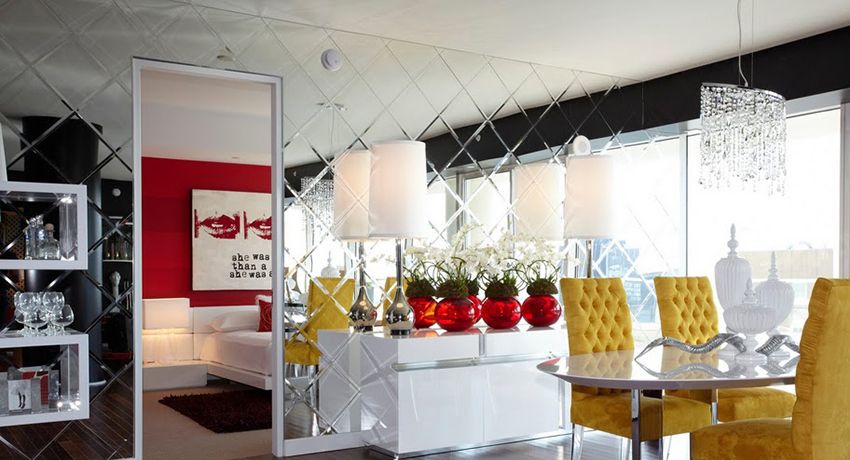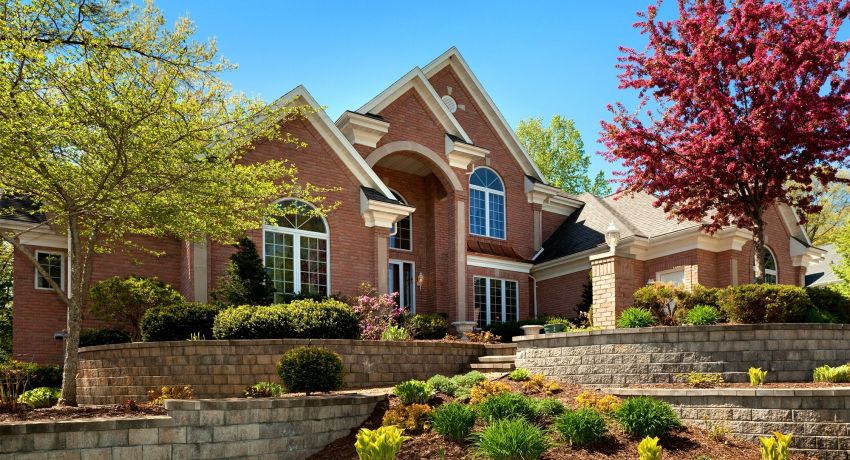After the construction of the garage is completed, each person wonders how to better equip it. The limited space in this type of room complicates the task. The garage should be made as functional as possible, since it is at the same time a workshop and a storeroom. The following three points allow you to properly arrange the garage: photos, expert advice and a clear plan. Even in a limited space, you can bring all ideas to life.
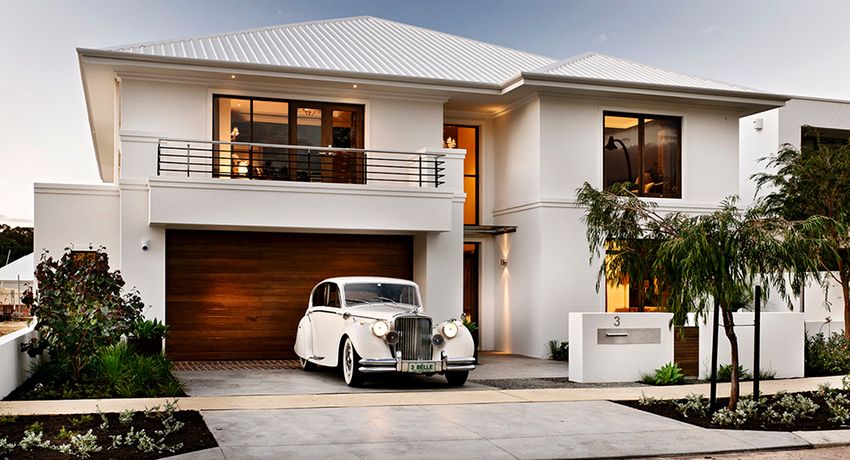
Types and types of garages in a private house: photo
A garage is a structure that is used as a parking for a car and protects it from the negative impact of external factors. Today you can find many varieties of garages, which are differentiated by the material of manufacture, design features and placement options. These structures, depending on their location, are divided into the following types:
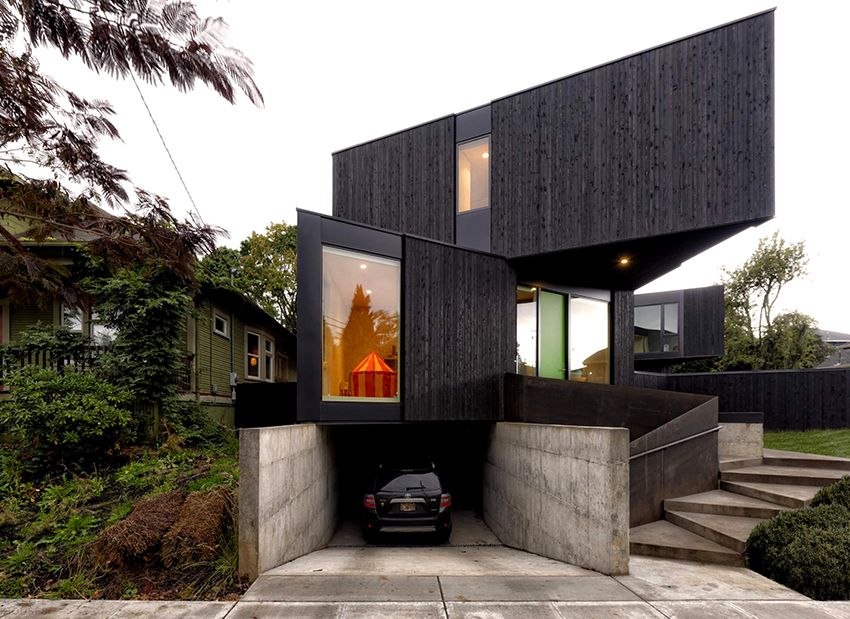
- attached;
- built-in;
- stand alone.
Garages attached to the house, are mounted after the construction of residential buildings. This design option is optimal in the case when the area does not have enough free space for installation of a separate type.
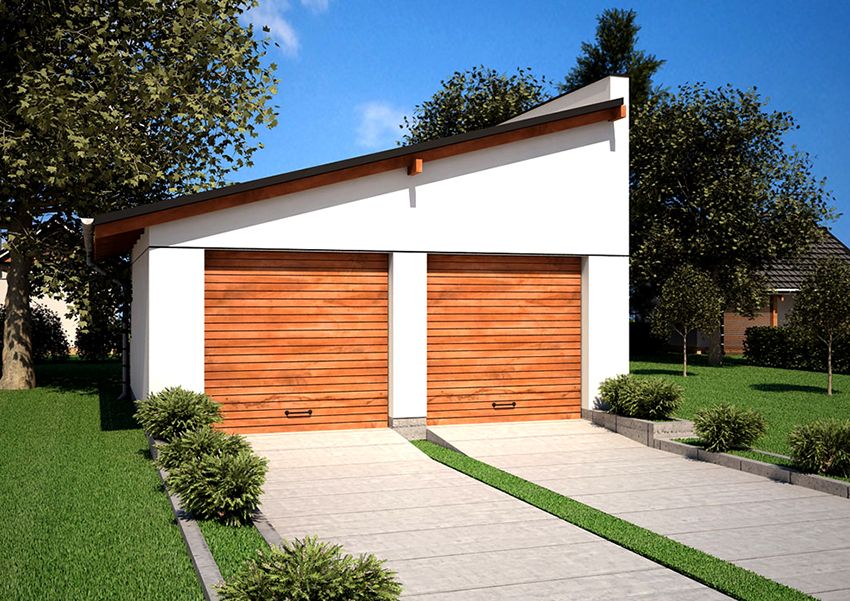
Another type of garage is built-in structures. As a rule, they are built during the construction phase of a private house. Accordingly, when designing a residential building, it is necessary to indicate in the draft a sketch in which the garage will be part of the overall structure. In most cases, such a parking lot will be located in the basement. Sometimes the room settles in the basement, but not so often.
The location and design features built-in garage allow you to get into it straight from the house. The entrance part faces the street and should be located near the exit to the road. Most often, built-in varieties can be found in suburban buildings. They, as a rule, are brick. Photo garages of this type allow us to estimate the compactness and efficiency of this structure, built into the house.
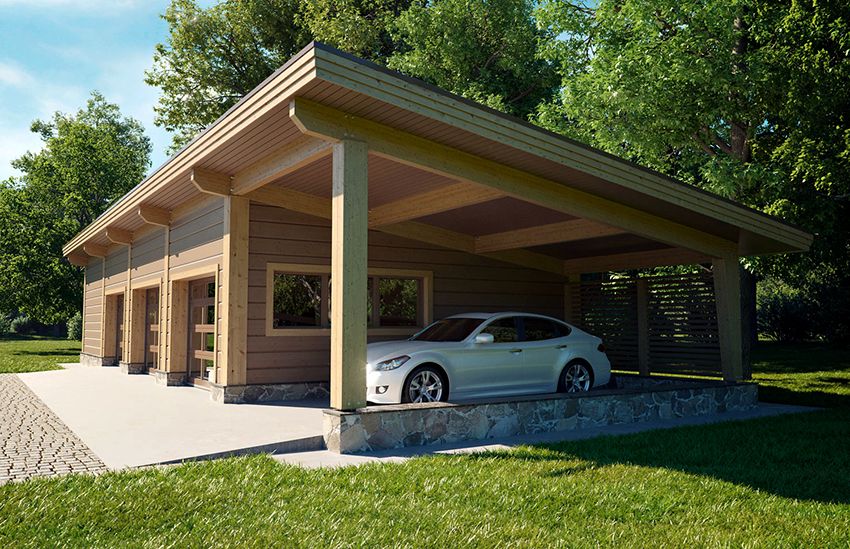
Separate structures are located on the site (near the house). If the owners of the car live in the apartment, then the construction of this type will be located on the street. The garage under the house is mostly made of metal and has a simple structure.
Note! The best option for placing a detached building in a country house – at the gate. In this case, it is convenient to go outside.
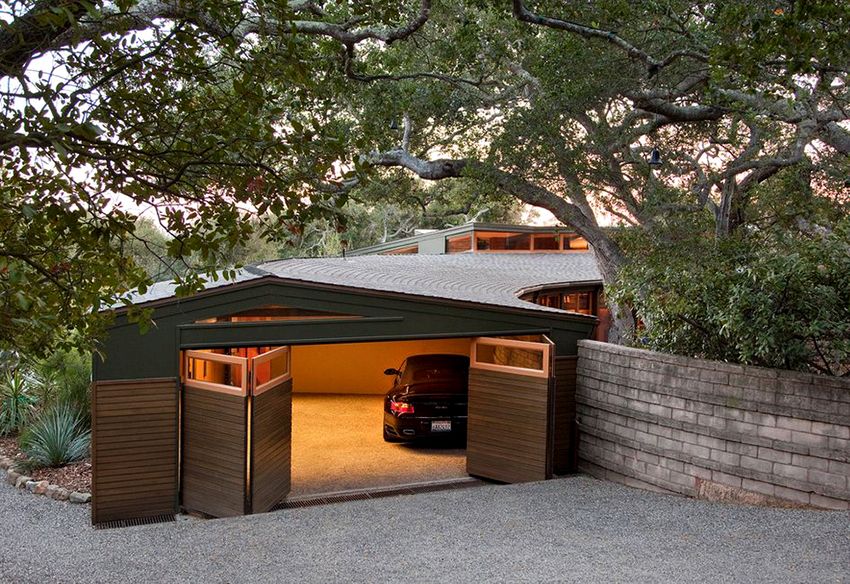
Modern garage designs can be made of different materials, both classical and more modern, which are less common. The most common today are these options for these buildings:
- capital;
- temporary;
- combined;
- wooden;
- metal;
- foam concrete.
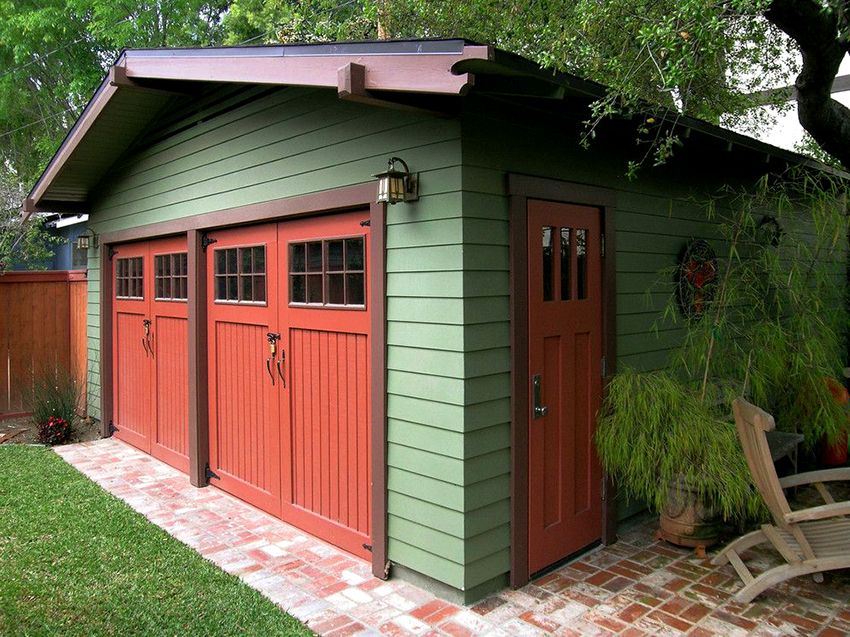
Capital. The main material used in the construction of such a garage is a brick. The decor of this building may be different and depends on the individual preferences of the owners.
The advantages of a major garage include a presentable appearance and a long operational period, which is several decades. In addition to lighting, installation of the heating system is often done in a brick garage (photos of this design allow us to evaluate its obvious advantages).
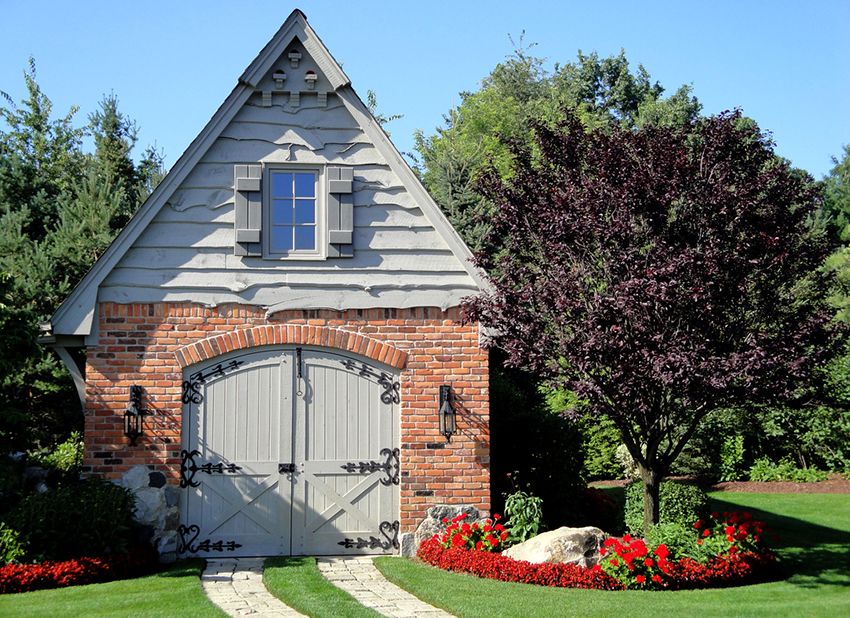
Temporary. Such a construction for a car is often collected from scrap materials. It can be a wooden board or metal sheets. Popular option is use of a professional flooring. A temporary garage can be made with or without walls. In the second case, it represents the usual canopy, the dimensions of which should be enough to protect the car from precipitation.
This design is used in the case when you need a temporary parking lot. It is designed for 1-2 years and is most often performed during the construction phase of a residential house. In the future, the temporary structure is replaced by a more reliable structure. By the time can be attributed to this kind of garage, as the team. You can buy a garage of this type on the Internet by placing an order on any profile site.
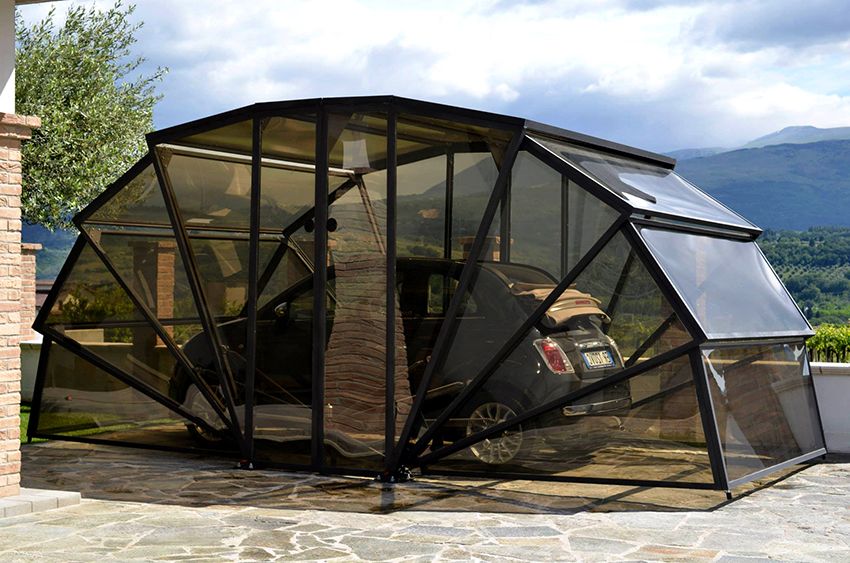
Combined. Such buildings combine the features of the first and second types of garages. The construction time of the combined structure is only a few days (if everything is calculated correctly). For such a construction will need to purchase a metal frame, which is installed on the finished capital base. Siding, decking, as well as block house – all this is used to design the exterior design of the garage. Inside such a design, lighting is carried out and racks or shelves are installed to store tools and other items.
Wood. Garages made of wood are extremely rare. This is due to the fact that the tree does not compete with other materials. Structures made of foam concrete or bricks have a large number of advantages, so wooden buildings gradually disappear. The main advantage of such garages is a presentable appearance. The construction of wood can be an ornament to any area.
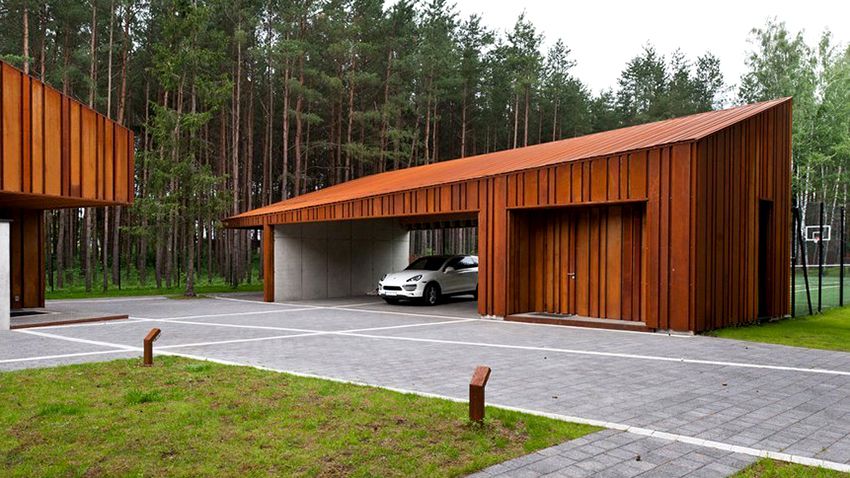
Useful information! When choosing a material from which future construction will be carried out, it is necessary to take into account the climatic conditions in your region.
Metallic. The most popular option of the garage today. This is due to the fact that it is simple and practical, and its cost is quite attractive, especially when compared with capital buildings. The metal group includes quite interesting types of garages made of shell, and a garage-case. It is rather simple to buy these protective structures, however they do not have such a list of advantages as capital buildings.
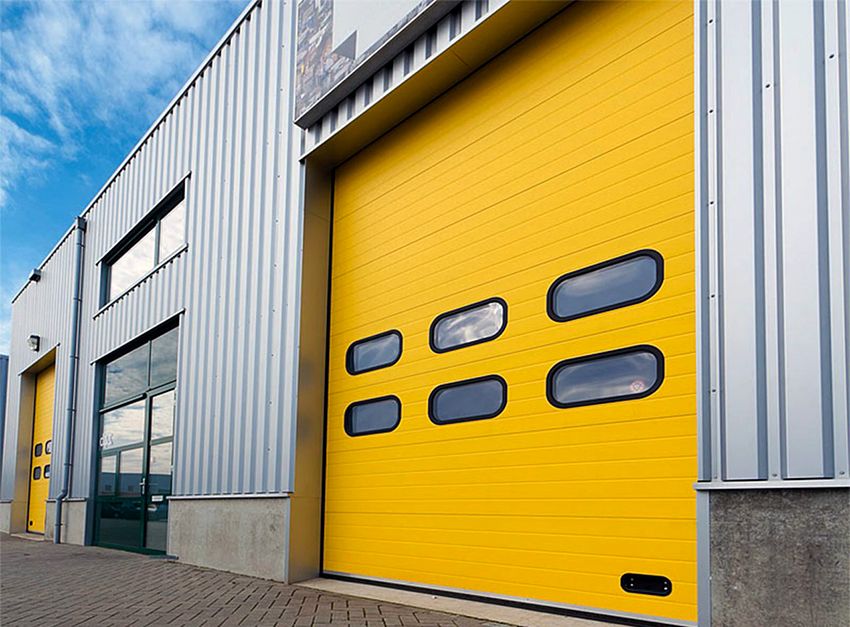
Foam concrete. These garages have many advantages and are recommended as permanent buildings to protect the car. In addition to the long operational life, it is worth noting that these structures are resistant to fire, and also retain heat well. The second property allows you to protect the car inside the foam concrete structure, from the negative effects of low temperatures. Photos of houses with garages of foam concrete indicate the solidity of these facilities.
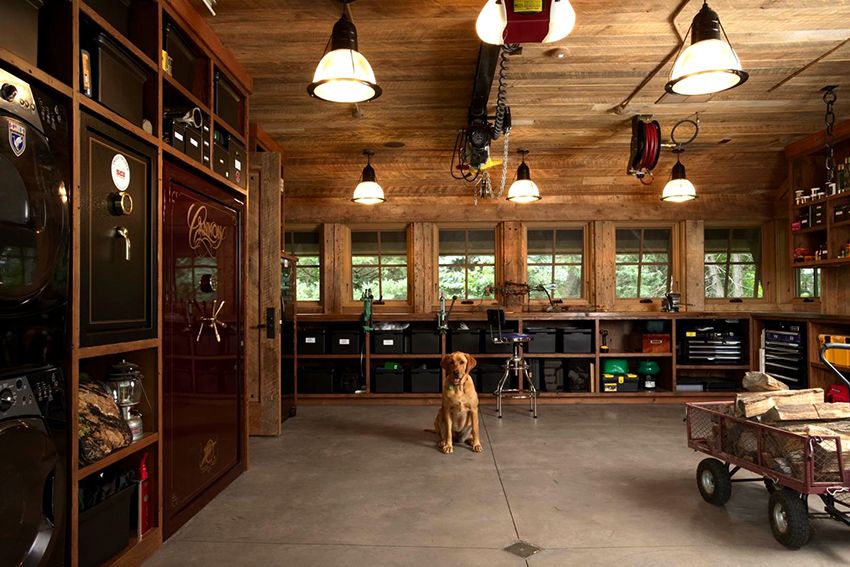
When arranging the garage, you must clearly understand how many things will be stored in it. Drawing up a plan for the future interior is a mandatory item that will allow you to equip a beautiful garage. Photos, expert advice and compliance with the plan – all this will help to create a simple and effective interior.
