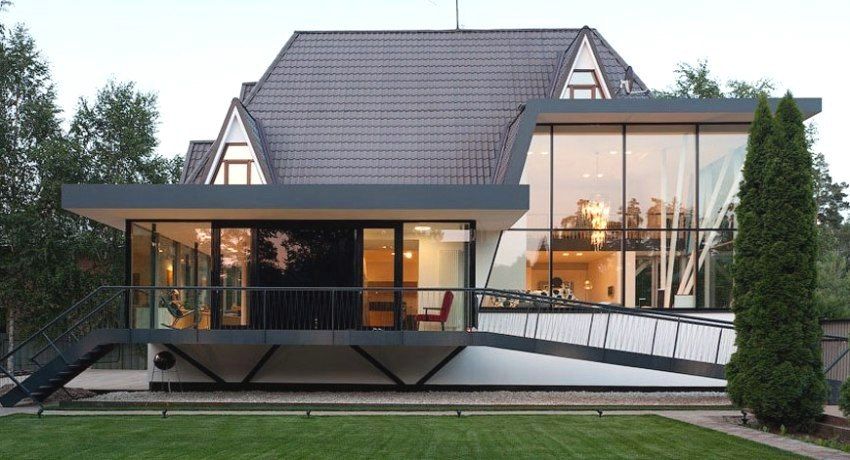The spiral staircase is considered to be the queen among the stair systems. Always luxurious, with unsurpassed design – this design serves as a central decorative element around which the entire interior is formed. Spiral stair systems are extremely functional, but they do not take up much storage space. The review “Spiral Stairs to the Second Floor in a Private House: Photos, Prices of Structures” will help to study the existing options of stairs and give preference to a functional, safe and compact design.
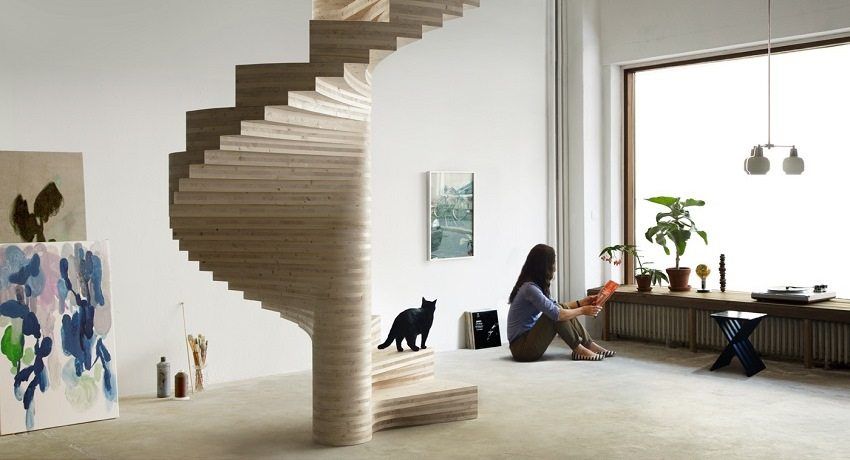
Spiral staircase: types of structures
Spiral staircases are the most attractive and unusual designs. They may vary in the materials used for their manufacture and in the style of construction. Spiral staircases are classified according to the method of support of the treads (steps):
- wall and pole steps – in such a design, the steps of a wedge-shaped spiral staircase are based on their wide part on the perimeter walls, while the narrow part of the steps has a support in the form of an average post. The support post is made of stone or can be assembled from thickenings of steps;
- cantilever mounting steps around the support pole – the steps of such a screw system cantileverly attached to the central rack in the form of a pillar. The fastening of the steps is quite rigid, so such a ladder can be installed optionally next to the wall;
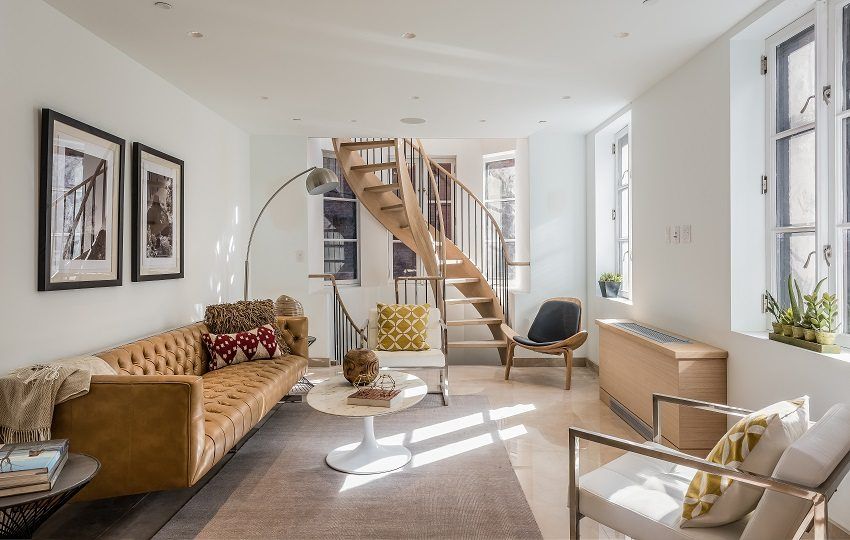
- support steps on the curved bowstring and fencing – such a staircase design does not provide for a central support. The steps are mounted in curved spiral bows, which also serve as barriers. The manufacture of such a screw design is associated with certain difficulties, however, it has a very attractive and original look;
- steps are strung narrowly on the casing support pipe – the most common method of mounting steps: metal tread console cantilevered on the inner support column in the form of a pipe. In this construction it is important that the pipe be at least 50 mm in diameter, since it serves as a supporting element in the ladder system.
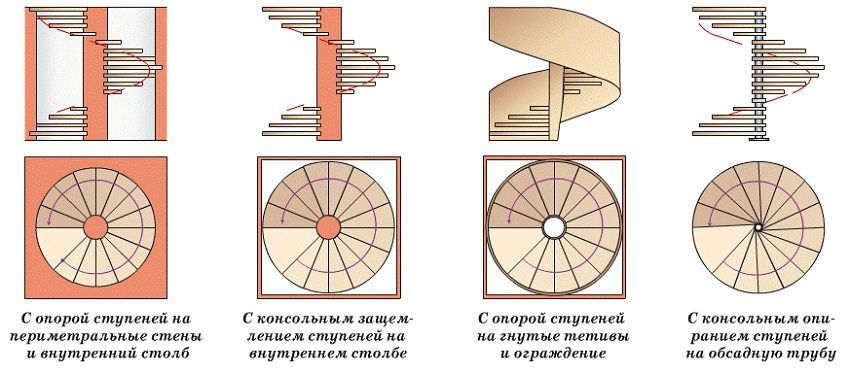
Various materials are used for the manufacture of spiral staircases, including:
- metal – stainless steel, alloy steel, brass, polished aluminum, cast iron;
- wood – oak, maple, beech, larch, pine and others;
- stone, brick, ceramics, glass, marble.
To create a screw system used a variety of combinations of materials, resulting in original and unusual designs. Their main advantage is high strength and resistance to heavy loads.
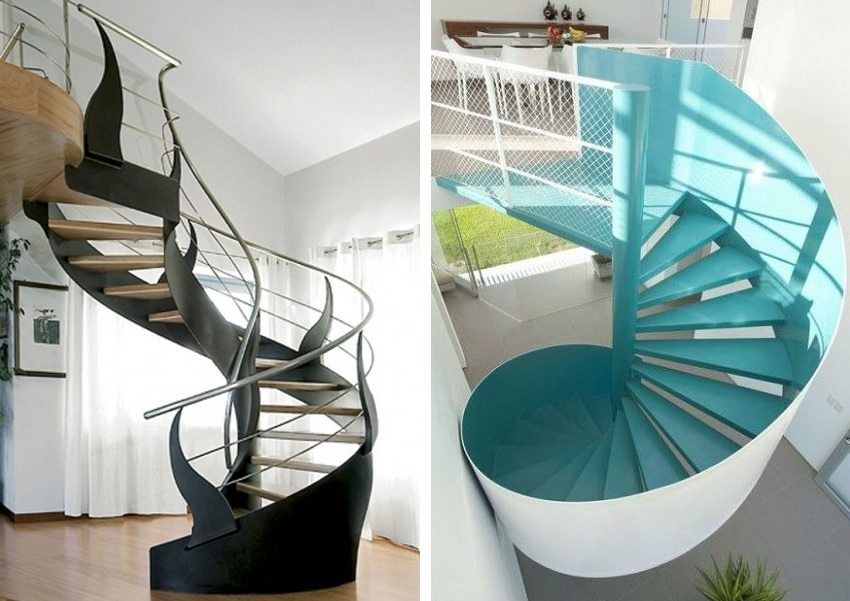
The calculation of the size of the spiral staircase depends on the purpose of the structure: whether it will be basic or auxiliary. If the staircase plays the role of the main one, it is recommended that the size of its steps be taken not less than 90 cm in length, and the diameter of the opening in which it will be installed is 200 cm. This size of the opening is explained by the necessity of arranging the spiral staircase structure with fencing and railings. Then between the railing and the surface of the opening there is a gap of 10 cm, which will facilitate a comfortable bearing on the handrail. In the case of an auxiliary spiral staircase, an opening with a diameter of 140 cm and a length of steps of 60 cm is sufficient. Usually such stairs are used to climb to the attic or descent to the basement.
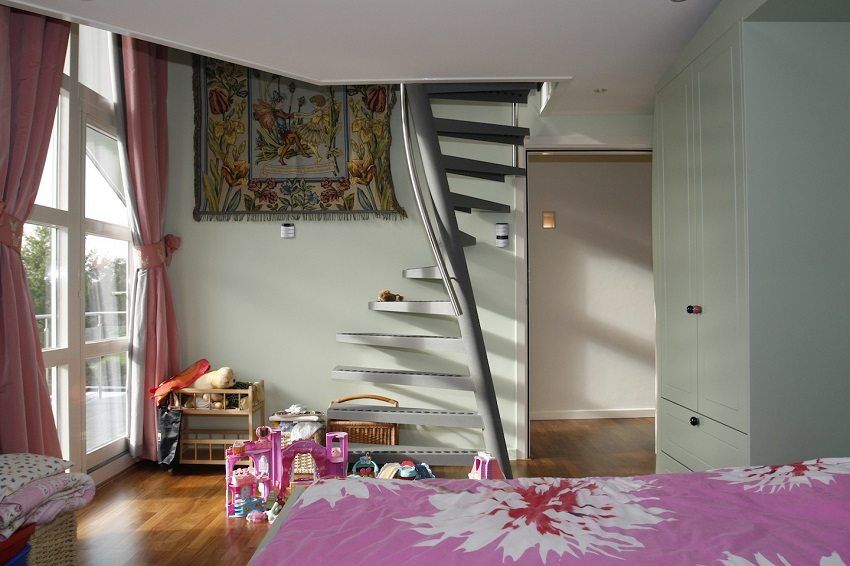
The design of the spiral staircases is such that when moving on them, not the entire length of the steps is used, but only its wide part. If, for example, the designed staircase has a step width of 90 cm, then part of this step will be attached to the support post, on the other hand the fence will be attached. Thus, about 80 cm will be left for walking. But considering that the steps of the screw design have an intake position, that part of them that is attached to the pole will hang over part of the next step. Consequently, the width of the step, suitable for movement, will be reduced by another 25%. As a result, it will turn out that from the whole 90 cm wide step it will be used to move about 50 cm.
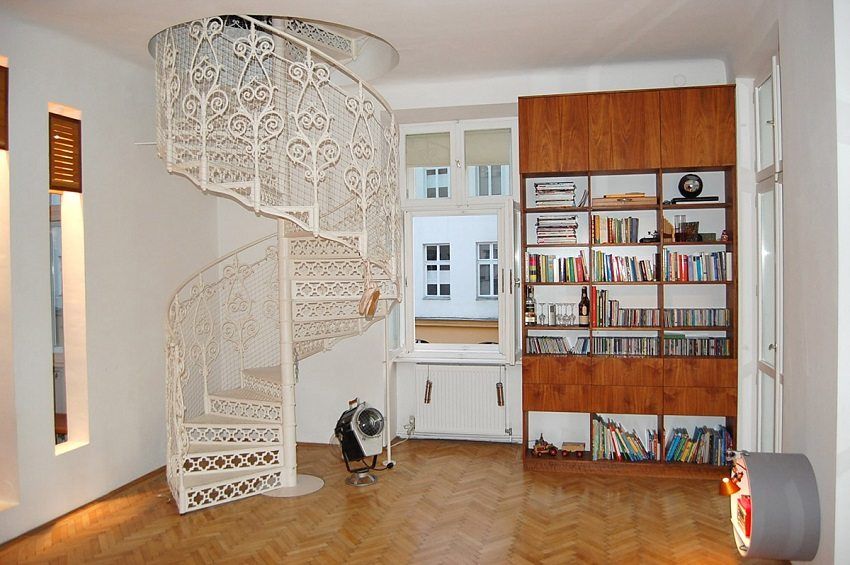
To achieve a more comfortable movement, the diameter of the opening and the size of the spiral staircase increase. However, the opening size should not be taken more than 300 cm, in this case the space for the occupied staircase will allow the installation of a marching structure.
Numerous photos of spiral staircases to the second floor do it yourself to prove that it is quite possible to make such structures independently. Starting the manufacture of stairs, it is necessary to determine the installation site, calculate all the parameters, understand the drawings of spiral staircases.
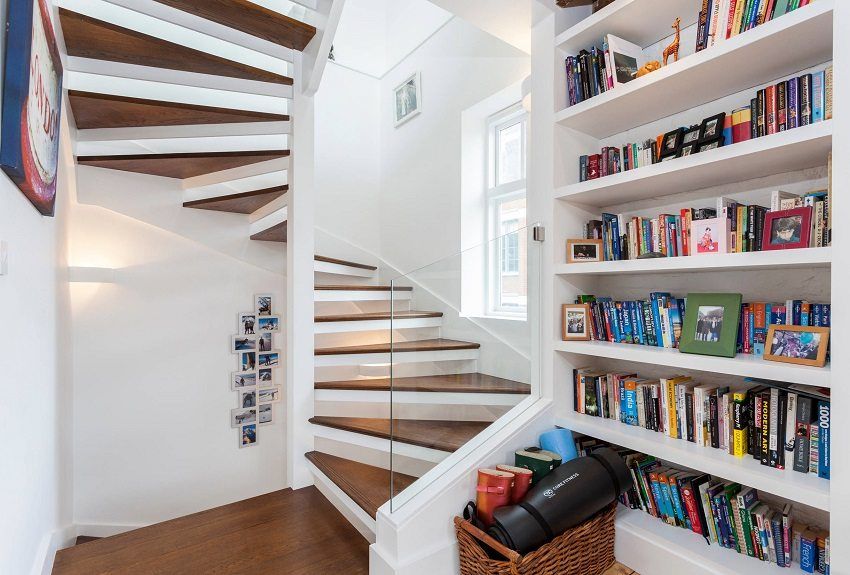
For example, consider the spiral construction of a staircase with wedge-shaped wooden steps and a bearing support in the form of a metal pillar. This ladder can be installed both next to the wall and in the middle of the room.
The basis of the spiral staircase design is the bearing support in the form of a rod to which the steps are attached. As a rule, a massive metal pipe is used for the carrier pillar. The supports of the steps are the sleeves attached to the rack. They can be made independently by cutting a steel pipe into cylinders of certain sizes. On both sides, linings are welded to the sleeves, having openings for seating them on a support post.
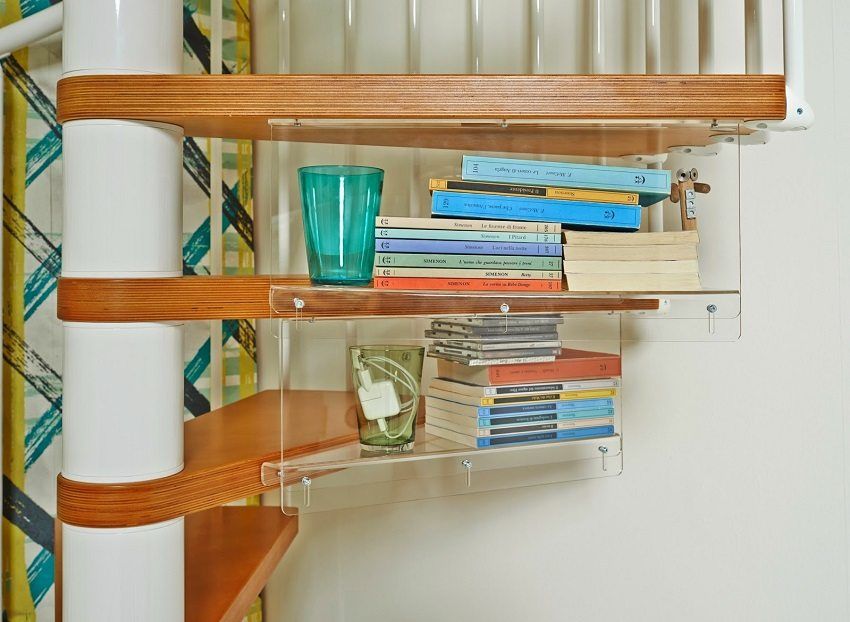
To give the sleeves an aesthetic appearance, they are pasted over with a decorative film of an appropriate texture. It can be an imitation of wood or marble, depending on the combination with the material for the steps. Sometimes cylindrical wooden elements are used as sleeves. Here the main thing is that the ends of all sleeves are parallel to each other.
Installation of the ladder begins with the installation of bearing support. Its length should be greater than the sum of the room height and the thickness of the upper ceiling by 7 cm. At the upper end of the support, a thread is cut about 20 cm long, the lower edge of the support is concreted.
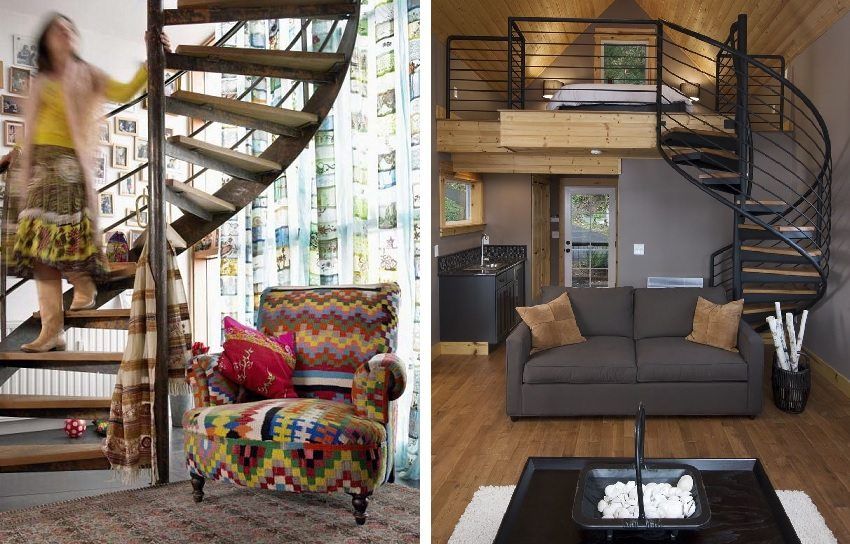
All the necessary details of the ladder must be prepared beforehand: steps, bushes, thrust, cuffs, couplings. All parts are successively mounted on a carrier. As soon as the latest stage is installed, the entire system is fixed with a disk and screwed onto the thread of the fastening nut.
Helpful advice! So that over time the staircase does not creak when walking, it is necessary to tighten the upper nut of the fastener as the tread shrinks.
Further, all the elements of the fence are fastened, the fixing of the steps and rods of the barriers is checked, and the upper fastening nut is finally fixed.
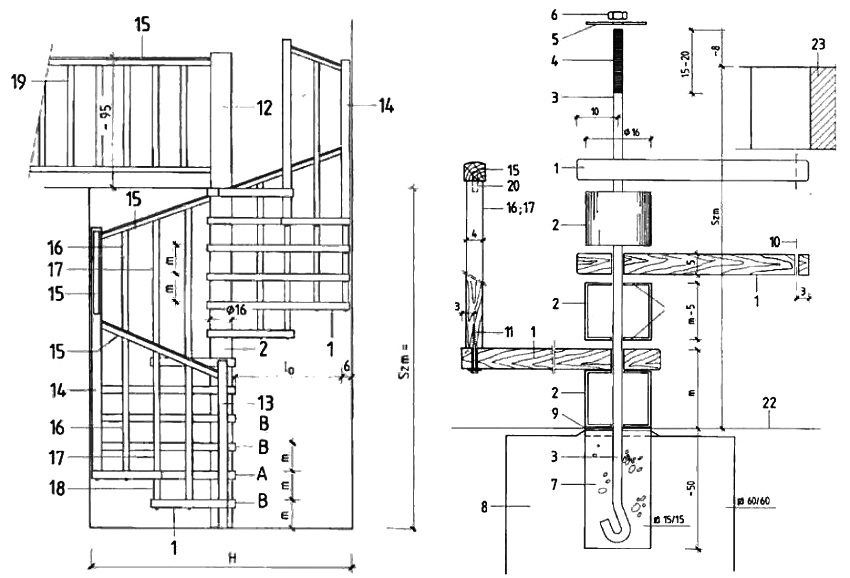
Explanations for the Ladder Installation Diagram:
| 1 – stairs; | 12.13 – upper and lower racks of the fence; |
| 2 – sleeve for spreading the steps; | 14 – corner rack fence; |
| 3 – bearing support; | 15 – railing; |
| 4 – thread for fastening the rack; | 16 – short rack fence; |
| 5 – drive under the nut; | 17 – long rack fence; |
| 6 – fastener nut; | 18 – additional rack fence; |
| 7 – fastening of the support by concreting; | 19 – balustrade; |
| 8 – the foundation of the house; | 20 – connecting finger; |
| 9 – ledge; | 21 – sleeve linings; |
| 10 – a hole under the fence; | 22 – floor surface; |
| 11 – fastening fencing; | 23 – overlap. |
Metal spiral staircases can be of external and internal use. If the metal staircase is installed outside, it must be in harmony with the window grilles and the entrance door. In this case, forged spiral staircase designs would be quite appropriate. If the staircase is installed indoors, it is desirable that its design supports the style of the interior. Spiral metal staircases can be prefabricated, cast, welded.
In the case of independent manufacture of metal spiral staircases, it is recommended that you familiarize yourself with and use ready-made diagrams and design drawings that adapt to individual dimensions.
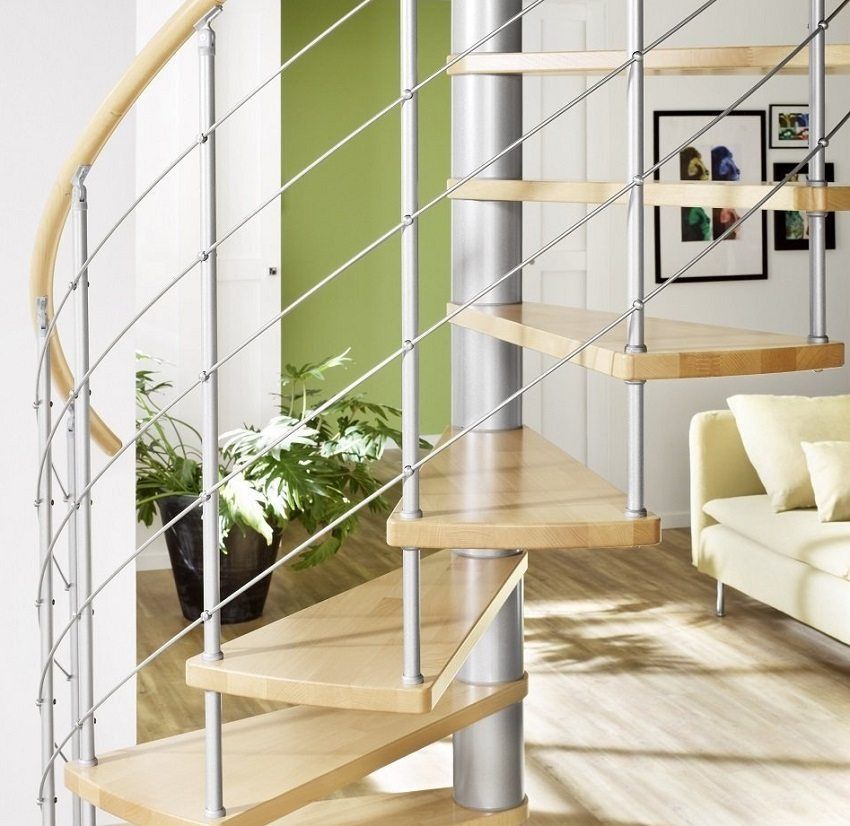
Calculation of all parameters of the ladder system is carried out taking into account the following points:
- so that the movement on the stairs is safe, the distance between adjacent turns of the screw structure must be at least 2 m;
- if the structure is basic and is installed indoors, the opening diameter should correspond to a size of 200 cm, and a step length of 80 cm;
- bearing metal support should be selected in the form of a pipe with a diameter of not less than 5 cm;
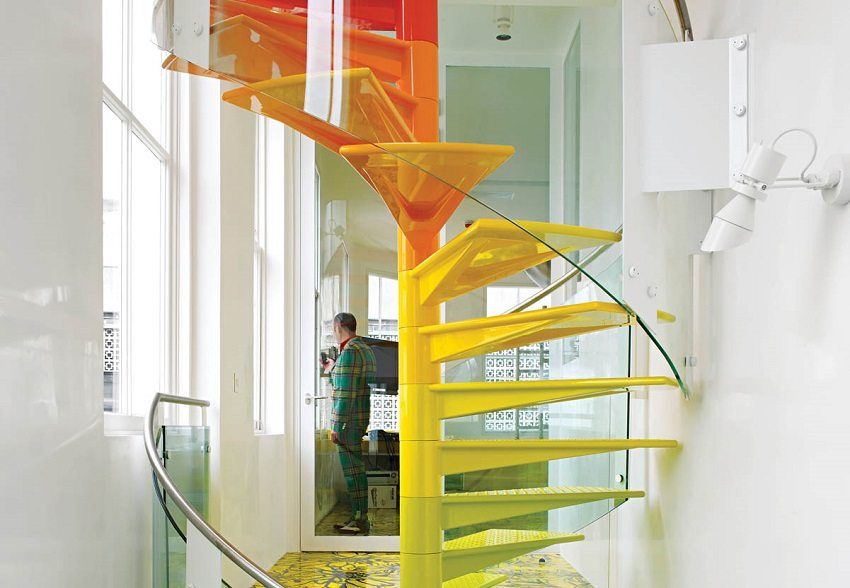
- the width of the tread (step) in the middle line is not less than 20 cm;
- if the spiral staircase is surrounded by perimeter walls, the distance from the handrail to the surface of the wall should be about 10 cm so that when moving along the staircase it is convenient to hold onto the handrail;
- you should not increase the angle of elevation of the stairs above 45 degrees;
- spiral metal stairs must have a quality and stable fence;
- for safe movement on the steps of the external stairs, it is recommended to use anti-slip coatings.
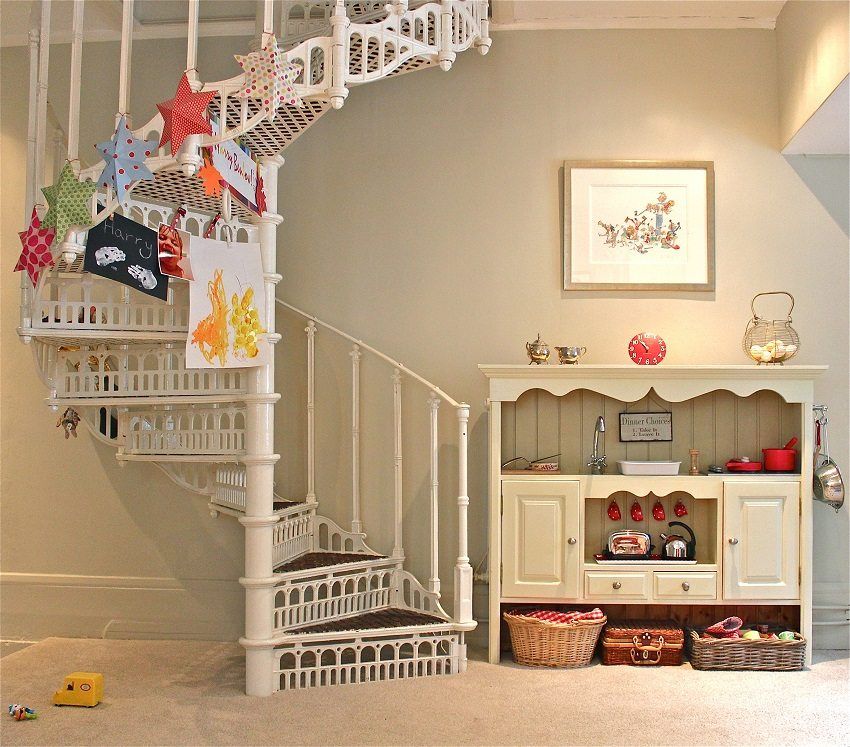
Deciding to make a metal ladder yourself, you need to know that such a design will require knowledge and experience with the welding machine. Metal constructions of spiral staircases to the second floor of an economy class are subject to independent production. The device of such ladders provides fastening of steps to a basic metal rack. All elements of the stairs are prepared separately in comfortable conditions, and the room itself is the assembly of the stairs.
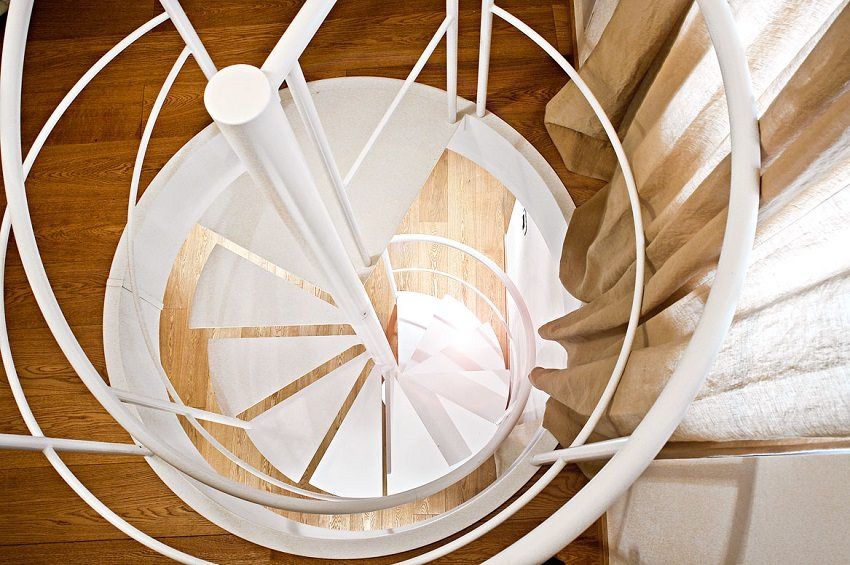
All elements of the stair structure are pre-prepared according to the drawings and diagrams:
- the carrier pipe tube is cut to the height of the room;
- a pipe of larger diameter of the same size;
- metal rod for the manufacture of bolt fasteners;
- metal corner for the manufacture of steps.

Cylinders for sleeves-sleeves, which will fix the steps at a certain height, are cut from a pipe of larger diameter. The sleeve length must correspond to the height of the step. Sleeve sleeves should be tightly strung on the support tube. If there is a small gap between the pipe and the sleeve, the rings are also welded for sealing. After completing the work, all welding seams are cleaned.
A metal corner is cut according to a pattern of steps and a framework for steps is welded from these elements. A sleeve is welded to each step and the seams are also cleaned. Prepare bolza.
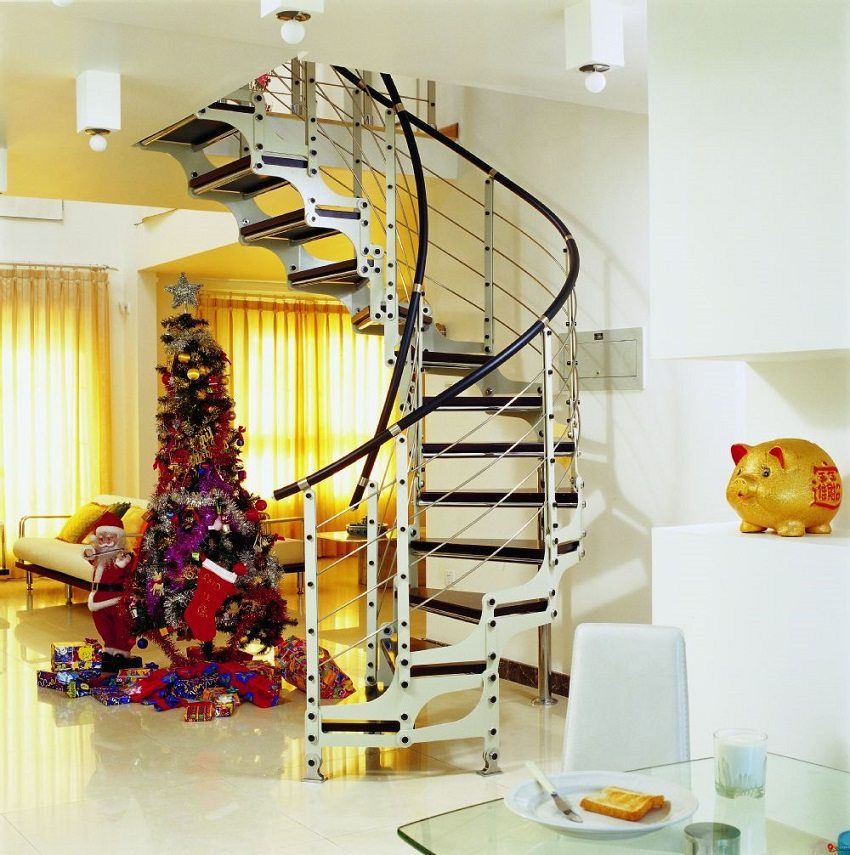
Spiral staircases have a very narrow step width along the line of movement. During the movement on such a ladder, the foot, which steps closer to the central support, rests on a part of the step with a smaller width. This may cause the leg to slide off, especially when moving down.
Helpful advice! For ease of movement on a spiral staircase, the steps of the structure should not be equipped with risers. This will allow you to place your foot behind the step line in a narrow place.
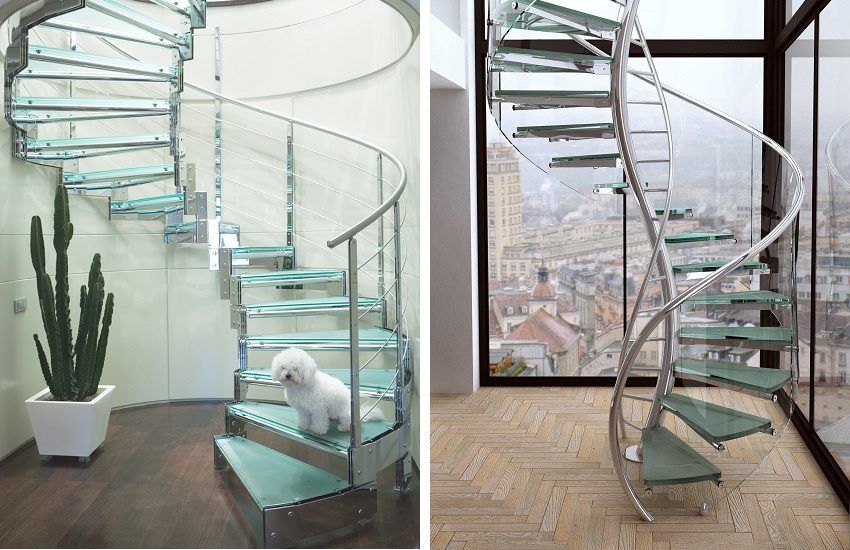
Next, make the assembly of all parts and elements of the spiral staircase. One by one, the sleeves with steps are strung on the support tube. When all the steps are assembled, their position is aligned according to the drawings, and all parts are welded together. All welding seams are ground. The metal surface of the stairs is treated with a primer and coated with paint. The frame of the steps is filled with facing material.
When the staircase with steps is mounted, proceed to the installation of fences and railings.
For clarity, the installation process, you can use a photo of spiral staircases on the second floor in a private house.
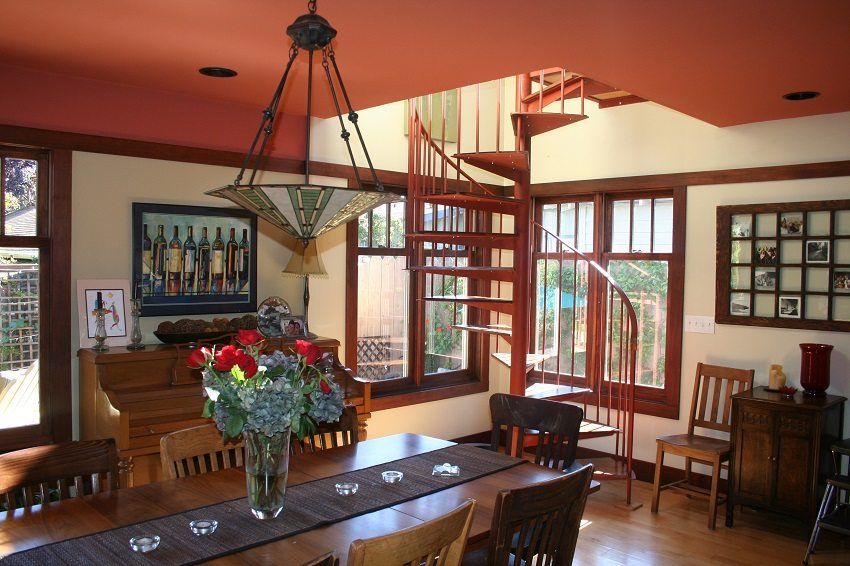
The spiral staircase to the second floor of the house, in addition to its functional load, carries the main decorative component. In this regard, not only the reliability and convenience of the design, but also its corresponding design is thought out.
If you prefer minimalism or high-tech style, it is appropriate to choose a metal structure. Such stairs look easy and will always attract attention. Do not forget about the role of the color of the stairs. For example, if the staircase is black, it is well supported by dark furniture, black and white paintings or carpeting with a combination of black and white stripes.
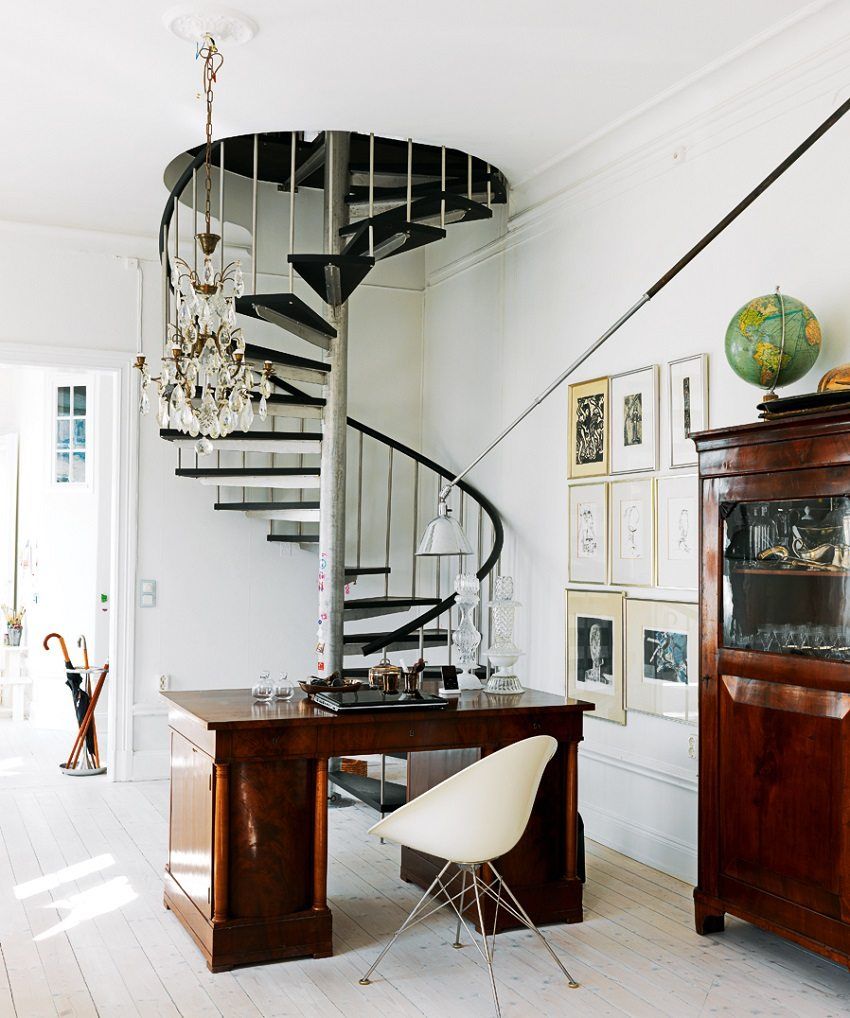
If the place of secondary decor is given in the interior of the staircase that you are planning, you should choose the variants of structures painted in light shades. A matt staircase that does not reflect other objects looks much lighter than a dark one and will be almost imperceptible. Many people choose models painted in bright colors, and sometimes with multi-colored steps.
Helpful advice! To avoid injuries while moving on the stairs, it is necessary to equip the structure with high-quality fencing, it can be solid. This is especially true for families with small children.
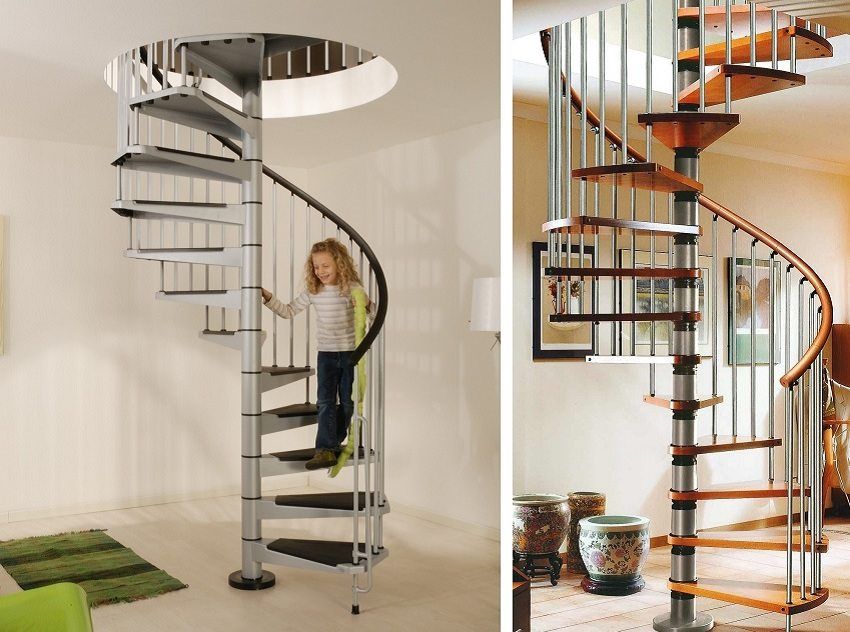
For the classical style fit spiral staircases made of precious wood. Such designs should also be supported by appropriate furniture, preferably almost in tone. Fences made of carved balusters add special charm to wooden stairs. Forged fences in combination with the wooden structure of the stairs look no less elegant.
Using a wooden spiral staircase to connect the levels, you can fill the house with warmth and coziness. After all, a tree is a material that absorbs the energy of the sun, wind, rain and transfers it to the entire room.
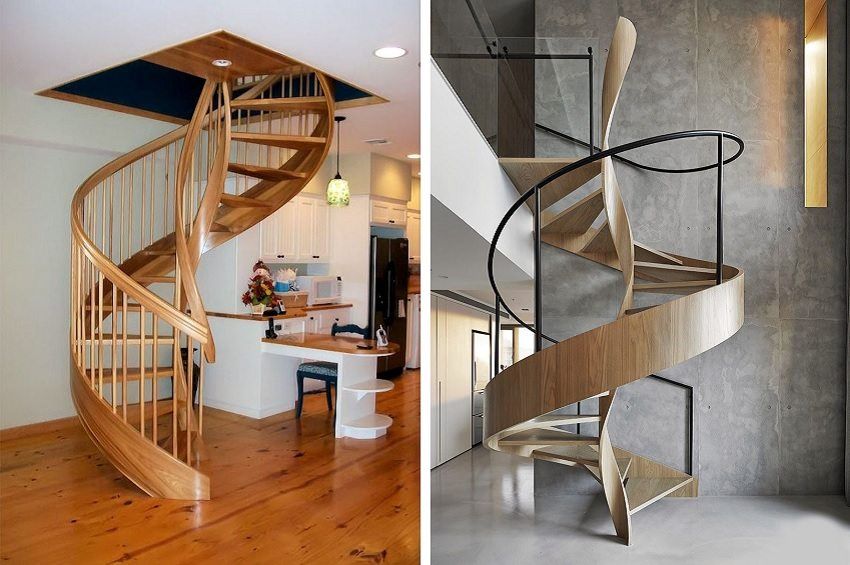
If you want to give the staircase lightness and transparency, you can use designs with glass steps. Fences in these structures can be selected a variety of: wooden railing in combination with aluminum balusters, horizontal aluminum fencing or fencing of transparent plastic.
The use of spiral staircases is not limited to private and summer houses, they are used with pleasure in offices, hotels, sports centers, clubs and other public facilities. Due to its unusual design and equipment of various decorative elements, spiral staircases fit perfectly into the interior of almost any design room.
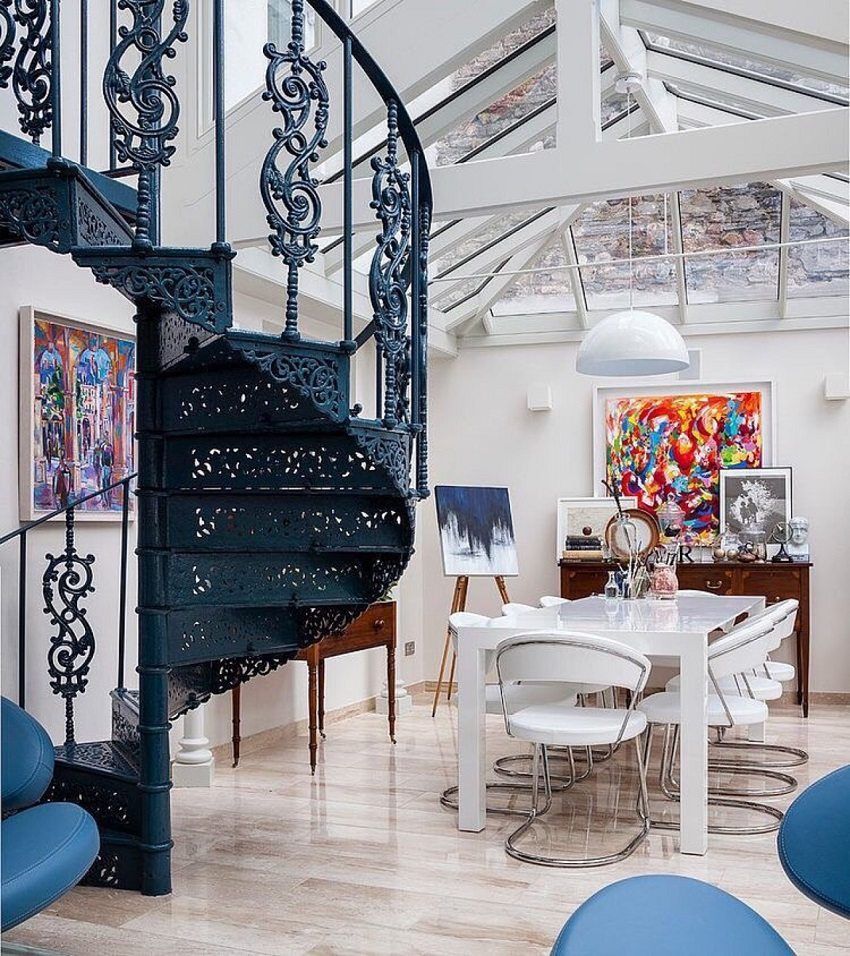
Connecting among themselves various levels, the screw design essentially saves the space which is taken away on movement on it. This allows you to place the design even in small two-story houses. This fact influenced the incredible popularity of spiral staircases to the second floor in private homes. Photos, prices for products sold under the order can be seen on the websites of manufacturers. As a rule, companies offer their finished spiral staircases (check with the manufacturer). But many of them can embody design projects of the customers themselves, taking into account individual dimensions and personal wishes.

