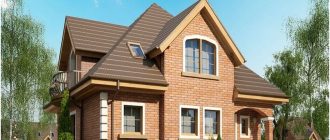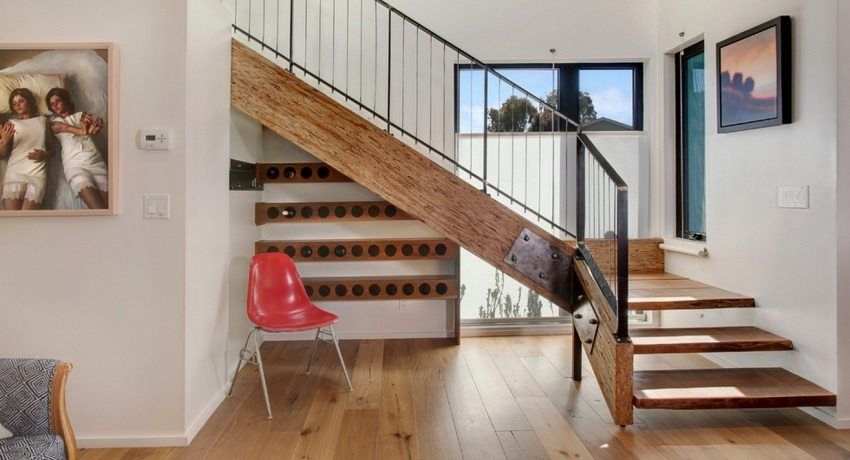The main characteristic of any structure is a well-executed foundation. The reliability and durability of the future house depends on the successful selection of the method of its construction. What is a FBS foundation – we will consider in the article.
- General definition
- Varieties
- Transportation and storage
- Advantages and disadvantages of the method
- Foundation construction technology from FBS blocks
- Work on protection from external factors
- Conclusion
General definition
In fact, this is a prefabricated structure made of ready-made reinforced concrete products, which have increased strength and durability. Subject to the requirements of technology, it is not inferior in technical and operational parameters to monolithic. Time-tested, they are deservedly popular in individual and commercial construction. They are used to construct the foundation and basement of different buildings:
-
private houses;
-
garages;
-
shopping centers;
-
industrial premises.
High-quality blocks are produced at precast concrete factories in strict accordance with the requirements of GOST 13579-78 from concrete grade M100. Various options for the combination of sizes are provided for the possibility of selection for a specific type of structure.
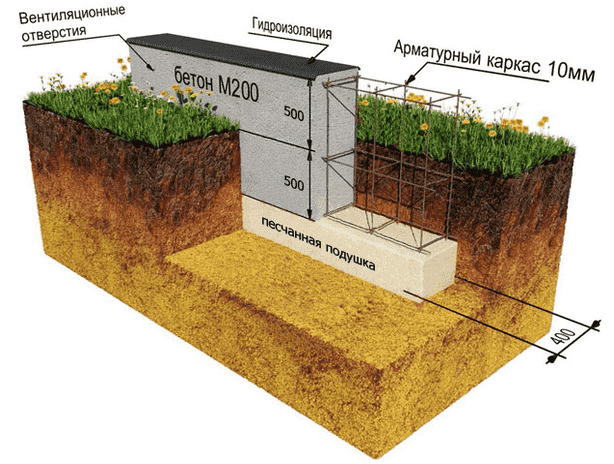
Varieties
Consider a strip foundation made of FBS blocks, which has the shape of a closed loop. It is applicable in construction, sandy and rocky areas. On unstable soil, a reinforced concrete sole is preliminarily arranged.
Transportation and storage
Although the products have good strength for their purpose, improper transportation and storage can greatly harm them. When developing a manufacturing technology, various overloads and external influences that differ from the conditions of their normal operation are not taken into account. Compliance with the following recommendations will help maintain the qualities laid down by the manufacturer and extend the life of the block foundation:
-
Carry out loading and unloading operations using special cargo transport and a crane-loader.
-
At the bottom of the car and between reinforced concrete products, use wooden gaskets with a thickness of at least 3 cm. For safety from chips and the ability to stretch the crane cable.
-
There should be a continuous layer of gasket under the bottom row both during transport and storage.
-
Sort the monoliths by brand and put them almost close to each other.
-
For transportation, they must be evenly distributed along the body, the stacking height does not exceed the side of the machine.
-
According to GOST, the height of the stack during storage is no more than 2.5 meters.
-
Reliable fastening is imperative.
It is better to purchase concrete products from the factory just before starting work. But if, nevertheless, there is a need for intermediate storage, then they should be protected from moisture with a film. So you will protect reinforced concrete from the damaging effects of mold and mildew..
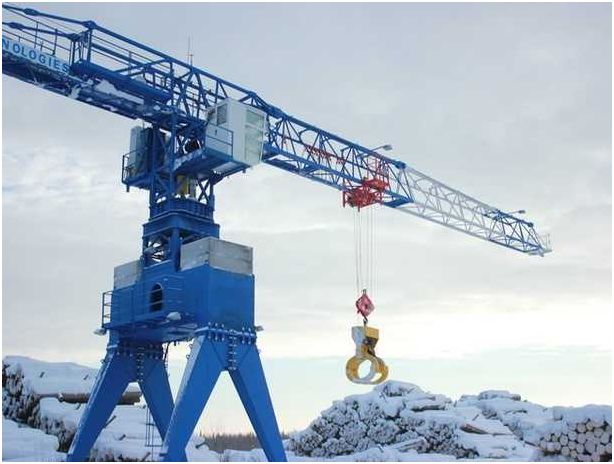
Advantages and disadvantages of the method
Like any other, this method of building a foundation has both positive and negative characteristics. And in order to make a choice and decide on the construction of a house on foundation blocks, you should understand them well. The pluses include:
-
quick installation;
-
minimum time for the solution to freeze (when pouring the armopoyas 1-2 weeks);
-
weather factors are not a hindrance;
-
excellent indicators of frost resistance and strength;
-
the cost is more profitable than that of similar monolithic structures;
-
guaranteed quality of the result subject to compliance with GOST by the plant and technical rules by the builders;
-
the absence of problems with laying is ensured by special hinges, and the grooves additionally fasten the structure;
-
the declared service life, subject to the established norms, is not less than 100 years.
There are also negative points:
-
not recommended for use on heaving ground;
-
sometimes the need for installation under reinforced concrete soles;
-
additional thermal insulation;
-
there is a risk of subsidence.
Perhaps the listed disadvantages are not relevant for someone and are rather relative, therefore, they are considered in each specific case..
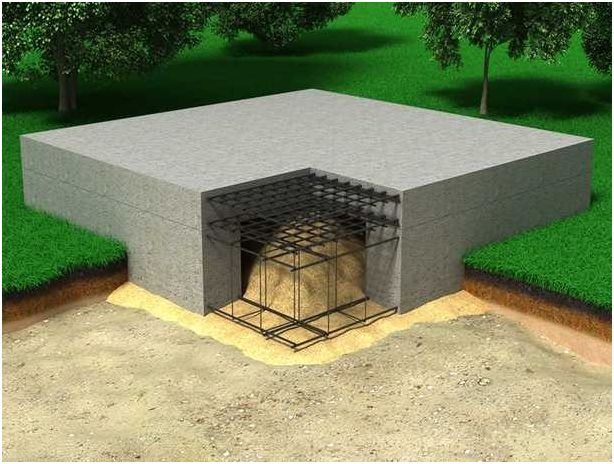
Foundation construction technology from FBS blocks
The most important stage at the beginning of construction is design. A competent project will ensure the success of all further work, therefore it is better to entrust its implementation to a specialist. Engineering and geological analysis is being carried out in order to identify the existing underground communications. The features of the area are being studied: the quality of the soil, the possible depth of freezing, the level of occurrence of groundwater (if any). The height of the building, design loads and other factors are taken into account.
Site preparation
A drawing of the foundation is prepared in advance. It is easier to determine the size of the FBS for purchase, the installation sequence. The land is cleared of debris, unnecessary plants, snow. Then markings are applied on the ground:
-
Stakes are driven in at a distance of about a meter from the actual corners of the designed building.
-
The cord is pulled along the outer perimeter so that the points of intersection correspond to the corners.
-
Measure the resulting diagonals – ideally they are equal.
If necessary, use coloring agents for marking on the soil..
Excavation
As with other varieties, they begin by digging a foundation pit or trench. But how to make a foundation from FBS blocks correctly in case of unsuitable soil or if a basement is planned in the basement room? In these situations, you should dig a pit. The excavator is the fastest to handle this. The depth is usually 100-140 cm and depends on the depth of freezing in a particular region.
Sometimes you can get by with a trench, the parameters corresponding to the project. But its width by at least 20 cm must exceed the width of the monolith for access to hydro and thermal insulation.
Pillow and drainage layer
For a more even pressure of the mass on the ground and for high-quality fixation of reinforced concrete products, a pillow is made of sand and crushed stone of a fine or medium fraction. The filling of nonmetallic materials is carried out alternately by 15-20 cm. It is obligatory to tamp each stage with a vibrating plate or manually, abundant wetting is allowed.
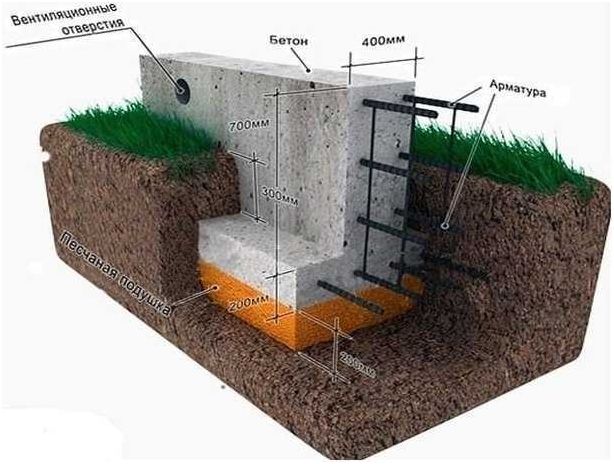
Arrangement of the sole
In cases where the construction of linings is provided under the foundation from the foundation blocks, a high-quality compaction of the sand layer is performed. They are distinguished:
-
from ready-made FLs to distribute the load over a large area;
-
monolithic – for buildings above 2 floors and unstable soils.
The latter is the most labor-intensive process, because it requires the installation of formwork. It requires boards of 20-25 mm. thick – and this is an additional cost. On the rammed surface, the formwork is exposed according to the markings to a width exceeding the size of the FBS itself. The top edge should be aligned with the building level. Then the bottom is lined with a special material for moisture protection.
You cannot do with a monolithic sole and without reinforcement. Rods with a cross section of 12-14 mm. bonded in place with a mesh of 100 or 150 mm. Such a frame should consist of 2 rows. To obtain a reliable monolith, pouring is performed in one step. The best solution would be to use ready-mixed concrete with delivery to the site by a concrete truck. This will reduce work time and labor costs..
The fill is, if possible, compacted with a deep vibrator, and its surface is carefully leveled. Further actions in this case can be started no earlier than after 3-4 weeks. During this period, the concrete will harden and gain the strength required by the standards. In hot, dry weather, to prevent cracking, the concrete surface should be periodically watered. The FL stacking technology is much simpler. There are only a few basic requirements:
-
loose or bulk soil should be removed, if necessary, add rubble, sand;
-
recesses more than 10 cm. fill with concrete;
-
level the bottom of the pit or trench (on sandy rocks);
-
an embankment of sand of 10 cm must exceed the parameters of the blocks so that they do not overhang.
With a crane, the slabs are sequentially mounted on prepared soil or sandy substrate.
Step-by-step instructions for laying building materials
After thoroughly preparing the base, it is time to begin installation. First make sure that the tracks or wheels (feet) of the truck crane are at a safe distance from the edge of the trench / excavation. Installation on a base flooded with water or covered with a layer of snow is inadmissible. Sequence of work:
-
placement at the corners and intersections of the walls;
-
installation of the remaining elements of the strip structure;
-
filling seams and voids;
-
bricklaying.
The first row is placed directly on a pillow or reinforced concrete sole on an ordinary cement-sand mortar. Focusing on the markings, the corners and intersections are first laid with the so-called beacon blocks. Vertical joint joints are completely clogged with mortar until a monolithic structure is formed.
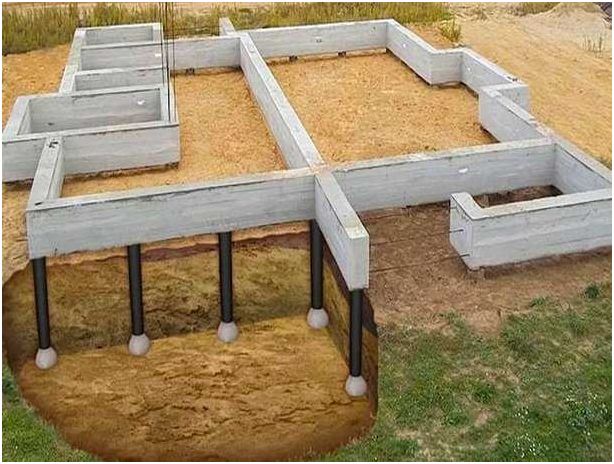
To maintain a strict horizontal in the laying of elements, an auxiliary mooring cord is pulled and then moved to a new level. The vertical of the masonry is controlled with a special plumb line or theodolite. Slight manual adjustment with a crowbar is acceptable. If the deviation turned out to be more serious, it is better to raise the base and, after the measures taken, lay it down again.
The laying of the foundation from the FBS blocks (there is a photo in the article) continues in compliance with the rules for dressing between adjacent rows – each subsequent one is shifted from the previous one by a certain distance depending on the length. The recommended thickness of the mortar for connecting the rows does not exceed 5 cm. The dressing should also be observed with the slabs of the reinforced concrete cushion, if any..
To achieve the most rational stacking, monoliths of different lengths are used. A maximum length of 240cm is preferred. – this leads to a reduction in the number of vertical joints. But for a private developer, they are economically unprofitable due to the high costs of special equipment. In addition, in buildings with a small perimeter, it is difficult to lay out long elements.
It is necessary to leave gaps in the masonry for technological openings: window and door openings. In the places provided for by the project, voids are left for ventilation of the basement (air) and laying of communication pipes. If such holes are wider than necessary, they can be laid with bricks and cement mortar.
Armopoyas
A closed monolithic tape made of reinforced concrete serves as a reliable reinforcement of the FBS foundation for a house made of aerated concrete, shell rock, cinder block and other stone. It is poured along the entire perimeter and under the load-bearing walls. Is used for:
-
uniform pressure distribution of load-bearing walls;
-
protection against cracking in case of possible shrinkage;
-
load compensation during operation;
-
leveling block surfaces.
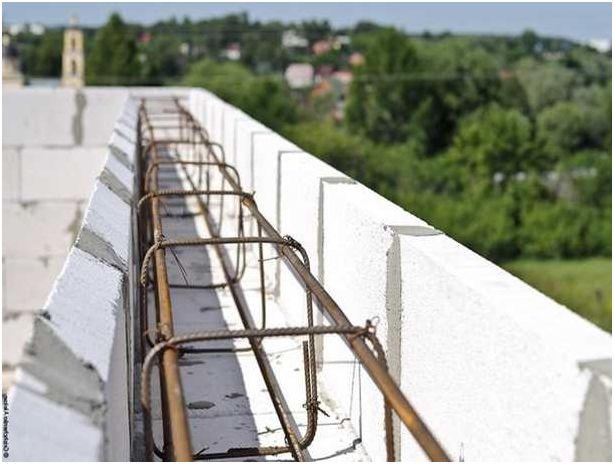
It is advisable to manufacture it in areas with seismic activity, with a shallow pit, close proximity of ravines, reservoirs, groundwater. The following works are assumed for the construction:
-
Preparing and securing the formwork along the upper edge. Use edged boards or thick plywood.
-
Depending on the height of the building, 2-4 rods of reinforcement with a cross section from 12 to 16 mm are placed, then they are tied with transverse cuts of a smaller diameter at regular intervals of 40-50 cm.It is recommended to use a knitting wire for fastening, since welding weakens the strength of the reinforcement. Such a net is placed in one or two rows..
-
Concreting is best done in one step to obtain the best performance from a solid cast structure. For a block, the optimal belt height will be 20-40 cm.
For the construction of light frame or wooden buildings, the armopoyas do not need to be poured.
Work on protection from external factors
How to make a FBS foundation dry and warm? A set of activities is recommended.
Waterproofing
If you choose the right waterproofing material and apply it correctly, you will not be bothered by dampness in the basement or on the first floor. The constant wetting of the base of the house leads not only to the discomfort of living, but also to premature destruction. Waterproofing will help prevent melt and rainwater from entering the surrounding soil.
For its vertical device, fused components are used, such as roofing material, waterproofing material, as well as coating components: liquid rubber or resin in two or three layers. It is possible to use methods such as:
-
painting with composites of acrylic, polyurethane, silicone;
-
plastering walls with a solution with the addition of polymers;
-
spraying liquid rubber.
Blocks are processed from the inner and outer sides and the walls in the basement room. Integrity is the main factor in waterproofing. It is easily achieved in all cases, except for gluing. The most affordable way, in comparison with spraying, is coating and painting..
Thermal insulation
Most modern projects include a basement or basement in the house. Therefore, along with protection from moisture, the importance of thermal protection is also important. To get rid of the formation of condensation in the basement, insulate the outer wall over the waterproofing layer. Such a measure allows the dew point to be shifted outward. To insulate the underground part of the basement:
-
pasted over with extruded polystyrene foam;
-
treated with polyurethane foam;
-
use regular foam.
At the end of the work, the insulation is covered with a non-woven material, protecting it from mechanical damage during the filling process.
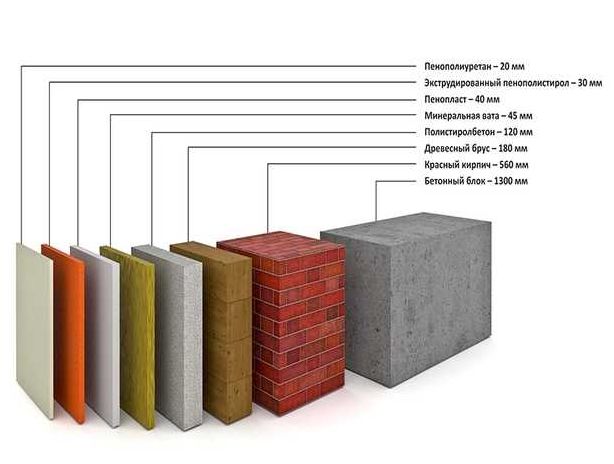
Conclusion
The construction of a foundation of this type is a very important stage of construction. The approach to it should be serious and deliberate, because if you make a mistake at the beginning, you can get irreparable consequences in the future. You should not try to save money even with a limited budget: it is better to design a smaller house, but with a solid foundation, than a large one, but with problems from the very beginning..
Horizontal and vertical deformations, cracks in load-bearing walls, uneven shrinkage and other unpleasant phenomena entail design inaccuracies, poor-quality building materials, incompetence of builders.
Only strict adherence to technology and the involvement of proven specialists from Building Companion will ensure your construction site has a safe completion and long-term operation at no extra cost..
