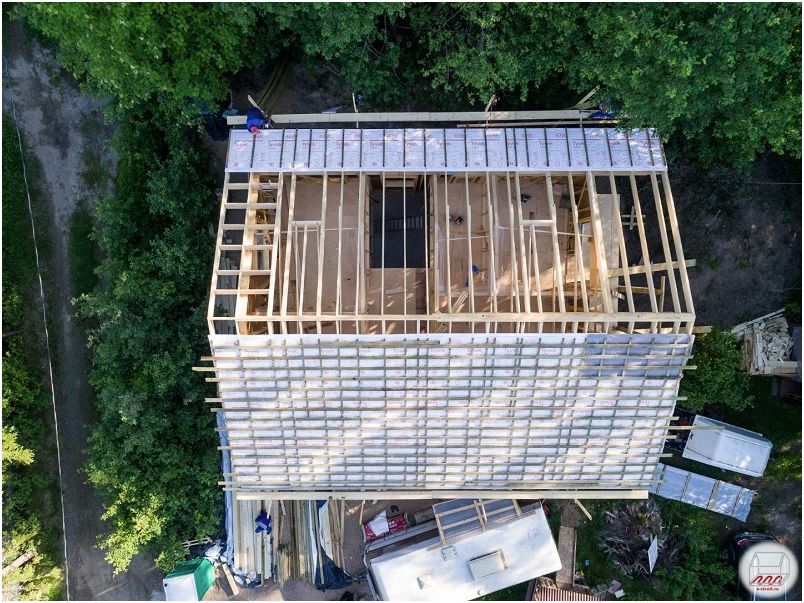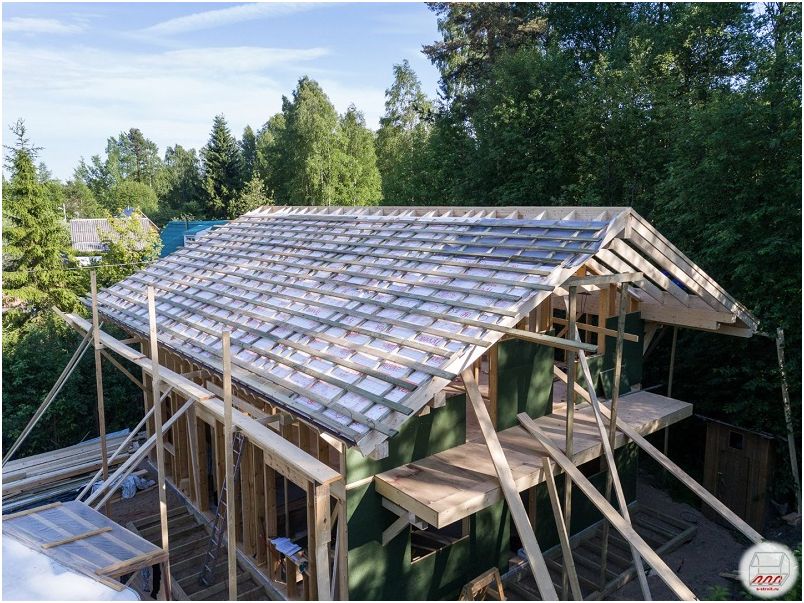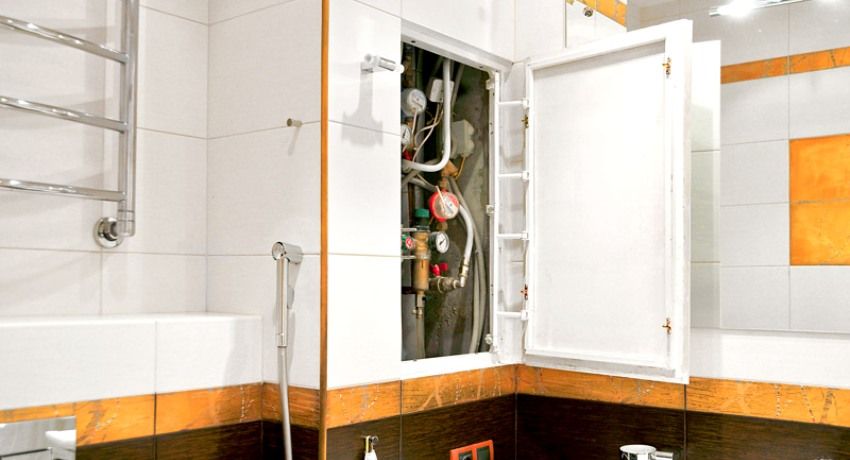Counter battens are one of the main elements of the roof, along with battens and waterproofing. The first question that people who are inexperienced in construction issues usually face is what is a counter batten and why is it needed. Many do not see the difference between it and the crate. Meanwhile, these are fundamentally different things – both in terms of location and in terms of functions performed. The lathing acts as the basis for the roofing. These are wooden blocks that are installed across the rafter system to give the roof a structural cohesion. It is needed as a link between the rafters and the outer cladding material. Without them, it would be impossible to arrange the roof evenly and stably, and if snow or hail falls, the roofing sheets will sag, bend and rust.
Counter-lattice, consisting of counter-rails, in turn, is needed for ventilation of the so-called roofing “pie”. The latter is a multi-layer structure consisting of insulation, vapor barrier and waterproofing materials. Counter battens create a space between the waterproofing and the crate and air circulates. They are laid on top of the sheathing and help to evenly saturate the entire roofing part of the house with air. The question “is there a need for a counter-lattice?” Should definitely be answered in the affirmative. Here’s what she gives:
- Excessive accumulation of condensation and moisture in the roofing “pie” can lead to the beginning of the process of decay of the wooden roof structure. The consequence is the gradual destruction of the roof and rafter system, sagging of the waterproofing film and the loss of its functions.
- Good ventilation is necessary to maintain the normal properties of the insulation. Excessive moisture reduces its ability to keep warm and will lead to the need to change it regularly.
- High humidity in the air is one of the main factors for the growth of bacteria. This is especially true for warm air, which, as you know, always tends upward – that is, to the roof of the house. The formation of fungus, mold, the development of other microorganisms leads to the appearance of unpleasant odors in the living room.
- With normal ventilation, it is possible not to treat the crate with special waterproofing compounds: air circulation fully compensates for this.
- If initially, when designing the roof, some miscalculations were made and the rafter system turned out to be not entirely flat, these shortcomings can be corrected by installing counterbeams. This will make the roof plane smoother..
Due to the distance that appears between the waterproofing and the battens, cold air has the ability to enter the upper part of the roof, as a result, a normal microclimate is maintained there, in which moisture does not form or accumulate. The ventilation system also serves this purpose: excess steam is removed without having time to settle on wooden structures in the form of water.
Installation of counter grill

The bars that are used to make the counters do not have to be solid. Often, for this task, various wood scraps are used, left over from the construction of a house. Oak or pine are excellent materials as one of the most resistant and durable types of wood. Before installing them, it is better to dry them thoroughly and treat with an antiseptic: if this is not done, even good ventilation may not save from rotting and mold formation.
Counter battens are mounted strictly after waterproofing installation. It is imperative to install a container for collecting water (dropper), since this is where moisture will flow down from the waterproofing film. The battens are installed with stainless steel galvanized nails, perpendicular to the battens. It is important not to break the step and install the beams strictly parallel to each other – otherwise, the even position of the roof may be disturbed. For this purpose, markings are usually applied to the bars, which does not allow changing the length of the stride. The tags are lacing connected to the bars in the same places. Also, the counter bars can be treated with a fire retardant to prevent possible fires..
The greatest difficulty is the installation of counter-rails in the area of the roof ridge – that is, the point of intersection of the two slopes. Their ends must be aligned at one point, otherwise the entire roof may turn out to be uneven. The height of the counter-lattice is very small – about 3 to 5 centimeters, and the cross-section of the beams is about 25 * 30 mm or higher. Depending on the angle of inclination of the roof, different sections are used. For example, for roofs with a slope of 30 degrees, beams with a cross section of 25/50 millimeters are usually used. This is the optimal size to create sufficient space for effective ventilation of the roof space. Depending on the size of the rails, as well as on the distance between the rafters, the pitch of their placement also changes. On average, a step is taken that is approximately equal to 30 centimeters. Too small a step can lead to the opposite effect of expectations: ventilation will deteriorate, a small distance between the bars will interfere with the flow of air.
Features for different types of roofing
Depending on what kind of material is used for the roof, the following questions often arise:
- Do you need a counter grill for metal tiles? Metal tiles are a very heterogeneous roofing material, different types of which differ in thickness, thermal conductivity, and resistance to solar radiation. The answer can only be positive. Excessive accumulation of moisture is harmful not only for wood, but also for metal – corrosion can form, which can be avoided with good ventilation.
- Do you need a counter-lattice for the so-called “cold attic”? Cold attic – a section of space under the roof, which is isolated from the main part of the house and does not have its own thermoregulation system. Of course, most often such premises are not residential, they rarely go there, cleaning, respectively, is also rarely carried out. This creates ideal conditions for the accumulation of water, which means that it requires especially good ventilation, since an unpleasant odor and rotting can spread to the residential parts of the house..
- Do you need a counter lattice for a profiled sheet (profiled sheet)? Profiled sheet is a metal roofing material that is easy to install, lightweight and very durable. By itself, it does not corrode, however, a wooden crate is used to prevent it from sagging. In turn, counter-battens should be used to create a gap between the waterproofing and the battens..
- Do you need a counter grill for a soft roof? A roof is called soft, which is made of bitumen – a material made on the basis of resinous minerals. Bitumen tiles are distinguished by their elasticity, lightness, and a huge service life – from 50 years. One of their advantages and at the same time disadvantages is complete tightness and inability to pass air – on the one hand, it has good thermal insulation, on the other hand, it is difficult to ventilate the roof space, which contributes to the formation of condensation. Counter battens should be installed to create a space in which air will circulate and not allow excess moisture to accumulate. In the manufacture of counter-beams for a soft roof, soft types of wood are usually used: aspen, cedar and others..
When you can not use the counter grill?

If the attic space is not planned to be insulated at all and used for other purposes, except for storing things, it is not necessary to install counter-rails. But even in this case, it is better, nevertheless, to do this, since it is not known whether the plans of the owner of the house will change in the future, and it will no longer be possible to get rid of the corrosion and rotted sections of the rafter system. This applies both to metal roofs made of stainless materials and to other types.
conclusions
The roof is one of the main parts of a residential building, along with the foundation and walls. It not only protects the house itself and its residents from atmospheric precipitation and natural disasters, but also generally affects the microclimate that exists in the house. This means that every detail of the roof is important, and not least of all – counter-lattice, the installation of which should be approached with special attention and responsibility..

