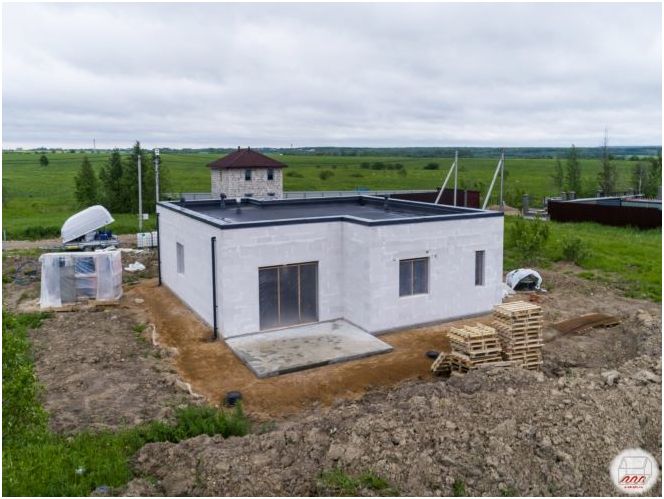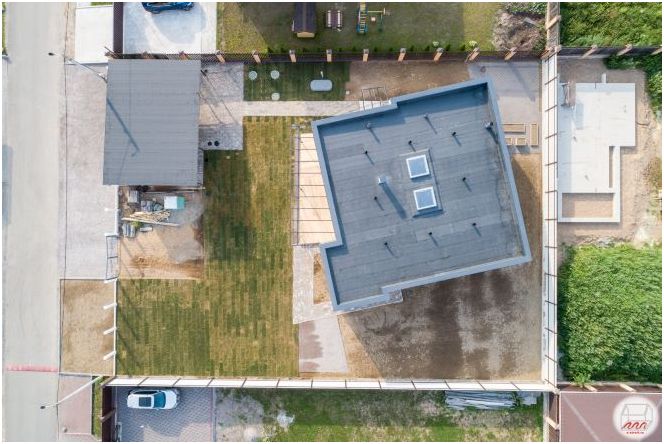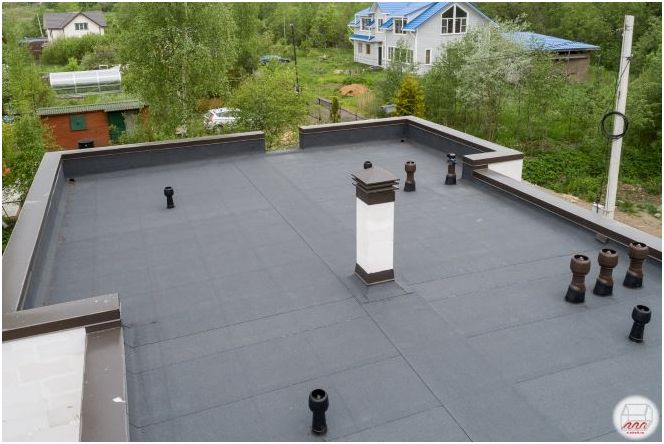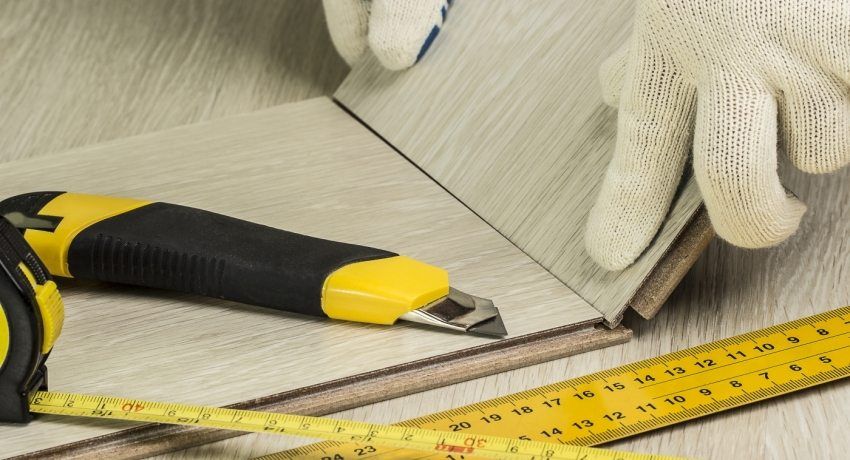Along with the fashion for simple flat roof block houses, there is also a trend to place a roof terrace. A house with a flat roof and a terrace is a good solution, especially in the city. A little greenery of its own against the backdrop of a cityscape is a real luxury.
However, it is not easy to implement the plan. The easiest way is to find or order a plan for such a house. It is much easier to build it according to the project, because correctly designed layers of the site are immediately created, as well as drainage and insulation of elements adjacent to it, such as walls, chimneys or attics. When building such a house, there is no need to deal with separate formalities – everything is included in the project and requires one building permit (or the tacit approval of the office upon delivery of the work).
House with roof terrace

The flat roofs of newly built homes are often designed to provide additional usable space. Traditional roof terraces pose a hazard to the protective layer of the covering and the areas below it, which may be susceptible to leakage. Therefore, they are increasingly being built using the inverted flat roof technology – the waterproofing layer is located under the insulation, and not on top of it..
With the reverse technology, the roof for the terrace is also a layer that is pressed against the insulation. This can be, for example, gravel, concrete slabs or wooden platforms – materials that are heavy enough to form a pressure layer. Often, after fixing the layer of thermal insulation geotextile, fertile soil (humus) is laid, a lawn is laid on it, or plants with shallow roots are planted. Such a green roof is a very attractive terrace, but it is difficult to arrange it on an existing house – it is very heavy, which requires appropriate calculation and design of the ceiling and roof structure..
Roof terrace in an existing house

Before starting construction work, you need to check whether such construction is possible at all. It is best to order a consultation with a civil engineer who will check how strong the flat roof structure is – whether it will withstand the additional load with the terrace layers or will need to be strengthened.
You should also think about where the exit to the terrace will be. The most convenient way is to access it directly from one of the rooms, which may mean creating a new opening in the wall for a terrace door or enlarging the jamb of an existing window. It is also possible to install an external staircase leading to the roof terrace, although this is not the most convenient solution. Of course, it will be necessary to order a construction project for a roof with terraces, which will take into account the aforementioned design of the entrance, the necessary calculations for laying the layers of the terrace, adequate drainage, etc. Further official procedure depends on the extent to which the reconstruction will affect the adjacent areas. As a rule, in the case of building a roof terrace on your own plot of an existing house, a permit is not required – it is enough to notify the headman or the city administration.
Features of the work

How large the volume of work will be depends on the specific roof and the solutions used during the construction. Sometimes it is possible to use existing layers of insulation and waterproofing, making only an additional surface of the roof terrace. However, more often you have to change layers and redo the site drainage. It can be arranged in two ways. In the first case, water flows through the upper layer without penetrating under it. In the second, a drainage system is used – water partly enters the drainage holes, and partly through the cracks in the coating enters the deeper layers, and from there into the drainage system. In the case of the first drain, the surface of the terrace is usually covered with ceramic, stone or concrete tiles..
The scope of work also includes the installation of railings around the perimeter of the site. In private houses, a flat roof with a terrace must necessarily be fenced with a handrail in order to protect the children. In multi-storey buildings, fencing of such sites is also an important necessity..
