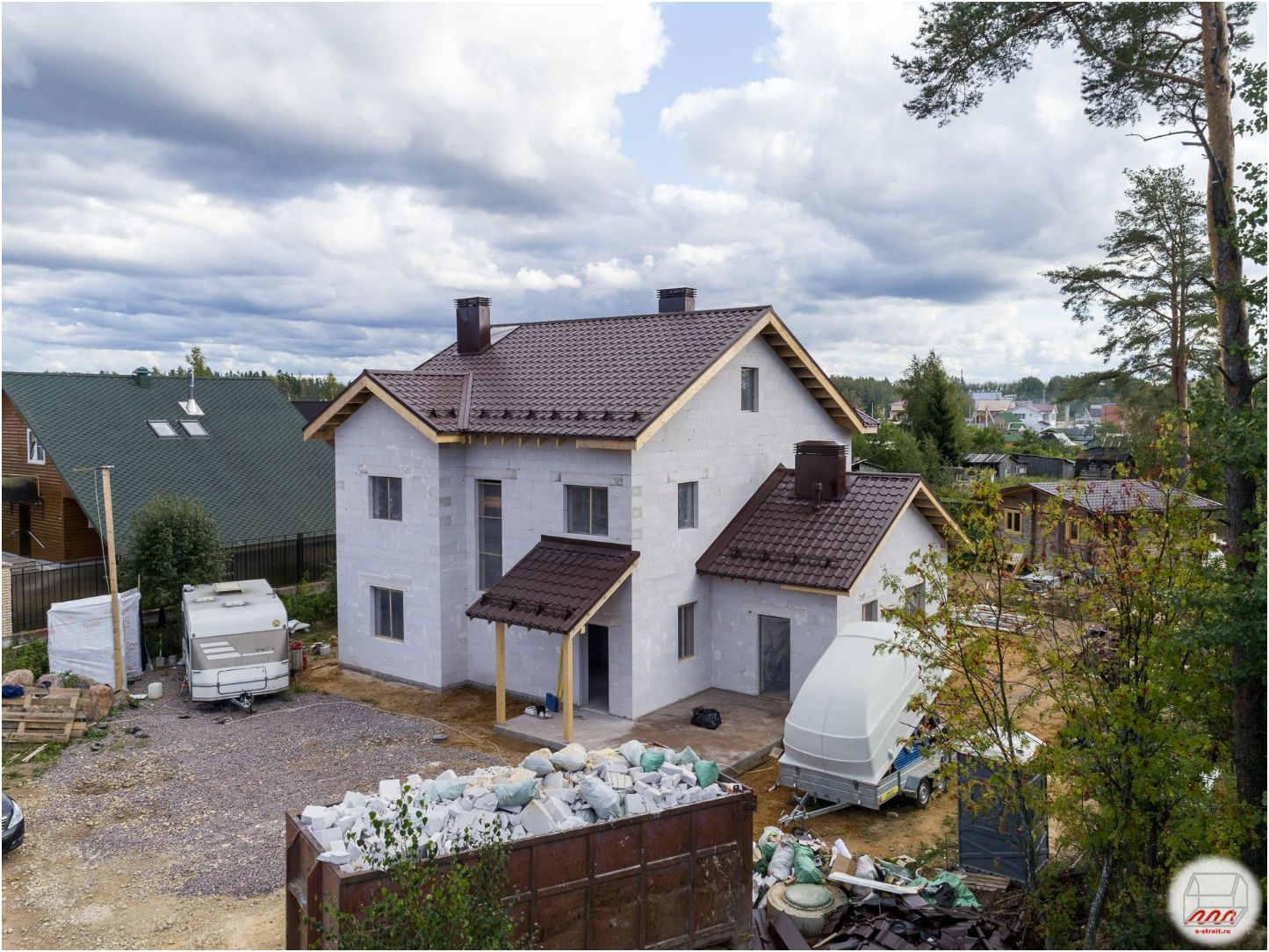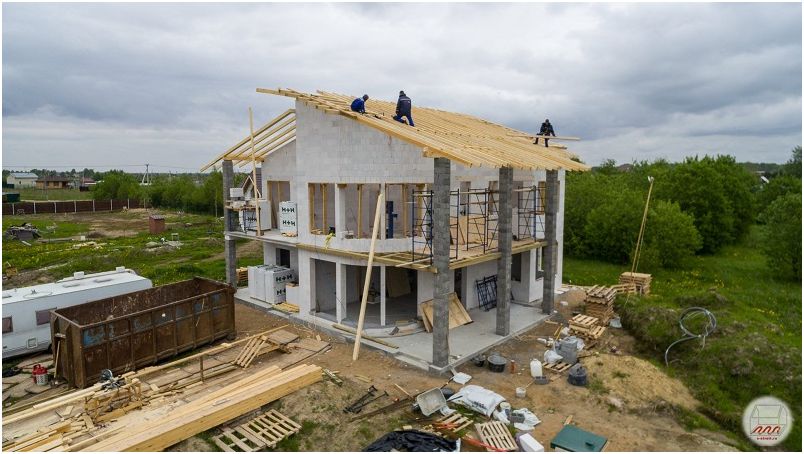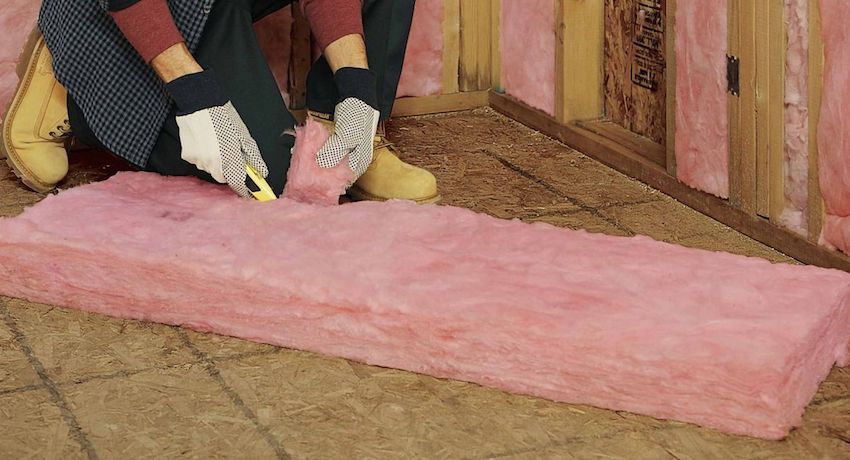The attic floor is a good opportunity to increase the total area of private houses. It is being built up as an attic, you can live in the attic all year round. Its construction often frightens off the owners of one-story houses, since there are different options for attic roofs, as well as arrangement technologies. They are considered time consuming and complex. But at the same time, the attic allows you to create a beautiful roof and comfortable additional rooms. In order for the final result to please the owner of the house, you need to know how the correct attic roof is created..
The main attention when arranging the attic floor is given to the rafter system. At the design stage, maximum attention should be paid to the project of the rafter system, which will allow you to build a reliable system that will last for many years. Due to the correct installation of the structure, the functionality of the building is also ensured.
A roof project with an attic is created taking into account:
- Accurate calculation of loads on load-bearing wall floors, foundations.
- Selection of high-quality thermal insulation building materials in order to prevent uneven heating of premises.
- Choosing good sound insulation, due to the correct building material for roofing.
- Selection of reliable waterproofing.
- Selection of lightweight building materials for interior cladding.
Mansard roof schemes
The rafter system may vary in design. There are hanging and oblique views. Hanging type structures provide for a Mauerlat or ridge girder. When slopes are longer than 4 meters, in order to prevent sagging, the use of racks is recommended to support the rafter legs. The advantage of such designs is that each element is placed in unused areas of the room, thereby creating more space. Inclined rafter systems are used in buildings in which a load-bearing partition is located in the middle. As a Mauerlat, a bed is used, which is laid on the internal supporting structure. The racks that hold the ridge girder are mounted on a bed. Similar systems are used for large attic floors. When arranging them, it is possible to use heavy roofing building materials, such as ceramic tiles or slate..
The layout of the roof of the attic can provide for one or the other version of the rafters. To free up space, the frame is shifted to one side, where its elements are the main ones for facing work. In this case, the crossbar is used for facing the ceiling. In certain styles of architecture, posts and beams are used as decorative elements. When arranging volumetric eaves, the roof of the attic is created with an emphasis outside the bearing wall ceilings. In this case, the Mauerlat is not used. When arranging the system, beams are used. You also need to mount the brace by cutting special racks into the beams. The rafters are fixed with a reliable anchor connection and wire.
Types of mansard roofs

The design of the future attic floor is influenced by what form will be used when arranging the roof. Often, part of the attic wall ceilings is formed by roof slopes. Based on this, there are different types of roofs for houses with an attic..
Mono-pitched
One roof slope rests on wall ceilings of different levels. This ensures the formation of the slope angle, the frames of which are strictly limited (from 35 to 45 degrees). With a lower slope, snow will constantly accumulate on the roof in winter, as a result of which the load on the entire building will increase. The rafter system for such a roof is simple. The building system does not need to create additional supports in a situation where the distance between parallel walls does not exceed 4.5 meters. This attic has an original look. Often, a window is created under a high wall in the roof for high-quality lighting of the room..
Gable
The technology for arranging gable roofs of the attic floor is also simple in execution and is widespread. It is important to provide a sufficient roof height for arranging living quarters under it. The rafter system of such roofs looks like conventional gable structures. You can create an asymmetric or symmetrical system. For her, straight pediments are used, and the room inside has a trapezoidal or square shape. Ceilings in height should not exceed 1.5 meters. The only drawback of gable roofs is the loss of space. The roof slopes cut it off.
Broken line
A kind of gable roof, in which the slopes consist of two parts at different angles with respect to the floors. This allows the creation of spacious attic spaces that are almost the same size as a real second floor. With this method, the same height of the room is ensured – from about 2.20 to 2.30 meters. The lack of technology is the need to create a complex system of rafters. To accomplish such tasks, you need to involve professional builders. However, this disadvantage does not scare away developers and homeowners who use it everywhere..
Hip, hip
When arranging such roofs, complex rafter systems are used, for the construction of which precise design and calculations are required. Such a roof provides a large area of the attic floor, which entails considerable costs for insulation, waterproofing, and vapor barrier. The use of a hip roof allows you to create a spacious attic, with maximum roof resistance to snow and wind. They are aesthetic, but at the same time require reinforcement of the layered rafters, which bear the maximum load.
Calculation of the attic roof
The calculation is made to find a compromise between aesthetics, reliability and an affordable construction price. Initially, the roof of the house for the attic is designed, a sketch is created, the specialist determines the proportions and compares them with the dimensions of the building. Next, the design factors are calculated. The weight of each element of the system, snow and wind loads are taken into account, how much weight the structures will need to withstand, taking into account the weight of people, furniture.
Each factor is processed and summed up. Further, taking into account the results obtained, the dimensions of the structural elements are determined. To achieve maximum strength, results should be rounded up. In case of a non-standard project, it is recommended to refuse to carry out independent calculations and entrust this work to professionals. They will be able to take into account all the factors, the specifics of their impact on the rafter system. With independent calculations, there is a big risk of making a mistake. Adaptation of ready-made existing projects is possible for standard, typical solutions.
Mansard roof installation methods
Two technologies are used to equip the rafter system:
Assembling the frame of the rafters on the ground and lifting to the roof ready-made. This method is used for small structures. To create a structure, it is necessary to preliminarily expose and fix the extreme elements acting as gables at the top of the structure. For temporary fastening, beams are used that are nailed to the wall. Installation of the assembled structure is carried out in the Mauerlat, where you first need to create recesses. Arrangement of the attic in compliance with certain actions in strict sequence. The technology is effective for oversized rafter systems. To raise such a system, you need to use specialized equipment, which is not always convenient.
Attic roof insulation technology

The attic roof is insulated using different materials. You can insulate the roof using:
- Styrofoam.
- Polyurethane foam.
- Basalt wool.
Polyfoam is an inexpensive building material, it is easy to process, it is mounted on a base. He is not afraid of increased moisture, it is durable. The disadvantage of using foam is fire hazard. Polyurethane foam has a lower thermal conductivity than foam and provides high-quality thermal insulation. He is not afraid of mechanical damage, he is not subject to decay. Polyurethane foam is moisture resistant, harmful microorganisms do not multiply on the surface. Minus – complicated installation and fire hazard.
Basalt wool has a low thermal conductivity, but at the same time the building material does not burn and can be in contact with fire for a long time. Insulation is easy to use, protects against thermal bridging.
conclusions
A mansard roof is a good solution that allows you to create additional space in the house with minimal construction costs. There are many solutions for creating an attic (typical and non-standard). However, regardless of the plan, it will require specialized knowledge to implement it. This work must be done by professionals.

