Laying flooring – one of the most crucial points of repair. After all, the appearance of the room depends on the method of finishing the floor. An equally important point is the quality styling and, if the materials are combined, are beautiful transitions from one coating to another. They will help provide a decorative threshold for tile and laminate: how to properly put and fix it will consider in this article.
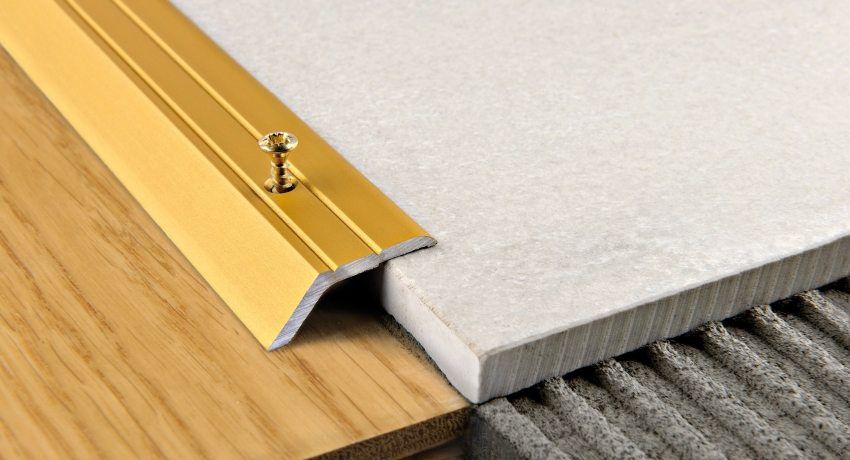
Assigning the threshold between tile and laminate
The combination of laminate and tile firmly settled in the interiors of our houses and apartments. After all, it is such coatings that require minimal care and at the same time they look simply irresistible. However, the design of the joints between them requires some attention. Where may be required between the coatings? Practically anywhere: when moving from the corridor to the room, from the kitchen to the corridor, as well as during the design of a studio apartment, when the kitchen is combined with the living room.
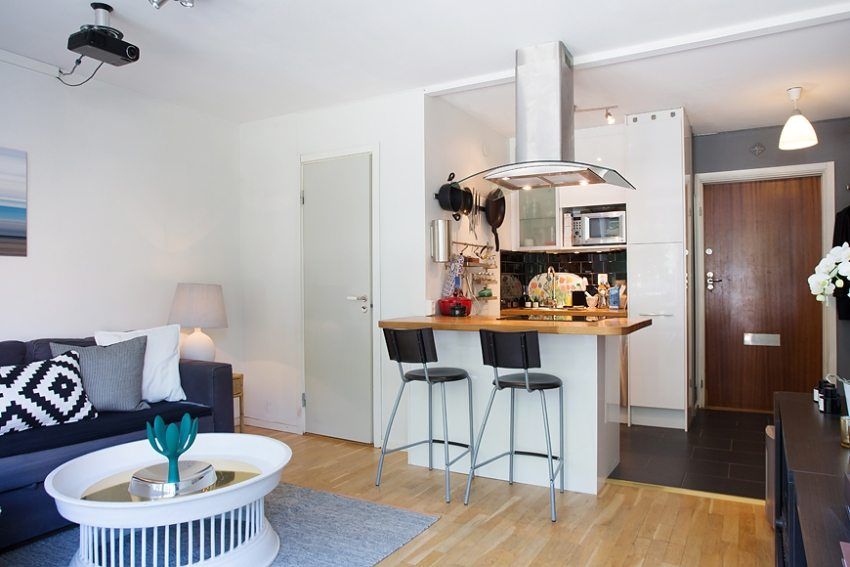
You can do with one type of coverage throughout the studio, but the tile in the room will look quite inappropriate, and not everyone can put a laminate in the kitchen to taste. Is it possible to put laminate in the kitchen – this is a separate issue, which we consider below.
When there is a need to arrange the transition from one floor to another, the first thing you should pay attention to is whether they will be on the same level. If there is a difference between the levels, then you will have to resort to curvilinear joining. Although quite often you can find its intentional use and for decorative purposes.
Another reason to properly arrange the joints is to protect this place from dust and dirt. After all, if you do not pay proper attention to this, over time, moisture and dirt will accumulate between the coatings, which will lead not only to an unaesthetic appearance, but also to a reduction in the service life of the tile or laminate.
If we talk about the transitions in the same room, or corridor and adjacent rooms, it would be preferable to install a low threshold. This will eliminate the risk of stumbling over it when walking. But to distinguish, for example, a bathroom and a corridor, it is better to use a high wooden threshold.
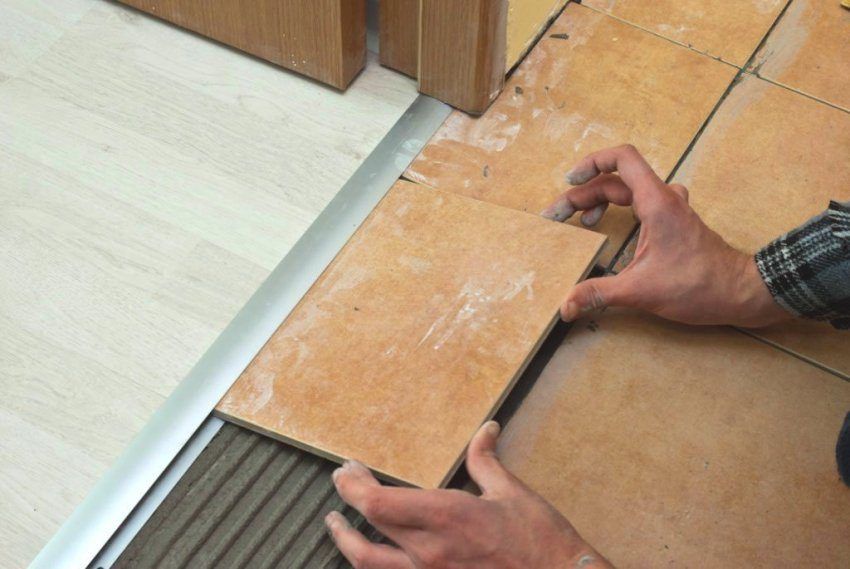
Among the ways of joining two different types of flooring are the following:
- installation of a decorative threshold;
- design of the junction between tile and laminate;
- arrangement of the podium.
Modern construction stores offer their customers a large selection of decorative thresholds for laminate and tile. Making the joint in this way is used in the case when both coatings are located in the same plane, although a deviation of up to 1 cm is allowed.
The material for the manufacture of sills is plastic, wood or metal, most often aluminum because of its low weight. Depending on your desire, you can find options that are similar in appearance to stone, precious metal, or any kind of wood. In terms of technical characteristics, aluminum powders between tile and laminate are superior to all others, since they are distinguished by their strength and durability. They wear more slowly and can withstand significant mechanical loads.
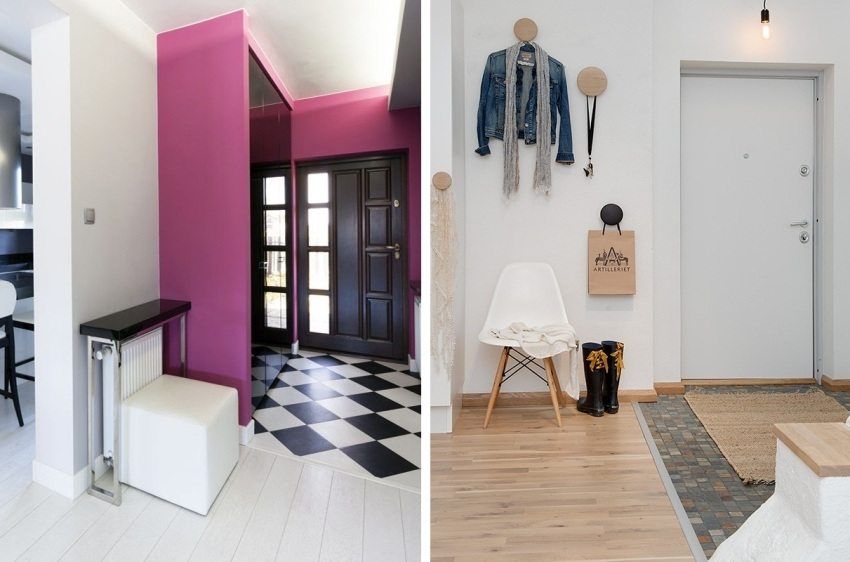
Some decorative thresholds have a number of additional properties designed to improve the quality of their use. As an example, you can consider anti-slip thresholds. This effect is achieved by applying an additional layer of coating or using a ribbed base.
In a situation where the difference between the planes of the floor covering does not exceed 1 cm, decorative thresholds can easily smooth out this defect. All that is needed is to lay it at the required angle, ensuring maximum fit on both sides.
Helpful advice! In order to mask the difference in the height of the coatings, it is recommended to use rounded thresholds. They cope with this function better than others.
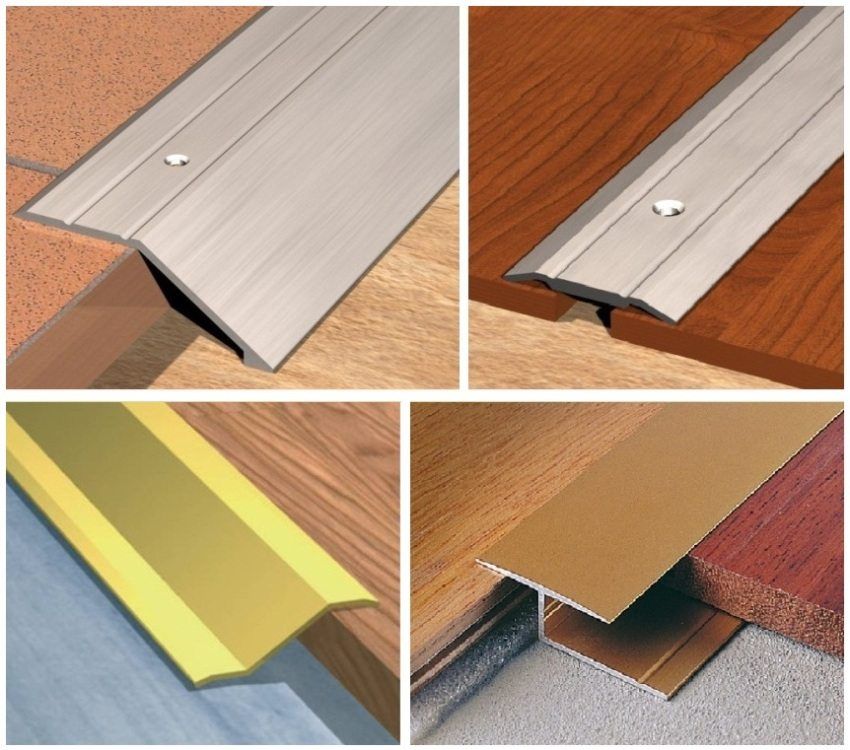
It is quite possible to make installation of a decorative threshold independently. It does not need special skills and sophisticated equipment. Consider the action algorithm for the design of the transition between tile and laminate, taking into account that all floor coverings have already been laid:
- at the junction it is necessary to drill two holes with a diameter of 6 mm;
- dowels of the appropriate diameter are installed in the holes;
- acquired nut should be cut to the desired size. Use a metal saw or any other suitable tool for this, depending on the material of the threshold;
- insert the caps of the screws into the ready-made openings of the nut, along the central groove;
- Adjust the screws so that they run into the dowels with their tip and carefully drive in the threshold.
Helpful advice! To avoid damaging the flooring, do not use an ordinary hammer. For this, rubber is much better.
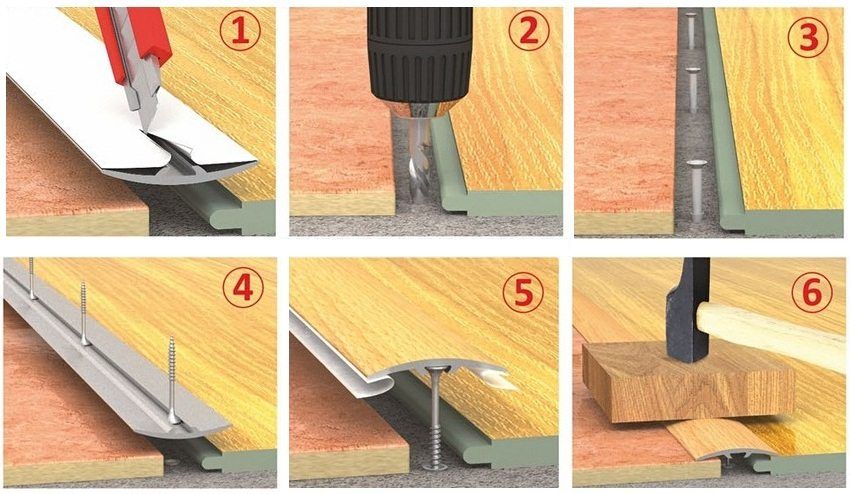
Do not forget that laminate is wood, which tends to expand with increasing humidity. Therefore, be sure to leave a small gap (about 5 mm) to allow the laminate to respond to external factors without affecting the appearance of the coating. For tiles, this rule is irrelevant.
If you have to arrange a curved joint, then it is best to buy the threshold for laminate and tile on a flexible basis. They are made of rubber or soft plastic, which allows using it to make an inconspicuous transition of planes up to 1.5 cm.
In order to establish a flexible threshold, you need to take care of some points even while laying the flooring. So, even before the beginning of the process of joining tiles and laminate between them, it is necessary to measure the distance between them. The seam must be sufficient for it to be able to insert supports into which the flexible threshold for laminate and tile will be fixed.
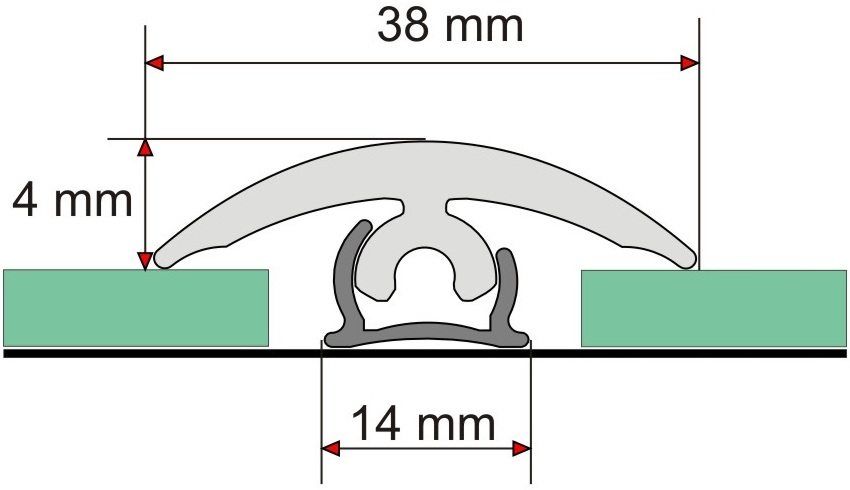
Then, with the help of a building hair dryer, the flexible cap is heated to soften its structure. Under the warm air, it is able to take any necessary form. Fasteners are inserted into the seam, and the heated cap is worn on top and snaps into place. Already after a few minutes, after the nut is completely cooled, it is ready for use and securely holds the shape that you gave it.
If during the work you want to make the joint of tile and laminate without the nut, then it is quite possible. This will require skill and high accuracy of the joint. And tile and laminate should be located clearly in the same plane. The maximum allowable discrepancy does not exceed 1-2 mm.
In the process of working, tile and laminate in the place of the future joint must be carefully cut and cleaned of roughness. After laying the remaining gap (no more than 5-10 mm) it is necessary to fill with a special polymer composition. Such a liquid cork for the joint of laminate and tile retains its properties for several years, after which it is worth renewing.
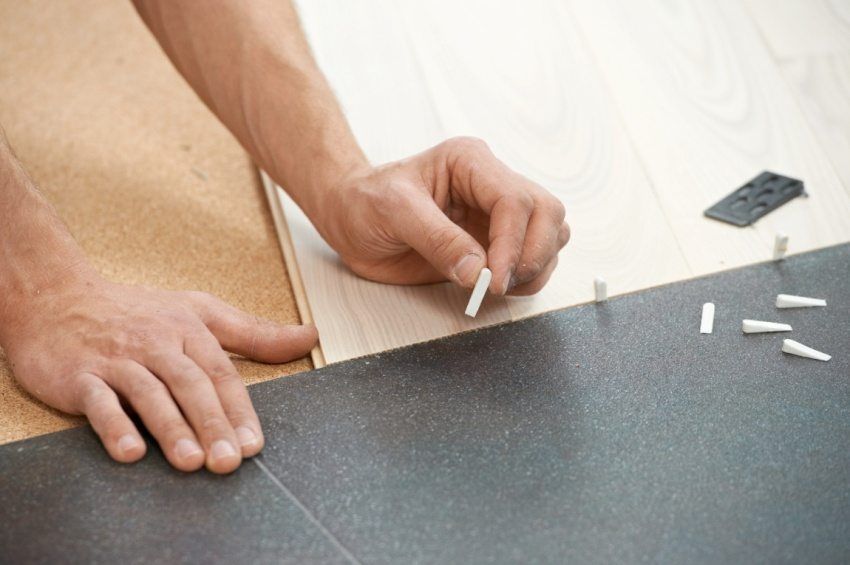
In some cases, resorting to the arrangement of the podium, but it is a difficult and time-consuming process.
Helpful advice! Instead of the nut, you can buy a cork compensator. Between the tile and the laminate, it performs all the necessary functions, and its appearance is not out of the general picture.
The cooking zone can be separated from the dining area not only with the help of a partition, but also due to different floor coverings. The transition tile / laminate can be made in different ways, but the beauty of the materials used does not fade.
As a good example, you can see some photos of laminate. White oak in the interior is perfectly combined with dark tiles. But the use of laminate for stone or ceramic tiles will help create a solid image of the room. Buy laminate under the tile is a snap. It is only necessary to choose the right shade and texture. As examples, look at some photos of the kitchen floor, tiles and laminate that are perfectly combined with each other.
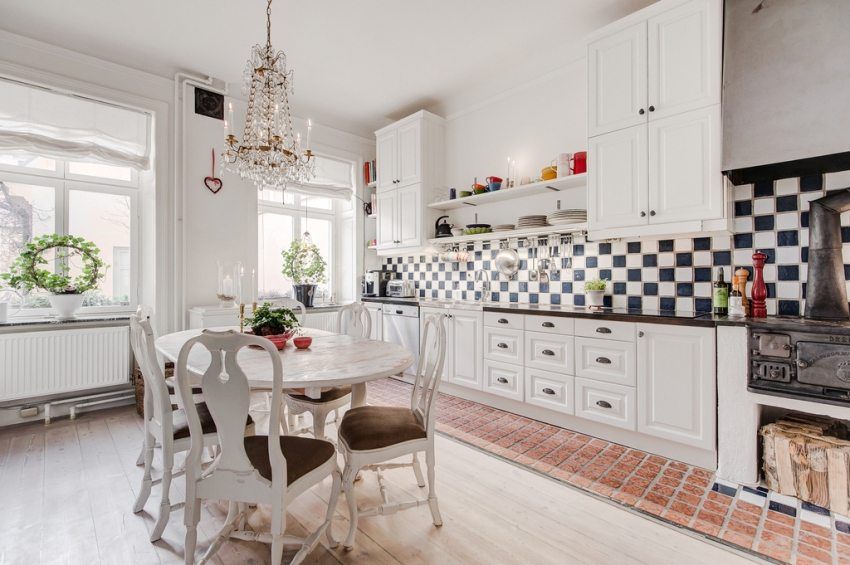
Preferring laminate under the tile in the kitchen, it will be much easier for you to buy the powders between the tile and the laminate. Just pick the right color, and the similarity of the appearance of the coating will make it almost invisible. Photo tiles under the laminate in the kitchen well demonstrates the possibilities of this method of registration.
Also unique is the combination of tile and laminate in the kitchen, if you choose contrasting colors for decoration. See photos of tiles and laminate in the kitchen, made in the most unexpected and bright colors.
What to choose to decorate the floor in the kitchen? What is better: laminate or tile? This topic is widely discussed in the forums and has hundreds of real reviews. Read some of them, they will help to make your own opinion and make the right choice.

When deciding what is best in the kitchen: tile or laminate, it is important to understand as accurately as possible what difficulties the latter will have to face during its operation. After all, whatever one may say, this material was not intended for use in such harsh conditions. Hence the question, what laminate to choose for the kitchen? The choice is not so great, only waterproof and moisture-resistant laminate will do. These two types of material are most suitable for use in the kitchen.

