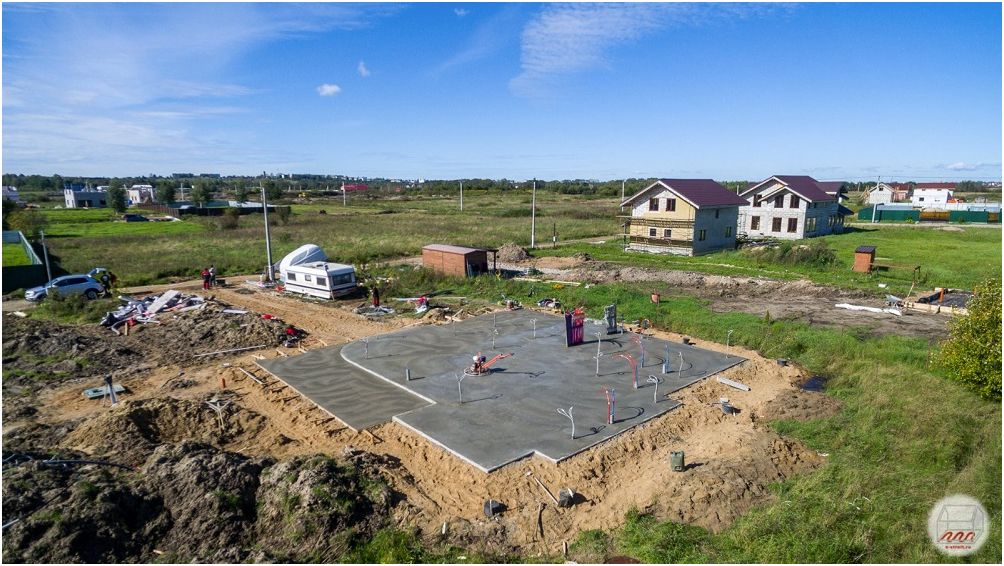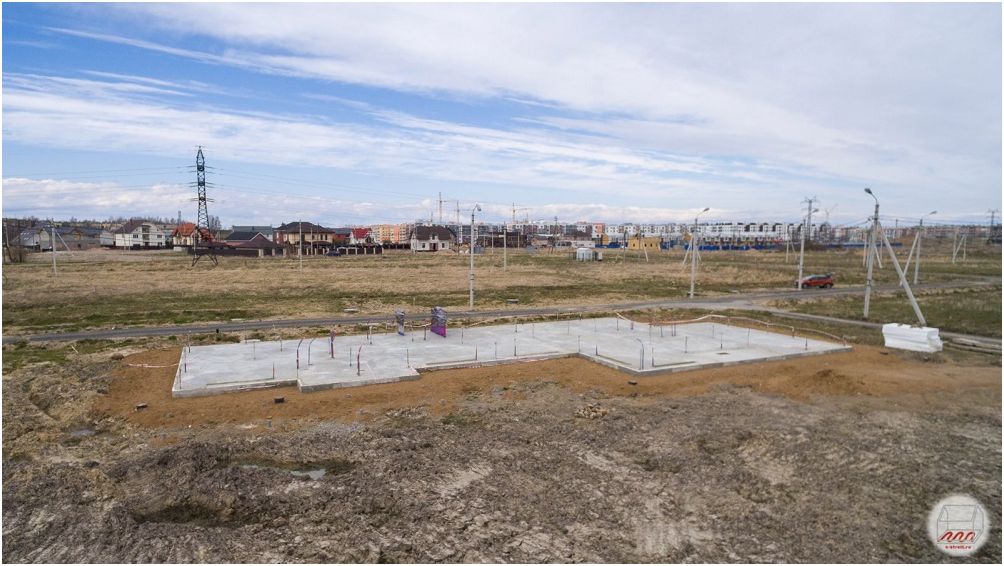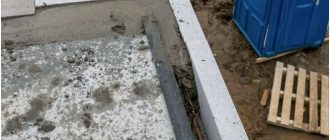The correct foundation trench is critical to creating a quality building foundation. The way the earthworks are carried out depends on whether the house stands on supports or on a slab of the increasingly popular foundation slab..
To dig the foundation for the house, you should choose dry weather, otherwise water will accumulate in the trenches, weakening the soil and often washing it out. The first task is to determine the contours of the building, and then remove fertile soil from this part of the site. It is also necessary to remove the soil along the trench approximately 1 meter wide. This is necessary because humus has a lower bearing capacity than the underlying natural soil, and also contains microorganisms (for example, fungal spores). The depth of the pit depends on the depth of the building foundation. Most often, the soil is removed to the height of the upper edges of the strip foundation structures, and then trenches are dug into which they will be backfilled. However, sometimes the excavation is taken to the lower edge of the future foundation..
How to dig a foundation for a house – earthworks
To carry out construction earthworks for a single-family house, an excavator is most often ordered (for trenches for small structures, this is most often a mini-excavator, with a bucket 1 m wide), but some earthwork will still have to be done manually. This is because earthworks are only undertaken to the level of the foundation (this is determined using the wire supports and a marked reference point). The last 10-15 cm of soil from the trench is best removed manually so that the foundation pit is not too deep (then the soil must be leveled and strengthened, for example, with lean concrete).
After the completion of the work, it is necessary to protect the pit from rain, which can soften the earth, lead to its washing and, as a result, to problems with the correct foundation of the building..
Types of trenches
They are sized and divided into three categories. A narrow space trench is a trench with a bottom width of no more than 1.5. A wide trench has a bottom more than 1.5 m wide. A cavernous trench is a trench that is less than 1.5 x 1.5 m in size.
There is also a division by the depth of the foundation. In the most popular method of founding buildings – with straight foundations (foundation slabs), the pits are shallow, and with intermediate foundations (for example, piles and columns), deep trenches are used.
The choice of the type of foundation should depend to the greatest extent on the condition of the soil at the site. For example, in light sandy soils, it is difficult to make narrow earthen trenches because their walls can flake off. In such conditions, pouring the foundation slab may be the best solution..
Drainage of pits
Drainage of the excavation is performed when the water level is so high that excavation work cannot be carried out or may jeopardize the stability of the building’s foundation in the future. Therefore, construction drainage is used, which is designed to improve the condition of the soil already during the operation of the building (for example, to accelerate subsidence), and working drainage, which should provide construction work and the movement of heavy equipment on the site..
Most often, surface drainage of foundation pits is performed. Rainwater and groundwater are discharged into wells located in the lowest part of the trench (and therefore into the sewer) through gutters or gutters arranged with a slope (at least 1-2%).
Protection of pit walls from landslides
Very often, when constructing foundations for walls, the pits do not protect against landslides, but only covered with foil and concreted. This is the fastest and cheapest method, but it is problem-free only on soils with good adhesion, and the walls of the trench should be perfectly flat. If the ground is sandy and light, the trenches in a confined space should be secured with a special metal formwork that can be rented. However, it must be remembered that the formwork trenches must be wider..
Sometimes it is necessary to secure land work. For safety, it is necessary to strengthen the vertical walls. The exception is trenches no more than 1 m deep in dense soil. Protection of the pit walls from landslides is also not required if their depth does not exceed 2 m, and this is allowed by geodetic and engineering documentation.
In conditions of limited space, the pits can be fixed with openwork, traditional formwork (made of boards, logs, steel dowels), solid walls (made of steel sheet piles) or trench slabs. They are stretched using struts, struts or lashings. The vertical supports or spacers of the pit walls are maximum 1 m and 1.5 m horizontally.
Protection of foundation pits from flooding
Many unqualified developers start building a house, neglecting the engineering and geological study of the site. With a high level of groundwater, water can seep into the pit, as a result of which further construction of the foundation system will be impossible. If a monolithic foundation is erected on poorly permeable soil, then the concrete mixture in the structure will be washed out, due to which the entire structure may be destroyed. In such situations, protection of the pits is required, since even by providing round-the-clock pumping of water, it will not be possible to stop the groundwater.
To protect the pit, the technology of artificially lowering the groundwater level can be used. For this, special equipment is used for dewatering:
- Electric dehumidification with LIU-type installations.
- Evacuation with installations such as EVVU, UVV-1, UVV-2.
Due to the high cost, such expensive methods of protection are rarely used even by companies that are professionally engaged in the arrangement of foundations. Arrangement of anti-filtration diaphragms is an even more expensive method. The cost of lowering the water table can become equivalent to the cost of building a foundation system. Therefore, you need to save money at the very beginning of construction and not ignore the hydrogeological surveys of the construction site..
For poorly permeable soils, the method of open ebb flow is used, if there are risks of structural destruction of the soil. Sheet pile walls made of wood or metal can be used to enclose the pit. With this technology, it is necessary to create more gentle slopes, which increases the volume of land work..
If there is a threat of frost heaving processes, the foundation pit is protected from freezing with the help of thermochemical, engineering-meological, construction-structural, technological, heating, heat-insulating and other measures. The choice of a solution depends on the importance of the building, as well as technological processes, operating conditions. The decision is made in favor of technology with maximum efficiency and minimum cost.
How to protect the foundation from moisture?
Moisture is one of the negative factors for the foundation system. Water acts on the structure slowly, but subsequently completely destroys its structure. At high humidity, fungi form on the surfaces of the basement floors. Over time, the upper floors of the building are also exposed to infection, which puts the entire structure at risk. With the onset of cold weather, moisture that penetrates the structure of concrete turns into ice, its volume increases, due to which the base collapses even faster. To prevent the unfavorable development of the situation, you need to know how to protect the foundation from water. Protection works can be carried out at any time of the year. The foundation system will require high-quality waterproofing. During construction, this point needs to be paid great attention. With proper protection, the building will last for many years, without the need for additional work.
There are several technologies that can help protect the foundation of a home:
- Removing excess moisture from the soil. For this, a high-quality drainage system is being built..
- Arrangement of a waterproofing layer.
When using one method, it is not necessary to use the other, although sometimes they complement each other. This happens in situations where enhanced protection against high humidity is needed. It is necessary to carry out anti-corrosion measures at the stage of construction of the system, in accordance with technical standards. In the manufacture of the working composition, a number of chemical components are used. To divert rain and melt water and prevent waterlogging of the soil, you need to give the site a special slope (use of vertical planning technology). The technology for protecting the foundation structure is determined after the completion of hydrogeological studies..
To protect the base of the foundation from the effects of water, waterproofing is carried out. There are different materials that differ in reliability, installation complexity and price. For waterproofing, special coloring mixtures, polymer, combined, bitumen compositions, as well as roll products (roofing felt or roofing felt) can be used. Moreover, it is necessary to create an external and internal protective barrier. The materials used must have good adhesion. In this case, the layer thickness must be the same. This will create a reliable and durable protection against moisture, which will prevent the formation of moisture and harmful microorganisms..

