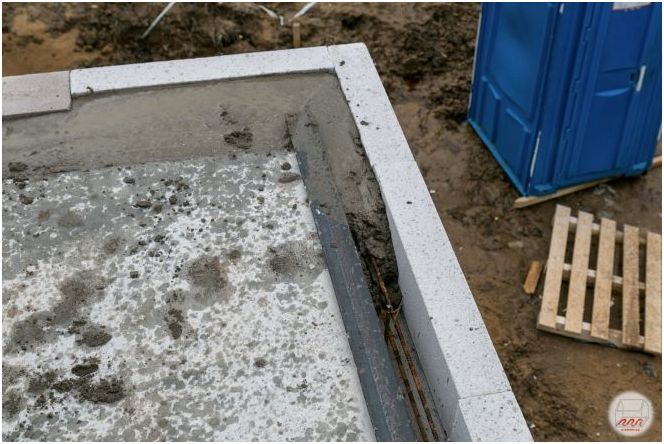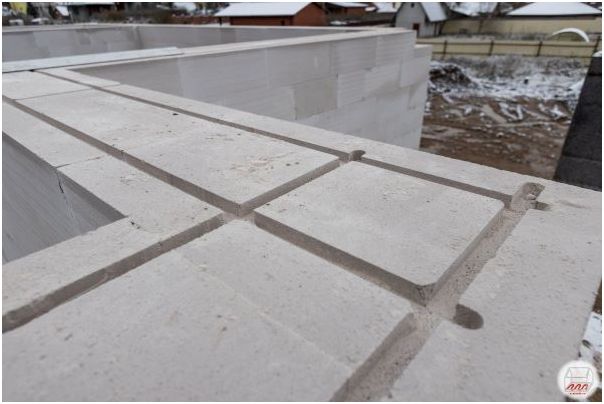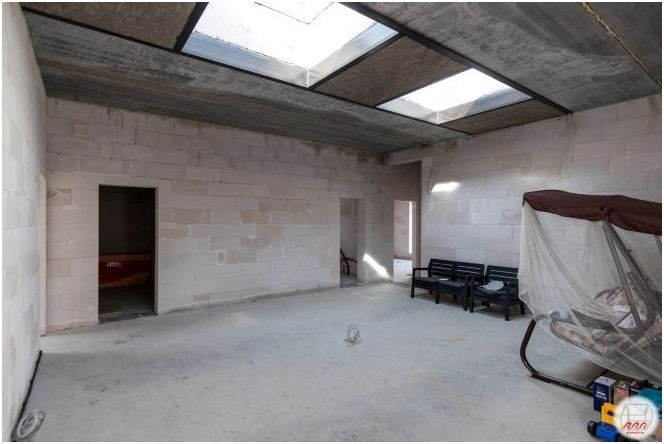Reinforcement of the floor is, in most cases, one of the measures at the stage of building a house after the brickwork of the walls of the first floor, the installation of lintels and, possibly, the formwork of the stairs and the ceiling.
These are works on strengthening concrete elements with rods, mainly made of steel. Reinforcement of a monolithic floor should be made with smooth steel bars or ribbed steel bars. An important point is that the distance and diameter of the rods themselves used to strengthen the structure should depend on the expected loads associated with the parameters of the house, as well as the shape and span of the floor..
Basic principles

The basic principles of work include:
- Complete reinforcement preparation at the construction site;
- The distance between the rods must match the projected location.
In the case of plywood, wood or sheet metal formwork, reinforcement is used. Thus, all elements are created (slabs, ribs, beams).
Reinforcement can be laid earlier if the investor decides to make the structure from prefabricated elements, which are increasingly found in the building materials market. As part of finished products from prefabricated elements – channel reinforcement or ribbed structures. It should be remembered that in the case of precast solutions, reinforcement must be made for the additional elements. In such a situation, it is necessary to take into account the costs of strengthening the ceiling beam (reinforcement of the girder floor), which allows the structure to be connected to the outer walls and the dividing bulkhead..
Reinforcement of a monolithic floor – basic rules

How to calculate reinforcement? In the case of the construction of private houses, an important advice is to use reinforcement in a one-sided or cross arrangement. The arrangement of reinforcing bars in monolithic structures on their own may not bring the expected results, since it must strictly correspond to the intervals adopted in the project. Numerous deviations from the design are the most common mistakes when work is done by hand. In addition to the diameter of the reinforcing bars, it is also necessary to respect the corresponding distances between each reinforcing element..
It is also worth remembering about the elementary equipment of each monolithic floor, without which its strengthening would not make sense. We are talking about the need to use spacers that ensure the durability of the arrangement of the reinforcing bars. For this, it is worth considering spacers made of concrete or plastic..
Solution Benefits

Reinforcement of a monolithic floor slab has its own advantages and disadvantages. Among the advantages, one can single out the possibility of manufacturing reinforcement of almost any shape, as well as the high availability of only reinforcing bars. Of the advantages – the low price for this type of work in comparison with the reinforcement of prefabricated floors and other solutions.
Reinforcement of the floor slab is not without its drawbacks. What can make this stage of building a house very unpleasant is the complexity of the work. To strengthen monolithic floors, it is worth attracting experienced installers who will be able to correctly perform all construction work. It is also worth remembering the need to customize the reinforcement or the need to use formwork and spacers. During work, there should be no changes or deviations from the structure..

