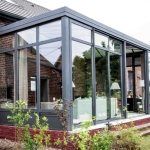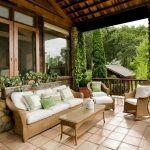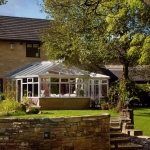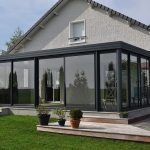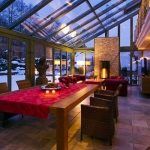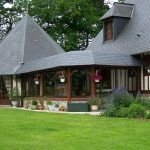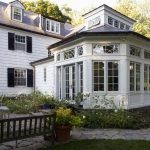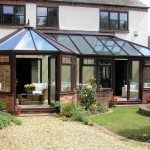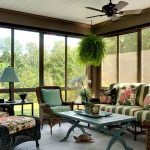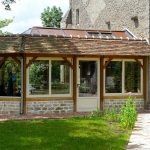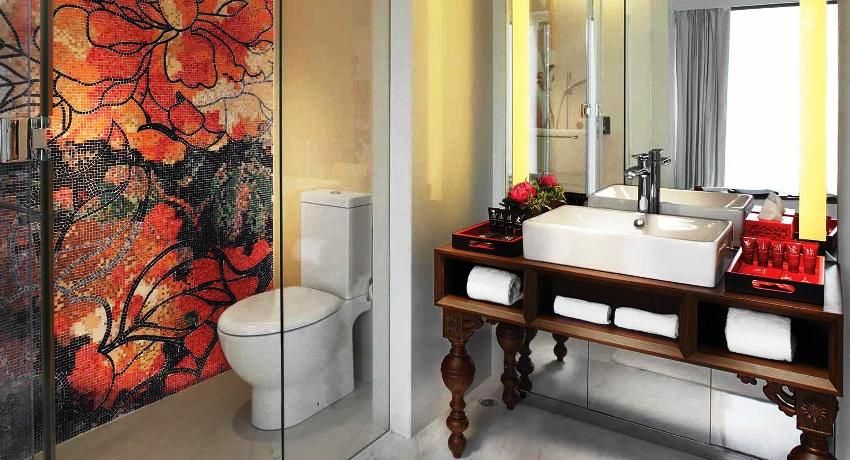If you haven’t dared to add a veranda to the house for a long time, read the article “A verandah to the house with your own hands: projects, photos of the best rooms”. The unique solutions of open and closed options will convince you of the need to extend the veranda, which will later become a favorite place in the house for you and your guests. It will serve as the very link that connects the comfort of the house with the open nature. In the summer, the veranda will protect from heat, and in the fall it is so nice to warm up with hot tea under a noisy rain band.
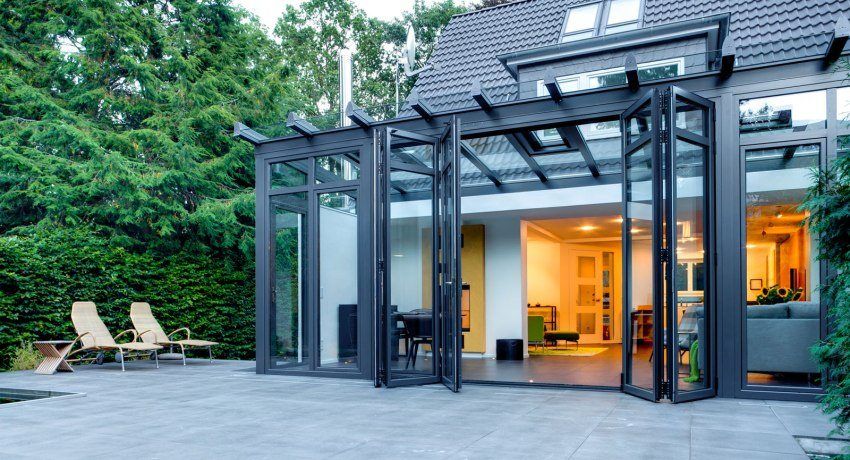
Veranda to the house with their own hands: projects, photos of the best works
If you only plan to build the house, it is better to immediately give preference to the project of a house with a veranda. Then its construction will have the same foundation with the house, identical walls and a common roof – such unity will undoubtedly become the pride and decoration of any building. If initially the house did not have a veranda (terrace) or it was very small, there is always the possibility to attach or expand the room – without prejudice to the existing structure of the house.
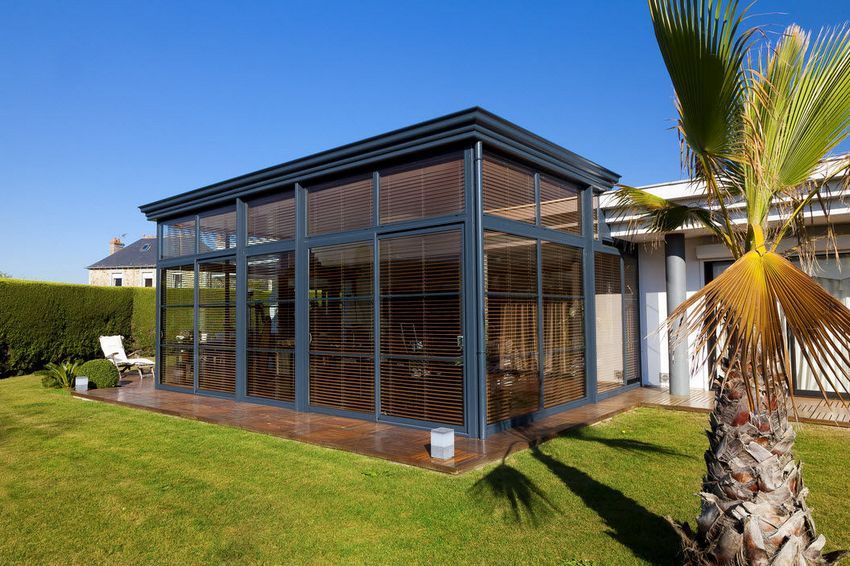
As in any construction, the first step will be to create a project for the house to the house with your own hands. Photos of the options available on the Internet are a graphic confirmation that the project must take into account the peculiarities of the building’s architecture and the site layout. Since the veranda will serve as a warming for an existing house, it is advisable to locate it on the north side. It should not be forgotten that if the veranda is to be used as a rest room, summer kitchen or sports room, it is recommended that its windows look out onto your garden, and not to the adjacent plot.
If the veranda is attached at the entrance to the house, then it will be inappropriate to use it as a rest room – such an extension will serve as a spacious summer hall.
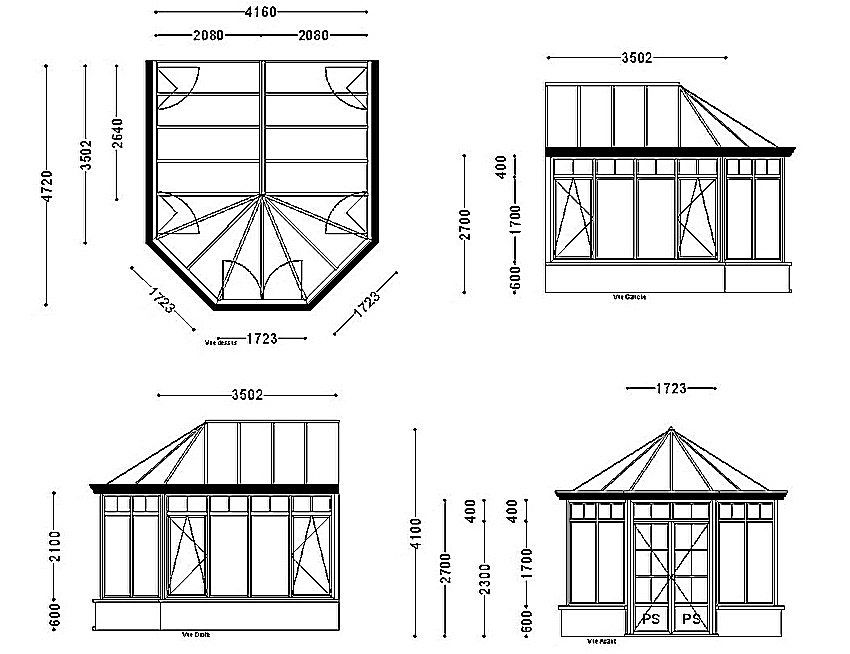
Starting to develop the project of a verandah to the house by the hands, first of all it is necessary to allocate such moments:
- which wall of the house the annex will border on;
- will the veranda be open or closed;
- where the entrance will be located;
- what material will be used for the extension;
- the amount of materials required.
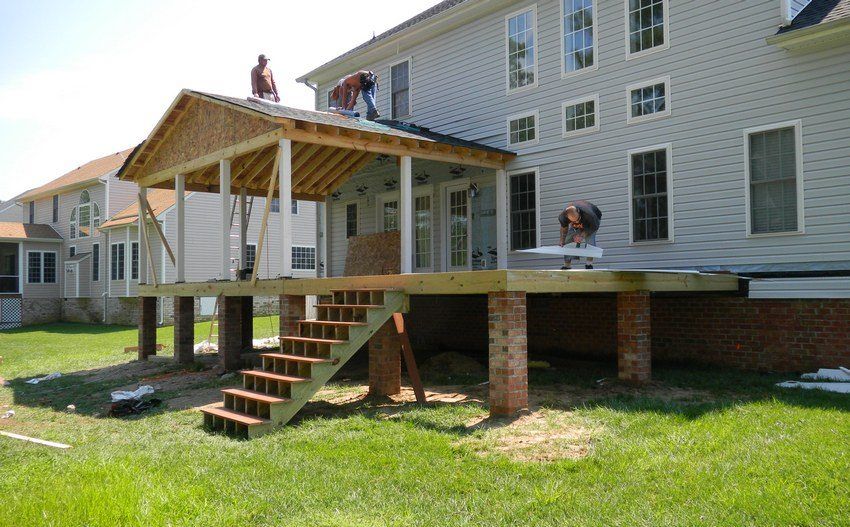
If the planned porch will have a large glazing area, it is necessary to think over the ventilation system, which will help avoid the greenhouse effect in the hot season. You can arrange the design of windows with removable frames – then from the closed veranda it is easy to get an open summer terrace.
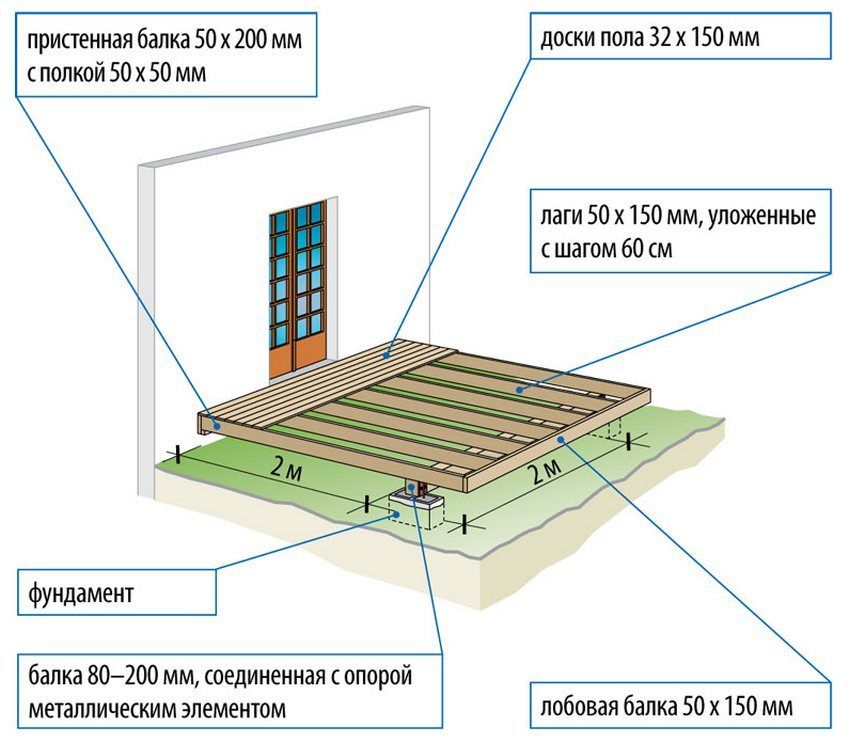
To keep the temperature of the room in the veranda comfortable during the cold period, it is recommended to erect its walls from dense material, make sure that the building envelope is made without gaps and cracks. To save heat, the glazing is double.
Helpful advice! In order for the attached veranda to create a single architectural ensemble with the house, it is necessary to use the materials from which the walls of the house are made for its enclosing structures.
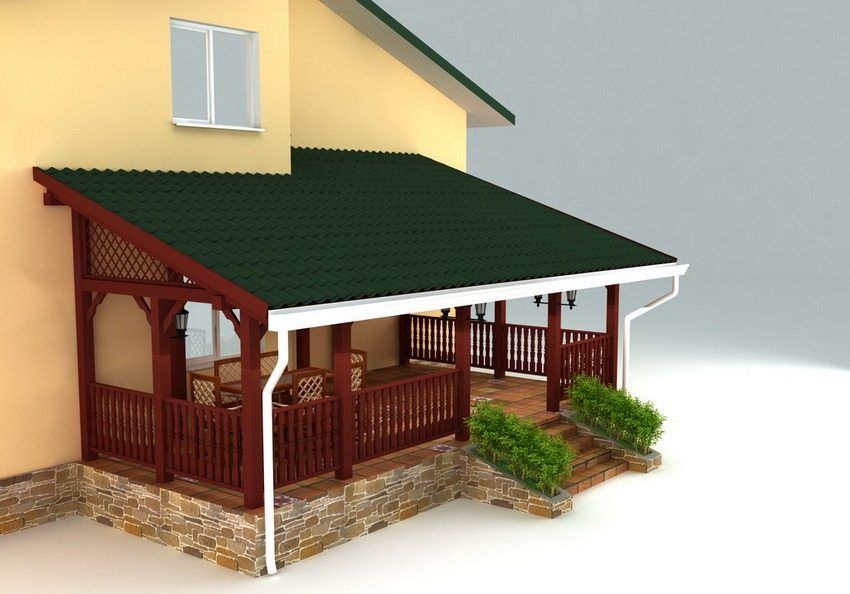
The walls of the veranda must remain independent of the main house. They are performed on a separate shallow-tape or column foundation. The roof, as a rule, should have one not too steep slope, the floor is performed with a slope of up to 2 cm per meter width in the direction of the plot.
Numerous photos of verandas attached to the house can serve as a model for your building variant.
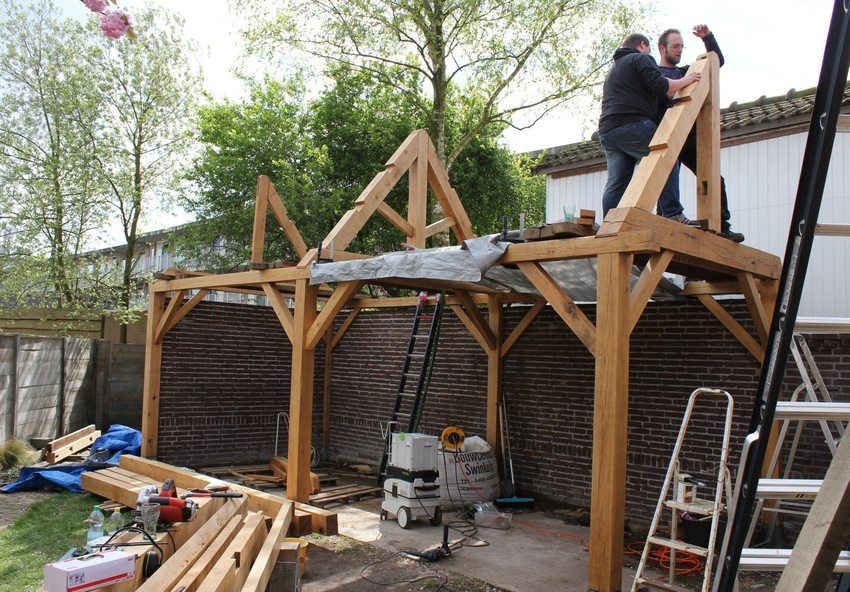
Despite the fact that for the extension of the veranda, experts recommend the use of identical materials, it is not necessary to attach the veranda to the brick house (the photo confirms it) with bricks. Many perform an extension from other materials. The main rule here is that stylistically the veranda should support the existing structure of the house. An important role is played by the compatibility of the materials used and their correct combination.
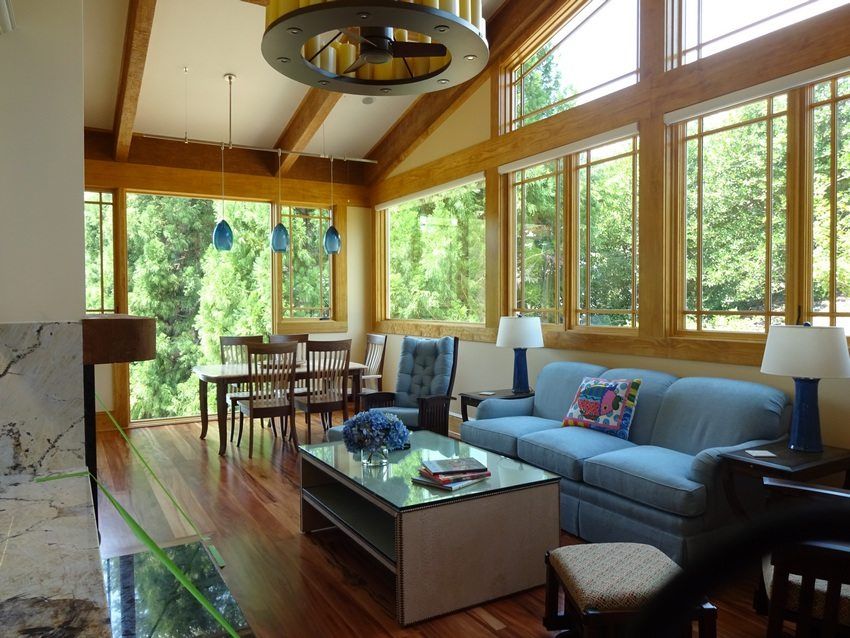
The brick veranda will be combined with the brick walls of the house, but the natural wood will also look perfect. And if the walls of a brick house are sheathed with siding, you can create a plastic and glass porch structure using sliding glass doors to enter.
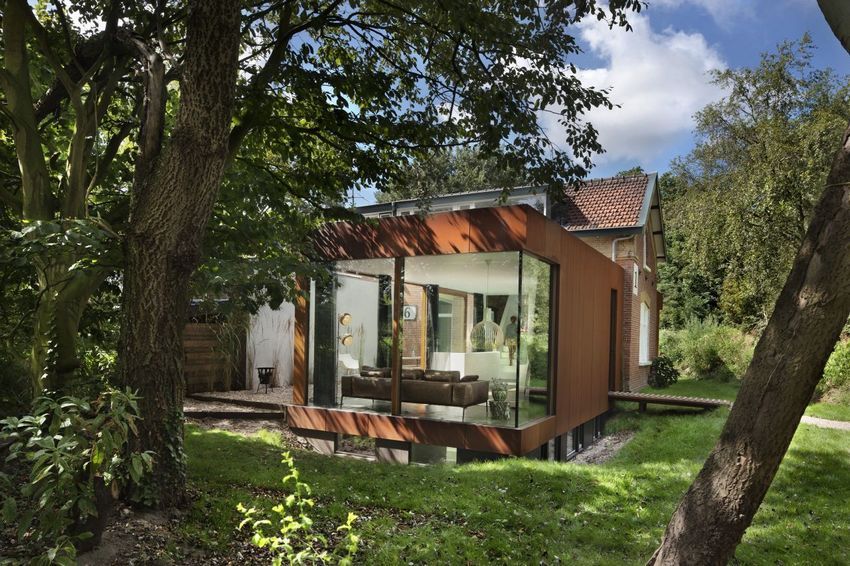
The most common are still the verandas of brick, natural stone, timber and boards or extensions, made with the use of a metal frame. The red brick is reliable material and will be suitable for the device of the closed verandah. Brick porch to the house with their own hands (projects, photos are available on the Internet) involves the device strip foundation. An extension is made to a facade wall of at least 3 m in size, and up to 5-6 m wide, depending on the size of the site.
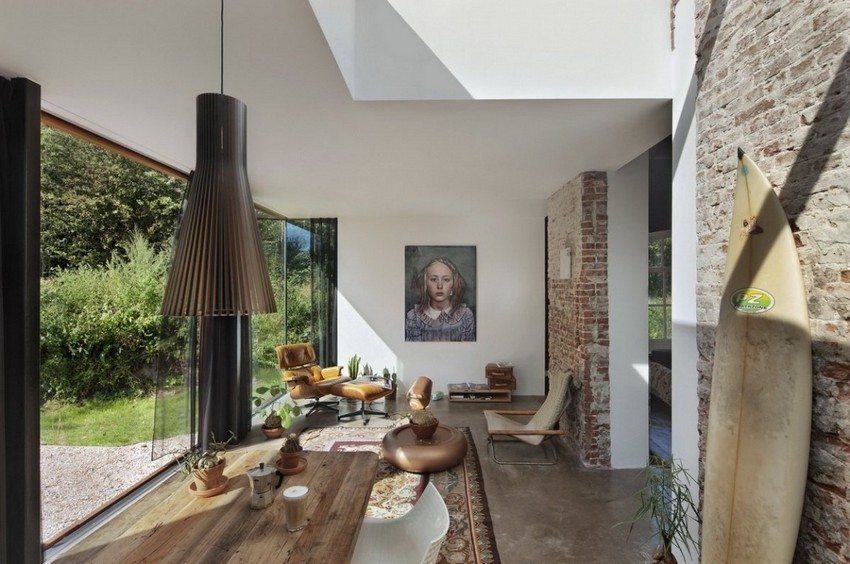
Helpful advice! Any building made additionally on the territory of your site is subject to mandatory registration in the department of architecture and technical inventory bureaus, otherwise the building will be listed as a squatter.
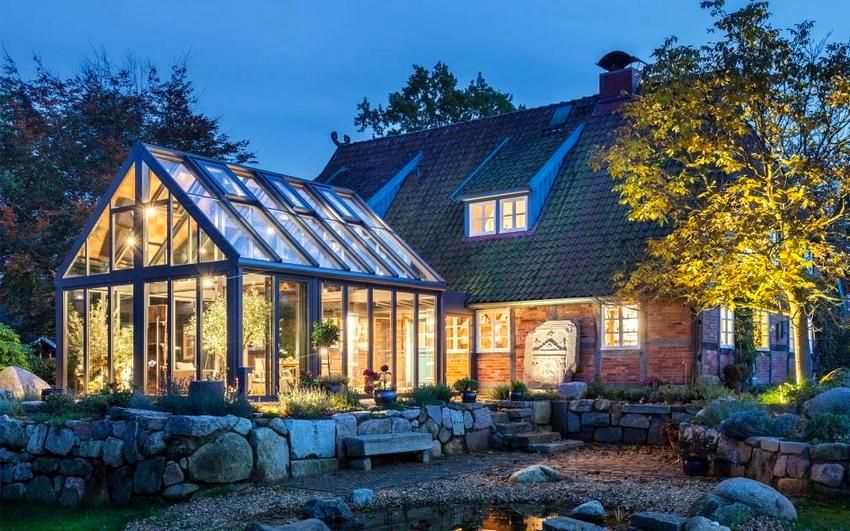
Carrying out the summer extension of the brick veranda to the house, they use a half brick laying, for the winter extension they use thick walls. In any case, waterproofing of the walls and the foundation is arranged. Considering that the binding of a new building to a house should not be rigid, all the connecting lines are sealed with foam for installation. Thorough sealing of seams is recommended only after shrinking of the new structure.
The execution of the roof of the veranda of the closed type involves the arrangement of the insulating material under the roofing sheets.
It is quite appropriate to perform an extension of the veranda to the wooden house from the same material. The use of other material may be completely incompatible and tasteless. The tree is eco-friendly, easy to process, looks great against the background of the landscape, it can be used to assemble any unique design of the veranda.
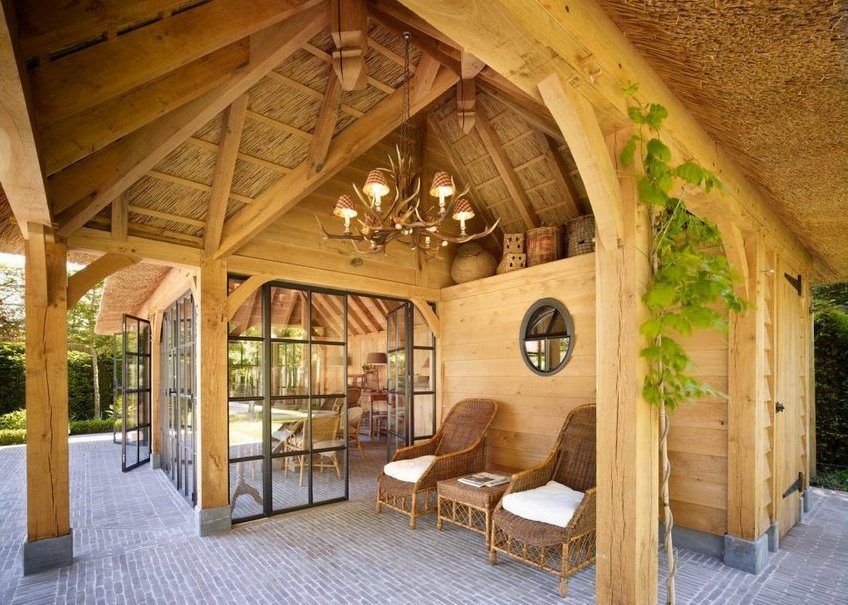
The veranda attached to the wooden house can be made in the mountain style: a massive frame made of wood with a fence of small logs. Such a room, attached from the garden, looks very picturesque. Alternatively, forged wooden verandas can be used forged metal fences or green garden shrubs. Use the photo of wooden porches attached to the house to choose the best option for yourself.
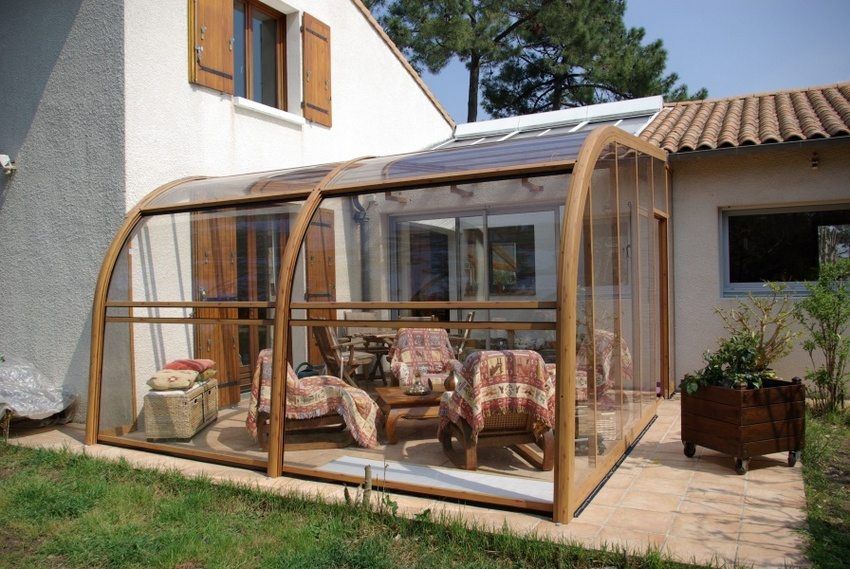
For the extension of the porch to the wooden house with their own hands they use a frame made of wood or metal and large windows to the floor. In the summer version of the terrace for the floor used wear-resistant materials, including, inter alia, for use on the street. It can be a tile, a stone or a terrace board from a cedar. The floor of the enclosed verandas can be made out of materials familiar to the house: linoleum, laminate, etc.
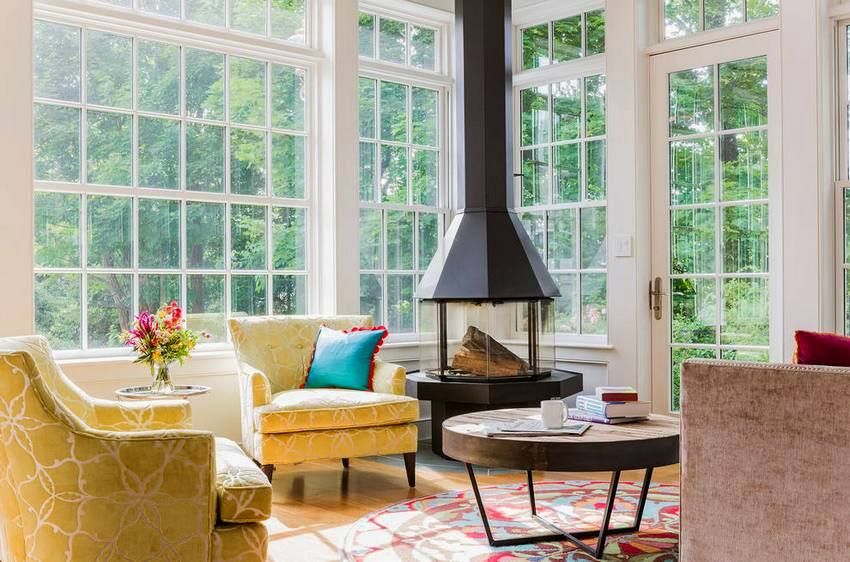
Considering the excellent ability of wood to combine with other natural materials, in a wooden veranda there will be a fireplace lined with natural stone. It will not only have a decorative and aesthetic function, because in cold weather it is so nice to sit by the fireplace, crackling with firewood.
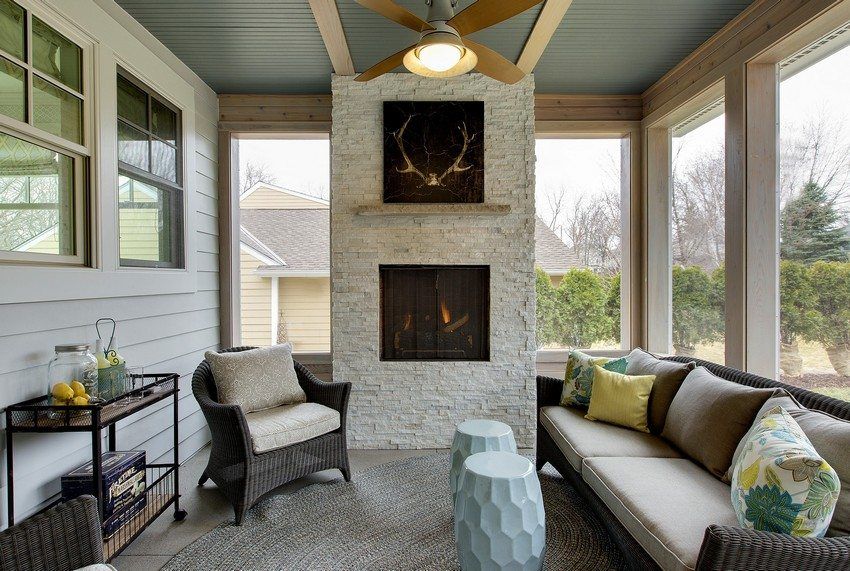
Closed types of verandas are usually placed on the side of the house that is least accessible to prying eyes. Its design should be such that a lot of light penetrates it. A closed veranda of transparent polycarbonate will create a feeling of weightlessness, even if it is attached to a capital structure. If the planned extension will be used in the winter period, it is carried out using heat insulating polycarbonate.
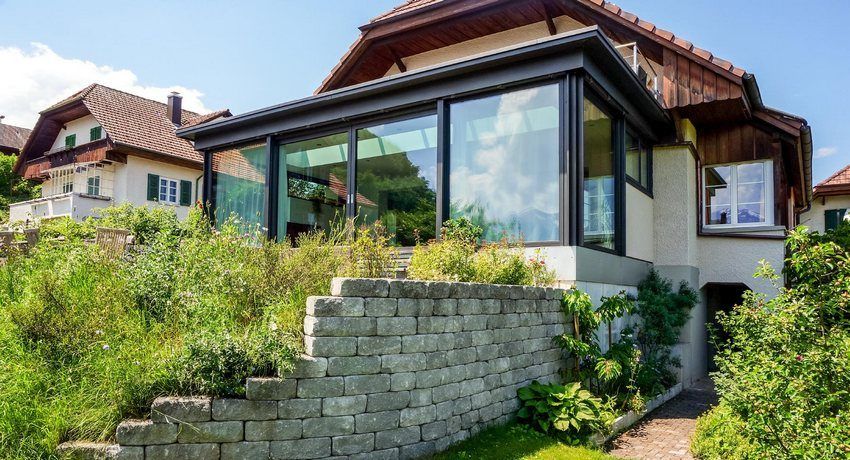
Projects of closed verandas to the house with their own hands (the photo clearly shows) provide for glazing of the premises in various ways. It can be wooden frames, plastic frames or monolithic polycarbonate constructions. The room of a closed veranda can serve as a hallway, living room, dining room or a comfortable cabinet.
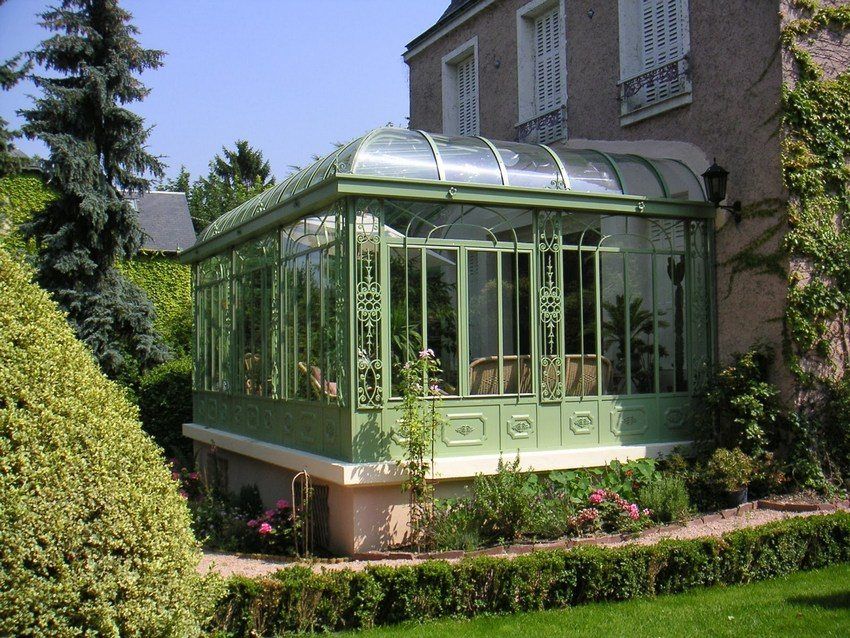
Polycarbonate verandas are becoming more and more popular. Due to such properties as high strength, low thermal conductivity, plasticity and a huge color palette, it is possible to create a veranda of any shape and unusual design.
Helpful advice! When arranging the extension of the veranda of polycarbonate sheets, a small gap should be left between the frame profile and the sheet to ensure free expansion of the material.
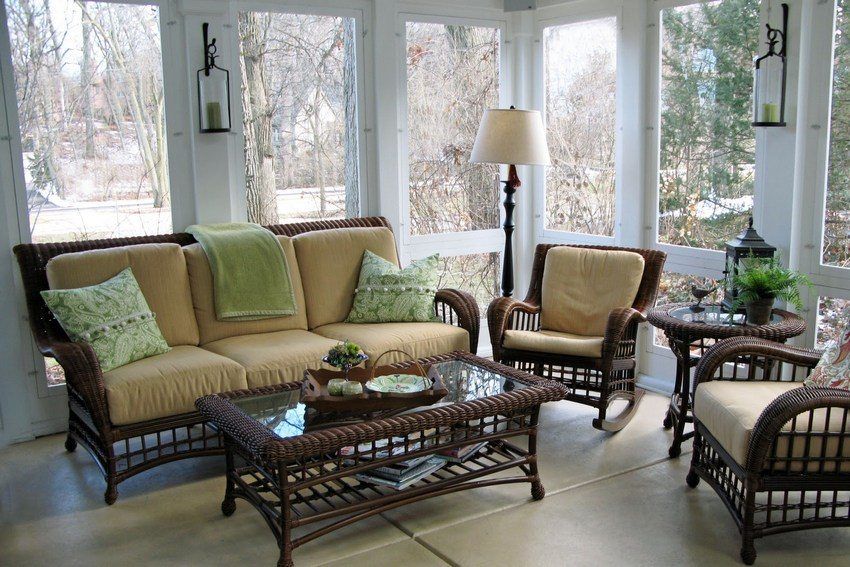
To give the polycarbonate veranda a cozy look, it is often equipped with a porch. It can be made of stone, wood or paving slabs. The main thing that the material of the porch was non-slip and resistant to low temperatures.
The veranda is spacious and bright. Furniture placed in it should not prevent the opening of windows. Light wicker rattan furniture would be appropriate.
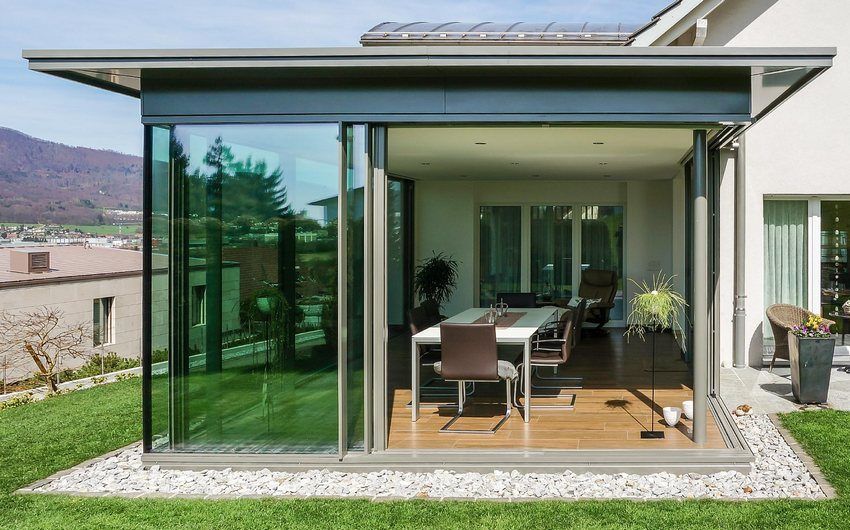
In the summer, transparent walls can be curtain shutters or thick curtains of linen fabric. In the winter season, such a room can be heated by an electric heater. But, in whatever season the veranda is not exploited, it should become a pleasant place for rest, work or sports activities.

