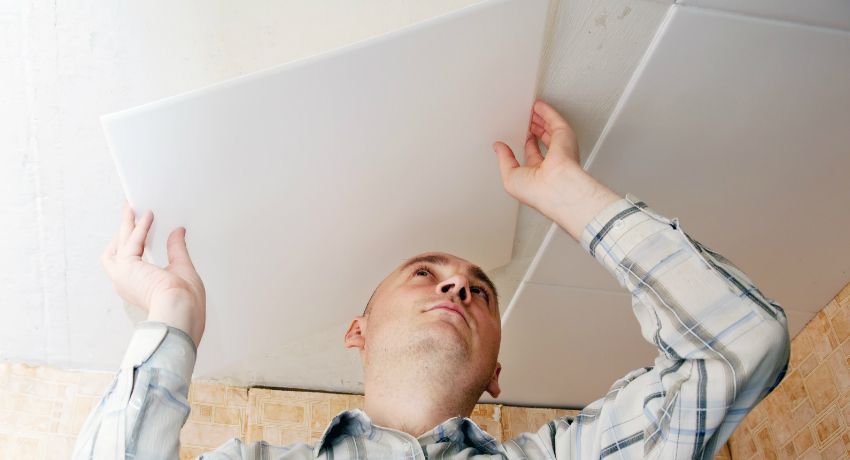To people far from the topic, the words “basement” and “basement” are presented as synonyms, or very close in meaning terms. Meanwhile, these are completely different things, and they are united, perhaps, only by the fact that both are located below ground level, under the main structure. The differences between them are determined even at the legislative level – in building codes, namely in SNiP 2.08.01-89 and SNiP 21-01-97. So, let’s take a look at the two main criteria by which the basement and the basement differ from each other..
- Level relative to ground. Basement and basement floors are located at different depths. The first is in the ground more than half, while the base is less than half. Therefore, it is also sometimes called a semi-basement..
- Appointment. The functions that these premises can perform are determined by both building codes and their potential capabilities. The basement, due to the fact that most of it is above the ground, can be equipped with large windows, and natural lighting opens up many possibilities – from arranging a bath or a small sports hall to placing retail stores, catering establishments, consumer services and post offices – this is right provided by building codes. Basements are used, as a rule, to perform technical functions – placing communications, parking, storage for all kinds of utensils, tools. At the same time, both the basement and basement floors can be subsequently reissued and made into a living space, provided that there are no engineering or other communications in it, and the rights of other owners of the house are not violated..
Another important point is what kind of semi-basement you want to equip in your home. There are:
- Recessed. This type of basement differs in that its walls are narrower than the walls of the building located above it. As a rule, it is this type that is chosen when the basement was not included in the original design of the house. In terms of waterproofing, this option is preferable, since in case of heavy rain, the water flowing from the roof of the house will go into the ground, and not into the basement.
- Speakers. Such a semi-basement is wider than the foundation of the house itself. On the plus side, there is more space that can be equipped for different needs. Sometimes such basements harmoniously complement the architectural solution and improve the appearance of the entire building. Of the minuses – more expense for the purchase of material and subsequent work.
- Located flush with the wall of the house. In this case, the boundaries of the walls of the basement and the house itself completely coincide. This has a good effect on the stability and durability of the load-bearing walls of the house..
Why do you need a house with a basement floor?
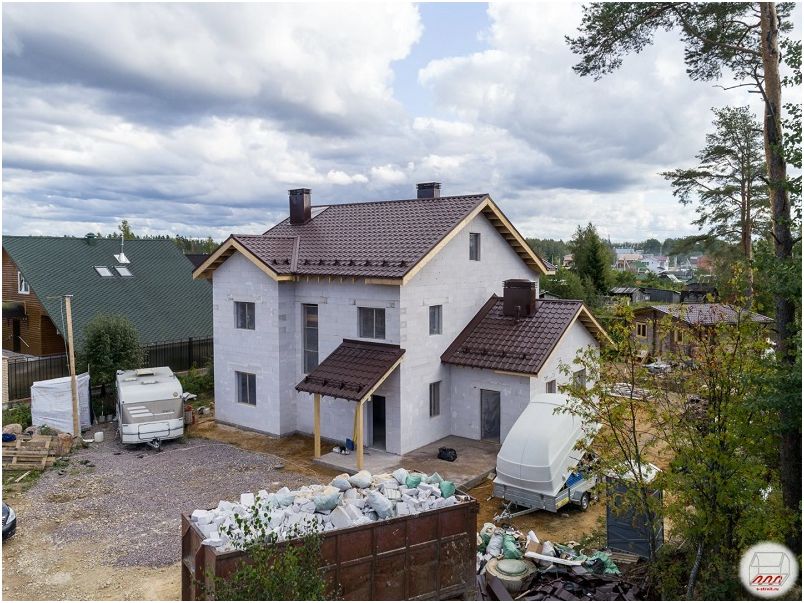
If you are designing a private house and are thinking about a basement floor, before planning, you should carefully weigh all its pros and cons, and also clearly understand what you are going to use it for. As a rule, the base is used for:
- Pantries, utility rooms, storage rooms. It can function as a garage in which you can store winter, summer tires and other things for which there was no place in the house. You can store vegetables, fruits, various pickles, rolled up in jars there.
- Garages. It is desirable that in this case it was originally incorporated into the project of the house, and the basement itself was constructed of brick, concrete, or other durable material that can withstand the weight of the car. Arrangement of two entrances to the garage is possible – from the side of the street and from the inside, from the house, in case of bad weather. Be sure to take care of good ventilation, because the exhaust from the car can cause chemical poisoning and pose a danger to the lives of people living in the house. If the garage was not originally provided for in the plan, you will have to spend a lot of effort and money on its arrangement in the basement.
- Living spaces. In this case, you will have to attend to the communication: lighting, electricity, sewage, heating.
- Gym, billiard room, sauna.
- Shop or other small business. If we are talking about an apartment building, renting a basement is much cheaper. However, you will have to comply with certain restrictions. For example, cafes and bars located in the basements of apartment buildings should not work after 23 hours, more than 50 visitors cannot be in them at the same time, etc..
- Other personal needs that involve a well-lit, spacious room below the ground floor.
The advantages of semi-basement floors are obvious – this is additional space for the house, and the ability to equip a room for almost any kind of leisure without prejudice to living quarters, and much more. In addition, if you equip a purchased country house with a plinth, you can gain about 20-30% of its value during resale, which is also an additional point in its favor. Let’s talk about the cons. First of all, these are:
- Large costs. Firstly, laying a semi-basement is not a cheap pleasure in itself, and additional spending on electricity, arranging artificial ventilation, heating, will force you to provide several new lines in the estimate.
- Mandatory waterproofing. Otherwise, flooding and destruction of the semi-basement is possible, damage to the foundation of the house itself is also likely..
- The need to comply with rather strict building codes presented in SNiPs.
What material to build from?
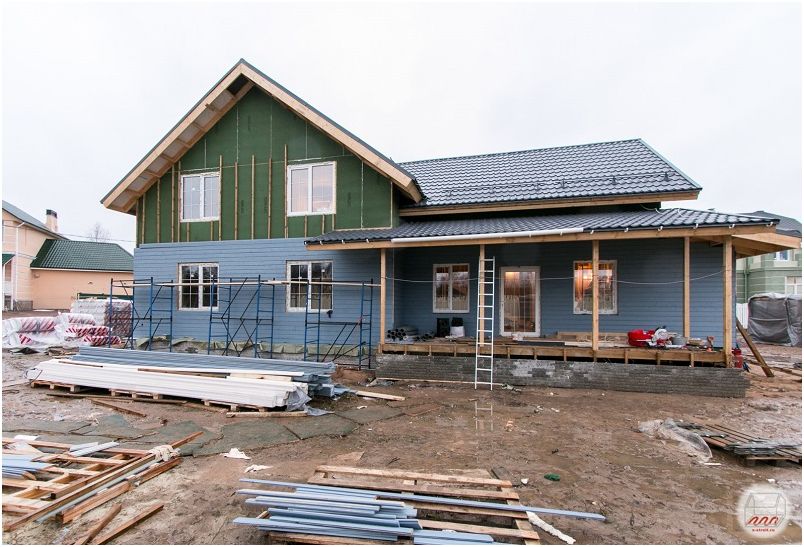
For semi-basement walls, the following materials are usually used:
- Concrete blocks. Typically, such semi-basements are built on the principle of piles: concrete blocks are driven into the bottom of a dug pit, on which floor slabs are then installed.
- Monolithic concrete tape. This is a more expensive option that requires special responsibility when carrying out work. But it also has its own advantages: high speed of construction, good waterproofing, strength of the entire structure..
- Brick. The construction technology resembles block construction, but with the use of red fired bricks. Moreover, the brick has less moisture protection than concrete..
The walls should definitely be treated with waterproofing materials. If this is not done, the entire structure may sag, cracks will appear in the walls, as a result, the entire basement is at risk of being filled up. Such processing can be carried out both inside and outside the basement. There are several main approaches:
- Horizontal waterproofing. It is made between the walls of the semi-basement and the foundation of the main building. This is especially important if the wall material is a brick that is less resistant to moisture..
- Vertical waterproofing. This type of insulation aims to protect walls from the effects of groundwater. It involves the external treatment of walls with a waterproofing cement mortar, followed by the use of a primer.
- Internal waterproofing. It is an additional guarantee of protection against rain and groundwater. Roll materials, bitumen-based substances, liquid glass, cement mixtures are used.
Basement insulation
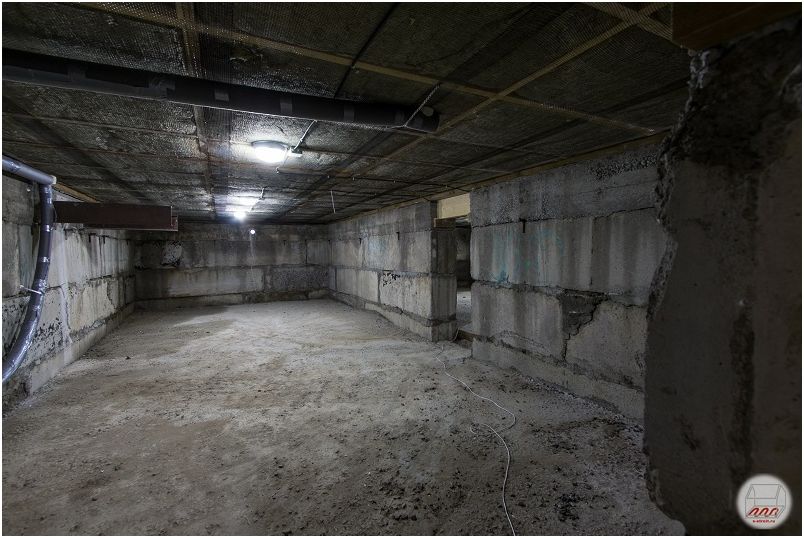
For semi-basement walls, the following materials are usually used:
- Concrete blocks. Typically, such semi-basements are built on the principle of piles: concrete blocks are driven into the bottom of a dug pit, on which floor slabs are then installed.
- Monolithic concrete tape. This is a more expensive option that requires special responsibility when carrying out work. But it also has its own advantages: high speed of construction, good waterproofing, strength of the entire structure..
- Brick. The construction technology resembles block construction, but with the use of red fired bricks. Moreover, the brick has less moisture protection than concrete..
The walls should definitely be treated with waterproofing materials. If this is not done, the entire structure may sag, cracks will appear in the walls, as a result, the entire basement is at risk of being filled up. Such processing can be carried out both inside and outside the basement. There are several main approaches:
- Horizontal waterproofing. It is made between the walls of the semi-basement and the foundation of the main building. This is especially important if the wall material is a brick that is less resistant to moisture..
- Vertical waterproofing. This type of insulation aims to protect walls from the effects of groundwater. It involves the external treatment of walls with a waterproofing cement mortar, followed by the use of a primer.
- Internal waterproofing. It is an additional guarantee of protection against rain and groundwater. Roll materials, bitumen-based substances, liquid glass, cement mixtures are used.
Basement insulation
Finding a semi-basement one level below the main house in itself suggests the need to keep warm in this space. First of all, the insulation should be comprehensive and not limited only to the outer or only the inner part of the walls. It is advisable to use it together with a heating system, since in the cold season, the lack of basic communications will not allow you to be in the basement even with a good level of insulation. For thermal insulation, materials must be used that are resistant not only to temperature tests, but also to mechanical stress, as well as to groundwater. Insulation materials and methods depend on the section of the semi-basement:
- For floor insulation, polystyrene, expanded polystyrene are used. These are inexpensive materials that you can use yourself. Mineral wool, more expensive polyurethane foam, bulk insulation are also common..
- For the walls, mainly the same materials are used that, after applying the primer, are fixed on the walls in the form of slabs.
- For the flow, the most moisture-resistant materials are usually used, since it is here that the risk of flooding and damage to the insulation due to the influence of rain is greatest. With a good level of heating, as a rule, they are limited to wall and floor insulation.
Output
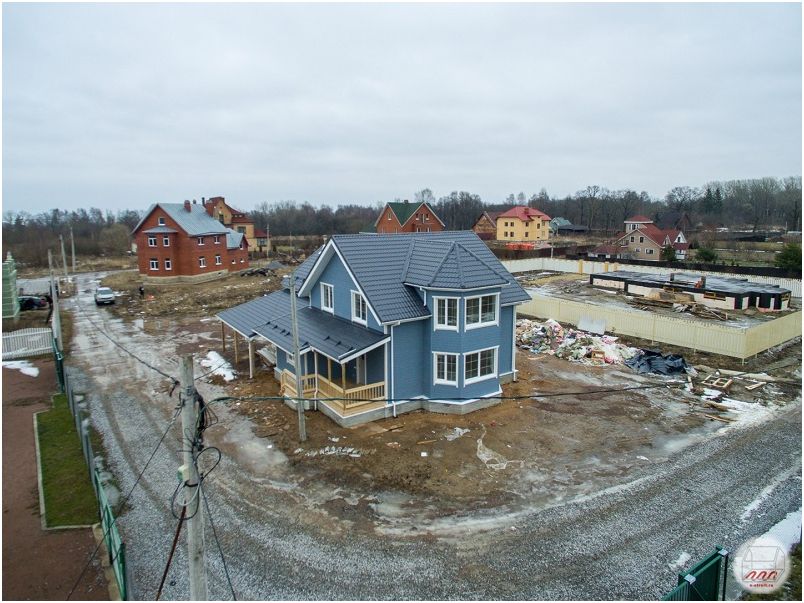
The laying and arrangement of a semi-basement room, or basement floor, is a rather costly, responsible business, which is fraught with many risks. But we are sure that all these risks are more than compensated for by the advantages that the base can provide. To take full advantage of them and save yourself from unnecessary money and time spending, we advise you to use the help of professional designers and builders.
