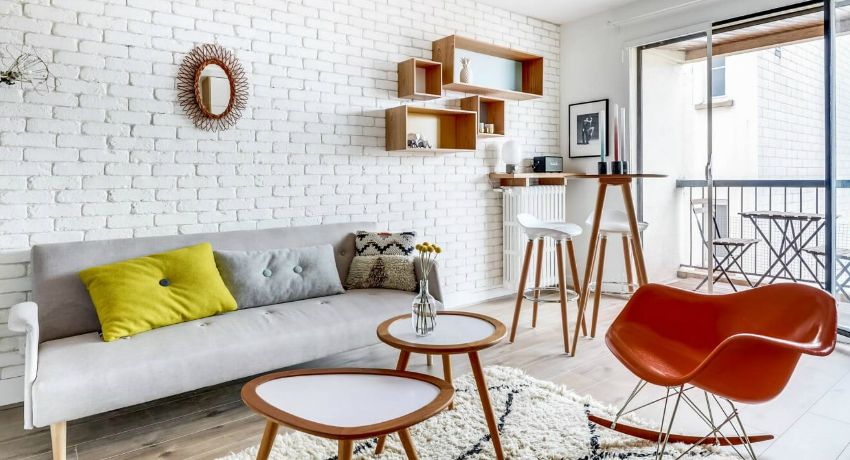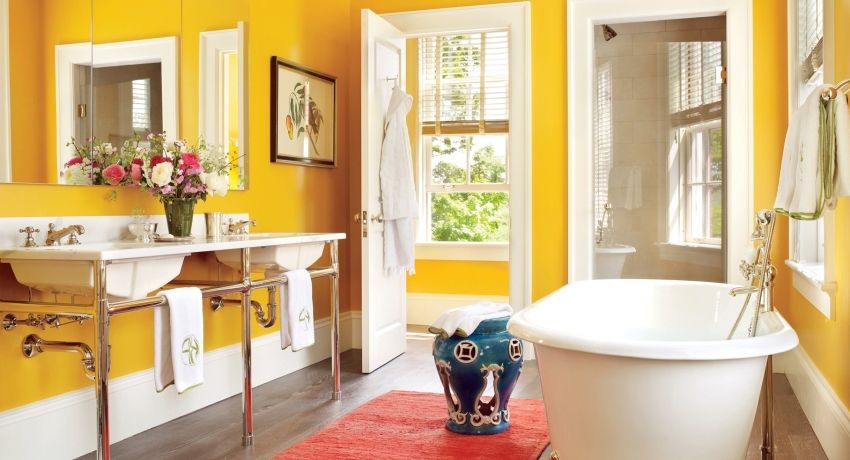Sliding partitions for zoning the space in the room is one of the options for transforming the interior by creating separate zones. Modern designs are becoming more refined and perfect. This applies to the materials for their manufacture, and to the accessories responsible for the smoothness of the course, and, in fact, to the form and decoration of the canvases themselves. Light and air sliding systems can not only create clear boundaries, but also dissolve them in the living space.
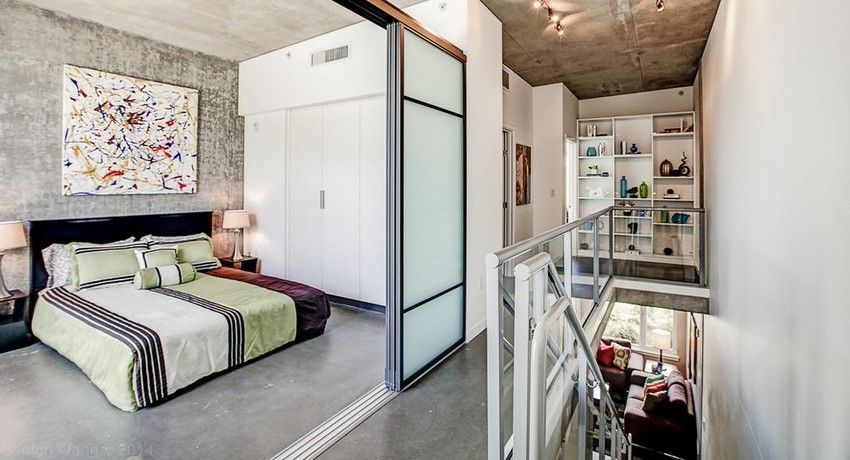
Sliding partitions for zoning the space in the room: a convenient separator
Mobile sliding partitions can create a new or change an existing planning solution for a house, apartment or a separate room. And this design trick is equally suitable for small apartments, and for housing weighty dimensions. There are no specific rules for the use of various design options, but their use in design is always fresh, nontrivial, beautiful and functional.
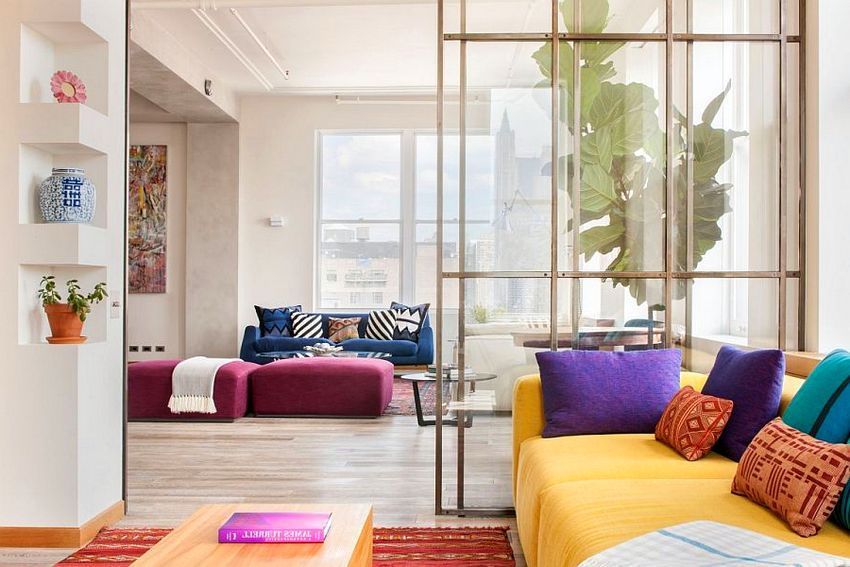
Most often by means of room sliding partitions create additional isolated zones. They can be used when it is necessary to divide a large, uncomfortable room into compact parts, hide the entrance area, shield the sleeping place or working area of the kitchen from gaze, and in large premises they can be realized as moving walls. But whatever function they perform, they are united by a number of important advantages:
- the ability to install structures not only at the stage of repair, but also in a renovated room;
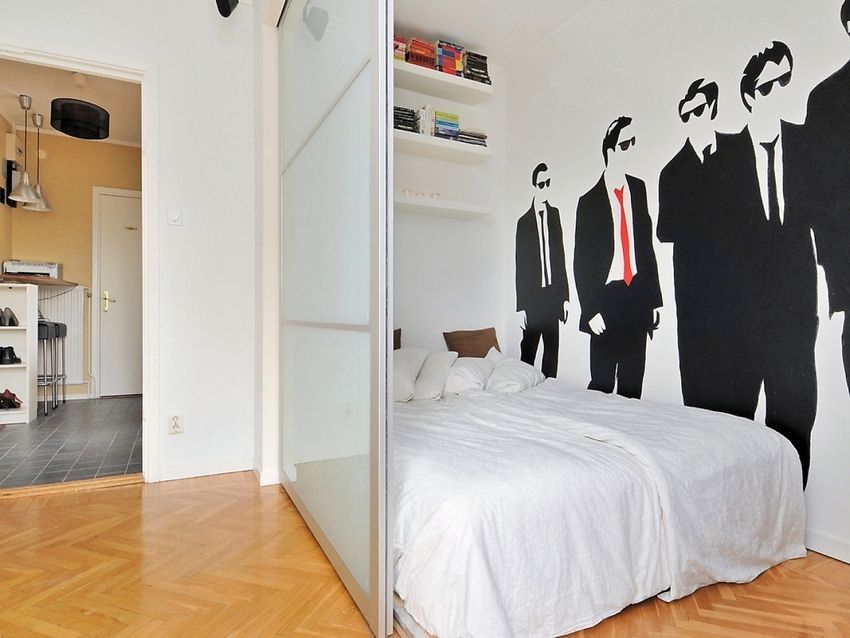
- ease of installation and, if necessary, the ability to quickly reinstall partitions;
- saving space in the room;
- esthetic and presentable appearance;
- unlimited decorative possibilities;
- variety of materials used, forms, sliding mechanisms, styles;
- installation of sliding partitions does not require approval by the regulatory authorities and registration in the BTI;
- installation does not require special skills and can be made independently.
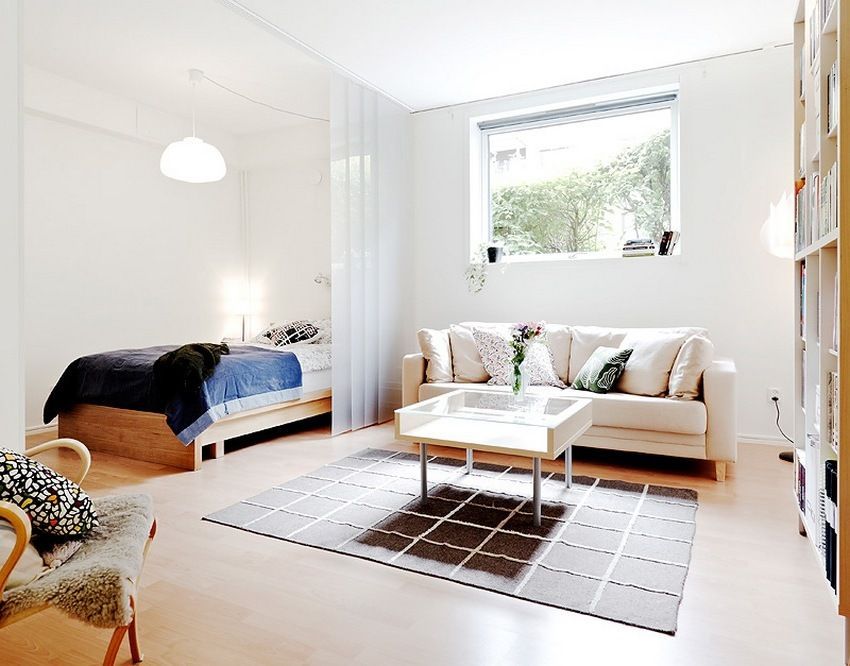
Helpful advice! If you are going to install a sliding partition in the room, consult with the designer so that instead of a stylish separator you will not get only a hindrance to light and movement.
The only negative characteristic of all types of sliding room partitions is the lack of sound insulation function. In view of this, their role is reduced more to a visual separation of space.
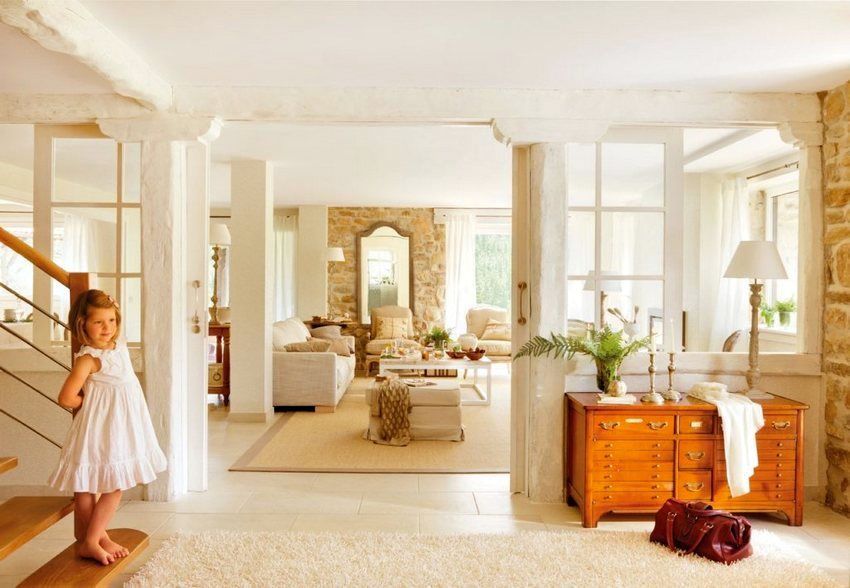
There are many circumstances when it is necessary to divide the living space into small separate zones. This may be a small area of an apartment in which a large family lives, where everyone wants to have a cozy personal space. Or you need to visually beat the narrow and long room. And it may be that too large a room needs to be divided into functional areas. For all these cases, you can use sliding partitions in the room.
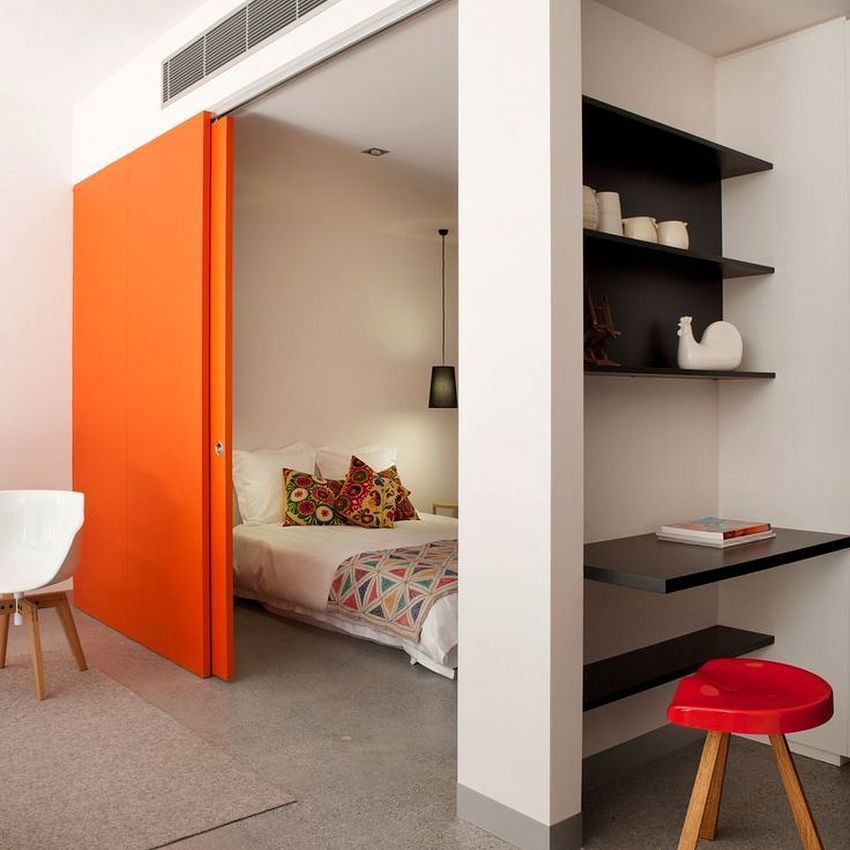
If, after redevelopment, the kitchen and living room have become a single unit, one of the options for skillful division could be the installation of a sliding partition between the two rooms. In the closed state, the partition will hide the cooking process and temporary mess on the working surfaces, in the open position – the kitchen-studio will turn into a spacious dining room, where everything is at hand and you can quickly cope with serving.
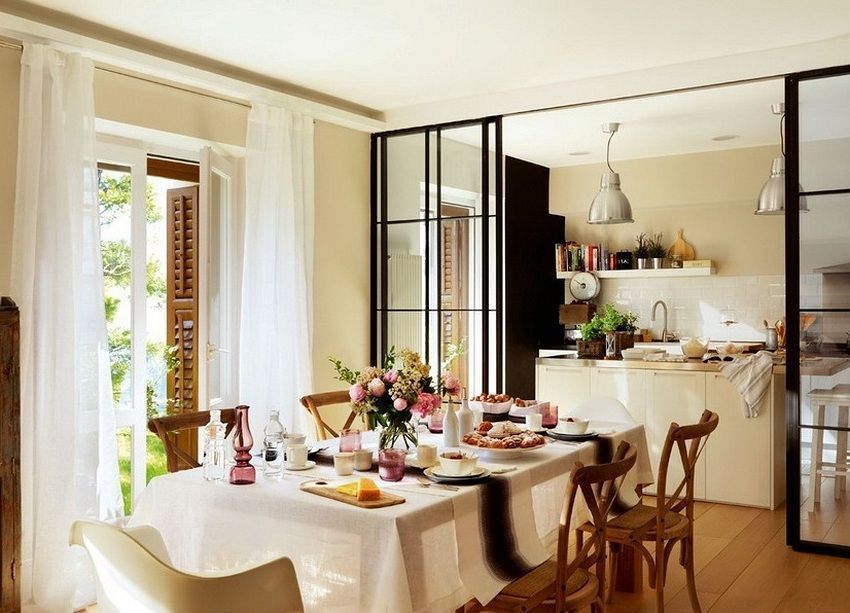
As a sliding system in the combined kitchen-living room there can be partitions with a roller mechanism – they have a fairly easy move and they are able to withstand a considerable load in the form of numerous openings / closures. The absence of a bottom guide rail in such a system preserves the integrity of the floor covering, which is only welcome, since the overall design of the room is maintained.
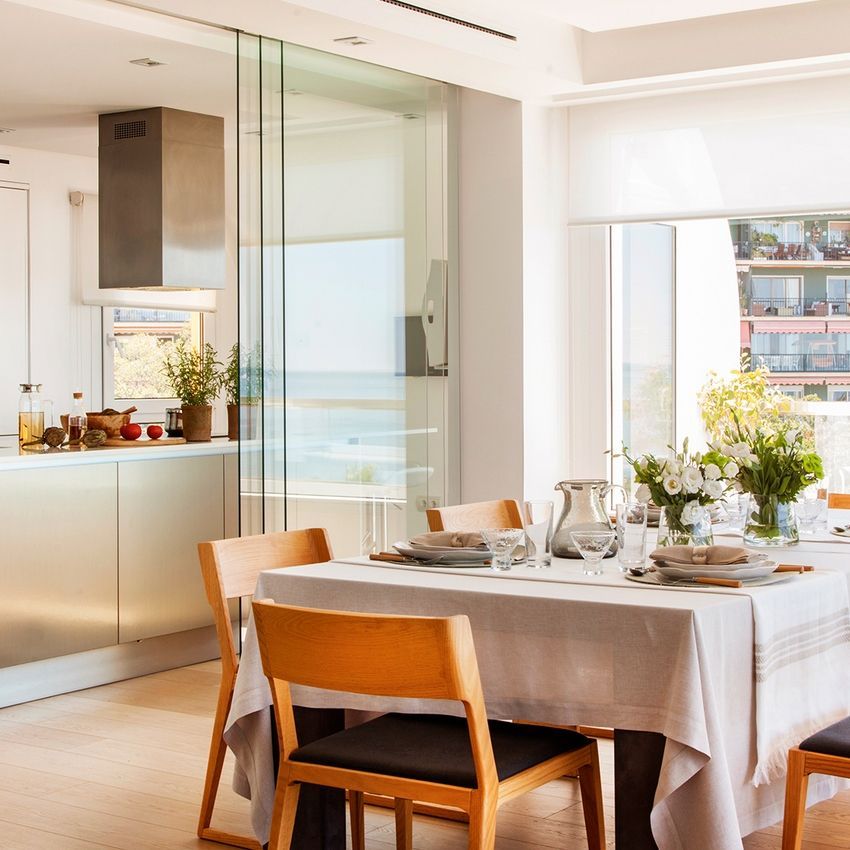
The original part will look “accordion”, which use a combination of hinged and sliding opening method. Given the small thickness of the canvases, when closed, such partitions do not occupy much of the useful space. Often, the line of demarcation of the kitchen area is formed by a partition, the design of which is called a cassette. It should be noted that such a model should be foreseen exactly at the stage of carrying out repair work, since it will be necessary to arrange a special niche for the course of the web.
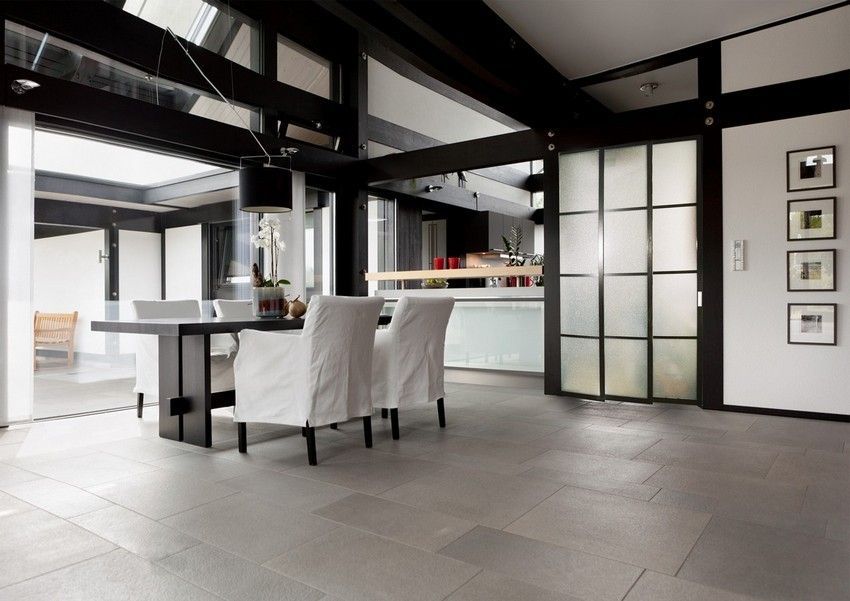
If transparent glass or plastic is used as the material for the partition wall, the combined space will be visually open and large even in the closed position. Select the content of the sliding system should be based on the style of the overall interior of the apartment. Combinations of aluminum and glass are typical for modern trends; wood, bamboo and other natural materials are suitable for classic solutions.
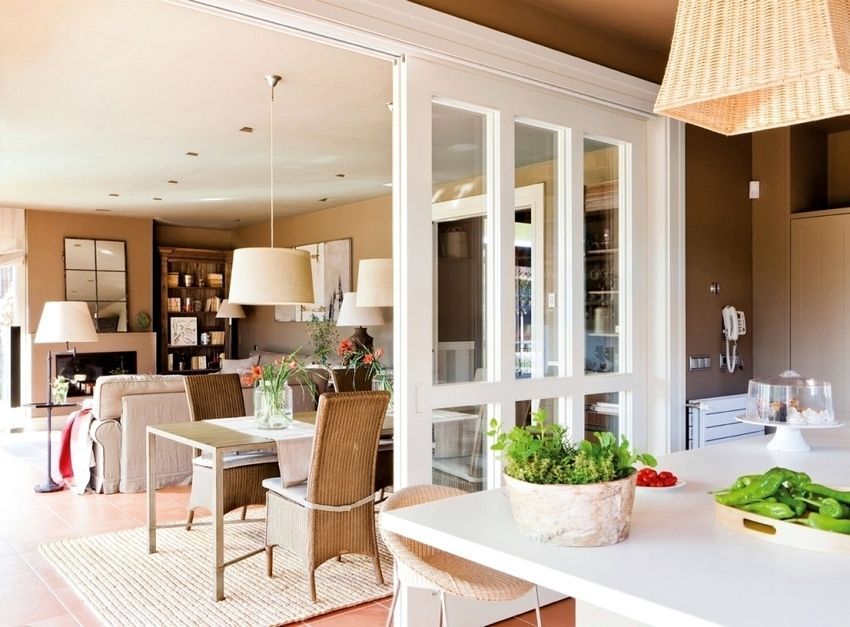
The main disadvantage of apartments, “Khrushchev” is a simple layout and a small area of the rooms. And to have a comfortable personal space is one of the main human needs. The basis of any decision on redevelopment is the proper division of the apartment into functional zones. The use of sliding partitions for zoning will help avoid global restructuring.
