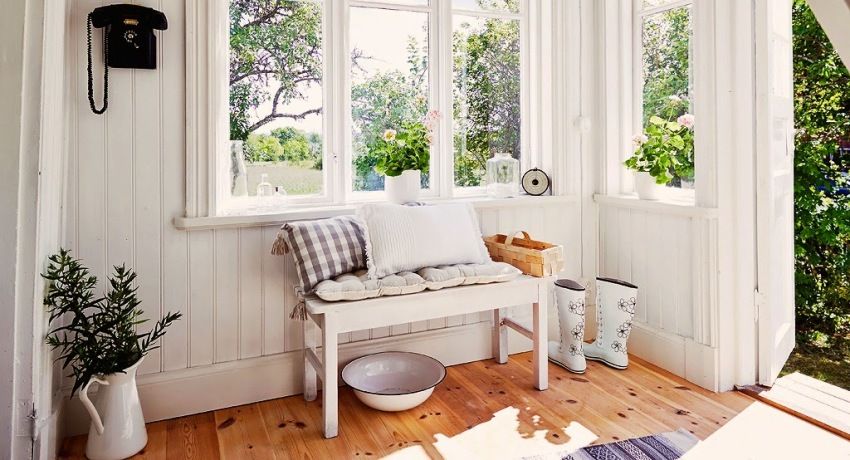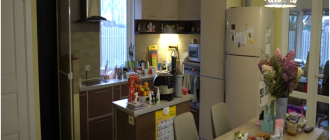Sewerage in a private house: the scheme, the depth of laying the pipe at the outlet, the rules of installation – all this must be known and clearly imagined before installation. The correctness of its device is the key to a comfortable life. Today, a sewage system in a private house is quite possible. Built in private homes sewage system is subject to stringent requirements for sanitary standards, environmental friendliness and ease of operation. To comply with them, requires a competent integrated approach at the stage of creating the project of the entire system.
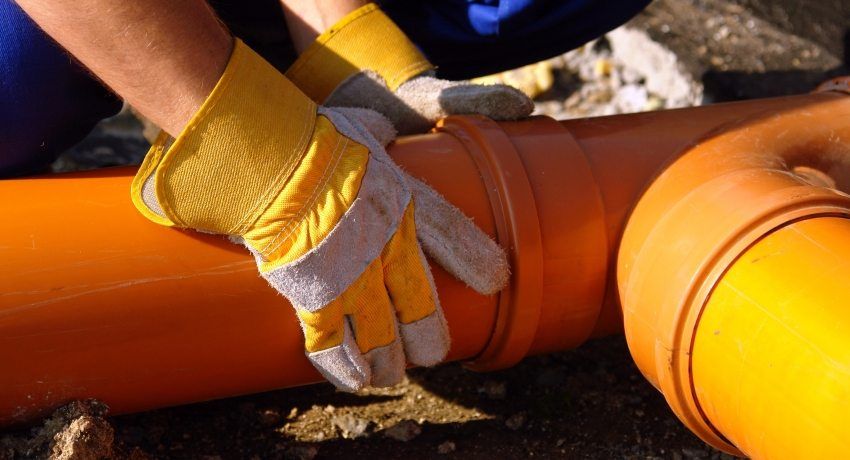
How is sewage in a private house: the scheme, the depth of pipe laying and equipment parameters
In the construction of private suburban housing, individual projects are most often used, so it is impossible to create a typical sewage project that could be applied without changes in parameters in any cases. However, there are basic steps and rules for designing sewer systems. At the initial stage, a general sewage system in a private house is always developed.
The depth of laying of the external pipeline and immersion of septic tanks is calculated in accordance with the climatic conditions and geological features of the soil on the site. The capacity of the entire system is determined by the number of persons permanently residing in a dwelling and the availability of certain sanitary appliances.
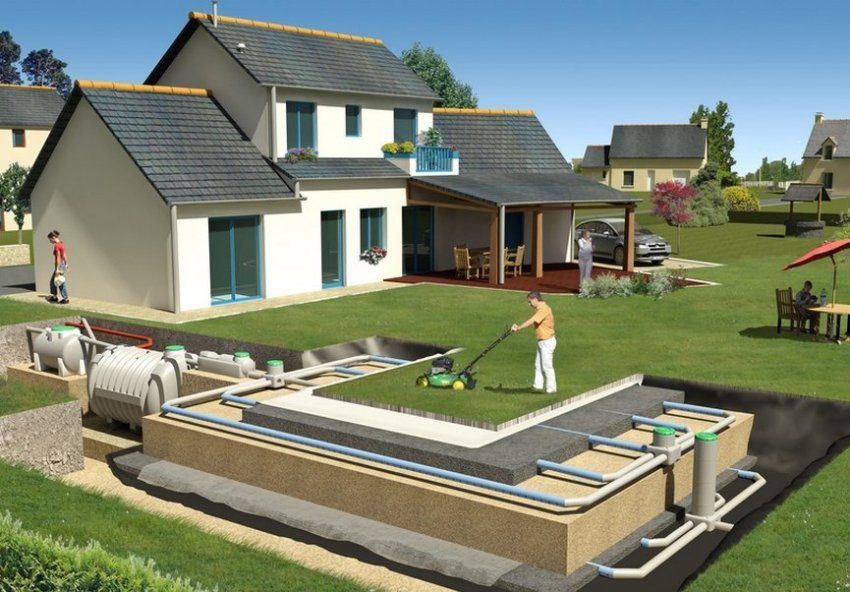
Any sewage system is a combination of several interdependent modules:
- The internal piping system consists of a certain number of sewer pipes connected to a single channel by means of fittings. It has a single exit from the house and is connected to the external sewage system through a non-return valve, which prevents water from rising into it when the external tanks overflow. Internal networks may be present not only in the house itself, but also in other well-maintained buildings throughout the site. In this case, from each of them there will be a separate exit to the external system.
- Outdoor sewage can be: cesspool, storage tank, septic tank or biological treatment station. Depending on its complexity and dimensions, the overall system may have a different device and principle of operation. It connects to all structures on the site that have internal sewage networks.
- Storm sewer, which is not always present on the site. It can have a separate drain, and can be connected to a common sewer system, if its performance permits.
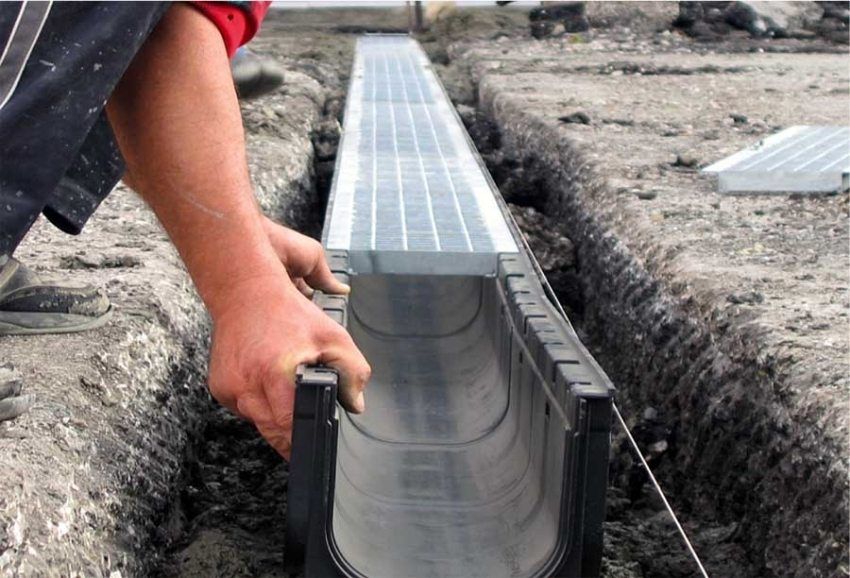
When constructing a sewage system in a private house with your own hands, each element of the entire system should be optimally selected and connected to the network where it is required by standards. For this, the following calculations are made:
- determines the installation location of each sanitary device inside the house in accordance with the regulations and rules. A method of connecting these devices to the system is also being designed here;
- choose the method of removal of wastewater from the system. There are pressure and gravity versions of projects. In private homes most often used a simpler second option. However, in this case, calculate the angle of the pipes;
- the angle of the sewer pipes is strongly dependent on their diameter and, of course, length. According to the standards, it is necessary to tilt a pipe with a diameter of 50 mm by 3 cm per each meter, a pipe with a diameter of 100 – 110 mm by 2 cm / m. For pipes over 160 mm in diameter, an inclination of 0.8 cm / mp is sufficient;
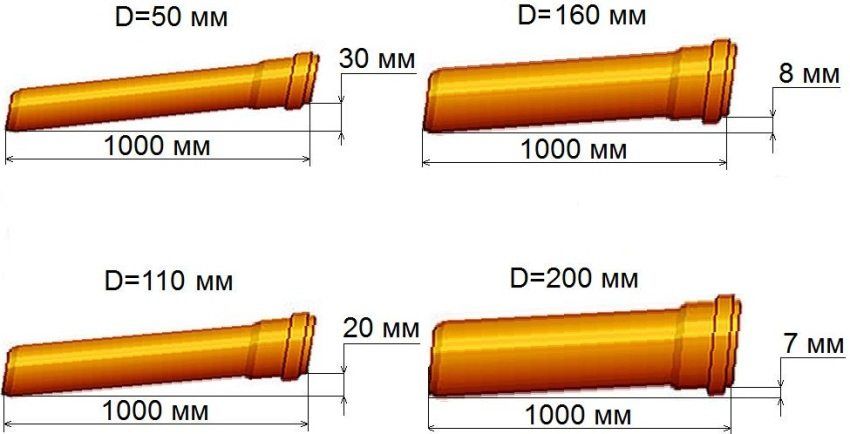
- to calculate the required diameter of the supply pipe, estimate the capacity of each sanitary device;
- find the optimal place for installation of risers and sewage pipes. This design serves to compensate for pressure throughout the system.
Helpful advice! When designing a sewer, an important task is to minimize the number of corners. This will minimize the risk of blockages in such places.
When designing an outdoor sewage system take into account the environmental requirements for home gardening. For example, the proximity of a well or well to supply drinking water eliminates the possibility of building septic tanks without multi-stage cleaning.
In addition, take into account the method of drainage. This may be a centralized challenge, but the most commonly used stand-alone disposal system. The volume of storage capacity and the performance of the cleaning devices depends on the number of people living in the house and their water consumption.
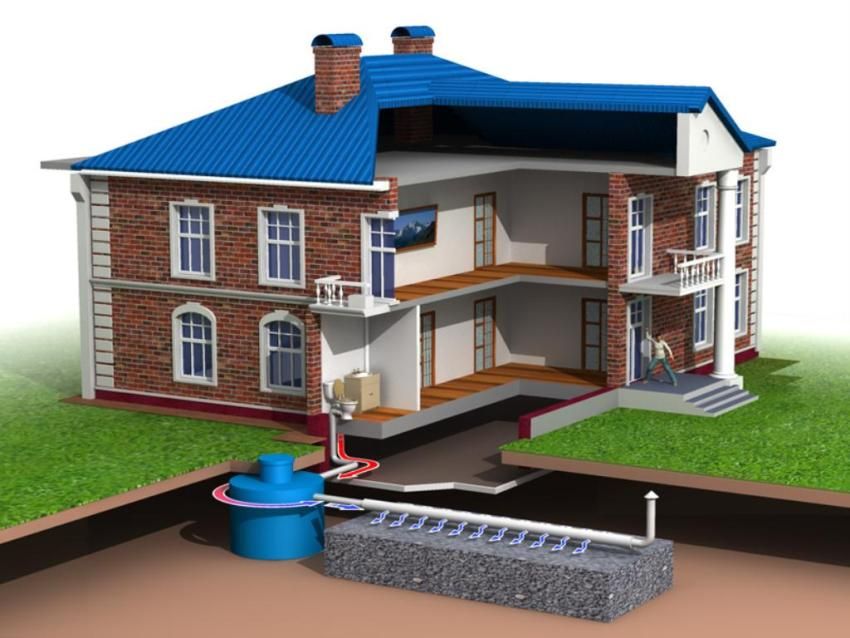
External sewage must be integral with the internal distribution of sewer pipes. When a sewage system is being prepared in a private house, the laying depth of the outlet pipe must be laid below the ground freezing level, or an effective heating or thermal insulation system must be provided.
The rules for the location of the device for disposal of waste are as follows:
- The usual cesspool is 15 m from the basement walls of the house.
- Overflow well must be no closer than 12 m.
- Any type of septic tank – 5 m.
- Modern biological treatment stations can be approached up to 3 m.
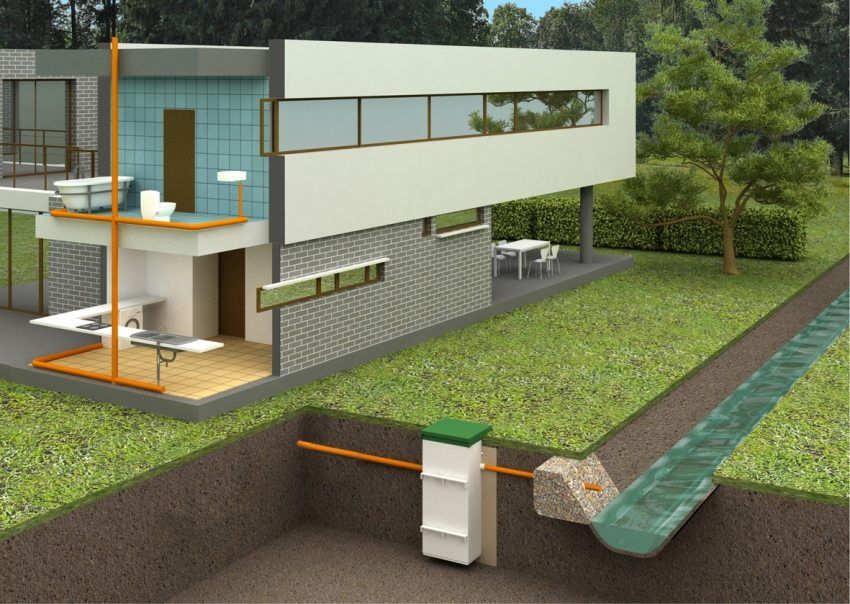
Helpful advice! With a large distance of the tank from the house, it is necessary to produce high-quality insulation of the external pipeline. To do this, the pipe is wrapped with insulating material and, if possible, wrapped with a heating cord.
The whole process of building sewers can be easily divided into several successive stages.
At this stage, draw a general drawing of the entire system. Particular attention is paid to in-house communications. This will greatly help in calculating the needs of pipes and other parts.
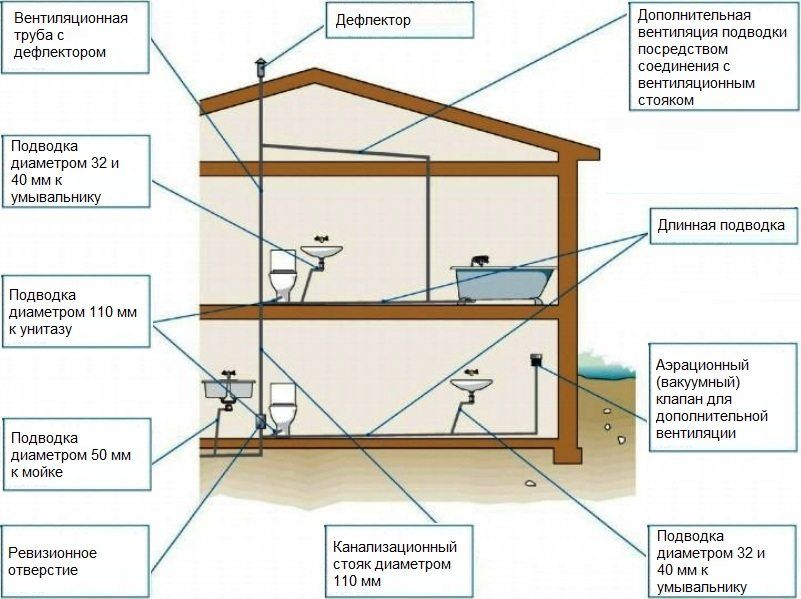
Wiring to the riser is most often made by pipes 50 mm in diameter. The riser itself and the horizontal pipes going to the exit of the house, make 100 – 110 mm in diameter. The fun pipe is made of a similar diameter to the riser, and often just is its continuation. On this basis, calculate the required number of pipes of different diameters.
Corrugated pipes are used to connect the internal system with the external one, as well as for external communications. This ensures reliability when moving the ground, as the stiffening ribs prevent deformation. It is necessary to take into account, in addition, the resistance to chemical pollutants, the reliability and convenience of all compounds, the relief of the inner surface, which should be smooth.
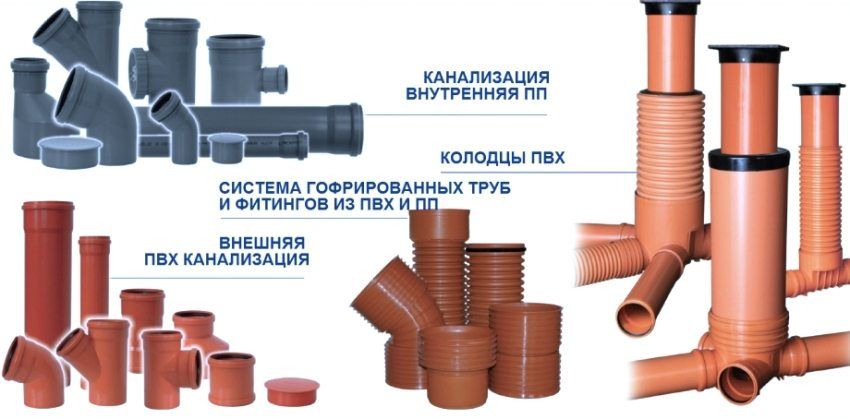
Preparation tool. Whatever scheme, the depth of laying sewage in a private house was not, for the project requires a special tool:
- saw for plastic. It is called “cutting” and is needed to cut pipes in size;
- sharp knife for cutting burrs on cuts and creating a chamfer at the ends of the pipe;
- sets of mounting rubber seals.
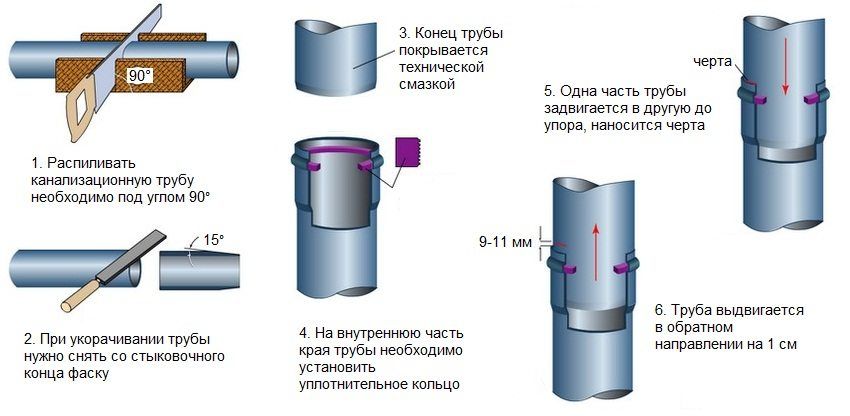
Preparation of fittings. To install the sewer is not enough to have a pipe. We also need a variety of shaped parts for their connection:
- elbows, which are designed to form angles. There are 45 or 90 degrees. At the ends they have sockets with seals for tight connection of pipes;
- transitional taps are designed to create transitions between two pipes of the same diameter;
- triple or quadruple connecting fittings, with the help of which they implement branching of the pipeline;
- transitional couplings provide smooth transition between pipes of various diameters.
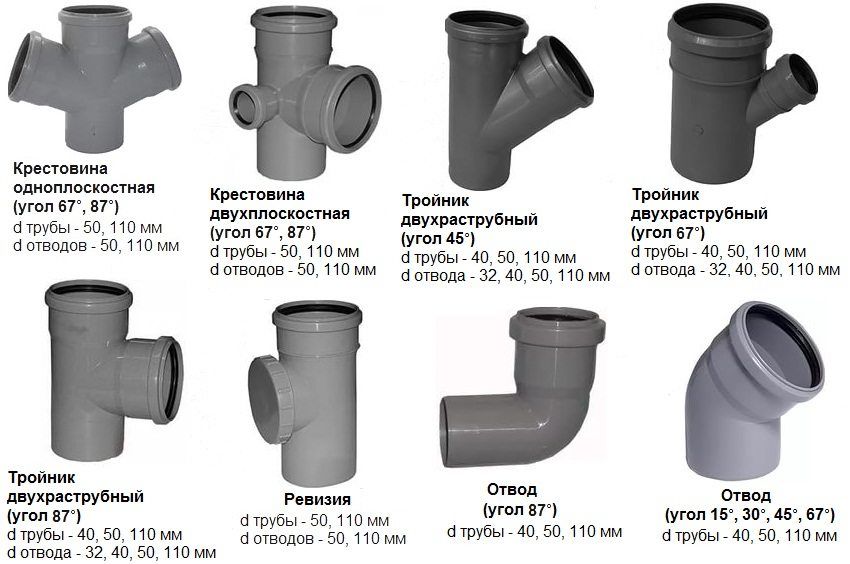
Helpful advice! To make the installation of pipes more convenient, their ends must be heated. This is done by placing the ends of the pipes in boiling water.
Installation of sewage with your own hands in a private house, the video of which you can easily watch, is not a particularly difficult job, if all the calculations and preparations are done correctly. First install vertical risers in the right quantity. Most often they are laid from the base to the roof, thus combining with ventilation.
The place to install the risers is chosen closer to the toilets, since they must be located no farther than 1 m from the risers. If two toilet bowls are located on the same vertical line, and the house itself has a small horizontal area, then it will be sufficient to install only one riser. The furthest plumbing device should be no more than 5 meters away from it.
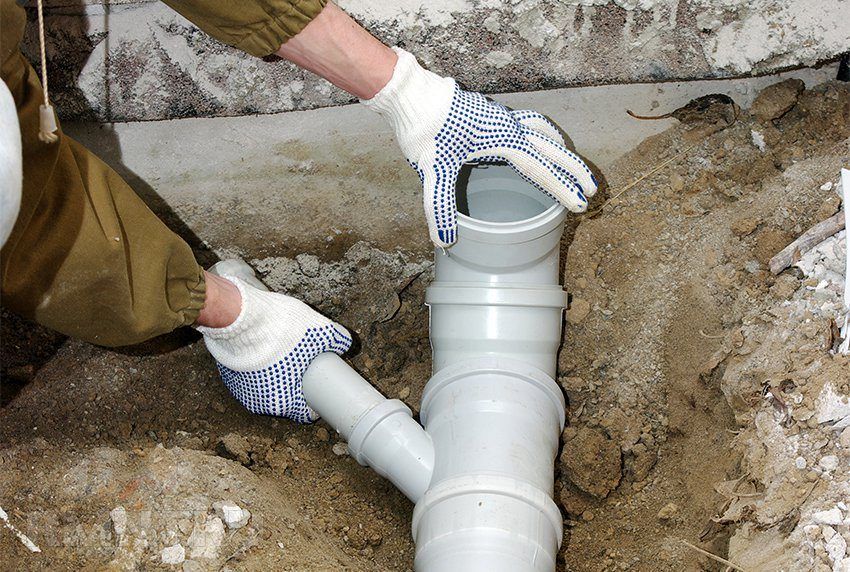
Underwater pipes are connected to the riser. First of all they connect the pipes of toilet bowls. They should be below the rest. Then attach all other side branches. It is allowed to install several plumbing fixtures on one supply. In this case, the thickness of the supply pipe should be taken in view of their overall performance.
Competently executed design and proper installation of sewage will ensure its uninterrupted operation. The reliability and reliability of the system depends on the quality of its assembly, which can only be performed if you know the necessary instructions. They were detailed above.
