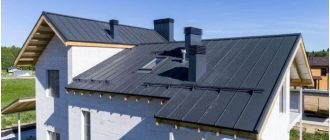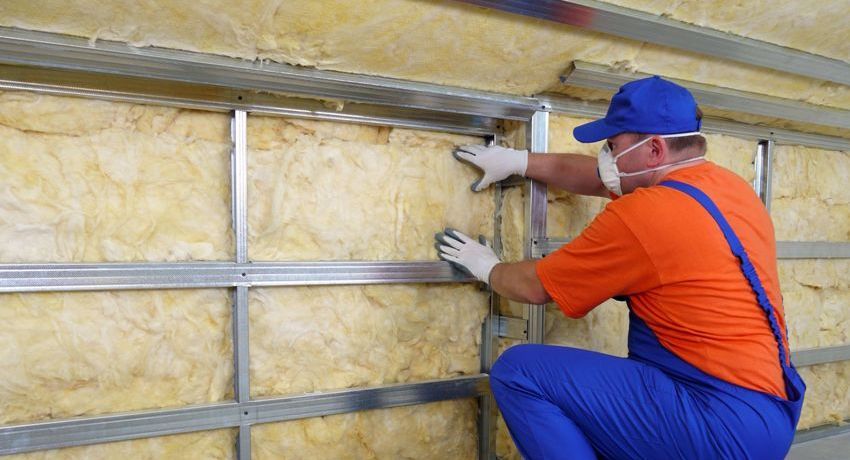Noise, bustle, polluted air – these are just some of the disadvantages of living in metropolitan areas. To avoid all this, many people seek to sell their apartments and move to live outside the city. Most often this happens at the time of planning the appearance of children. Trying to protect them from the negative influence of the environment, parents move closer to nature. But it is not always possible to find a perfectly flat spot. Therefore, today projects of modern houses on a slope are quite popular..
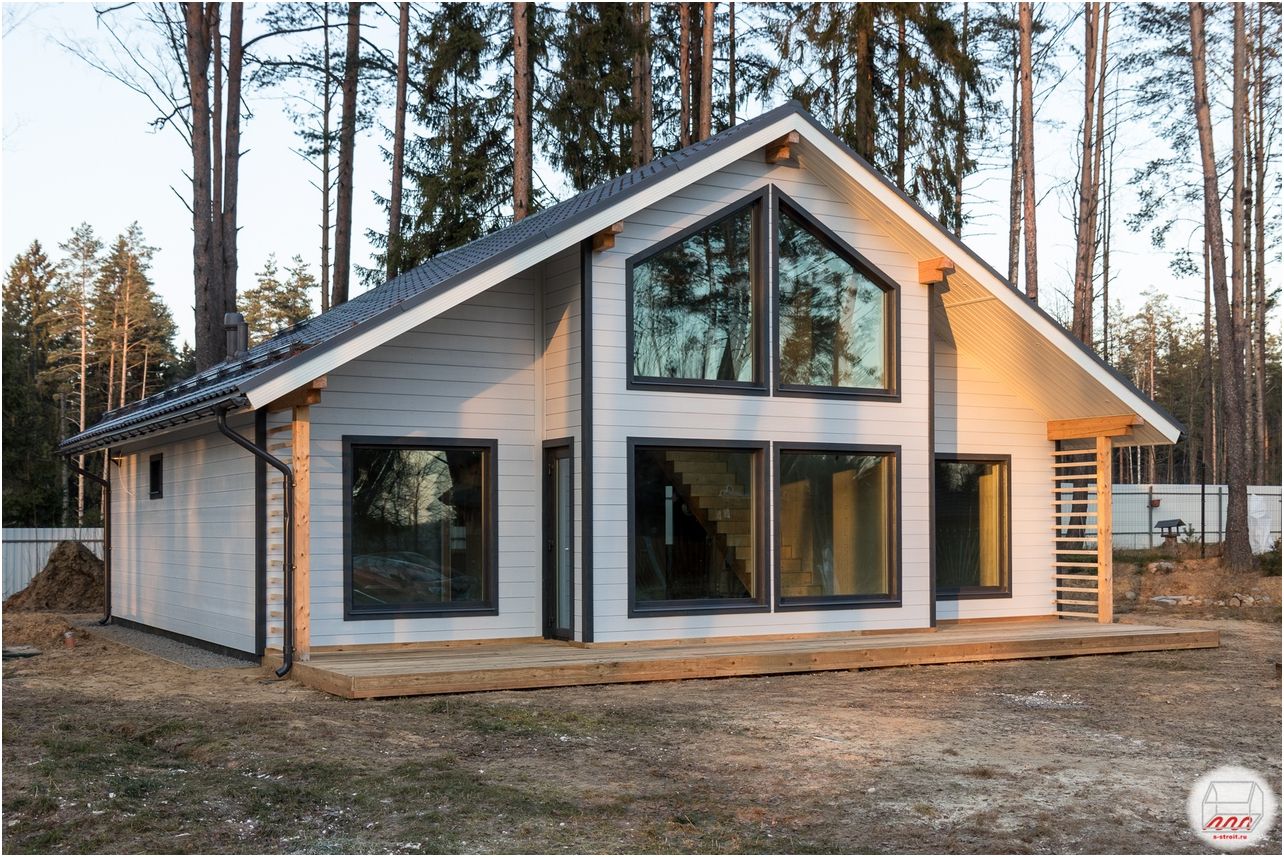
Plot with a slope origin and features
Potential homeowners are often afraid to opt for such an architectural solution. Many believe that the location contributes to a strong rise in the cost of construction, and also significantly reduces the life of the building. But these are just myths.
In fact, the construction of buildings on uneven terrain is not difficult. Having at their disposal modern equipment and possessing a sufficient amount of knowledge, construction companies will quickly and efficiently assemble a one-story or two-story house on a slope of any complexity. In some cases, it can even cost less than building on completely flat ground..
So, there are several degrees of slope:
-
small – up to 8%.
-
medium – up to 20%.
-
steep – above 20%.
It is quite simple to measure this indicator: walk 100 meters up the site and measure how high you have climbed. For example, if you climbed 15 meters, then it will be equal to 15%.
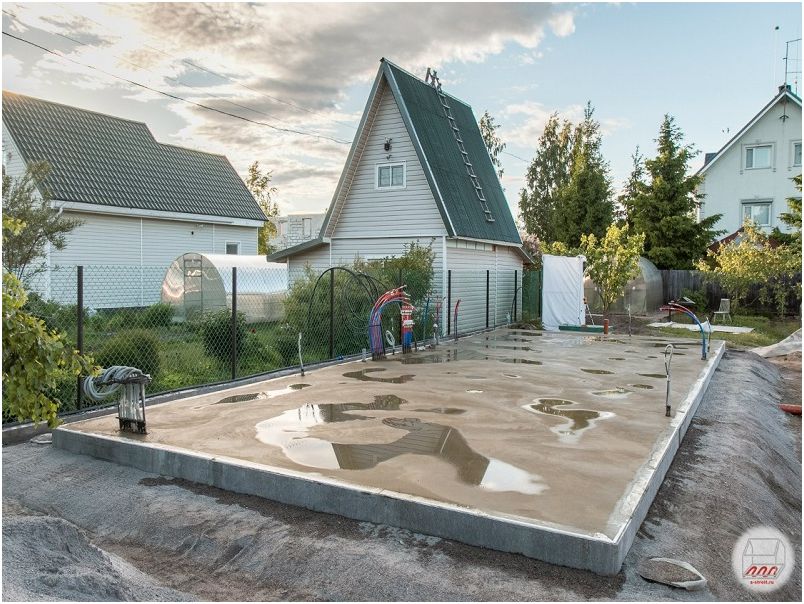
Before you start building, you should determine the type of slope and the history of its origin. The procedure is very important, since many nuances depend on its result, which will be taken into account in the design. So, the slopes are divided into 3 types:
-
Ravine. Deepening, which was formed as a result of the influence of rain, groundwater and melt water on the soil. These formations mainly arise in areas with rather loose soils, as well as in places where vegetation is poorly developed..
-
Natural decline. This type includes mountain cliffs and coastal areas. They are great for small private construction, as they have fairly stable soils..
-
Anthropogenic slope. Most often they occur in places where mining takes place: failures of mines and open pits. Such areas are extremely unstable, which must be taken into account at all stages of the construction of a building..
Advantages and disadvantages
Today, there are more pluses than minuses in buildings on uneven areas. The former include the following:
-
The uniqueness of the architecture. Take a look at these houses. They look much more impressive. This impression arises from the variety of columns, stairs and steps..
-
Possibility of building an additional, basement, floor.
-
Savings on communications. In particular, this applies to sewage. In a conventional design, for a better drainage of sewage, experts recommend installing additional pumps. And their purchase and maintenance are additional expenses. Here, the outflow of dirty liquid will occur naturally, in accordance with the laws of physics.
-
There is no need for a drainage system. Rain and melt water will flow down by gravity.
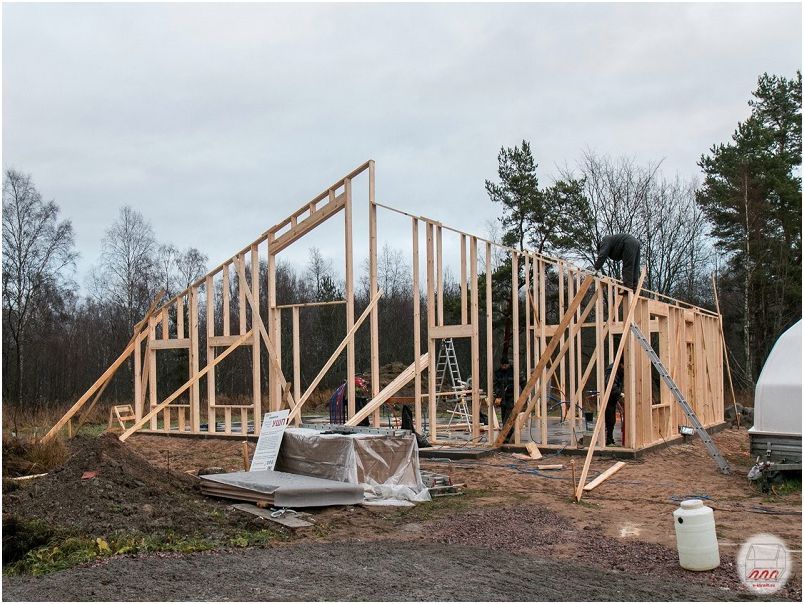
But there are also disadvantages that can scare potential customers away from buying such sites. These include:
-
The need to strengthen the soil. Even if there is very stable soil on the slope, there is a possibility of landslides. That is why experts recommend not skimping on special measures to strengthen.
-
Impressive costs in the early stages of construction. Sometimes making a pit and installing a foundation costs people more than all other work..
-
Formation of pockets of cold. The cold air sinks down under its weight. Your possession gets in his way. That is why it is recommended to erect buildings at the maximum available height..
-
Costs for waterproofing systems. A certain part of the base of such a house will be deeply buried in the ground. At this point, special attention should be paid to waterproofing..
What you need to pay attention to
Before you finally decide on the place of the future construction, be sure to carefully study the site and pay attention to the following:
-
The steepness of the slope. The slope is the main indicator on which the complexity and, accordingly, the volume of the customer’s cash infusion will depend.
-
Orientation or placement of the house relative to the cardinal points. For most regions of our country, this is the southeast. In this case, the maximum amount of sunlight will penetrate into your home. But there is an exception. So, in the southern regions it is recommended to build their possessions on the north side. This allows you to minimize the heating of the building during the daytime..
-
Possibility of arranging access roads. This indicator is very important not only for the delivery of construction equipment to the site, but also for the further operation of the building..
-
Possibility of supplying communications and arrangement of outbuildings. During construction on difficult terrain, the problem of drinking water supply may arise. It is also important immediately, before the start of work, to calculate where and how the bathhouse, garage, playground and so on will be erected..
Features of choosing a plan depending on the steepness of the slope
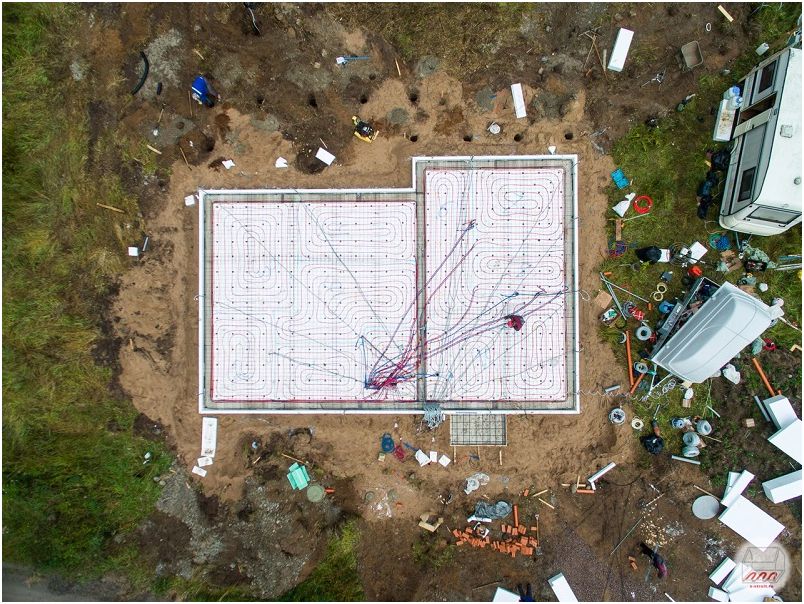
When making a decision, specialists are guided by a very large number of different parameters and indicators. But the most basic of them is the slope level:
-
Very small. This means that the area is very flat. In this case, builders erect standard buildings. However, they advise to add a little soil. This will allow realizing a project of a beautiful house on a slope with an amazing terrace (below you can see the photo).
-
Middle. In this case, the construction of standard buildings is also allowed. The only limitation is the lack of a basement floor (basement, underground garage, etc.).
-
Above average. Here, experts recommend placing cottages with basements, after removing a little soil. Similar options require significant investment in waterproofing systems. Access roads to such buildings are usually laid to the bottom. This allows you to organize a garage on the ground floors..
-
Tall. Construction on such sites requires an individual approach. Usually platforms are turned into several tiers, each of which is reinforced with a special wall for better fixation..
Foundation device
This is the main part of any building. The durability and viability of the entire future structure depends on the correctness of its installation. After all, even if you build walls from the strongest and highest quality materials, but save on the foundation, then the construction will not last for you even a year. Experts recommend using the following types of foundations when implementing a project of a beautiful house on a steep mountainside:
-
Monolithic – occurs most often. It is recommended for use in areas with stable soil types. The only problem during installation is access roads for heavy equipment..
-
Stepped. The main difference from the previous one is its thickness depending on the slope of the surface..
-
Pile, screw. One of the safest ways to build a building. This foundation is used on both stable and very unstable soils. Its peculiarity lies in the fact that the piles are twisted into the ground to a great depth (up to 20 meters) and reach the dense layers of the earth’s crust. The only drawback is the lack of the possibility of arranging basements and basements.
Additional work
As mentioned above, the construction plan for hillsides and slopes requires serious work. You have to carry out:
-
Drainage system installation. Earlier, we said that building houses on uneven areas guarantees their owners a natural outflow of groundwater, melt and rainwater, and therefore there is no need for drainage. However, there is a possibility that moisture can negatively affect the durability of the entire structure. Therefore, to play it safe, builders recommend installing similar structures in the form of dug grooves, which are later covered with rubble..
-
Installation of a blind area. Even if you have built a cottage on very dense ground, there may still be small shifts. Therefore, a special barrier of reinforced mesh and concrete should be erected around the perimeter of the entire building..
Preparation stage and everything that is included in it
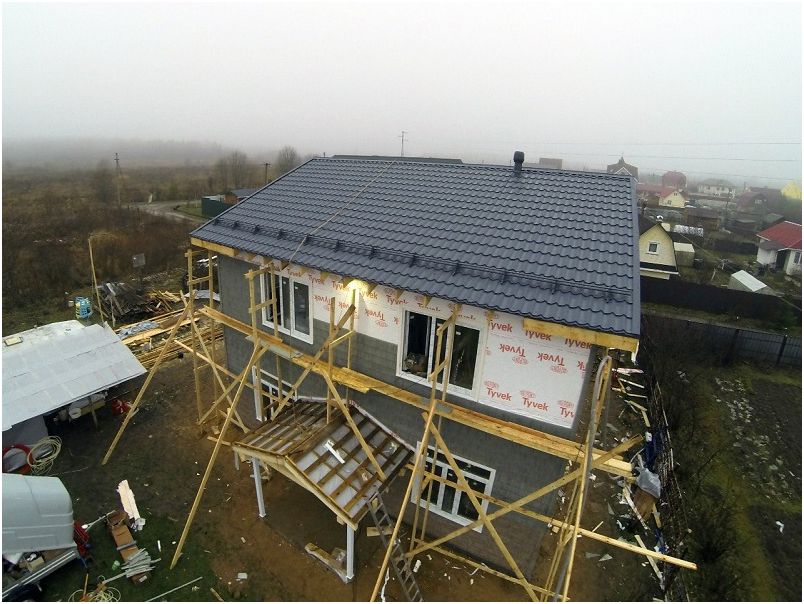
After you have decided on the construction site, the preparatory stage begins. During it, you need to take several important steps, namely:
-
Perform engineering and geological work. These include determining the type of soil and the depth of the groundwater. The type of foundation that will be used during construction, as well as the need to install various drainage structures, will depend on these two indicators..
-
When you looked at the photographs of projects of houses with a terrace on steep slopes, you may have noticed that they depict not only the cottages themselves, but also all communications, as well as access roads. This is another important step that must be taken before starting the main work – creating an extended construction plan.
-
It is necessary to cut the topsoil. The expediency of the procedure is determined at the design stage. It looks like this: with the help of special heavy equipment, the platform is leveled. Excess land is taken out of the site. In this case, there is a violation of the bedding of soils and a change in the movement of groundwater. And this can lead to additional costs for strengthening the slope..
Start of construction
The construction of such a cottage is somewhat different from similar work on flat ground. In addition to the standard cleaning of the surface of the earth from debris and all that is superfluous, it is necessary to perform the following actions:
-
Drainage creation. This is a small ditch that is made around the perimeter of the entire construction site..
-
Gain. The action is intended to prevent landslides and protect the future foundation from all kinds of deformations.
-
Reinforcement. A special procedure during which the installation of geogrids is carried out – structures that in their appearance resemble a honeycomb.
House Terracing
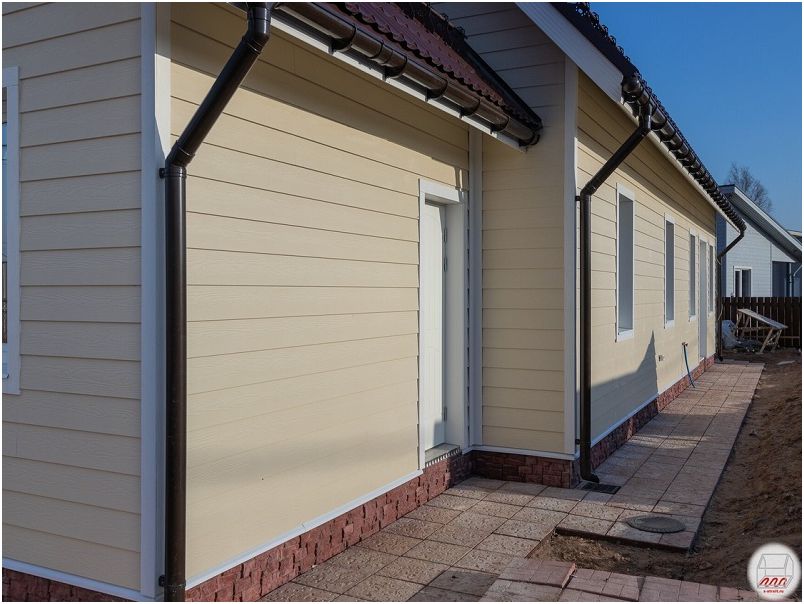
One of the main advantages is the possibility of arranging terraces. At first glance, this may seem like a laborious and unnecessary process, but in the end you will get a wonderful territory, decorated with various cascading drops. Photos of such houses on the slope are presented in our article.
There are several types of designs:
-
Ridge. For its manufacture, a slope of 3 to 11 centimeters is required. It is erected by mounting across the ridge, about 40 centimeters high. These sites are usually used for growing grapes..
-
Stepped. The ideal slope for such a terrace is about 13 centimeters. For greater stability, similar structures are usually lined with stone or decorative bricks..
-
Ditches. For such terracing, the soil is taken from drainage channels and poured into shafts, the height of which must be at least 3 meters..
Arrangement
A huge advantage of projects of two-level houses on a plot with a slope is that many design solutions can be applied when installing them. These include:
-
Various steps and stairs.
-
Closed and open drainage systems.
-
Waterfalls.
-
Retaining walls (concrete, stone, brick, wood).
-
Various options for strengthening the soil (using plants, geomaterials, etc.).
Designing a country cottage on a slope: design nuances
If you decide to build such a cottage, be sure that you can definitely stand out among your friends and acquaintances. After all, the layout of such a building requires an individual approach. As a result, you will get a unique structure..
But there are some similarities. They arise when creating a project and relate to the height difference of the future building. They are divided into 2 types:
-
Buildings with stepped storeys. They consist of several levels that are vertically shifted relative to each other. This creates the illusion that there are several sections in the room, when in fact the lower tier is a continuation of the upper one (or vice versa).
-
Variable number of storeys. The bottom line is this: the house is also divided into sections. But, unlike the previous one, the roofs of all modules are brought to the same level..
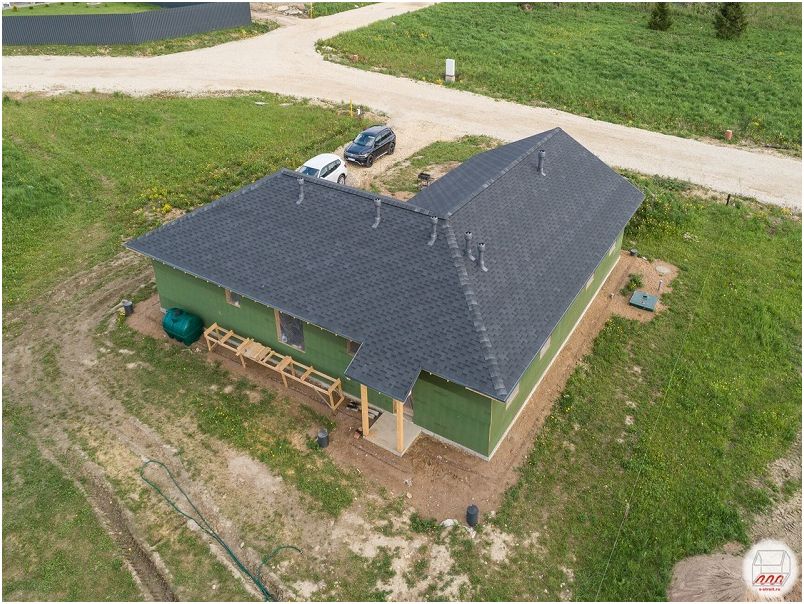
Also, to realize the uniqueness of the project, designers use different techniques. Among them:
-
Arrangement of separate exits on each floor. It not only looks very nice, but also quite practical, especially for older residents as well as for people with disabilities..
-
Flat roof. This solution allows the use of the upper platform to the advantage. Often gazebos, barbecue areas, sports areas and even swimming pools are organized on it..
-
Roof garden. Not everyone can afford such an element of decor, because he needs serious financial investments. Believe me, the cottages where the idea was implemented look just amazing from the outside..
Conclusion and advice
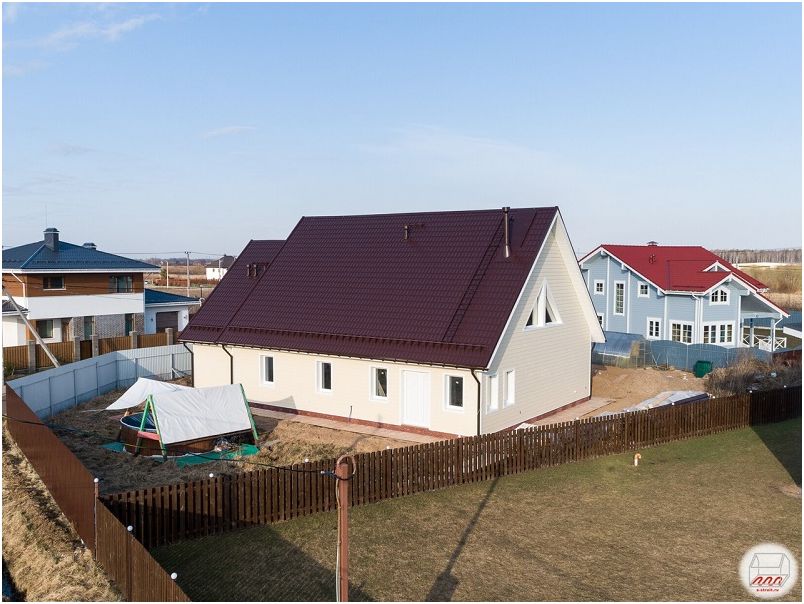
Photos of houses on uneven areas look spectacular and captivate the spirit. But not many people dare to start the construction of such buildings. It’s all the fault of prejudice, supposedly living in such buildings is dangerous, and their construction can cost a fortune. It was so a hundred years ago. Today, thanks to modern technology, work on the slopes is on a par with buildings on flat areas. Therefore, you can safely experiment by designing a unique design for the future home..
Source: youtube channel Architect Boris Zaitsev about country houses
This information is not an official recommendation and is taken from open sources. The material in this article is not intended to provide guidance on the legal rules for land, property, erection and wall decoration, or construction. The manufacturer is not responsible for legal advice, as well as defects in the structure or its elements, arising during or after completion of construction work on the basis of this information. To carry out such work, use the services of certified specialists in the field of jurisprudence and construction.
