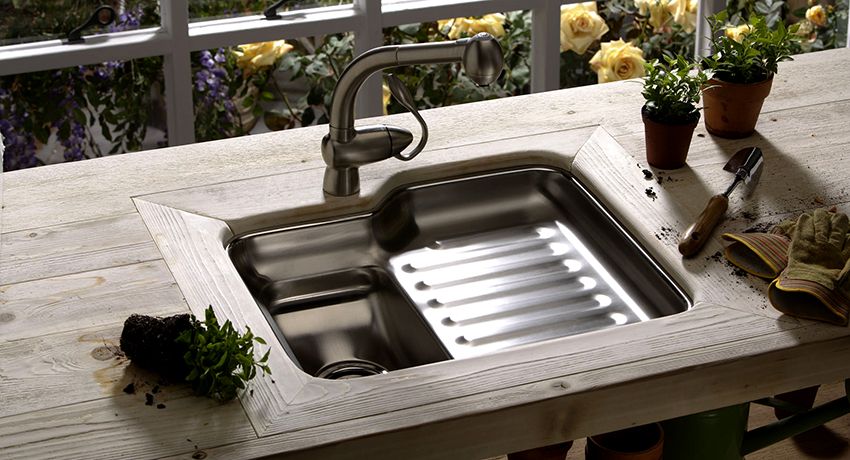The negative environmental situation, pollution of megacities, constant traffic jams make people think about changing their place of residence. Many acquire land plots outside the city and begin to build cottages on their own or with the help of a construction company. But before the main work it is necessary to draw up and submit a plan for the future structure. We will tell you how to properly design and plan your home yourself.
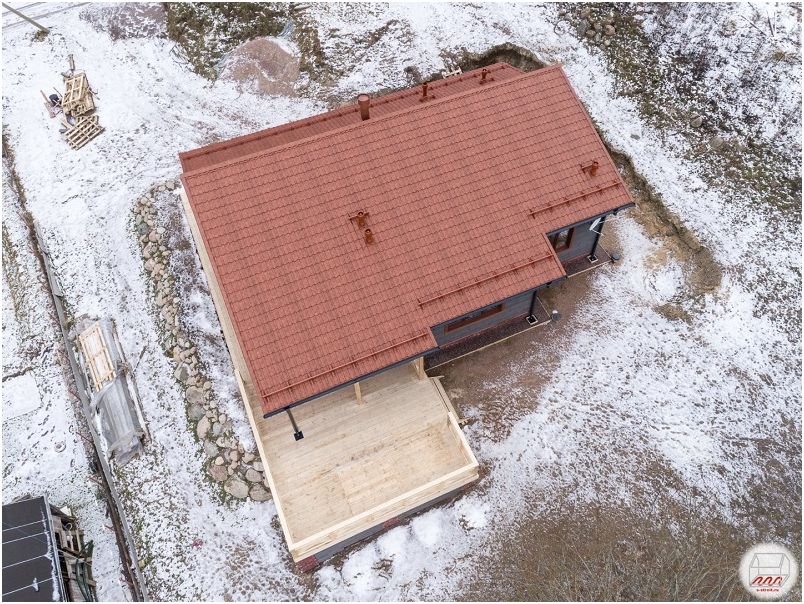
The first step is scouting the area
To your liking, you have already chosen a place for the construction of a cozy nest. This can be a flat, fertile surface that is great for setting up a garden. You might be tempted to stop in a difficult terrain. In each case, the construction will have its own characteristics. To understand what difficulties and financial costs you will have to face, it is necessary to conduct soil studies.
When constructing buildings, it is important to consider a large number of characteristics:
-
Groundwater level and seasonal fluctuations. This directly affects the possibility of creating a basement or cellar. When moisture is close to the surface, great attention will have to be paid to waterproofing and the monumentality of the foundation. All rooms located below ground level will require a large amount of insulation materials, it is imperative to build ventilation systems.
-
Soil characteristics. Depending on this, the base of the building will be designed. On rocks, the depth will be minimal. On loose soils, especially heavily watered, sometimes it is necessary to very deeply deepen.
-
Breeds are assessed for swelling in climatic zones with strong temperature fluctuations.
-
The presence of water outlets to the surface is determined (springs, streams).
All information will serve as the basis for creating a project of both the building itself and the landscape of your site.
How to start designing a house correctly
The easiest way out is to purchase a ready-made standard plan, especially since today many companies are engaged in this activity..
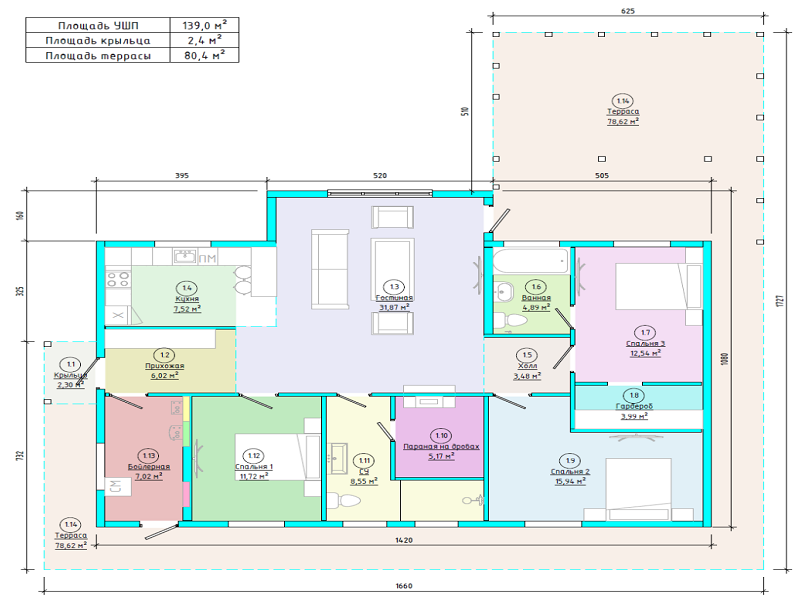
Suppose that you want to draw up a diagram of the structure yourself to your taste..
Where to begin:
-
Decide on the location and approximate size. There are some restrictions on the location on the site. For example, you must retreat from the border the required distance, you cannot go beyond the front line. Plan the space for the proposed buildings (gazebo, outdoor shower, garage, pool, etc.). From all these factors, the optimal place for the future residential building will become clear..
-
On a family council or on your own, determine the number of storeys, the required number of rooms, the orientation of the windows and all other individual wishes (from the presence of a separate bathroom in the bedroom to the layout of the winter garden).
-
Put all your plans on paper. Draw a diagram of the site with the proposed objects. This will help you understand how conveniently the yard space will be organized. Sometimes even 50 cm is very critical, for example, when leaving a car. You can also use the appropriate software.
-
Draw a large scale for the facade and other views of the main building. It will be correct to perform all this in color, so you will get close to the real look..
-
Start the process of defining the internal design.
What can be used to make a layout on the site
Suppose that you have decided on the size of the building. To avoid drawing objects every time, create a layout at a convenient scale. For example, one meter is equal to a centimeter.
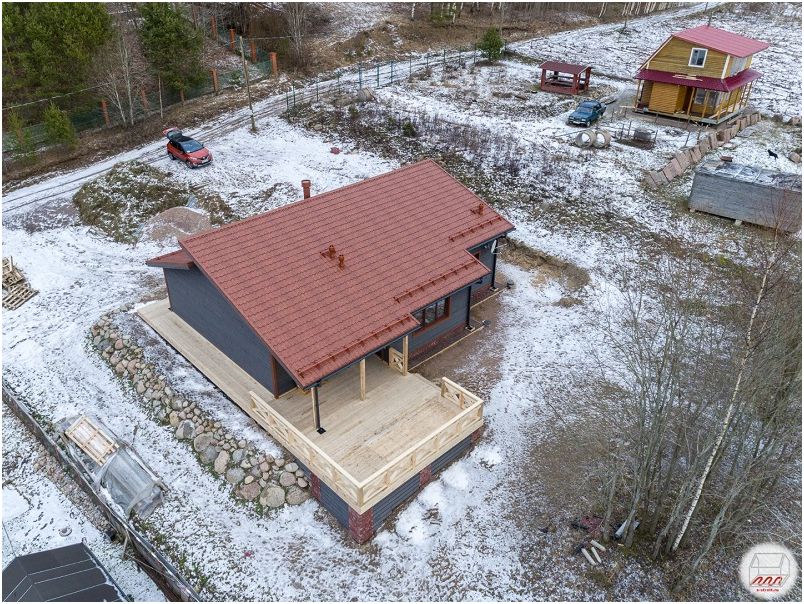
From thick paper, you can cut a section at the same reduction. Mark the zones of restrictions and arrange your “cubes” as you want. Such a layout gives a very visual representation, and the whole family can easily make their own adjustments depending on the wishes..
It is worth considering possible further changes. For example, if in the future you want to build something else in the back of the yard, it is not bad to have an entrance to such an area in order to bring up construction materials and special equipment..
Do not do everything in a hurry, the correct layout of the site is the key to future comfort for the whole family. If it didn’t work the first time, then repeat the process..
How to make a house plan correctly
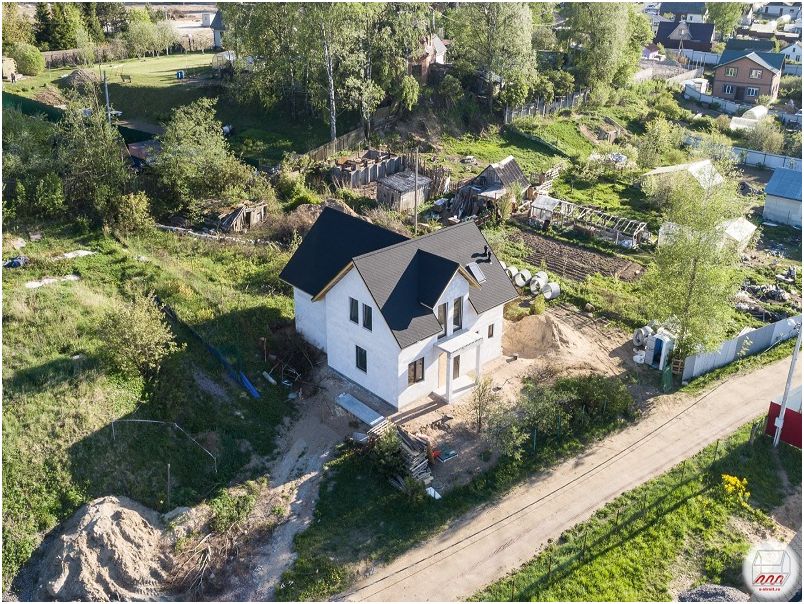
Solving such a problem is a creative and interesting event. All family members will gladly take part in it..
Initially, decide on the volume of the building, the presence of a basement, garage, second floor or attic. Match your wishes with your financial capabilities. Decide on your individual preferences.
Decide what material the walls, foundation, floors will be erected from. The thickness depends on this, which in the future must be transferred to the plan. Find out the possibilities of bringing communications and creating a sewage system, a place for a well. Armed with all this knowledge, proceed directly to creating the circuit.
Basement
There is no extra territory. Everything below ground level has its own specifics. This can always be used. There will be an excellent space for storing preserves for the winter, a bath or sauna, a workshop, a sports room, a laundry room, a boiler room, etc. With a sloping landscape, a garage is very conveniently located under the first floor..
Decide how you will get there. There are options for going down in the common block from the stairs to the second floor or a separate entrance from the street, technical space. It must be understood that the area occupied by the passage will also be unavailable for placing some objects on the 1st floor..
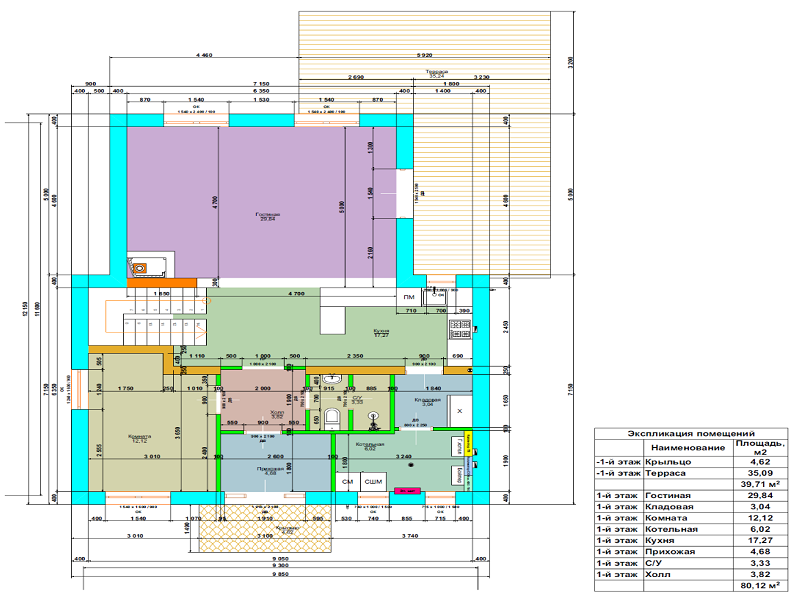
After you have decided, draw a large-scale plan highlighting all the thicknesses of the partitions, the locations of window and door openings, and stairs. A convenient option is to place all communications at this level. The design design must be considered. As a result, you will receive a scheme on the basis of which further creativity can be continued..
How to make a foundation plan for a house
The task is similar to the previous one, only a little easier. The location of the load-bearing walls and the laying of the water supply depend on what the base will be.
Having drawn a drawing of the support with the selection of the thicknesses of all walls, we get the basis for creating further rooms..
There is an option not to embarrass yourself in choosing the layout of a residential building with the outlines of the foundation. Then you will have to place a capital overlap on the support. In this case, the location of the partitions in the above-located space will not depend on the selected type. And for professional advice, you can contact a project company.
Modern project of the first floor of a country house
The layout of the interior space is limited only by the outline of the foundation and your imagination. It can be a studio or a classic version with dedicated bedrooms, living room, kitchen, corridor..
You already have a diagram of the location of the main walls. It is strongly not recommended to move them. Otherwise, it all depends on your preferences..
Roughly sketch the division of the area. The entrance to central Russia necessarily presupposes the presence of a vestibule. This must be taken into account. It can be built-in or as a porch.
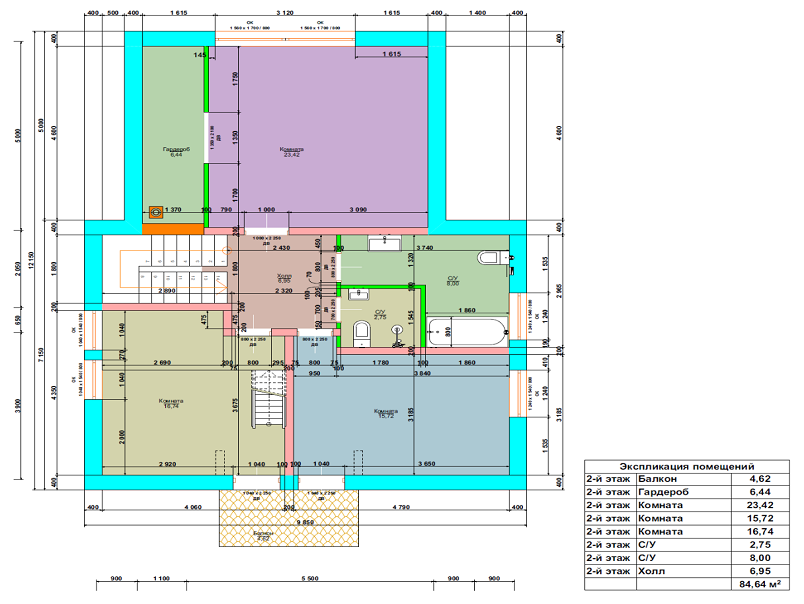
Having understood how to make an approximate layout of the house, decide on the location of windows and interior doors. Glazing is an important part of how a building will look from the outside. Must be combined with the amount of light entering.
Determine the parameters and operating principle of the doors (swing and sliding). Make sure that it is comfortable by placing all the details on the scale drawing..
Choose the best location for your stairs. They take up a lot of volume, and you should not save on this, otherwise you will not be able to make a safe ascent. The position of this element seriously affects the air circulation inside the room. The unit can be combined with a descent to the basement, which will optimize the layout.
You will have to spend most of your time at this level. Usually there is a kitchen, a common room, a bathroom and a bath. Therefore, the organization of this territory must be approached with special care..
Communications
The supply and distribution of electricity, water supply, gas, sewerage, ventilation, information cables leaves an imprint on the usability and ease of maintenance. Having an approximate layout of objects in the basement and on the first floor, it is already possible to understand how pipelines, air ducts and wires will be laid.
Sometimes it is necessary to adjust the circuit in order to simplify and optimize the backbone. There are many restrictions and rules for conducting, for example, gas pipes. They will have to be taken into account. And it is advisable to develop such a system as wastewater drainage with the possibility of easy maintenance and replacement..
It should also be taken into account that all products have a service life limit. And if not you, then your children will sooner or later be forced to update the entire system..
Appearance plays a significant role. A popular method is laying in specially provided niches. Modern materials solve all problems.
If improperly done water supply and waste disposal does not lead to big trouble, then problems in the supply of gas and electricity can provoke fatal consequences. Therefore, it is better to entrust both the creation of the plan and the execution to the competent organizations..
Independent design of the second floor of a private house
A significant expansion of the living space can be carried out with a level 2 construction. Upstairs, it is customary to have sleeping rooms, sometimes with a bathroom, a recreation area (gym, billiard room, greenhouse, children’s).
When drawing up a structure diagram, you will have to rely on the location of the bearing walls of the first floor, the points of the staircase, the possibility of summing up communications and coordinate with the design of the facade. We recommend creating the same layout as in the previous cases..
A feature of the second level is the possibility of placing a balcony or loggia. This advantage should be taken into account. The presence of two floors introduces a certain specificity to the organization of heating. Heat supply design is done with the calculation of reduced efficiency at the top and more at the bottom..
Attic and roof
The main element that protects the building from atmospheric precipitation is the roof. At the same time, it plays a large decorative role. The form, design, materials used are very significant. The space under the metal tile or ondulin is often empty. In many cases, additional living space is a good solution. Without changing the angle of inclination, it is possible to place full-fledged rooms in two times smaller than on the first floor.
This solution allows you to increase the dwelling by one and a half times with minimal costs. If you make changes to the roof, then this figure can grow to 1.8.
External protection against atmospheric precipitation must fulfill its main function: reliably withstand rain and wind. In Russia, a very important parameter is the ability to withstand the pressure of the snow layer. In some years, the cover generates forces of up to 1 ton per square meter. Therefore, it is not worth saving on supporting structures..
Recently, the minimalist style has become popular. It involves creating a flat roof. This is a rather expensive solution, because the snow does not have the ability to melt and melts as it accumulates from the heat coming from the technical level. The overlap is made of solid concrete slabs that can withstand heavy loads. Waterproofing is carried out by a layer of bitumen.
Modern realities allow you to create a very diverse roof and attic design. Only your preferences and financial situation can limit your imagination..
As the project is approved before the start of construction
So, you yourself made a sketch of the house and, after making more than one attempt, were able to correctly draw up the plan. Most likely, the project will not be accepted in this form. The number of nuances in construction is so great that professionals are not immune from minor mistakes.
The best solution would be to provide your developments, wishes, and, according to these parameters, order a working project in a specialized competent organization. The service will allow you to avoid many formalities, for example, electrical wiring and gas supply require certification. In addition, the specialist will most likely notice the little things that you did not attach importance to. This will save you time and money. The path from an idea to a document with legal force is quite long and requires a lot of specific knowledge..
Our recommendations
After deciding to build your house and make a plan correctly, you must take a responsible approach to each stage:
-
Choosing a place. If you want to garden or put up a tennis court, then you need a flat, comfortable and fertile area. A terrain with uneven terrain is better suited for creating complex landscape design..
-
The binding of the building to the space is initially very important, because the organization of the entire territory depends on it..
-
The foundation, although not visible from the ground, is the base of the cottage and determines how firmly it will stand..
-
An optimally thought-out interior space accompanies you throughout your stay. Therefore, every slightest defect will entail inconvenience..
-
The roof covers and protects you from weather disasters, so it also needs to be given due attention..
We tried to tell you how to come up with and make a home layout with our own hands and provided videos and photos of the process. We wish you creative success!
This information is not an official recommendation and is taken from open sources. The material in this article is not intended to provide guidance on the legal rules for land, property, erection and wall decoration, or construction. The manufacturer is not responsible for legal advice, as well as defects in the structure or its elements, arising during or after completion of construction work on the basis of this information. To carry out such work, use the services of certified specialists in the field of jurisprudence and construction.
