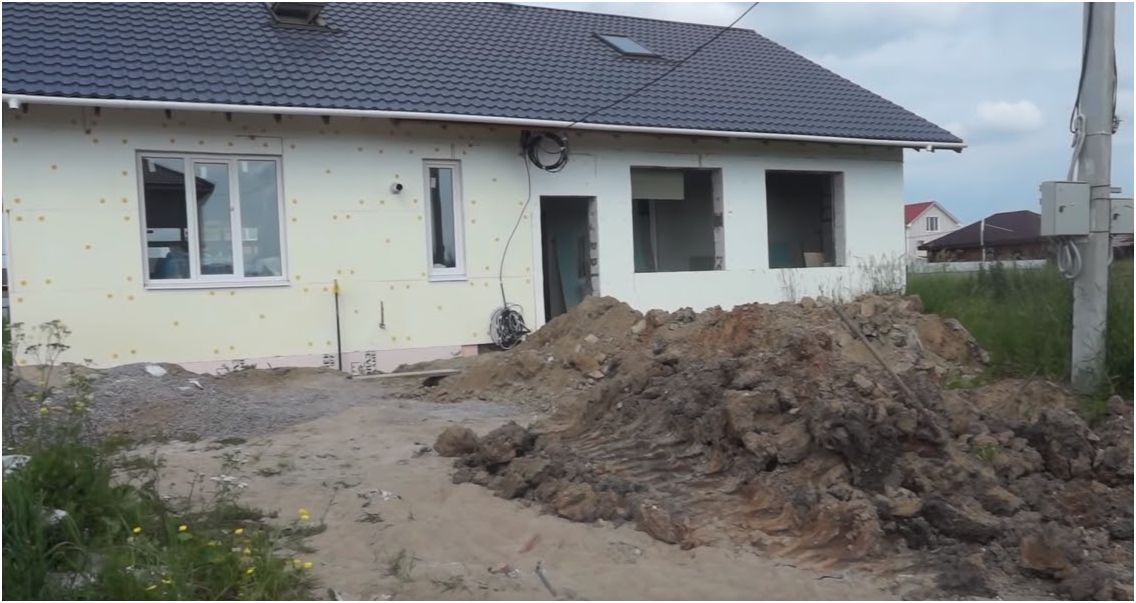- Requirements for a gas supply project for a private house
- Where to go?
- What should be included in the project?
- Initial data
- Norms and approvals
- Boiler room in the house
- Boiler or convector?
- Types of boilers and convectors
- Power calculation and additional equipment
- Connection to the main gas pipeline
- How the pipe is inserted into the house?
- Commissioning works
- Autonomous gasification of a private house
- Arrangement of a gas supply system with a gas holder
- What are?
- Installation of an autonomous gas pipeline
- Gas savings
- Conclusion
Connecting the cottage to the gas supply is one of the most important stages of construction. This kind of communication is rightfully considered one of the most difficult due to the mass of rules that must be guided by in accordance with the law. In this review, we will consider what gasification of a private residential building is, a gas supply project, and give an example of design documentation. We will also study all related aspects that are important for choosing a specific option..
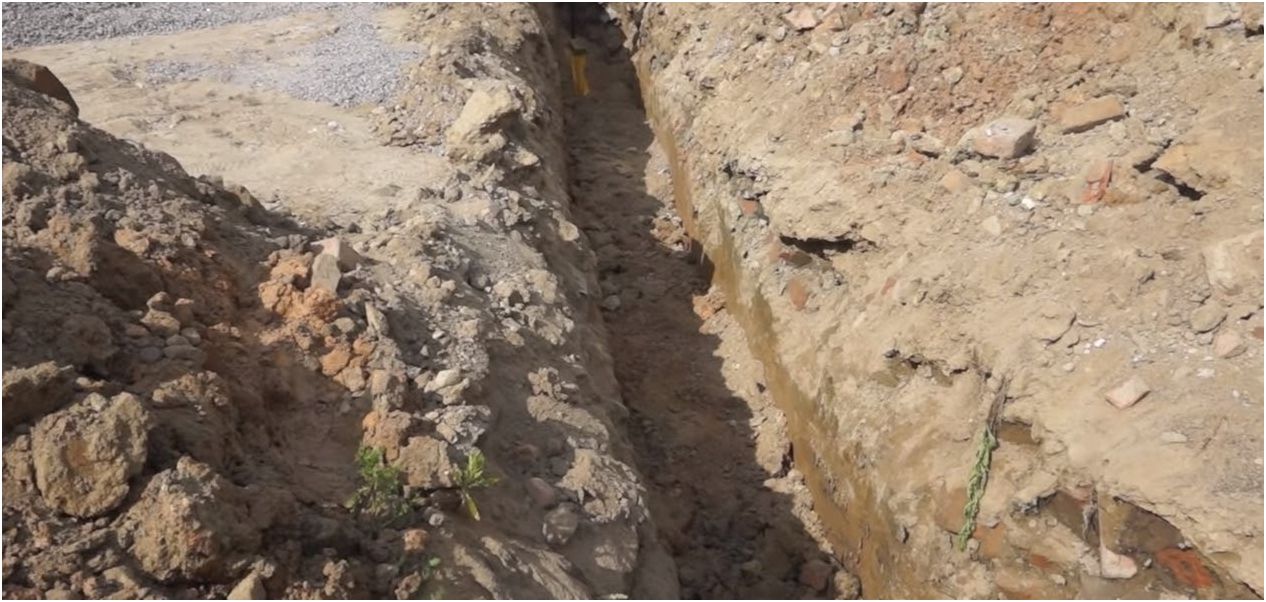
Requirements
We are talking about high-risk facilities. It is not surprising that a plan must be created with all regulations, building codes and government standards in mind. Without an appropriate plan, installation is excluded by definition, it is imperative to take into account the specifics of the terrain and climatic zone, and otherwise focus on SNiP and GOST of our country.
The main requirements for the documentation:
-
Safe operation model. Prevention of the risk of emergencies, fire;
-
Reducing the chance of breakage during use;
-
Uninterrupted supply under climatic zone conditions;
-
Full compliance with the rules.
If you thoroughly disassemble a gas project in a private house, the stages of gasification, an example of improper operation and installation can be easily found. Violation of the logic of laying, wall thickness, incorrect equipment (boiler, convector with breakdowns), incorrect calculation of dimensions without taking into account the parameters of the living quarters. There are many options, and they all lead to the fact that you will have to make significant changes, practically redoing everything from scratch. Therefore, you should be extremely careful when creating documentation, contact only professionals with the appropriate competencies.
Where to go
To conduct and connect equipment, install gas supply to the building, you need to cooperate with specialists. This is not an area where the homeowner can do things on his own. Without proper education, there is no point in even trying.
But the problem is complemented by the fact that companies do not require special additional licensing to carry out such work, which would be an excellent demonstration of the skills of employees. Therefore, you have to choose, focusing on other aspects:
-
SRO membership. This is an indicator that the company is far from a one-day project and that this is a serious project that is aimed at results. Moreover, SROs rather strictly control the duties and business reputation of all their members. Such a contractor will easily install and carry out autonomous gasification, focusing solely on the individual needs of the customer;
-
Certification of specific members and employees. The method of checking the competencies of the members of the work team themselves;
-
Quality assurances provided by the company as part of its trade offer;
-
Customer Reviews.
What should be included in a gas project for a private house
Its composition is often typical. Of course, there are some kind of deviations, but these are already isolated cases..
Most often it includes:
-
Instructions, as well as detailed marking of all points for the installation of the corresponding equipment. Such marks are placed on a special plan, which shows in detail each floor of the living quarters;
-
The specific place where this or that installation will be connected;
-
The route of the event;
-
Recommendations that must be used without fail. This also includes regulations, the main purpose of which is to comply with fire and other types of safety during work;
-
The plan includes all the mandatory documentation that confirms the legitimacy, correctness and functional suitability of all equipment that will be used at the facility..
Initial data
It is necessary to collect fundamental information at the stage of verifying connectivity. Without them, the preparation of a project, in principle, makes no sense..
It:
-
Pressure. Calculated in MPa and also calculated in two different amounts. The first is the beginning of communication, that is, wires, the second amount is its end;
-
The specific location where the source is located. And also, all devices aimed at fixing the results. That is, sensors that record the consumed gas;
-
Quantitative factor of fuel consumption annually. Indicated in cubic meters;
-
Legal requirements that exist only in this region, which may differ from the current rules in the territory of the Russian Federation or partially supplement them.
Gas supply design for a private house, norms and approval
It often takes about 30 days to prepare the necessary documents, including reporting. Moreover, a professional with excellent competence is engaged in this issue. It will take so long because it is a very difficult task..
In principle, it is difficult to calculate all aspects in aggregate. And if you still remember about a hundred rules (and they also change for each region), the task becomes worthy only of a qualified worker.
You need to understand that any mistake in preliminary calculations can lead to sad consequences. And checks, in any case, will reveal a defect and force you to redo everything anew. To avoid unnecessary paperwork and huge costs, it is worth initially entrusting this kind of task to a specialist who will definitely be able to cope with it..
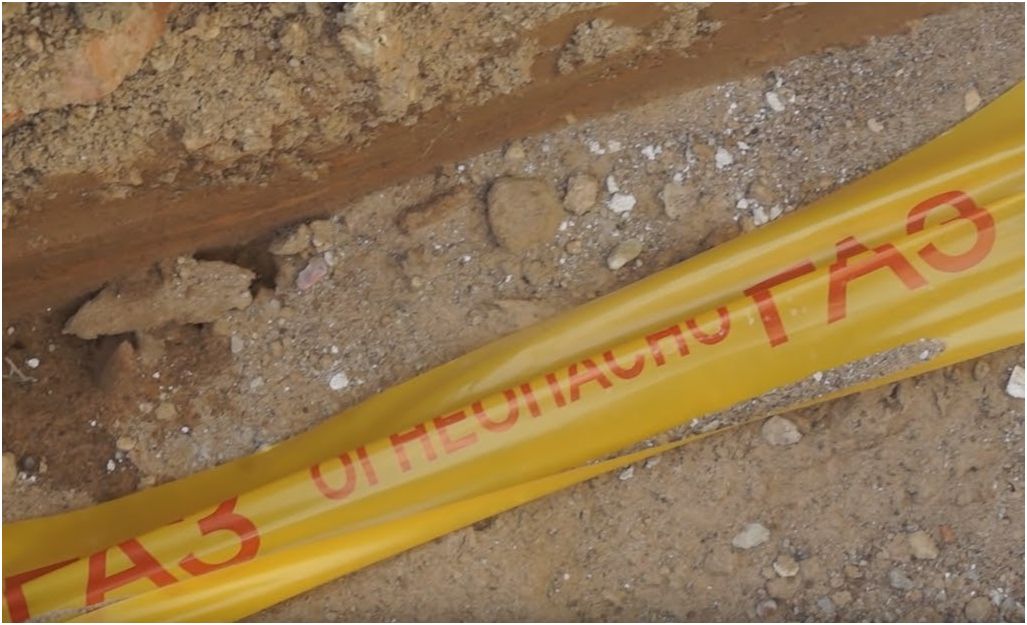
Boiler room
But not everything in future work is determined by rules and regulations. There is also room for the wishes of the customer himself. For example, at the choice of a boiler room. Or someone might prefer the convector side.
You should focus on the initial data. And also on the features of the site, the size of the room, the desired temperature in the house, the heating rate. The price factor also plays a significant role. Although, given the fact that this type of heating in the Russian winter is, in principle, the most economical, sometimes you can close your eyes to this factor and take more expensive equipment to last longer.
Boiler or convector
It is worth making a choice towards one of the candidates presented. Each of them has an undeniable set of advantages, so that the final decision lies with the customer..
The boiler is a massive device, which is often aimed at solving serious problems. At the same time, the main advantage remains versatility in operation. It easily adjusts to current tasks, works without problems even on huge areas, and is easy to operate. The latter is important, because often the management will be taken over by family members who are not too versed in the process..
The convector is designed for an open area. Hangars, warehouses, sheds and so on. In addition, it easily copes with the task of heating single-storey buildings. Quite possibly even better than its counterpart, designed for high-rise buildings. Well, one more undoubted plus of the convector is its price.
Species variety of boilers and convectors
Making a private project for gas usually does not imply filling in this field. They leave it for the customer, so to speak, so that he personally makes the last changes. And made a choice in favor of equipment.
And we have several ways. First, you should choose the material of manufacture. And here we have only two worthy candidates. These are steel and cast iron. As usual, the difference between the service life and the price parameter. Cast iron serves almost a century, but a little more expensive. Steel cannot boast such a lifespan, but it is cheaper..
It is also worth deciding whether a single-circuit or double-circuit option is necessary. In the first case, you can only count on heating. No additional functions are provided. But if you install double-circuit equipment, then it will be able to simultaneously act as a source of heating hot water. Of course, this choice is much more expensive. But the problem with the supply of hot water in some way will have to be solved, otherwise you can kill two birds with one stone. And it is far from the fact that in the end it will be expensive. Perhaps even cheaper than alternative methods.
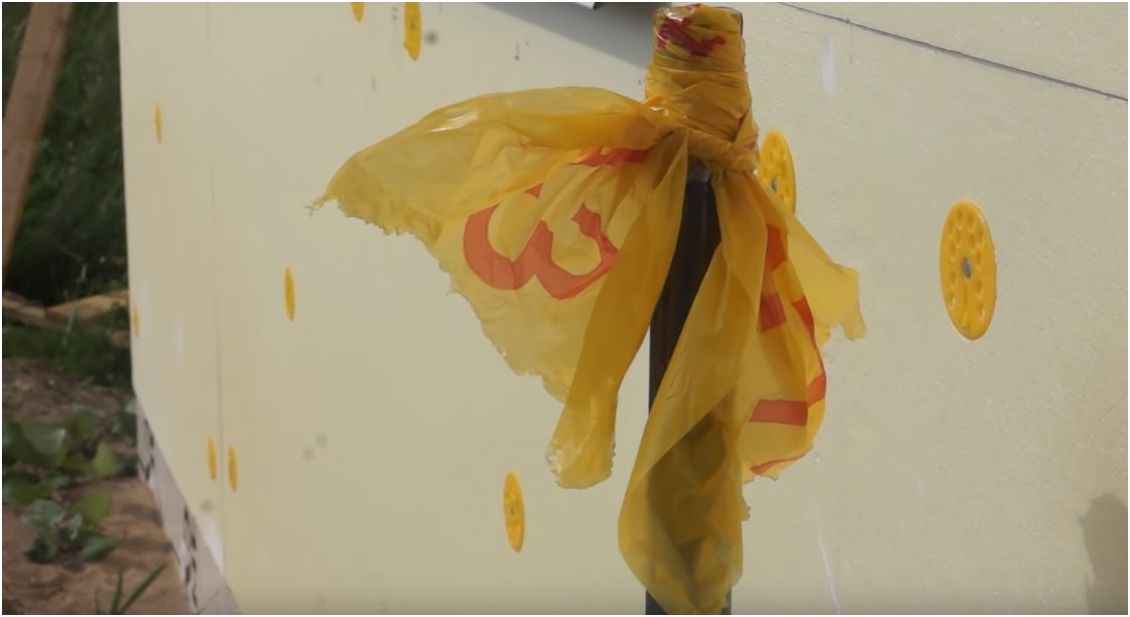
Power calculation
There is one simple formula that you should always focus on..
MK = S * YMK / 10.
Where:
-
MK is a specific area of power, indicated in kW;
-
YMK – power density. Moreover, this parameter is indicated for ten square meters, and is calculated based on the rules prescribed specifically for this climatic zone. In the northern bands there are some values, but closer to the south they undergo significant changes;
-
S – no matter how difficult it is to guess, the area that should be heated by order.
Connection to the main gas pipeline
Its complexity, as well as typical features, directly depend on the characteristics of the gas pipeline. It can be both external and internal..
Also distinguish between aboveground and underground options. The latter has several characteristics, which primarily depend on the depth of its location underground. The lower the availability of the source, the more difficult the process will be.
Introduction of pipes into the room
Any project of gas equipment inside the house first of all marks the entry point of the outer pipe..
To sum up the riser, from which the entire branch will go, the highway must enter the house. This means that it is necessary to make a hole of the appropriate diameter. All these works are carried out by purely professional organizations, independent installation or admission of unskilled employees is not allowed.
It should also be understood that the hole should not go through the foundation and have its own protection measures. Usually this is a metal sleeve. So, even if for some reason deformation of the wall occurs, the line will be inviolable, because the sleeve is not deformed.
Commissioning works
Connecting sometimes has a lot of difficulties. At a minimum, the available territorial limit can be exhausted. But more often the problems are associated with complexity due to landscape or other obstacles..
After all communications have already been fully carried out, and the devices are connected, tests are carried out. Their purpose is to check the correctness of the procedures performed, to determine the operational reliability of the structures obtained. Of course, only professional companies are involved in commissioning. Otherwise, not only the correctness of the results is threatened, but also safety, because if mistakes were made, then at the verification stage, emergencies may arise..
Autonomous gasification
This option is suitable for those who, for some reason, do not have the ability to connect to the central highway. As already noted, the exhausted limit often becomes the basis. Or just the owner of the premises wants some kind of independence. The solution is to install a gas tank. Now more and more building owners are inclined to this choice..
Arrangement of a supply system by means of a gas holder
It is often not much more difficult to make a gasification project for a private house equipped with a gas tank. In principle, the device of this element does not add a lot of any additional calculations. It is just a dimensional cylinder that contains the selected fuel..
It is located on a special bridgehead, which is often a structure of concrete and steel..
In the documentation, it is worth noting some points, for example, the volume of the container itself, into which the fuel will be placed. You will also need to give information about the pressure regulator and control methods..
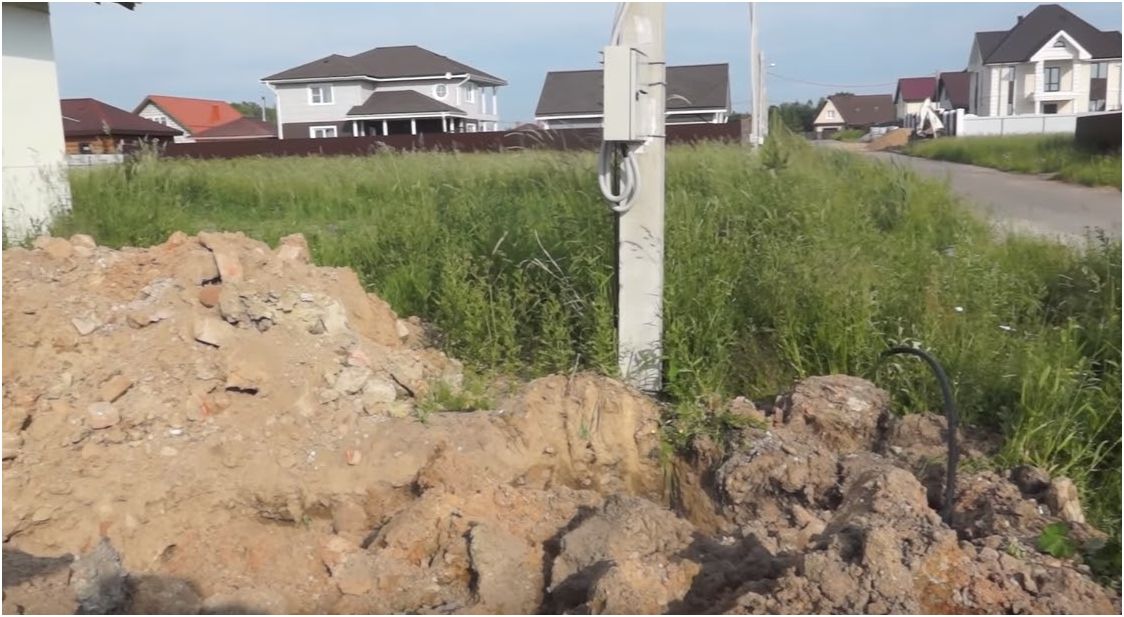
Species diversity
There are a huge number of options, but there are no radical differences between them (they have different dimensions, control methods, pressure systems). The type remains the same.
Differences are observed only between the two systems. This is a surface or underground location. It is logical to assume that the first version of the gas tank is much easier to install, maintain, maintain, monitor. But during operation, some difficulties often arise..
And the most important drawback is that the gas tank occupies a fairly large area. This will be especially unpleasant if the area in front of the cottage is limited to small numbers. It’s unpleasant if you can’t even place some kind of gazebo next to the house, because its place will be taken. The underground method solves such placement problems.
Installation
If the minimum parameters are used, then there will be no special checks from the supervisory authorities when the total power does not reach 100 kW, and the volume of the located cylinder is not more than 10 thousand liters. At the same time, such parameters do not exempt the structure from the need to comply with SNiP.
Do not forget that there are also requirements for the location of the placement. The tank cannot be located too close to the border of the site, neutral or foreign territory. Also, it must be installed at least two meters from the fence, and there must be at least 10 m to the house.Total, we get 12 m to the border in aggregate, and if we add a plate for the tank here, then all 15 m. And some sites cannot afford it..
Gas savings
Fuel prices do not even think to fall. On the contrary, they have an unpleasant habit of increasing from year to year. And therefore, it will be logical to apply some techniques and methods that will allow you to save at least a little, but still save on fuel. And in the aggregate, the benefits are quite significant..
-
Installation of counters. Everyone has known for a long time that according to the tariff, the calculation in almost 90% of cases will be higher.
-
The shower is the best friend of a person who loves to save money. Hot water consumption is significantly reduced compared to a bath or even a jacuzzi.
Conclusion
So, we found out what a house plan for gasification is, how a project is created, what factors need to be taken into account, what standards to pay attention to, and so on. And the epilogue of this article is to conclude that such work can only be trusted by real professionals in their field..
