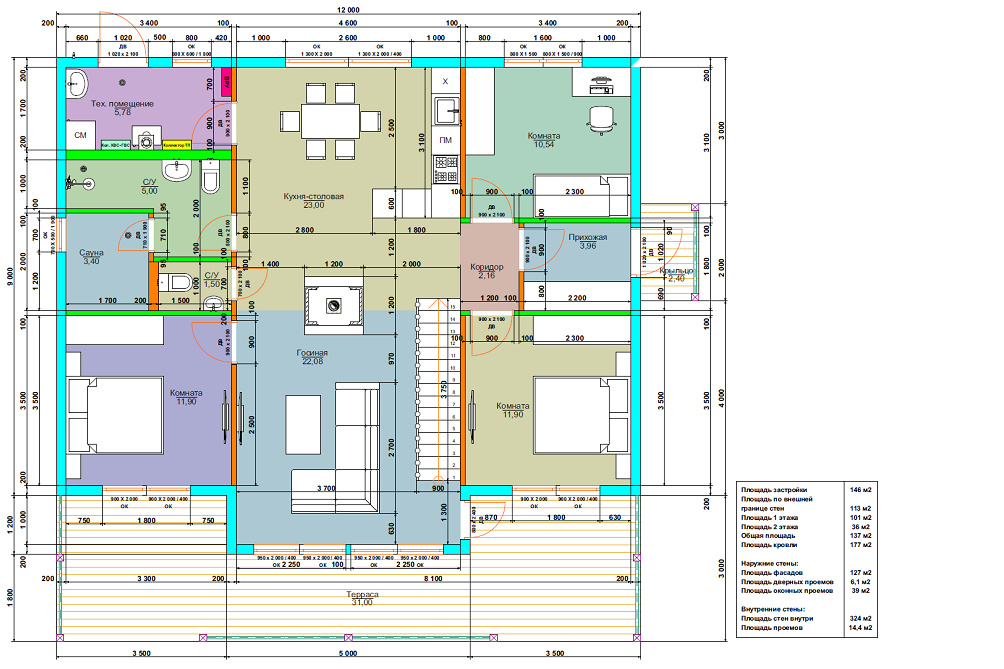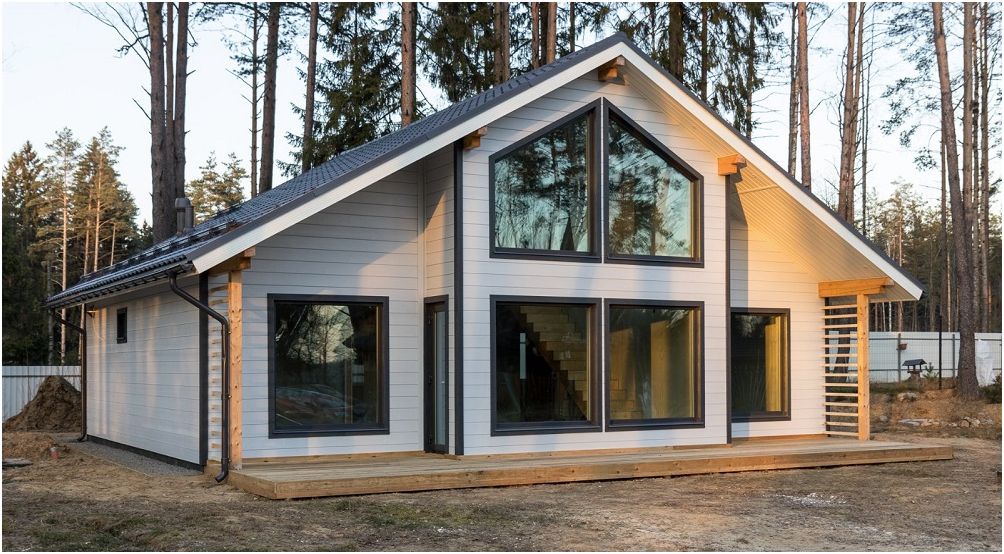First of all, you need to decide whether to contact a professional architect, or still try to design a house plan yourself. Naturally, for people without specialized education or at least minimal experience in construction, we certainly recommend the first option. But if you have some baggage of knowledge and the spirit of adventurism lives in you – you can take everything into your own hands. The first question faced by both a professional and an amateur is not “what to build”, and not even “how to build.” This is a fairly obvious, but very important question – “where to build”, or, simply put, is your plot of land suitable for the construction of the building that you have conceived. This can be determined by carrying out two procedures:
Geological surveys
It all starts – as you might guess, from the ground. The quality of the soil, its composition and the depth of groundwater can provide answers to many questions. For instance:
So how do you get all the information you need? It is best to contact a geological survey company. Experts take a soil sample, analyze archival information, give their opinion, as well as a forecast regarding your land plot. All this will greatly help in the further steps..
Geodetic research
The terrain is just as important as the composition of the soil. This is necessary for the competent design of a house or various auxiliary buildings (barn, baths, greenhouses, etc.). Geodetic research includes various measurements and the creation of a map of the area, with a large-scale display of all objects located on the site.
After these manipulations, it’s time to think about where to design the house itself. Of course, you can take a ready-made template on the Internet and use it, but we would strongly advise against using this approach. Firstly, such a “universal pill” may not coincide with the characteristics of your site. Secondly, it is unlikely that, having decided to design a country house of your dreams, you will be satisfied with someone else’s solution, used by other people before you dozens of times..
A more advanced option is to seek help from an architectural firm. They can either adapt the standard plan to your needs, or completely draw up a new one. Naturally it will cost money.
But if you have completely decided to follow the path of independence, then these options will not suit you. You can download the design software, or use one of the many cloud services such as Sweet home 3D, Interior Design 3D, Planner 5D and others. They will help you design a wooden house made of timber, bricks or other materials, as well as provide for the location and height of stairs, bathrooms, utility rooms, as well as sockets and electrical equipment. Such programs contain an extensive library of decor elements, furniture, make it possible to embody bold color and style ideas.
Content of the plan
Let’s get back to how, in fact, design a house. First of all, you need to understand the structure of the plan. It includes two main sections – constructive and architectural.
- Constructive. It provides for the location of the foundation, characteristics of materials, rafter system, etc..
- The architectural one contains the general features of the project, the floor plan of the house, the area of individual rooms, the height of the ceilings, the location of doors, windows, bathrooms and sockets. etc. This also includes decoration and furniture selection..
Thus, the first thing to be dealt with is the type of foundation. There are:
- Strip foundation. It is a closed tape that repeats the shape of the load-bearing walls of the house. An expensive and rather long installation option, but very reliable, suitable for any type of building. If the depth of the bookmark is more than 60-70 cm, it can be used on any kind of soil.
- Columnar foundation. Installed quickly, durable and stable. Poles come in different materials, depending on the size and material of the intended house. Such a foundation is suitable for light soils..
- Slab foundation. A solid, durable and expensive option for massive buildings of two or more floors. Suitable for all types of soil, including unstable.
- Pile foundation. The most budgetary option. Suitable for small, one-story buildings. Ideal for swampy ground.
Wall material.
When choosing material for walls, you need to proceed from your needs and expectations. How often do you plan on spending time at home? What are the weather conditions in your area? How will you heat the house? Do you have special requirements for sound insulation? How much are you willing to spend? Depending on the answers, you can choose:
- Brick or ceramic blocks. Of the advantages – strength, durability, temperature resistance, excellent sound insulation. Of the minuses – the high price, an increase in the mass of the structure.
- Concrete (gas, foam, slag, etc.) blocks. Designing a house made of aerated concrete is an excellent option for those who do not want to additionally insulate the house and want to save on heating. The main plus is the low price. Cons – they are soaked in moisture and are quite fragile.
- Wood. The obvious advantages are the environmental friendliness of the material, appearance, durability. Disadvantages – wooden buildings require special processing, they can shrink, rot.
- Frame houses. An ideal entrance for those who want to build their own home as quickly as possible. Frame buildings are light, warm, inexpensive. The downside is the widespread prevalence of this type of house. As a result, there is a risk of getting low-quality work or material..
Summing up communications.
One of the most important issues that need to be resolved when designing. heating, electricity, water supply and sewerage. Everything has its own nuances:
- Heating. You will need to lay a pipeline and install a heating unit. Usually it is either a gas boiler or an electric convector. For large houses, sometimes a separate room (boiler room) is required to accommodate heating equipment. Consider this when designing.
- Electricity. It is necessary to calculate the power consumption: the parameters of the electrical equipment will depend on the figures obtained. Then you must contact the energy company serving your site. The laying of the cable to your site should be taken over by it on the basis of the power supply contract, inside the house you lay it yourself, in accordance with the design.
- Water supply. If the settlement has a central water supply, your house is connected to it by connecting it to the highway. In this case, a contract is concluded with the supplier organization. If there is no central water supply, a well or a well will be needed. The cost of their equipment directly depends on the quality of the soil, the depth of groundwater.
- Sewerage. If there is a centralized sewerage system, the procedure is similar to the previous paragraph. Otherwise, you will have to use a local treatment plant. The accumulation system is an inexpensive analogue of a cesspool. The downside is the need for periodic cleaning with a sewer machine. One of the variations is a drainage system, which, with the help of a special pillow, allows moisture to go into the ground..
The most common mistakes
Regardless of whether you want to design a large two-story house, or a small bathhouse, you need to approach the calculations with all responsibility. A mistake can be very costly and lead to dire consequences. Let’s figure out what inexperienced designers often make mistakes.
- They do not take into account the peculiarities of the soil. This can lead to subsidence, and sometimes complete collapse of the entire building during the period of soil erosion..
- Uneven heating. Inaccuracies in the design of the heating system lead to the fact that in some rooms there will be grave cold, and in others – unbearable heat. You need to take into account both the height of the room above the ground and the type of glazing, wall thickness, and many other factors..
- Errors in planning sewerage and other communications. Incorrect angle of the sewer pipe, calculating the power supply of electricity can lead to huge expenses for correcting these errors.
- Disproportions, inharmonious appearance of the building. In addition to aesthetic imperfection, this is fraught with uneven load on the load-bearing walls or other parts of the building, which can lead to completely unpredictable consequences..


