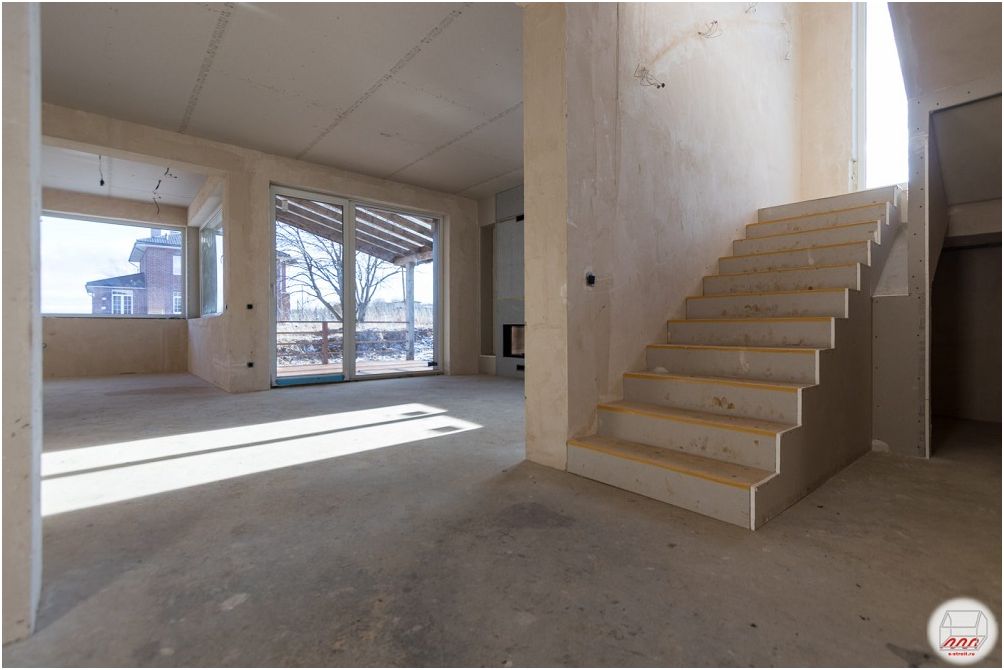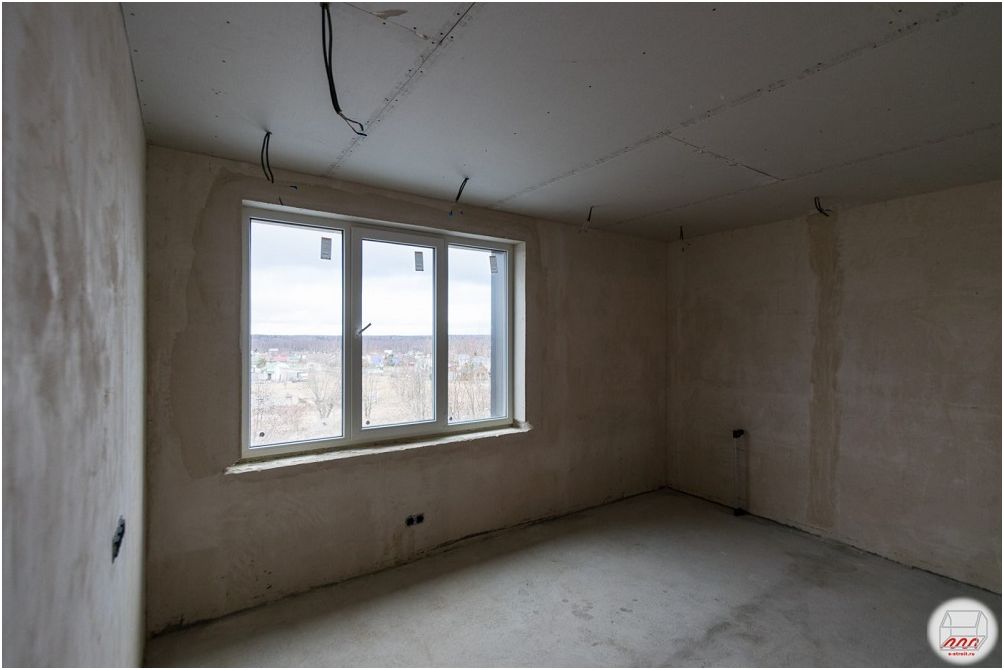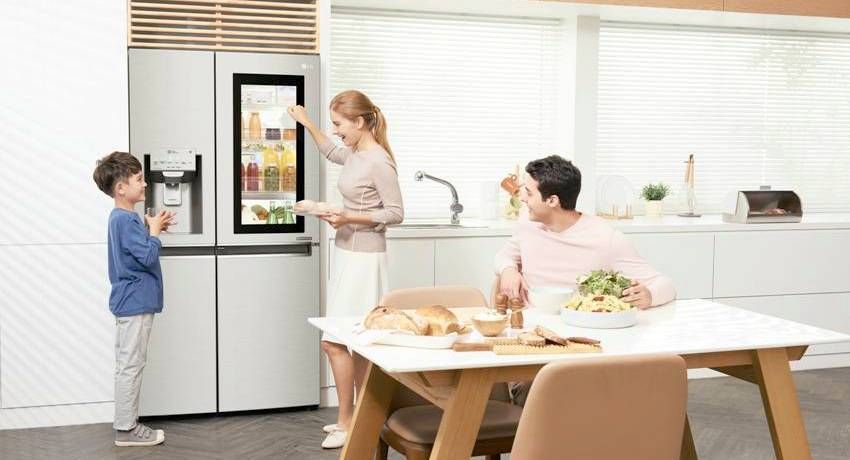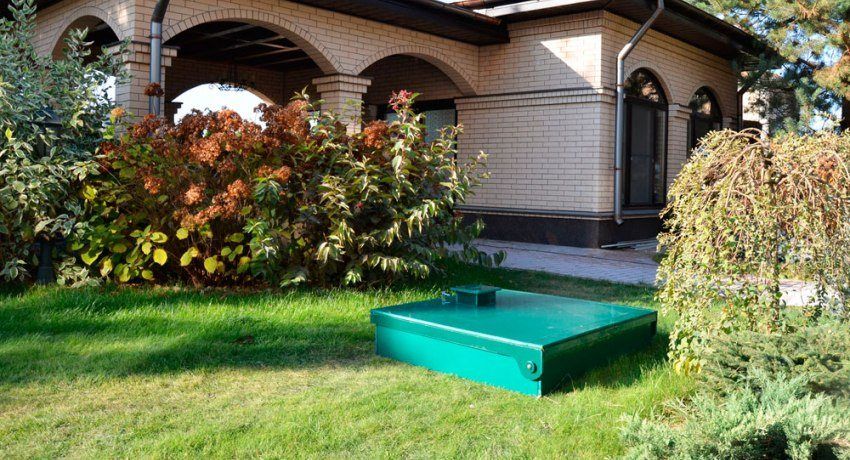A floor screed is an integral part of almost any floor covering. It is a load-bearing surface for floor coverings. Therefore, serious requirements are imposed on their arrangement, from strength to resistance to climatic influences. Thus, the correct choice depends on many external factors, but in any case, we can say that it is always necessary to achieve maximum reliability and minimize the occurrence of defects, to which we pay special attention..
Materials (edit)
Floor screed cement is a traditional material. Such surfaces are often laid in a wet way, while the cement mixture must be well tamped. In recent years, cast cement interlayers have also been created on the market. Compared to anhydrite cast screeds, their main advantages are:
- Moisture resistance
- Compatibility with other binders (e.g. adhesives).
- Low temperature resistance.
On the other hand, the disadvantage is the need for processing. It will take at least 3 days, optimally 7 days, keeping it moist. Another disadvantage is the need to create shrinkage joints and, in the case of wet mixtures, more labor-intensive installation..
The second most frequently used materials are anhydrite, as well as other substances based on calcium sulfate. These intermediate layers require less intensive processing (at least 2 days of protection against rapid drying). Their other advantage is low shrinkage, which makes it possible to create large areas without shrinkage joints with a relatively low labor intensity of installation. The disadvantages include a significant decrease in strength in contact with moisture, temperature stability and incompatibility with conventional cement-based adhesives..
In recent years, asphalt screeds have also been laid in Russia. Their main advantage is the ability to accelerate construction, when drying is associated with their cooling. The disadvantages are the increased requirements for the surrounding structures, especially the insulation layers, which must withstand temperatures up to 250 ° C, as well as little experience with them..
In exceptional cases, especially in old houses, you can also find floor structures made of magnesium (xylene) or based on synthetic resins. For completeness, it should be added that the function of the screed can also be successfully performed by the so-called prefabricated layer, consisting of interconnected plates. However, this is a separate topic..
Types of screeds
The tie, connected to the base, is not a self-supporting structure, it copies all the deformations of its base. It is mainly used as a leveling layer or to improve the properties of the floor surface. It is laid with a thickness of approximately 10-30 mm. They are very demanding in performance, especially in order to achieve the necessary adhesion to the base, to protect against moisture loss. In this case, cracks and other defects from the substrate are projected into them..
The screed, separated from the base by a separating layer, is used if it is impossible to ensure adhesion to the base (for example, oily old substrates or bases with paint). They are also used when it is necessary to exclude the propagation of cracks from the base to the surface. The vertical layer is supported in the vertical direction by the base, and in the horizontal direction it can deform independently of the base. The layer thickness in this case is usually in the range of 20-40 mm..
The best floor screeds in residential buildings are floating ones. They are in demand because of the ability to isolate spaces on different floors from the transmission of impact noise. It works independently of the subfloor, both horizontally and vertically. Its load-bearing capacity depends not only on the thickness and mechanical properties of the screed itself, but also on the compressibility of the sound or thermal insulation underneath. It is manufactured with a thickness of 40 mm.
Dry floor screed – features
To ensure the durability of the coating, it is not always necessary to level it with concrete mixtures and wait up to 28 days for it to dry. Dry leveling is a good alternative to wet and dry technology. If the base is to be repaired, then the dry layer will be completed in record time. In terms of the quality and durability of the coating, it is not inferior to the surfaces obtained by other technology.
The origin of this method of surface leveling began in 1970. Then, for the first time, prefabricated dry floors were used for mass construction. Today the principle has remained the same, but the materials have changed. Rough floor surfaces made using this technique have practically no drawbacks. New types of prefabricated coatings are widely used in the construction industry.
Dry floor screed – pluses
This method has many advantages:
- accuracy of work, with the exception of splashes, drops and dust (this cannot be avoided in the case of preparing a solution based on sand);
- no need to wait for the surface to dry, it can be used immediately, covering it with a finishing layer;
- work is carried out regardless of the season;
- small load on the base, which is important in old-style buildings;
- the use of a volumetric layer for laying the road when organizing a warm floor;
- providing heat and sound insulation;
- if necessary, the work is carried out independently.
A dry floor screed also has disadvantages. Its main drawback is the fear of moisture. Therefore, special attention is paid to the waterproof layer during installation. The film must protect against leaks, which negatively affect the released mixture and the material applied to it. After all, impregnation of the floor will lead to deformations of the finishing layer of the floor covering (linoleum or laminate). To protect wooden floors, they are protected with a special compound.
Reinforced floor screed
This is a special case, since such coatings withstand high compressive and tensile loads well. Reinforced technology protects the surface from the formation of microcracks during drying, as well as expansion during vibration and mechanical stress. Reinforcement increases the strength of the layer, prevents subsidence of the base, and increases the service life. Reinforcement work is optional. In some cases, the concrete layer copes with its functions without additional assistance. The rough floor screed is reinforced when laying on a floating base or when arranging a multi-layer base. Also, reinforcement is needed when creating a thick layer of more than 50 mm..
Underfloor heating and floor screed – pros and cons
In underfloor heating systems, the intermediate layer is very important, as it is the main heat distribution element. Also, a layer for warm systems, regardless of the type of heating, must withstand thermal and mechanical loads..
In fact, two types of installation are used – dry and wet technology. Let’s consider their features:
- Wet. A mixture for this type of floor screed is a DSP or a ready-made mixture based on cement. Sometimes concrete is used – when creating intermediate layers in industrial facilities.
- Dry. The heating elements are covered with a filler (for example, quartz sand). GKL are laid and fixed on top, on which the floor covering is created.
The average thickness of this type of floor screed is from 60 to 100 mm. Which option should you choose? There is no definite answer. Wet technology is often used. The dry method is used to reduce the stress on wood floors, since wood beams may not withstand a heavy layer of concrete.
Conclusion
Floor structures often give the impression of simplicity. You might think that even an unprepared person will not face problems during work when arranging them. However, the experience of implementing and evaluating defects and failures convinces us of the opposite. Maybe this is seeming simplicity. Failures or defects in the intermediate layer are often striking in their relative simplicity, when the connection between cause and effect is obvious. However, even such problems can be encountered on construction sites to a relatively large extent and repeatedly..
Additional identification of causes and solutions for repairs requires a lot of effort and unnecessary resources. Having experience in assessing their defects, we can only recommend consistent care and control when creating the foundation. When designing, one should not rely on the ideal implementation method required for long-term operation of very thin layers, but rather design a thicker layer..

