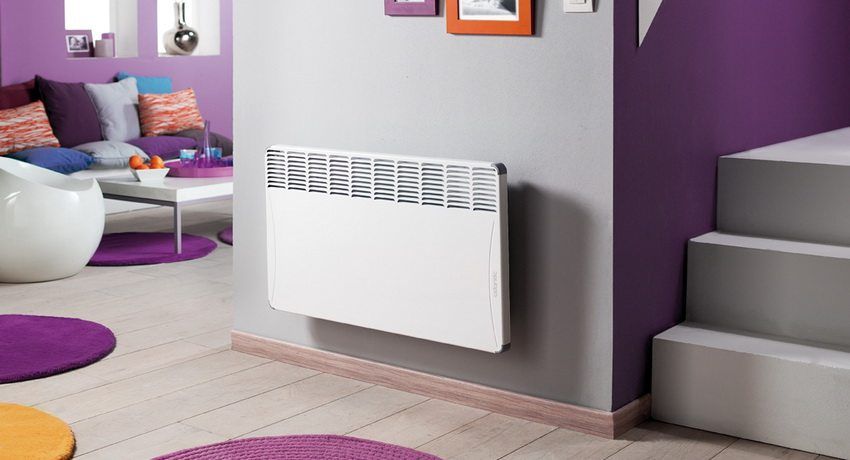-
The most common mistakes
-
Professional advice
You need to learn from the mistakes of others. In this review, we will analyze the typical mistakes made when building a country cottage from an aerated concrete block..
Two-story building (second floor – attic) on a reinforced concrete foundation under a gable roof. Load-bearing walls with a thickness of 375 mm are erected from aerated concrete blocks with a density of D400, internal walls 150 mm – D500.

After the work, a specialist from the YTONG block manufacturer found the following errors:
-
There is no expansion joint between the wall and the ceiling, the space is fixed with mortar. It is necessary to leave 10-50 mm, where the elastic filler is placed – foam, bundles and other materials. Otherwise, cracking of the cladding and even masonry is possible – the blocks are too hard, they may not withstand.
-
Apply thin glue under the masonry with a standard trowel, and not with a special trowel, which the block manufacturer advises to use. The trowel notches are approx. 6 mm high – deeper than necessary for fine joint masonry. Result: excessive consumption of glue and uneven seams, uneven masonry, as well as deterioration of the thermal insulation of the wall.
-
Through gaps in the outer wall. Some of the vertical joints between the blocks are not filled with mortar along their entire height. In the resulting voids, the internal heat will go away faster. We advise you to carefully apply glue or use polyurethane foam.
-
The cut blocks were adjacent to the adjacent ones with an uneven side. This makes the vertical clearance wider. A manually cut surface is always more uneven. In the door (window) opening, it is better to turn the cut edge of the block inside the opening.
Experts advise:
It is permissible to cover a wall made of aerated concrete blocks with plaster immediately after fixing the masonry. But on one condition: the vapor permeability of the plaster must match or exceed this characteristic of the wall block. Otherwise, there will be stubborn moisture inside the block..

