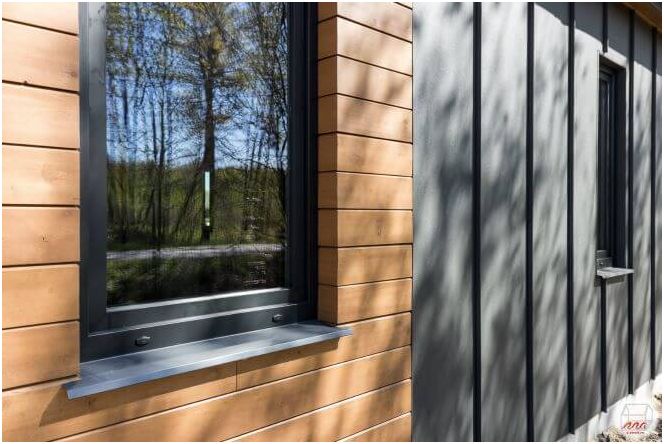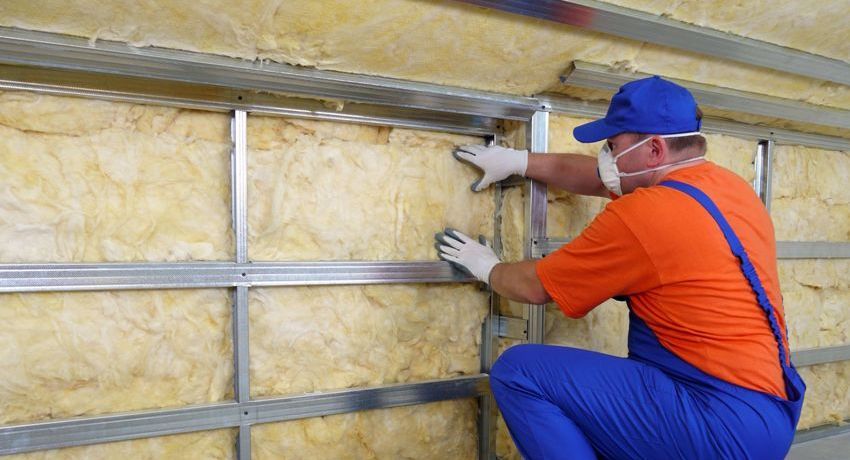Facade board is a modern element of the building body. It has useful properties, but above all it increases the visual appeal of the property. Despite the fact that plaster is very popular in Russia, more and more investors are choosing a facade board.
Board for finishing the facade of the house – basic information

Wooden facades are becoming more and more popular. Such building material can be laid on the entire surface of the front side of the building or its fragment. Adequate protection and ventilation with this shaped board will keep the front of the building in very good condition for a long time. Currently, the following wooden facade boards are most commonly used:
- pine;
- larch (Siberian);
- under the tree.
Finishing the facade of a private house with a board made of such materials – creating a cladding that is resistant to any weather conditions.
Facade planking board – properties

The building material must have the correct moisture content during application, i.e. 12 to 18%. Thanks to this, it will retain its properties and will not deform. There is also a flexible cladding board that is very resistant to deformation, which in changing weather is critical to maintain its properties. Thermally modified wood has also been a sensation over the years. This technology came from Scandinavia in the north of Europe, where wood cladding materials have been used for hundreds of years and are the most popular..
There are different types for solving such problems – polystyrene or PVC. The boards available on the market, regardless of the material from which they are made, can also be purchased with different technical parameters. The offer of thin products is wide, because their profiles are shaped to form a plane along which water will flow freely.
Decorating the facade of the house with a wooden board – features

Wooden building material can be positioned in different ways: vertically at an angle or horizontally. It is a working material that expands / contracts when exposed to moisture. When installing, do not press the boards together, and do not forget to leave a gap of a few millimeters between them. Drip caps can be used between façade sections made of different materials such as wood or sheet metal to facilitate drainage of rainwater. When connected vertically, it should be designed so that the wall is not exposed to moisture. The timber façade also needs to be protected from water that bounces off the ground, such as a sidewalk or hard walkway. To do this, a pedestal with a height of about 30 cm is made from a non-absorbent material.An important point is fixing the board around windows and window sills.
The timber facade can be installed on any type of wall. In this case, a metal wood grating or a wood-aluminum system is made. The most common, however, is a wooden trellis made from wood such as planks. When laying them, a transverse lattice is used. The elements to which they are nailed should be placed perpendicular to their location..
It is also important to provide a ventilation gap between the insulation and the plank facade. Introducing air into this space will prevent moisture from accumulating there, as well as the development of mold on the board. The width of such a slot should be about 2 cm. The air inlet and outlet openings should be covered with screens to protect against mice, rats, and insects. When installing façade slabs on finished walls, they should also be ventilated and protected from the side / top with a drip chamber or wall board to prevent the risk of rainwater ingress.
The boards are screwed on securely so that no water stains remain on the facade. For this, galvanized self-tapping screws are used. For thinner boards, it is sufficient to use nails or screws that are twice the thickness of the board itself. The screws only need to be threaded through one board, and some board profiles allow such screws to be hidden under the boards.

