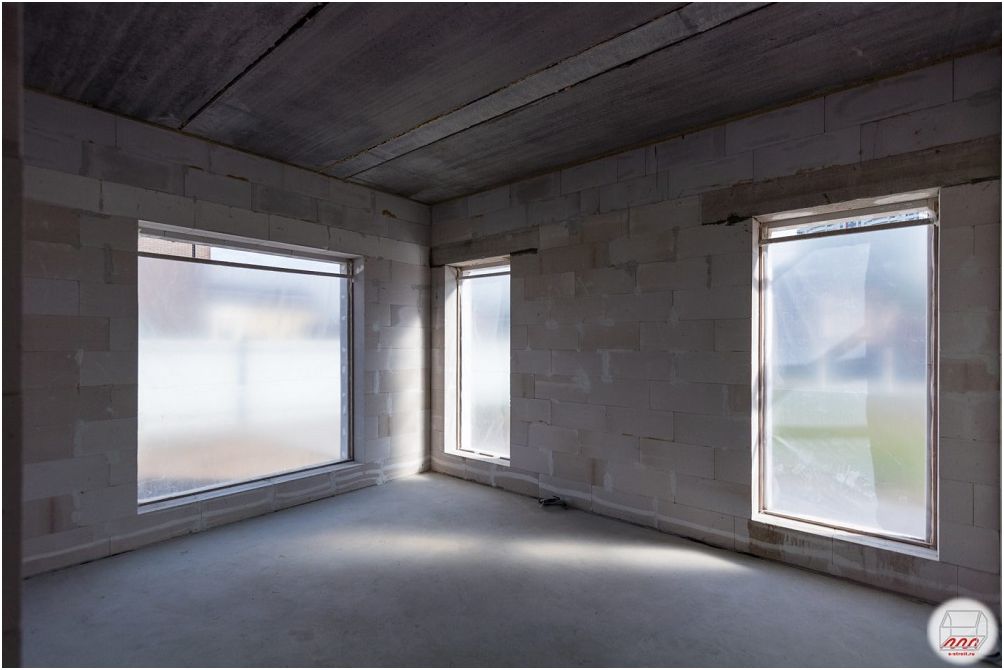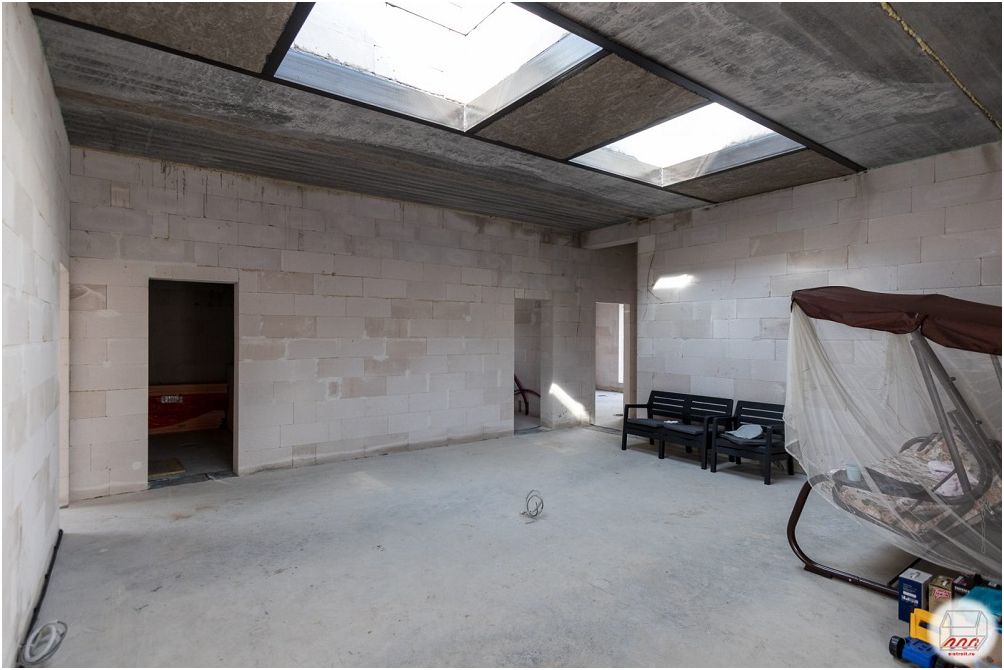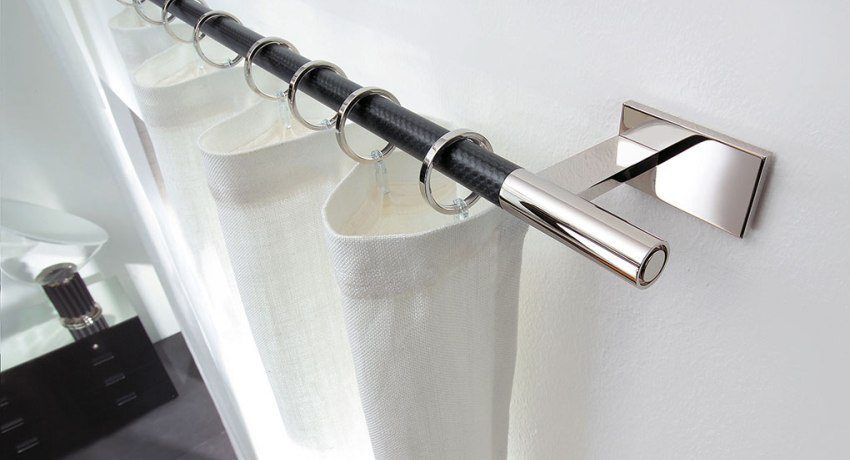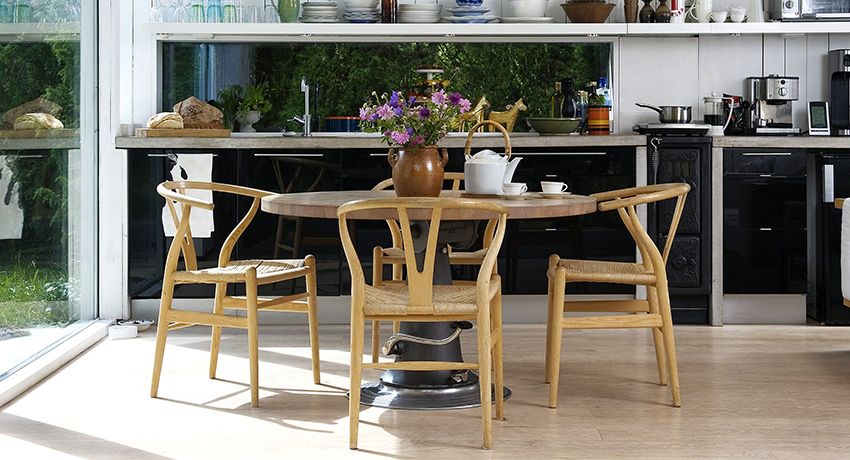After completing work on the preparation of the foundation and the arrangement of waterproofing, the developer chooses the material for the construction of the walls. The result will depend on the quality of the material and the selection of the laying technology. Consider the types of wall masonry.
Types of brickwork for walls
Brick is an inexpensive, dense building material. It is often used in construction. Based on the type of building, different types of masonry walls are used. Among the most popular.
Solid
The technology is used for residential buildings, for arranging basements, basements. With the monolithic method, the laying of materials is carried out tightly, without cracks, gaps. The work does not use additional insulating building materials. If necessary, thermal insulation is created during outdoor work. The advantages of the method are the provision of high density and structural stability. Among the disadvantages are low noise absorption and poor thermal insulation characteristics. In the course of work, plastic solutions are used, in which it is desirable to add liquid soap or other detergents.
Lightweight
The technology is suitable for small buildings. It is often used for wall structures in private homes. The lightweight method is used for single-storey buildings, since the masonry is thinner than solid and has less strength. The main advantage lies in its good thermal insulation properties. Also, such walls are more frost-resistant. With a thickness of only 42 centimeters, they will perfectly withstand adverse weather conditions. If other types of masonry provide for the use of any solution, then for a lightweight method, only a warm solution is used. In this case, the sand for preparing the mixture must have a porous structure.
Decorative
This technology uses different types of blocks. To create a special pattern on the surface of the wall, different types of bricks are used. It can be white silicate brick or ceramic material with imitation of natural stone. Materials can vary in size. With this type of masonry, it is important to carry out the calculations accurately in order to prevent overlapping seams. With this method, an arched design can be used. Any other geometric shapes are also applied. To carry out the work, builders must have a high level of skill, use high-quality measuring instruments. It will take experience in the construction of formwork systems.
Openwork
When constructing such masonry, special professionalism is required. The main advantage is the weightless masonry. The placement of brick blocks is carried out with the presence of gaps and gaps. To implement the project, the spoon method is often used in half a brick. In work, between the brick blocks there are gaps of about 5 cm wide. The application of the mortar is done carefully so that it is not visible. The technology is also used in the construction of “floating walls”. The connection of the masonry is carried out in such a way that the result is an imitation of a wave, and not a solid structure.
There are many bricklaying technologies used for different types of structures. For example, for the construction of load-bearing walls of multi-storey buildings, a reinforced method is used. For small country houses – a solid method. If you need to build an interior partition, then the best option is a lightweight method..
Brick wall masonry
Among the most popular types of such building materials: expanded clay concrete, gas and foam concrete, as well as ceramic blocks. Consider the features of the construction of walls from different blocks.
Expanded clay concrete
This building material has appeared on the market relatively recently. They are made from concrete and foamed clay (expanded clay). They are used in the construction of one-, two- and three-story buildings. The building material has good thermal insulation, since foamed clay is used in the composition. Such a wall structure will perfectly protect from the cold. In this case, simple thermal insulation can be mounted as an additional layer. Masonry work can be done by hand. The blocks are light enough, the installation is simple. Due to the voids in the material, reinforcement can be easily carried out.
Benefits:
- Creating Breathing Walls.
- Good sound insulation.
- Ease.
- The ability to use any finishing method.
- Environmental friendliness.
- Rotting protection.
- Fire resistance.
- Convenience in work (ease of cutting).
- Durability.
Aerated concrete
Aerated concrete is used for housing construction everywhere. In terms of quality and natural characteristics, only a bar and a log are higher than this material. This building material is incredibly economical. It is about 35% cheaper than brick. It does not need to equip a complex foundation, which also reduces construction costs. The erection of aerated concrete floors is carried out quickly, the structure has a low weight and high density. The material is resistant to low temperatures, fire, is not subject to rotting and deterioration by pests.
 The laying of building materials is carried out on glue or concrete, begins on a flat waterproofed foundation. It is also necessary to reinforce every fourth row of walls made of gas silicate blocks..
The laying of building materials is carried out on glue or concrete, begins on a flat waterproofed foundation. It is also necessary to reinforce every fourth row of walls made of gas silicate blocks..
Foam concrete
The technology is based on the features of the building material itself. Also, on top of the masonry, an armored belt made of concrete is distinguished. The first row is laid on the DSP. The first row of blocks is laid on top of the waterproofing. For laying foam blocks with a clear geometry, glue is used.
Walls made of foam concrete are flat and smooth, due to which there is no need to use leveling mixtures for finishing. If the blocks are laid in two rows, then it is also necessary to fill the vertical seams between the rows..
Ceramic blocks
After ceramic blocks appeared on the market, a real revolution took place. Construction has reached a new level. The upper part of the material can be easily sanded and processed, and due to the flat surface, maximum mortar savings are achieved. If previously the solution was used as a binder and leveling agent, today a minimum amount of glue is required for a smooth and even surface. Working with this building material is quick and easy. Walls made of ceramic blocks have high heat-saving characteristics. Among the advantages are excellent sound insulation, environmental friendliness, durability.
Masonry walls
The masonry of bearing walls made of stone is used for the construction of solid houses. It is necessary to start masonry work with the creation of a construction plan. The height and length of the stone wall must be proportional to the number of whole stones to be laid. With this simple calculation, you can avoid the need to break stones when placing them. The width of the foundation must match the width of the wall slab. You save money on building materials. It also saves time spent on construction.
The next stage is preparation. It is necessary to carry out the markings corresponding to the construction plan. Initially, the outer walls are marked, then the inner ones. The diagonals are drawn several times to eliminate their difference in length. Further along the marking, stones are laid at a distance of every 3-4 meters, a container is prepared to create a solution. A thread is pulled at the corners of the structure being erected. How correctly the corner stones are laid is checked by the building level and plumb line.
When placing stones, the upper surface of the material must be moistened with water, applying two strips of mortar on it (approx. 60 mm thick). Next, you need to take the stone with both hands and press it tightly against the already laid row, pressing on it. The solution that protrudes from the front side must be removed with a trowel. It is used to fill the transverse seam. The thickness of the vertical joints should be about 15 mm in size and about 10-15 cm horizontally. The work necessarily requires bandaging the rows. When using natural stone, the construction of the wall should take place without displacement of the vertical transverse joints in adjacent rows.
The technology of laying walls made of natural stone provides for the overlap of all the joints formed between the stones. For this, a solid stone is used in the next row. For two-storey houses, in order to prevent the gradual “moving” of the structures, an armopoyas is equipped. For this, a formwork system is built at a certain height and a reinforced frame is created. Next, the formwork is poured with concrete to a thickness of 200 mm.

