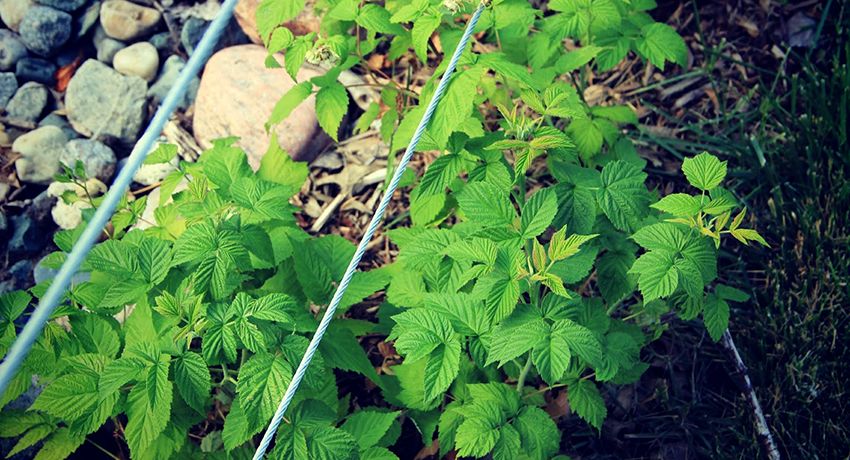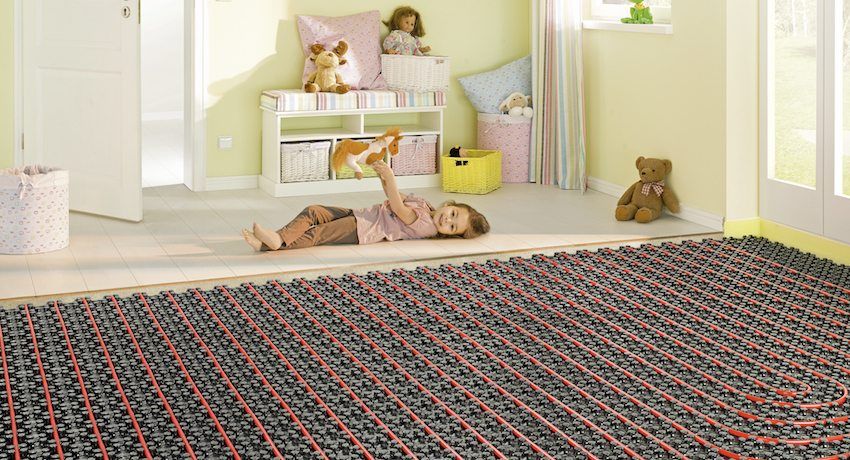Prefab houses are the most popular type of private construction in Europe and the USA. This is due both to the simplicity and speed of their construction, and to the ever-increasing cost of home heating, which can be minimized due to the peculiarities of the material – the correct wall of a frame house already contains insulation. In Russia, “frame builders” are also rapidly gaining popularity, despite the rather frequent attacks on this type of buildings, which, rather, do not refer to this type of buildings in general, but to specific unsuccessful specimens. Frame or prefabricated houses have a number of unconditional advantages over brick and block buildings:
- Construction speed. An experienced construction team can build such a house in 2-3 months. This is due to a special construction technology – prefabricated buildings are folded, like constructors, from individual factory-made parts..
- Lightness and design flexibility. Minor changes in the level of the foundation relative to the ground, small subsidence of the soil will not lead to the collapse of the house and the appearance of cracks. Wood is not only durable, but also an elastic material that can quite easily adapt to various conditions..
- Environmental friendliness of the material. Wood is one of the most environmentally friendly and safe materials for humans. It is widely believed that the insulation in the walls releases substances harmful to the respiratory tract. However, the technology of erecting the walls of a frame house involves the use of a plastic film, which reliably closes the insulation and does not allow it to come into contact with the air inside the room..
- The ability to use a cheap and fast-built foundation. As a rule, a pile or shallow foundation is used, which is much cheaper than a strip foundation and is fully consistent with its purpose in the case of lightweight prefabricated structures. There are even very original types of “foundations” – car tires filled with sand, laid out in a row, separately lying concrete blocks. “Frameworks” also reliably hold on to such structures, which once again speaks of their strength and versatility.
- The ability to break the construction into stages. This is important when you do not have sufficient finances to erect the entire building at once..
- Excellent thermal insulation. The construction of the walls of a frame house already involves the use of insulation, which makes living in it very economical. This is especially true for rural areas, where you have to pay large sums of money for carrying out and using communications..
- Margin of safety. Wooden buildings in general are distinguished by this quality (naturally, subject to all requirements for the care of the material, antibacterial, antifungal and other types of treatment). But, unlike log buildings, the construction of which takes several times longer with mandatory shrinkage, frame frames retain all the advantages of a wooden house in the absence of many disadvantages. They do not sit down and are erected extremely quickly..
- The ability to build a “skeleton” yourself. A prefabricated structure assumes ready-made parts, from which it is much easier to build a house yourself than from brick or concrete. This is another opportunity to save a lot of money: an amount equal to the cost of the house itself can go to the work of a construction team..
- Very low price. The cost of a fully finished “frame”, with interior decoration, is much less than brick and concrete buildings.
What are the walls in a frame house?
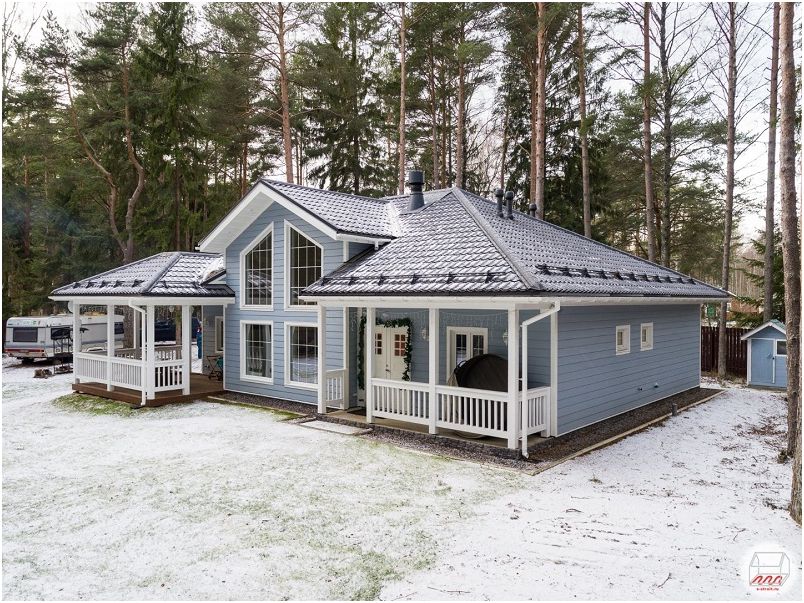
For the construction of the walls of a frame house, materials of various thicknesses, with different insulation materials, and combinations of layers are used. It is the layering that is the reason why the walls of the “skeletons” are also called pies. Their construction is preceded by the laying of the foundation, then a “vertical” part is formed – corner or ordinary posts, which form the basis of the future wall. Next, one of the main components of the wall is installed – insulation. Insulation of the walls of a frame house is usually recommended to be carried out outside. This helps to save living space inside the premises, prevents the formation of condensation and the appearance of high humidity in the insulation, and facilitates the work. As a rule, the following materials are used for these purposes:
- Mineral wool. It is one of the most popular insulation materials. It is very lightweight, fireproof, very durable. Of the minuses, reliable waterproofing is required, since the mineral wool absorbs water very easily. Mineral wool exists in the form of rolls and in the form of solid slabs. Plates are suitable provided the walls of the house are as flat as possible, rolls – in all other cases.
- Ecowool. Antibacterial, antifungal elements are usually added to this material, and also treated with a fire retardant. This is a good insulation with high vapor permeability, which does not emit harmful substances..
- Styrofoam. Such material is suitable for frame houses only if the outer and inner walls are perfectly flat. This is due to the fact that the foam is installed in the wall in the form of solid slabs, which, if there are gaps between them and the wall, will lead to condensation and decay processes. In addition, the foam is not fireproof and is quite flammable..
- Expanded polystyrene. It is a non-flammable material that is completely harmless to health and has very good thermal insulation properties. Of the minuses – it does not pass air well, so additional ventilation may be required.
- Expanded clay. It is a ball-shaped material made from clay. It is very inexpensive, durable, resistant to temperature extremes and fire..
Outdoor decoration
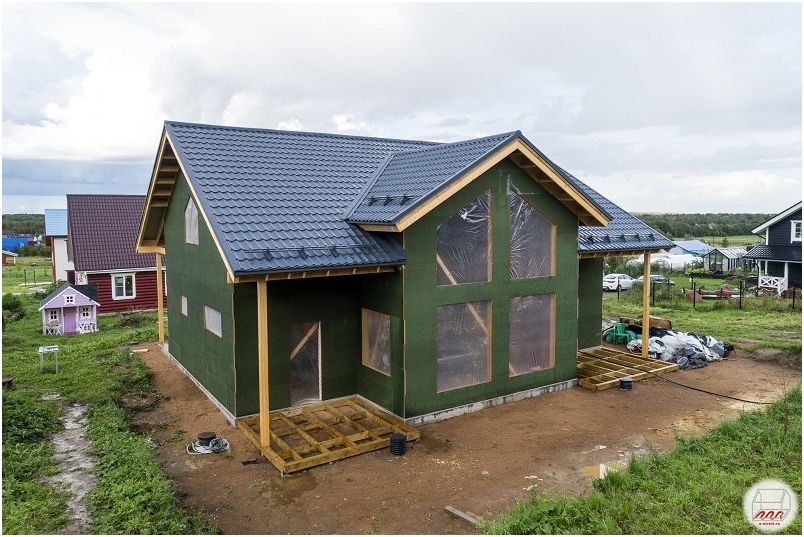
In addition to insulation, the outer walls of a frame house can be faced with a wide variety of materials that affect both the appearance and sound and waterproofing, fireproof and other properties of the house. This could be:
- Sliced boards. Such cladding gives the building an external resemblance to a log, does not transmit sound, does not release heat outside..
- Brick. It should be used only if the walls themselves are strong and massive enough, since brick is a rather heavy material..
- Plastic. The material is not subject to decay, does not absorb moisture and is quite durable.
- Cement particle sheets. They are distinguished by great convenience in processing, cleaning. Fire resistant material with good sound insulation.
- Vinyl tiles, plaster, wet facade. These options are mainly for decorative purposes..
In order for the structure to be durable, the outer walls of the frame house must also be equipped with wind protection, treated with an antiseptic, fire retardant and other substances. Blow-out protection is provided by wind protection films. In addition to, in fact, protection from the wind, such a material increases thermal insulation. Also widespread are OSB boards, fibreboard boards, wood, pressed polystyrene. To protect against fire, it is recommended to use fire retardants, which can be contained in paints, varnishes, all kinds of complex compositions for impregnating walls.
Interior decoration
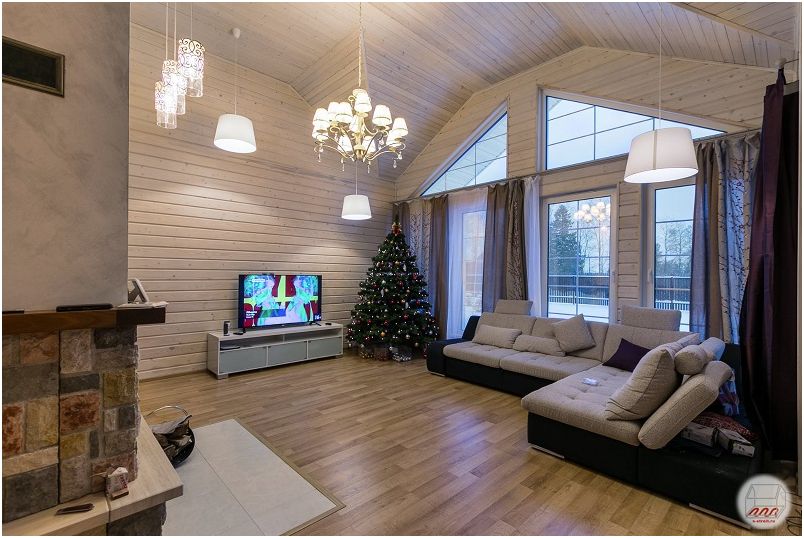
In addition to the purely functional aspects, the aesthetics of a prefabricated house should be given no less time – we must not forget that this is, first of all, a dwelling, which must correspond to the taste of its residents. You should start interior decoration only after the completion of construction and all communications in order to avoid damage to the wiring and other troubles. It all starts with a rough finish, during which all surfaces are leveled, old coatings are removed, walls are sheathed with plasterboard, OSB plates, clapboard, and other materials. Preparations for the main work are in progress. It should not be overlooked that some materials, for example, OSB boards, contain synthetic glue in the composition, which can harm the respiratory tract, so it is worth isolating the lining using film, ceramic plates, or other methods..
For “fine” finishing, wallpaper, various types of tiles, stone, plaster can be used. At this stage, design ideas are embodied, pictures are hung, decorative elements are applied.
