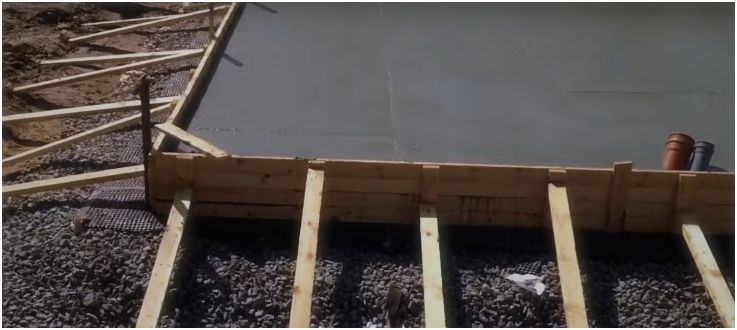- Information about the soil and nearby buildings
- Preparatory work
- Methods for saving the foundation of the house
- How to fill the foundation correctly
- Filling the foundation with parts
- At what temperature is the foundation poured
- Pouring a monolithic foundation
- Features of the manufacture of slab foundation
- Features of pouring a columnar foundation
- Strip foundation technology
- Formwork
- Reinforcement
- Drainage
- Ballast
- Pouring the foundation
- Sand pillow
- Formwork
- Work progress
- Conclusion
Do you want to save money on construction and find out how to fill the foundation without hiring specialists? This stage is one of the most expensive and time consuming. You need to know the technical requirements for the construction of buildings and structures, be able to make calculations and take into account many additional factors. The article provides basic information about the technology and methods of pouring, preparation for it, important details and features of the process..
Information about the soil and nearby buildings
Before pouring the foundation under the house, you need to do some preliminary work. The first step is to study the type of land on the site where the construction will be. The choice of the type of building foundation largely depends on this. So, dry soil allows you to build any structures, including relatively inexpensive tape and columnar structures. And with high humidity or close occurrence of groundwater, it is better to opt for a monolithic concrete slab. Information about nearby buildings will help to avoid emergencies – damage to communications, for example.
Preparatory work
The correct filling of the foundation for the house requires careful preliminary preparation, consisting of:
-
Site markings;
-
Digging a foundation pit or trench;
-
Making a sand cushion (if necessary – laying a layer of waterproofing);
-
Formwork installations;
-
Frame reinforcement.
It is important to follow the sequence of steps and technical requirements. The latter include the depth of penetration into the ground, the choice of materials and the technology of the process..
Savings methods
Building a private house is expensive, so the desire to save money is quite natural. There are several ways to minimize costs:
-
Pour the foundation with your own hands. The work of professionals costs a lot, and if you have the necessary knowledge and skills, then you can try to do everything yourself;
-
Choose a tape or columnar structure. These options require less building materials, but here you need to take into account the type of soil and the features of the building project;
-
Reduce concrete consumption. For example, increase the height of the sandy substrate, take cobblestones, fragments of bricks as filler for the tape.
If you follow the instructions and technological requirements, then the listed methods will significantly reduce the cost of this stage of work without compromising strength and reliability..
How to properly fill the foundation for a house
The first step is to carry out a step-by-step preparation: mark and dig a pit or trench, make a sandy substrate and a reinforcing frame, and install the formwork. It is also necessary to make the calculations correctly – to calculate the volume of concrete that will be required and the optimal proportion of cement and ballast in it. The temperature regime during and after the work is of great importance (it is not recommended to carry out them with minus indicators). However, the main requirement for ensuring the strength of the structure is the continuity of the process..
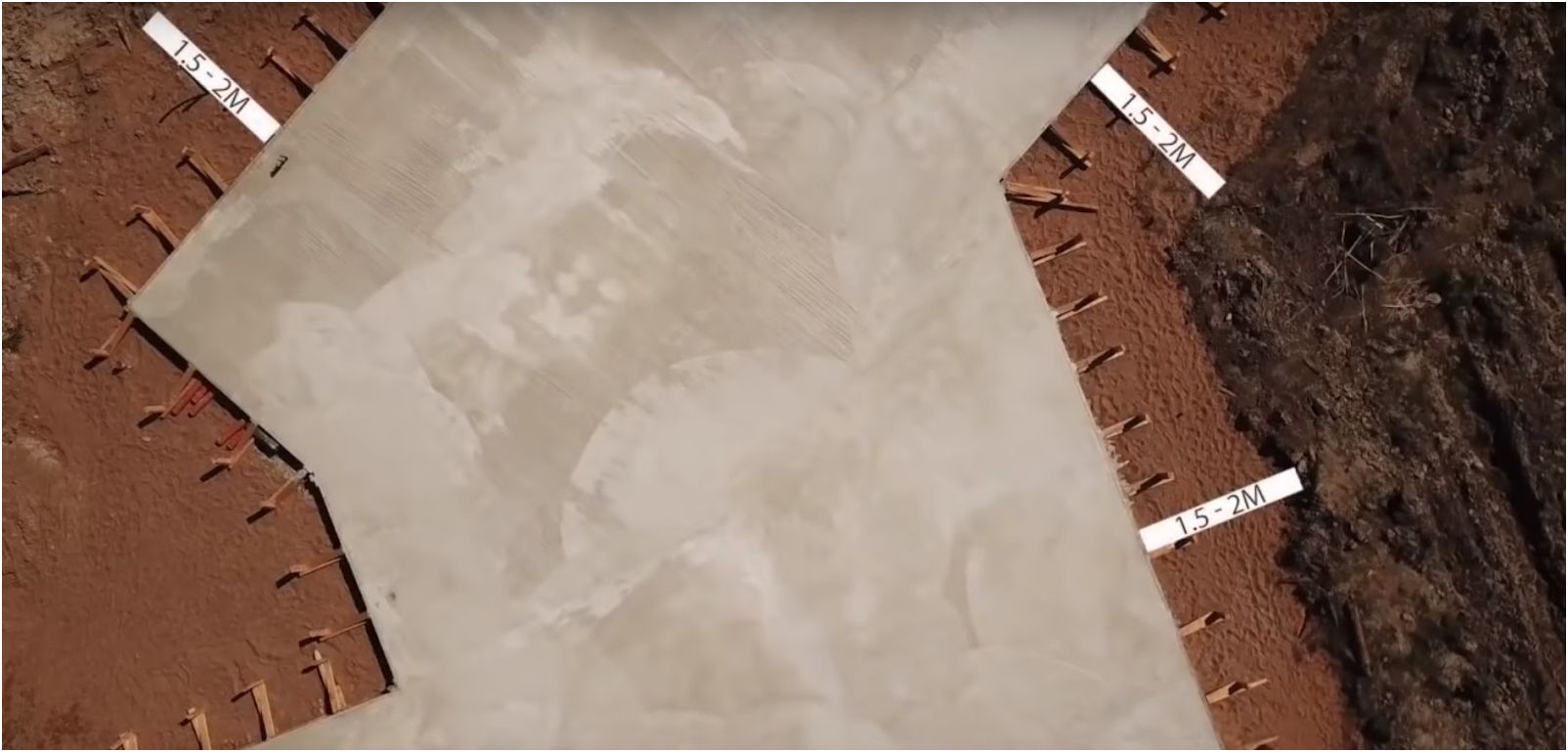
Filling in parts
When erecting a monolithic slab, the process cannot be interrupted, the entire volume must be prepared and used immediately. In this case, if you intend to fill the foundation for the house with your own hands, it makes sense to order special equipment and ready-mix in the required amount. If necessary, the strip base can be made in stages, in horizontal layers, leaving vertical outlets of reinforcement. It is recommended to moisten the dried concrete surface with water for better adhesion before pouring a new portion..
At what temperature can you pour
Summer is the best period for such work. Concrete hardens best in warm weather, and high humidity has a positive effect on the final result. The minimum temperature indicator at which filling can be done must be at least + 5⁰С. Similar values should be maintained for several weeks while the mixture hardens. Modern technologies and materials allow you to work in winter, but such a structure will cost much more..
Pouring a monolithic slab
A concrete monolith is made for houses from heavy building materials (blocks, bricks), especially if the project provides for several floors. If the site is located in a wetland with high groundwater, then a concrete slab will be the best option..
If we fill the foundation with our own hands, we must clearly adhere to a certain sequence:
-
Dig a pit of the required size;
-
Conduct communications;
-
Lay a layer of geotextile;
-
Pour and compact a layer of sand (15-20 cm);
-
Install the formwork;
-
Make reinforcement (the diameter of the reinforcement used is determined by the building project);
-
Pour the entire volume of the mixture, compact it with a hand-held vibrator, level it.
A monolithic slab is distinguished by its high cost, but such a base is the most durable and reliable if all technological requirements have been met during the work.
Features of the manufacture of slab foundation
The main difference between a monolithic slab is the need to pour all the concrete at once in order to ensure the strength of the structure. Since it is almost impossible to prepare so much mixture on your own, it is advisable to order a ready-made factory one. This approach will additionally eliminate the need to make calculations according to the proportion and measure the ingredients for mixing. For a large area, a special technique is required – a concrete pump. The rest of the work (tamping and leveling) can be done on your own.
Features of the arrangement of the columnar base
A structure of this type is a pillar-support made of various materials deepened into the ground, on top of which a grillage or strapping is made. The design is characterized by simplicity of construction and high efficiency, suitable for wooden buildings without basements.
The pillars can be monolithic – then the work is carried out according to the same algorithm as pouring the foundation of a house of a tape or tiled type. It is necessary to dig depressions, pour in a sand cushion, install formwork with reinforcement, pour concrete. You can reduce costs by making the supports prefabricated from the following materials:
A parallelepiped is laid out on a pre-poured reinforced concrete sole with a thickness of about 25 cm (the best option is in a half-brick with a void in the middle). For reinforcement, you can pour a concrete mixture inside or lay a reinforcing mesh through 3-4 rows.
It usually means a bottle, which can be purchased cheaply or obtained independently from a block. Unlike brick, rubble masonry is time-consuming, since you need to select and fit each stone, fastening them with cement. Reinforcement in this case is not done, the base is durable and resistant to high loads..
The most common igneous rock, widely used in construction. For the construction of a solid columnar foundation, a piece stone is suitable, which is laid using cement mortar.
Free natural building material of high strength, from which you can also fold pillars using the same technology as from rubble. However, to increase the strength of the base, it is better to use cobblestones as a filler when pouring concrete..
Inexpensive building material with excellent technical characteristics. It is laid quickly and easily by analogy with a brick.
Prefabricated pillars must be erected on a wide concrete base, making a gasket of waterproofing material between them. The side faces should also be protected from moisture by treating with bitumen.
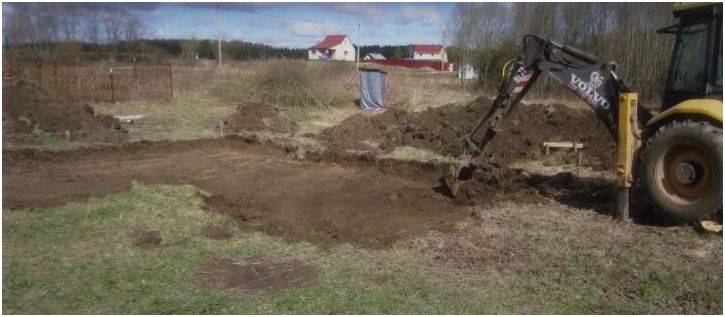
Strip foundation construction technology
An economical base option that can be made with your own hands in a short time. To ensure the strength and durability of the structure, it is necessary to adhere to the sequence of work and technological requirements. From the step-by-step instructions below and the video at the end of the article, you will learn how to fill the foundation under the house correctly..
Preparation
First of all, research is carried out: it is necessary to determine the type of soil on the site and find out the level of occurrence of groundwater. You also need to find out the location of the communications so as not to damage them when digging and connect correctly. Further, the marking is done using simple pegs and a cord according to the project. Preparatory work can also include the purchase of concrete components, filler, tools, formwork material.
Trench formation
The exact width and depth are regulated in each specific case by the design documentation, but there are averaged parameters that must be adhered to. It is advisable to go deep into the ground below the so-called freezing point – from 1.5 m in the middle lane. You can also mount a shallow foundation with a preliminary calculation of the resistance and heaving of the soil. If it is planned to equip a basement, the height of the recess should be at least 2 m. The width of the concrete strip is on average 40-50 cm, the hole under it is dug wider. Works are performed manually, with a shovel, or with the help of special equipment.
Arrangement of a sand cushion
This layer provides a stable foundation pressure during the off-season when the soil changes its physical characteristics. The thickness of the cushion can vary, but it should be at least 15-20 cm. Having poured the required amount of sand on the bottom of the trench, it must be moistened and tamped. Here you can use a special electric rammer or make a tool from scrap materials in the form of a log with a handle. Then we lay geotextiles under the sand layer, pour crushed stone on top, if necessary.
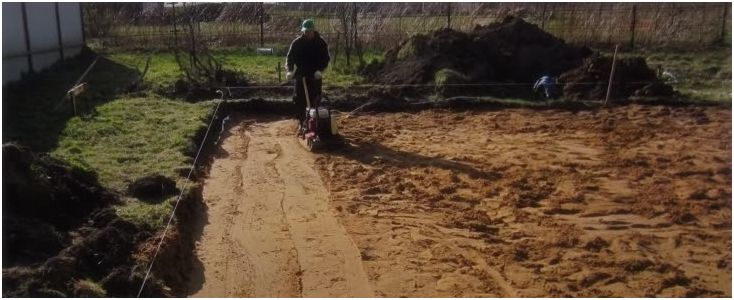
Forming a frame from reinforcement
Before pouring the foundation under the house with your own hands, you need to ensure its fracture strength using the reinforcement method. For this purpose, a lattice of rods with a thickness of 10-12 mm, fastened with wire, is used. At the same stage, bends for communications are made: pipe sections are attached to the rods, which are covered with sand so that no concrete gets inside.
Formwork installation
The most economical design option is panels assembled from edged boards, knocked together from the inside. You can also use plywood, plastic and metal. The width of each element usually does not exceed 2 meters, and the height is determined by the depth of the trench (the sheets should rise 15 cm above the ground). Strengthening with spacers is mandatory, and so that cement milk does not leak, you can make a lining of plastic film, securing it with a stapler.
Concrete mixing and pouring
The base-tape, unlike the slab, is allowed to be poured in parts. Therefore, there is no need to order a ready-made solution – it can be done in portions on your own in a small-sized concrete mixer. For the manufacture, cement is usually used with marking 300 or 400, as well as sand and fine gravel (the optimal proportion is 1: 3: 5, respectively). First, dry components are mixed, then small volumes of water are gradually added.
Fill the foundation with layers of about 20 cm. The concrete must be evenly distributed around the perimeter and leveled. It is very important to seal the poured grout to avoid voids. You can simply pierce it with fittings or use a special tool – a vibrator. In hot weather, it is recommended to cover the surface with a film after pouring, and also periodically moisten it.
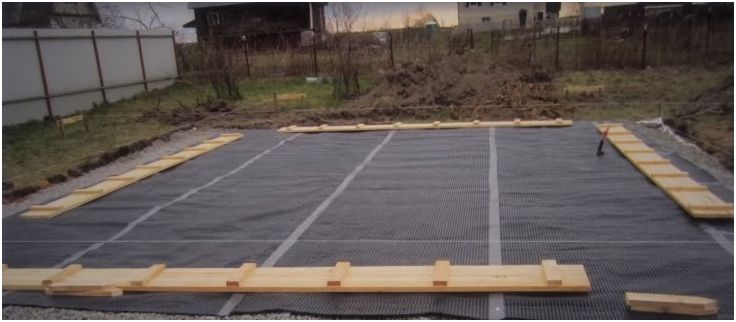
What is needed to form the formwork
The main requirements for this structure are strength and tightness, it is also desirable that it be easily assembled and disassembled. Manufactured from:
-
– the most budgetary option, since the sheets are hammered together independently from the boards;
-
– has increased strength, tightness, it can be used many times (minus – high cost);
-
– a more expensive alternative to homemade wooden boards (the main advantage over them is the speed of installation and dismantling);
-
– reusable formwork made of separate elements, durable and airtight, comfortable to use.
In practice, pouring the foundation of a private house with your own hands is done using boards or plywood. Convenient plastic or metal forms are used by construction companies, since they are expensive and it is impractical to purchase them for an individual for one-time use. You can save only if you manage to rent this professional equipment.
Reinforcement
The base of the building is subject to the highest loads both from below, from the side of the ground, and from above from the structure, so you need to make a frame of reinforcement before pouring the foundation of the house. The thickness of the rods is usually determined by design requirements. For the slab, long rods with a diameter of 12-14 mm are most often used. The rods of the same thickness are suitable for tape if you plan to build a dwelling from heavy materials. Lighter wooden buildings allow you to save money and buy fittings with a cross section of 8-10 mm.
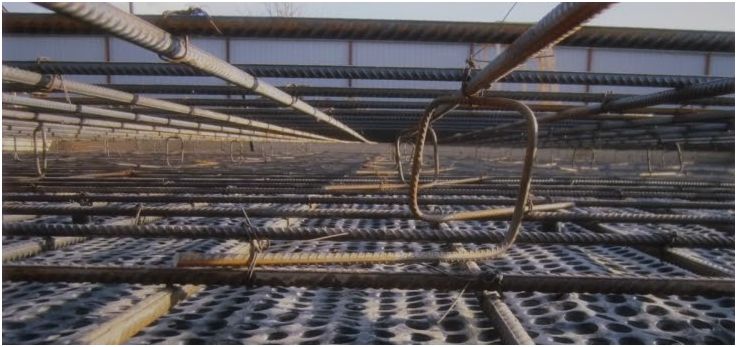
Drainage
A drainage system is necessary in lowlands and wetlands to protect the foundation from dampness and destruction. The optimal is a deep pipe drainage along the perimeter of the building. To carry it out, a trench is dug 20 cm deep below the level of the sole of the base. Perforated pipes are laid there at a slope towards the sump.
Ballast
This is how additional components of a mixture of water and cement are called in concrete. They are not only cheap grout fillers, but also serve important functions. Crushed stone increases strength and water resistance, reduces shrinkage and creep. Sand is added to prevent cracking.
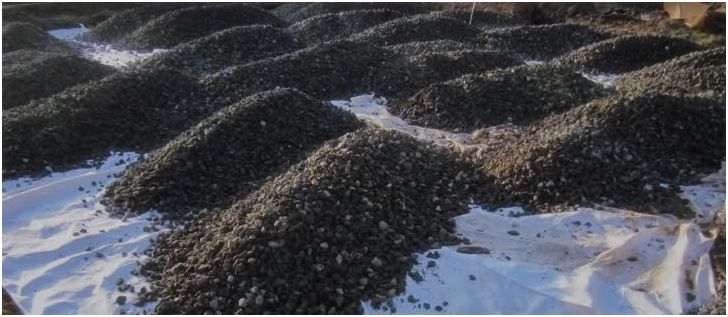
Fill
The intention to save money on construction is understandable, but it is not always possible to do this by refusing to hire professionals. For example, a tape or columnar structure is quite within the power of a person with minimal experience and knowledge, but it will not be possible to build a high-quality slab on his own. The base is subjected to loads from the building and the ground, moisture and temperature changes affect it, therefore maximum strength is required. If you are determined to fill the foundation for the house with your own hands, first objectively assess your own capabilities and think: perhaps it is better to delegate some stages to specialists?
Sand pillow
It is quite possible to dig a trench (and even a pit) and fill it with a layer of sand yourself. The main thing is to carefully tamp it and level it on the horizon using a building level. You also need to follow the recommendations for the height of the substrate..
Formwork
For the construction of pillars or tape for light construction, you can use your own shields made of plywood and wood. If the project provides for a slab, especially for a massive building with a basement, preferable ready-made forms made of plastic or metal.
Work progress
It is imperative to adhere to the above step-by-step schemes and recommendations. Performing actions in a strict sequence is a guarantee of a quality result, especially if you are building a house yourself.
Conclusion
The construction of a building is a laborious and very responsible process. However, mistakes in the construction of walls, floors or roofs can be corrected at any time, and the base cannot be corrected. Therefore, you should not take risks and refuse the services of construction companies out of savings. Experts know exactly how to properly fill the foundation for a house, have a full set of special equipment and tools, and are also responsible for the result of their work..
Photos and videos are provided by Youtube channel “All in Mind at a Construction Site”
