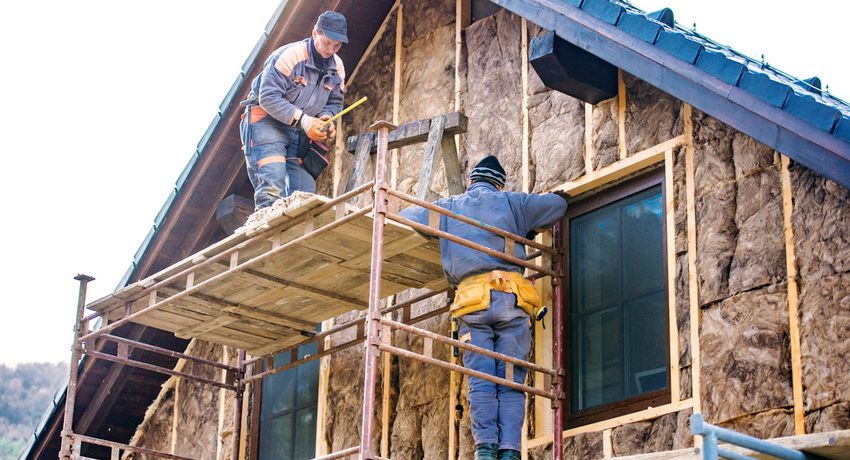- Calculation of reinforcement for the foundation
- Basics of calculating the strip foundation
- Strip foundation reinforcement scheme
- Calculation of the diameter of longitudinal reinforcement
- Calculation of the number of reinforcement
- Determination of the laying depth
- Collecting loads
- Sole width
- Calculation of the strip base
- Calculation procedure
- Calculation example
- Reinforcement rules for strip bases
- Calculation for the pile foundation
- Calculation of the reinforcement of the slab base
Private developers planning to build a house, garage or utility facilities with their own hands have to independently calculate the reinforcement for the strip foundation and solve many problems, hoping for help and tips from Internet resources and familiar craftsmen.
Some of them are of the opinion that they don’t have to do the calculations. Following the principles of austerity, they often reinforce the concrete pour with any means at hand, including wire, old pipes, other metal..
This approach is quite risky. Over time, in the event of deformation of the wall structures, correcting errors will be very time consuming and expensive. In the future, this can lead to difficulties associated with the instability of the house and difficulties with its operation. Better, as they say, first measure several times, and then act.
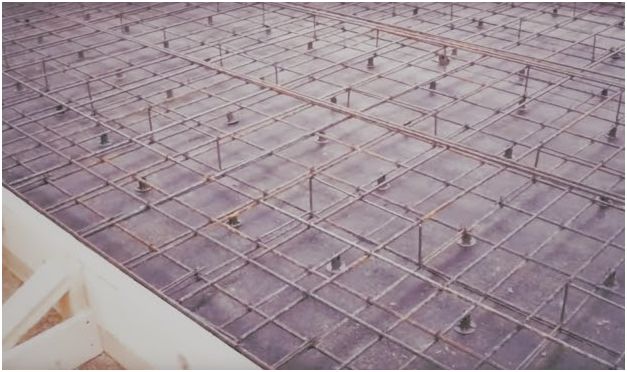
Calculation of reinforcement for the foundation
The reliable information offered to your attention in this article will help you easily carry out calculations: determine the diameter and footage of an iron rod, choose a knitting pattern for a frame or lattice, without resorting to the paid services of enterprising specialists.
Rolled metal, which is used in the construction of reinforced concrete structures, performs the most important functions to ensure durability and safety. By correctly combining a grooved and a smooth rod, builders arrange a strong framework, which will subsequently take on most of the loads, and prevent the formation of deformations – deflections, shedding and cracking of concrete.
There are various methods that allow you to quickly and fairly accurately determine how much reinforcement is needed on the foundation, both by a professional approach and “by eye”, based on the experience of the craftsmen. Before mastering them in order to reduce costs, you should pay attention to the quality of the purchased material – its grade, steel grade, thickness, weight and type of surface (corrugated or smooth).
The choice should be based on the requirements of GOST 5781-2003, according to which the domestic industry produces 5 classes of profile metal products:
-
I and II are smooth rolled metal delivered in coils or rods with d from 10; 12; 16 to 40 mm.
-
III is a grooved bar of various depths and modifications. This category is marked as A III, the assortment is available in different section thicknesses..
-
IV and V are assigned to metal products that can withstand the highest overloads that are inherent in high-rise buildings and special-purpose real estate.
On a note.In recent years, products based on technical specifications have become widespread, the marking of which may not correspond to the classification according to GOST. In such cases, their characteristics should be checked with the seller..
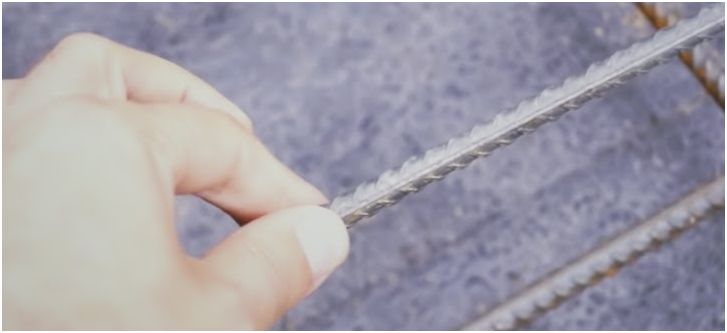
Basics of calculating the strip foundation
The foundation tape is a monolithic closed loop. It serves as a base for walls, prevents their deformation under the influence of various natural and operational factors.
When starting to calculate the volumes of reinforcement in a strip foundation, you must take into account the shape of the sections, which are made up of metal profiles connected by wire clamps in 2 directions:
-
1. Longitudinal – 2 belts.
-
2. Transverse – double-sided inserts with jumpers.
Reinforcement scheme
The choice of this format depends on how many fittings are needed for the whole house and what the costs of its arrangement will be. The most common formats are assembled from 3, 4 and 6 rows each. The norms of SP 52-101-2003 determine the procedure for registration and binding:
-
Bars should be placed in a row no further than 400 mm (40 cm) from one another.
-
The double-sided gap between the walls of the trench in which you will install the bundle and the outer rows should be from 5 to 7 cm.
Adhering to these rules, we can conclude that with the width of the ditch:
-
50 – 70 cm, should be installed 6 pieces in a row;
-
from 40 cm – on the 4th;
-
from 30 to 40 cm – 3-rod scheme.
Calculation of the diameter of longitudinal reinforcement
For a qualified choice of the thickness of the rod for the longitudinal position, refer to SNiP 52-01-2003. It explains how to calculate reinforcing elements for a strip foundation, taking into account the current standards and tabular data.
| Rebar diameter, mm | Rebar cross-sectional area cm2, depending on the number of rods in the section | ||||||||
| one | 2 | 3 | four | five | 6 | 7 | eight | nine | |
| 6 | 0.28 | 0.57 | 0.85 | 1.13 | 1.41 | 1.70 | 1.98 | 2.26 | 2.54 |
| eight | 0.50 | 1.01 | 1.51 | 2.01 | 2.51 | 3.02 | 3.52 | 4.02 | 4.53 |
| 10 | 0.79 | 1.57 | 2.36 | 3.14 | 3.93 | 4.71 | 5.50 | 6.28 | 7.07 |
| 12 | 1.13 | 2.26 | 3.39 | 4.52 | 5.65 | 6.79 | 7.92 | 9.05 | 10.18 |
| fourteen | 1.54 | 3.08 | 4.62 | 6.16 | 7.69 | 9.23 | 10.77 | 12.31 | 13.85 |
| sixteen | 2.01 | 4.02 | 6.03 | 8.04 | 10.05 | 12.06 | 14.07 | 16.08 | 18.10 |
| eighteen | 2.55 | 5.09 | 7.63 | 10.18 | 12.72 | 15.27 | 17.81 | 20.36 | 22.90 |
| twenty | 3.14 | 6.28 | 9.42 | 12.56 | 15.71 | 18.85 | 21.99 | 25.13 | 28.28 |
| 22 | 3.80 | 7.60 | 11.40 | 15.20 | 19.00 | 22.81 | 26.61 | 30.41 | 34.21 |
| 25 | 4.91 | 9.82 | 14.73 | 19.63 | 24.54 | 29.45 | 34.36 | 39.27 | 44.18 |
According to the norms, the sum of the diameters of the longitudinal bars in one tier should be determined by a number that is only 0.1% of the sectional area of the concreted foundation base. The problem is solved in this way:
-
Determine S by multiplying the tape’s height by its width. For simplicity, we can assume that they are equal, respectively: 1 m and 0.40 m.
S = 40 X 100 = 4000 sq. cm.
2. Find the value 0.1%:
Sa = 4000: 1000 = 4 cm2.
-
Based on the data given in tab. 1 find out the optimal value for the diameter of the longitudinal reinforcement:
To do this, in the column – 4, the number of rods is reflected, select a number close to the received (4 cm2) number. It is equal to 4.52.
-
On the contrary, 4, 52 in the table indicates the size of the rods equal to 12.
In the same table, options are marked that are suitable for the schemes:
-
with 3 rods: 4.62, which approximately corresponds to d 14 mm;
-
with 6 rods: 4.71 at the minimum permissible d 10.
Calculation of the number of reinforcement
To independently recalculate the reinforcing cage of the strip foundation, you can use 2 simple methods, which will be discussed below.
Skilled – using the online calculator
Modern Internet resources provide a wider and more accurate range of design and computing services. In particular, the online calculator program offers to calculate the reinforcement for the strip foundation quickly, reliably, with the greatest accuracy. Users are offered a very simple and intuitive interface.
Within a few seconds, the service provides detailed detailed information on both rolled metal and the amount of concrete solution that will be needed to fill the base and formwork boards. As a result of the automated calculation, you also receive additional data:
-
The length of the finished frame, both outside and taking into account the internal partitions.
-
The dimensions of the foundation and the force of the applied loads on the soil.
-
The parameters of the side surfaces of the tape with complete information on its thermal insulation for insulation from all sides.
-
The minimum permissible diameter and layout of metal rows, depending on the size of the cross-section.
-
The number of clamps and the optimal spacing of fasteners, which will not allow shifts in the structure.
-
Optimal dimensions of the wire tie and the method of making knots on inserts and pieces of reinforcement.
As a result, the program will calculate and offer to print all the information, including the total length and weight of the required rolled metal.
Determination of the laying depth
The order of finding provides for the identification of factors of negative influence, which depend on:
-
geological characteristics of the construction site;
-
climatic features of the region;
-
the presence of buried basements in the project.
At this stage of work, locations are found on solid soils. It is not recommended to rest the base on loose and plastic massifs, or immerse them in subsoil waters. One of the serious signs of instability is the critical mark of freezing of earth layers, leading to heaving.
Having established all the critical points, they determine the permissible depth of the bottom of the pit. According to SNiP, in the final version, it should be a multiple of 10 cm.For example, having received 68 cm, you accept for execution -70 cm.
Collecting loads
In order to obtain maximum accuracy of the results, they determine not only the total weight of all structural elements of the building, but the objects of entourage and people who will live. How important these data are will become clear later, when the dependence of the tape width on the physical parameters of the building is considered..
As an example, imagine a one-story house in which three walls (a; b; c) will be load-bearing (increases due to the structures resting on them). The other two (A and B) are self-supporting (own weight).
| Walls (carriers, self-supporting) | Constant load (floors, roof), kg / m | Operational
(property,
tenants
etc.), kg / m |
| a | 8080 | 920 |
| b | 11,600 | 1860 |
| c | 8100 | 925 |
| A | 8666 | 0 |
| B | 8666 | 0 |
| Total | 44932 | 3705 |
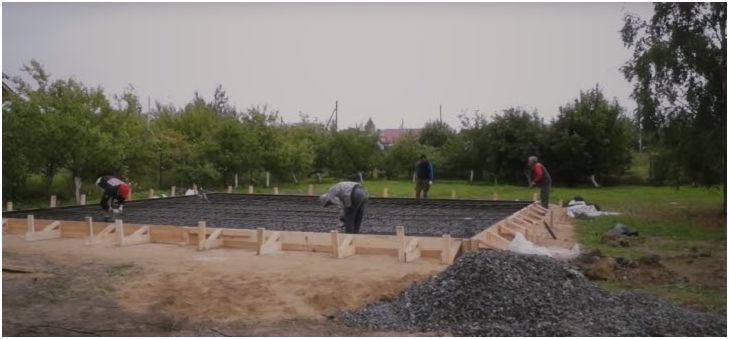
Sole width
You add up the numbers obtained in the previous chapter and assume that the strength of the soil will be 29 tons per square meter. m. make calculations.
| Walls | Total weight t / m (Length + Width fundamental base) | Width (The total weight is divided by the strength of the soil) |
| a | 8.980 + 0.92 = 9.1 | 9.1: 29 = 0.31 |
| b | 11.600 + 1.860 = 13.46 | 13.46: 29 = 0.39 |
| c | 8.1 + 0.925 = 9.1 | 9.1: 29 = 0.32 |
| A | 8.666 = 8.66 | 8.66: 29 = 0.32 |
| B | 8.666 = 8.66 | 8.66: 29 = 0.32 |
Calculation of the strip base
The task comes down to the choice of the thickness of the metal profile and its quantity, which is determined in running meters. Relying on the methods for determining the class and diameter described above, by default you set that:
-
Corrugated products from 10 to 14 mm will be used as longitudinal reinforcement..
-
Install vertical lintels from rolled products with a smooth surface d up to 10 mm.
The materials described above will be necessary for the construction of a monolithic foundation 10 m long: with dimensions (c) 600 mm, (H) 500 mm.
Calculation procedure
Use the following calculation algorithm:
-
Calculate n – the height of the frame without taking into account the upper protective concrete layer, which can reach up to 5 cm. N = 500 – 50 = 450 mm.
-
Find the cross-sectional area of the tape:
S = b x n = 600 x 450 = 270,000 mm2
-
Determine 0.1% – to calculate the thickness of reinforcing elements.
S a = b x n0 x 0, 001 = 270 mm2
-
Refer to table 1. In it, you are looking for the optimal ratio of indicators: 3 rods of 12.
-
How much you need to buy rolled metal: 3
X 10 = 30 m.
The construction will require 30 running meters of reinforcement.
Calculation example
We will take the following values as the initial ones:
-
Calculate the length of the entire tape, for example 10m X 4 = 40m.
-
Depending on the reinforcement scheme, you calculate the number of a longitudinal (horizontal) profile, for example, with a three-lane scheme, you need 40X3X2 = 240 m, because 2 belts from a rod d – 12 are used in the frame.
-
Determine the number of vertical inserts 80 cm long at the rate of 20 on each side of the house: it turns out 20X4X0.8 = 80 meters d – 10 mm.
-
The height of each lintel will be 60 cm, which in total for the entire perimeter will be: 40X0.6 = 48 meters d – 10 mm.
-
In conclusion, count the fasteners for the bundle, highlighting 0.30 m of wire for each clamp.
Please note that sometimes, in order to enhance the stability of the reinforcing effect in the trench, the partitions are deepened by driving their lower ends into the thickness by 10 or 20 cm into the bottom of the pit. This approach makes changes in the calculation of metal for vertical rows of reinforcement. Here, as a basis, you need to take not 60 cm in length (as in the example above), but 70 or 80.
Reinforcement rules for strip bases
The method of metal distribution, based on long-term practical experience, is widespread in the work:
-
if the length of the tape does not exceed 3m, then it is permissible to use a 10 mm bar in a horizontal position;
-
if its dimensions are more than 3 m, you need to choose a bar from 12 to 16 mm;
-
all longitudinal reinforcement used in the frame must be strictly of the same diameter.
If the thickness of the available rods is different, then larger ones are installed in the lower tier, and segments with a smaller section are installed in the upper tier. At the same time, it should be understood that products with d = 10 and d = 16mm differ significantly in weight and, if you purchase it with the maximum margin of safety, then this can significantly increase the load on the ground and increase the cost of purchasing the material..
As for the comparative analysis of rolled products with and without corrugation, the following principle applies here: the more the expression is the depth of the pattern, the stronger the bond between concrete and metal is formed. This is very important to know when pouring bulk and heavy tape bases, where it is impractical to give preference to a smooth profile. The work uses a special fastening wire made of low-carbon steel with a thickness of 0.8 to 1.5 mm, which is pre-cut into equal lengths.
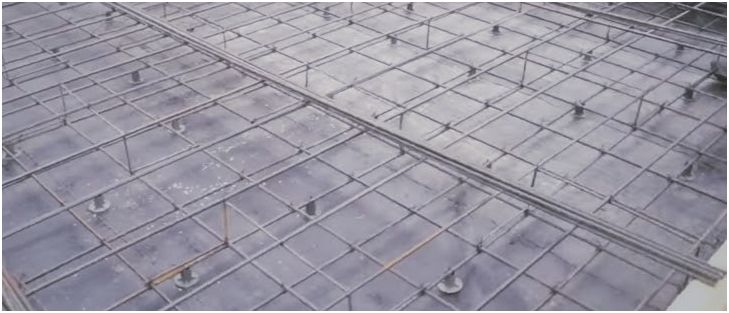
Calculation of the reinforcement of the slab base
To form a monolithic slab, two iron belts are installed, which are formed by horizontal grids, united by a rod of 10-16 mm. First, you define a pattern, for example, a square with sides 20X20 cm.
Next, calculate how many rods are needed for each tier separately and their total number. The amount obtained is added to the volume of vertical bridges inserted at the intersection of the metal. Then, according to the number of binding points in the cells, calculate the footage of the annealed wire that will be used for fastening.
Conclusion
Among private developers, tape structures are the most popular because they show the best price / strength ratio. They are perfect for any buildings, including buildings with basements and basements, as well as in block, monolithic design, with deep and shallow burial.
Having correctly calculated the volumes of materials, you will provide the necessary strength resource to the house being built, you will be sure that the funds spent will ensure security and safety in the future..
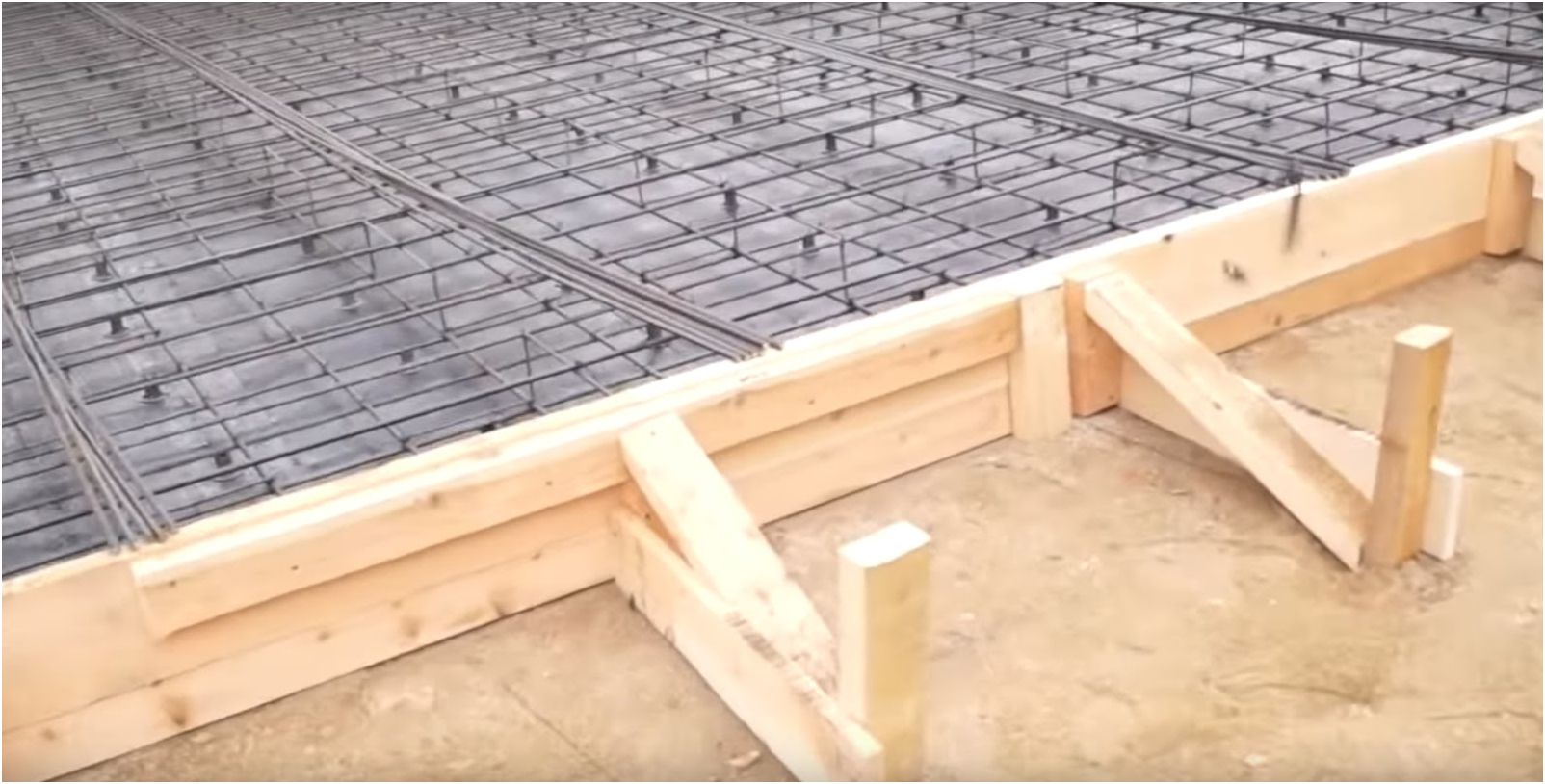 Photos and videos are provided by the Youtube channel “All in Mind at a Construction Site”
Photos and videos are provided by the Youtube channel “All in Mind at a Construction Site”

