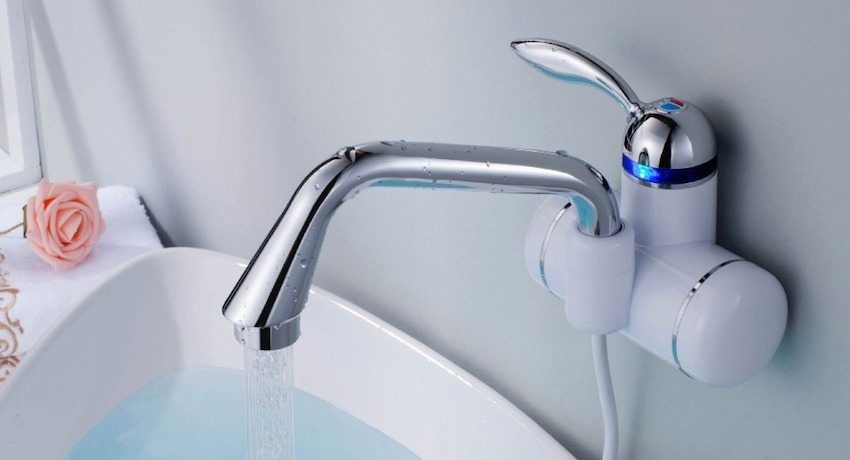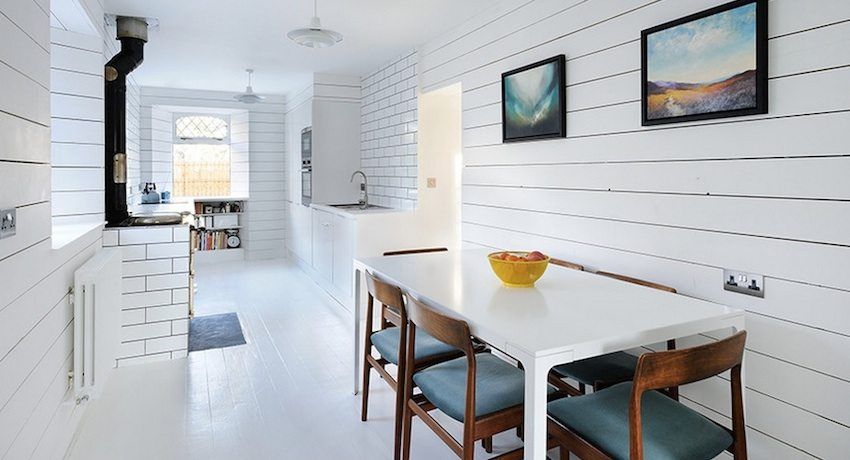In modern interiors, it is increasingly possible to find a non-standard version of interior doors. The design allows you to simultaneously solve a number of issues: to zone the space, visually enlarge it and get a stylish decor element. Sliding interior door is different appearance, principle of operation and installation option. More information can be found in this article.
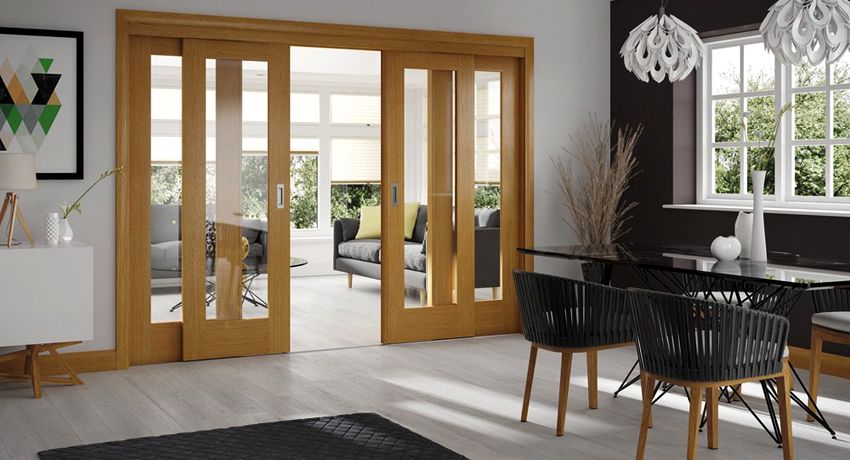
Sliding interroom door: advantages and disadvantages of an unusual design
Sliding door is called such a door, the opening of which takes place along the wall. For the first time such a design appeared in Japan.
Installing a sliding door to a room allows you to solve several problems. This type of construction significantly saves free space, which is especially important for cramped small-sized rooms. The door can not only become an interior divider, but also be installed within the same room, which makes it possible to zone the internal space of the room, distributing it into separate areas.
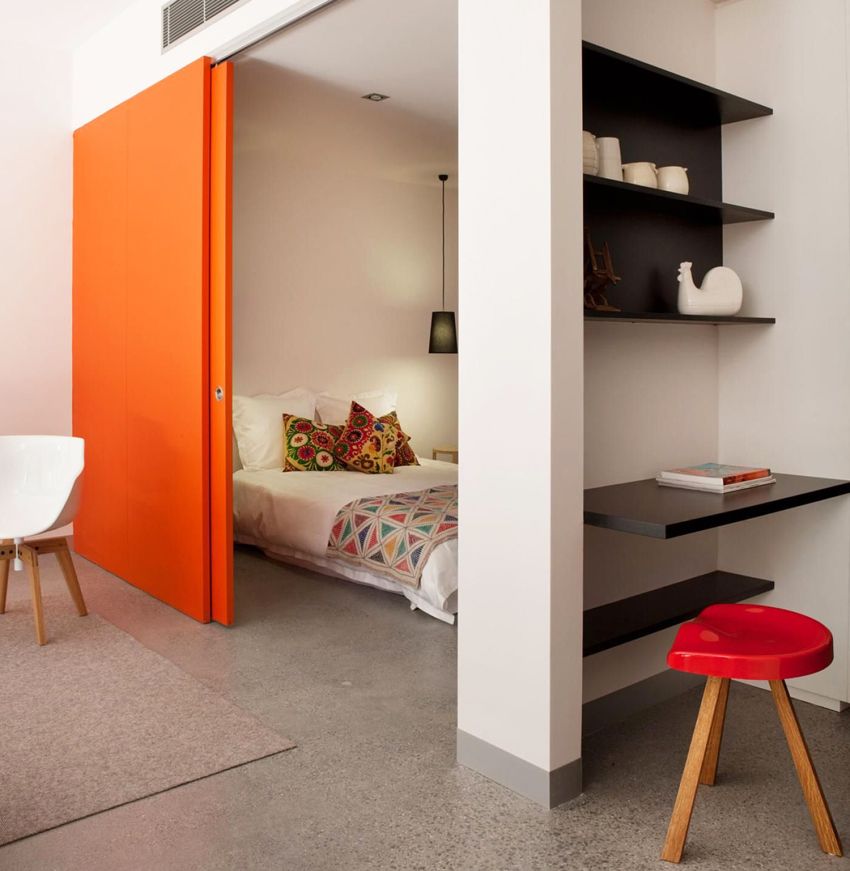
The sliding door can be seen in the studio apartments. It allows you to protect some space for work or sleep from prying eyes. It is also a good solution for rooms where family members of different ages live at the same time.
With the help of a multi-leaf sliding door, you can vary the degree of its opening. Thus, it is possible to immediately solve several problems: to regulate the degree of circulation of the air flow, to ensure the passage of natural light and to organize the probability of passage of different-sized objects.
Due to the wide variety of design products that clearly show the photo of sliding doors in the interior, this design can become a stylish and original element of the room. The canvas executed in an unusual way will be an accent link in the room, able to attract attention and surprise.
Despite the many advantages, the design is not without flaws. The installation of such a system requires free space on both sides. For convenient operation, the door should move freely along the wall. Therefore, it is necessary that the area of its operation was not cluttered with furniture and various decorative elements.
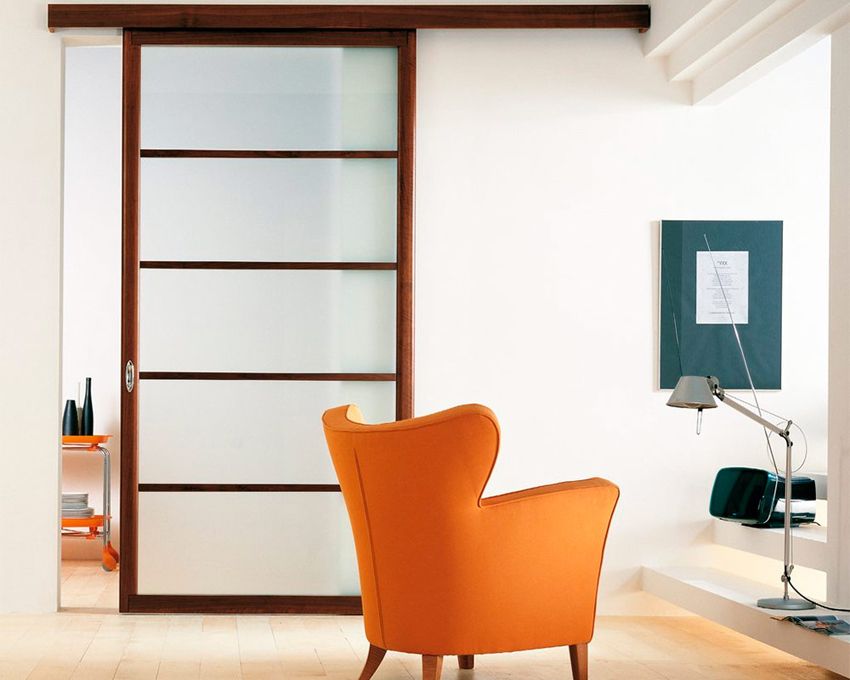
Important! The simple design of the sliding door is not able to provide full sound insulation and thermal insulation of the room.
When the door is moved from one position to another, a specific sound is created that can irritate sensitive persons. Therefore, such structures are not recommended to be installed in rooms with the elderly and children.
The price of a sliding interior door, the variants of which are in a wide assortment of design execution, slightly exceeds the cost of standard hinged structures. This is due to the complexity of the rail mechanism, which must be of high quality in order for the doors to last for many years.
The principle of operation of sliding doors is determined by the version of the system, which can be parallel-sliding and folding-sliding. The first option consists of one or more doors. The door leaf moves parallel to the vertically spaced surface. This door has good soundproofing properties, durability and reliability.
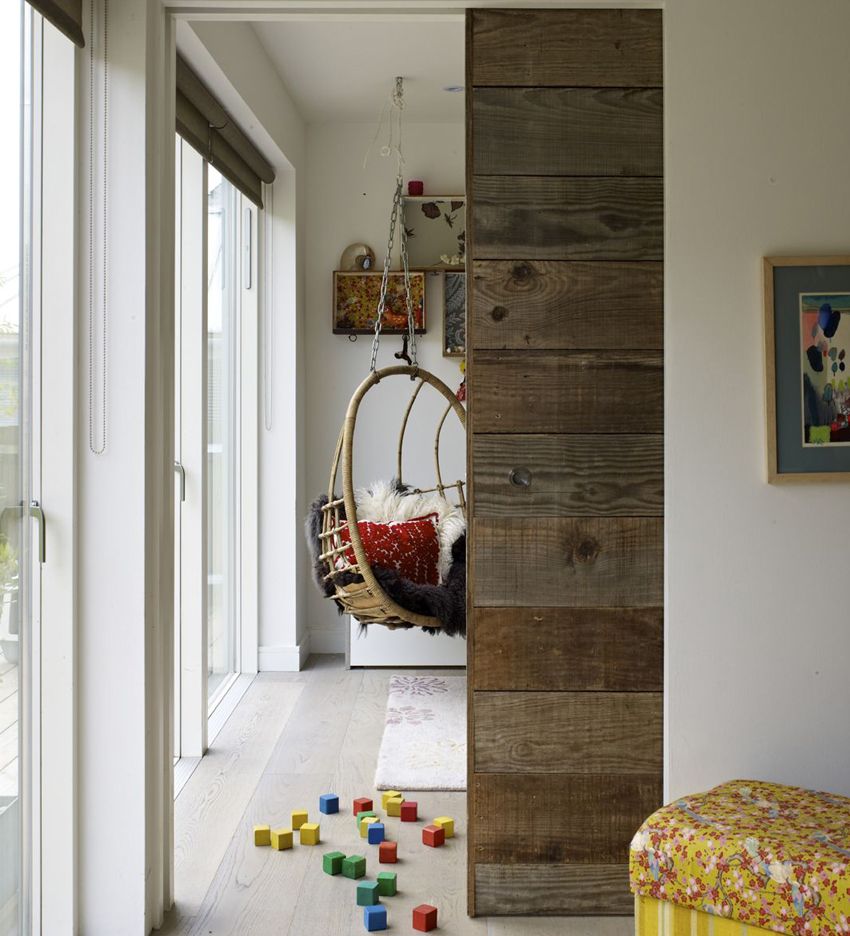
Folding and sliding system consists of several sections of the same size, which in appearance resembles an accordion. This design is not able to provide reliable isolation of the room from the penetration of sounds and odors. Therefore, it is most often set as a conditional room divider for space zoning or as an original element of decor, which is clearly demonstrated by unusual interior doors.
The standard set of sliding systems for interior doors consists of the following components:
- guide rails with a length of 2 m;
- door leaves of a certain amount (which depends on the type of system), which must be securely fastened on rollers and rails;
- fasteners;
- suspensions;
- the required number of casings and picks;
- the decorating level allowing to hide the mobile mechanism;
- limit stops;
- latches and cassettes;
- handles and locks that can be embedded in the door leaf.
Depending on the model, sliding doors can be equipped with a threshold or without it. For some options, additional accessories are provided in the form of a mosquito net, which makes it possible to install a door on the terrace, or a special sealant necessary to improve the thermal insulation properties of the structure.
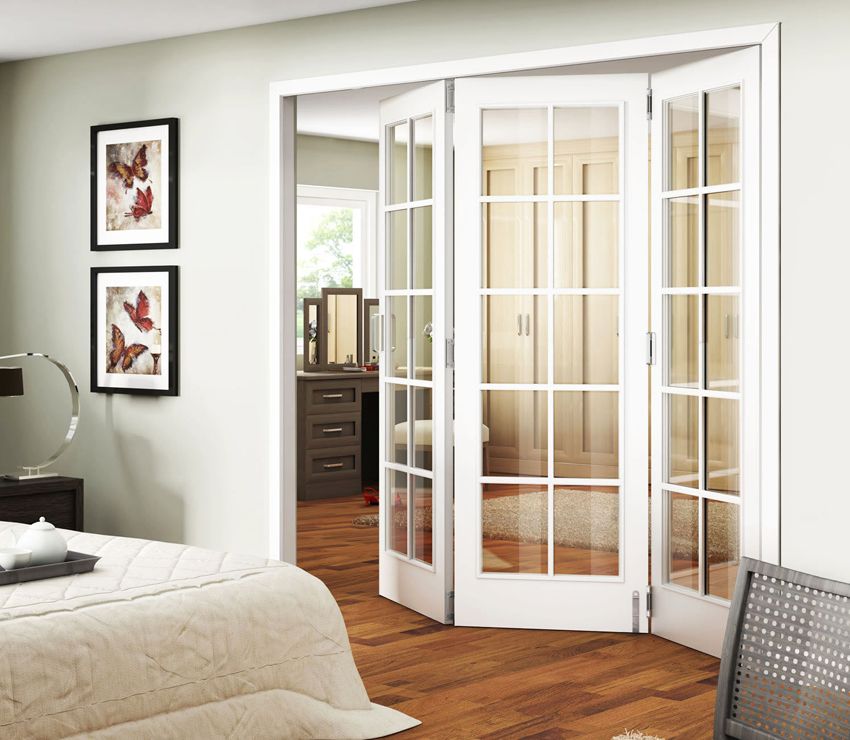
Depending on the number of valves, there are single-leaf, double-leaf and three-leaf constructions. The first option is recommended to install for small openings. The doors move smoothly parallel to the wall along the guides. The standard size of a sliding interior door is 2 m in height and 600-900 mm in width.
However, it is possible to order sash by individual sizes. Very interesting is the kind of single-leaf construction – a case that is completely hidden in the wall. Sliding interroom door does not occupy additional space and does not take away the doorway area. It is characterized by good sound insulation and is easy to operate.
Double-wing models are used for wide openings. They are characterized by ease of use and functionality. The canvases move along the wall and, when opened, move apart from each other in different directions.
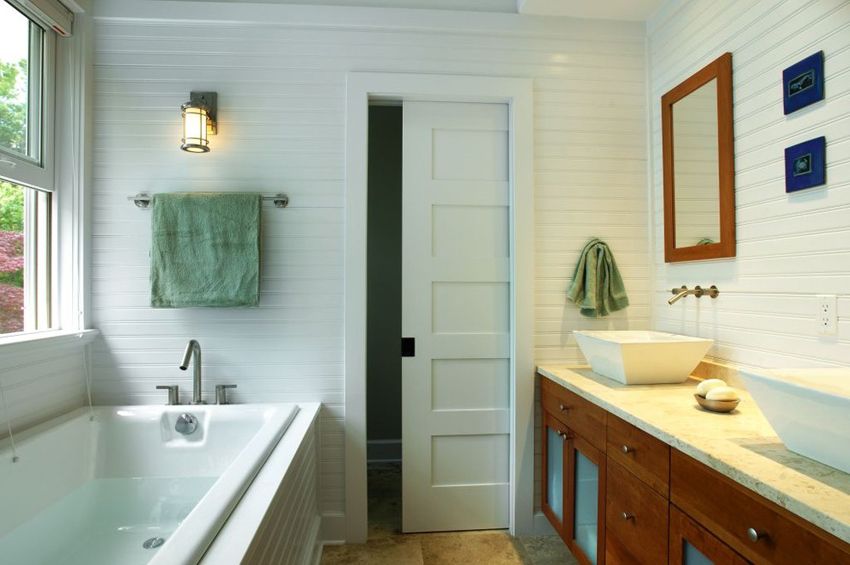
Helpful advice! Using the lock, you can set one of the canvases in an advantageous position, due to which part of the room will be hidden. The main function of the door will perform the running door.
Double interroom sliding door can be sliding or hidden. The first option involves visible canvases. In the second case, they hide in the so-called cassettes, which are represented by niches in the wall. They can be constructed from drywall or other building material. There are models equipped with cassettes.
Double doors can be internal. In this case, the valves move towards each other, only one half of the opening is left for passage. The location of this opening can be varied. Bivalves sometimes have a semi-circular radial shape. Such a convex sample door requires considerable space for movement.
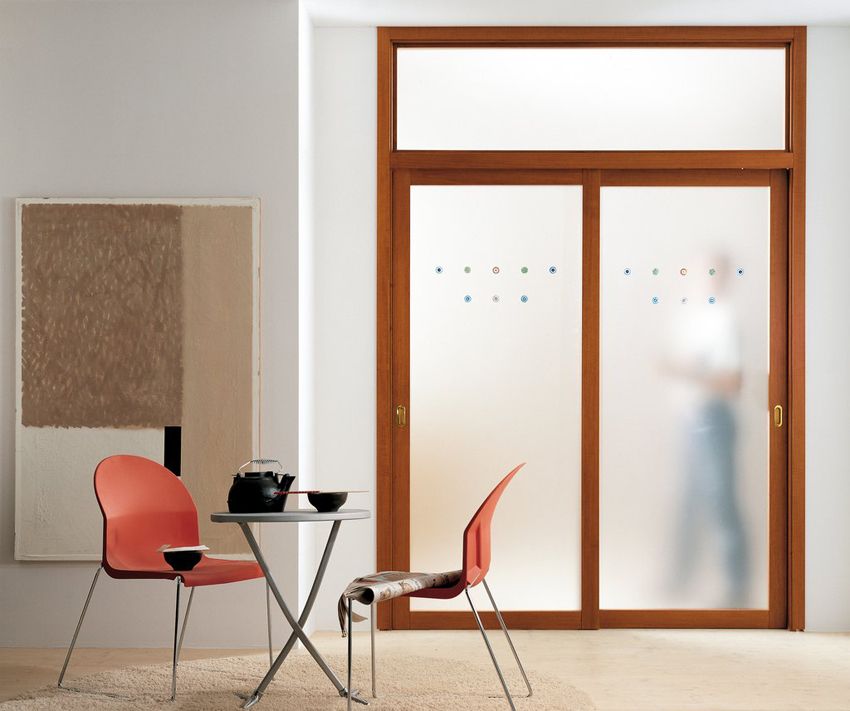
Its main purpose is to give originality and uniqueness to the interior design of the room. These doors are mainly installed in large country houses, offices, large apartments with high ceilings, supermarkets.
For a wide opening of a non-standard size, it is advisable to install three-leaf doors. Such a widescreen design can play the role of a partition in the room. Since the opening mechanism is located at the top, the space of the room visually acquires integrity.
Important! At installation of three-leaved interior sliding doors floor rails are not used.
Models of three-leaved doors are made according to the principle of cascade canvases, where each has a separate rail. When you open the sash canvas, overlapping each other, create a very attractive appearance. The most presentable look radial doors with original decor.
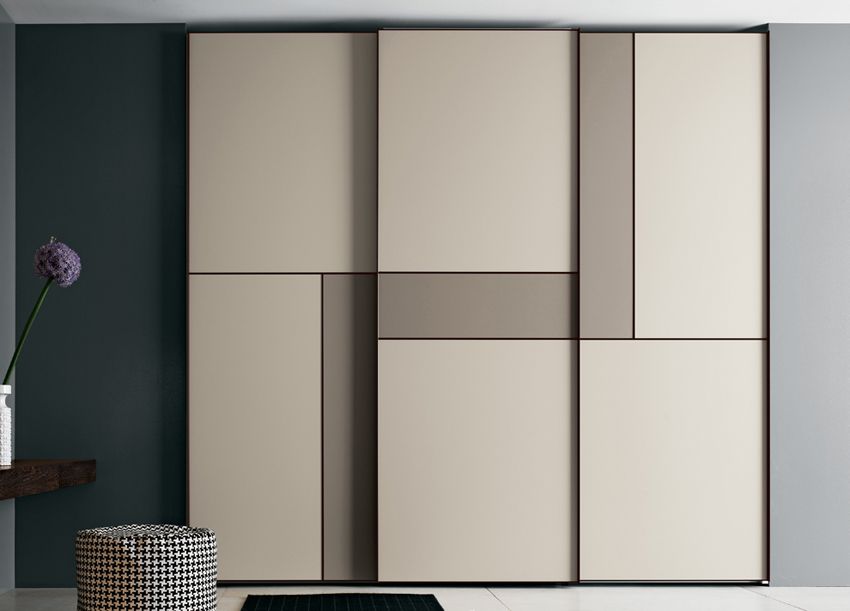
Another installation option is also possible here: one canvas in the center moves freely in different directions, the other two are permanently embedded. You can perform the reverse model, in which the side blades are movable, and the central one is rigidly fixed.
On a fixed sash, you can make an original stained glass window, create an ornament or a panoramic image that will greatly decorate the interior of the room. Different versions of sliding interior doors with three doors are shown in the photo.
Important! Despite the fact that the weight of tricuspid doors reaches 300 kg, it is easy and convenient to control them.
Folding design is presented in two options: the door-book and an accordion. Both models are compact, convenient in operation and have an aesthetically attractive appearance. The door-book is equipped with two vertical doors that are connected by a hinge.
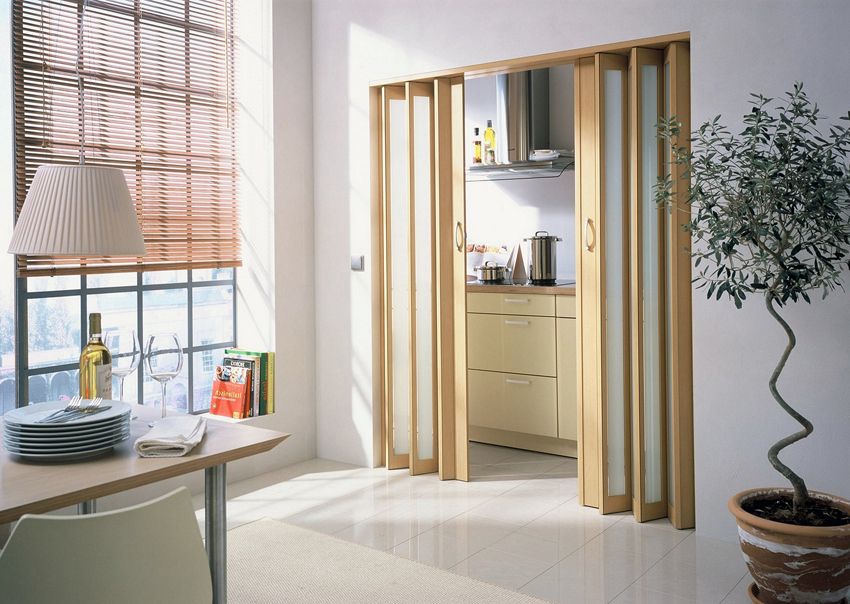
The accordion consists of a large number of sections, made mainly of plastic or plywood. To make the structure in the form of an accordion rigid, aluminum profiles are often used.
Also, the sash can contain glass or mirror inserts, which, visually increasing the space, creates a positive effect in a small room. Different versions of products are shown in the photo of interior sliding doors. And the price of this design will be determined by the material of the product.
Folding design does not require additional space. It shrinks to one side. In the open position, the product will occupy some part of the doorway, reducing its width. These doors are ideal for narrow corridors and aisles, where it is irrational to install other designs.
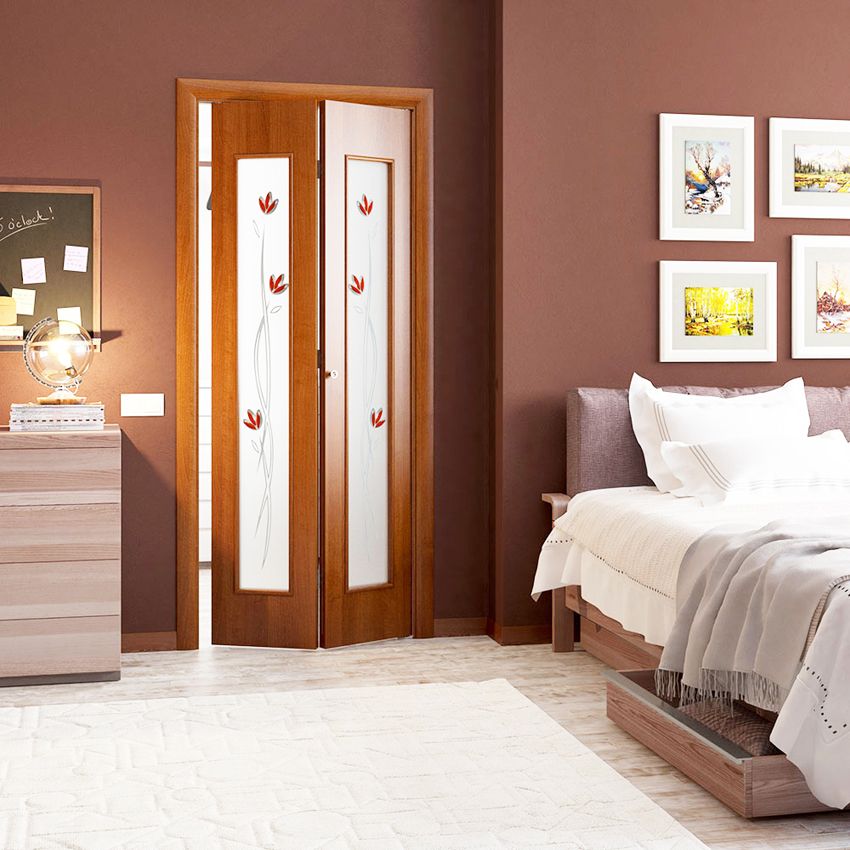
The folding interior door is quiet and quiet. Thanks to the integrated door closer, it closes tightly.
The design, size and weight of the door leaf determine its mounting option, the shape of the guides, the number of roller mechanisms and gutters. Depending on these criteria, there are different versions of the mechanism for moving the door leaves.
Installing interior sliding doors allows you to increase the functionality of the room, making it stylish and modern. The choice of type of construction is based on the purpose of the door, the characteristics of the layout of the room and the stylistic design of the room.
After studying some of the rules for installing interior sliding doors with your own hands and purchasing high-quality accessories, you can install the structure yourself, ensuring it has a long period of operation.
