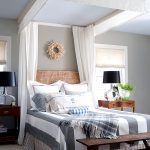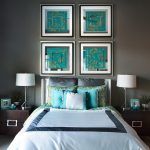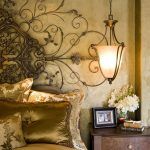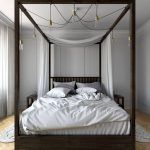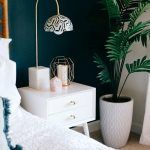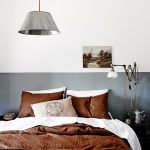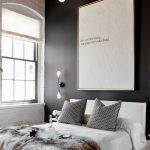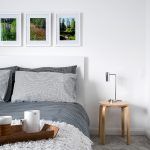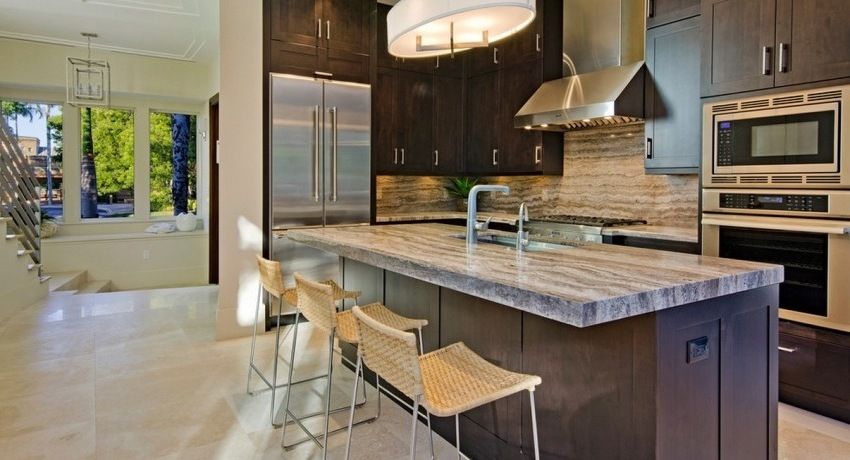From this article you can learn how to create an attractive and functional design of the bedroom (photos of interiors with original and unusual design will help you choose the appropriate option). Interesting techniques used by experts to create a comfortable space for relaxation are presented to your attention. As well as recommendations that will help with the development of a unique design, the features of the chosen style and the influence of the color gamut.
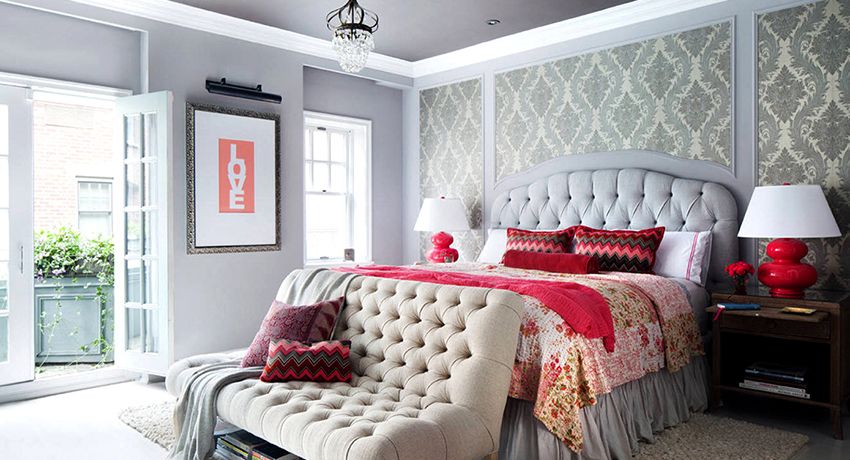
New design bedrooms 2018: photos, ideas and unusual solutions
By developing the design of the bedroom, each person expects to achieve maximum comfort and comfort, an atmosphere that allows you to forget about all the anxieties and fully relax. It is necessary to take into account that the design of the bedrooms of 2018 depicted in the photo is based not only on fashion trends, but also on human needs, which consist in high-quality rest and deep healthy sleep.
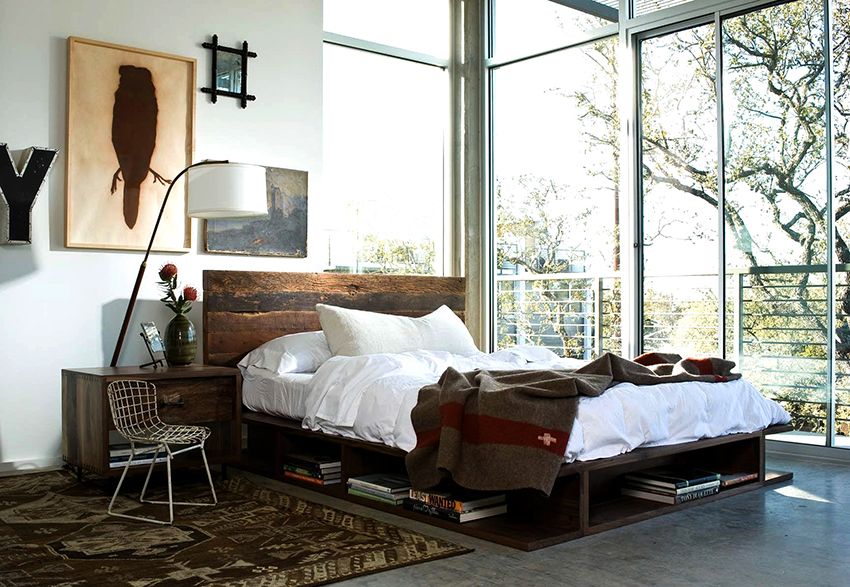
According to statistics, a person spends almost a third of his time in a lounge, so it is very important to approach the design of a modern bedroom thoroughly and responsibly. The design of this room must meet the personal wishes of the owner, as well as be in harmony with the other rooms in the house.
Combining the bedroom space with a balcony in a city apartment, you can significantly increase the size of the room. The vacated area is suitable for arranging a working area or a place to rest in the form of a small sofa or dressing table. A room with a balcony effectively solves the problems of small apartments. The design of narrow bedrooms is adjusted by expanding the space and dividing it into functional areas.
Helpful advice! By removing the partition between the bedroom and the balcony, you can visually enlarge the space, and also make the room lighter.
But this does not mean that this technique is suitable only for small rooms. Often in the network can be found in the photo interior design of bedrooms of large dimensions with additional footage, obtained by eliminating the partition between the balcony and the room. The summary area settles down under the office or wardrobe.
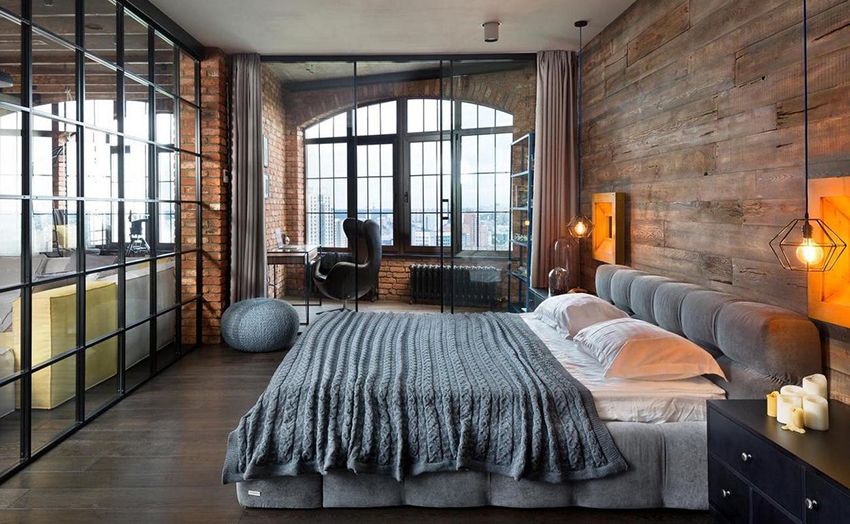
A non-standard choice would be the option where the bed is located on the balcony. This type of layout will free up the whole room, which can be used for other needs. Nevertheless, this technique has disadvantages, they must be taken into account.
Negative sides of placing a bed on the balcony:
- The layout is suitable only for large balconies.
- To create a cozy atmosphere, you will need to carefully consider the sound insulation system to eliminate discomfort from the noise from the street, as well as to warm the structure.
- In most cases, the balconies are not designed for installation of bulky and heavy objects, so before arranging a bed in this area, you should consult with a specialist.
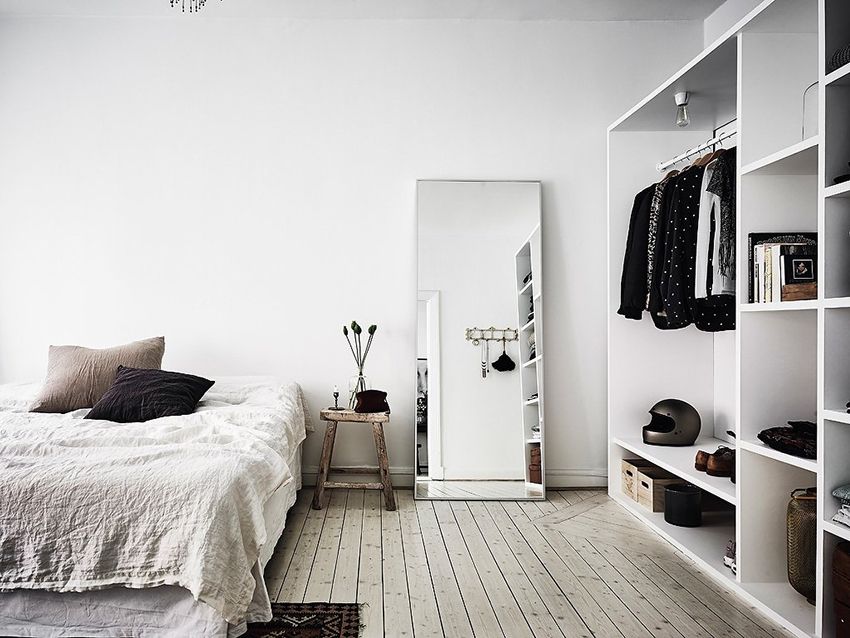
If earlier the opportunity to acquire their own dressing room was exclusively for the owners of large bedrooms, then with the advent of compact and open storage systems, this privilege appeared to everyone. Modern racks for clothes are rapidly gaining popularity, so the design of the bedrooms in 2018 is much less common outdated wardrobes. Such designs allow you to distribute the storage area from floor to ceiling, so that the vertical plane is used to the maximum.
The pictures of the bedrooms, made in a modern style, you can see the various options for the placement of dressing rooms:
- corner area of the room;
- along the wall;
- in a niche.
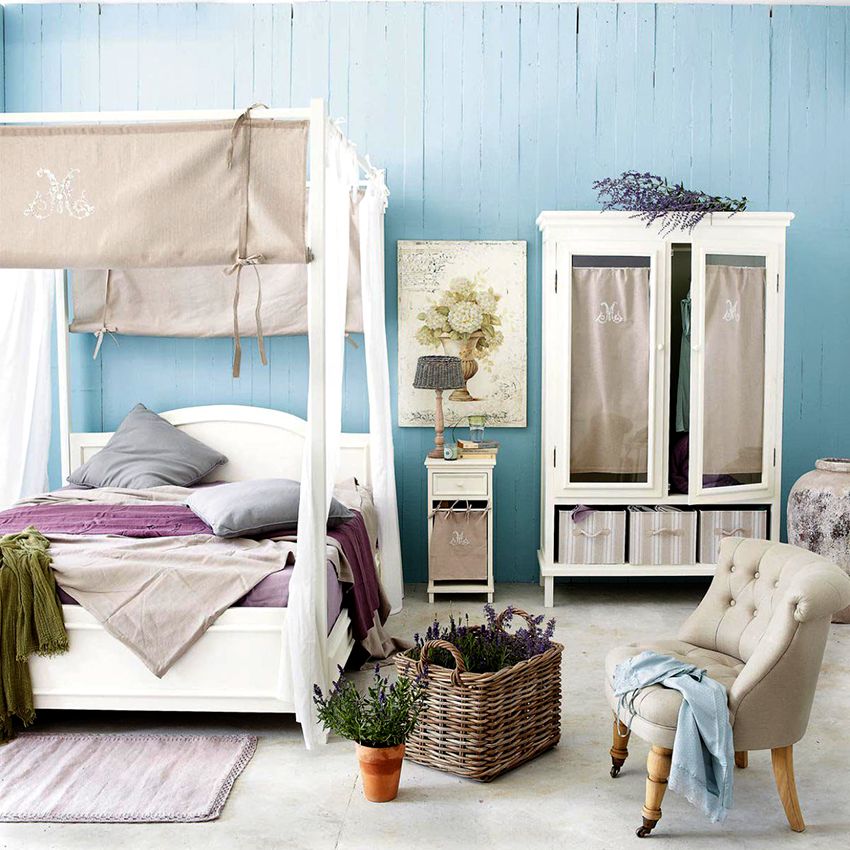
Owners of large bedrooms have more opportunities in terms of design, rooms 18 sq. M. m and more allow you to equip a dressing room of full size. For these purposes, can be used drywall and glass. The result is an additional mini-room, which is part of a large room.
Helpful advice! The most budget and practical option of arranging a dressing room in a bedroom is to hide this design behind a curtain. Such a design not only creates additional comfort, but also allows you to conveniently zone the room.
Many people relate the presence of a fireplace in a room with a cozy and warm atmosphere in the house. Today, this element is widely used by decorators to create the interiors of bedrooms in a modern style. And not only owners of private houses, but also residents of city apartments can install a fireplace.
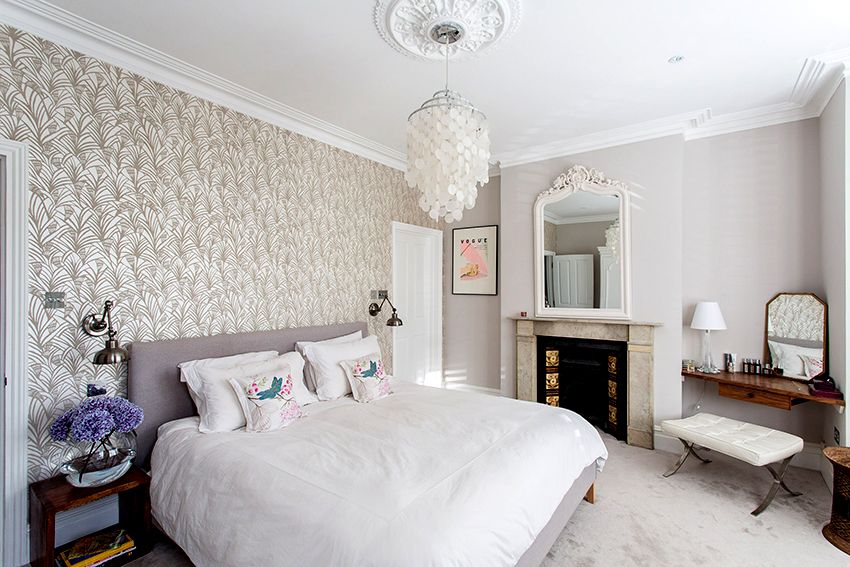
Despite established opinion, such designs are not exclusively the prerogative of the living room. Numerous photos of beautiful bedrooms prove that the fireplace fits perfectly into the space of the room, designed for sleeping and relaxing, creating a peaceful and romantic atmosphere.
Of course, the city apartment does not have the conditions for the installation of a real hearth. Most often in the premises of this type there are gas or electric models. As an alternative, false-fireplaces are used. Such designs are decorated with candles or illuminated logs. Above them, a shelf is usually installed, where you can comfortably place cute things that bring a sense of comfort to the room, for example, vases, family photos, souvenirs.
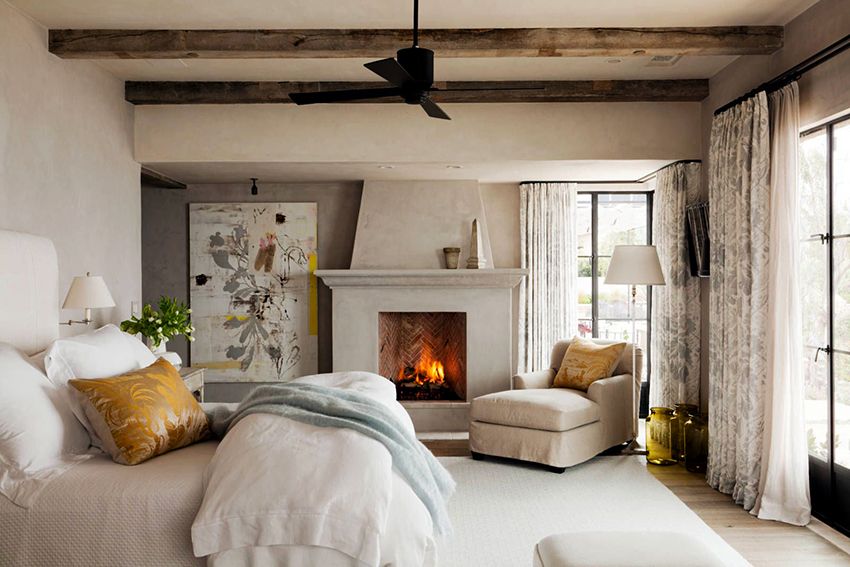
It is desirable that the fireplace does not occupy a dominant place in the interior. It is better if this element will only complement it. Exterior finish is selected based on the style of the room. For facing of a fireplace usually use a stone, a decorative brick or its imitation, marble. Quite effectively on the photo of the design of beautiful bedrooms in the apartment looks like a fireplace made of glass. Such designs can be completely transparent. Glass fireplace is suitable for creating a bedroom interior in the style of minimalism.
If there is a need to divide the space into zones, then the installation of a partition with an integrated hearth would be an excellent option. Most often, this technique is used to separate the bed from the living room or working area. Moreover, the fireplace in this case has a two-sided design, which allows you to enjoy the flickering of the flame anywhere in the room.
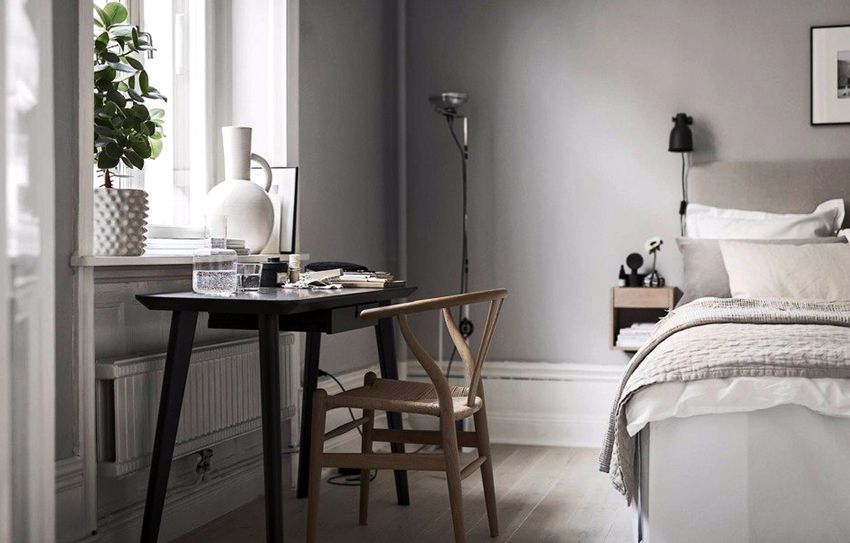
In urban apartments, bedrooms are 3 by 3 meters wide, and photos of the design of such rooms usually reflect how high the need for additional space is. The problem of small-sized housing is solved in a simple way: the room is divided into functional zones. This approach allows you to achieve a variety of combinations.
Most often in a bedroom the workplace is equipped. This option is very popular and practical, because the peace and quiet of the rest room allows you to concentrate on work.
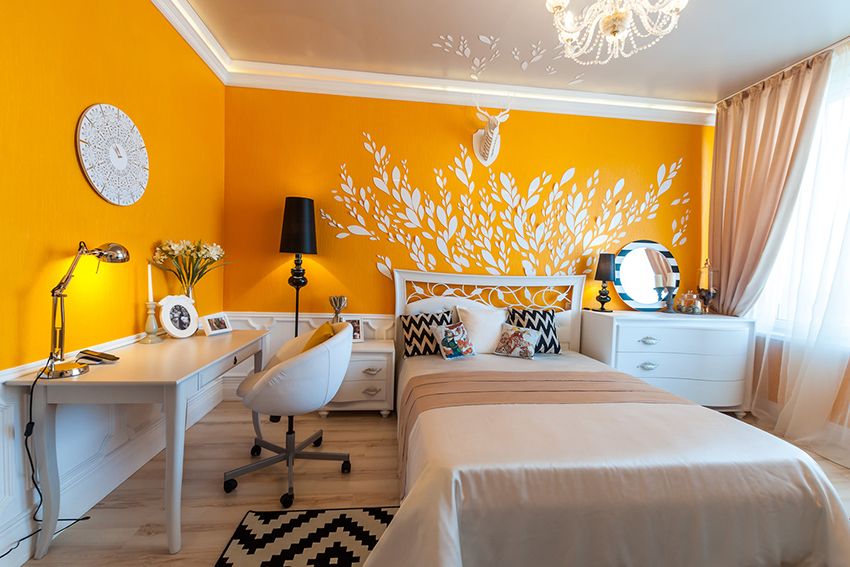
Important! The working area and the resting place must be separated from each other. For these purposes, you can use a rack, partition or cabinet. Otherwise, the person sitting at the computer will be distracted, and foreign objects in sight will serve as a reminder of work before bedtime.
Very well looks on the photo of the bedroom design 9 square meters. m, where the working area is equipped in a niche. In this case, a table with a chair is placed on a limited space, and shelves for convenient storage of documents and books are also located.
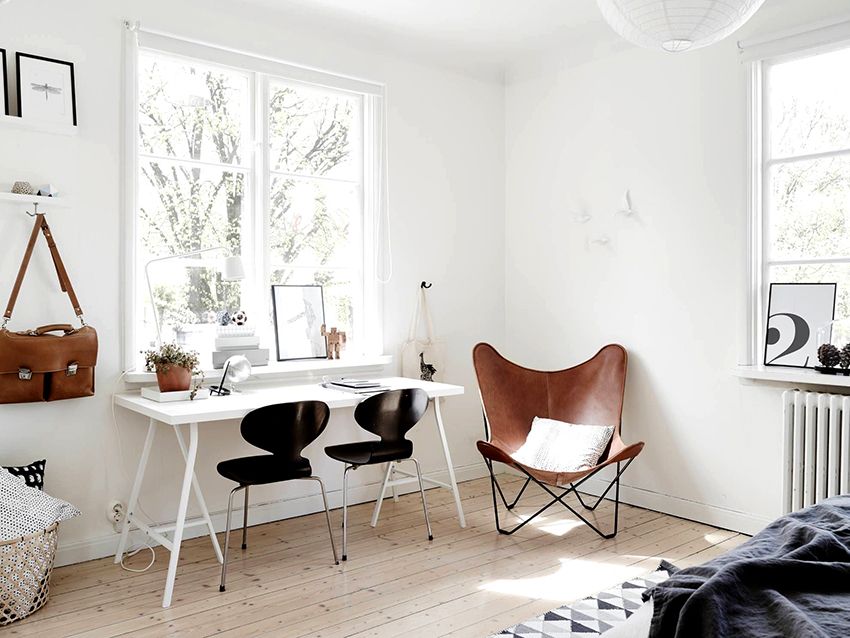
The design of bedrooms 9 square meters. m often there are options where the workplace is installed near the window. Thanks to this rationally, the lighting in the room is distributed. The work area receives a sufficient amount of natural light, while the bedroom remains slightly dimmed. If the space in the room is very small, you can resort to additional tricks, for example, to replace the table with a wide sill. To create a comfortable working environment for a laptop, the minimum length of this element should be 0.75 m.
An interesting option would be luminous ceilings, which can be in the form of stained glass windows with fluorescent lamps or LED strips. For local placement fit lamps on the bedside tables. They can be turned on and off without getting out of bed.
Despite the limitations, the bedroom still offers ample opportunities to create an interesting design. It is necessary to adhere to only one rule – all components of the interior: decoration, furniture, decor and lighting – must be in harmony and be combined with each other.
