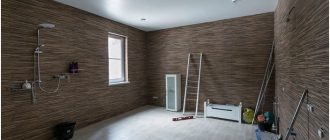The kitchen is the most popular place in the apartment, where the whole family is going to have breakfast, lunch and dinner. In this room, each housewife spends a quarter of her life, so the space should be as functional, comfortable, cozy, comfortable and beautiful. The article will tell in detail everything about the repair of the kitchen: design, photos of real and beautiful premises, tips on choosing coatings for walls, ceiling and floor, nuances of an apron design.
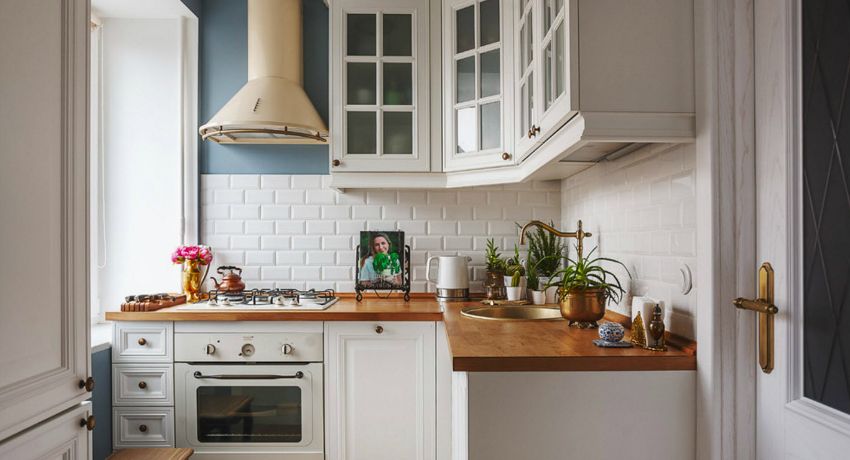
How to start repairs in the kitchen?
The kitchen is the most functional place in the apartment, which usually has a small area. Here it is important to conveniently and efficiently arrange furniture and appliances. Since during cooking, the kitchen is usually wet, hot and greasy, the finishing materials and furniture should be moisture-resistant, which wash well.

Repair of a small kitchen, the design of which is predefined, usually begins with the creation of a drawing or a drawing. It clearly depicts all the furniture and appliances, selects the color scheme, and takes into account the installation location of additional accessories necessary for a harmonious interior.
Here you should consider what work you are planning to do. This can be a facelift with the replacement of the ceiling and wall finishes, or a major renovation can be performed, which provides for a complete renovation of the room. When planning a new interior for the kitchen, be sure to consider the main rule of this room – strict adherence to the working triangle: refrigerator, sink, stove. These three elements should be located relative to each other at the nearest distance.
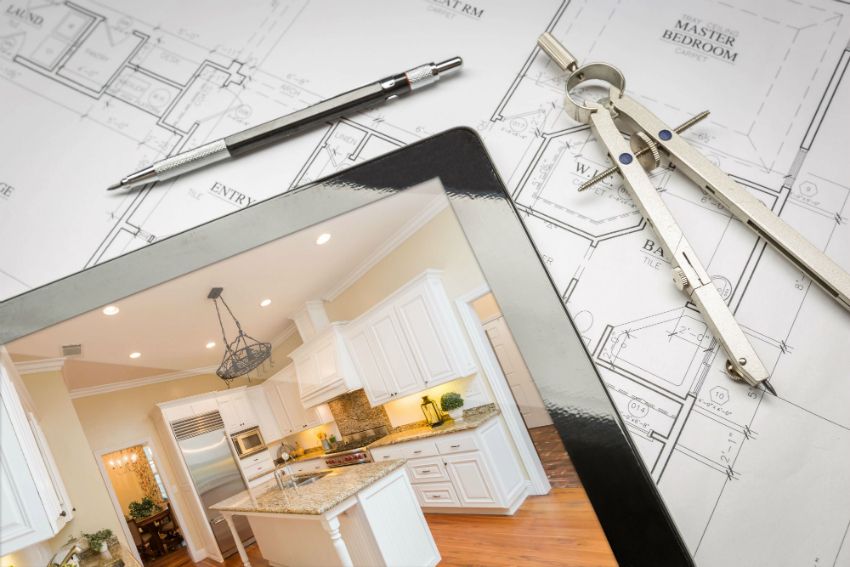
Next, the calculation of all the necessary materials. Here it is better to resort to the help of specialists who will help you think through the placement of electrical wiring, outlets, plumbing and sewage. Then one of the most difficult stages follows: removal of the previous covering of walls, floor and ceiling, dismantling of old communications. At this stage, proper ventilation is provided.
Next is the replacement of the window system, if necessary. On the basis of a pre-compiled drawing, all communications are carried out, partitions are mounted, the walls, the ceiling and the floor are leveled, which are subsequently decorated with selected finishing materials.

After complete drying of all surfaces of the kitchen, you can proceed to the installation of furniture and installation of household appliances. An important step in the repair of the kitchen is to create the right bright lighting. This is especially true of the work area. Here you can install spotlights. Above the dining table you can hang wall sconces. If the kitchen has a high ceiling, multi-level lighting will look good.
The final stage of repair work is the placement of additional accessories that will make the kitchen unique and inimitable. Photos of perfect kitchen repairs will inspire you to create a beautiful and functional room.
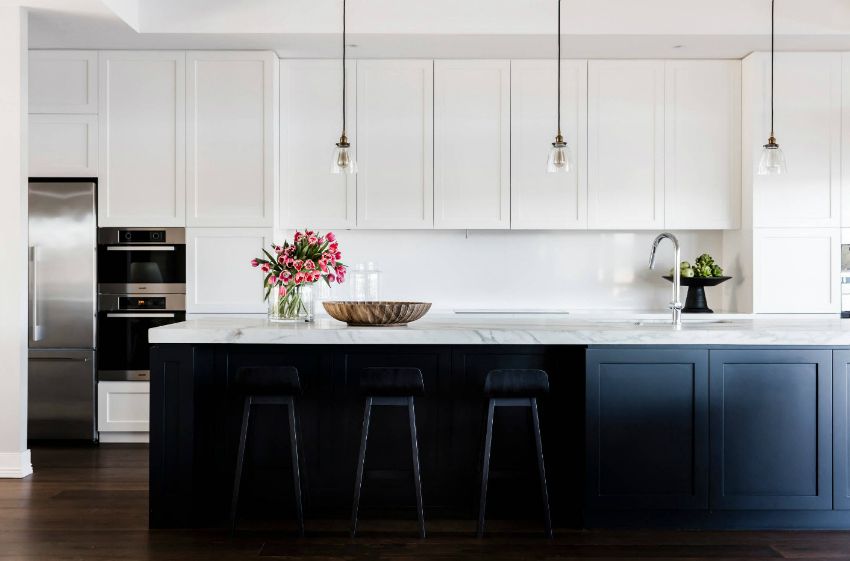
After the interior has been selected for the future kitchen, it is important to observe a strict sequence of all repairs. How to start a kitchen renovation? Gradually, this labor-intensive process consists of the following works:
- preparatory work;
- replacement of electrical wiring and all plumbing communications;
- the creation of new partitions, if required;
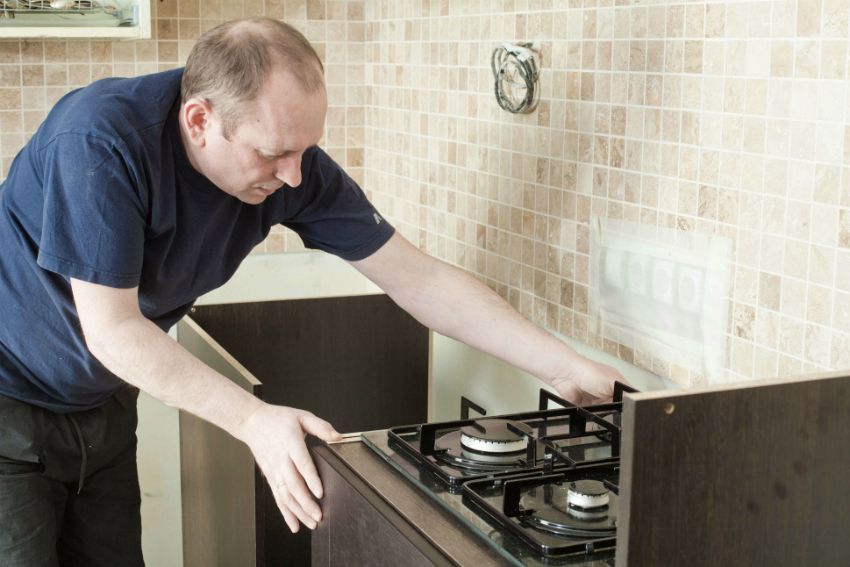
- replacement of window and door openings;
- ceiling trim;
- alignment and wall decoration;
- installation of flooring.
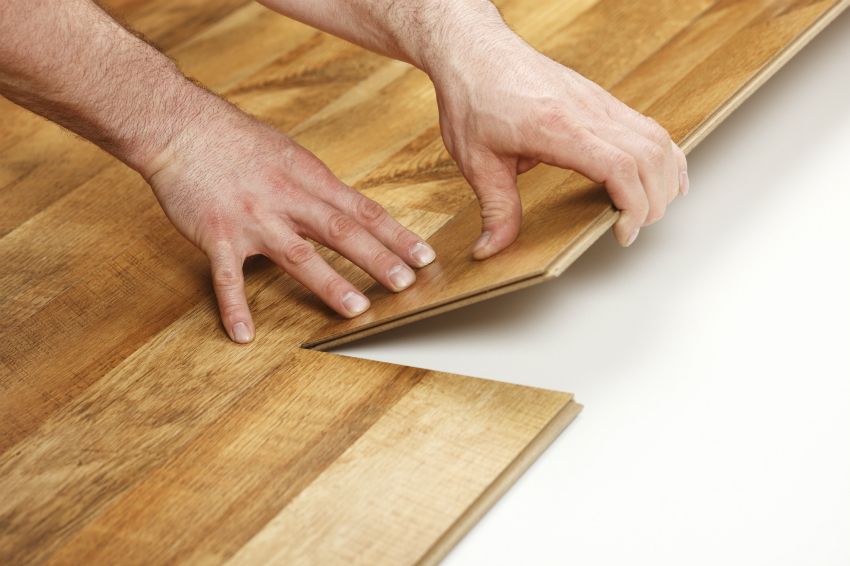
The first step in the renovation of the kitchen is to free up the space from old furniture, appliances, wall decorations, ceiling and floor. Now we proceed to the replacement of all communications that are in disrepair or simply morally obsolete.
When replacing existing electrical wiring, you should consider the future saturation of the kitchen with appliances, so you should take care of a sufficient number of outlets that need to be placed on three levels. This placement is very convenient for connecting various devices.
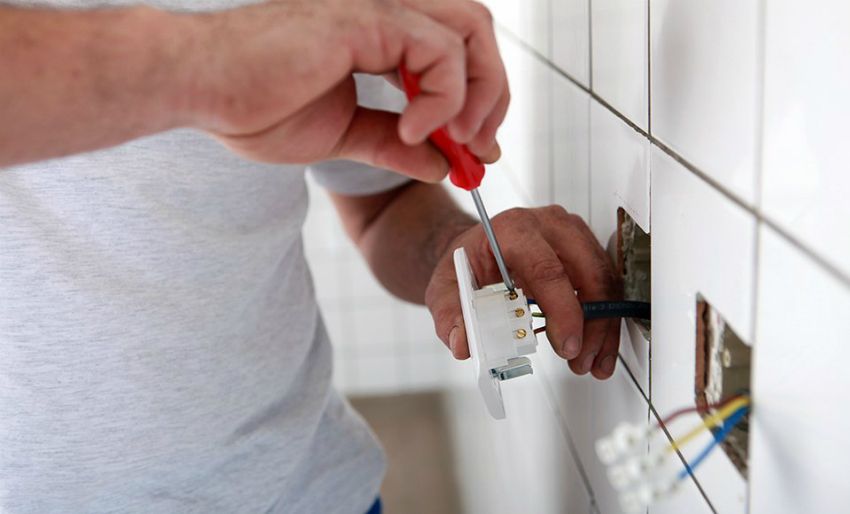
For installation of water supply and sewage, you can choose one of the following materials:
- polypropylene pipes are mounted using a welding machine. They do not require additional installation of cuffs and gaskets. Pipes have low thermal conductivity, resistant to corrosion. Material can be purchased at an affordable price;
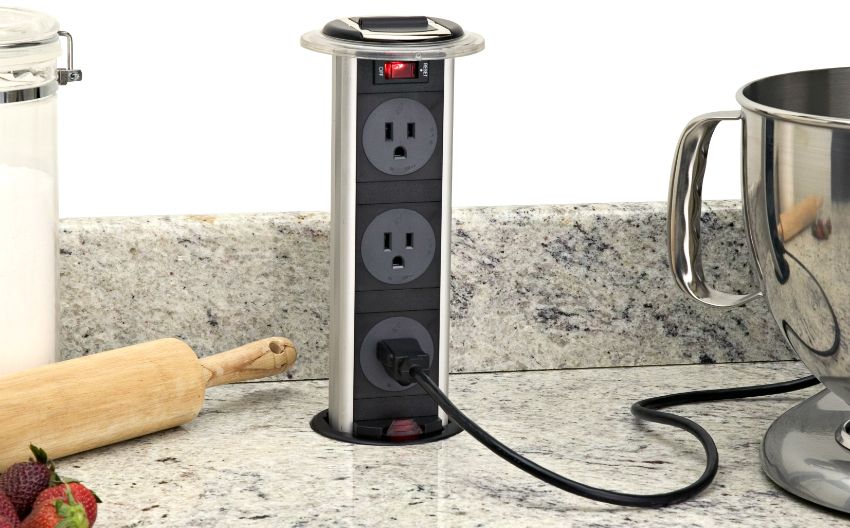
- metal pipes have high rigidity, low thermal conductivity, resistant to corrosion. Installation is very time consuming, requires the use of components;
- Copper pipes are the most durable, resistant to high and low temperatures, do not undergo deformation changes. The material has antibacterial properties. The main disadvantage of such pipes is their relatively high cost.
Helpful advice! The ideal option is to remove all kitchen electrical wiring on a separate panel.
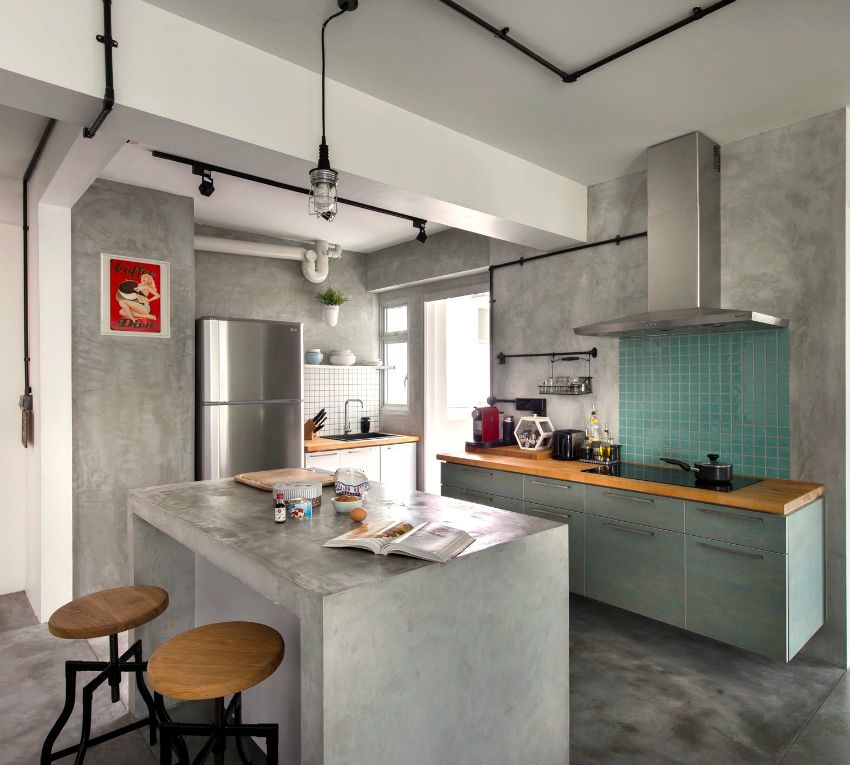
The upper level is determined at a height of 2.3-2.4 m above the floor. This is the height of the wall cabinets. Sockets are needed to connect the hood, microwave, TV. The average level reaches 1 m from the floor level. This is the space above the table top or table. Here you need to connect the food processor, mixer, meat grinder, coffee grinder. The lowest level is located at a height of 10 cm from the plinth. These sockets are necessary to connect the refrigerator, electric oven, washing machine and dishwasher.
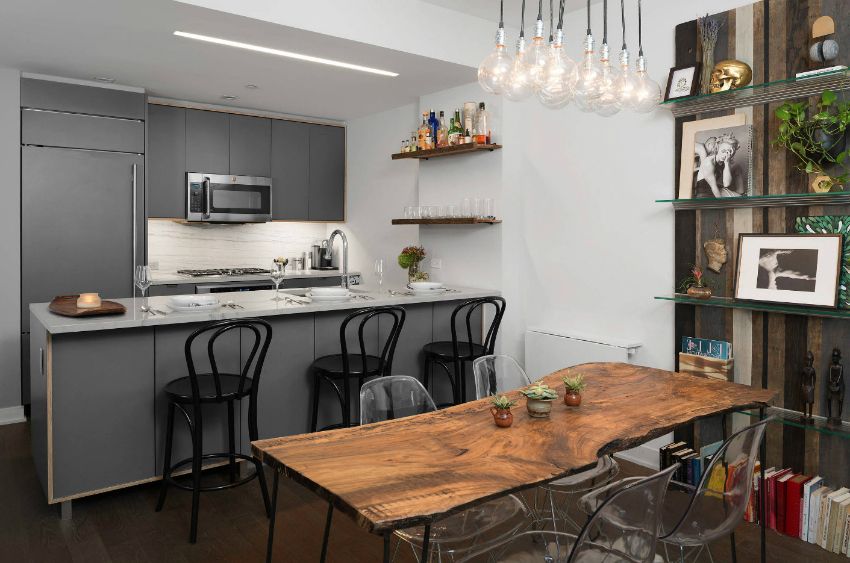
Kitchen renovation is a very responsible and time-consuming event, as a result of which you want to get a functional, beautiful, cozy and stylish room where you can not only cook, but also be able to comfortably accommodate all family members at the same table for breakfast, lunch or dinner , or invite friends for a cup of tea. Do not be afraid to implement the most unexpected and original ideas. The flow of your imagination and practical recommendations of designers will help to create a unique and unique image and decoration of the kitchen.
