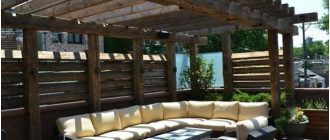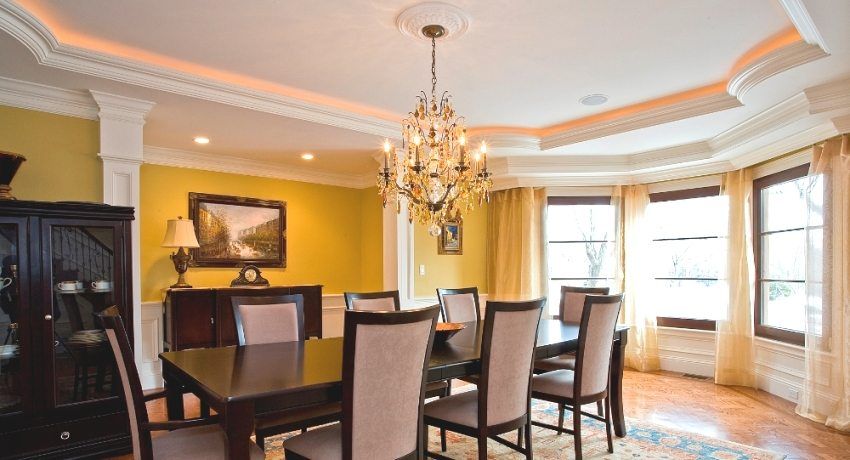The bar counter can become a beautiful piece of furniture and a reliable assistant in the kitchen: the height of such furniture plays a key role in ensuring the comfort and functionality of the entire room. The design will help to divide the space into zones and will become a cozy place for gatherings. At the same time, a beautiful design should be combined with a comfortable form and other furniture. How to choose the right rack size will prompt this article.
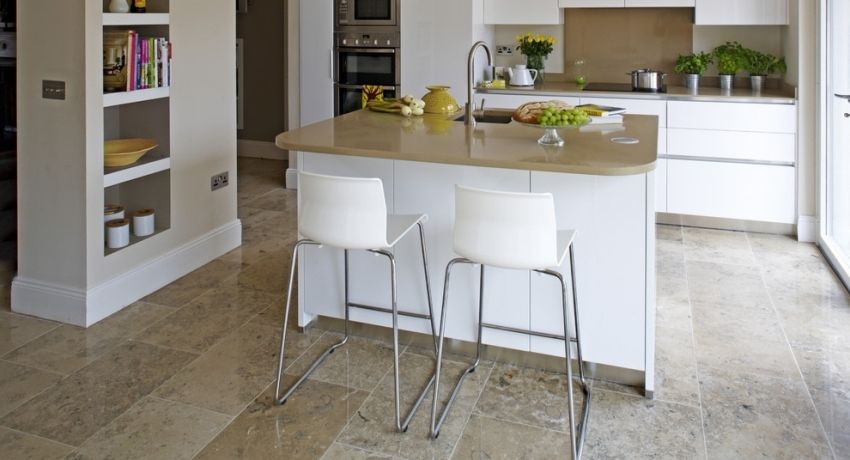
Bar counter in the apartment: functional purpose
The bar counter is no longer a wonder at home. This piece of interior is equally relevant in spacious houses and small apartments, it gives the interior a modern touch.
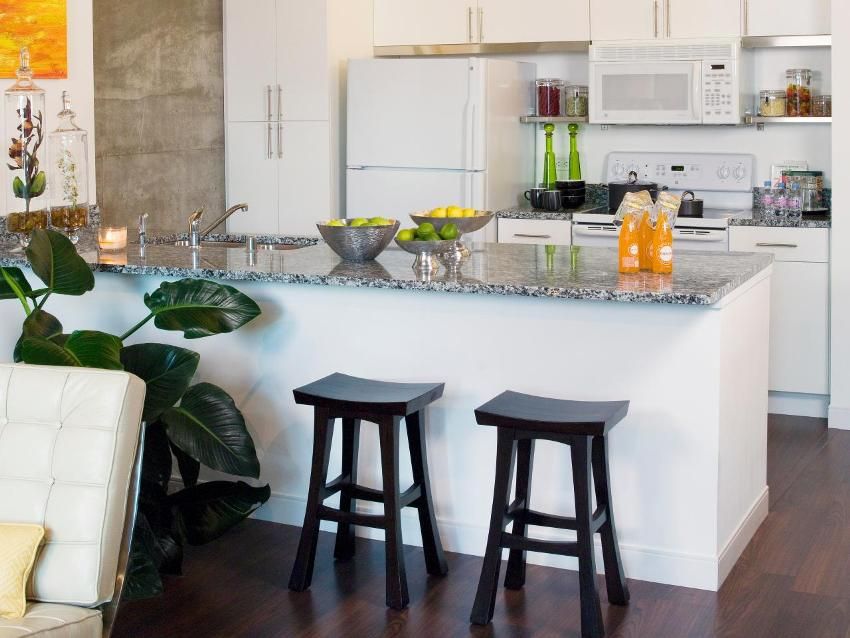
The functionality of such furniture is very broad: it helps to divide a studio apartment or living room into functional areas. In small kitchens, the counter will replace the bulky dining table and will serve as an additional place during cooking. Purpose and capabilities largely determine the size of the bar.
In modern apartments, the term “bar counter” has become commonly referred to as virtually any elongated worktop. An addition to the immovable design, as a rule, is an overpriced bar stool, the dimensions of which also differ from the standard kitchen stools.
Often bar-racks are part of the modern equipped kitchen sets. In turn, the independently developed project takes into account the architectural features of the apartment, individual possibilities and preferences of the owners. Both in the first and second versions, the standard of the height of the bar counter, which is 110-115 cm, is taken into account. It can be reduced to other surfaces, and if it becomes necessary to raise the bar, the height from the kitchen floor should not exceed 135 cm.
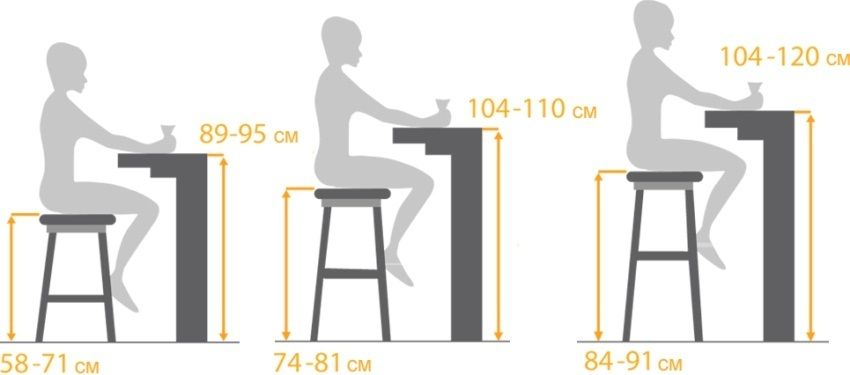
When choosing a model, you need to take into account indicators such as functionality, practicality and relevance of the bar. It is also very important to take into account the height, width, shape, appearance and combination with other interior items. The tabletop of the classical stand is placed at a height of 115 cm from the floor, combined from 90 to 120 cm. The width of the bar counter should not be less than 30 cm.
Helpful advice! An excellent choice could be a consolidated model, where the stand is connected to the headset. The versatility of the dimensions of such furniture makes it convenient to use and locate. The premises with such structures become more functional, because the professionals worked on their design.
The material for the manufacture of countertops are glass, plastic, wood, polymer stone or natural marble and granite. Based on the design decisions, there are such types of racks:
- built into the furniture set;
- attached by one side to the wall;
- zoning rack;
- combined with different levels, where the bottom – the working part, the top – the subject of the decoration;
- window sill, converted to stand;
- island model.
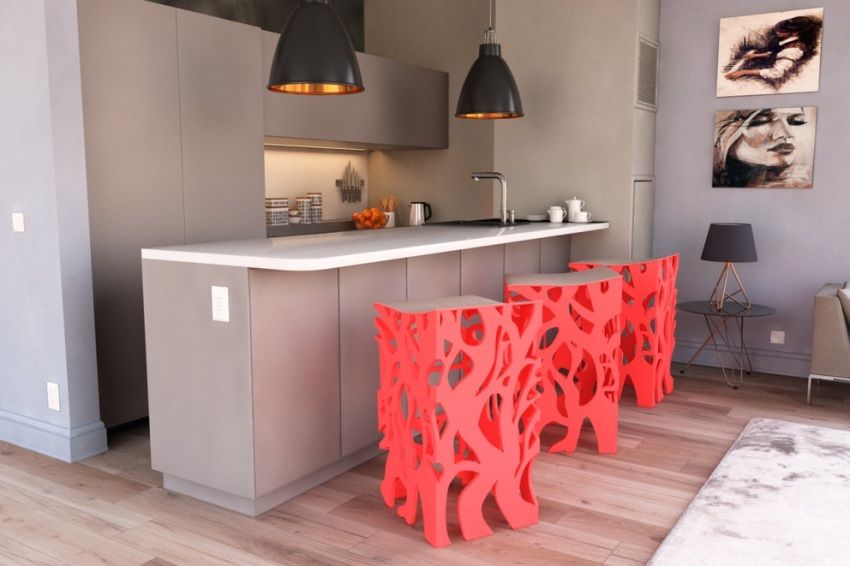
In the classic version, this is a stand with an elongated tabletop on the consoles, with a height of 110 to 115 cm.
When choosing a rack for a small kitchen, first of all you need to take into account maximum functionality and compactness. For example, fit the angular model of a semicircular shape, which takes up minimal space.
The modern market of furniture products offers a wide variety of models. Choosing furniture, take into account the taste needs, type of construction, material manufacturing and the size of the room. The ease of use will largely depend on what height of the bar counter is chosen.
Exquisite height of 120 cm from the floor is typical for racks in public institutions, but not always suitable for use at home. The furniture in the kitchen or living room should create a cozy and warm atmosphere, be comfortable and safe to use.
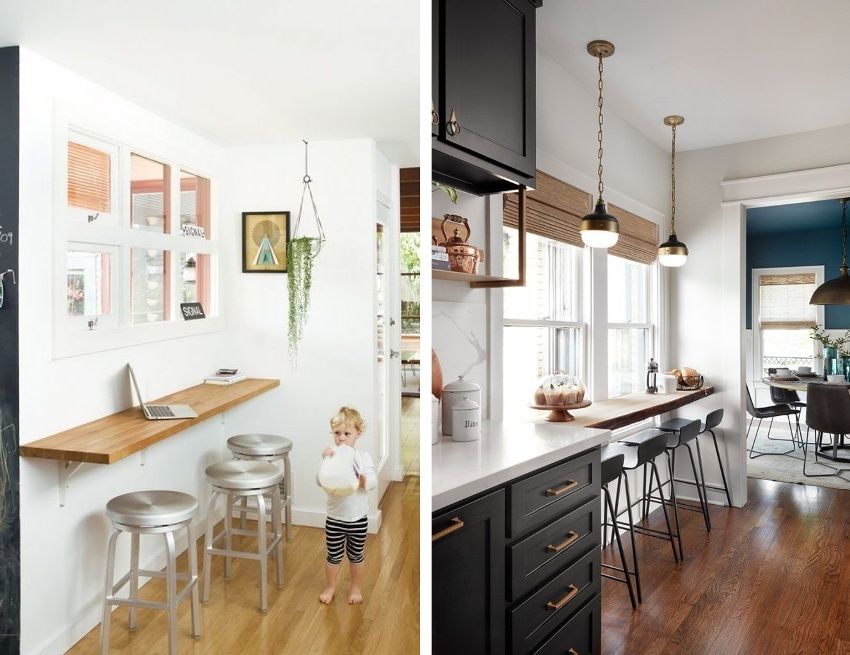
High table top is suitable for a bar in the living room, the main function of which is to separate the kitchen from the living space. An acceptable option is a combined bar with countertops, which are 115 and 90 cm high, respectively.
A rational solution for a small kitchen can be a compact worktop with mounting on consoles 90 cm high from the floor. It can be used as a dining table. A narrow tabletop up to 115 cm high, located along the wall, will help to save the maximum area. A great option is a non-bulky glass construction. A convenient version is a small mobile tabletop on wheels, attached to a vertical pipe with a swivel ring.
Helpful advice! In rooms with low ceilings, it is not recommended to install high bar counters. Due to the contrast of height, it will look ugly in the general interior.
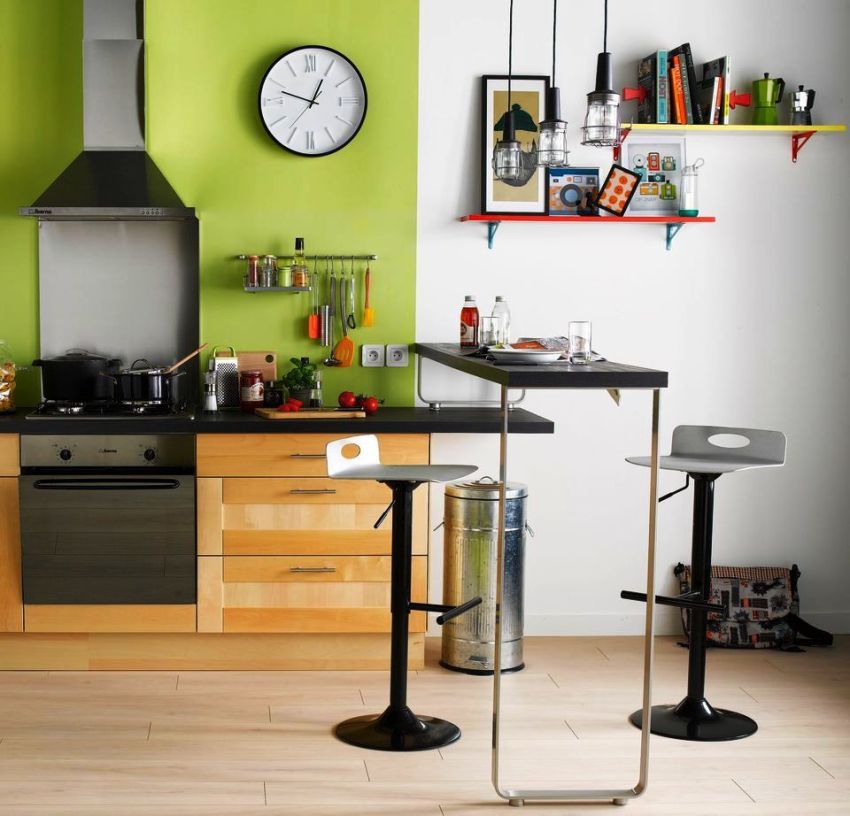
The choice of the optimum height of the rack is influenced by several factors:
- the growth of people;
- room dimensions;
- functional purpose of the structure;
- additional functions.
When determining the right height of the bar, the growth of those who use it will play a role. If the height of the kitchen hostess is up to 160 cm, then the height of the rack for comfortable work and sitting behind it should not exceed 110 cm. For tall people from 175 cm and higher, such a stand will not be comfortable to use. In this case, the optimal construction height from 125 cm.
The design, which is included in the complete set of the finished kitchen set, has dimensions corresponding to the height of the rest of the furniture. As a rule, the standard distance from the floor is 86 cm. In this case, the stand, besides the main purpose, is used as a working or dining surface.
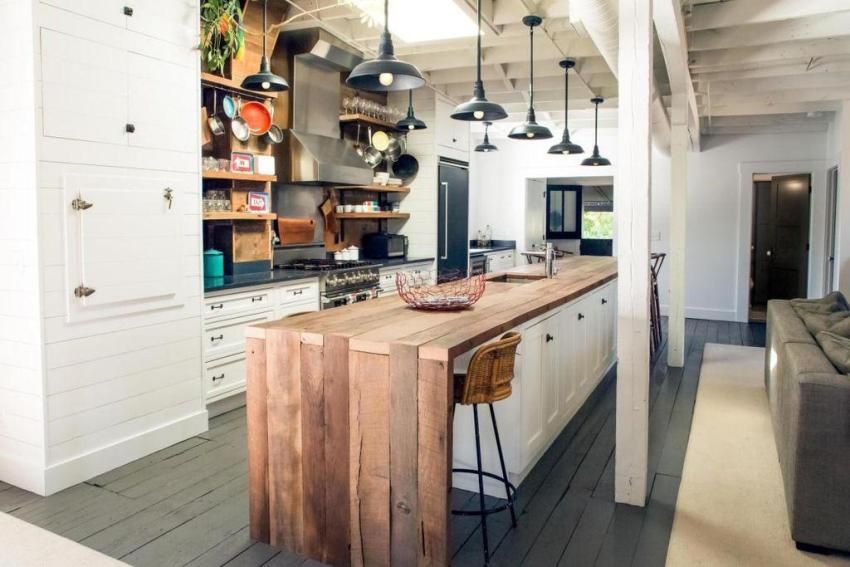
If the rack serves as a partition and is not included in the headset package, then its height can be 110, 120, 125 and even 130 cm. The height of the rack is mainly in the spacious rooms. The height of the respective bar stools should be 75–85 cm.
If the rack serves as a kitchen table, its height may be 75 cm. Such a tabletop is usually mounted to a wall or near a window. This is the best option for small premises. To save space will help the wall stand with a standard height of 110-130 cm. The width of the structure depends on the space available, and the length is calculated taking into account the norm – 60 cm per person.
Comfortable in use and original in the construction of a stepped tabletop with height adjustment. It is convenient to stand behind the high stand, and the lowered version serves as a kitchen table at which you can sit on ordinary chairs.
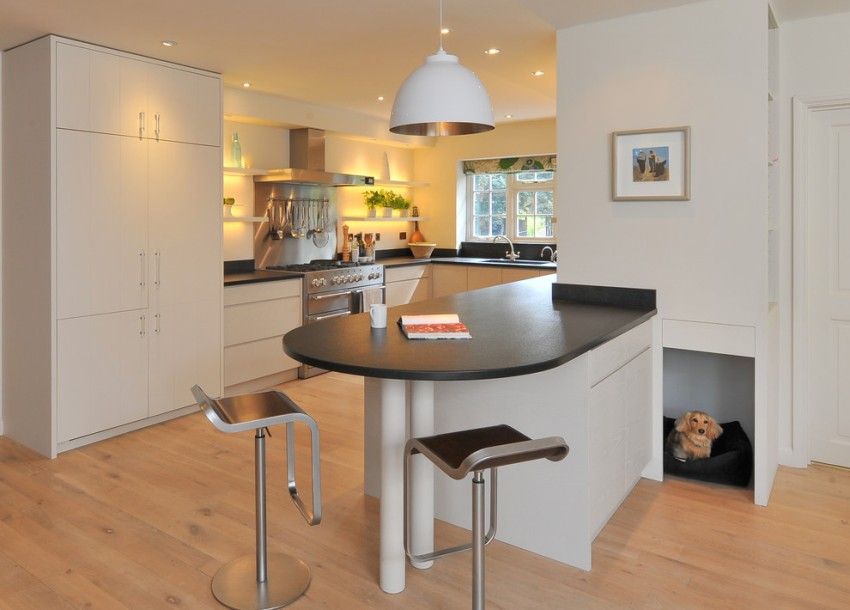
Another interesting option is the rack, in which the tops are placed on different levels. This model is used in spacious studio apartments. One part of the structure has a height of up to 80 cm, serves as an area for eating and is located in the kitchen, and the other is a bar in the living room. Its height is from 110 cm. The combination of this kind is very practical to use and at the same time looks beautiful.
Between the levels of placement of worktops, proportionality in the arrangement of objects must be considered. The seat of the chair should be located below the tabletop on average at a distance of 30 cm. Therefore, it is better to first purchase the chairs, and then buy or make a rack that is optimal for all parameters.
Each centimeter is taken into account in the functional stand, therefore often the place under the table top is used as a mini-bar, shelves for dishes or kitchen appliances. Therefore, the height of the objects to be placed should also be taken into account in determining the overall height of the rack.
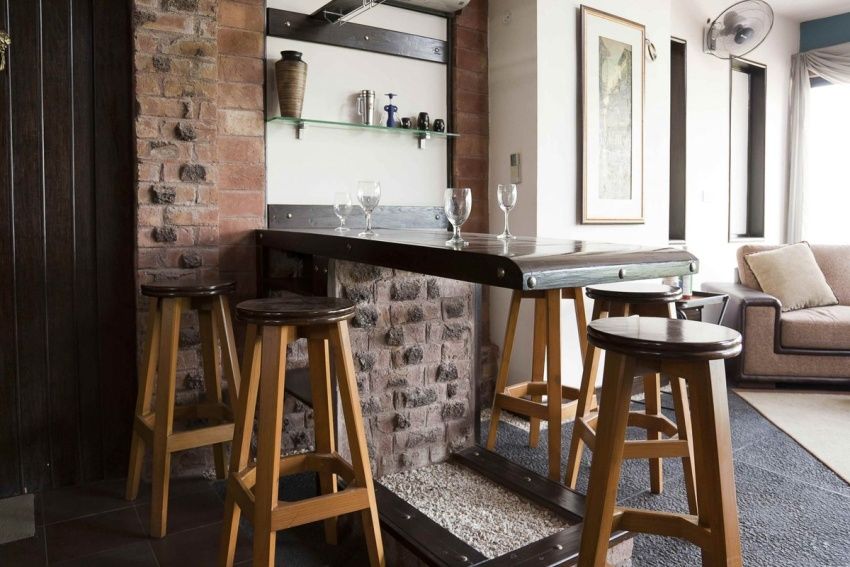
The chosen model should be attractive and harmonious, combined with other objects and fit into the overall design. It is necessary to take into account and the price of the rack, which is often an indicator of strength and quality. Furniture is not the option to save.
Helpful advice! Significantly simplify the selection will help preview photos of bar racks for the kitchen with prices in online stores. The sites also indicate the dimensions of the furniture – this figure must first be carefully calculated.
Thus, when buying a bar counter, you should consider the following nuances:
- selection of the required dimensions;
- compliance with kitchen planning;
- the appearance of the model;
- how much is the bar counter.
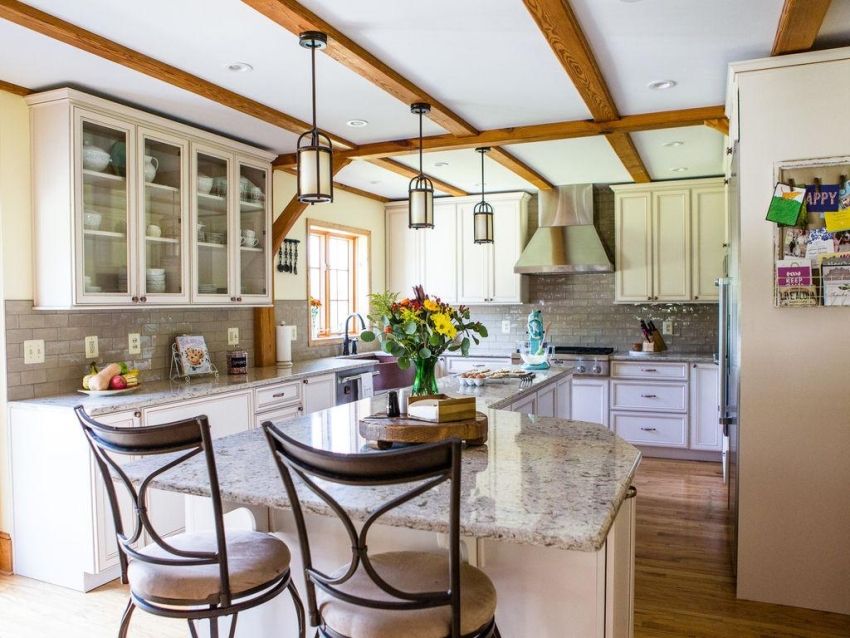
You can buy a bar for home or make to order. The ordered model can have a height of 70 to 125 cm. Such furniture, as a rule, is more expensive. In mass production, models are mainly represented whose height is 105 cm, length is 120 cm and width is 55 cm. At the same time, there is no clear state standardization in the manufacture of kitchen bar racks.
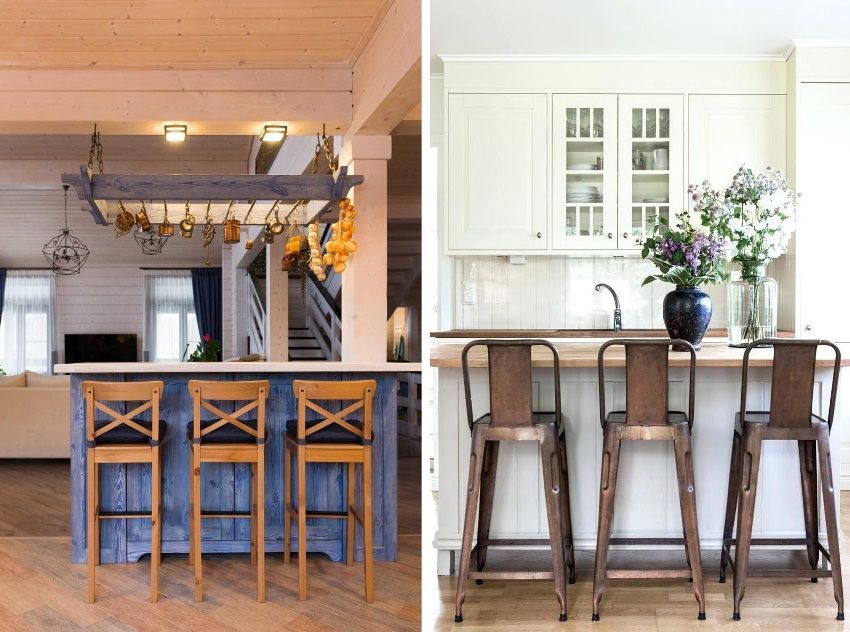
The bar counter will give a stylish look and help create an unusual interior of the house. In order for kitchen furniture to differ not only in its special design, but also in its comfort and functionality, it is necessary to approach correctly the choice of its dimensions, in particular height. The level of the rack and the chairs should correspond to the height of the people and the preferences of the household. Only with the provision of comfort for all family members, the bar counter will become a convenient and multifunctional place in the kitchen.
