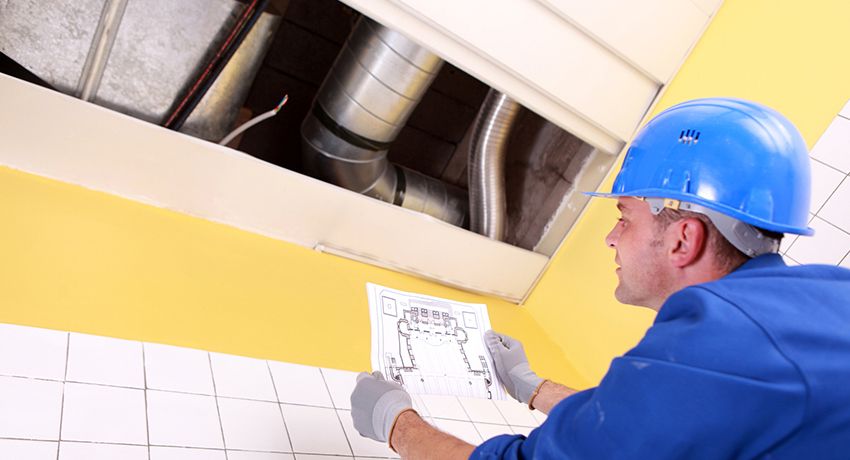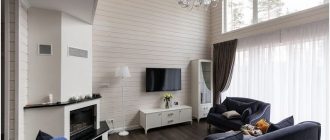The hallway is the hallmark of the apartment, which gives it a characteristic atmosphere. However, this room in rare cases can have impressive dimensions. Most often it is a small-sized area where it is necessary to arrange the minimum number of furniture elements in order to get a comfortable and functional room. The hallway in the small corridor should be roomy and practical in all respects. On the existing options for furniture for small premises and the intricacies of its design is described in detail in this article.
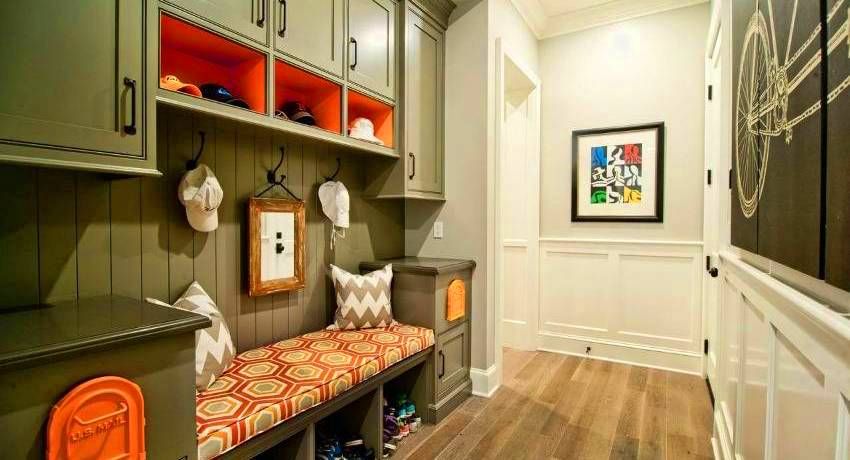
Features of creating the interior of a small corridor
In the design of the room, the starting point is the size of the corridor, which you can skillfully beat to make it cozy and functional. Also an important nuance is the shape of the corridor: the presence of protrusions, niches in the walls, corners and turns, low ceiling and narrow corridor. Each of these, at first glance, disadvantages can be skillfully turned into the merits of a small room.
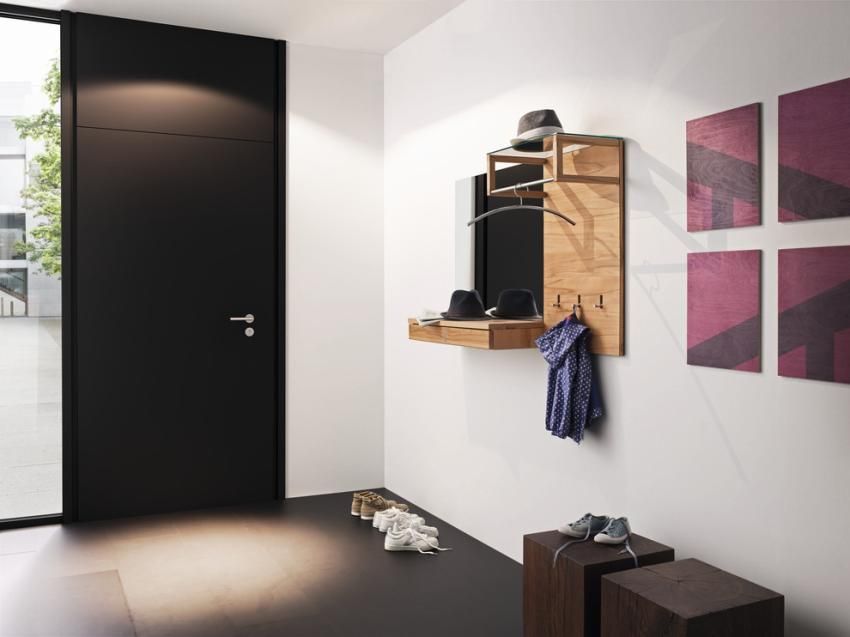
Making out a small corridor, you should choose finishing materials in light pastel colors, as clearly shown in the photo repair in the hallway with a narrow corridor. It will look good beige, cream, light brown, peach, sky blue, light green wall covering. Proper use of the classic white color will make the room weightless and limitless. Dull pastel colors can be diluted with bright accessories.
Helpful advice! Do not overload the miniature room with bright ornaments or gigantic stains on the walls, which noticeably absorb free space.
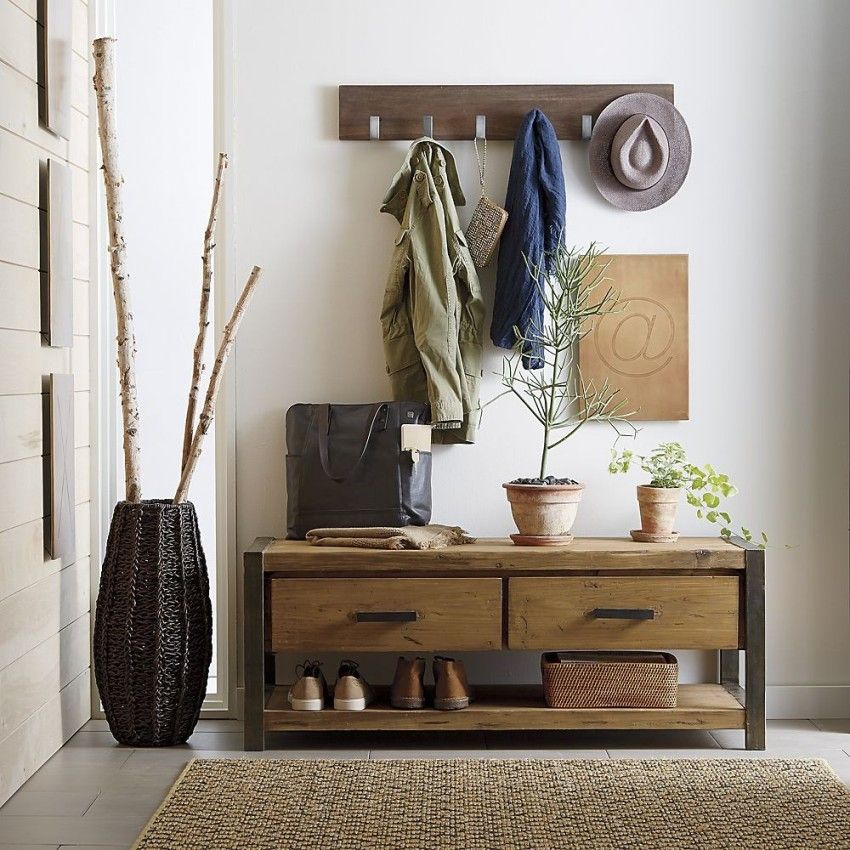
For facing elements of the room, you can use various finishing materials. Walls can be pasted over with wallpaper, tiles, cork, PVC panels, laminate or decorative plaster. To visually increase the height of the room when you design the walls should use a vertical pattern. To create additional width, it is appropriate to finish with a horizontal ornament. It is not recommended to use the elements of stucco molding, brickwork and imitation of stone in the design of the room, which will make the free space noticeably heavier. Various design options can be seen in the photo of small hallways.
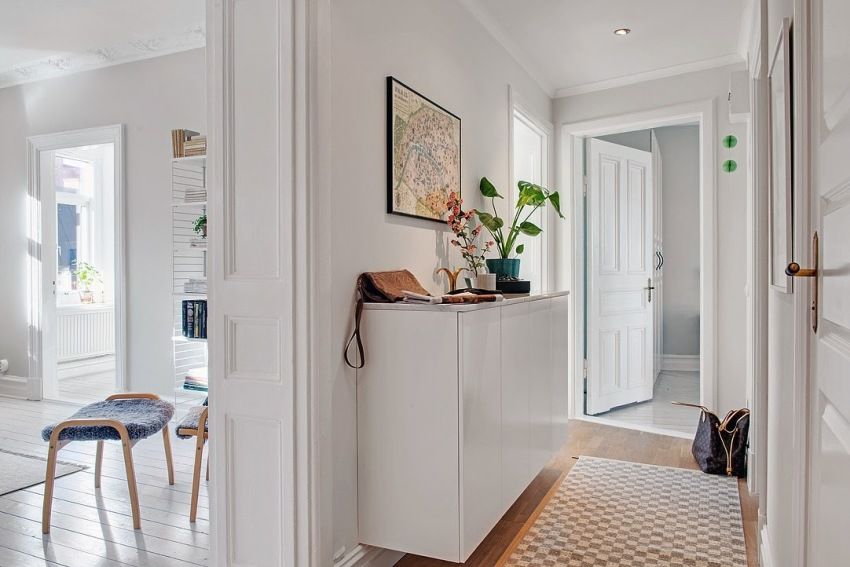
The room should be placed as much as possible sources of artificial lighting. This is especially important when there are niches and turns in the corridor. The most important element for the visual expansion of space is a mirror. It can perform not only the role of a decorative element, but reflecting the natural light from other rooms, make the corridor easier and lighter.
Helpful advice! It will be interesting and unusual to look like a mirror wall that will add depth to the room.
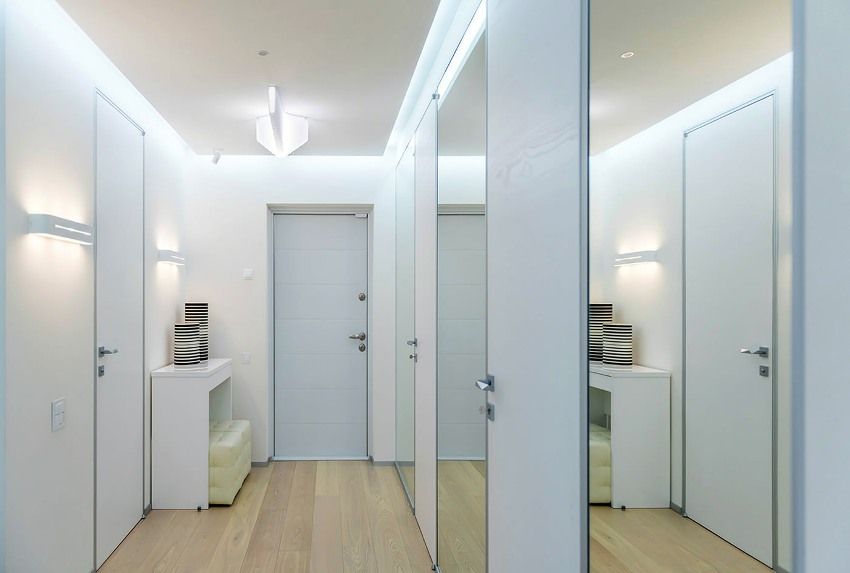
The corridor in Khrushchev is the most problematic in creating a comfortable and multifunctional room. This is due to the fact that the room is limited to two square meters, which complicates the search for the most appropriate design solution. However, there are many options that are based on the principles of minimalism, which allows you to get an ergonomic room, which you can clearly see in the photo.
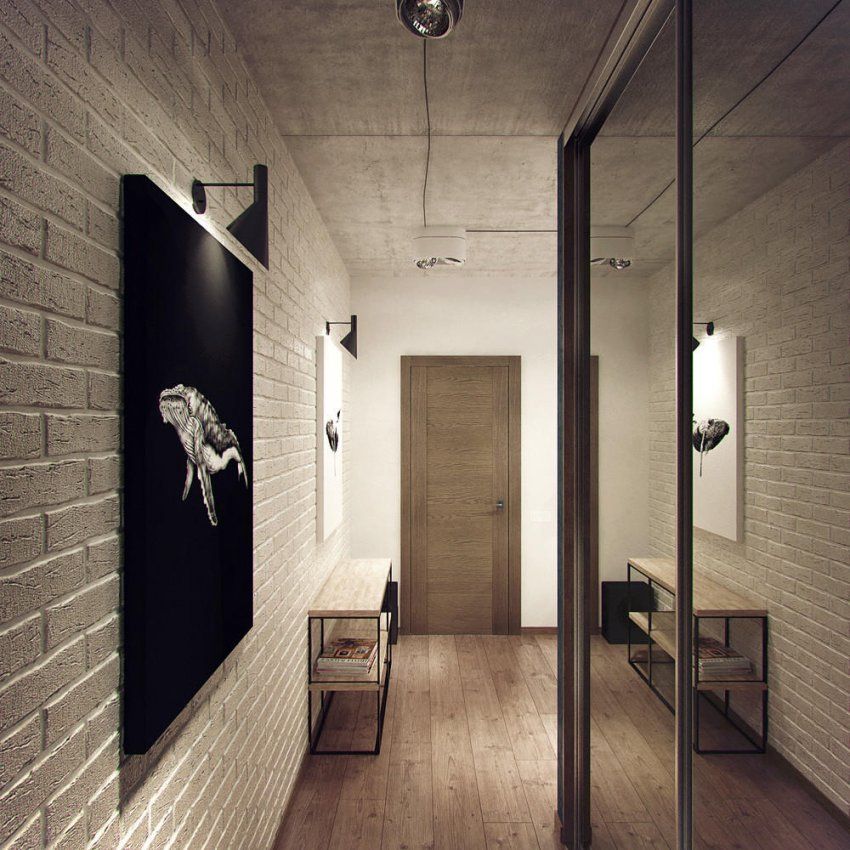
When choosing a cabinet, preference should be given to models with a minimum depth, maximum height and enhanced functionality for storing things.
Helpful advice! In the closet, which will be located in the Khrushchev corridor, it is advisable to have only seasonal clothes and shoes.
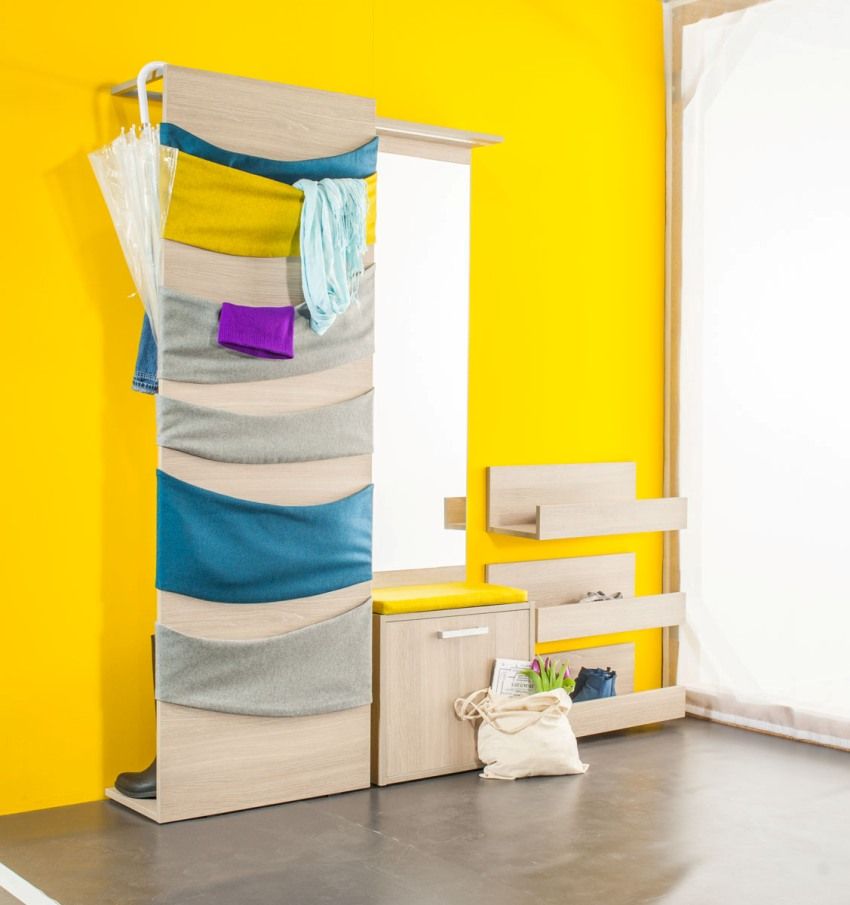
Next in the ranking of the problematic form of corridors is the corner hallway. A corner that is inconvenient at first glance can be successfully beaten. Here you can arrange wide enough furniture with suitable depth. The main rule in arranging the corner hallways is to preserve the unity of furniture design. It is necessary to fit all things in one place, without having separate hats, clothes, shoes and accessories.
In such rooms it is important to achieve a softening of the corners, which is solved with the use of corner hallways. The furniture in the small-sized corridor takes up quite a bit of space, filling the entire corner and allowing you to hide the protruding elements of the room.
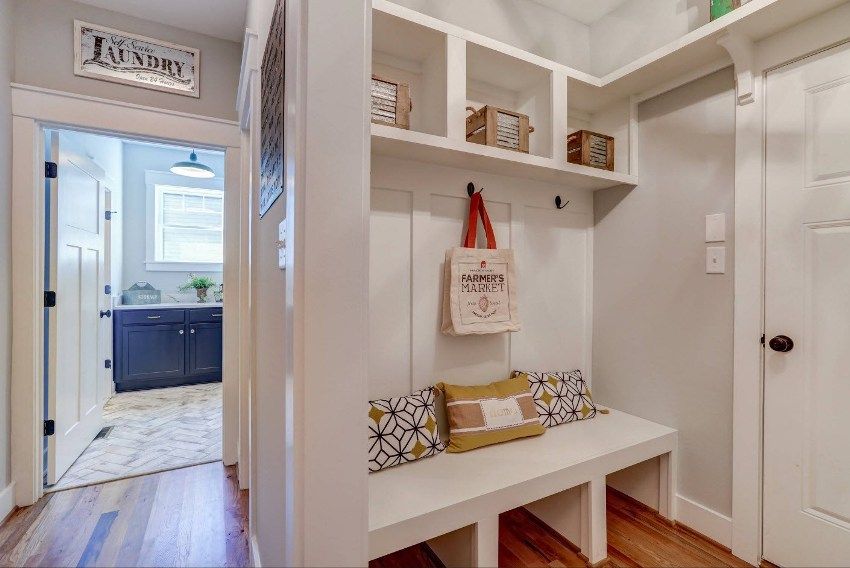
Helpful advice! For corner corridors, you should choose furniture of a rounded design, which will give the room additional softness and weightlessness.
When designing small-sized space, it is important to correctly use every centimeter of free space to make the corridor as ergonomic as possible. Cope with such a task can corner the hallway. Such furniture is more spacious than usual. When the cabinet reaches the ceiling limits in height, being a kind of continuation of the wall, it is possible to preserve the overall unity of the room.
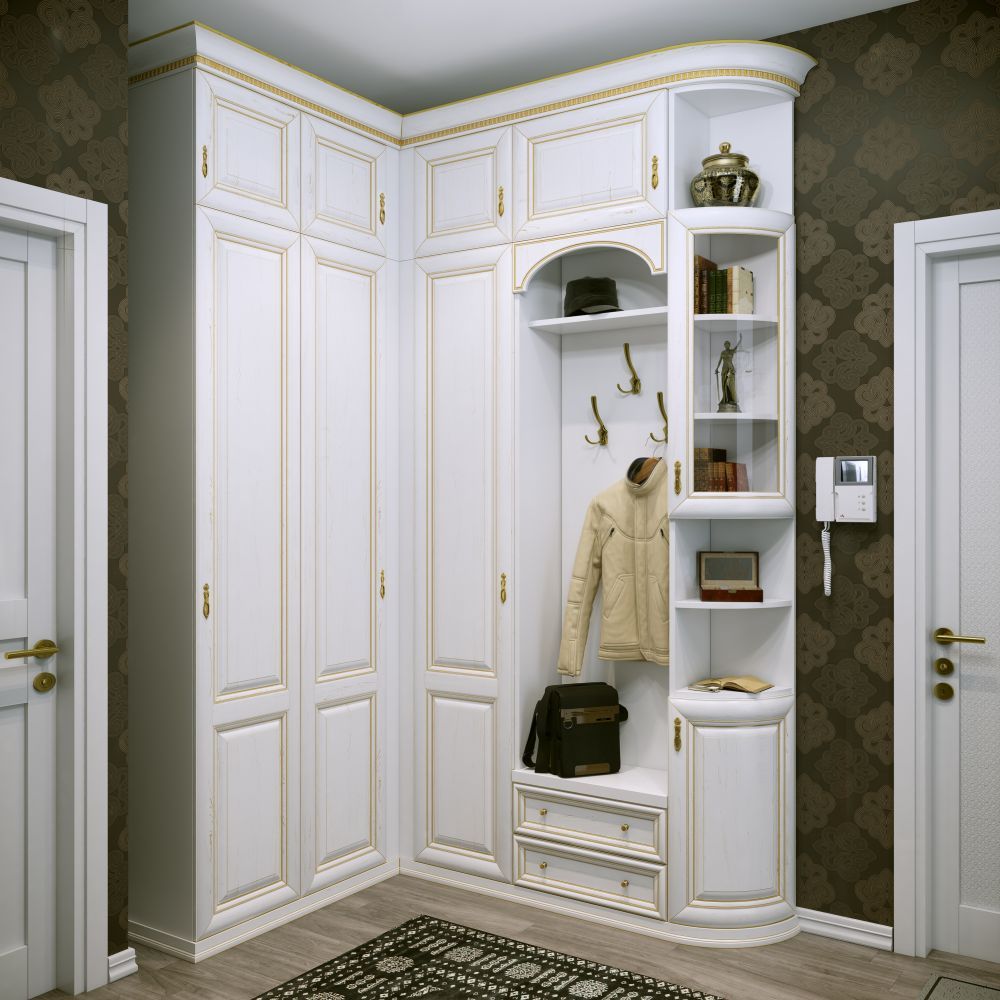
Any corner cabinet that allows you to efficiently use the free space will be suitable as an angular design. It can be represented by two identical or different sizes of modules on both sides. There may be one or two doors, a hose for hangers and a mezzanine. If desired, the cabinet can be replaced with a bookcase that has open shelves.
For a multifunctional and compact storage space, it is better to opt for an angular or diagonal-angular wardrobe. Both designs ideally fit into small space, harmoniously combining all the other elements of the room around them. The main advantage of wardrobes are sliding doors that do not require additional space.
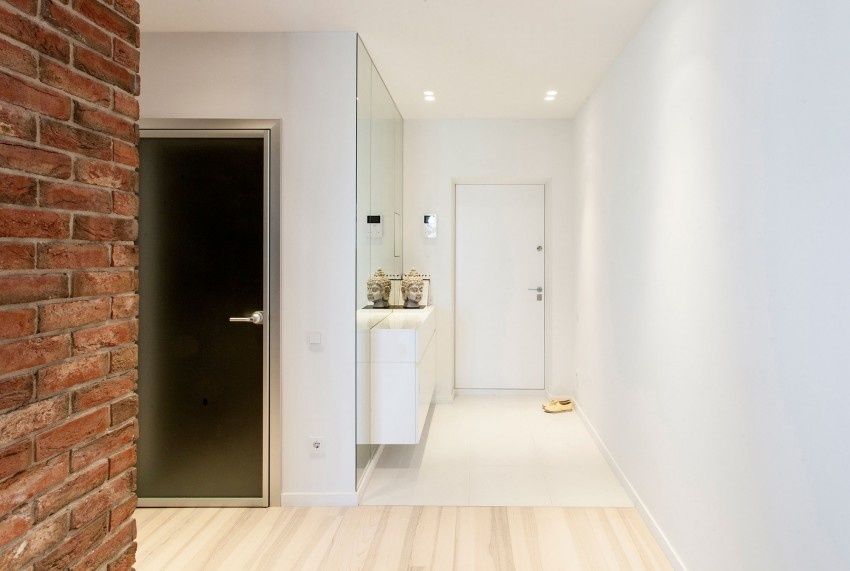
When choosing a corner hallway in a small corridor should be guided by certain requirements. Furniture should be as compact as possible, since the modules have considerable depth, which will occupy part of the room. Internal equipment must be carefully thought out in order to be able to efficiently use each part of the cabinet. Photos of corner hallways in the corridor are clearly displayed by various models from which you can choose the most suitable option.
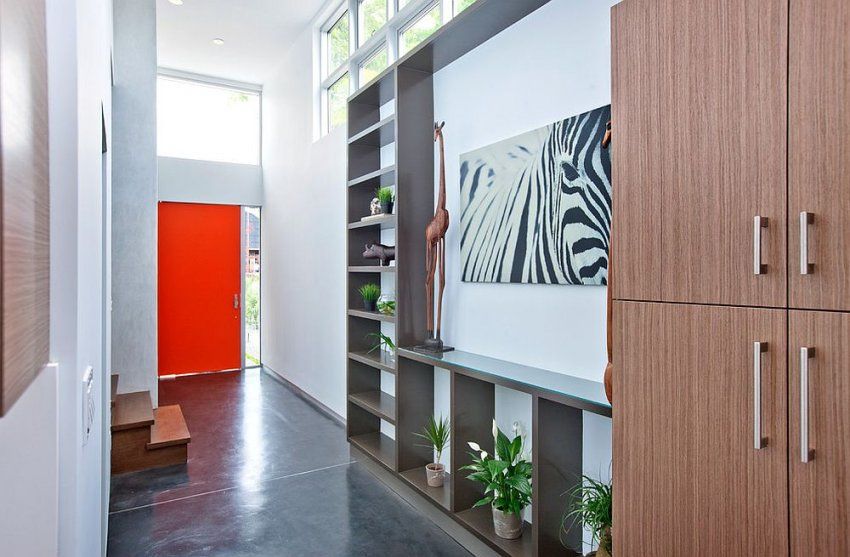
Even a small unusual-shaped room can be made roomy, practical and functional. To do this, you need to choose the right furniture that will perform the functions assigned to it without overloading the room.
