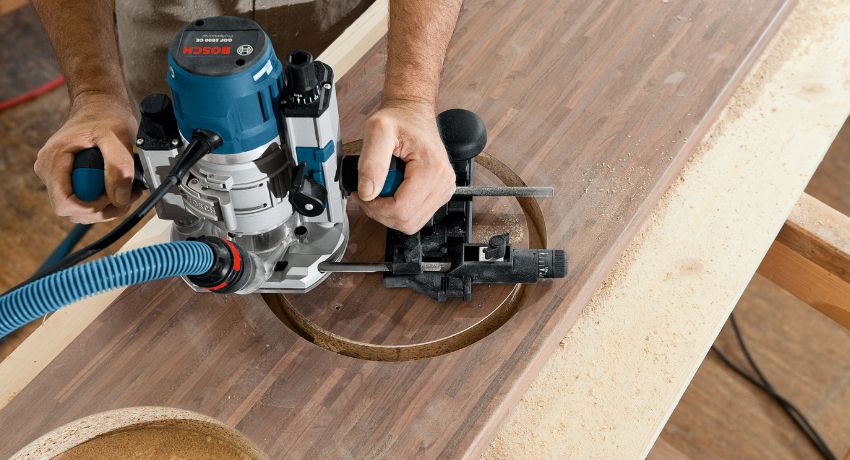Shower cabin has many advantages. The shower allows you to quickly refresh yourself and renew your strength. In addition, a stall requires less space than a bath. That is why it is installed in almost every home. The question of how to plan the space in a small bathroom, so that it is spacious and comfortable, becomes very relevant. The most profitable option for a small room is an equipped shower in a niche.
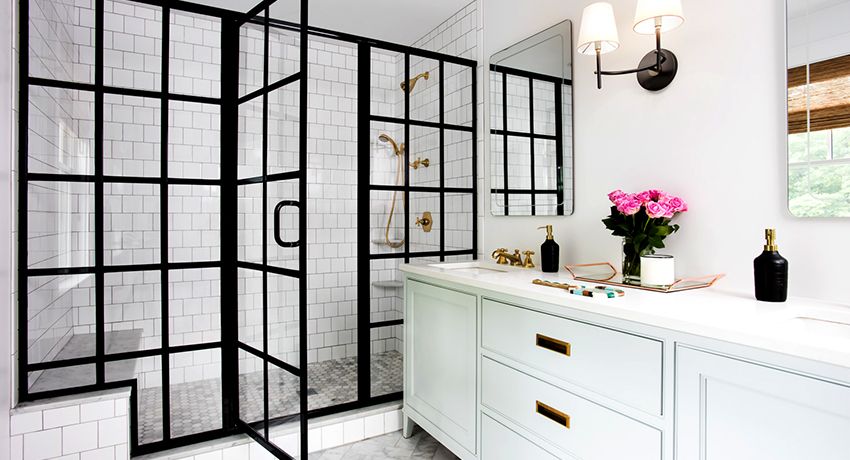
Bathroom with shower in the niche: features of the cabin arrangement
A niche is a part of a room fenced on three sides. Usually it is located in the far corner of the bathroom. In this case, it will be necessary to complete only one partition – the height to the ceiling itself. For its creation is most often used durable moisture-resistant material, which is lined with ceramic or tile. Acrylic pan is installed on the floor, but you can do without it. Also suitable pallet made of fiberglass, metal, stone or other similar raw materials. A shower with a mixer is mounted on any of the walls.
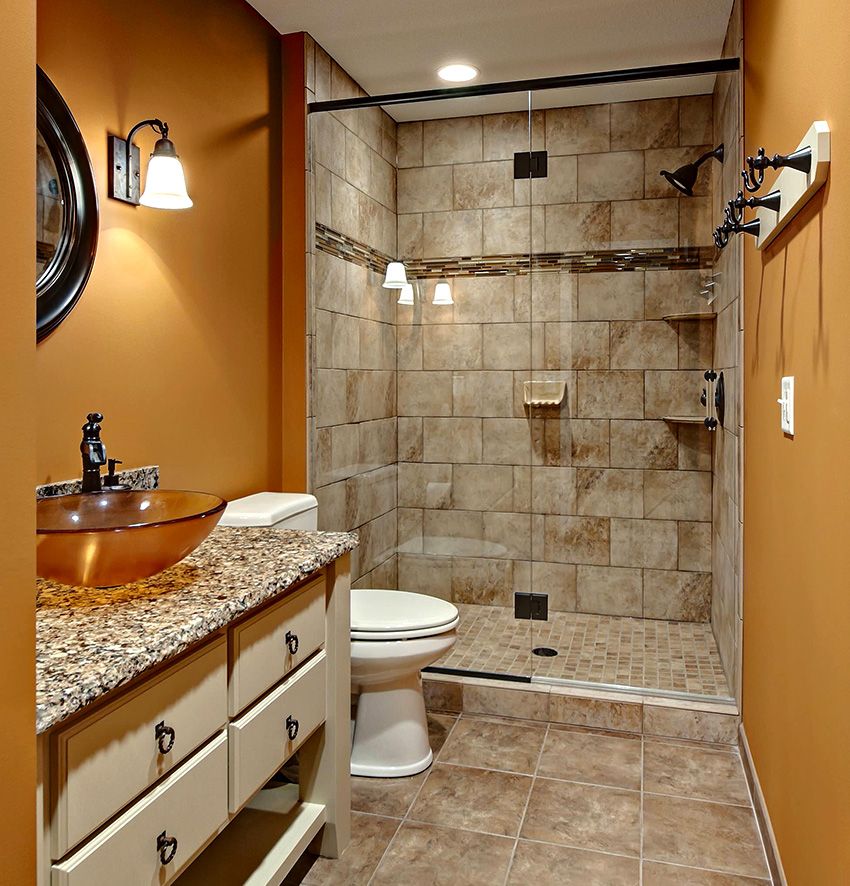
The open part of the shower niche can be hung with a soft curtain for the bath or you can install special doors for the tempered glass shower. The first option is cheaper, and the second, although it costs more, is much more comfortable and beautiful.
A niche in the bathroom is one of the most convenient and simple options for organizing a shower; this is especially true in the houses of Khrushchev’s building. Of course, you can buy a full-fledged shower cubicle with doors, a tray, walls and a ceiling and place it in your bathroom. However, a really comfortable, large and modern shower will have to be well spent.
Very often, ready-made cabins are equipped with a variety of additional features that people do not always use afterwards. Therefore, a comfortable cabin in the house can be organized without having to buy a finished structure. The simplest option is a place in the bathroom with a drain hole, walls and tile floor.
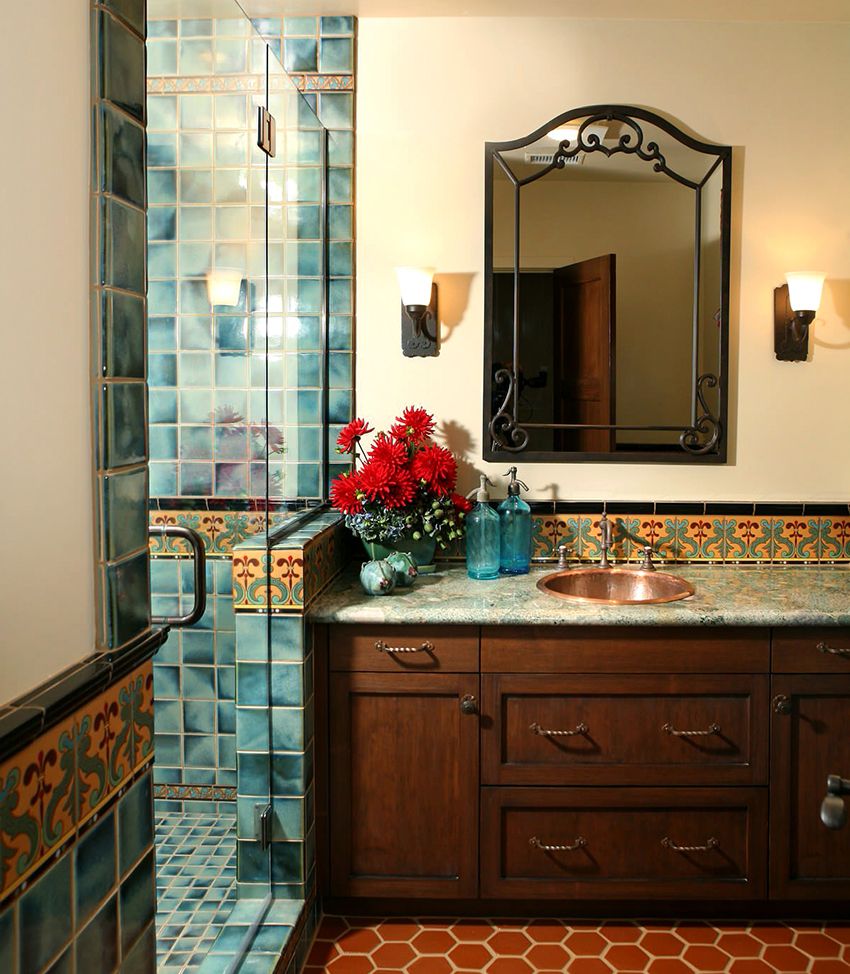
If you prefer a shower in a niche, you can not only save the family budget, but also organize the space of the room as efficiently as possible. In addition, the arrangement of the bathroom will not be barriers to the application of any unusual design idea.
Helpful advice! Experts recommend making a shower in a room with a window overlooking the garden. Then there will be no feeling of confined space in the room.
The shower in a niche in many ways is more practical and more convenient than a ready-made booth:
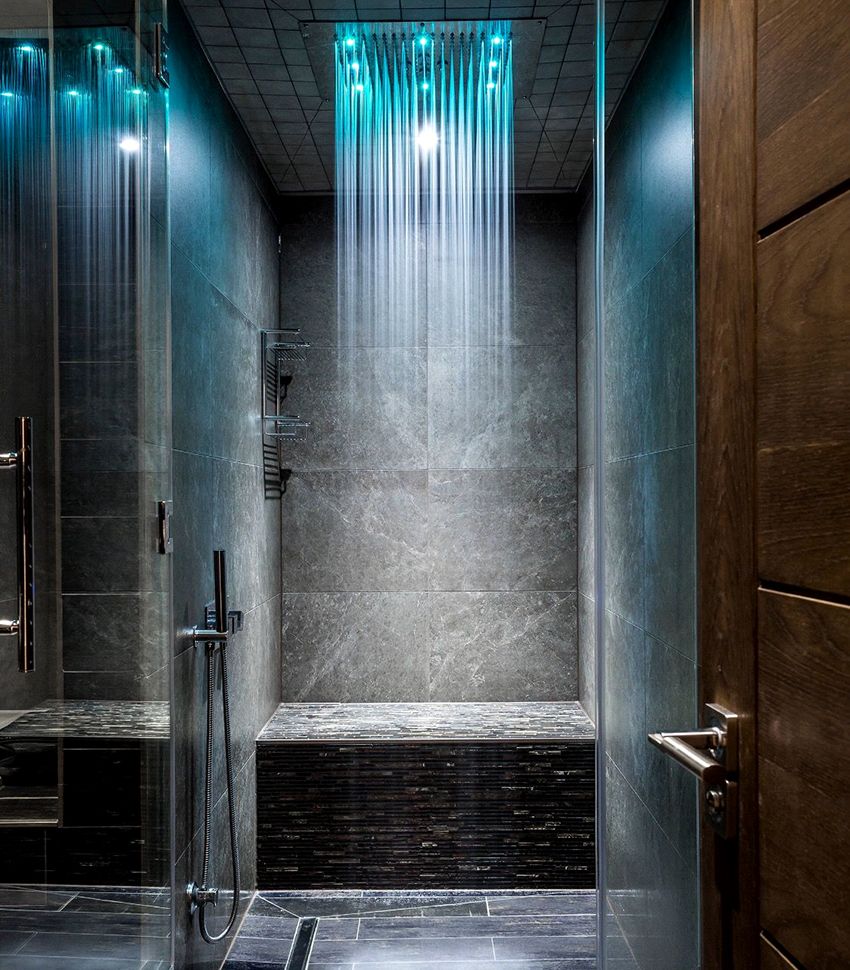
- The wall of the completed partition can be used for fixing hanging furniture, electric water heaters or sinks.
- Differs in simple leaving as there are no difficult knots and coverings which are especially subject to accumulation of polluting substances.
- Thanks to the use of wear-resistant materials (tiles and glass) a niche can last for a long time. The only weak point is the pallet, but if you buy a quality model, it will also last for about 10-15 years.
- In the niche, you can organize additional functions, including overhead shower, hydromassage, additional lighting, to equip shelves for hygiene accessories.
In addition, such a shower does not require complex equipment and does not require any time-consuming care and costly maintenance. Everything is as simple and reliable as possible.
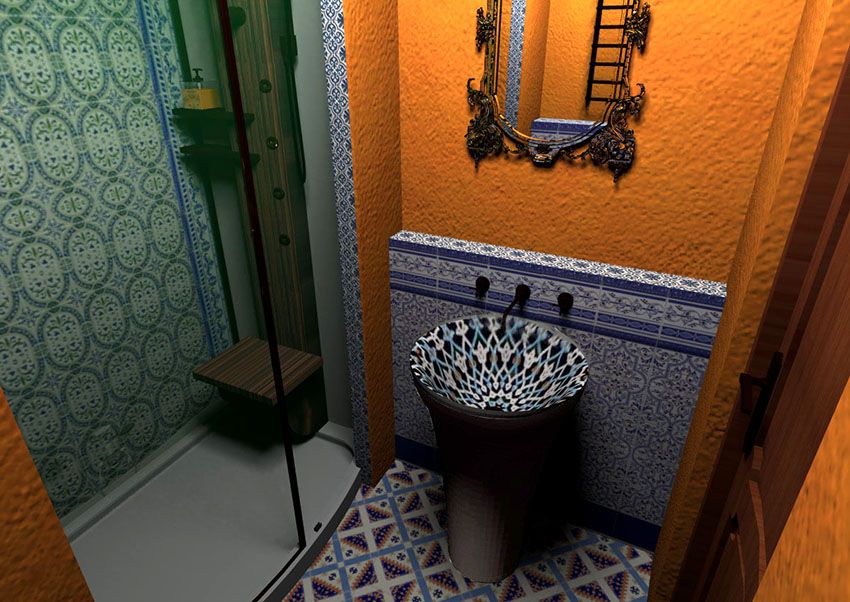
Like any design, a shower in a niche has its drawbacks. The main one is a small square, which means it will be cramped in a booth. Installing a high pallet is almost impossible. Such showers are not suitable for people suffering from the fear of enclosed spaces. Due to the fact that there is not enough light through the narrow door, you will have to install additional lighting. Also, the disadvantages include the need to perform labor-intensive work during the creation of a shower stall in a niche. You can eliminate most of the shortcomings by building a large niche. But not always the area of bathrooms allows you to implement such an idea.
Helpful advice! Make your bath more visually possible, if you finish the walls and floor of the shower in the same style with the rest of the interior room. Also transparent glass doors for a shower in a niche will help to visually enlarge the room.
To create a shower in a niche, it is often necessary to build a partition separating the shower from the rest of the bathroom. If you harmoniously choose the shape, material and stylistic design, then this design will help decorate the bathroom. In addition, the additional wall can perform auxiliary functions, namely:
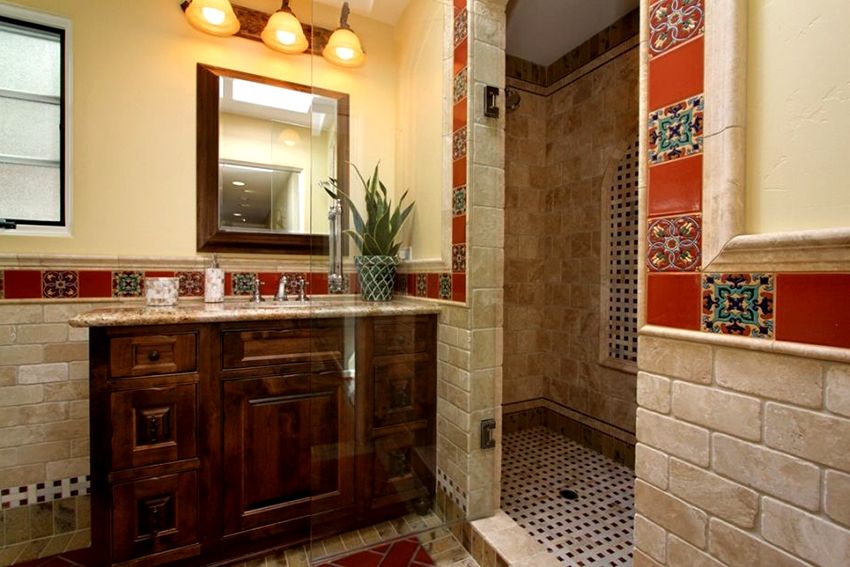
- allows you to place inside the partition shelves for hygiene supplies;
- can become a cover for pipes that organize the supply of water to the mixer;
- on the outside of the wall it is easy to place a clothes dryer or hang a hanger or mirror;
- the partition can serve as the basis for the installation of a suspended toilet or washbasin.
Glass blocks can be used as a material for the partition.
Experts do not recommend to separate a niche for a shower with a solid wall. Such a partition, especially in a small shower, will create a feeling of tightness, a kind of dark and gloomy basement. At the top you can use transparent glass elements.
The transparent partition looks effectively. To separate the shower area from the rest of the bathroom space, it is enough to install tempered glass with a thickness of 10-12 mm. It is simple and relatively inexpensive. In addition, this partition looks very beautiful. Such a screen made of glass or transparent plastic with an aluminum frame can be ordered from any construction company. It is these walls that meet modern design, which fights the feeling of closure.
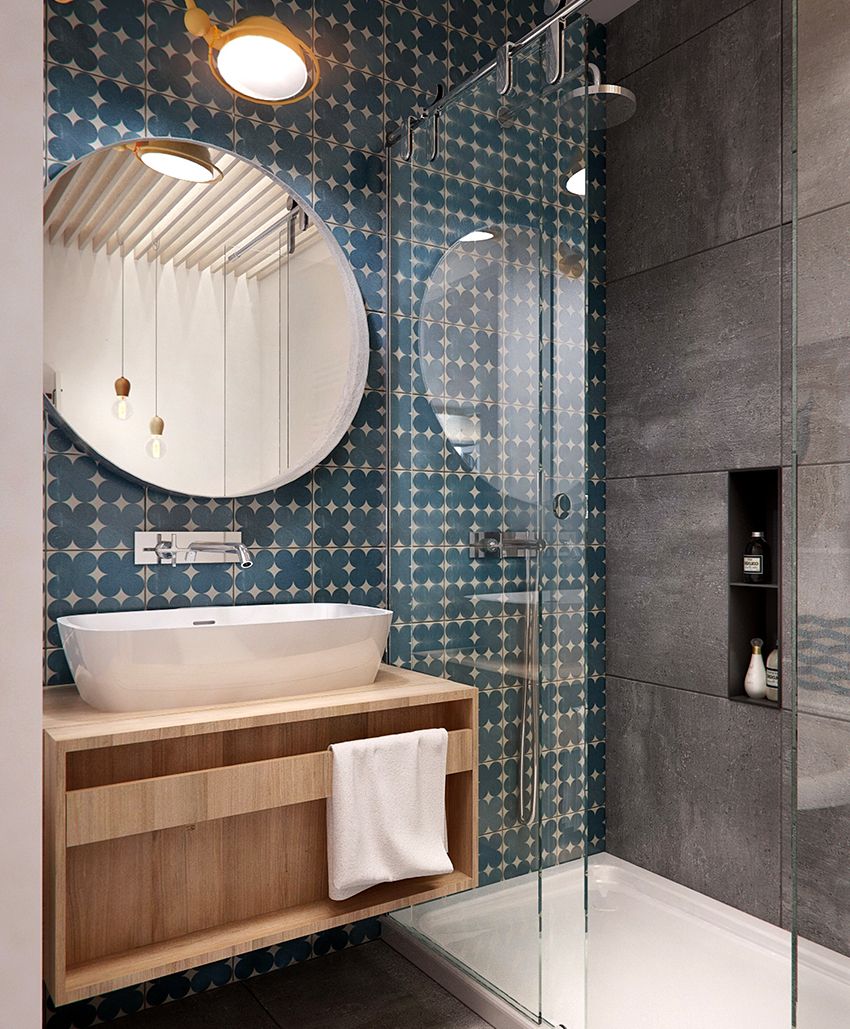
To create such screens, you must use tempered glass: it is durable and safe. In the event of damage, such a partition shatters into small pieces that do not have sharp edges.
The standard option for building a screen for a shower with your own hands in an apartment is to lay a wall of bricks or blocks and lay tiles on it. The partition must be connected to the main wall with steel fasteners, which are fixed on the wall and laid in the joints of the masonry.
Also for the construction of partitions, you can apply moisture-resistant sheets or plates. For these purposes, fit drywall, gypsum sheets, as well as DSP or OSB slabs. Sheets need to be superimposed on each other and fasten together in several layers (about 2-4 pieces) so that the total thickness turned out to be at least 50 mm.
The plates are connected together by screws. You can assemble such a screen from pieces of different sheets and plates. The resulting construction is attached to the wall and to the floor with metal corners. Next, the wall is revetted with ceramic tiles. Before finishing the surface of the partition should be treated with a special composition that improves moisture resistance.
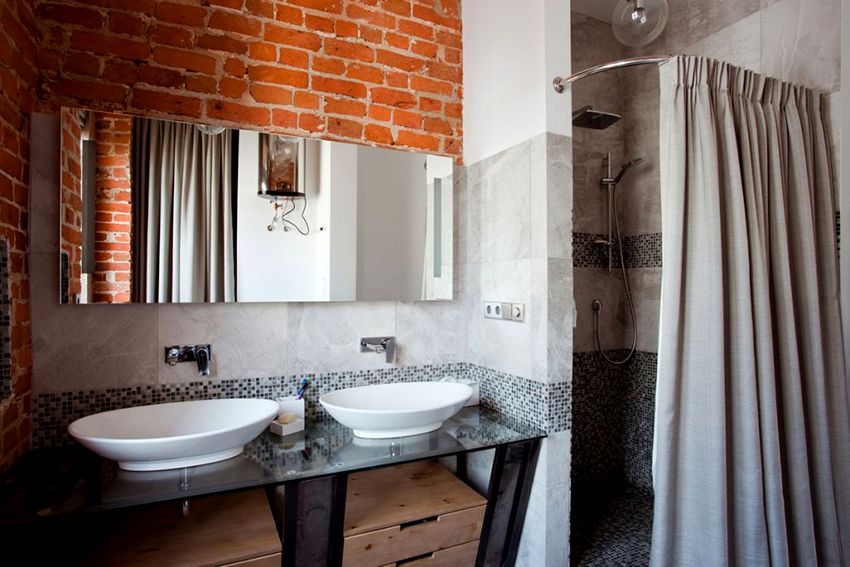
Helpful advice! A niche for the shower is conveniently placed in the corner of the bathroom. In this case, you need to make only one additional partition. In the entrance opening set transparent plastic or glass door, you can use a regular curtain.
The entrance to the shower can be closed with a special curtain. This option is the most simple and widely available. The curtain can be made of any length, hanged both on a straight line and on a curved crossbar.
Also on sale are ready-made doors that are specifically designed for the design of a bathroom with a shower. Usually such doors have an aluminum or plastic frame. The joint of the door frame and the wall of the niche is treated with silicone. In addition, you can find a construction company that will make the door on an individual order, as well as perform its installation.
Sliding or folding (accordion) doors are very convenient to use. These designs take up little space and are suitable for small spaces. Swing doors will be useful for a spacious shower built into a niche. In addition, it will be better that they open in both directions.
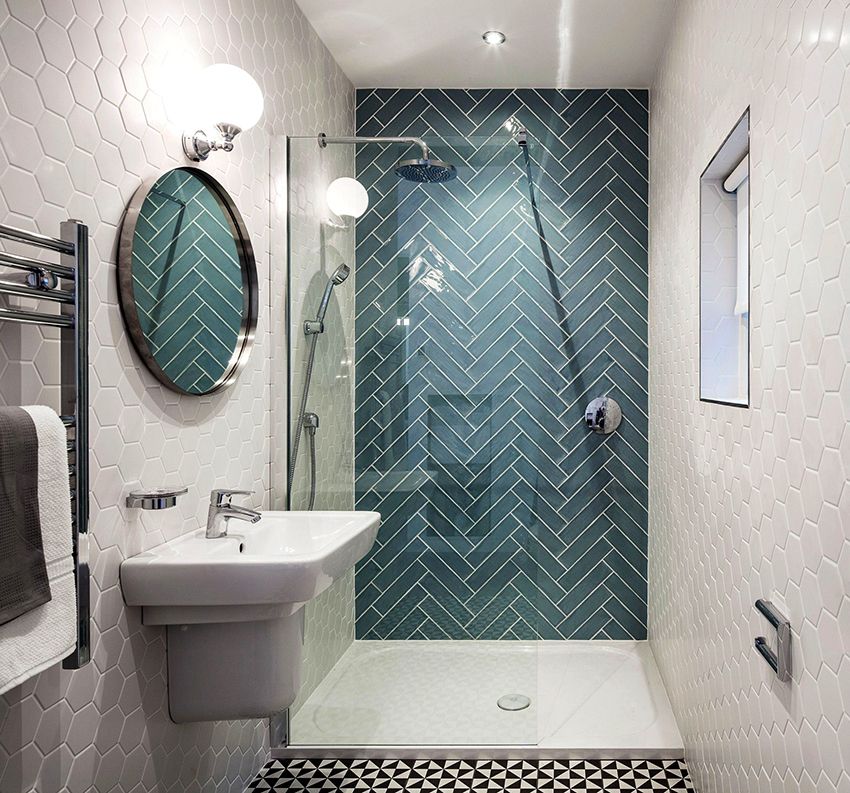
The height of the doors is usually standard – 180-190 cm. The width of the opening varies, but should not be too narrow. The frame is usually made of aluminum or metal-plastic profiles. The door itself is made of glass or plastic.
The doors are designed to prevent water splashes from falling outside the pan. However, in some versions of shower designs there may be a lack of doors. We recommend to your attention a photo of shower rooms with a design solution, where drops of water outside the structure simply flow into the drain hole.
The standard minimum shower size in the bathroom is 70×70 cm. But such booths will not be completely comfortable, especially they will cause discomfort to full and tall people. If possible, it is necessary to increase the shower even on one side.
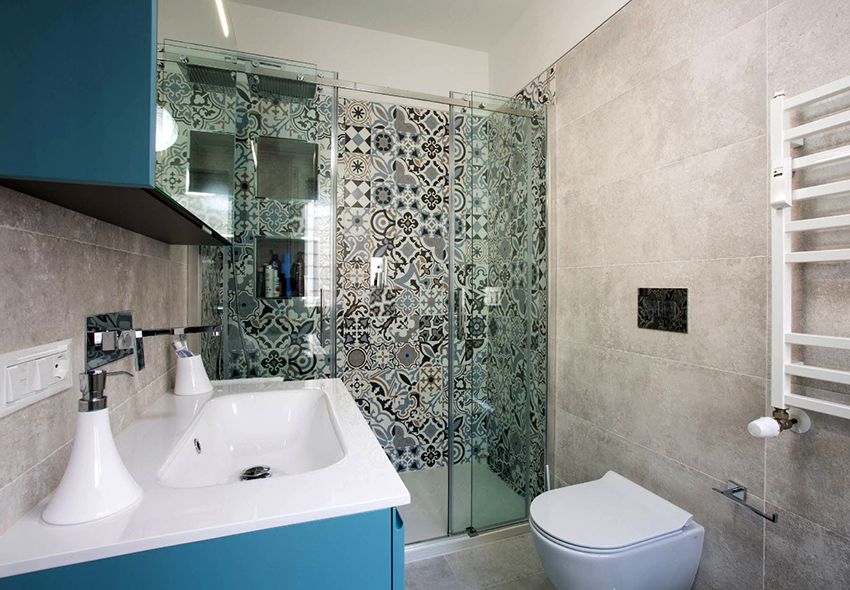
In private homes, the recommended dimensions of showers should be at least 100×100 cm, of course, if the minimum dimensions of the bathroom permit. In this case, you can freely stand in the shower and completely relax even together.
If installation of a pallet is meant in the shower room, then it is recommended to install the flat as much as possible of the pallet and deepen it so that the top edge is flush with the bathroom floor surface. The most popular are pallets made of enameled steel or acrylic. Steel products are more resistant to mechanical damage and cleaning agents. In addition, they are cheaper, but to the touch such pallets are unpleasantly cold.
In connection with the high density of the population, the question of reducing living space came to the first place. Most often this is done at the expense of the space in the bathroom, where the toilet and bathtub are located nearby. In order to somehow expand the free space, people began to use shower enclosures instead of baths.
Most often they are installed in a corner where they occupy very little space. The best solution that will significantly save space are showers in a niche. Their construction is simple, the materials used for manufacturing are harmless, and the free space in the bathroom becomes much larger.

