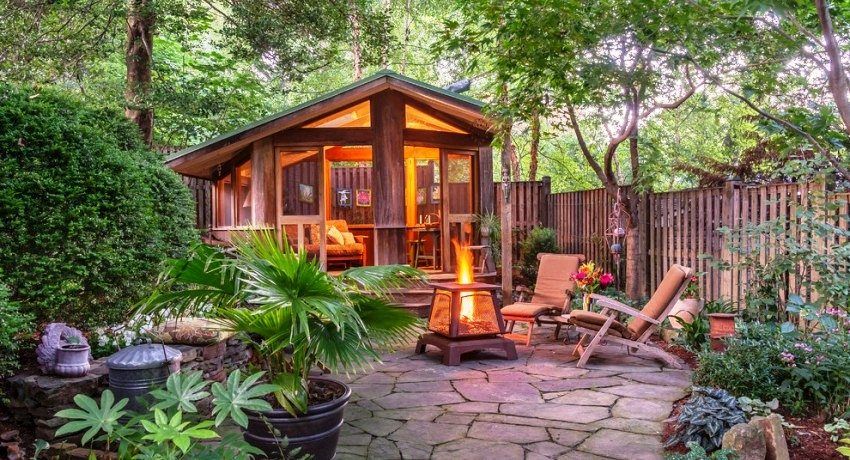The article considers in detail the technology, according to which the construction of a bath from a bar is being carried out by hand. The text describes the process of proper selection of materials, especially the design of a future bathhouse made of wood, creating a foundation for it, building walls taking into account the formation of window and door openings in them, as well as other stages of construction and finishing works.
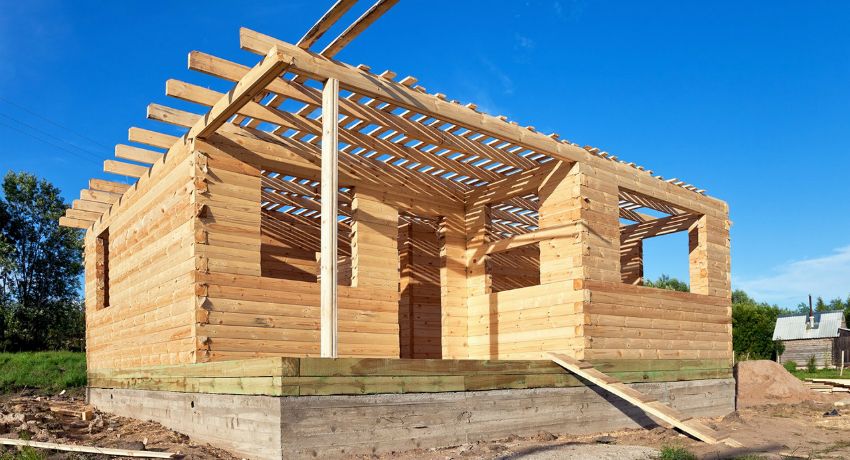
Advantages of construction of a bath from a bar, the price of turnkey projects and photos
For the construction of the bath at the dacha can be used various building materials. There is an extensive range on the market, allowing to achieve any performance characteristics from the future structure. If the owner of the suburban area has decided to build a bath from a turnkey bar, the price will be one of the most important criteria for choosing a material. In addition, personal preferences are taken into account. If the construction will be carried out personally, the choice may also be based on the experience of working with a particular material.
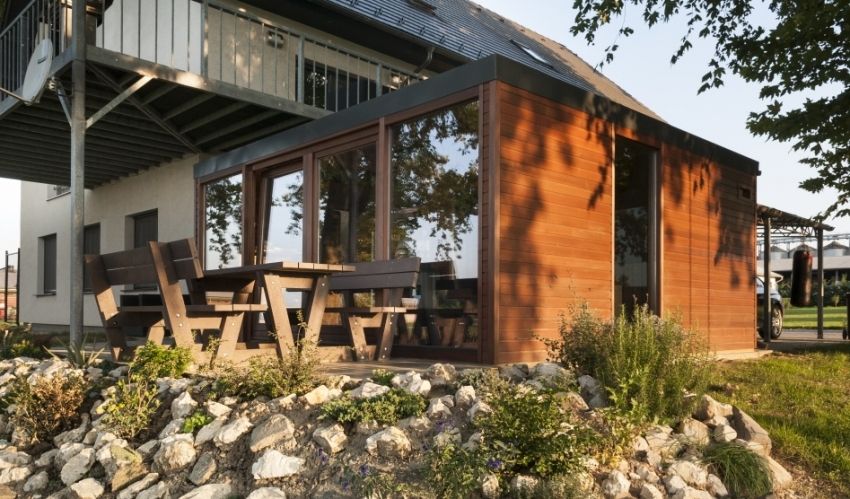
Most often, the owners of suburban areas prefer wooden buildings, selecting projects from the rounded log or timber. These materials combine the beneficial advantages of natural raw materials and a relatively low price.
The popularity of timber as a building material for the bath due to the large number of advantages. First of all, consumers are captivated by the natural origin of this raw material. The wood is environmentally friendly, it is completely free of toxic substances and impurities, therefore it is completely safe for humans. Having a little practical experience in dealing with it, a person can build a bath with his own hands in a rather short period of time. And the work is done with a minimum set of tools.
The timber has excellent technical characteristics. It is easy to fit in rows, due to which the building does not require much time for shrinkage. The price of log cabins from a bar is more democratic than other buildings. The material retains heat well, creating optimum climatic conditions indoors and filling the air with the pleasant aroma of wood and natural resins.
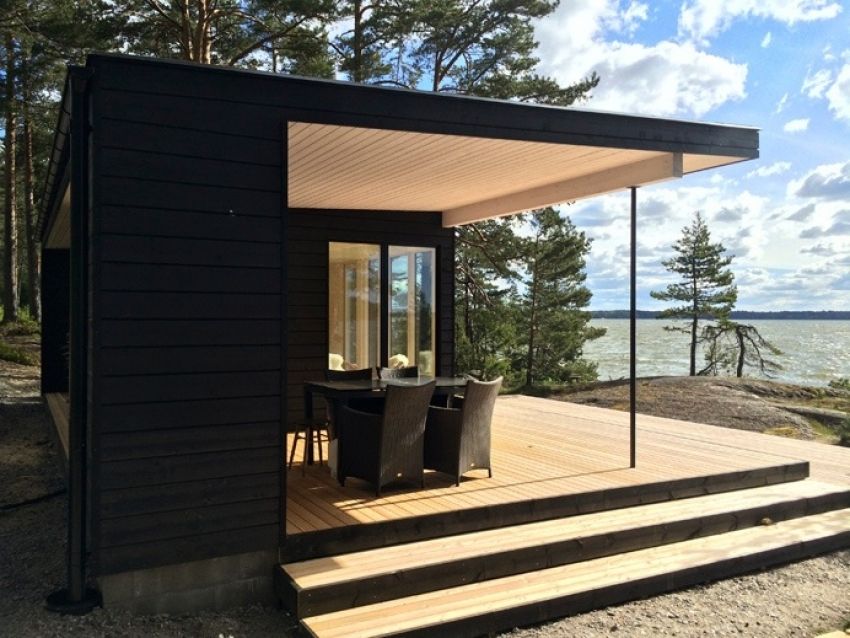
Timber is glued and profiled. The last of them has a special structural structure, which allows the walls to be assembled using the thorn-groove method. The result is a very durable and reliable structure.
Helpful advice! If you do not want to wait for a long time until shrinkage occurs, you should not choose a profiled material. For these purposes, glued timber is better suited, the price of a turnkey bath made on its basis is much higher, but the construction is more reliable. In addition, this material is less susceptible to deformation changes.
The timber is easily amenable to all types of processing, it is malleable and does not impose restrictions on design. The material allows the construction of baths with almost any structural features and layouts:
- one- and two-story;
- with an attic;
- with one or more entrances with a porch;
- with a veranda;
- with a terrace;
- swimming pool, etc.
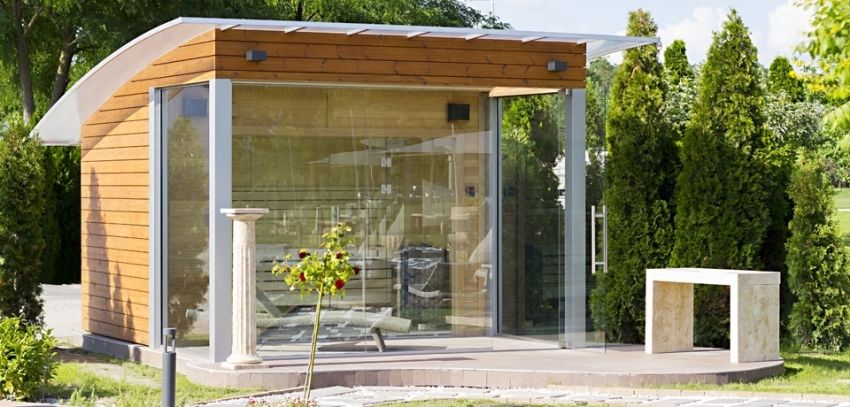
For the construction of the bath does not require the construction of a solid foundation. The use of timber maximally simplifies the technology. In many ways, this material is even better than logs. It is convenient, cost effective and does not require a fit on the ground during construction. Laying material can be performed immediately on the foundation.
The bath is used for taking water procedures, however, this is not its only purpose. Here people can relax and unwind. And it can be done in the open air, if the construction provides for a terrace. The smaller the dimensions of the structure, the higher the need to create this additional structural element. In self-made baths of a 3×4 m or 4×4 m bar, the presence of a terrace will not only add usable space, but also give a general appearance to the building.
If the construction is carried out personally, it is better to opt for the project of a one-story structure. Bath size 4×6 m will be an excellent option. In this case, you need to make a support-column foundation. It is desirable that in each cabinet was 4 blocks. For walls suitable profiled timber. The optimum height of the premises with such dimensions of the bath is 2.15 m. For the construction of partitions, you can use the frame-shield technology.
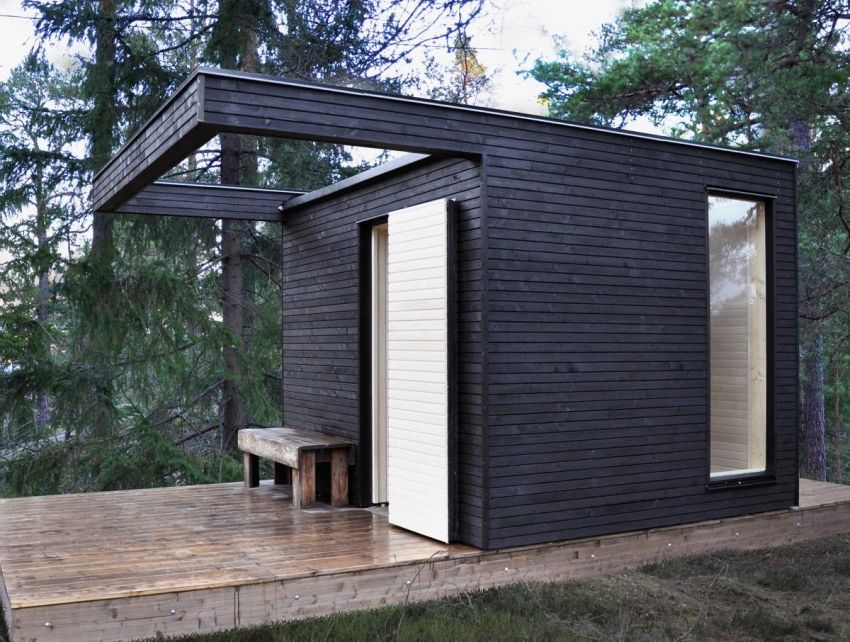
To eliminate heat loss through the window openings, it is desirable to use double glazed constructions. In the planning at the washing department should be taken at least 4 m? internal area. In this room, you need to organize a drainage system and build a shower tray.
The same size should be in the steam room. As a finish for the walls in this room can be used lining. The gasket is made of foil, will help keep the heat indoors. The floor and the ceiling, which are also hemmed with clapboard, need additional warming. For the internal arrangement of the steam room, you can take aspen. On the basis of this material, it is necessary to manufacture and install shelves with a bunk construction.
After this, work is carried out on the manufacture of the roof. To begin with, a truss system is constructed on the basis of a beam. After that, on the basis of a non-edged board, a lathing is made for mounting the roof. Heating equipment for a bath from a turnkey bar with a stove, as well as the colors of the ondulin for the roof are selected taking into account the taste preferences of the owner of the dacha.
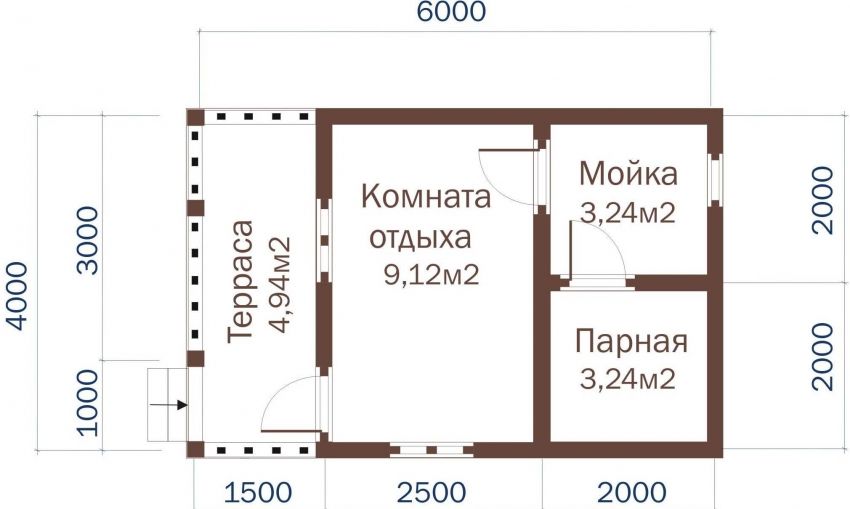
Helpful advice! An extension in the form of a terrace is recommended to be placed on the leeward side. Otherwise, you will need to perform glazing to protect against drafts.
The most popular design of heating equipment – stove, heater. It should be installed so that it was possible to kindle from the side of the lounge.
Often, the owners of summer cottages resort to the construction of a two-story bath. Even relatively small buildings with the size of 6×6 m or 6×8 m. The presence of the second floor will allow to equip additional rooms providing comfort in the operation of the bath.
Such premises include:
- a storage room for drying and storing fuel (firewood);
- vestibule acting as an air lock that retains heat inside the bath;
- pantry;
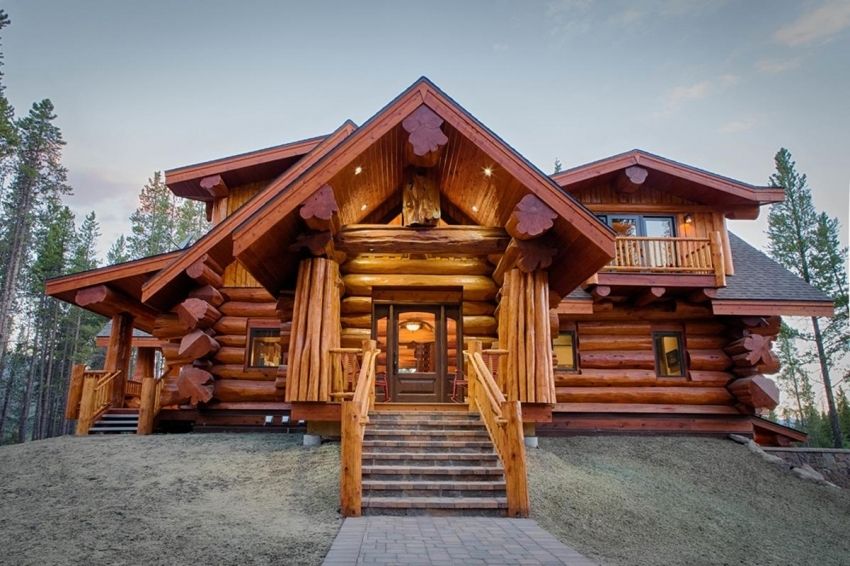
- waiting room;
- guest rooms, etc.
Construction is carried out by analogy with the previous version. Due to the second floor, the weight load on the foundation increases, so the foundation should be strengthened. In this case, you can choose absolutely any internal scheme of the bath. If you do not want to complicate the layout, you can add space to the rest room and organize a pool area for billiards, darts, install upholstered furniture with a TV, etc.
It is better to equip a steam room on the first floor. It is recommended to arrange a washing room with a shower nearby. It is allowed to move this room to the second floor. As a floor covering for these rooms it is worth choosing a material resistant to abrasion with a non-slip surface. The two-story building needs a high-quality ventilation system to maintain humidity and temperature at an optimal level.
The upper level of a two-story building must be protected from the negative influence of moisture, since in this area there is a high probability of mold and fungi. To this end, a layer of vapor barrier material is laid on the ceiling. Do not make ceilings too high, because they can be a source of unjustified heat loss.
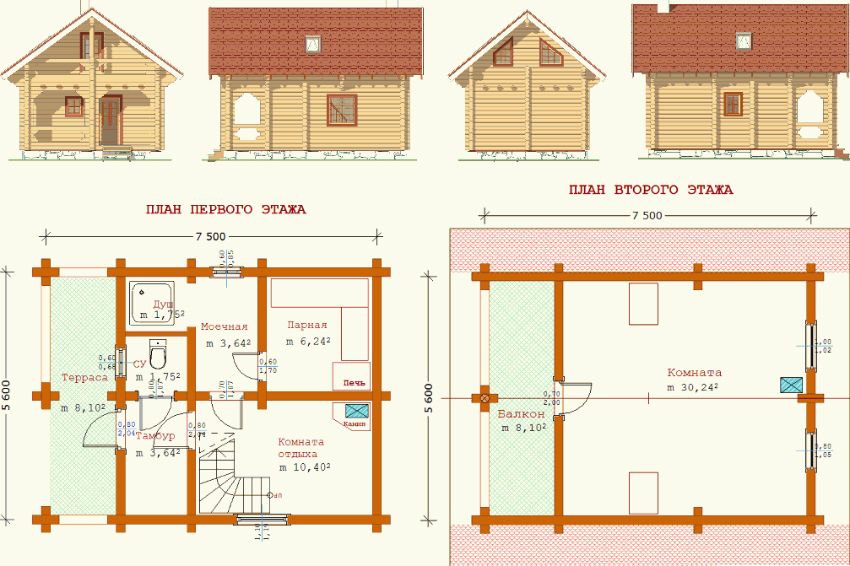
When the main part of the assembly of the building frame and the organization of internal systems is over, you can proceed to the installation of heating equipment. The stove-heater should be placed in the steam room, turning its area for laying firewood in the direction of the washing room or rest room. Installation of two-tier benches is carried out along the walls. In order for the chimney to provide heating of the upper tier, it should be run through the second floor. There is also a terrace, which can be arranged as a gazebo or a large balcony. It is installed on poles made of round logs.
Helpful advice! The length of the standard beams from the store is not enough to build a terrace. You can order material up to 12 m long by visiting the power-saw bench.
The procedure for the construction of a laminated timber bath with an attic floor should begin with laying the foundation. If on a site difficult soil, it is better to stop the choice on the tape base. It is reliable and perfect for two-story buildings. It is desirable to organize a separate base under the brick furnace, which will be autonomous with respect to the common foundation. This is done in order to even their level after shrinkage. The fact is that the base of the building will sink more strongly under the influence of a large weight than the zone where the furnace is installed.
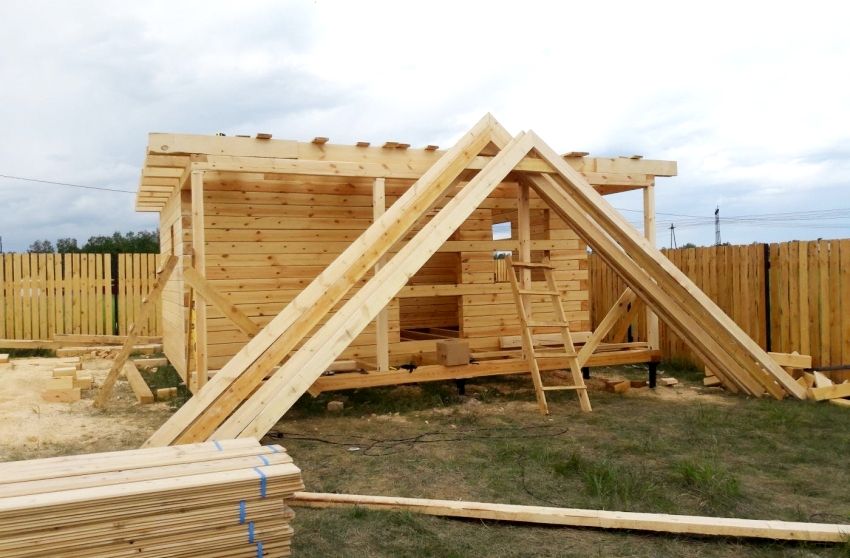
Then two layers of ruberoid are spread on the base of concrete. If the finished log house was purchased from a turnkey profiled bar, it is sufficient to assemble its parts according to the instructions. It contains the order of connecting elements by numbers.
Installation of floors can be performed on the basis of any of the technologies you like, however, the arrangement of sand and gravel pillows is mandatory. In addition, you need to put a few layers of waterproofing material, as well as the impregnation of wooden elements with antiseptic and moisture protection agents.
The furnace is installed in such a way that as many rooms as possible are heated. Proper organization of the ventilation system will avoid the effect of stuffiness in the attic. The steam room is also equipped with a vapor barrier system to prevent mold and fungi from reproducing. To climb to the attic floor, a staircase is constructed inside the building with comfortable non-slip steps and a safe railing.
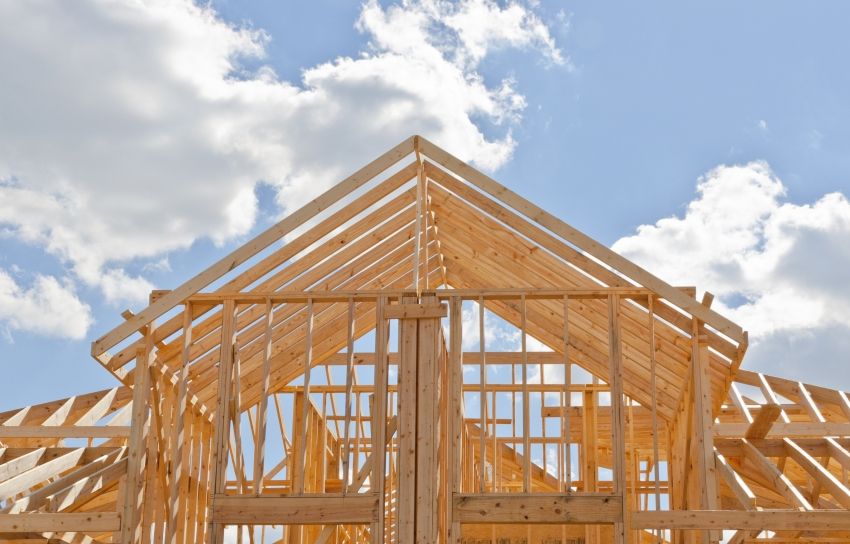
The photo of a glued timber bathhouse with a loft and a sloping roof, which consists of the following elements, look very attractive:
- crates;
- a layer of hydro and vapor insulating material;
- insulation;
- interior decoration;
- roofing material.
If the panels are placed horizontally, the deformation changes that take place in the wall paneling will be less noticeable. This method allows you to visually increase the size of the room, which is an undoubted advantage for a small steam room. Horizontal fixation of the wall panel maintains air circulation, since the panels are mounted on the vertical rails of the frame, due to which vertical gaps remain. Through such a coating rodents will be more difficult to penetrate the finish.
In general, the construction of a small bath can handle everyone. To a greater extent, the result depends on the diligence and quality of materials, as well as the correct observance of technology. And such complex processes as the design of the wiring diagram and the installation of metal-plastic windows can be trusted with professionals.

