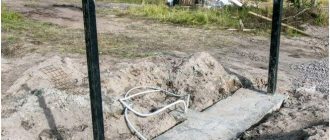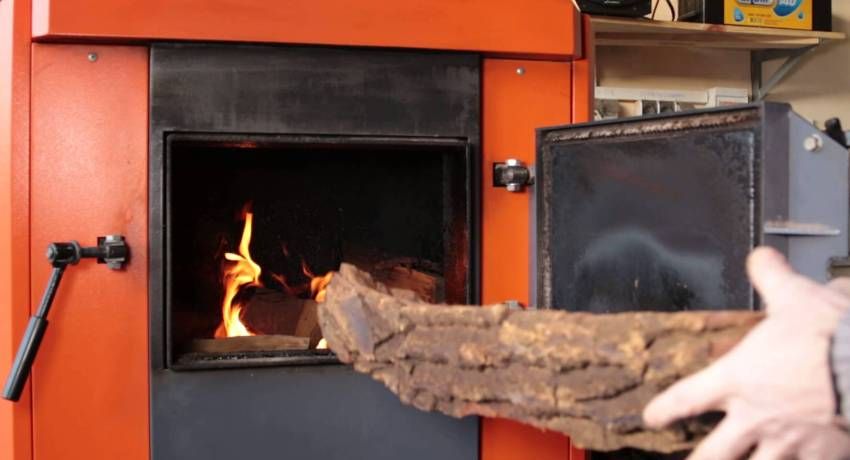For many, the presence of a bath at their summer cottage will seem a luxury. But if budget funds allow you to get your own sauna, so why not consider more interesting options than the standard combination steam room-washing. From this article you can find out what advantages a bath with a pool has: the project and the main types of structures, especially the design and construction of buildings, examples of successful design solutions.
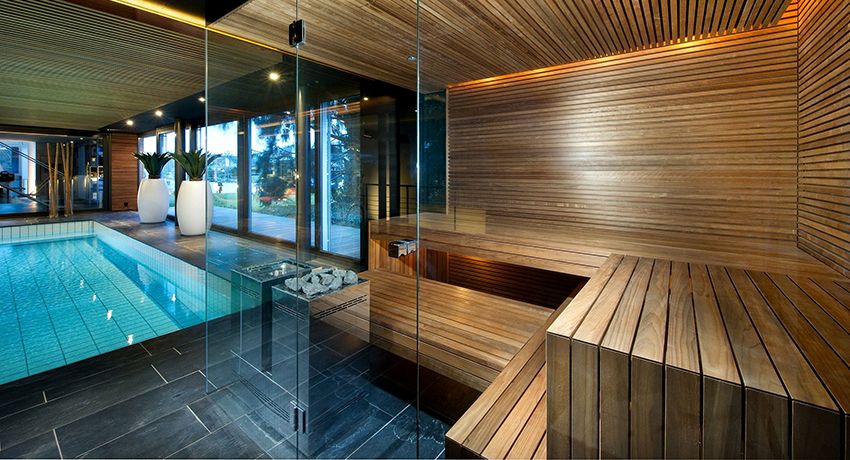
Bathhouse with a pool: the project and its main features
An abrupt change in body temperature as a result of dipping a person into cold water after visiting the steam room has a positive effect on the body. Such a vacation can not only improve mood, but also strengthen the immune system. Therefore, in the photo of beautiful baths, along with a rest room, bathroom and washing room, you can see a pool or other body of water that fits optimally into the space and provides ideal conditions for complete relaxation.
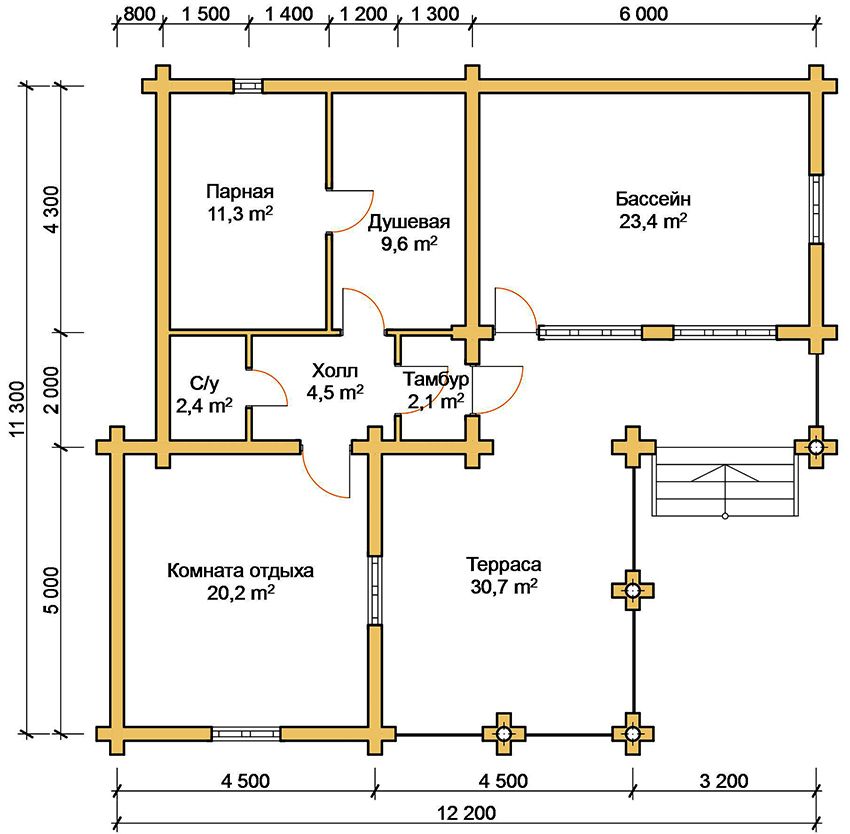
In comparison with the development of a project for a conventional bath, planning a sauna with a swimming pool may seem more complicated. Therefore, it is desirable to entrust this work to professionals.
Not every room has the conditions necessary to create such a structure. And this concerns not only the projects of baths with a pool under the same roof, where a recessed structure is installed. Difficulties arise even when working with land-based products. The fact is that the presence of a pool in a room causes a significant increase in the level of humidity. To the operation of the bath was comfortable and completely safe, you will have to take care of full waterproofing. Protection from moisture need:
- walls;
- floor;
- ceiling;
- electrical wiring.
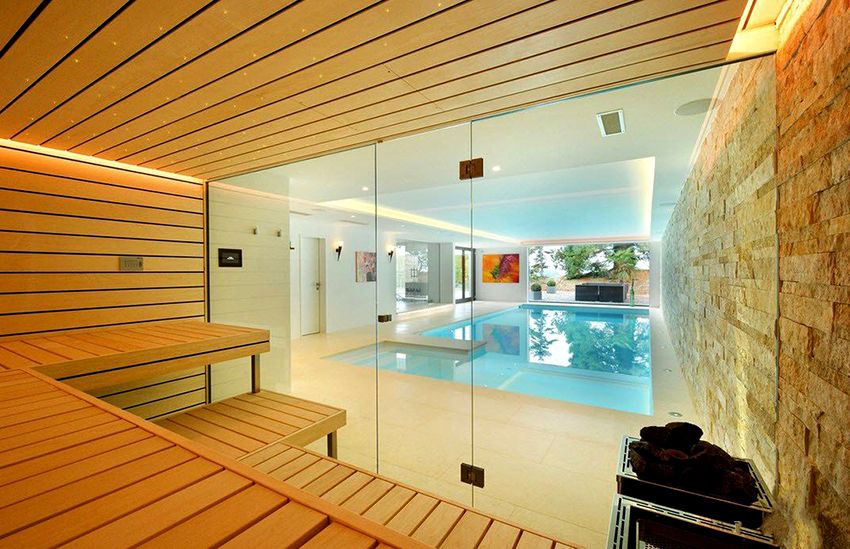
Special attention should be paid to the projects of baths with a pool made of timber, because the wood without proper preparation quickly deteriorates under the influence of moisture.
Note! The pool is included in the layout at the design stage of the project. After the bath is built, it will not be possible to add it to the finished building, or the procedure will be too laborious and expensive.
In the process of developing a project, it is imperative to consider such nuances as a type of pool, a kind of foundation suitable for its construction, as well as a layout that will help create optimal operating conditions.
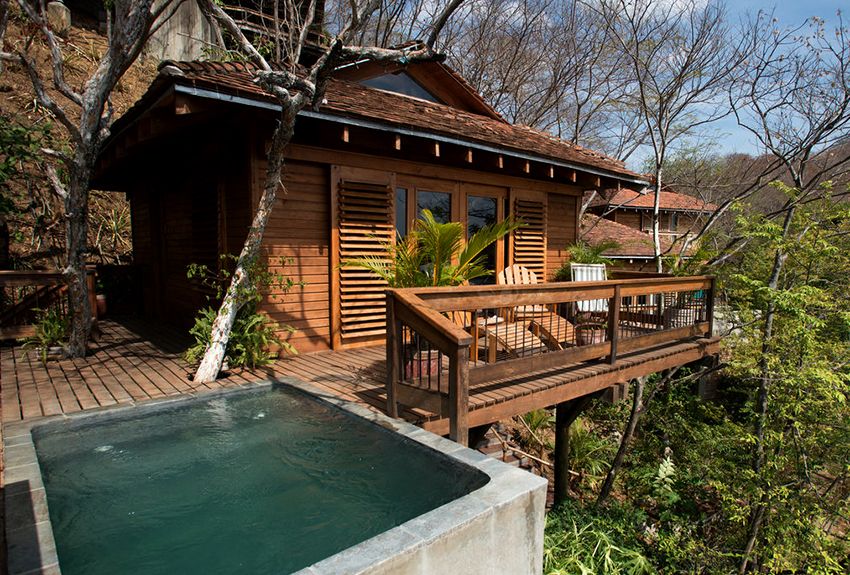
If a small pool in the form of a plastic bowl is used for arranging a bath, construction problems usually do not arise. To install the structure, you will need to dig a pit of the appropriate size and place an airtight container in it. Most often, such products are equipped with removable communication systems, but there are also stationary types. Projects with cascade basins need the participation of highly qualified specialists, so they cannot do this on their own.
Before you make a stationary-type pool in the bath, you will need to organize for it and connect your own water supply and sewage system. Restrict the arrangement of the usual drain, as in the washing one, will not work. The task is further complicated by the fact that the construction of a local sewer system will require permission from the local administration.
Being engaged in the design of the pool in the bath complex, it is necessary to consider some important points:
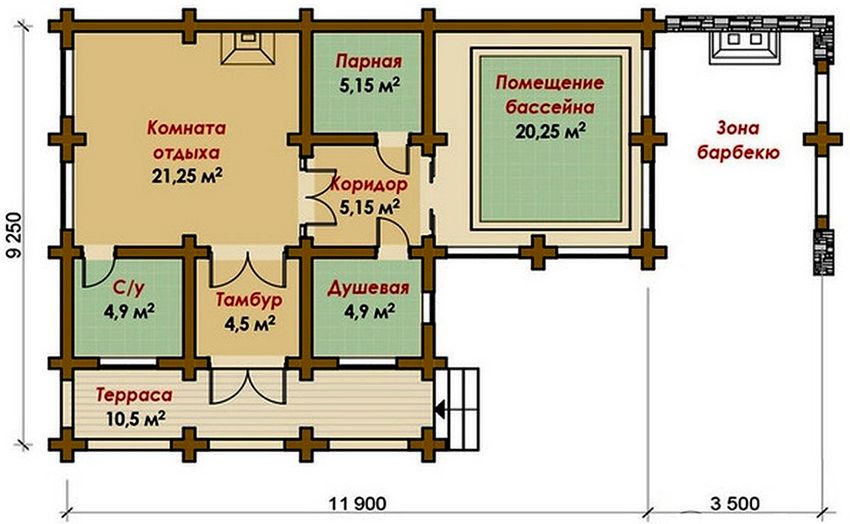
- Swimming pool area. The container with water can be installed inside the bath, on the street or in a room specially designated for this purpose.
- Terms of Use. If the pool will be used by older people and children, you need to carefully consider its depth, as well as the presence of such elements as a comfortable descent and handrails.
- Spaciousness. In bath complexes, small tanks are most often installed. The optimal dimensions of the pool are 2×3 m, 2×2 m and 3×3 m.
The decision on the choice of form, as well as the ratio of the size of the bath room and the pool, is made by the owner, based on personal preferences. A container with water can have raised walls, an angular type of construction, or settle in a bath with panoramic windows from which you can observe the beauty of the surrounding landscape.
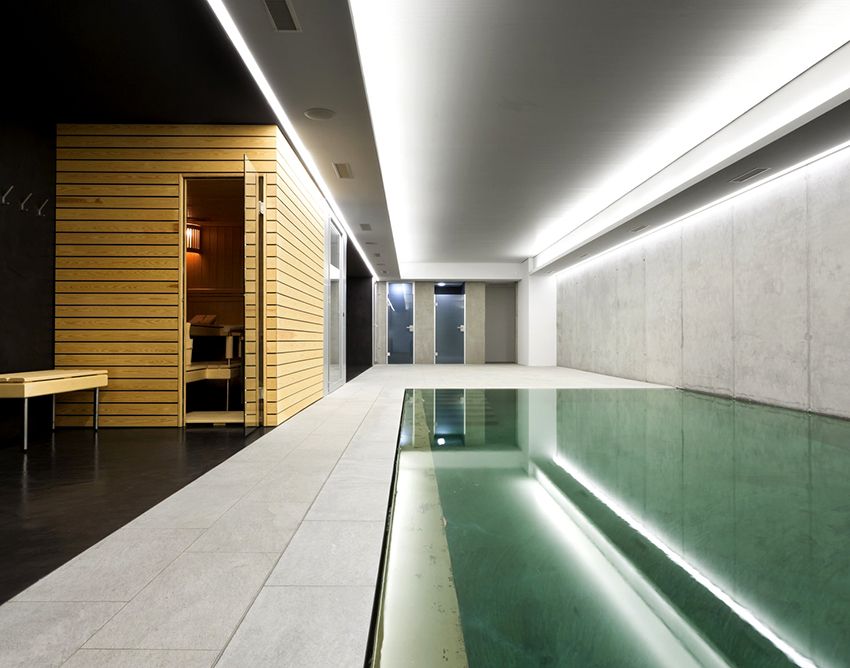
By type of accommodation pools are external and internal. The choice of design depends on the size of the bath. Even in a compact building you can build a small pool, but for this all the same in the project of the building you will need to provide a separate room. The decision depends on whether the owner of the site is ready to trim the internal area of the bath. Otherwise it would be better to install a pool outside the building.
Helpful advice! If indoor installation of the pool is intended, it is advisable to choose the room that is minimally distant from the steam room to install it. This is done so that the path from the heated room to the cold water takes as little time as possible.
Existing types of pools can be divided into two categories. Some designs are mobile (the so-called portable fonts), others are stationary. Portable type products are characterized by a simple installation system. For the production of such bowls used plastic with an increased margin of safety. Thanks to the use of modern technology, the structures are completely airtight.
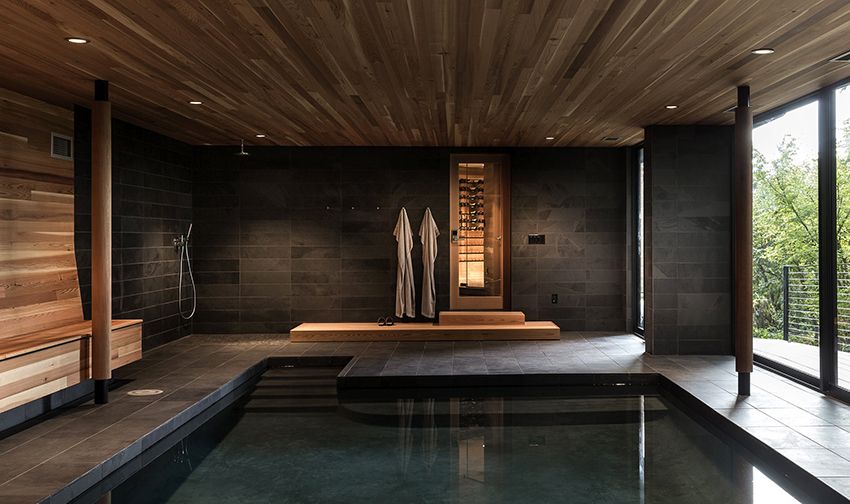
The range of such products is quite diverse. In the catalogs of manufacturers in the photo bath pools, you can see plastic bowls of various depths, shapes and sizes. If desired, the owner can rebuild such a structure in a heated artificial reservoir. For these purposes, provided special equipment. Water heating is carried out by electric heating elements. An instruction is usually attached to this equipment, where the manufacturer makes recommendations regarding the installation.
For the arrangement of the outdoor pool is suitable veranda. It is allowed to use for these purposes a separate site, but on condition that it is located in the immediate vicinity of the bath. As for the structures of the stationary type, the installation process is more complicated in execution. In stationary systems there are:
- skimmer;
- return nozzles;
- filter system and other elements.
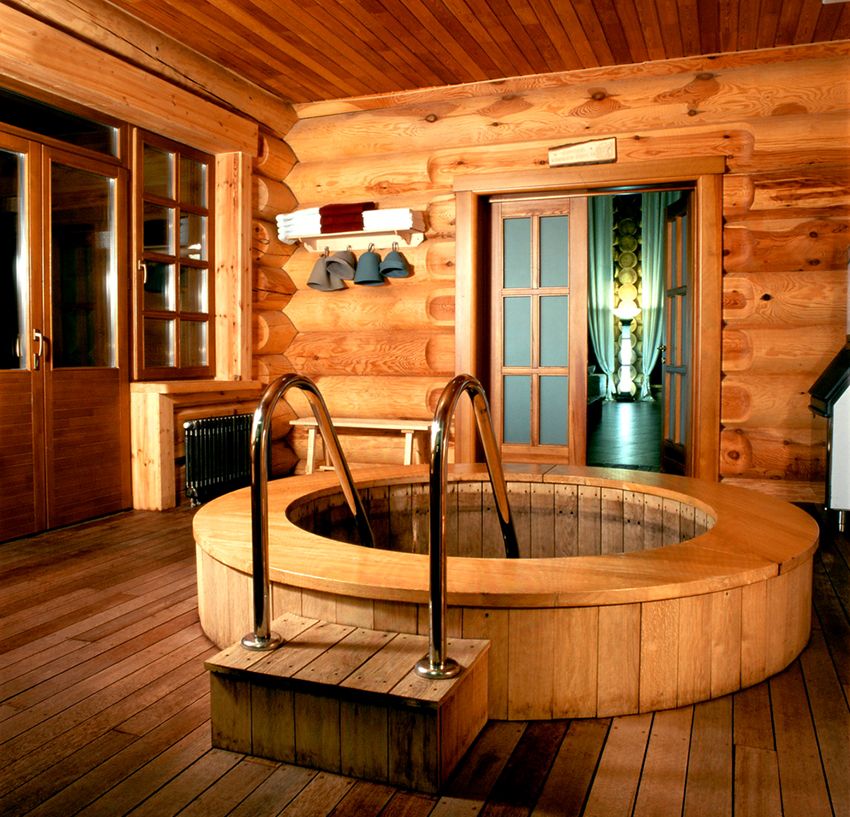
Without experience and relevant knowledge, it will be very difficult to install a stationary pool in a bath. Before proceeding with the arrangement of such a structure, it is necessary to draw up a detailed project that will reflect all the characteristics. And both the pool itself and the bath as a whole.
Important! It is advisable to equip a heated mini-pool with your own hands indoors. If such a structure will be on the street, the cost of heating water will increase significantly.
Many construction companies offer ready-made solutions to the owners of summer cottages. Ordering in such a company the creation of a bathhouse with a turnkey swimming pool, you can count on high-quality and fast execution, as well as on the guarantee that the construction will serve for a long time and will meet all standards and safety requirements.
Average cost of finished projects
| Project name | Dimensions of the structure, m | Area, m? | price, rub. |
| Project bath with a pool and a lounge | 9.44×5.92 | 45.6 | 571500 |
| Bath with pool and porch | 5.5х12.2 | 55.24 | 611400 |
| Bath with a lounge and a porch | 6.4х11.8 | 68 | 737600 |
| Bath with two entrances | 9.4х11.8 | 74 | 796,000 |
| Project of a bath with a pool and a terrace | 8.7х14.7 | 117.23 | 911400 |
| Corner bath | 12.2×13.5 | 121.1 | 925,000 |
First you need to decide on the installation site of the pool. It is necessary to build on the estimated size of the bath. If the building has a sufficient amount of internal space, the pool can be equipped inside the building in a separate room. When building a small bath, it would be more expedient to move an artificial reservoir beyond its limits.
No matter what type of installation is chosen, the dimensions and parameters of the pool are determined at the design stage of the project. It is much easier to cope with the earthworks, which are carried out in the process of arranging the font, if you perform them at the stage of laying the foundation for the building.
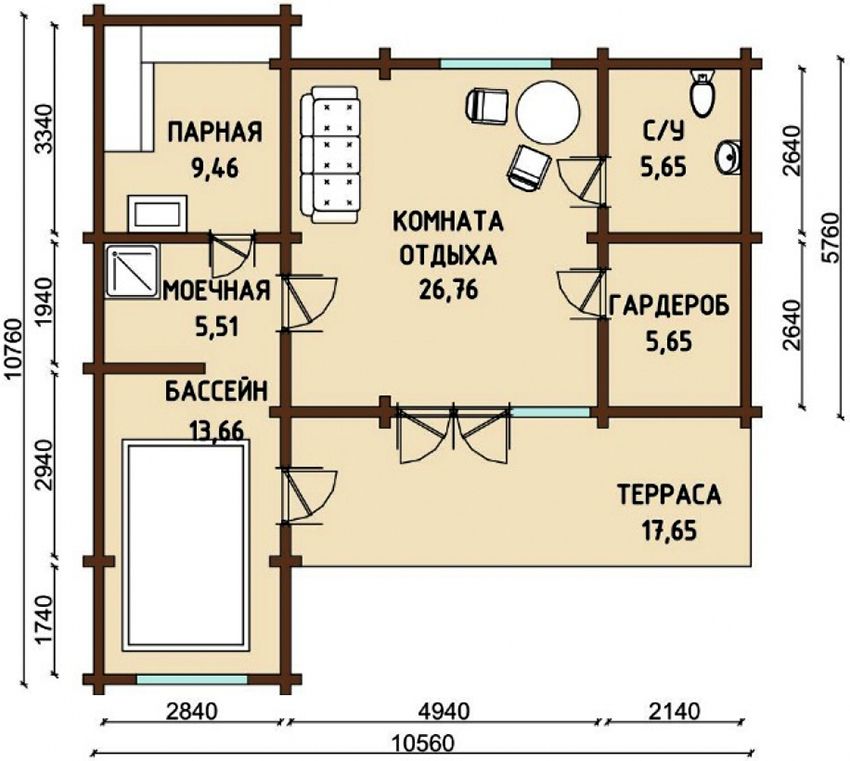
Experts recommend to equip the pool at the same time with the building of the bath. This is done for the reason that the laying of sewage and plumbing systems is carried out taking into account the characteristics of the placement of the font, and its operation is not complete without the constant circulation of water. In addition, the fluid in the pool needs to be cleaned regularly, so it is very important to properly design the fluid supply and drain system.
By completing the appropriate calculations and adjusting the project documentation, you can proceed to the excavation work. First you need to mark the site under construction.
For this, the drawing from the sauna project with the pool is transferred to the terrain. For these purposes, you can use wooden pegs, which are driven into the corners of the future building and along its perimeter. After that between them the strong rope stretches.
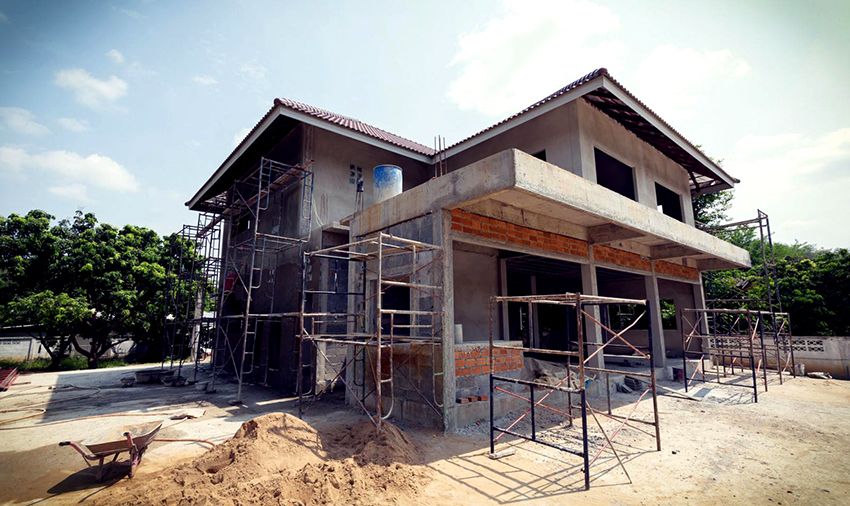
Important! Before you start digging a pit, you need to decide on the type of ladder in the pool. It can be stationary (in this case, the design has the form of steps formed in one of the walls of the font) or be placed separately. Most often, the owners choose the latter option in order to save space.
After completing the layout of the construction site and having thought through all the related moments, you can proceed to perform the most laborious work – digging the pit for the installation of the pool. This stage can be performed independently or you can use special equipment for this purpose.
In the compact baths it is better to use mini-pools. The volume of such tanks varies within 1-6 m ?. They are made of fiberglass, wood or acrylic and can be installed both inside the building and outside. Spa pools have the appearance of large baths equipped with a hydromassage system. They are sold in finished form and are great for relaxation, but completely unsuitable for swimming and water games. For lovers of mobility fit pools with collapsible design. They consist of a frame over which a PVC film is stretched.
To create a bathing complex for relaxation with ideal conditions on the summer cottage, it is enough just to consciously approach the choice of the pool and properly design the project for its installation. A diverse range of modern market and catalogs of construction companies allow not only to plan the design of a bath with a pool, but also to implement the project.
