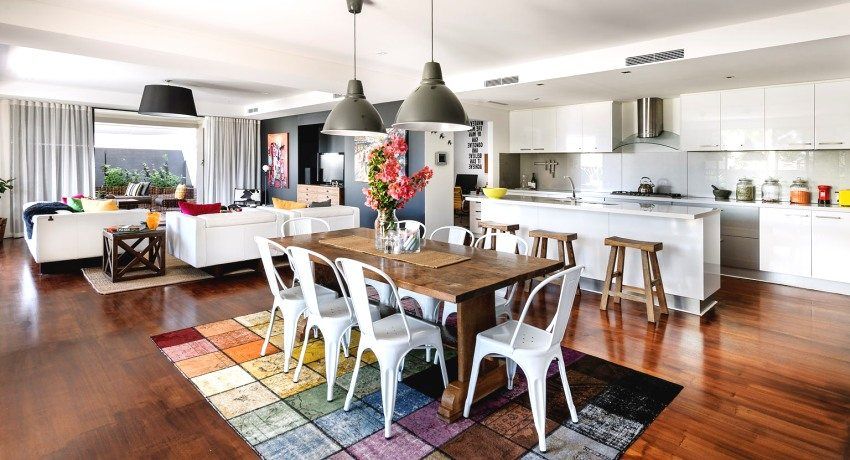Today, the load on the old electrical wires has increased several times. This is due to the fact that in almost every apartment there are a lot of household appliances. Old wiring can not always withstand such a load. Electric wiring in the apartment requires certain knowledge of drawing up diagrams, as well as compliance with a number of rules. Therefore, in order to perform this operation yourself, you will need to familiarize yourself with all its nuances.
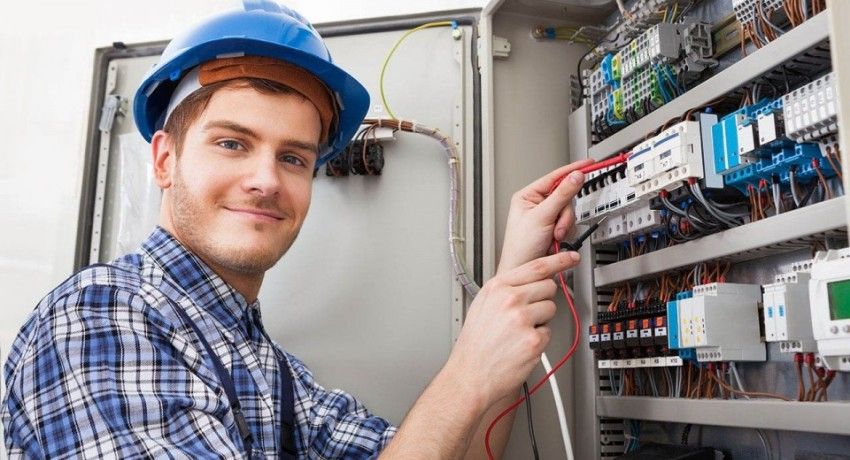
Electrical wiring rules in the apartment
Any construction event is governed by the relevant documentation approved by the state. This also applies to the huge variety of materials used in one way or another. Today, GOST and SNiP act as regulatory documents. In turn, any work relating to electricity is subject to the Electrical Installation Rules (EMP).

Before starting work with the power grid, it is necessary to thoroughly study all the points indicated in the OES. Special attention should be paid to the paragraph that describes the features of installation and selection of electrical equipment. Consider the basic rules for conducting electrical installation in the apartment.
All important items of electrical equipment should be visible. They need to provide quick and convenient access. When installing switches it is recommended to consider the height of their placement (from the floor). In accordance with the norms, this indicator should be in the range from 50 to 150 cm. The location of the switches is chosen so that the open doors do not cause inconvenience in their use. The supply of wiring to the switches is carried out from top to bottom.
The minimum recommended height of the outlets is 50 cm, and the maximum is 80 cm. This rule protects electrical appliances from water in case of flooding of the apartment. Sockets must be located at points that are at a sufficient distance (at least 50 cm) from gas stoves. The same distance should be to radiators, pipes and other items equipped with grounding. The electrical wiring to the sockets is from the bottom up. These rules must be taken into account when drawing up a plan electricians.
Note! The number of sockets in one room is determined based on the quadrature of the room. There is one rule, using which one can easily determine the necessary figure. According to him, one product should fall on the area of 6 m.
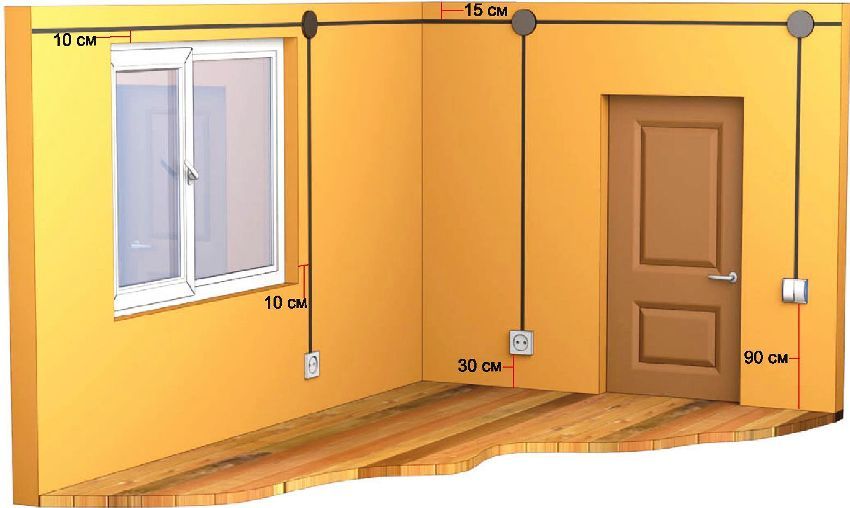
However, this method is not suitable for determining the number of outlets in the kitchen. For a given room, their number is assigned individually and depends on the number of household electrical appliances. As for the toilet, the installation of outlets in it is prohibited. The bathroom is allowed to install these products, but they need an individual transformer.
When laying the wires in the apartment is required to know that this operation can be performed in a hidden or open method. In the first case, the cable is placed in the strobe inside the wall, and in the second – outside. The laying itself is made strictly vertically or horizontally, and its place should be fixed on the general plan.
At arrangement of conducting it is necessary to observe a distance from pipelines and overlappings. For lines laid in a horizontal plane, the recommended distance to the ceiling is 10 cm. For them, the distance to the eaves or floor beam should be at least 15 cm. In addition, the horizontal lines should be installed at a certain distance from the floor (at least 15 cm) .
For lines that are mounted vertically, there are also certain rules. For example, the distance from the door or window opening should be at least 10 cm. And also vertical wires should be installed at a distance of 40 cm from gas communications.
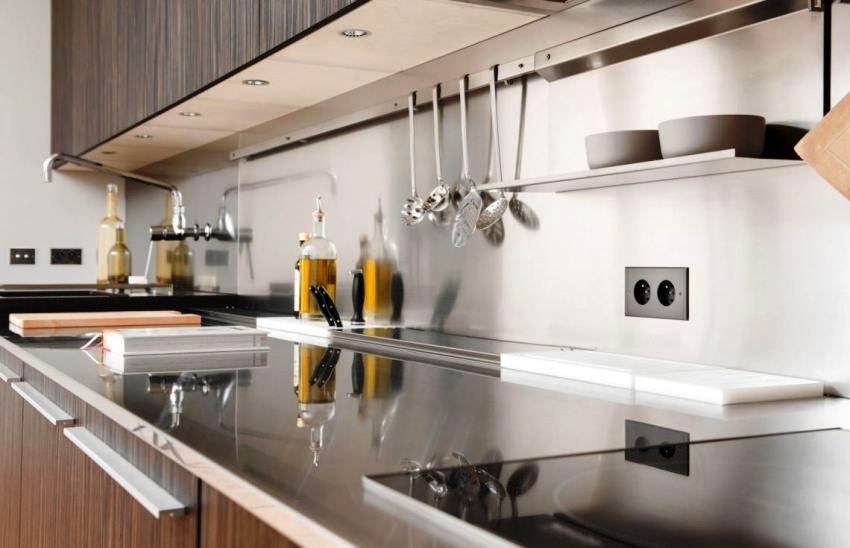
It is very important that when conducting electrical wiring, make sure that the cables do not touch metal elements in the walls or outside. If it is necessary to install several parallel (with respect to each other) wires between them, a distance of 3 mm is required. Such cables may come into contact, but for this they are placed in a special protective tube – corrugation.
When wiring in the panel, the places of their connections are carefully insulated. It is important to remember that docking of copper and aluminum cables is prohibited. It is common to use bolts for joining. This method is used for grounding and neutral wires.
With a clear plan, the installation of electrical wiring in a residential area can be performed not only faster, but also cheaper. This event includes 5 main stages:
- Development of electricians in the apartment.
- Preparation of electrical wiring plan, as well as its coordination and registration (together with the scheme).
- Arrangement of repair time.
- Installation of electrical wiring.
- Installation of machines, sockets, switches and necessary household appliances.
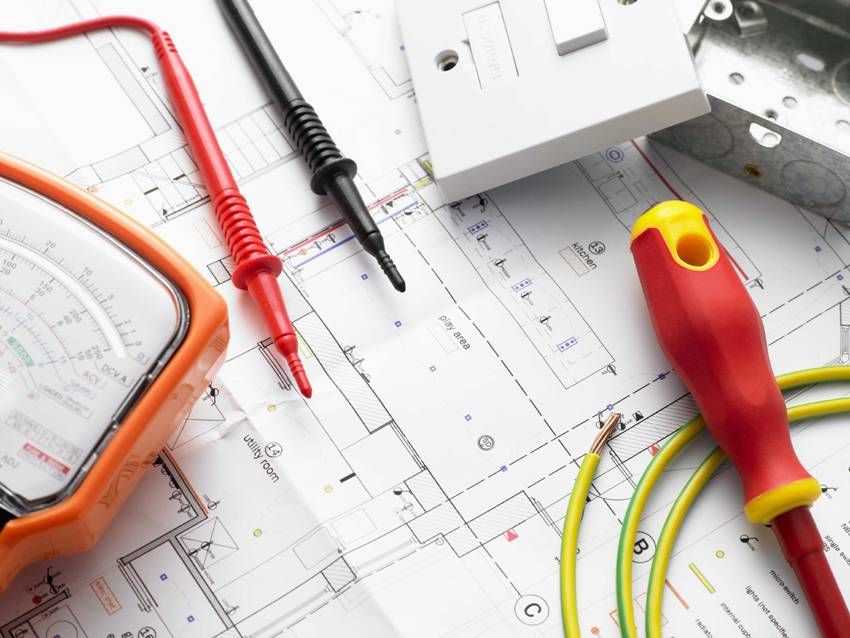
Note! Before proceeding with the installation steps, care must be taken to ensure protective grounding. For security reasons, zeroing can be performed. Direct wiring electricians at home is made at the last stage, when you install all the necessary mechanisms.
Savings in this case takes place. For example, some installation steps can be performed independently. Experts do not recommend saving money on equipment or electrical appliances. All the necessary mechanisms should be of the highest quality, as cheap products can fail after a short period of time.
Modern electrical wiring is a very complex event that requires professional knowledge and skills. To perform such an operation is best to attract a qualified specialist. If it is necessary to make the wiring in the new building, it is recommended to make a drawing that will contain all the important objects relating to electricity. This is very convenient to carry out before starting repairs. Key objects related to electricity:
- sockets;
- switches;
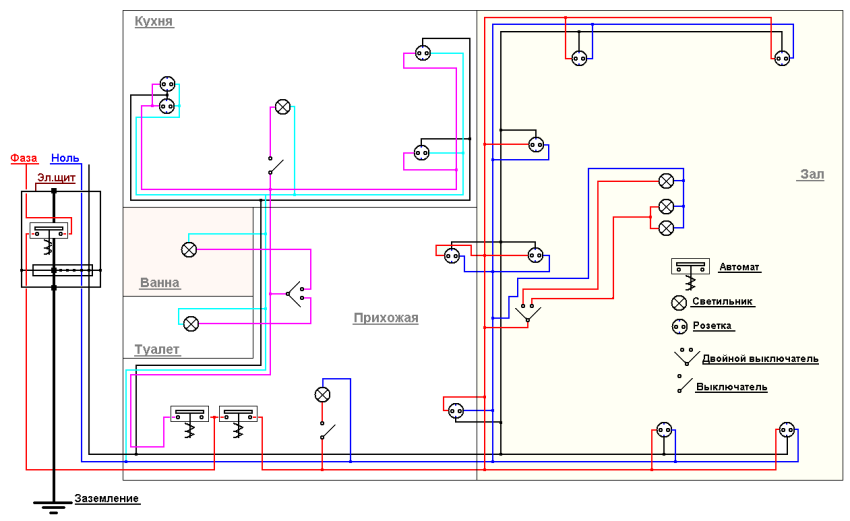
- lamps, chandeliers and other lighting devices;
- electrical panel with protective cutout device (RCD).
The specialist should draw up a scheme with all the necessary wishes of the owners and the individual characteristics of the layout of the dwelling. The main work of the master is to divide the cable into separate lines that will function effectively. This task requires the proper distribution of the load, as well as the organization of control systems and protection of electrical wiring in the apartment.
Before starting the drawing up of a drawing or plan, it is recommended to study the purpose and characteristics of all the individual components of the power grid. Automatic machines that protect the network from overloads and are located in the electrical panel are a very important component of this system. From their proper installation depends on how the grid will operate, as well as its safety.
Wires that supply electrical current to various points must be properly selected. They may have a different section. The choice of this indicator is made individually. Sockets and switches must be equipped with reliable contacts.
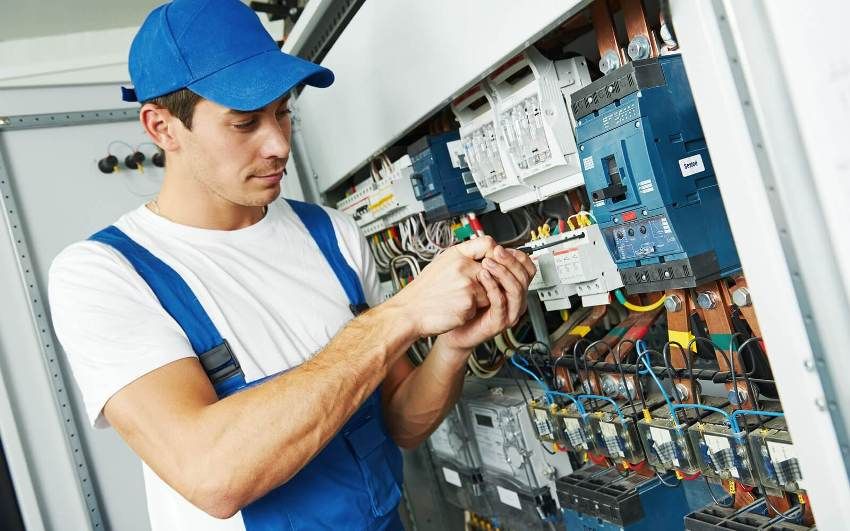
Electric wiring in the house has some features. In particular, one more element is added to the above elements – an introductory automaton. A power cable is fed from it to the shield. Its main function is network power regulation. If necessary, this element is able to turn off the power supply.
Control over the power grid is simplified if it has several directions. The separation of the electrical network on the line allows you to turn off one of them and use the other if necessary. The most common wiring option, which takes into account 4 directions:
- kitchen;
- bathroom;
- Large home appliances;
- lighting system.
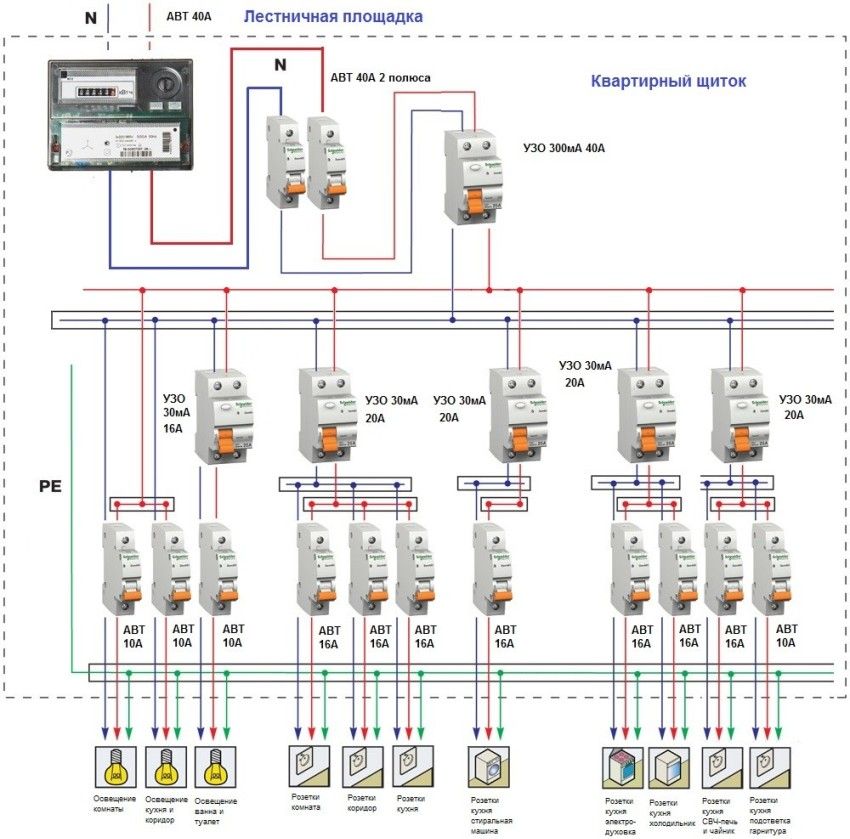
Useful information! In some cases, wiring in the apartment takes into account the arrangement of a separate cable (for example, for a washing machine). This is due to the fact that the old system can not withstand the voltage, which requires modern technology.
Each of the above 4 directions has its own layout features. And also there are certain rules that must be followed during the installation of electrics in the kitchen or bathroom. Experts recommend to get acquainted with the arrangement of each line in more detail. This will give you an idea of how to do the wiring correctly.
In most cases, it is on the kitchen line that accounts for the main load on the electrical grid. It’s quite simple to explain: there is a large amount of household appliances in the kitchen. Refrigerator, dishwasher, washing machine, microwave and other appliances are connected to the network and consume a lot of electricity. In addition to large household appliances, most families use electric grills, multicookers, toasters, etc.
It is worth remembering one important rule that tells that for the most powerful household appliances it is recommended to install separate machines in the switchboard. It is best to perform a separate electrical connection, since the common line can simply not withstand the simultaneous use of several large appliances.
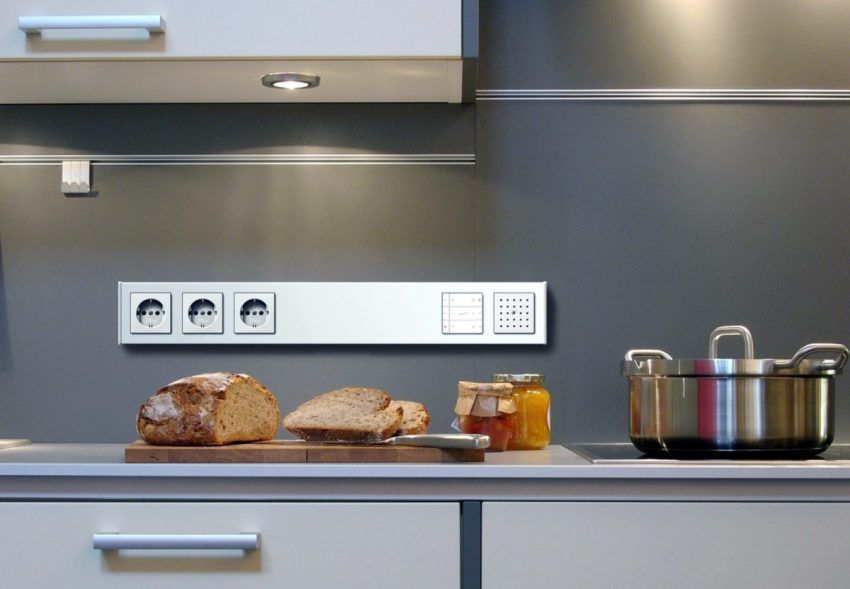
If a separate cable is connected to a powerful electrical appliance, then it becomes possible to use several household appliances at the same time without fear that the network will not withstand the load.
Installation and connection of sockets in the network in the kitchen requires knowledge of certain rules. They are not recommended to be located closer than 0.5 m to the gas stove. Cabling also requires compliance with the distance to the gas stove and pipes (at least 40 cm). Do not forget about the radiator. Do not place electrical points and wires in close proximity to the battery. Compliance with these rules will allow competently conduct an electrician in the kitchen.
The location of electrical appliances in the bathroom and toilet requires increased attention from the master. This is due to the fact that these rooms have a high level of humidity. In order to secure the power grid, it is necessary to study a number of important rules and recommendations that will help to carry out a competent installation of the line.
First of all, you need to remember that it is strictly forbidden to place the junction box in the bathroom. It must be installed outside the wet room. The ideal option is the location of the shield in the hallway. To design electricians in the bathroom is recommended to consult a specialist.
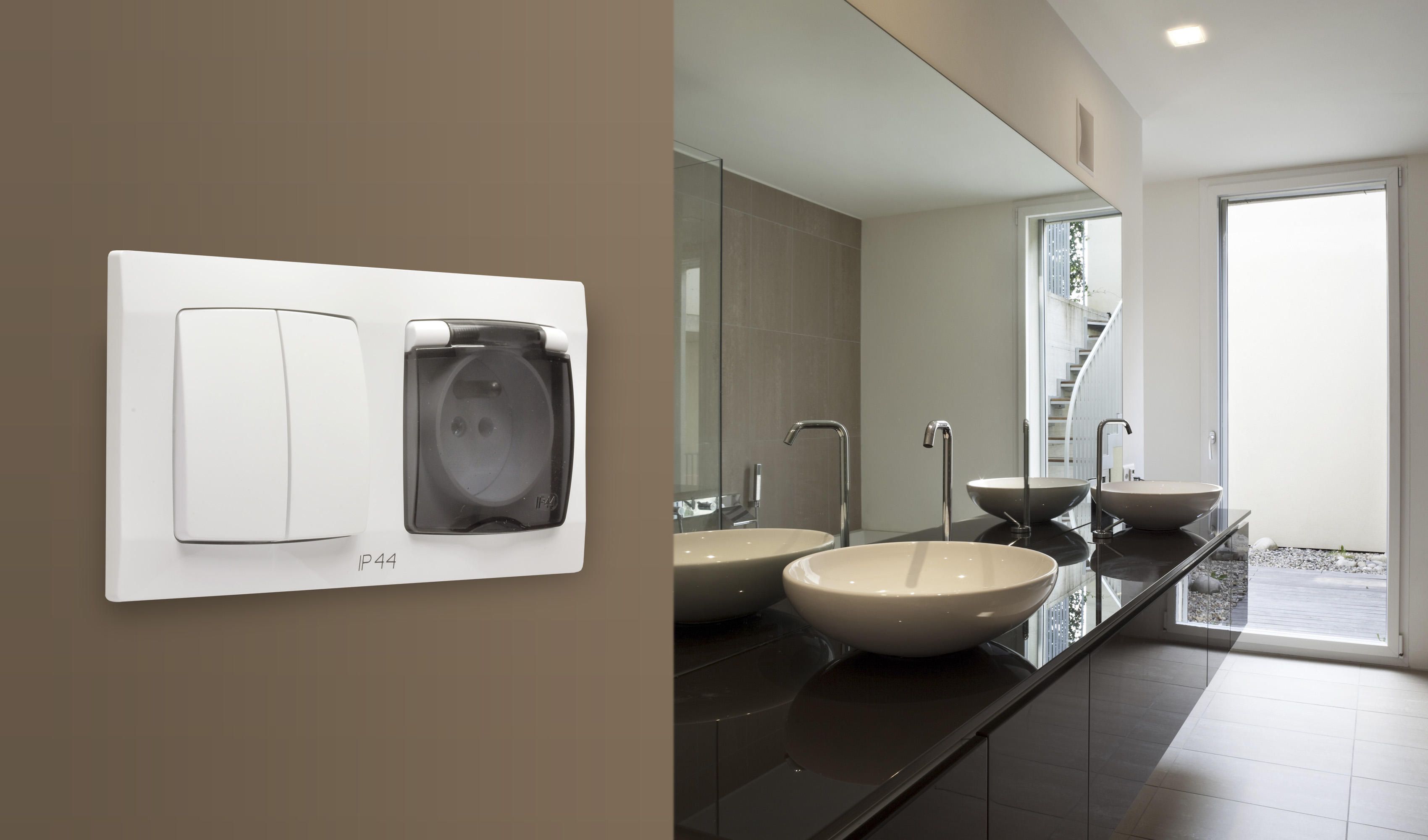
The second point that needs to be remembered: for each appliance, be it a washing machine or a hairdryer, it is necessary to equip a separate outlet. It is advisable to indicate on the scheme according to which the wiring will be performed, all electrical appliances in the bathroom, as well as their connection points.
Useful information! Currently, there is the possibility of acquiring moisture-proof outlets equipped with a cover and a seal that prevents the penetration of moisture into the device and the oxidation of the contacts.
It is strictly forbidden to place the switch inside the bathroom. It is usually installed on the outside, near the front door (for ease of use).
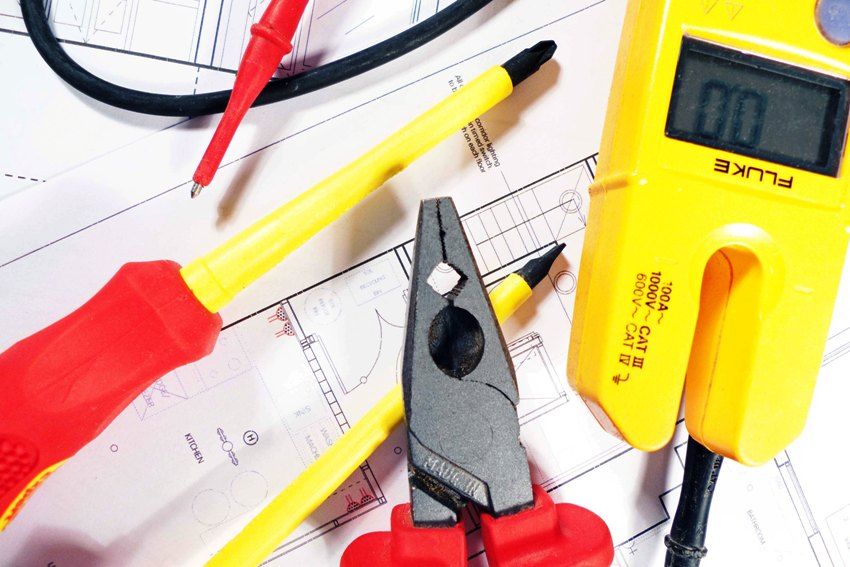
Useful information! If necessary, you can draw an electrical circuit online. To do this, you need to use the search box of your browser and go to one of the many sites that provide this service.
Independent calculation and installation of the power grid is a complex undertaking. However, in this case, you can significantly reduce the final cost of electrical wiring in the apartment. Before starting work, it is necessary to study the basic principles of operation of this system, building regulations, and safety rules. During electrical wiring it is strictly forbidden to deviate from the algorithm of work.
