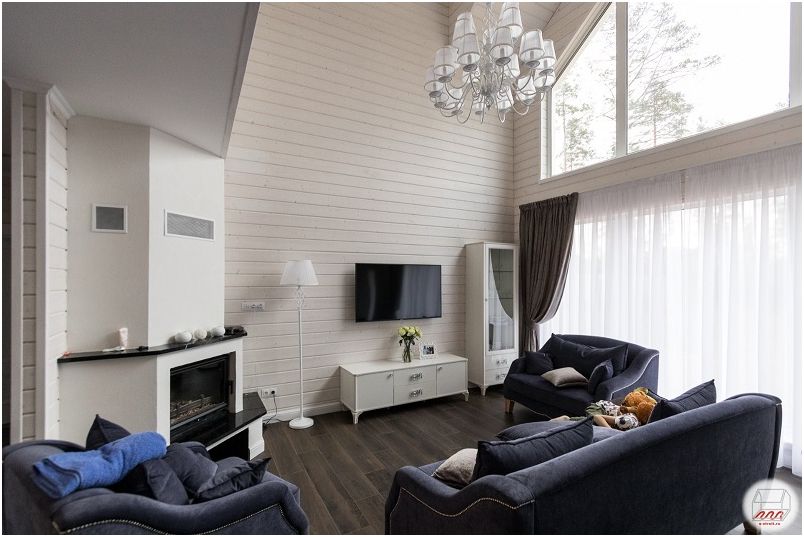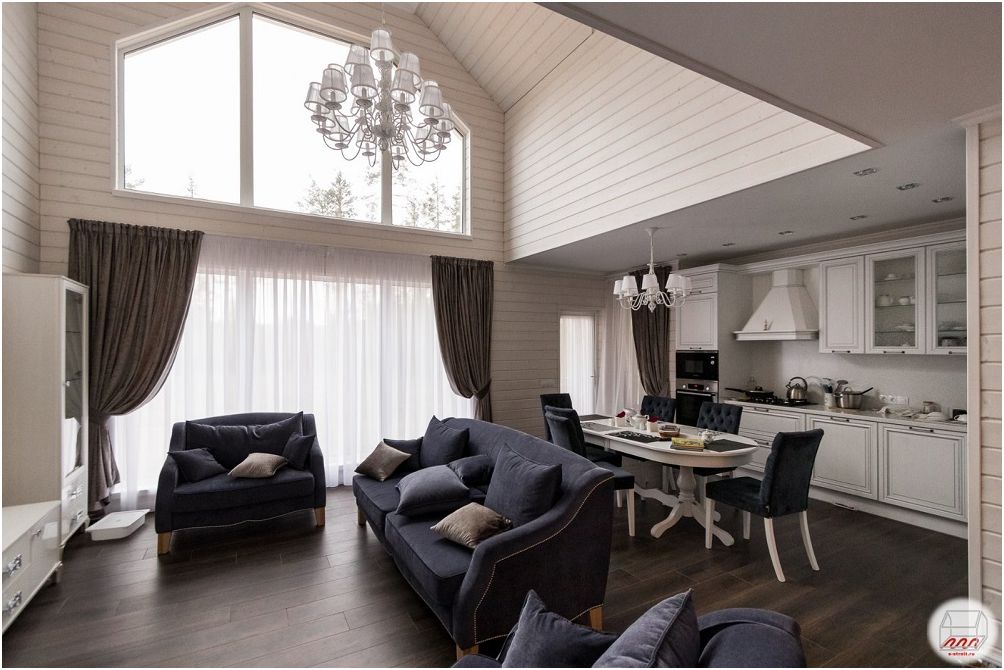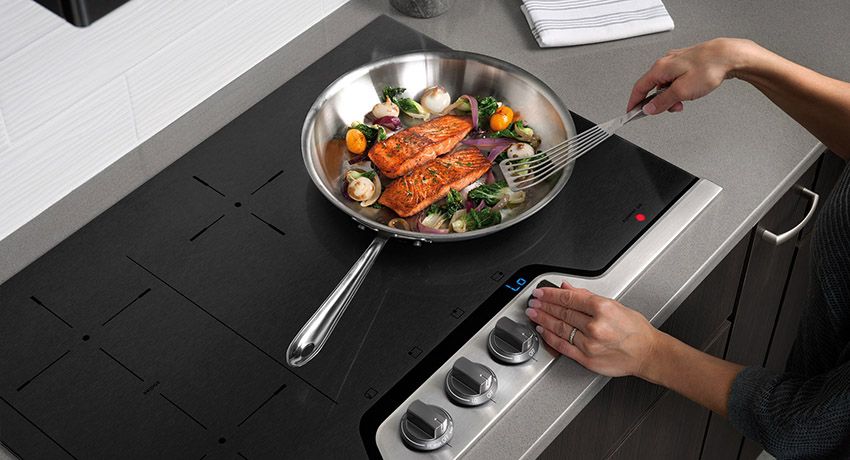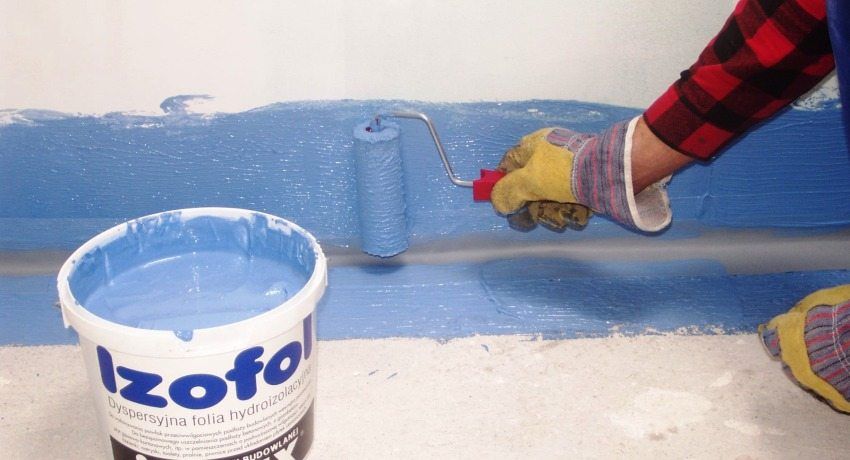A terraced residential building (townhouse) is a compromise between living in a single-family house and an apartment building. Choosing a townhouse is a good replacement for a standard building. Townhouses are associated with lower purchase costs than a free-standing building and more privacy than living on the same staircase with several other families. Buying townhouses is a good alternative for people looking for larger apartments. In the annual turnover of the real estate market, the purchase of housing in such structures is approximately 10%.
What terraced houses look like
Townhouse construction provides comfort for suburban life. Typically, townhouses are located on the outskirts of cities, while providing easy access to the city center. When planning to buy such housing, it is worth comparing the offers on the secondary market and those available in the developer’s standard. New buildings often have more functional layouts and are easier to adapt to their own lifestyle. Townhouses are single-family houses (one- or two-story) adjoining each other with external walls. They have separate entrances to the building. As a result, residents get a sense of privacy, reminiscent of living in a mansion..
Their advantage is that they have a garden – a cozy place to relax from the hustle and bustle of the city. The terraced garden is usually at the back of the house. Most of them also have an individual garage or parking spaces next to the house. In keeping with the ancient architecture, the townhouses resembled a series of buildings, consisting of at least three buildings. Modern terraced buildings can consist of only two living areas. Therefore, they resemble a spacious cube-shaped house. Townhouses are divided into floors and have convenient walkways. This arrangement allows you to separate the day zone from the night zone. The estate of terraced houses is also aesthetically pleasing. The surrounding space is usually interestingly decorated. Trees, flower beds, lawns and lighting elements appear here. It’s a place to relax and walk.
Before deciding to buy such a home, you need to be aware of the proximity of your neighbors. The gardens are interconnected, so you can often witness events that you may not like. Conversely, neighbors know almost every step you take. When you’re friends, it doesn’t really matter. But if you get along, it will be a problem. In addition, the exit is usually only through the house. However, those who love company and meet good neighbors may be content..
Townhouse maintenance costs
Due to financial problems, a private house is better. This is mainly due to the smaller size, and hence the cheaper land plot. Townhouses allow you to place several residential areas on one site. Lower prices are also associated with the construction process itself – in townhouses, living spaces are separated by walls from each other. Therefore, there is no need to install insulation and facade layers between them, which entails high costs in the case of detached houses. Fewer windows are also used (connecting external walls have no windows). Savings are also achieved through operation – sharing trash cans and networking equipment. Terraced houses often use a district heating network and municipal water supply, which also reduces maintenance costs.
Townhouses and apartments
The advantage of townhouses in comparison with apartments in MKD is that they have a larger living area for the same price. In addition, there is a small garden adjacent to the property. Large apartments are often located on the upper floors. This is a problem for families with children, especially when there is no elevator in the house or it fails. Comparing prices for townhouses with apartments, their cost is lower again. The cost of buying a home in a terraced house with twice the area increases by an average of 24%.
Restrictions for residents
There are several limitations to consider when considering buying a terraced building. The most important of them is the impossibility of disrupting the appearance of the building – the facade, the structural layout, as well as the layout of the main premises inside the building. They are designed according to one specific agreement, so that the living areas are similar to each other and form a whole. Although a townhouse replaces a single-family home, it does not offer the same freedom. This leads to the need to follow the rules of living in the immediate vicinity of people living in neighboring houses..
Security and infrastructure
Living in a closed territory with security, you can easily let the children go for a walk in the yard, which cannot be done on the streets of the city. The main task of developers is to create a favorable infrastructure for large families. Often there is a school, a kindergarten, a shop nearby with terraced houses. There are not always hospitals and clinics in cottage settlements, so it is better to have your own car for living in such a place. Before buying a home, you need to familiarize yourself with the infrastructure of the area in advance. Sometimes you need to use buses, taxis or your own car to get to a school or hospital.
What to look for when buying a townhouse
When buying a terraced house, it is imperative to check all the land documentation. The site on which the building is located must be included in the category of “land of settlements”, it must have a permit for housing, low-rise construction or blocked residential buildings.
 Any lawyer will confirm that a terraced house built on the land of low-rise housing construction will be more reliable. It should be a building not exceeding three floors, where each owner will have their own entrance..
Any lawyer will confirm that a terraced house built on the land of low-rise housing construction will be more reliable. It should be a building not exceeding three floors, where each owner will have their own entrance..
Projects of terraced houses
Often, a terraced house project consists of two floors, which include all the amenities for a comfortable stay. The layout of the space is carried out rationally, practically, taking into account the convenience for residents. In the traditional project, on the ground floor there is a kitchen, a living room, and a bathroom. The second floor plan includes lounges as well as children’s rooms.
For two families
In projects for two families, there are all the amenities for a comfortable country life. Each section has two identical areas with a similar layout. Sometimes during construction, the developer can change the plan of the apartment at the request of the buyer. However, this is more an exception to the rule. On the ground floor there is a kitchen, a living room, a corridor, a bathroom and a terrace. The second floor includes bedrooms and children. Many projects are created taking into account a bathroom and a bathroom on the second floor. Some projects involve dividing one large room into two. This townhouse for two owners has two separate entrances. Accommodation is suitable for a large family. Representatives of two generations who live together can comfortably live in the house, while they do not violate each other’s personal space.
For three families
These terraced houses have a lot of interior space and are often open-plan. Often on the ground floor they have a living room, kitchen, utility rooms. The lounges are located on the floor above. Some projects take into account the presence of an attic. The modern layout can combine a kitchen and a studio room. This saves on living space. Each section leads to a terrace overlooking the area near the house. Often these houses have 2 or more sanitary facilities. Also, each section often has its own garage..
For four families
In such terraced houses, the owner of each segment on the ground floor will have a living room at his disposal, as well as additional premises. Also, there is often a bathroom and a boiler room on the lower floor. Most often, the garage and the boiler room are adjacent to each other, thereby facilitating access. In typical projects, an area of up to 70 square meters is allocated for the first floor. The second floor is most often limited to 50 square meters, on which there are three bedrooms and a bathroom. When creating glazing, the project is worked out so that all spaces are illuminated with natural light as much as possible. Often in terraced houses for four owners on the ground floor there are no internal partitions (only for bathrooms and technical rooms).
For six families
Often, terraced houses can accommodate 5-6 families at once. Most often these are one-story buildings with an area of more than 300 square meters. They are equipped with a spacious basement with many facilities including a sauna, gym or cinema. Also, projects with an attic are often created. This place houses small bedrooms, additional bathrooms, study rooms or dressing rooms.
The choice in favor of a compact layout is not the best one. Living in such houses can be uncomfortable.

