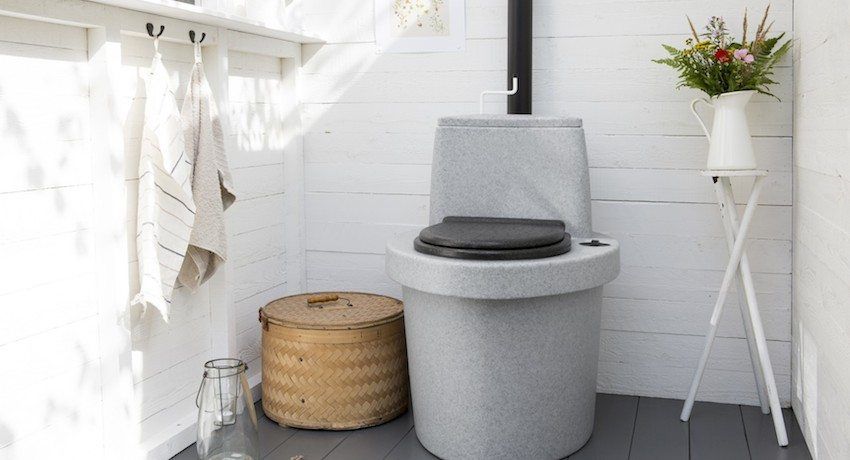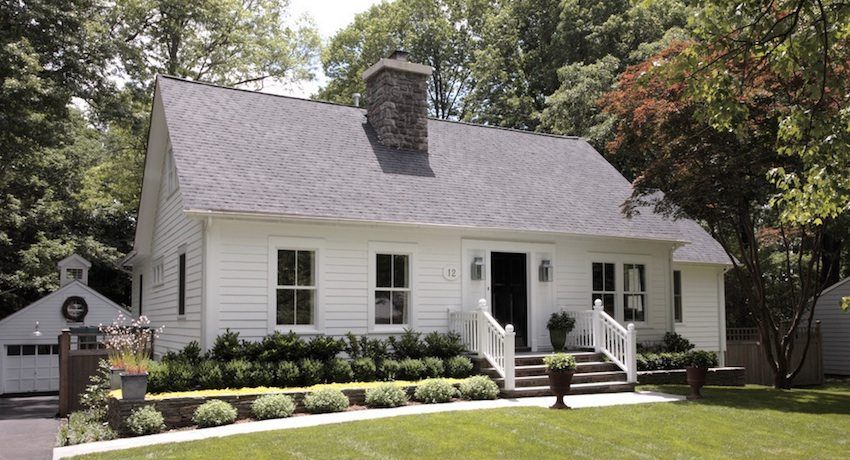Stairs in the house to the second floor, whose photos adorn the pages of thematic sites – this is not just a necessity, but attractiveness and beauty. These stairs are of various types, our choice of which depends on the area of the room and its design, the wishes of the owners of homeownership. It is possible to install designs from a variety of materials. This article is intended to give an idea of the types of ladder structures, their components and the safety requirements that must be considered when building a staircase to the second floor with your own hands.
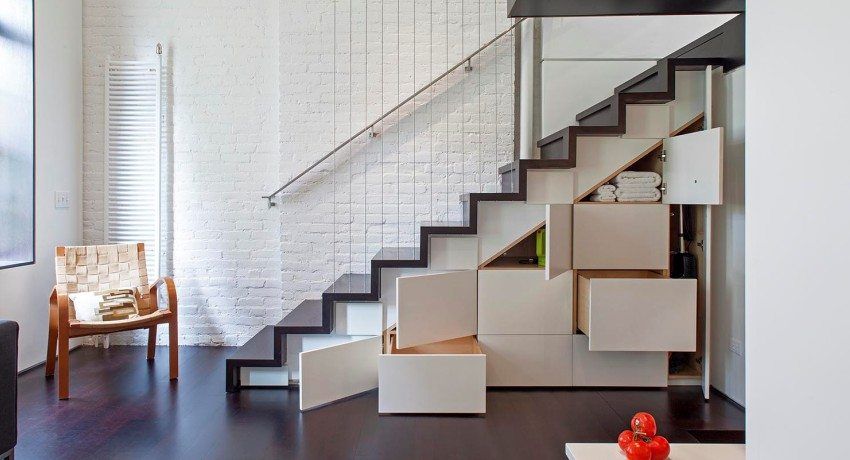
List of main elements of the ladder
The most significant details of each staircase between floors are their steps and supports on which they hold. Beams that support steps from the sides and bottom are called string elements. The same beams that only hold the steps from below are called skewers. If kosoura three, then the average will be referred to as intermediate.
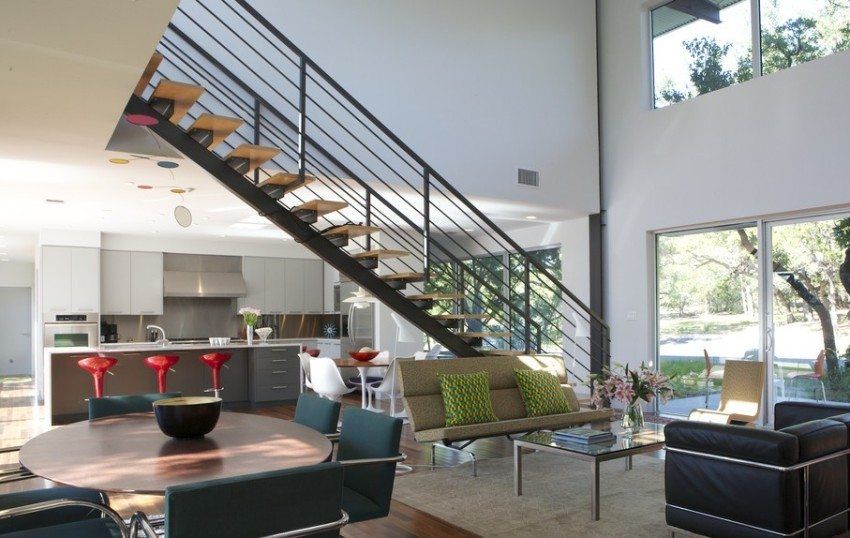
The steps themselves consist of the so-called tread (this is the horizontal surface on which a person’s foot steps) and the riser (vertical part). In the design of some stairs risers may be absent altogether.
The supporting elements are bolts and racks. The first are special bolts mounted in the wall. The steps of the stairs are fastened on them. The rack is the main supporting element for any spiral staircase.
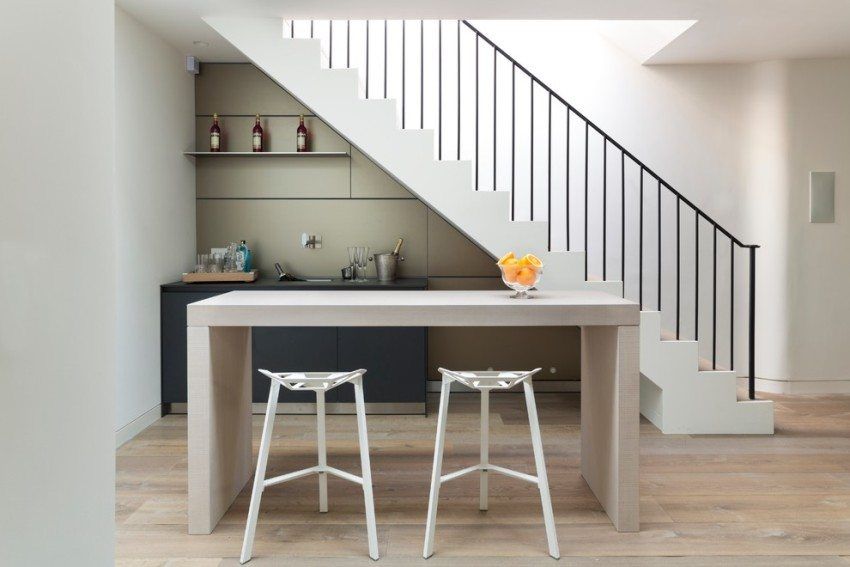
Assembled in a single constructive structure, steps with beams are stairs. It is designed to rise from the lowest level to the highest. If there are more than one march in the construction of a staircase, then a platform is set up between them, which serves for the transition between marches that are directed in different directions.
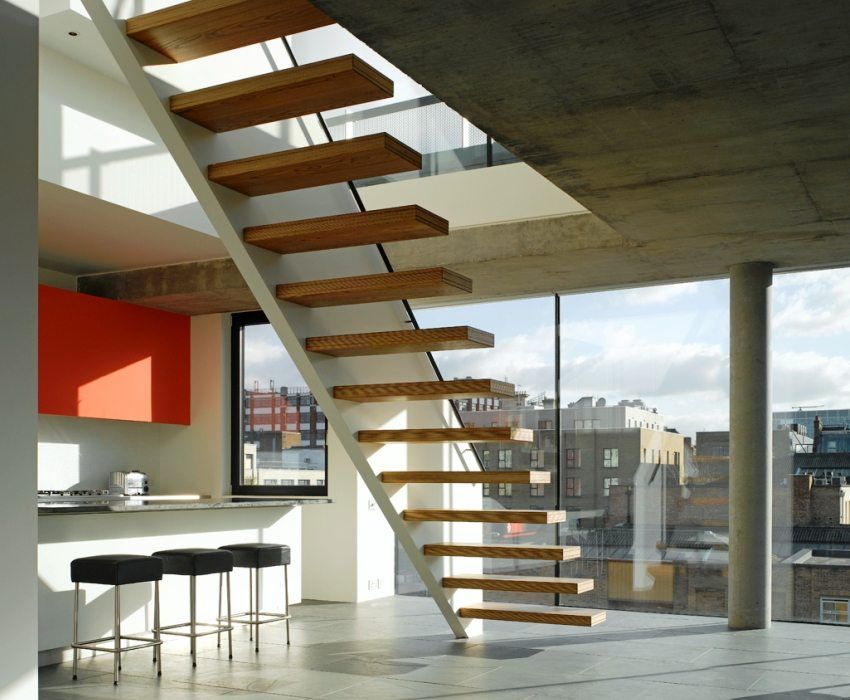
Important and significant details of the stairs are the railing, although they are not always used. The same applies to handrails, fences, cladding and finishing parts. Sometimes there are additional parts of the fence in the form of steel rods and racks. The railing has supports from balusters. They call vertical staircase elements, which are not only railing racks, but also decorations.
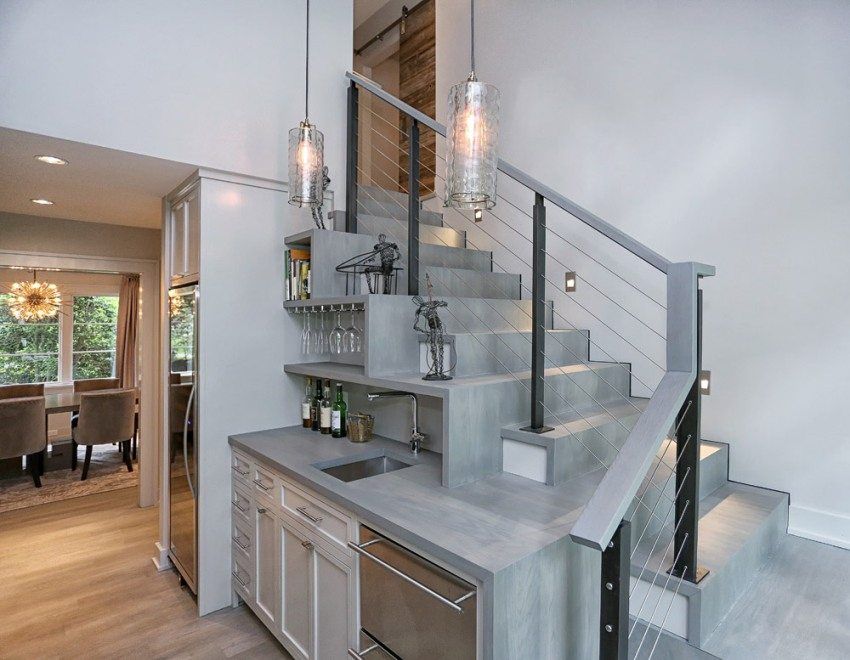
There is a very extensive classification of stairs, taking into account their purpose, functionality, position, layout, method of operation, design and material. For the purposes of this article, we do not need to consider in detail all the classification features. We only note that all home stairs can be divided into the following independent types:
- Spiral or screw.
- Consisting of a single or multiple marches.
- Ladders installed on the bolets.
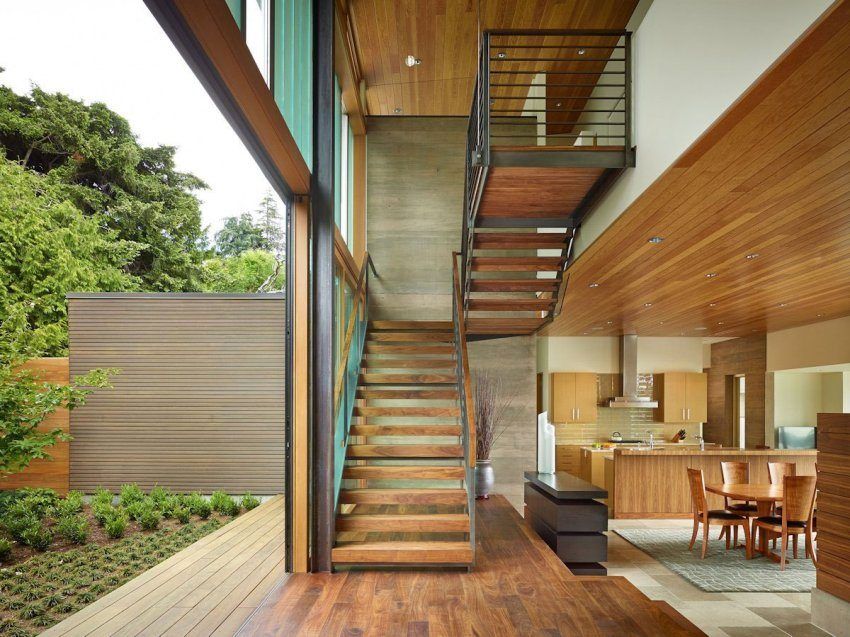
We will consider these types in more detail in order to more clearly imagine the technology of installing the stairs to the second floor with your own hands.
Spiral staircases are usually constructed in small rooms where it is impossible to place straight staircases. To determine the amount of space required for the construction of the stairs, it is necessary to do some calculations. You only need to know the dimensions of the stair steps. Usually the average length of steps for spiral staircases lies in the range from 50 to 100 cm. By multiplying the step length by 2, we obtain the required diameter of the circle, which will be required to install the spiral structure of the staircase. The convenience of such stairs leaves much to be desired, but they can be successfully placed on a very small area. Probably, they should not be installed as main ones, but they will be useful as auxiliary ones in the attic or in the basement.
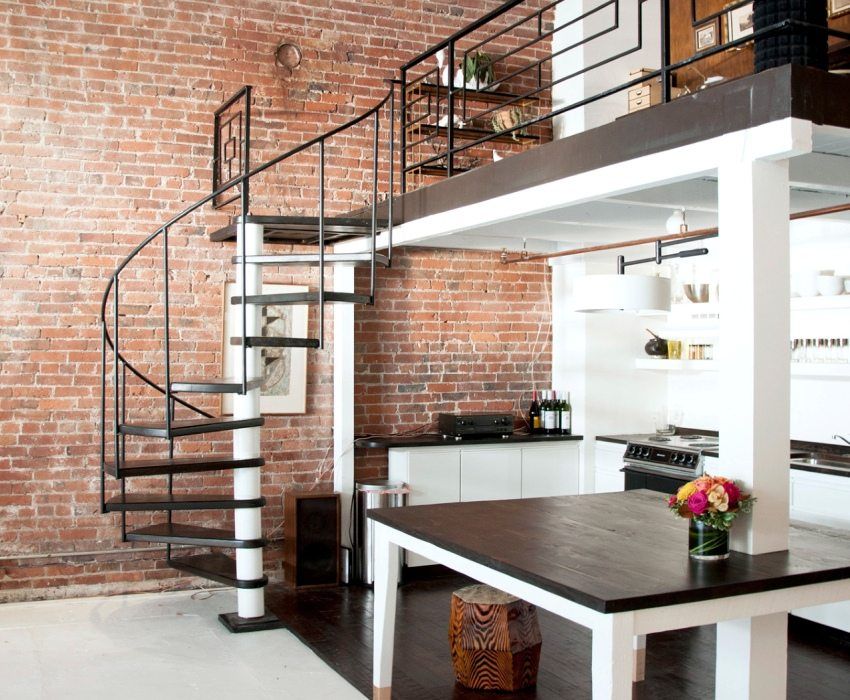
The material for the spiral staircase is wood or metal. Steps of a wedge-shaped form fasten around the central rack or a column. Most of the racks are made of metal pipe. To her steps attached narrow. Their wide side is adjacent to the wall or balusters.
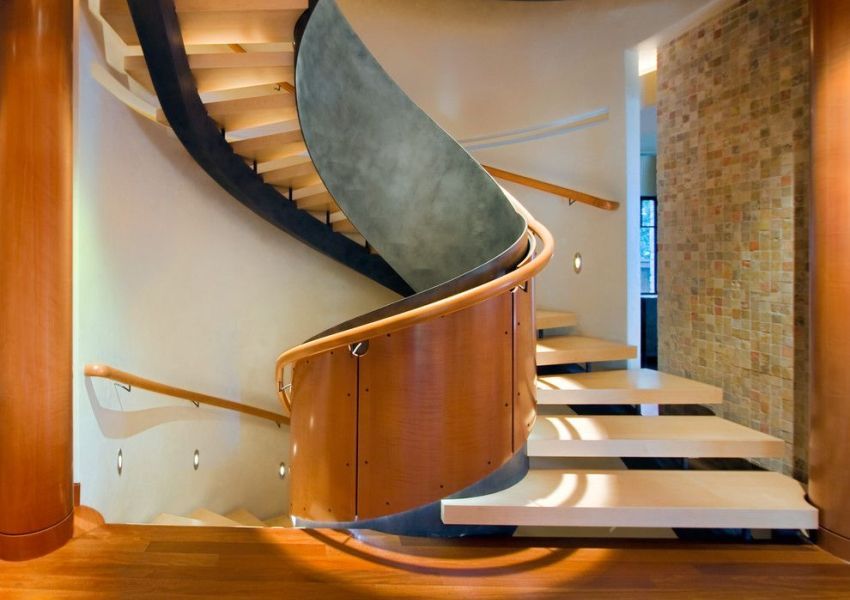
Helpful advice! The spiral staircases with the most convenient parameters of the steps are the following: the width of the central part is 20 -25 cm, and the widest is 40 cm. Do not make a staircase with a diameter of less than 1.5 m, as its use will be too inconvenient and dangerous.
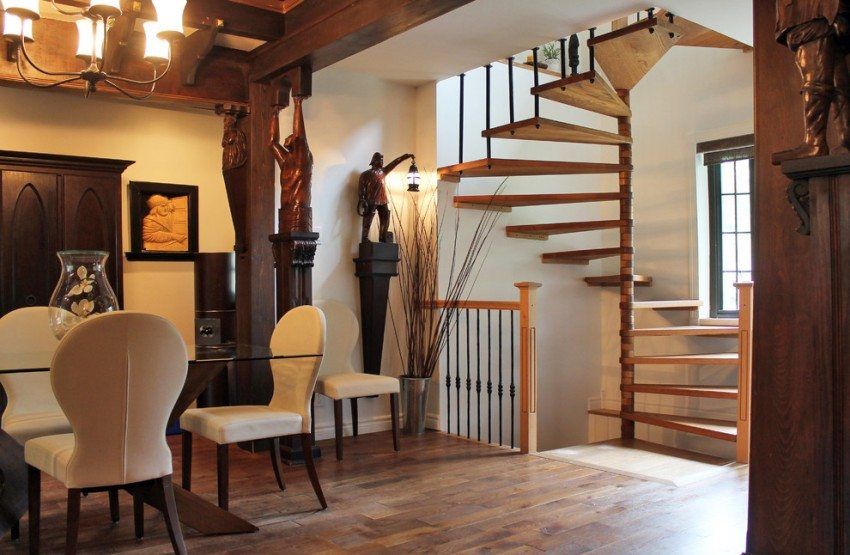
This design is the most common. It takes into account the laws of the biomechanics of motion, so the descent and ascent is very convenient. However, staircases in the house to the second floor, the photos of which are the most common, require a sufficiently large area for their construction. It can be calculated as follows: it is necessary to measure the height of the wall, near which the staircase will be installed, and the length of the floor. After that draw a right triangle. In it the wall and the floor will be the legs, and the future ladder will be the hypotenuse. The parameters of the floor length must be selected so that the angle of elevation is 45 degrees. We also know from the physics course that this is the optimal angle for any movement. The width of the mid-flight ladder can be made whatever.
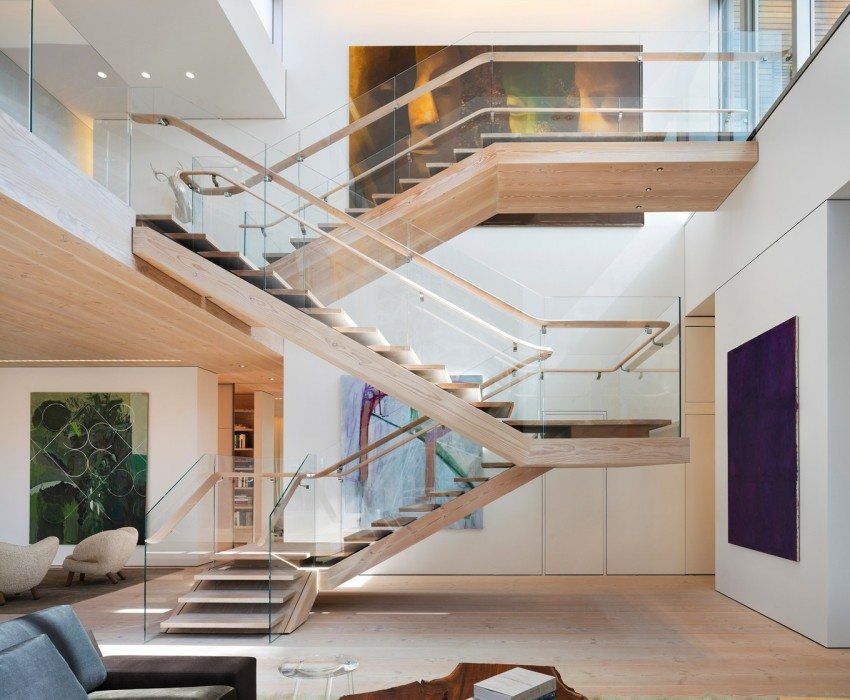
Helpful advice! When constructing the mid-flight ladder, it should be taken into account that there are from 3 to 15 steps in the right flight of stairs, and more often 10 to 11. When this is not enough for comfortable climbing to the required height, then I arrange the platform on which the second march is mounted.
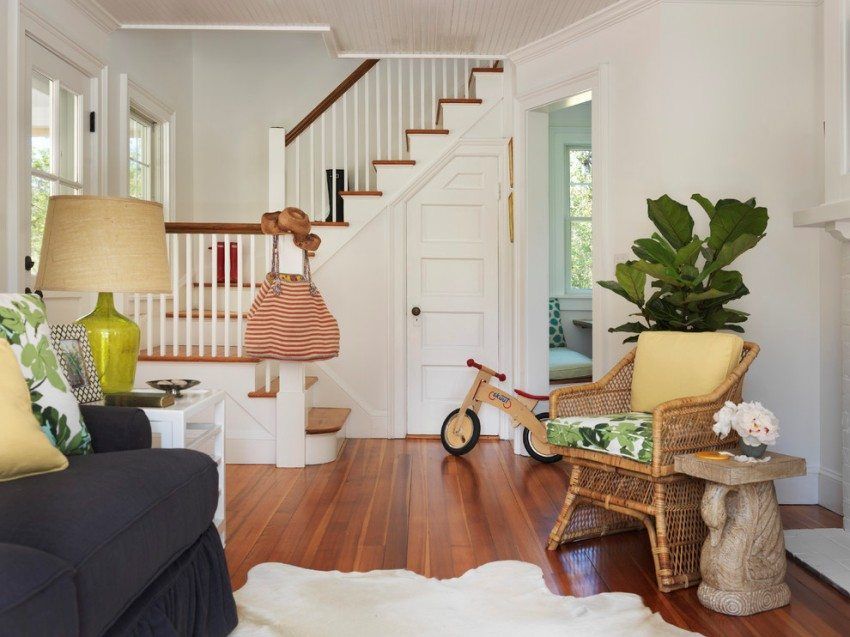
Boltz is a fastener that looks like a bolt or a long pin on which a ladder is attached. Bolza screwed into the wall and attach steps to them. Sometimes graceful and weightless stair designs are created in this way. Their steps seem to just float in the air. For this, bolts are made in the form of long and durable pins. They are also fixed in the wall, but because of their strength they have no support from the opposite side. The design seems to be unreliable, but in reality each step of such stairs may well hold up to 1 ton of cargo. Ladders attached to the Bolz are not supplied with kosoura or bowstrings, which makes them elegant even in the presence of a railing.
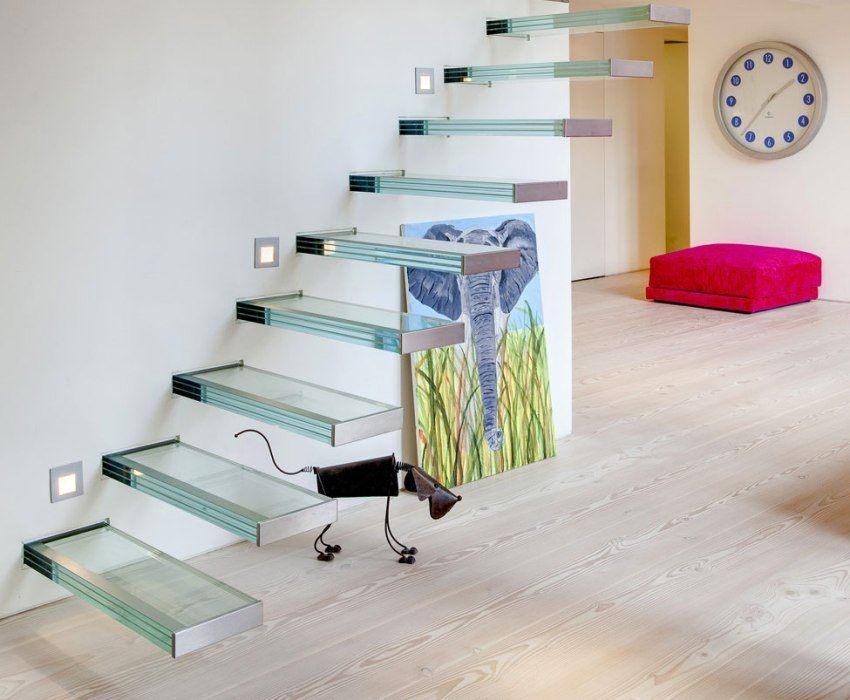
Any ladder can be bought ready-made, ordered by its size or even manufactured by yourself. No matter which option you chose, the main thing is to know the following rules:
- If you are still designing your house, contact the specialists to calculate the necessary parameters or count them yourself. Then you can pre-design the opening of the desired size.
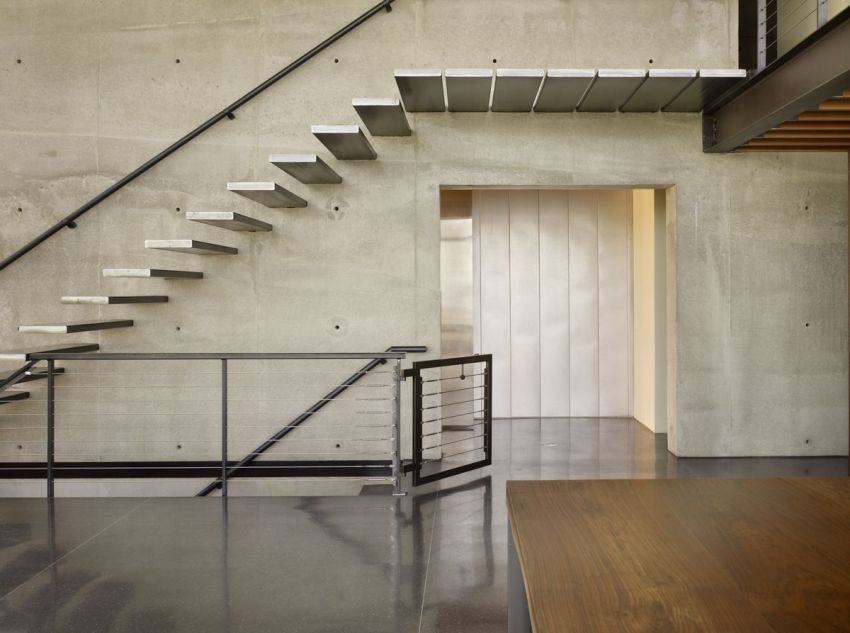
- Be sure to determine the type of stairs. If there is very little space – choose a screw, if enough, then march. If you want to build an elegant and practical design, then stop at the Bolets.
- The following opening sizes are recommended: for a direct march, an opening of 1.2 x 3.7 m is sufficient; with the L-shaped device – 3.1 x 1, 3 m; for the U-shaped configuration – 2 x 2.5 m. If the staircase is ordinary spiral, then it needs an opening equal to 2.2 x 2.2 m; and if it will perform auxiliary function – 1.5 to 1.5 m.
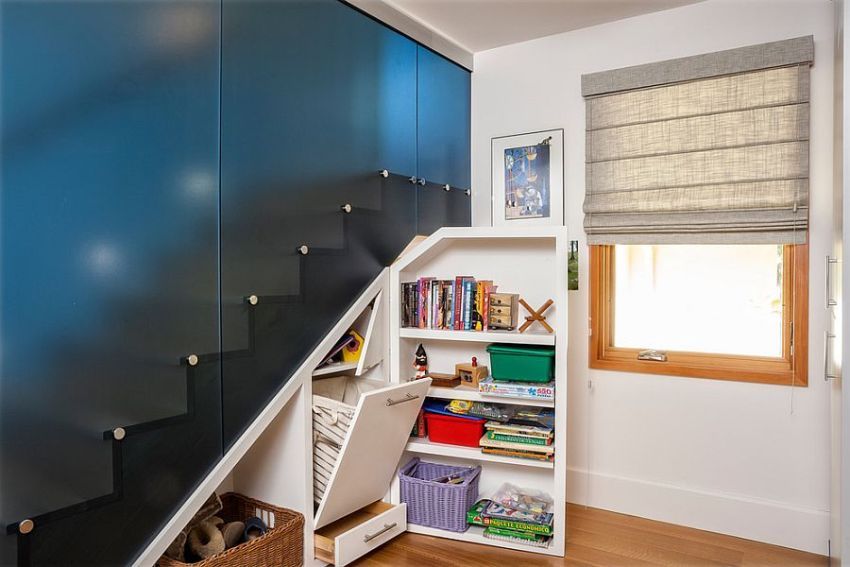
- To ensure the safety of small children, the distance between adjacent rail-posts of a fence should be done no more than 15 cm.
- The height of the stairs should not exceed 85 cm. The width is optimal: 25 – 30 cm.
- The bearing capacity of the ladder for any residential buildings is not less than 300 kg / m2.
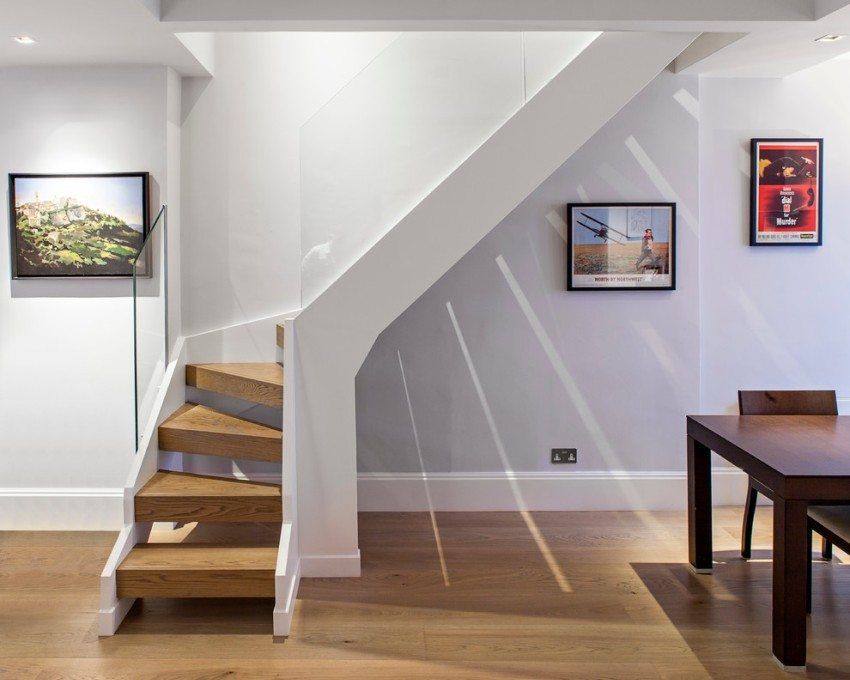
- Steps should not be slippery. Moreover, their position inclined towards the horizon is completely unacceptable. Railing must be optimal for any height. First, the stairs are carefully fixed at the top or on the site between the two floors. The length of the entire staircase must exactly match the actual height of the floor. Upstairs set the railing on reliable fasteners. The resulting ladder should have good strength, and the railing reliability and density.
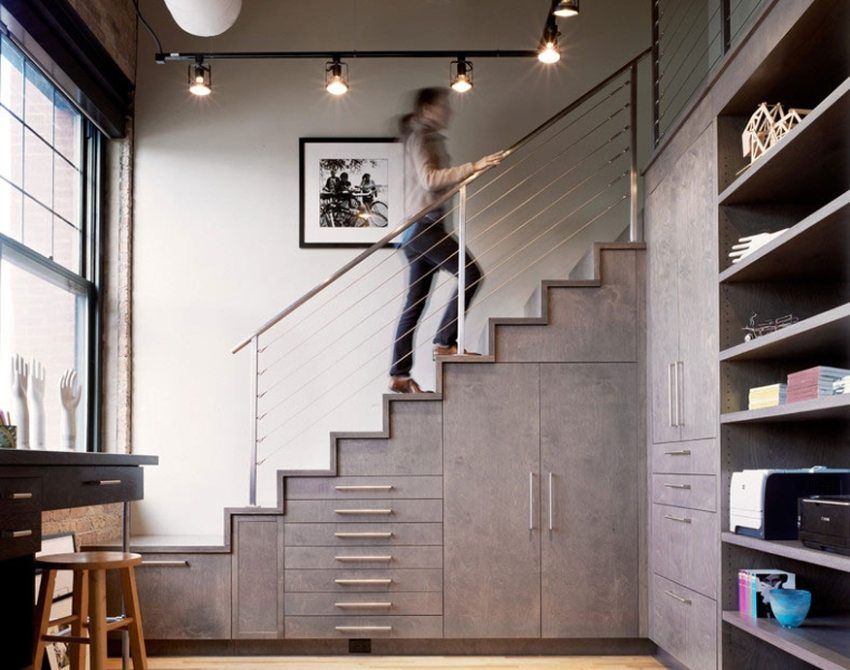
- The angle of ascent of the stairs in the house to the second floor, the photo of which is most harmonious, is no more than 45 degrees. Allowed range of 35-40 degrees. The width of the steps is at least 80 cm, the most optimal is from 90 to 120 cm.
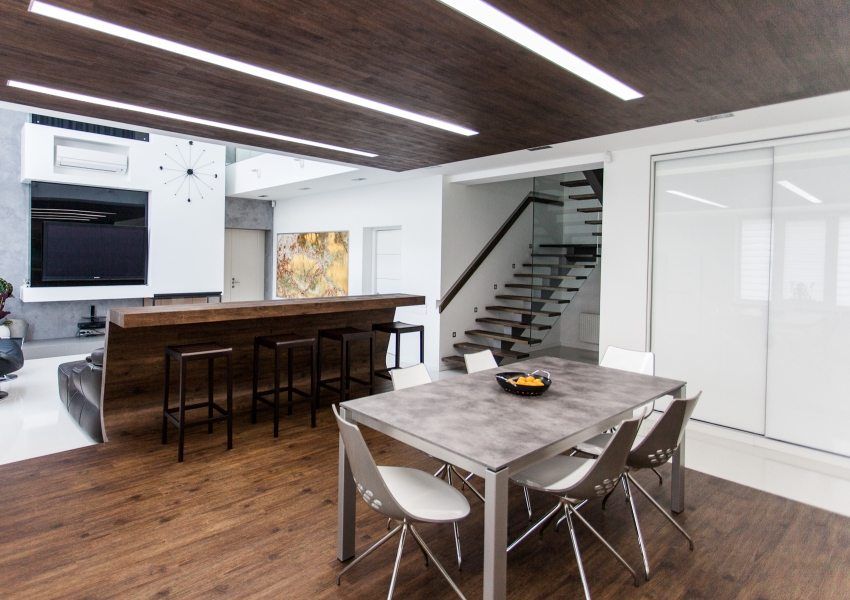
Helpful advice! Do not neglect the engineering requirements for the design of the stairs in favor of decorative elements. This can cause a lot of trouble.
Observing all the proposed rules, you can independently make or install a beautiful and safe staircase in the house to the second floor. Photos of your work can then be happy to show your old good friends.
