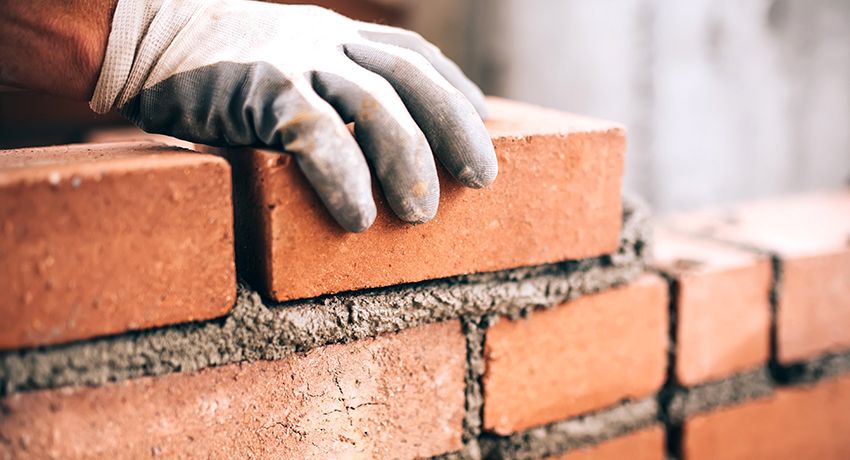Erection of a four-slope roof frame is a time-consuming and complex process with characteristic features. It will require accurate calculations and strict installation sequence. However, the result will amaze with the solidity and reliability of the structure with a spectacular shape. Before you begin to create this framework, you should study the features and algorithm of actions, on which the truss roof system is being built.
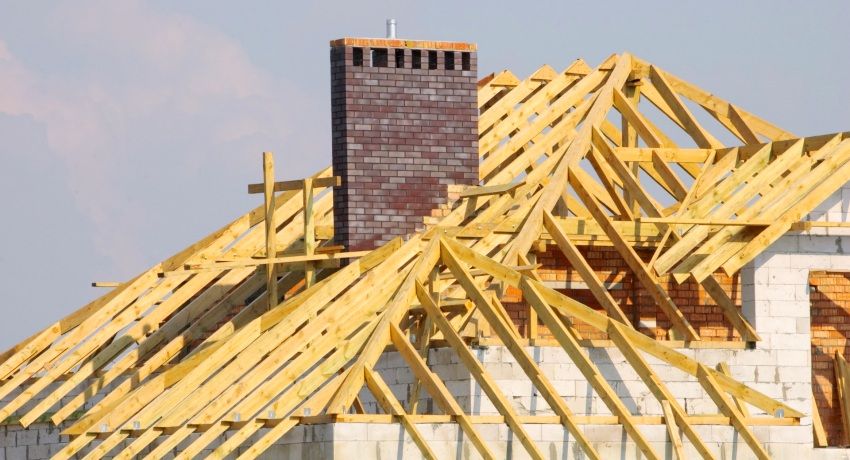
Rafter roof system: components and design advantages
The four-slope roof consists of a rectangular base and four sloping ramps. The two end surfaces are triangular. They replace the gables, as on the dual-pitch roof. The other two slopes are called facade. Their shape resembles a trapezoid. The angle of inclination of the surfaces is in the range of 15 to 60 degrees. On sloping slopes have dormer or dormer windows, bay windows, cuckoos, which creates an even more respectable type of roofing.
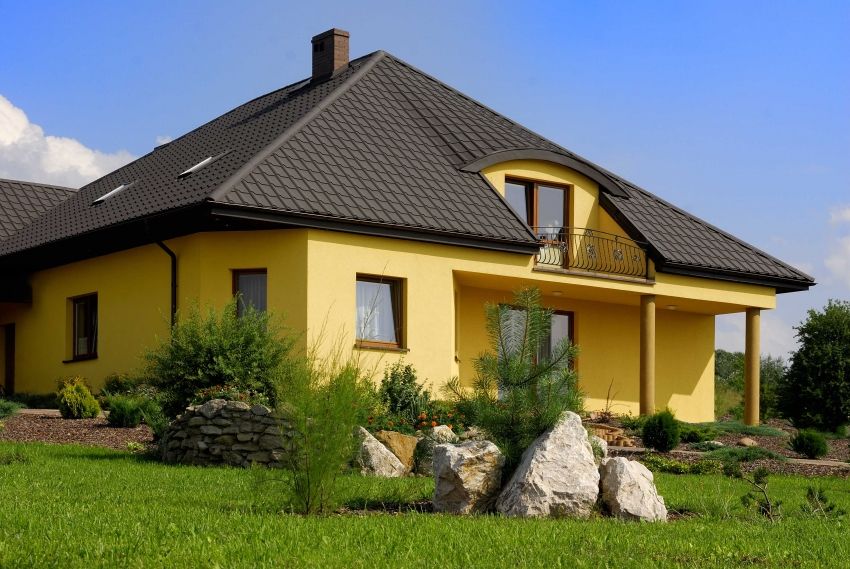
This design has its advantages over other types of mansard roofs:
- the design is more resistant to intense gusts of wind, which is due to the absence of gables;
- due to the large number of ramps, rain and melt water is more effectively drained from the roof surface;
- the special construction of the truss frame allows to obtain a spacious attic room, which is especially important for single-storey houses with a four-slope roof;
- thanks to the use of wood to create a roof frame and the ability to pick up any roofing material, the construction of a four-slope structure will not be much more expensive than the construction of a dual-slope one.
The structure of the four-sided roof includes the following mandatory elements:
- ridge, which is located at the top of the roof and is the place of intersection of inclined slopes;
- four inclined surfaces, which are located at a certain angle to the rectangular base of the roof and covered with roofing material;
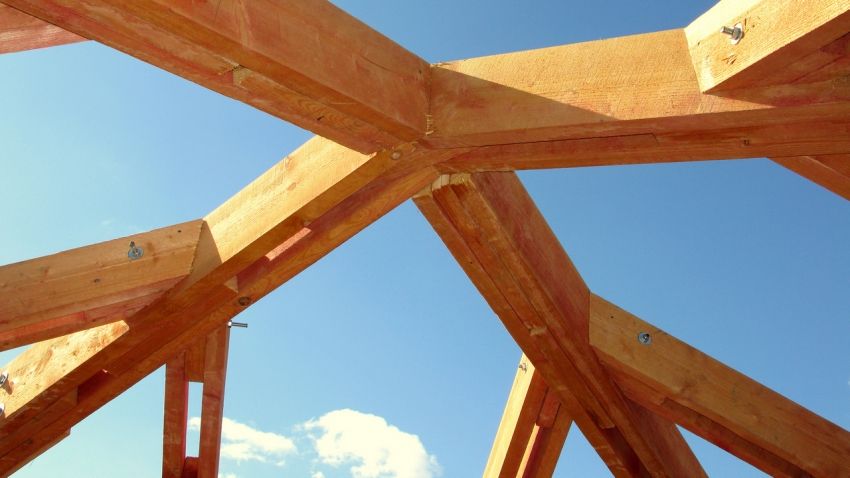
- overhangs are parts of the roof, formed by fillings or lengthening of rafter legs protruding beyond its perimeter, which protect walls from moisture;
- roof frame forming the geometry of the roof and hidden under the roofing material;
- roofing pie, consisting of hydro, heat and vapor control layer, which is arranged on the roof frame to insulate the building and protect it from the negative effects of the environment;
- water drainage system, which provides abstraction of excess water from the roof surface. It is presented by an external drain, which incorporates a gutter, a water intake funnel and a vertical pipe;
- Snegozaderzhateli represent a small horizontal sides located at the edges of the inclined slopes and prevent the collapse of snow accumulated on the roof.
The layout of the four-sided roof allows to study its construction more clearly and in detail.
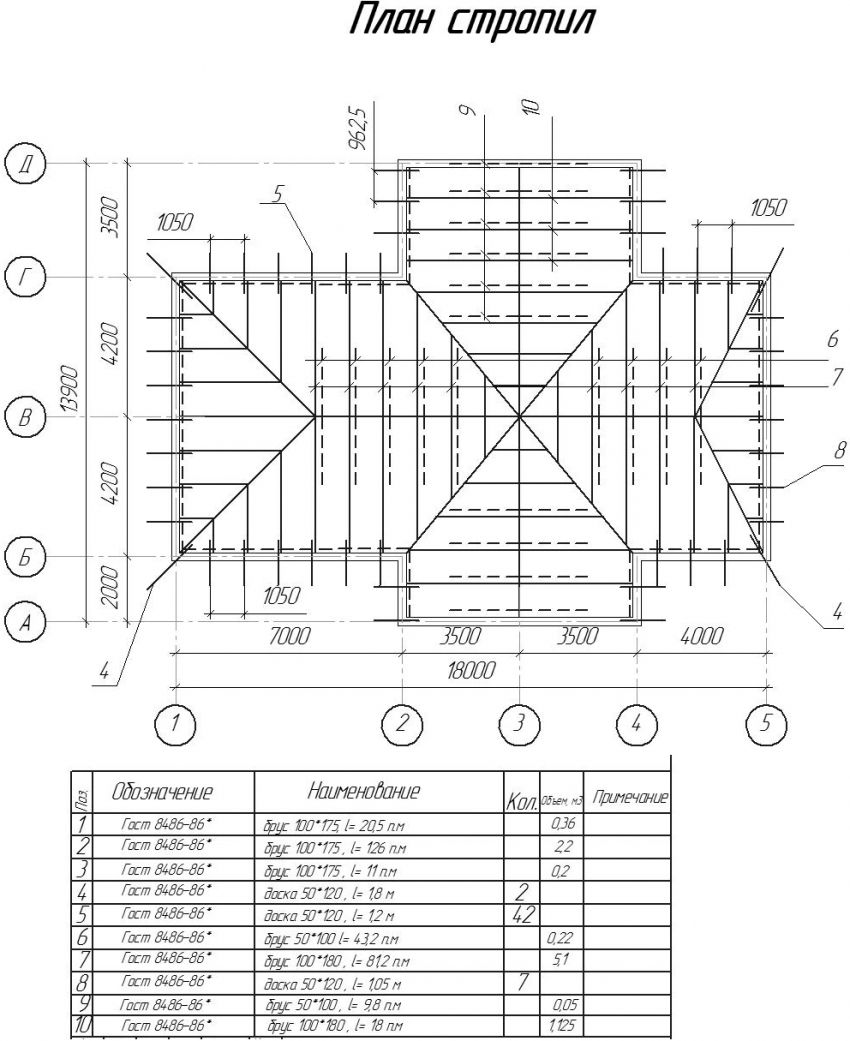
The rafter system, the photo clearly displays this, is a wooden frame on which the four-slope roof rests. It incorporates a set of obligatory and auxiliary elements, which are made mainly of coniferous wood. In the drawing truss system chetyrehskatnoy roof presents the following elements:
- The mauerlat in the form of four beams with a section of 10X10 cm or 15X15 cm, located along the perimeter of the load-bearing walls, is designed to absorb the load from the roof and evenly distribute it onto the load-bearing walls of the building;
- Lezhie – wooden beam, which is located on the inner supporting wall and serves as a support for the racks used in the naslon roof system;
- rafter legs in the form of wooden boards with a section of 5X5 cm or 10X15 cm set the geometry of the inclined slopes and are the basis for the roofing pie.
- The ridge girder is the highest point of the roof and is represented by a wooden bar resting on vertical pillars. To them are attached truss legs;
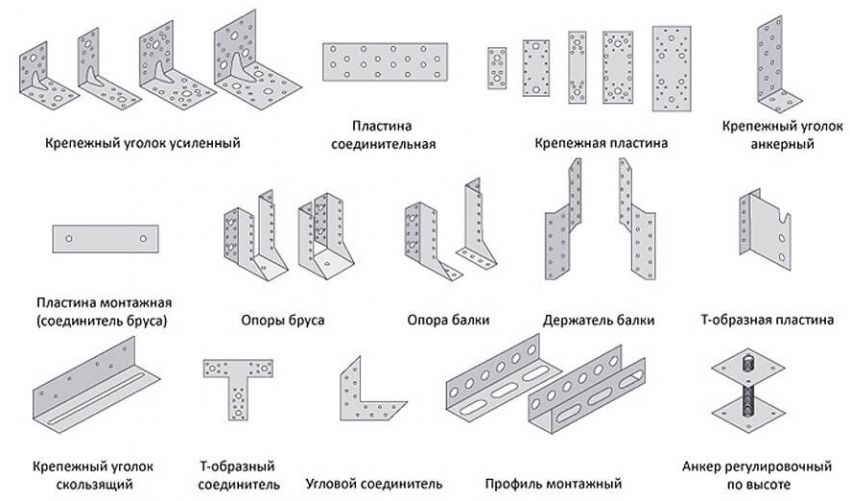
- The stands are represented by vertical props mounted on a log, and serve to maintain the ridge girder and the middle of the truss foot;
- struts, wooden bars, attached to the rafter legs at an angle and prevent them from bending;
- bolt and tie are represented by horizontal bridges of metal or wood, which connect pairs of rafters, while reducing the load on the walls. The bolt is installed in the upper part of the truss legs, and tightening – in the bottom.
- trussed trusses – vertical risers for slit rafters;
- the sheathing is the basis for mounting the roofing material. It can be solid or lattice, which is determined by the type of roofing.
During installation of the truss system of the hitherto roof, slit, floor and common rafters are used. The suspended elements diverge from the ridge into two opposite corners of the house. They form a triangular end inclined surface. Ordinary rafters are mounted along the ridge run in pairs. They form trapezoid front ramps. The ladder elements, having different lengths, rest on the rafters with their upper part.
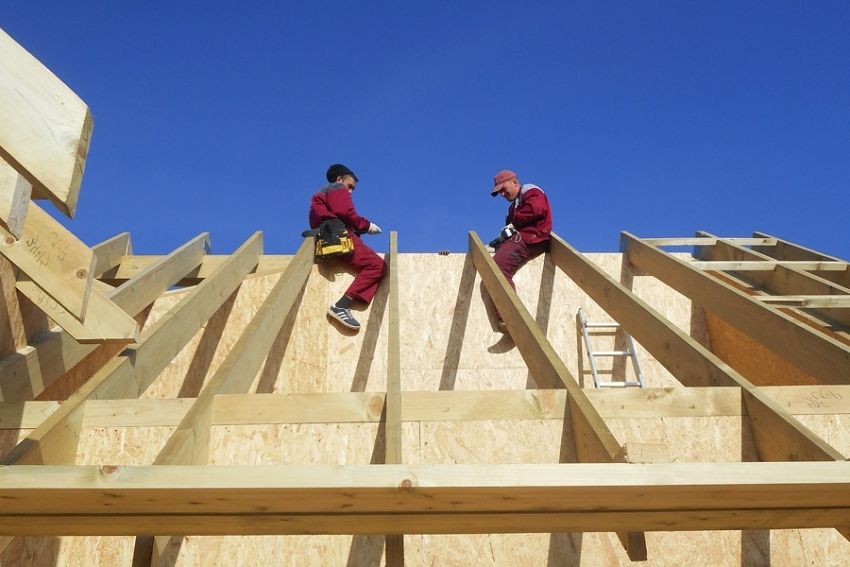
There are several types of structures that have the same number of inclined surfaces, but a different device.
The classic version is a hip construction, as seen in the photo of the house with a hipped roof. It consists of two triangular slopes, and two – trapezoid. The place of their connection is called the ridge, which has a length much shorter than the length of the house. The hip roof is a construction of increased complexity, in which the design and installation are very time-consuming and complex process, requiring specific skills and experience.
This construction is suitable for the base of a rectangular building. This is the most aesthetically attractive roof variant. However, the most difficult, both in terms of the necessary calculations, and by the technology of erection, because it uses a complicated truss frame, which is proved by the scheme of the truss system, which requires additional measurements and fitting the material in place.
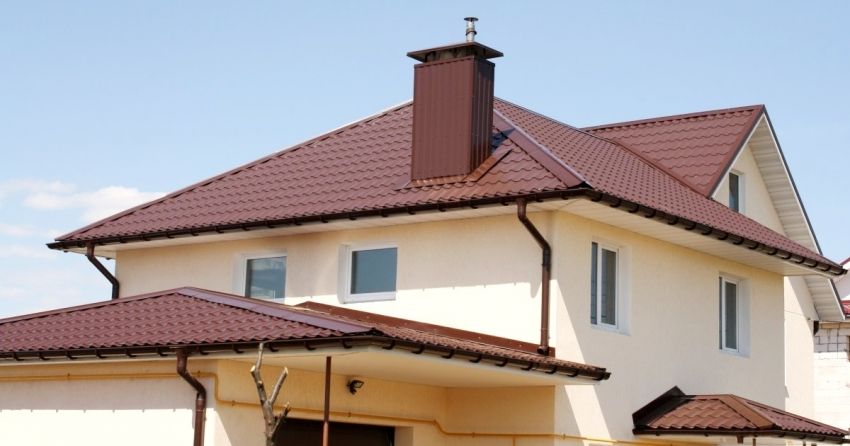
The half-hinged Dutch roof simultaneously belongs to a dual-slope and four-slope structure. It consists of two inclined trapezoid slopes and two truncated triangular hips. Small hips do not replace completely gables, which represents the possibility to install simple vertical windows, which are much cheaper than attic windows. In the photo presented on the Internet, you can see the various designs of houses with a hipped roof of this type.
The Dandelion structure has four trapezoid stingrays, which differ in size. Truncated hips do not move away from the ridge, but slightly lower, leaving room for a triangular pediment. There is usually a dormer or a vertical window for additional natural lighting, as seen in the photo of the house with a hipped roof. This design is the most resistant to strong wind. Therefore, it is advisable to arrange it for homes located in areas with high wind activity.
The four-pitch mansard roof consists of two triangular-shaped hips and two broken surfaces, with varying angle of inclination. Such a complex structure helps to obtain an overall loft with a high ceiling, which is especially important for single-storey houses. Projects with a four-slope roof of this construction are an obvious proof of this.
The four-pitched hip roof is erected on square-shaped buildings, mainly used for frame houses. Rafter system does not provide for the ridge run. The design consists of inclined surfaces of the same size and triangular shape, which are connected at the peak.
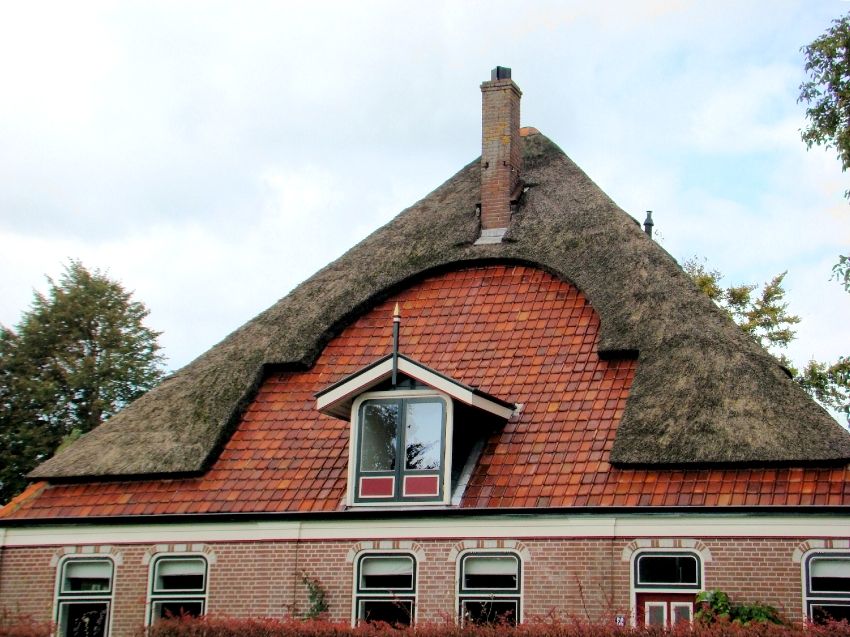
Before building a four-sided roof, it is necessary to make all the calculations, where the amount of material for the construction of the rafter frame, the device of the roofing pie and the laying of the roof is determined. The calculation can be carried out with the help of special computer programs and a drawing of a hipped roof. However, it is better to do it yourself, using the elementary mathematical formulas.
Before calculating the area of the four-slope roof, a plan of construction should be drawn up with all necessary dimensions applied.
Helpful advice! At this stage, you should choose the roofing material, which will depend on the angle of inclination of the roof. The sharper it is, the longer the slope of the roof and the consumption of material is greater.
At the first stage, the slope angle is determined. It depends on the climatic features of a particular region, the purpose of the attic, the choice of roofing material, the calculation of which can be seen on the charts located on specialized websites on the Internet.
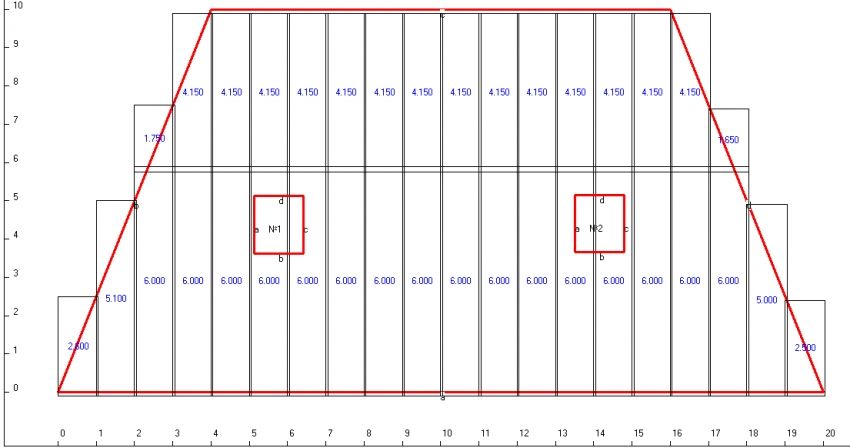
The angle of inclination can be in the range of 5 to 60 degrees. For regions with abundant precipitation and strong winds, you should choose a slope in the range from 45 to 60 degrees. If the region is characterized by little snowy winters, rare rains and low-intensity winds, then the angle can be chosen much smaller.
For a slope angle of 5-18 degrees. should prefer roll materials for an angle of 14-30 degrees. It is advisable to use asbestos sheets or metal.
Next, calculate the height of the ridge of the roof. For this purpose, special tables or trigonometric formulas for a right triangle are used. After that it is necessary to calculate the rafters, the cross section of which is selected from the load counts. It takes into account the weight of the truss structure, the roofing pie, the angle of inclination of the slopes and the environmental impact. Next, determine the step rafters with subsequent verification of their carrying capacity.
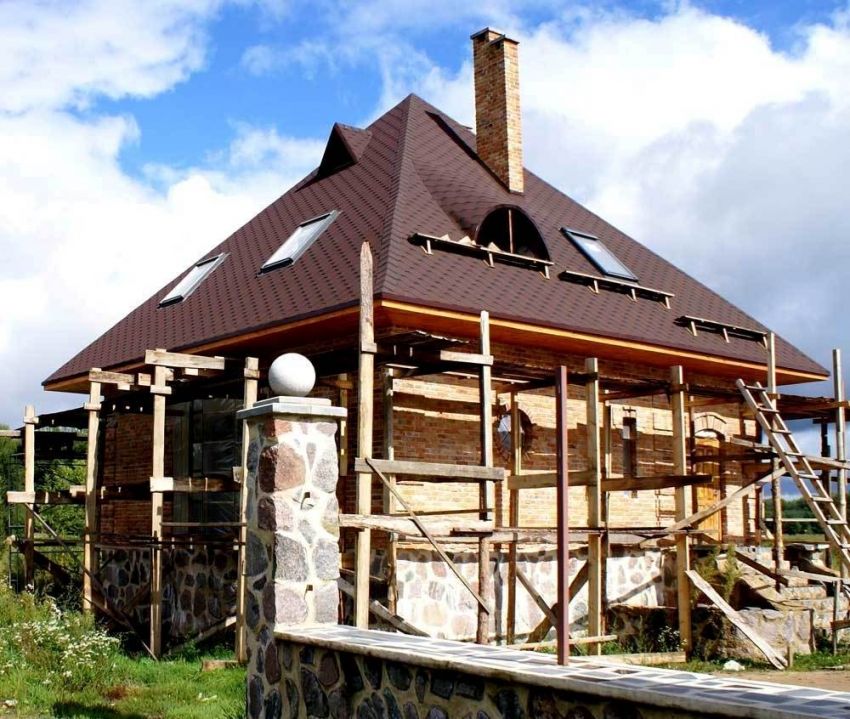
In drawing up the drawing of the four-sloped roof, you should decide on the device of the truss system. The type of truss system, diagrams visually reflect this, is selected on the basis of their method of attaching rafters. Houses with load-bearing walls or pillars supports use wall-mounted rafters. Where it is not possible to arrange a support, you should perform hanging rafters.
- Strengthening by a board of the top binding of a framework of an arbor.
- Fastening to the strapping of the beam-tightening with metal corners.
- Departing the same distance from the middle of the inhaling (about 50 cm), it is necessary to install two wooden racks each 100 cm high.
- Connect the tops of racks ridge run.
- Installation of ordinary rafters with the selected step.
- Fixing diagonal rafters with nails to the ridge so that they continue the ridge run.
- Installation of external rafters, which are attached by one side to the diagonal legs, and the other are attached to the top trim of the structure. The step between the rafters is about 60 cm.
- Laying waterproofing coating on rafters overlap one side to the other about 10 cm and fixing it with a stapler. Fastening of waterproofing along the rafters is carried out using counter-rail slats.
- Installing crates.
- Installation of roofing material with the treatment of all joints with sealant.
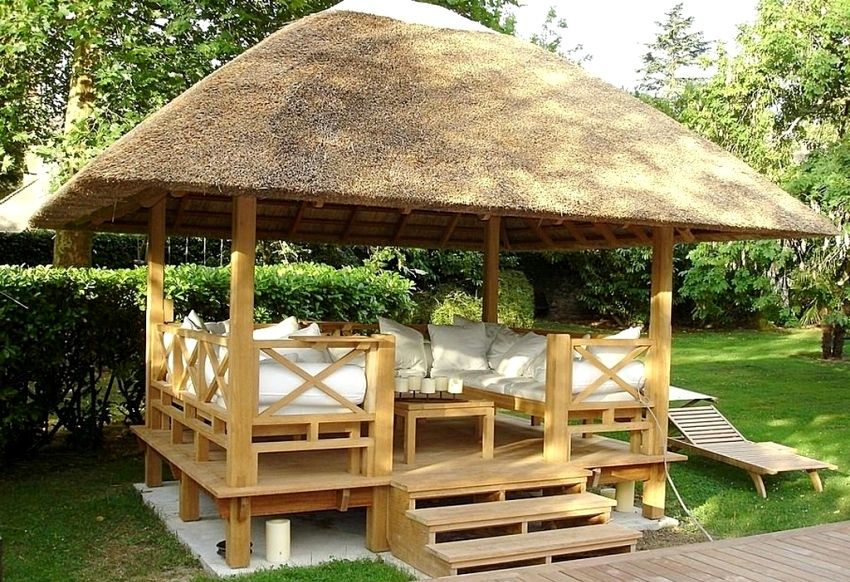
After reviewing the design features, you can safely proceed to the construction of a selected type of hipped roof. However, it should be remembered that in order to obtain a reliable, durable and durable construction, one should not neglect the preliminary calculations of the structural elements and strictly follow the work execution algorithm.
