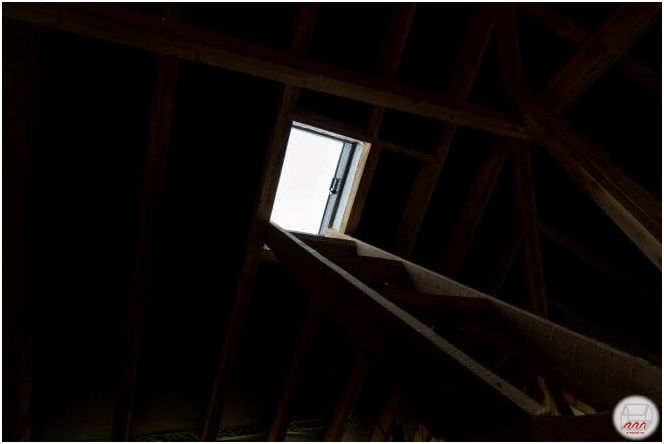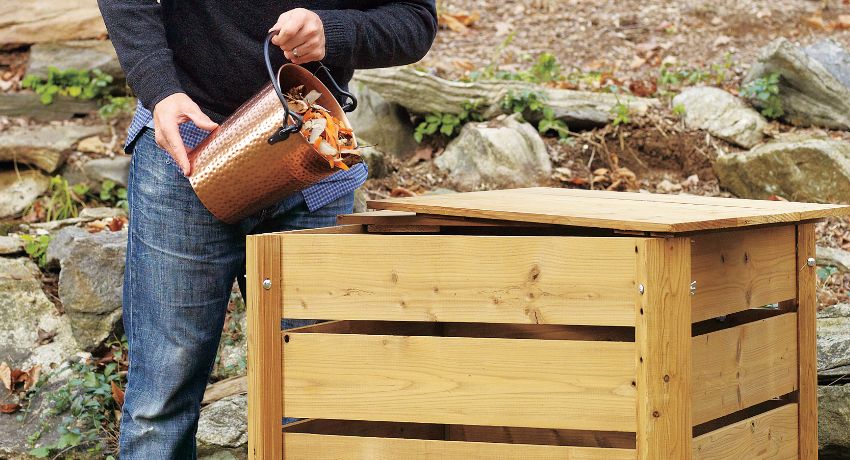The staircase to the attic is an important structural and aesthetic element of the building. It can connect the household floors of the house, be used as an exit to the attic space. What are the characteristics of different types of structures, what materials are they made of and what to look for when choosing them? Let’s consider each of these questions..
The attic in the house can be functional or non-functional. In the second case, the room is called an attic, where you can store seasonal or rarely used items and household appliances. In this situation, the aesthetics and functionality of the staircase leading to the attic space is not given much attention. In turn, the stairs to the attic, which is constantly used by the owners, where the bedrooms or bathroom are usually located, should be safe to use. They should look attractive, as they are part of the interior. The staircase leading to the rarely visited attic or storage room is usually of the sliding type (moves apart from the ceiling). Folding products should be practical, not take up too much space, their visual features are relegated to the background.
Features of attic stairs

The lifting mechanism leading to the attic should not only ensure safe and comfortable use, but also act as an aesthetic element of the interior, since they are usually installed in a prominent place in the house, for example, in the hallway or living room. When choosing the type of lifting mechanism, it is necessary to take into account the free space in the place where it will be mounted. With an insufficient amount of free space for the attic lifting mechanism, it is better to abandon massive reinforced concrete structures in favor of compact products. For attic models, concrete structures are most often used, finished with ceramic tiles or wood, or entirely wooden. A good material for wooden stairs to the attic is the wood of deciduous trees (hard), such as oak, maple, beech, ash, cherry. More expensive exotic woods are also used..
Ready-made ladders for self-assembly are available on the market, with which there should be no problems. In new houses, in order for the staircase to become an obvious decorative element, the owners decide to assemble the staircase structure professionally, which is specially designed for this building. In this case, when building a house, reinforced concrete stairs are usually poured along with the ceiling, and then covered with the chosen cladding – wood, carpet or tiles. Carpenters are responsible for the production and installation of wooden stairs..
Staircase for an unused attic
The best solution is an attic lifting mechanism in the form of a hatch mounted in the ceiling with a retractable system. For their production, wood or metal is most often used. Do-it-yourself folding attic staircase is mounted without any problems. Their advantage is that they do not require much space, and when folded, they completely “hide” in the ceiling and are practically invisible. They are not often used, so they do not have to be an interior decoration. Instead of the aesthetics of folding ladders, the emphasis should be on their good thermal insulation. Removing the ceiling to the attic often causes the formation of cold bridges in this place, through which heat escapes from the lower rooms to the attic. Pay attention to the attic lifting mechanisms with an additional layer of insulation. These types of insulated attic structures are equipped with a “sandwich” hatch, which is insulated, as well as seals around the perimeter. This design limits heat loss through the ceiling..
When choosing attic lifting devices, their size should be correctly selected so that they correspond to the surface of the place where they will be unfolded. They have a segmented design, therefore, when extended, they partially rotate around their axis and require free space under the hatch. It is also worth knowing that the span after unfolding should be at a distance from the wall or railing so that you can safely climb them. There must be a suitable opening in the ceiling. As a standard for attic structures, an opening of 60 × 120–130 cm or 70 × 120–140 cm is required. Since the structure is completely ready for assembly, there are no difficulties during the installation process. It should be remembered that the fastening of the ladder begins with a lathing with a ladder, and at the end a hatch is attached..
Do-it-yourself installation of an attic staircase – why it is better to do the work yourself?

There are many models of folding and sliding loft ladders on the construction market. Often they are easy to use, but only for light use. When such ladders unfold and fold 3-4 times a day, it is better to take care of more durable mechanisms in advance, which will be reliable during intensive use..
With respect to the vertical, finished stairs often have a small angle of inclination. In other words, manufacturers create structures that are too steep, therefore, when lifting and descending along them, certain inconveniences arise, especially when you need to raise or lower any thing. Therefore, many owners of private houses refuse ready-made kits, and are engaged in installation work on their own, using their own drawings, when calculations are performed for a specific weight, with certain mechanisms.
Making attic stairs with your own hands – what is required?
Having planned the creation of a folding or retractable staircase to the attic, it is important to correctly carry out the preparatory stage and stock up on the necessary materials. Initially, a hatch is mounted, which is a wooden frame, behind which the entire structure is “hidden”. Making a frame is not difficult. To do this, you need a bar with a section of 50×50, as well as plywood 10 mm. Planning a wooden staircase? Then you need to prepare boards with a width of 120 to 150 mm and a thickness of 25 to 25 mm.
Determining the length of the boards is more difficult. In this matter, it is important to know for sure what the design will be. Decide for yourself which ladder is best – sliding or folding, as well as how many sections it will contain. Next, the material for creating steps is calculated, the distance between the steps is determined, as well as the thickness of the lumber. When manufacturing a hatch, it is important not to save on components that are responsible for damping the system when opening and closing. The hatch is hinged. Therefore, it is desirable that the hinges are not only powerful, but also functional and durable..
Important components include the mechanisms that hold the hatch and ladder in place. We are talking about a kind of shock absorbers that you can buy ready-made or create yourself, if you have a certain tool. In manufacturing, hinges are important, due to which the folding and unfolding of the structure is ensured. They can be bought at a furniture store, so there will be no problems with buying it..
For manufacturing you will need:
- Screwdriver.
- Nails / screws.
- Roulette.
- Bars.
- Hacksaw for metal.
- Assembly gun.
- Card loops.
Ladder dimensions
All the standards that will be needed for the independent creation of a lifting mechanism have long been deduced by professional builders. Therefore, you only need to project them onto a specific room. The height of the march should be no more than 350 cm, and the width should be in the range from 650 to 1100 mm. In the manufacture of higher structures, they will lose in reliability. Attic stairs often have no more than 15 steps. If more steps are required, the entire structure undergoes additional reinforcement. The distance between the steps is 15-20 cm.The steps themselves must have a thickness of at least 2 cm.
The correct setting angle is 60-80 °. At a higher angle, the safety of the structure decreases, at a lower angle, a minimum of free space is required. When designing, it is important to consider the weight of the people who are expected to use the hoist. This is not only about the kilograms of the owner, but also his relatives. It is also important to consider what items will go up to the attic or go down from the room. The steps must not slide. Otherwise, you may get injured when going up or down to the attic space. To create a ceiling opening, you need to use the dimensions of the finished hatch and the staircase itself. An accurate calculation of every millimeter is important, as well as high-quality insulation of the entrance to the attic, so that cold air does not penetrate into the house through the hatch.
How to install an attic staircase with your own hands?

The first stage of creation is design and creation of drawings. Homemade products are not difficult to make if you carefully plan each stage. It is necessary to prepare materials, as well as tools that will be used in the work. Next, a conventional ladder is installed, which will allow you to conveniently create a niche for a hatch in the ceiling. After choosing the place where the entrance to the attic will be, a rectangular window is cut out in the ceiling, where a hatch will be equipped. A 5×5 cm bar is used, from which blanks are created according to the dimensions of the finished hole. After fastening the structure, you need to fill 10 mm plywood on top. Next, the cover is tried on. If it fully fits in size, then pre-prepared loops are used for fastening..
After installing the hatch, the manufacturing stage begins. This is also not a difficult task, especially with foldable structures. Use a ladder in your work. We fasten the bars – in the upper part they are fixed on the hinges. Further, the structure is sawn into two parts, and the upper part should be 2 times larger than the lower one. Diagonally, additional strips should be provided to strengthen the rigidity of the structure so that the ladder does not lead during use. Both parts of the structure are connected with hinges. The upper part is fixed to the hatch with anchors, and hooks are used to secure the folding part. This ensures that the product does not unfold on its own. After these works, you need to press the structure against the wall, and then fix it.
As you can see, installing an attic staircase with your own hands is a simple task even for a person who has no experience in construction. It is possible to manufacture attic structures in three parts, which, when folded, are hidden in a hatch. Each component is fixed with hinges. At the final stage, the product is well sanded and varnished..
What to consider when installing an attic staircase – a short summary
It is not at all necessary to have unique building skills to create loft hoists. A careful approach to the execution of work is important, as well as the correct plan. With a competent project, it will not take much time and effort to create a mechanism..
The installation of the stairs should be started only after the preparation of all the necessary elements. Among the important points is the reliable strengthening of the hatch so that it does not collapse under the weight of the structure. After carrying out the main work, the manhole cover is insulated, especially for houses that are operated all year round.

