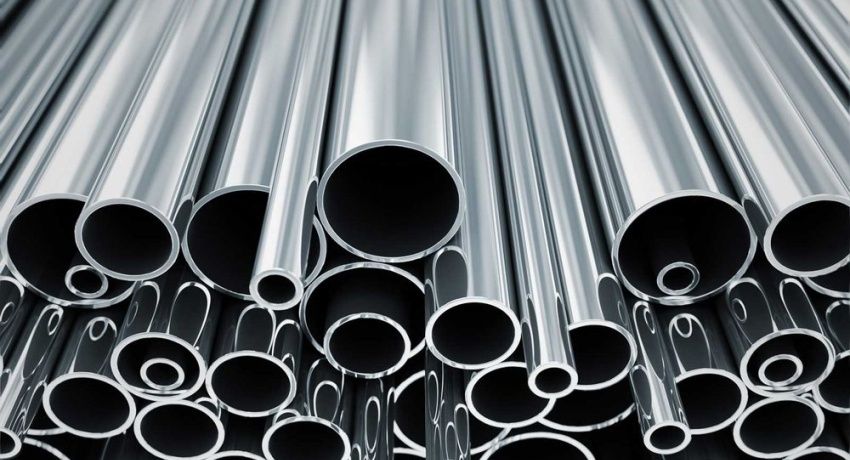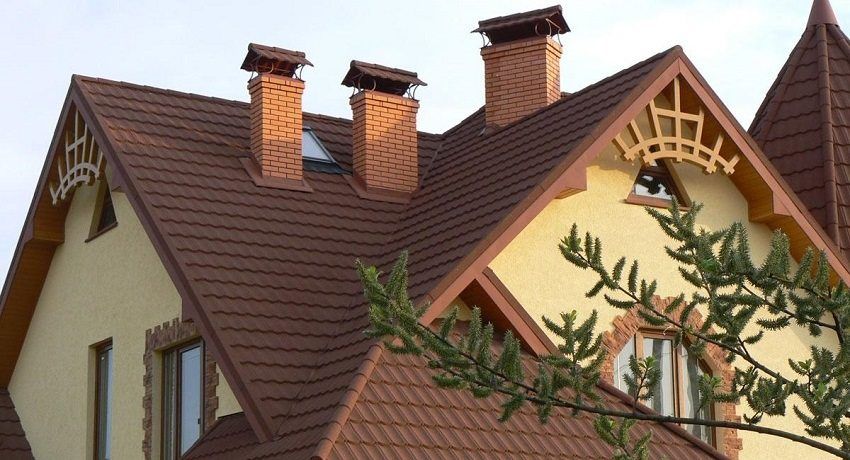Any construction requires the organization of a reliable foundation. In order to give the concrete foundation the necessary shape, a special design is used – formwork. It can be of different types, depending on the characteristics of the structure. Formwork for the foundation with his own hands is performed in several stages. It can be made from different materials. Independent assembly of the structure requires studying the instructions and observing the installation rules.
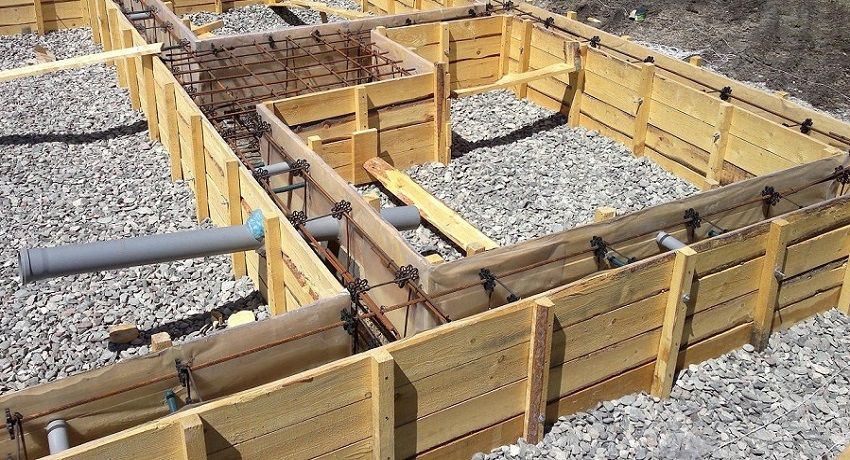
Decking: what is it? Terms of assembly
In order for the foundation to acquire a shape after pouring, various materials are used from which the formwork is assembled. Most often, such designs are made of wood. There are also more modern versions that are constructed from polymeric materials that are distinguished by high technical characteristics. The formwork has the following functions:
- creates the form necessary for solidification of the concrete base;
- gives a smooth surface texture;
- isolates the structure from the soil (if necessary).
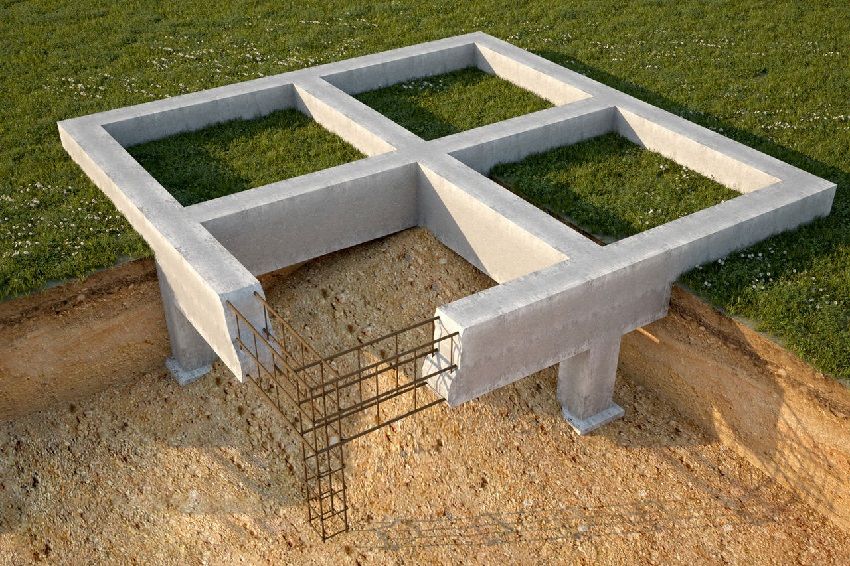
In order to answer the question of what formwork is, it is necessary to become more familiar with the features of this design. Proper installation of formwork requires compliance with certain conditions.
First of all, it is necessary to prepare the ground in the place where the foundation of the future building will be poured. It must be completely free of debris and impurities.
Formwork foundation consists of individual elements. Shields made of wood or another suitable material are used as a forming base. On the inside, which will be in contact with the concrete solution, there should be no pollution. The surface should be as flat as possible. This will minimize the finishing work after dismantling the forms.
When installing the formwork special attention should be paid to the fastening of the individual components among themselves. It depends on the quality of fixing elements how well the formwork will cope with the forming function. Fastenings, organized illiterately, can cause deformation of concrete.
Formwork for the columnar foundation (as well as tape or monolithic) must be completely sealed. Only in this case is possible the correct molding of the base. Before proceeding with the installation of formwork, you must be familiar with its possible types.
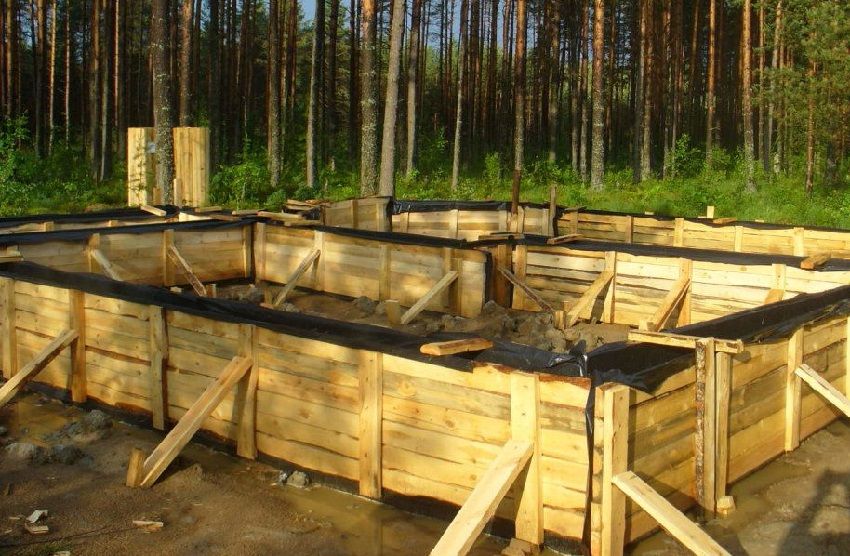
Currently, there are two types of formwork. There are removable and non-removable designs. Each option has its advantages and disadvantages, which should not be ignored. Consider in more detail these varieties.
Removable. This type of construction is dismantled after solidification of the base of the building. In the future, all structural elements used to assemble the form can be reused. For the organization of such formwork often used wooden materials.
This option is standard and is used when pouring foundations of varying complexity. Removable formwork is also suitable for building individual elements of the building. For walls and ceilings, this technology is used no less often.
Non-removable. Forming formwork of this type, in contrast to the previous version, does not understand. Such designs differ in manufacturability and have some advantages over standard forms.
Note! Disassembled formwork has a heat-insulating function, protecting the concrete from the effects of low temperatures.
Fixed designs are made of polymeric materials of different degrees of manufacturability. The most widespread polystyrene forms. This is due to the fact that this material has an acceptable cost. Such formwork used in the construction of monolithic buildings as the most appropriate option.
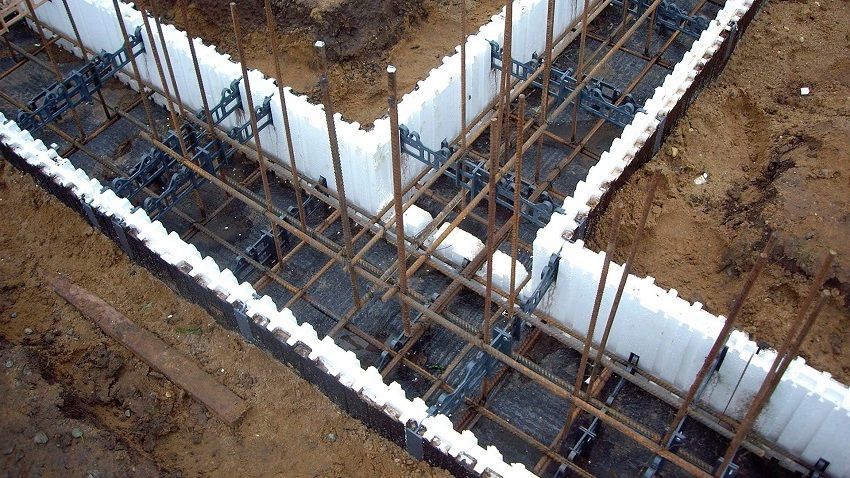
We should also mention the fixed forms made of wood. In order to more visually assess the differences in various designs, it is recommended to study their photos. The formwork of this type is used most often in the case when you need to perform a narrow bathing foundation, located at a small depth. After pouring concrete, such a structure is simply covered with soil.
In some situations, combined structures are used to form the base of a building. Mixed version, which includes elements of removable and non-removable formwork, it is recommended to use in case the building is being constructed on loose ground.
This formwork at home includes two layers: external and internal. From the outside, standard forms are used which are assembled from boards. In turn, the inner side is represented by polystyrene foam. To fix the polymer material to the ground nails are used with a length of 200 mm. Styrofoam is docked with wood material using self-tapping screws.
The main advantage of the combined design can be called the fact that it performs both auxiliary and insulating function. The foundation is protected from the sides and from the side of the sole.
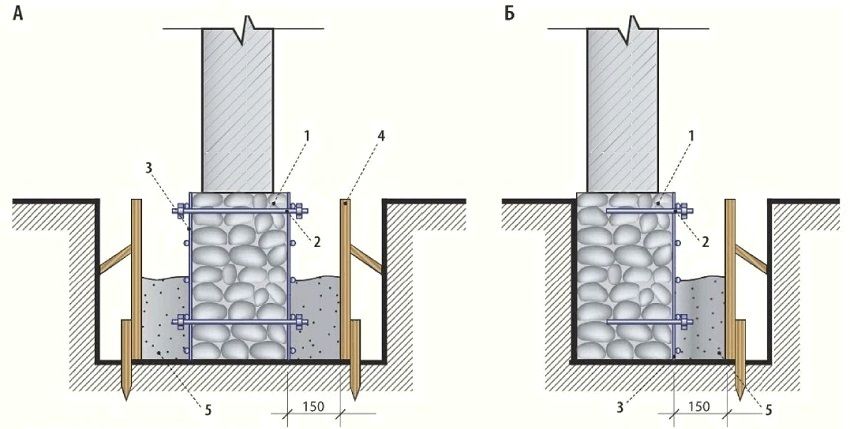
When installing such formwork around the house with your own hands, you need to remember that the insulation can be organized either in the underground part, or the entire depth of the base. In that case, if the polystyrene foam elements are placed at the full depth, then you need to take care of the organization of fasteners. To do this, they are pre-inserted dowels, allowing to fix the block on a concrete surface.
Useful information! The upper tier of formwork is constructed using standard wooden shields reinforced with struts and stakes.
Forming structures used to fill the foundation can be assembled from different materials. The choice of the type of formwork is influenced by the following criteria: type of foundation, its width, length, etc. The following materials are most often used to assemble the form:
- tree;
- polystyrene foam;
- metal;
- reinforced concrete.
Tree. As mentioned above, forms for the foundation of this material are most common. Shields for formwork in this case may differ in their design. The most common use of sheet plywood, which is fixed on the spacers, made of wooden boards.
The advantage of wooden construction is its availability. It is also worth noting that the cost of this form is quite low. Wooden elements are mounted relatively easily. All that is needed is to know the technology of work and stick to it. For the installation of this design are not used complex specialized tools.
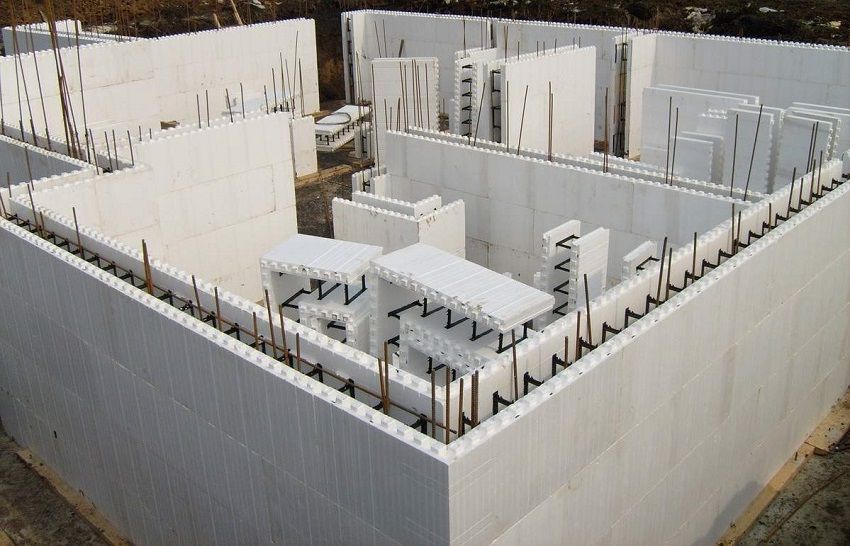
The main disadvantage of formwork for concrete made from wood is the need to use additional elements. This is necessary in order to strengthen the design. Most often, this need is due to the dimensional differences of individual parts of the form. The organization of this formwork requires a mandatory preliminary calculation of materials.
Styrofoam. The second most popular material. Constructive elements of a fixed construction are made of it. In addition to performing the formative function, it is a good insulator, protecting the building foundation from low temperature, wind and water. This design is easy to install, but its cost is not too affordable. Problems may arise in the selection of individual components.
Reinforced concrete. People wondering about what to make the formwork, often choose other, less popular materials. As an example, reinforced concrete. In private construction, this method is practically not used, since the final cost of the work is too high. And also it is worth noting the complexity of the organization of such formwork.
The reinforced concrete structure is assembled from individual slabs. The main advantage of this formwork is that its installation allows to reduce the thickness of the foundation.
Metal. Metal form is an excellent option in the case when it is necessary to build a strip foundation. It is also used for monolithic structures. The undeniable advantage of this method is that if desired, reinforcement of concrete, can be welded directly to the metal shields of the formwork. This design is highly durable and reliable.
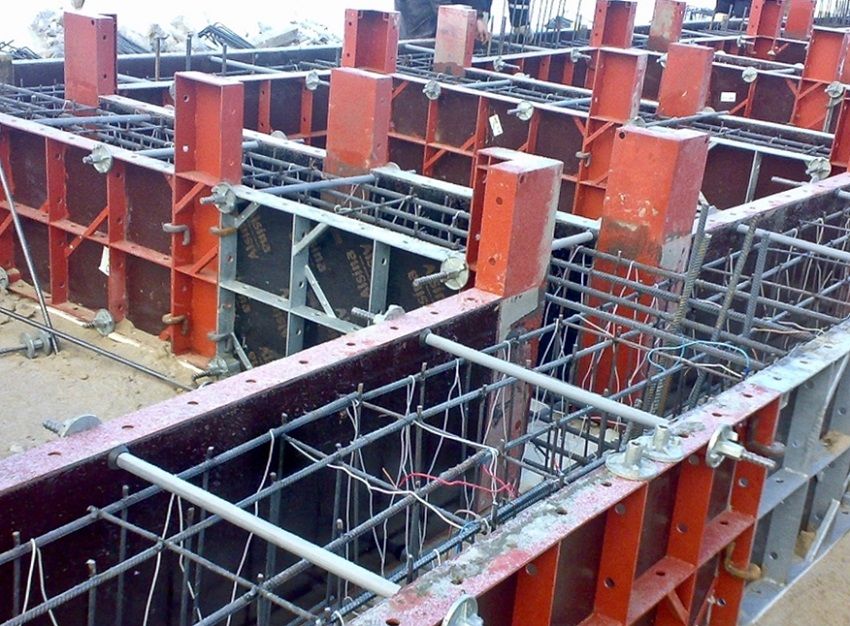
Note! Unlike formwork boards, the metal construction does not require the organization of additional spacers.
Another advantage of the metal is its versatility. Such sheets can be bent, changing their shape as needed. The disadvantage of this option is the high cost of construction.
Not only specialized materials are used to assemble the formwork. For example, a small form for the foundation can be made of improvised means. It may be old doors, parts of furniture, boards, slate, etc. The main advantage of this method is its low cost.
It should be noted that it is rather difficult to construct such a form, since it is rather difficult to select the necessary details. It is very difficult to achieve tightness of formwork made of improvised means. That is why this method is not popular. It can be used in the construction of a concrete fence. The form for the fence, made by this technology, requires consideration of possible problems that sometimes arise during operation.
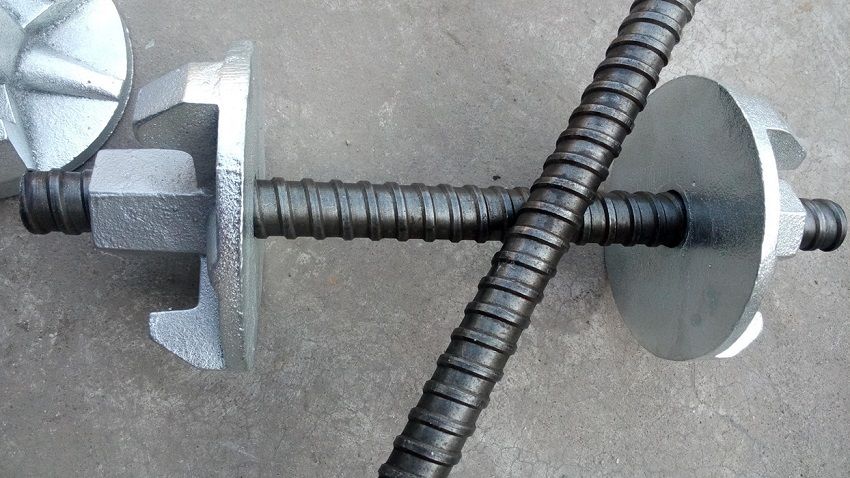
When using any materials, it is recommended to use special studs for formwork. They are necessary for tightening the walls of the structure. The rigidity of arbitrary formwork is much lower than this indicator forms, assembled from specialized parts. At the organization of this option increases the risk of leakage of the solution.
It is recommended to take into account that in this case you can not do without additional fasteners. To ensure good rigidity and stability of the structure, it is necessary to set up special rasklinki and supports. It should be remembered that this method can not be used in the organization of the foundation for residential buildings.
Laminated plywood is a traditional material that is used in the assembly of forming structures. This is due to the fact that it has the most appropriate technical and physical characteristics. Laminating layer is located on the surface. Its function is to protect the wood from moisture.
The texture of the surface of laminated sheets may be different. Allocate smooth and grainy plywood. When choosing laminated sheets, it is first necessary to pay attention to their thickness, which can vary from 3 to 40 mm. The price for a sheet of laminated plywood for formwork ranges from 1.5 to 4 thousand rubles. The cost depends on the type of wood from which the product is made, its thickness and dimensions.
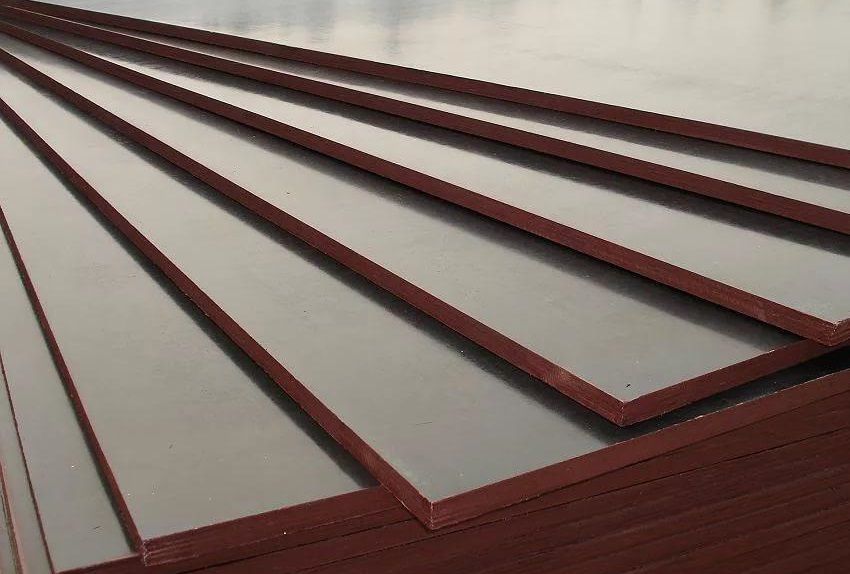
Note! For the assembly of forming structures it is common to use plywood with a thickness of 15 mm and above.
How to choose a formwork for the foundation? The best option is considered to be sheets with a thickness of 18 to 21 mm. They are most often used in the design of formwork for the foundation and other elements of the building. Such products are distinguished by their ability to withstand high loads. Moreover, their weight allows for easy transportation and installation. Dimensions of standard sheets are 1250×2500 mm.
To date, there is a clear gradation of such material as plywood. There are several popular varieties of sheets that can be used as shields for the forming structure. All of them differ from each other in one sign – the type of glue. When assembling formwork used these types of plywood:
- FBA;
- FSF.
Fba In this case, between the layers of veneer there is an albumin casein glue composition. This kind of plywood is distinguished by high environmental friendliness. It is often chosen as an alternative to natural materials. The price of plywood for formwork of this type is quite high, but it can even be used for lining surfaces in residential premises.
For the organization of the forming structure it is not recommended to use the FBA, since this type of plywood is characterized by weak resistance to moisture. Therefore, this option is used only as a last resort.
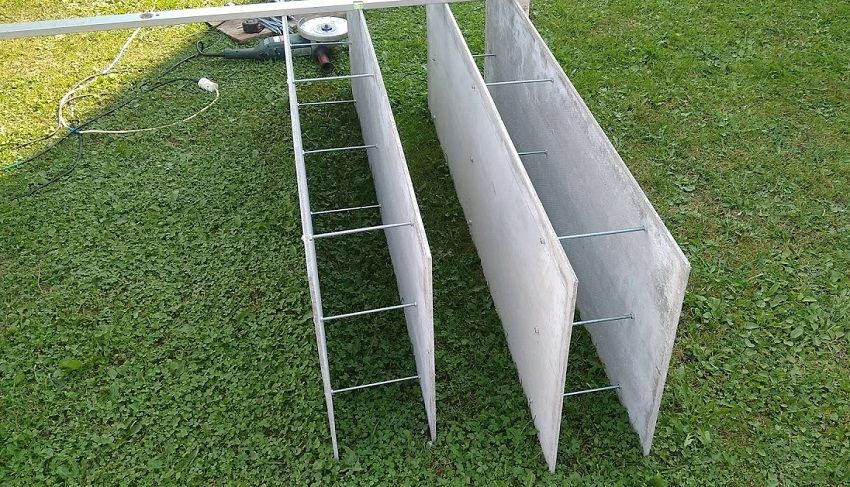
FSF. This material has good resistance to moisture. This is a significant advantage that determines the operational features of such plywood. The adhesive composition in this case is represented by resin (phenol-formaldehyde).
After mounting the fixture, the upper part of the frame is fixed. For this purpose, used wooden bars. In the corners are staples that perform the fastening function. At the final stage, it will be necessary to seal the gaps in the structure. This completes the installation of formwork for the base of the fence.
Independent installation of formwork for the foundation of a residential or commercial building requires serious preparation. In addition to drawing up a plan, you should calculate the quantity of materials required. Before assembling this design, it is recommended to study all possible video materials on this topic.
