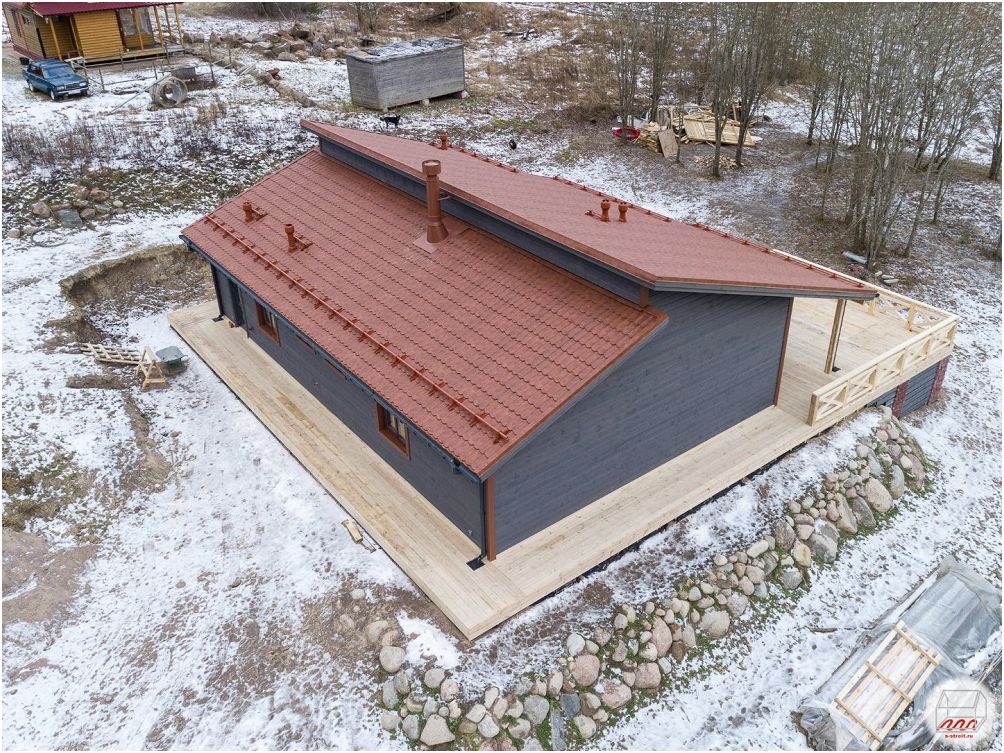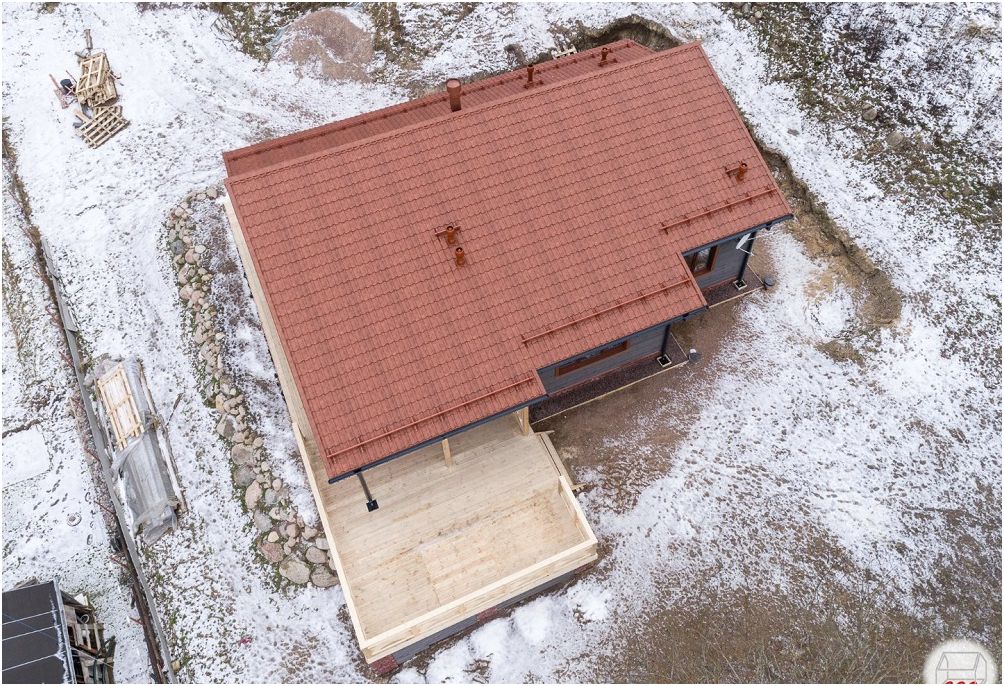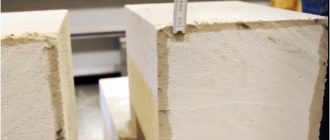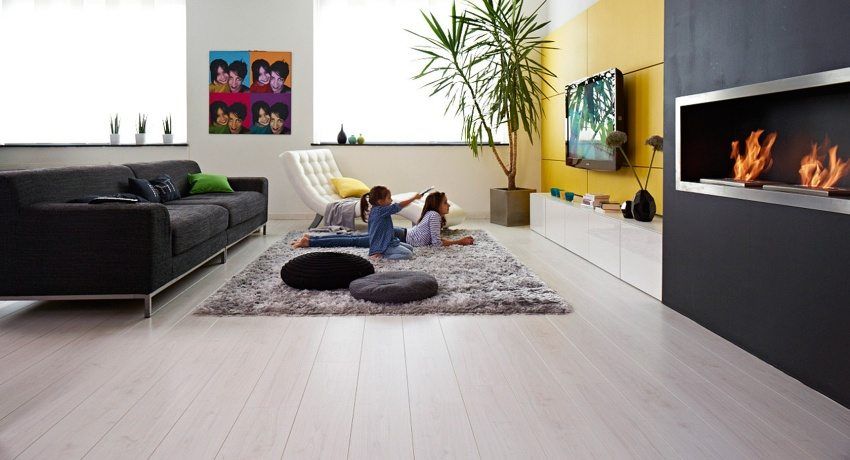When it comes to summer cottages, hardly anyone thinks of stuffy days spent in closed rooms – this is enough for everyone in an urban setting. A terrace or veranda is a great way to spend time with family or friends, enjoy the fresh air and natural scenery. They can be either built into the structure of the house, or lie separately, located under the roof or under the open sky. In addition, the design of a terrace or veranda can be an excellent addition to the overall style composition of a private house. There are many options, but in any case, the design must be taken with full responsibility, having well understood the advantages and disadvantages of both types of extensions.
Differences between a terrace and a veranda
Despite the general purpose – to create a cozy, stylish space for a country holiday – the veranda and the terrace are fundamentally different designs. Here are the main signs that allow you to distinguish between them:
- The veranda, as a rule, is installed either on its own foundation, or on a predetermined part of the foundation of the main house. It is always more solid construction than a terrace. The latter, in turn, is usually built without laying a foundation. Terraces are erected on the basis of sand and rubble, at some elevation above the ground.
- The veranda always has a roof, walls, it is more functional. The terrace can be completely open – both for the sun and warm summer air, and for rain, snow, frost.
- Veranda is a glazed structure in which, if necessary, you can carry out heating, underfloor heating, sewerage. You can completely equip it as a living room, put a sofa, start a small greenhouse, take care of flowers. It is comfortable to be in such a room even in winter. The terrace, in turn, has a completely different purpose. In private houses, terraces are usually installed for summer pastime, barbecuing and quiet evenings spent on a rocking chair..
Advantages and disadvantages of verandas
The advantages of verandas for a private house are quite obvious – this is a full-fledged additional room, which, in addition to its beautiful appearance, allows you to expand the total area of the home space, without fear of bad weather, to spend leisure there at any time of the year. The disadvantages become apparent when calculating costs. These are the costs of laying the foundation (if the veranda was not originally provided for in the project), glazing, insulation. In general, this is a much more expensive option compared to a terrace or gazebo. Another drawback is that the glazing and closed format bring the veranda closer to what we usually call a “closed space”. The pros of being out of town can pass by. In addition, verandas often become a local “dump”, which accumulates everything that has no place in the house..
Advantages and disadvantages of terraces
The main plus of the terrace is the opportunity to spend time outdoors, arrange barbecue parties, games. You can install the terrace and not as an extension to the house, but completely separately – as an independent structure. When deciding whether you need a terrace in a private house, you must remember that it is better to install a roof – this will make it possible to stay there even in the pouring rain. In addition, it is usually a much more economical option compared to others, requires less material and technological costs. Among the disadvantages – you will have to forget about the terrace for the whole winter, as well as during a thunderstorm or slanting rain, which does not stop the roof. You will also have to clean up on open terraces much more often – the wind can catch leaves, branches, and other natural waste inside. On the other hand, these disadvantages can be blocked by the installation of walls and glazing, which, in turn, again leads to material waste..
What are they
Before you start designing a country house and a summer cottage, you need to decide what you want from the extension. Depending on your needs, you need to choose its variety. Terraces are:
- Open. Open terraces do not have walls or roofs, and are installed in private houses exclusively for relaxation in good, sunny and calm weather. When choosing this type of extension, it is best to use a tree impregnated with a special compound that protects the material from moisture and low temperatures, which can be expensive.
- Closed. Such terraces are built close to a country house, glazed, and a roof is installed. This brings them closer to covered verandas and allows them to spend time in them even in bad weather. Their disadvantage is that stuffiness is possible in hot weather, but it can be corrected by installing sliding glass doors..
- Semi-closed. This is a compromise option between the two previous ones – usually a summer terrace adjacent to a private house and equipped with a roof, but without walls..
- Freestanding. They can be closed, open, or semi-closed. Their main feature is that they are built as independent structures, anywhere on the site. Usually they are used for light snacks in the middle of a summer day or evening tea parties, which spring them with this kind of outbuildings such as a gazebo.
- “Corner”. They are also called perimeter envelopes. They are built along several (usually two) walls of the house, thereby making it possible to significantly increase the space for rest. Such extensions require a solid foundation that will not allow the structure to collapse in the event of soil subsidence or natural disasters..
- Multilevel. There are a lot of options for such solutions, but all of them are united by the presence of several “floors” of the terrace, interconnected by steps or a gentle path. They can either coincide with the floors of the house, or form their own, separate system. Any type of terraces can be multilevel.
Verandas, in turn, are also divided into open and closed, differ from each other in material, as well as the degree of glazing. Also distinguish:
- Built-in. They are initially present in the plan of the house, as a rule, they are located under the roof of the house itself and are an organic part of it.
- Attached. Such verandas are designed and built on a separate foundation. As a rule, the decision on their construction is made after the construction of the house itself..

In the manufacture of all types of extensions to the house, the following materials are usually used:
- Wood. This material is quite easy to process, so a wooden terrace is perfect for a private house with a non-standard shape, or for the embodiment of original design solutions. The tree perfectly retains heat, so it is very suitable for winter, insulated verandas. The aesthetic properties of wood have been widely known for many millennia – natural appearance and incomparable smells always find connoisseurs. Of the minuses – such material requires careful maintenance. For flooring, the so-called “decking” is often used. These are specially treated solid wood boards, moisture resistant and very durable.
- Brick. As a rule, brick is chosen as a material for decorating a terrace or veranda, if the private house itself is made of brick. The walls of the extension holding its columns can be brick. Such buildings have the highest strength indicators, are environmentally friendly, and can last for many decades..
- Polycarbonate. It is usually used to build load-bearing supports for a glazed extension or for a roof. This is due to the fact that it takes the desired shape well and can be used widely in the construction of terraces and verandas. Polycarbonate does not allow water to pass through, withstands temperature changes well.
- A combination of metal and plastic. Usually this material is used for fences and partitions, as well as for interior furnishings – chairs, tables and others..
conclusions
Regardless of the budget and your plans for a summer cottage extension, you need to approach the design with utmost responsibility. First of all, you need to enlist the help of designers who will help you choose the type of veranda or terrace, determine whether it will rest on the walls, on a part of the roof of the house, or even stand separately. It is important to resolve the issue of communications, choose how to decorate the terrace so that it does not fall into dissonance with the style of the entire private house.

