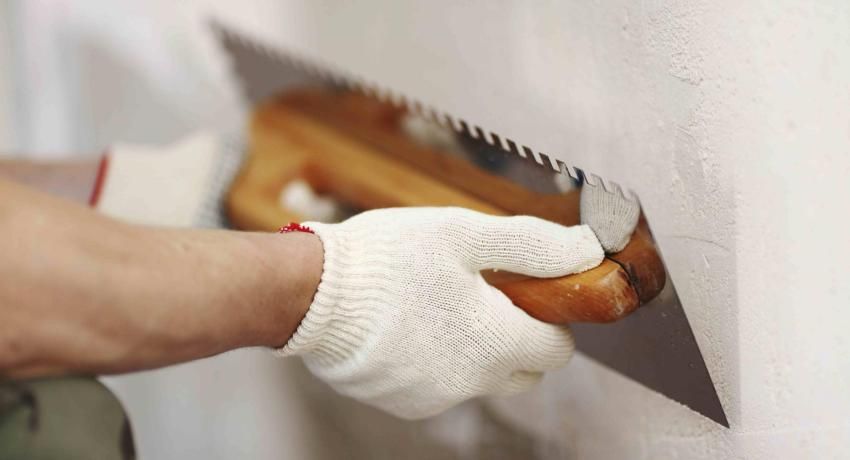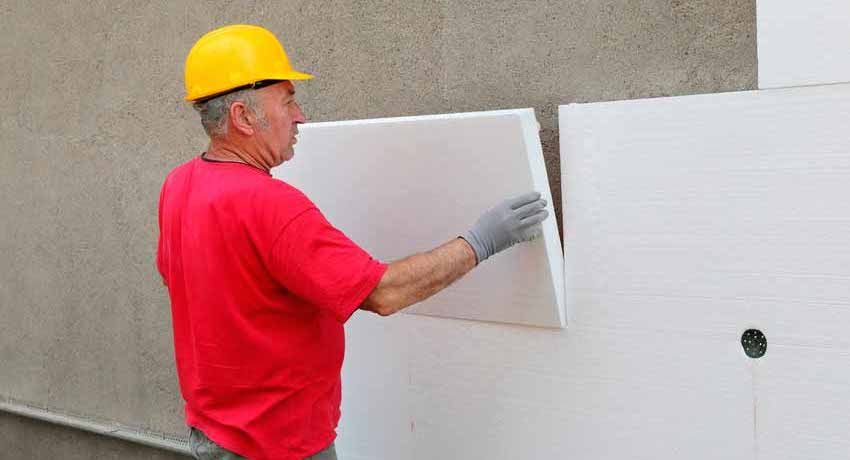The lion’s share of the uniqueness and beauty of interior design falls on interior doors. A variety of styles, sizes, materials of manufacture, opening mechanisms will satisfy the most sophisticated requirements. Significantly simplify the process of selection and installation of door structures standard dimensions of interior doors. Let’s try to figure out which dimensions of the paintings are standard.
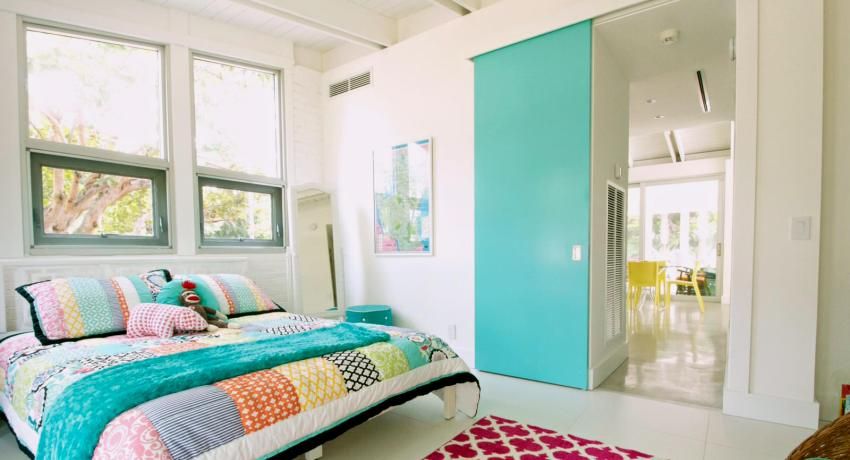
Functional features of doors
Depending on the room where the doors are installed, they can vary in width and height. If we are talking about the entrance to the hall or hall, then there will be used wider doors. When there is a bedroom behind the door, the width of such a door is allowed a little less. Openings to the service and utility rooms can be equipped with the narrowest doors.
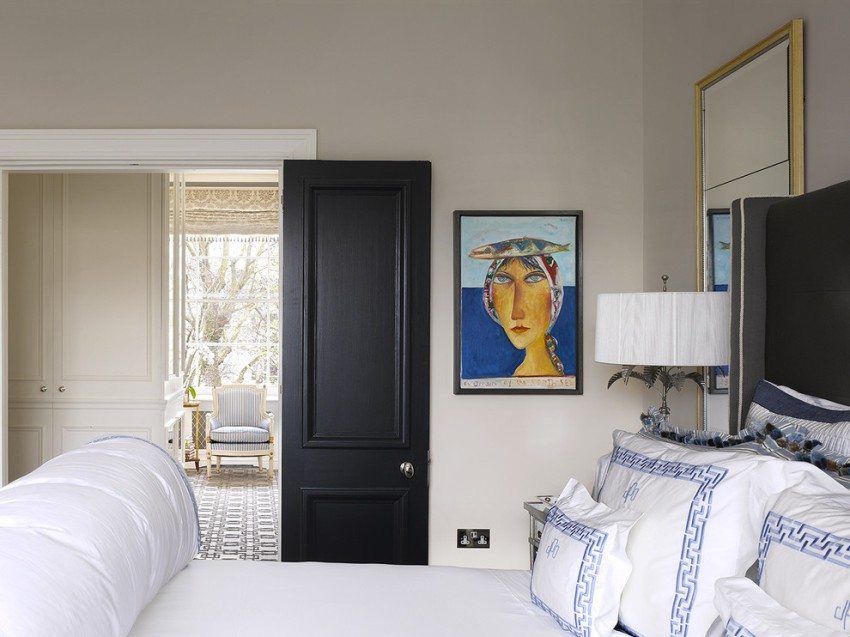
Depending on the purpose of the room into which the doors lead, they can be deaf or glazed, sliding or pendulum, folding or cassette. Many models are designed to significantly save space. The overall criterion for any type of design remains the overall dimensions of the product and the opening, which they will close.
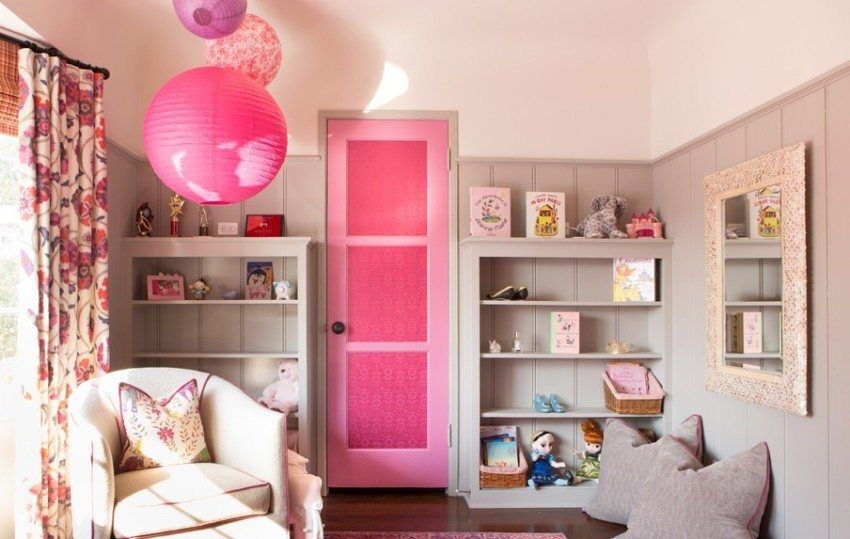
In typical projects of residential apartment buildings, doorways and boxes have specific standard dimensions. Modern Russian and European manufacturers offer an unlimited range of products, using the standard dimensions of interior doors in dimensions. If the repair of your home does not provide for the disassembly of interior partitions and the transfer of room openings, then it will be possible to replace the old doors with reference to typical parameters. In the room where new partitions and walls were erected, the openings should be equipped according to existing standards, since individual parameters of interior doors will lead to a significant increase in the cost of door structures and their installation.
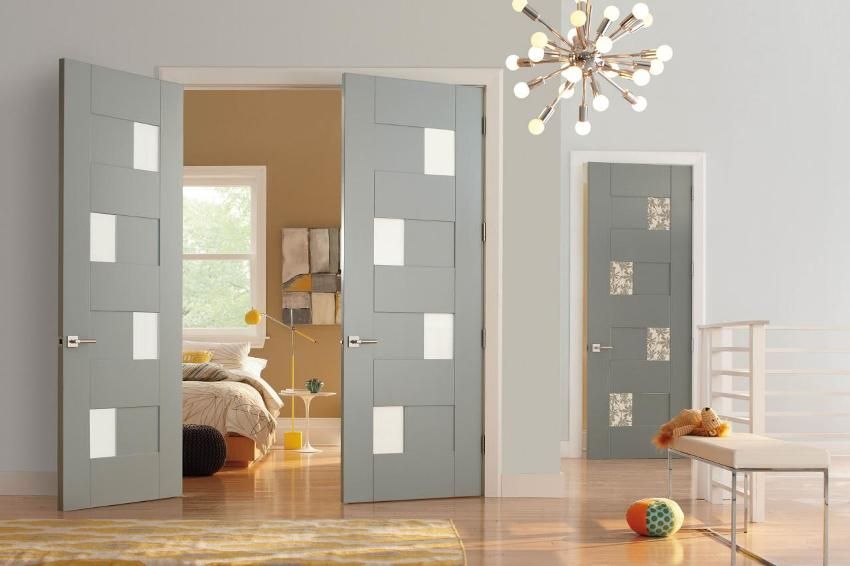
Helpful advice! Having equipped the rooms with standard interior openings, you will provide yourself with a quick choice of the required model and relatively easy installation of the door structure.
We give the most common, supported by guests, the dimensions of interior doors and openings:
- Door heights of 1900 mm correspond to typical widths of 550 mm and 600 mm.
- The height of the door in 2000 mm corresponds to the width – 600, 700, 800, 900 (mm).
Values are given in mm:
| Door leaf options | ||||||||
| Height | Width | |||||||
| Single door models | Double wing models | |||||||
| 1900 | 550 | 600 | ||||||
| 2000 | 600 | 700 | 800 | 900 | 1200 (600 + 600) | 1400 (600 + 800) | 1500 (600 + 900) | |
Adhering to the standard sizes of interior doors, manufacturers of door designs are focused on meeting the mass demand of customers. As a rule, the standard parameters apply not only to the usual swing models, but also to popular compartment doors or pendulum counterparts.
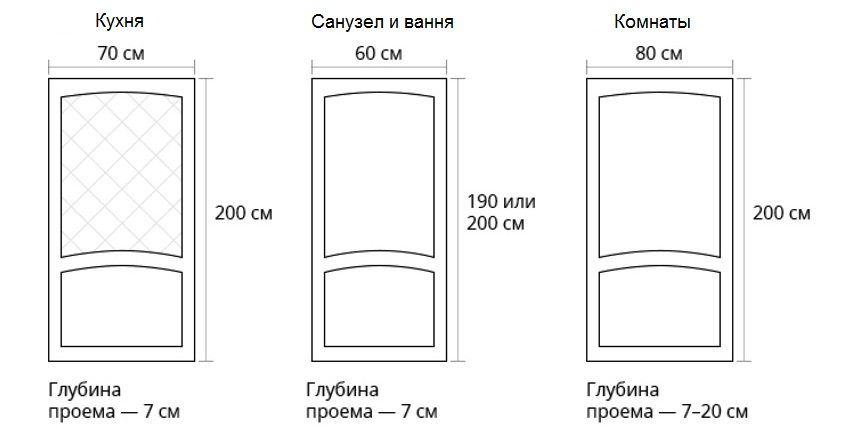
The existence of a unified system of parameters for interior passages and their coverings makes it simple and affordable to calculate and determine the option that is right for you. In the case when it is necessary for technical or aesthetic reasons to expand an existing opening, this can always be done by increasing it to the desired standard value.
In addition to the usual width and height, there is another size, always taken into account when selecting doors. This is the thickness of the box. Typical thickness is 75 mm. Of course, partitions in multi-storey buildings correspond to this size, and it is taken into account by manufacturers of door blocks.
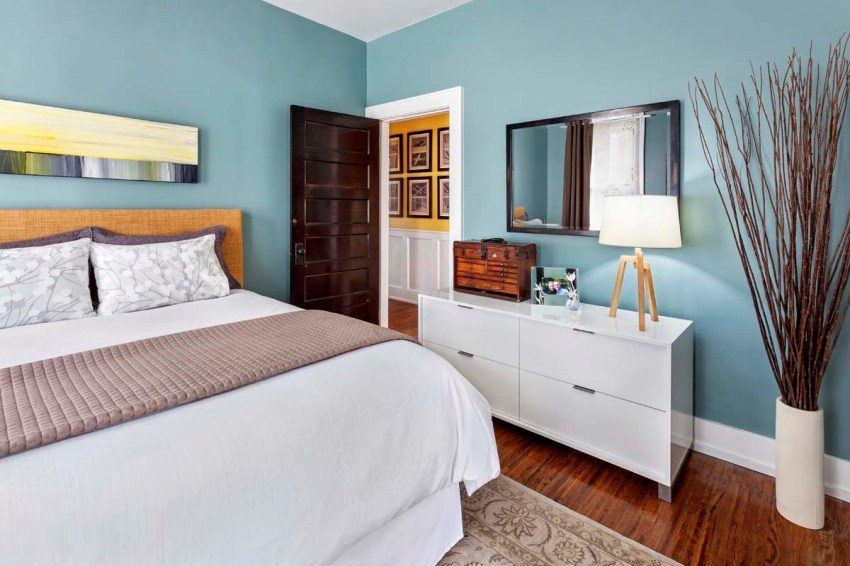
The business card of your house is the interior doors to the living room. As a rule, openings for such doors are made much wider. And this feature is also taken into account by the projects of apartment buildings. If you are going to replace the wide door blocks in a regular apartment, you can be sure that the openings and canvases will be standard.
Do-it-yourself installation of sliding interior doors: video instruction. Types of sliding designs. Tools and accessories. Cassette doors. Specific installation.
For the most part, these are interior passages with a height of 2.01 m to 2.05 m and a width ranging from 1.28 m to 1.6 m. 6 m, as well as with flaps of different width (0.6 + 0.8) m or (0.6 + 0.9) m. All the above options are typical and can be safely ordered from the manufacturer as standard interroom blocks.
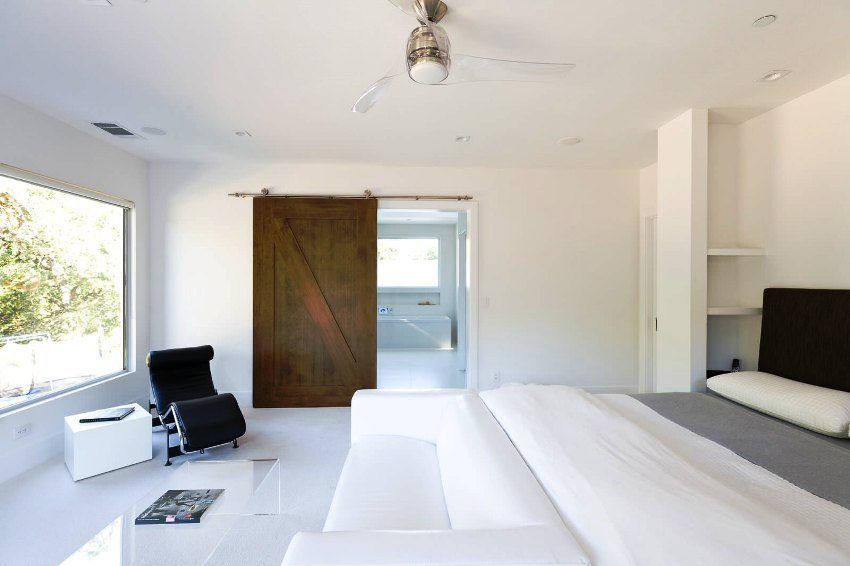
The standard dimensions of the doorway for interior doors are shown in the table below.
Values are given in mm:
| Opening parameters | ||||||||
| Height | Width | |||||||
| 1940-2030 | 630-650 | 660-760 | ||||||
| 2010-2050 | 660-760 | 770-870 | 880-970 | 980-1100 | 1280-1300 | 1480-1500 | 1580-1600 | |
You can make sure that the dimensions of the doorframes of interior doors to the opening are made by making a simple calculation. To do this, measure the width and height of the box. Gaps are added to the received figures for installation (15-20 mm on each side, above and below). If the floors in the room have not yet been arranged, consider the thickness of the material from which the floor will be made.
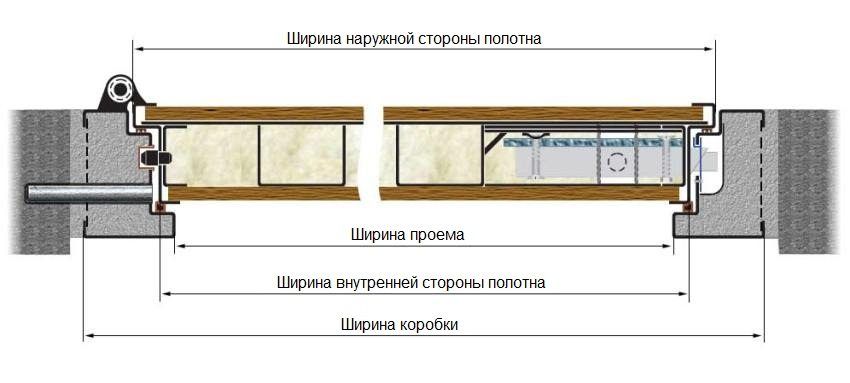
For an accurate determination of the parameters, it is necessary:
- remove the old door block, remove any putty or plaster from the remains, until
a clear contour of the passage will appear; - it is desirable to fix the width in three positions (bottom, middle, top);
- the length is obtained as a result of measurement from the top of the passage to the floor, it makes sense
do it in several places in width; - thickness of the pier is also measured in several places on the vertical slopes and on the upper horizontal slope.
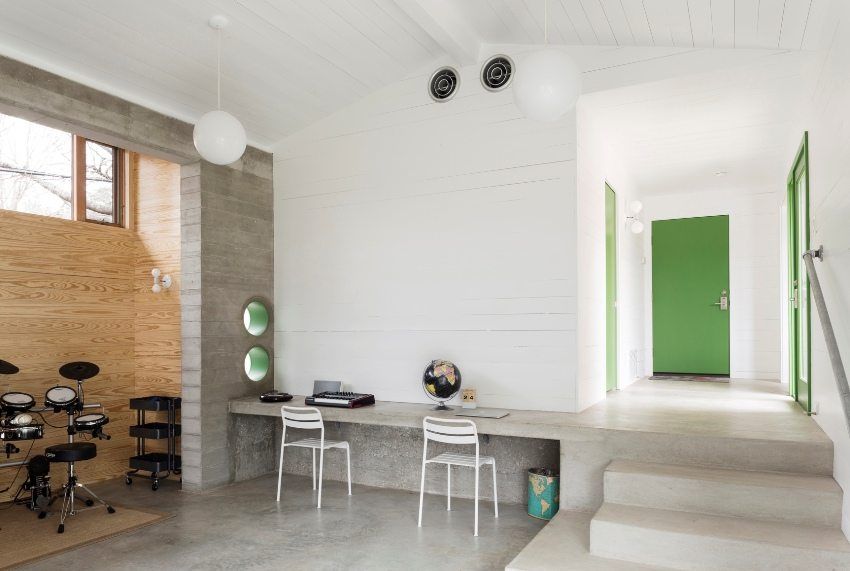
Helpful advice! To obtain the exact dimensions of the doorways, it is necessary to keep the tape of the tape measure horizontally, measuring the width, and strictly vertically to measure the height.
If you urgently need the dimensions of the openings, and the old doors have not yet been dismantled, you should take measurements between the middle of the left and right trim for the width, and from the middle of the upper trim to the floor – for height.
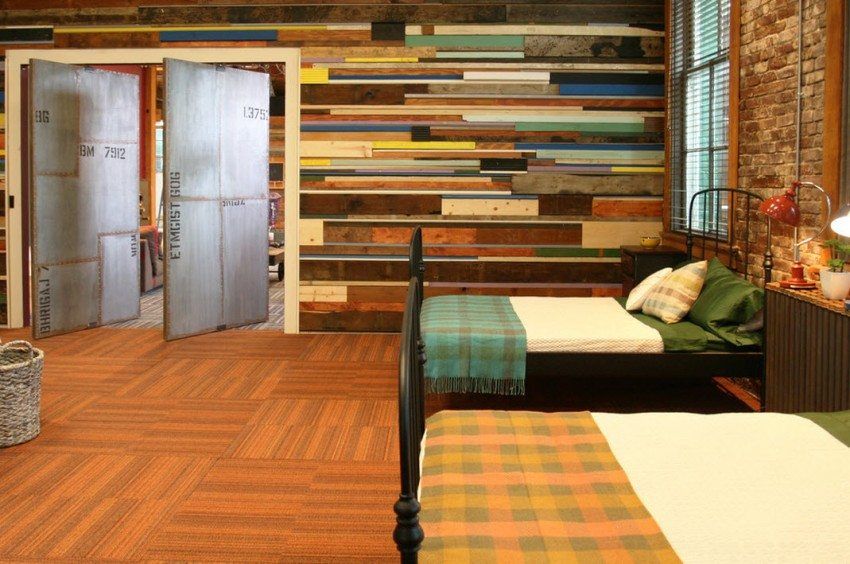
For clarity, consider the standard doorway interior door dimensions 900 x 2040 (mm). What sizes of interior doors with a box fit for him?
We calculate: to the width of the leaf (800 mm) we add the thickness of the boxes (25 mm from both sides) and technological intervals (gaps) of 15 mm each. This number is taken twice (gap left and right). At the output we get – 880 mm. Similarly, we calculate the height – to add 2000 mm to 25 mm (box thickness) and the upper gap for mounting 15 mm. We made sure that the standard interior doors with a box, the dimensions of the leaf 800 x 2000 (mm) clearly fit into the existing standard doorway.
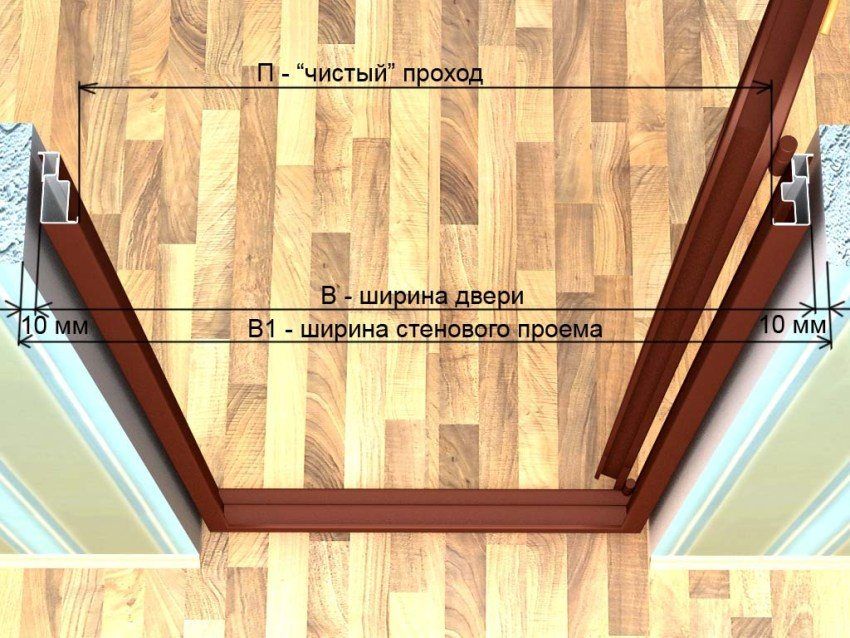
But very often it happens that having already purchased a door leaf with a box, you understand that its dimensions are not exactly selected. The return of such products is a costly business both in time and cost. There are several ways to make a difference:
- If we are talking about a few missing millimeters of width or height of an opening, it can be carefully increased by cutting through a wider opening.
- If the door frame is narrower than the thickness of the pier, you can use the additional element that covers the uncovered part of the thickness of the pier.
- If the thickness of the opening is much larger than the thickness of the box (this can be, if the opening is in the bearing wall), then the door frame around the perimeter (except the bottom) is framed in a high-quality smooth slope.
- If none of the methods came up, then you can safely order doors with individual parameters.
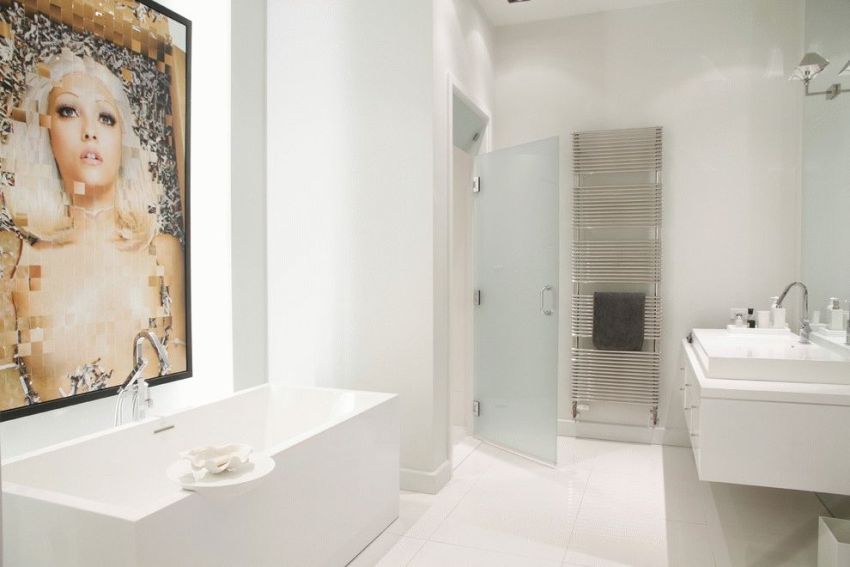
The modern construction market is replete with various options for interior door designs. The widest range of products, colors, variety of materials used affects: from the most cost-effective designs to luxury exclusive items. The main thing is the correct selection of the model relative to your chosen style. The most popular interior paintings, made of wood, glass, sheet materials (fiberboard, particleboard, MDF), plastic (PVC), metal.
The right choice of doors is the key to simple installation and precise execution of the assigned functions.
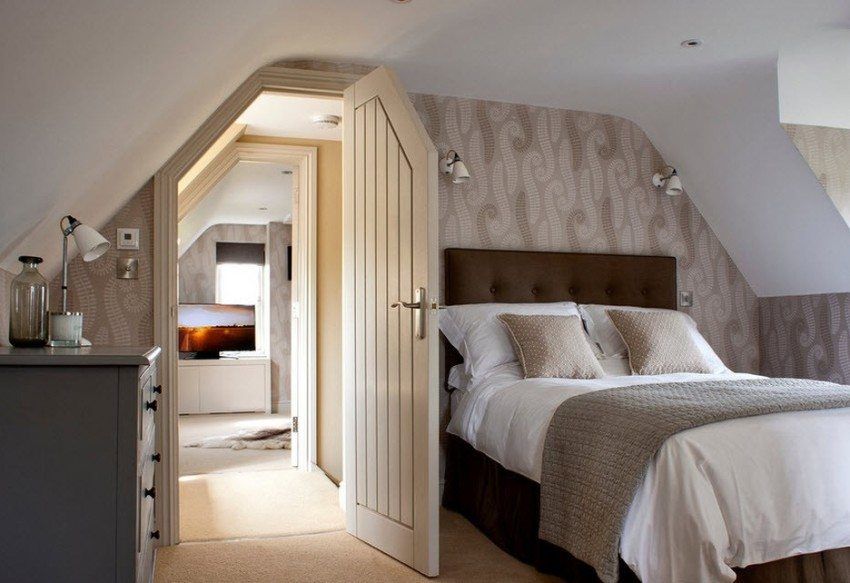
Wooden door designs are quite massive in weight, but they create a unique impression of natural naturalness and refinement of the interior.
Metal or glass doors will complement modern high-tech design solutions.
For the budget option, you can use lighter materials performance doors. They can be very attractive and imitate natural compositions.
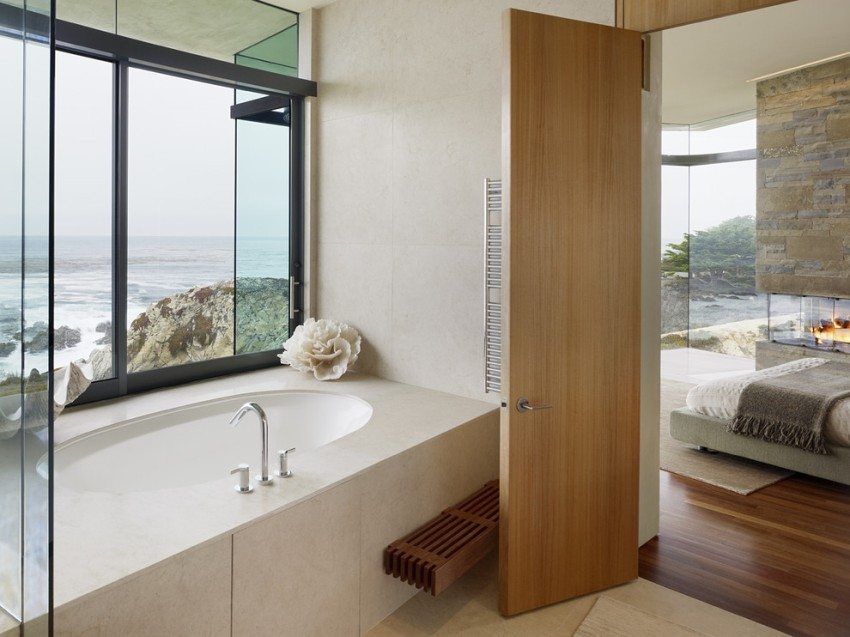
Helpful advice! When ordering hinged doors, consider the direction of their opening. To determine the left or right door in front of you – face her so that it opens onto you. If the door handle is located on the left, then the door is right, if on the right, then the left one.
All door designs are united by one thing – they must strictly correspond to their functional purpose:
- doors should close easily, without effort;
- open interroom door should remain in the position in which you installed it (it should not move in one direction or another);
- all fittings should harmoniously fit into the general ensemble (without protruding from
the plane where it is attached).
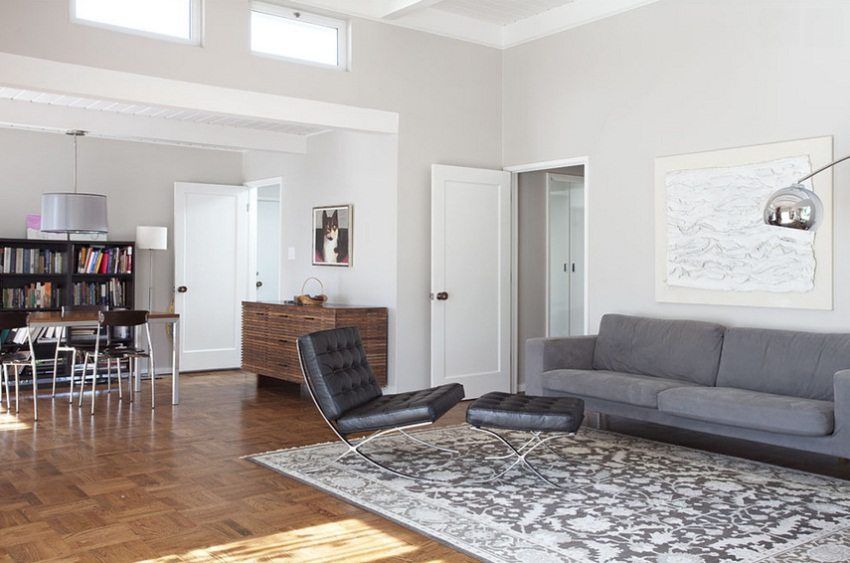
Interior doors are an integral part of the overall interior. They support the conceived style, giving the impression of integrity and completeness. If the dimensions are chosen correctly and the door is installed perfectly – it will serve you for many years.
