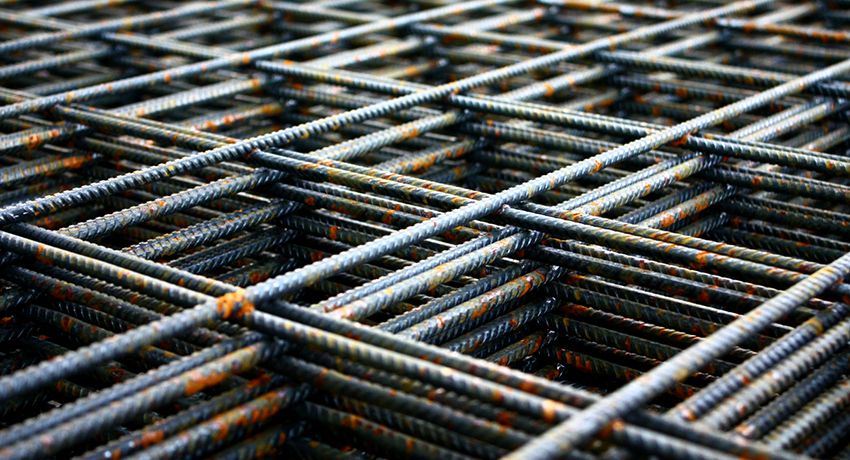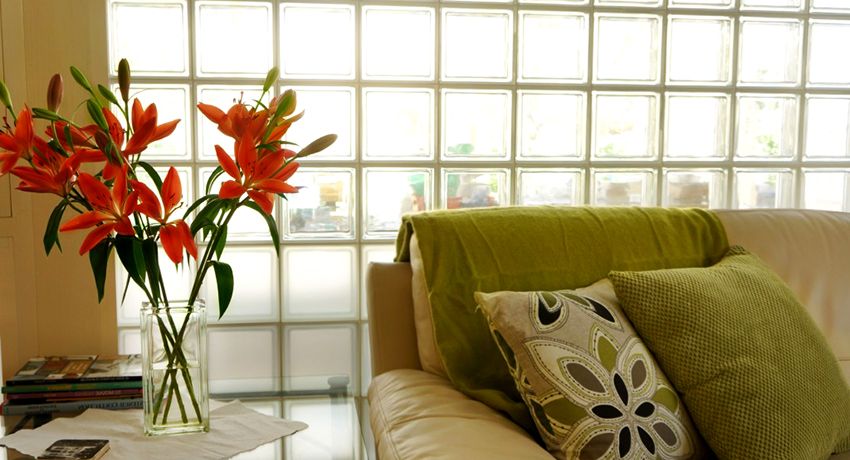For the organization of the space, famous architects and craftsmen use wood, aluminum and glass, creating modern masterpieces. Thanks to talented designers, fashion trends and trends appear, and technicians are developing new ways to handle the material. If the creation of a brick or concrete interior partition requires special knowledge, then from a plaster or foam block it is not difficult to build a wall with your own hands..
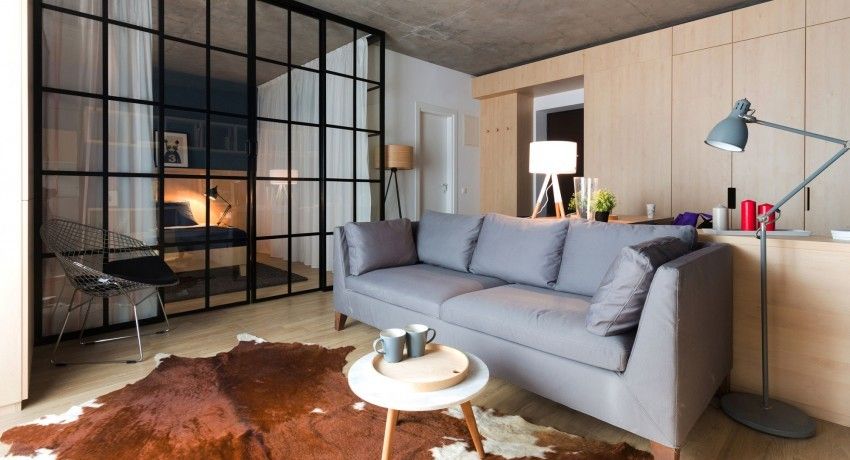
Wooden partitions: leading positions in the list of popular design solutions
Interior wood partitions have been used for zoning indoor space for many years. They are made from different types of wood, but the following are considered the most common:
- Pine;
- ash;
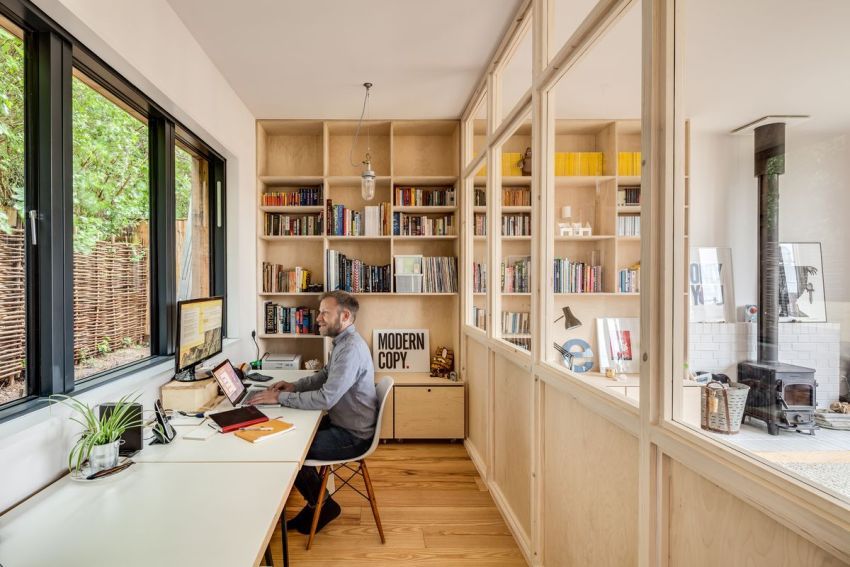
- oak;
- beech.
Often for the manufacture of partitions used walnut veneer, as its wood is almost never used for these purposes. Also relevant material is the profile of MDF, which is covered with veneer sheet of almost any wood species. Wood is attractive because it has a unique pattern of rings: it is almost impossible to find the same natural patterns. According to the principle of installation of wooden interior partitions emit stationary, sliding and mobile structures.
The fixed version of the partition is fixed to the walls, ceiling and floor. It is almost unlimited in size and weight, because the design is fixed as much as possible. Sliding canvases are installed on special rails fixed on the floor and ceiling. Each flap of such a partition moves with the help of rollers along its guide.
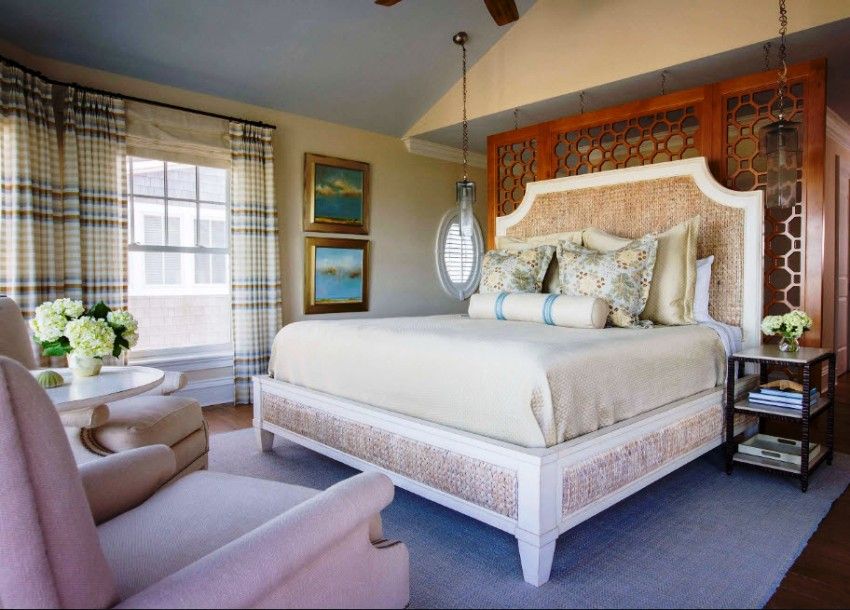
Interroom partitions of compartments are installed together with a parking zone, in which there will be shutters at the moment of opening of the opening. It is possible to implement such constructions without the use of a parking zone, which allows to expand the opening. No less relevant suspension systems installation. Their peculiarity lies in the fact that they move only along the upper rail, and below they are fastened with lugs.
Mobile wooden partitions are most often used as part of the interior. They not only perform the function of space zoning, but also are a designer decoration of the room. Typically, these structures have the appearance of a wooden screen, which can be placed anywhere and, if necessary, transferred. Therefore, they have significant limitations on weight and size, unlike stationary partitions in a house. From what to make a beautiful and functional screen, knows any competent designer and designer.
When making partitions indoors, glass is often inserted into a wooden frame. This makes the design easier and more comfortable. In this case, you can use a clear glass, you can matte it, or choose different bright design options. It all depends on what function the partition will perform. Modern companies offer a large selection of a variety of stationary structures, but sliding systems are limited in weight, they cannot be overloaded with massive glass.
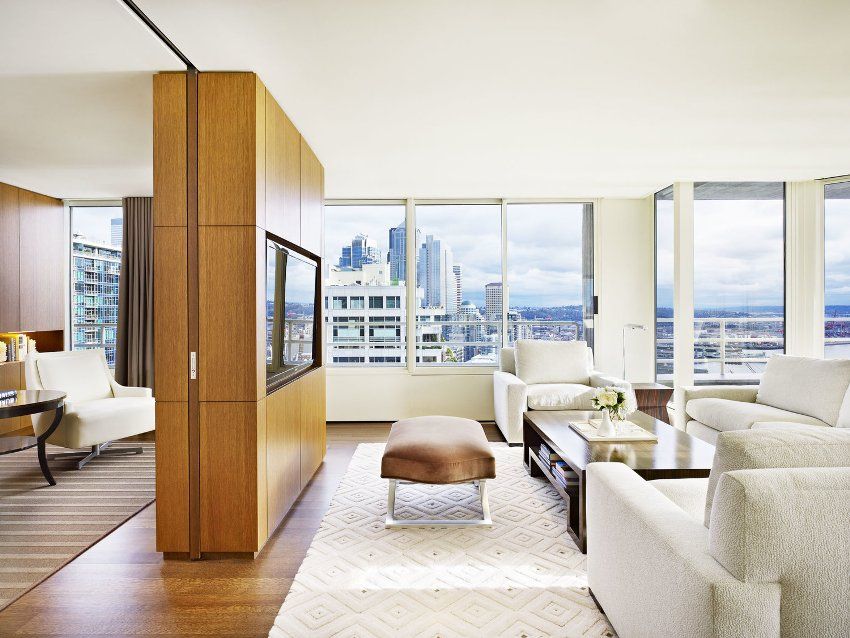
Designers from all over the world are bringing new zoning trends to their interiors. For example, it is very popular today to use the old tree to create new compositions and trim designs. Photos of partitions in the room, made of aged wood, can be easily found on the Internet. Catching up with this idea, famous designer Pete Hein Eyck launched mass production of furniture and other elements of wood waste in the Netherlands.
Note! Recycling is a complex work, as a result of which a second life is given to waste.
Regarding the new world technology is the use of baked wood for decorative finishes. This effect can be achieved as a result of processing the material with a special solution. At the same time, the tree does not lose its qualities, it acquires a new energy and a peculiar character. This trend is so practical that the baked wood is used not only to create partitions and accessories, but also to design the facades of the building.
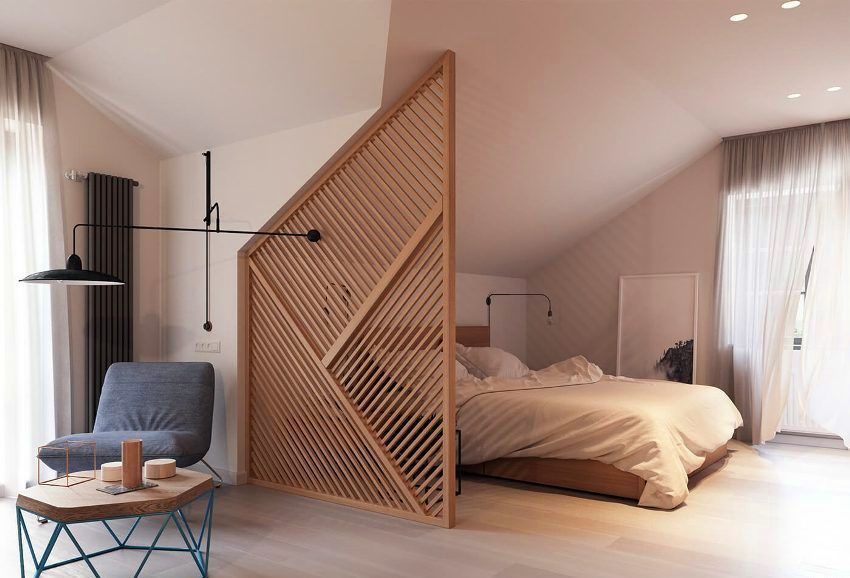
Wabi-Sabi style is distinguished by its special refinement. This trend arose under the influence of Japanese culture. One of the famous admirers of this genre is a designer with a world name Axel Werward. Endless respect for the forces of nature, love of life characterize this style. The aesthetic system of Wabi implies strict austerity. Therefore, the lines of the interior of the right, clean. Particular attention is paid to textures. Fits perfectly into the interior and contributes to the correct mood of the wooden partition. The price of this design is definitely high.
At the design stage, the question arises, of which it is better to make an interior partition. The basic principle of aluminum products is the modularity of the design. To install using an aluminum frame of the desired shape, which is attached to the walls, floor and ceiling. It is made by extrusion of an aluminum alloy. This material gains flexibility, corrosion resistance and lightness. At the same time, aluminum profiles are durable, they provide an adequate level of security.
The modules are mainly filled with light-transmitting material. Most often for these purposes choose glass. This preference is due to the fact that today a large selection of glass is on the market. It is decorated for any design project. Chemical etching, special films are used, decorated with various elements, etc. Glass thickness usually ranges from 4 mm to 12 mm, which depends on the structure of the interior partition. What is better to make modules, experts will prompt.
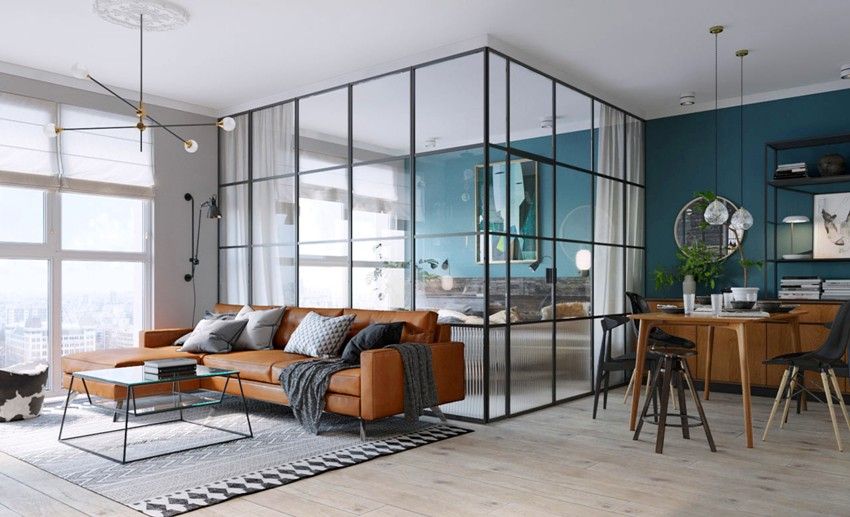
According to the principle of installation and operation, stationary, sliding and mobile aluminum partitions traditionally distinguish. As mentioned above, the frame of stationary structures is attached to the floor, ceiling and load-bearing floors. If we are talking about the construction of an interior partition, then the doors are mounted in it. However, you can use this type of construction with an aluminum profile for zoning the space inside the room. Then the partition, along with the delimitation of the floor space, will perform a decorative function.
Sliding interroom partitions are also in demand. The price of aluminum structures is consistent with their quality. The most common types of sliding systems are:
- “Coupe” (or sliding wall);
- “book”;
- “harmonic”;
- suspended structure;
- transformable system.
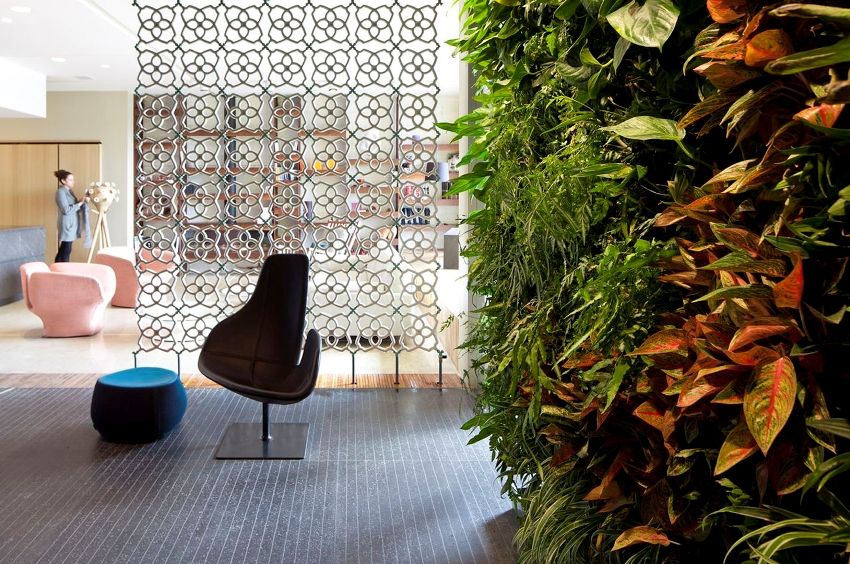
The main principle of fixture system “coupe” – rail-track. Aluminum rails are installed on the floor and on the ceiling. The doors are suspended using a mechanism with special rollers, thanks to which they move along their guide. Formed parking area for the valves, where they will be in the open position. Since aluminum alloy is a plastic material, it is possible to design a curvilinear frame. In this way, a radial partition can be created.
“Book” and “accordion” are very similar systems. The partition consists of fragments of linen, which are attached to the upper rail, and kept below with a special pin. The blocks of these systems are connected by loops, less often – by springs. The “book” and “accordion” differ from each other only in the number of wings: in the first case only two panels are connected. To install the system type “accordion” use 3 or more elements.
In the aluminum suspension structure, the plates are mounted only on the upper ceiling track. This allows not to spoil the floor during installation. The doors of the interior partition move with the help of a roller mechanism, and are interconnected by loops. A transformable system does not involve fastening panels together, they move separately from each other.
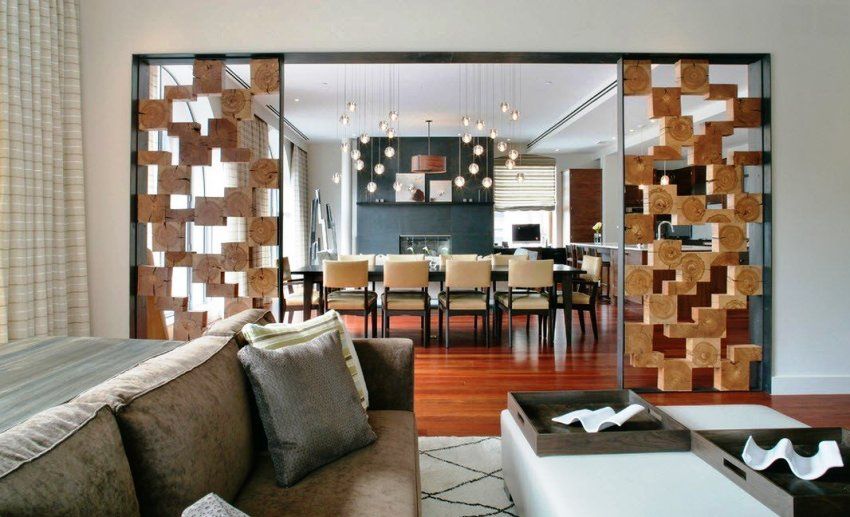
The foam block is a unit of modern and practical material for creating partitions. He won a place in the market of building materials due to its technical characteristics. Despite the large size, the foam block is light in weight. This greatly facilitates its transportation and installation of structures. The material is perfectly amenable to sawing, drilling, other processing. An additional advantage is the price of interior partitions from foam blocks.
Due to the special texture, the foam block can be finished with any decorative methods: glue the wallpaper, plaster, lay tiles, etc. It is resistant to environmental influences: temperature extremes, humidity, microorganisms are not afraid of it. Also this material perfectly keeps heat and has a high level of sound insulation. Interior partitions can be of any shape, since the foam block is perfectly sawn and suitable for the realization of creative design projects.
It is important to choose the right material for the future design. Foam blocks are made using an autoclave. This method makes the segments durable and provides uniform porosity. The non-autoclave method is also used, but experts advise against purchasing products made in this way because of its low technical indicators.
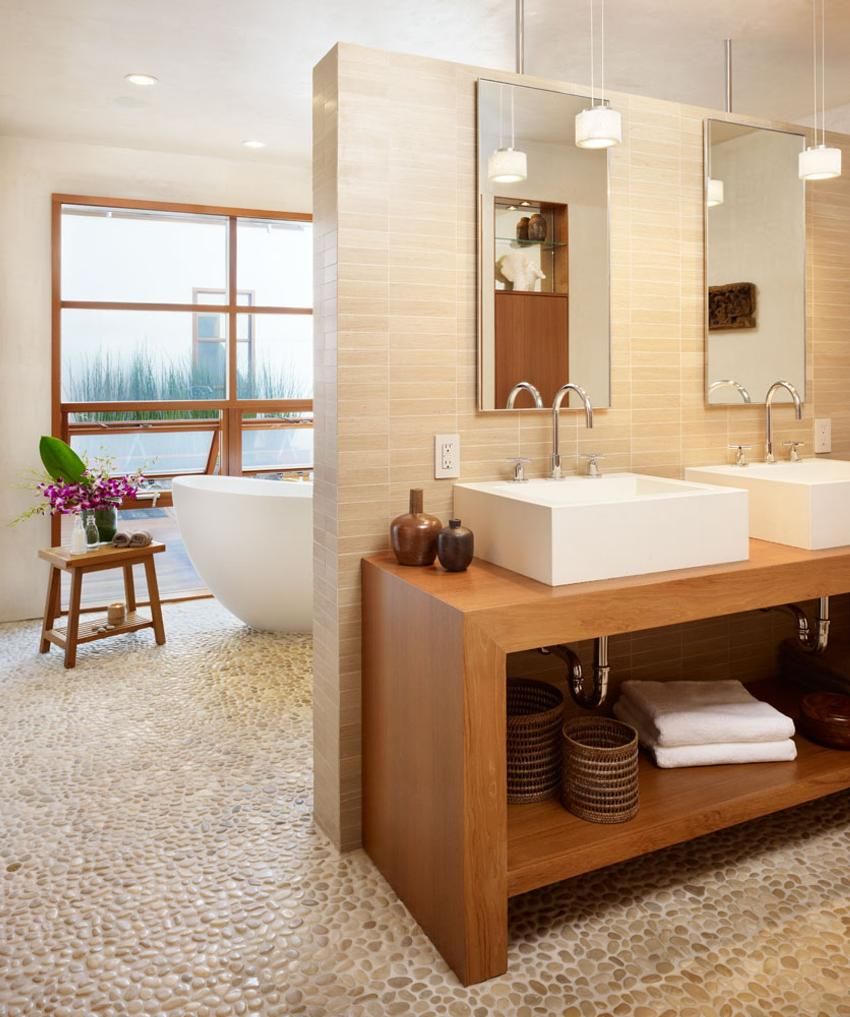
Important! The autoclave is a special chamber where the material acquires its properties due to high pressure heating.
In the manufacture of finished blocks, manufacturers use special forms in which they pour liquid foam concrete. The form method is fairly simple, but the segments are not perfect, so there may be difficulties with the laying. A more suitable option is the preparation of foam blocks using a circular saw. Thus, ideally smooth fragments of the future structure are produced.
The dimensions of the foam blocks depend on the thickness of the interior partition, its height. In addition, it is necessary to consider what functions this design will perform. The most commonly used fragments are standard size 30×60 cm, thickness 10 cm and density D600. This is the optimal ratio for the partition in the house. For the outer walls need more dense foam concrete.
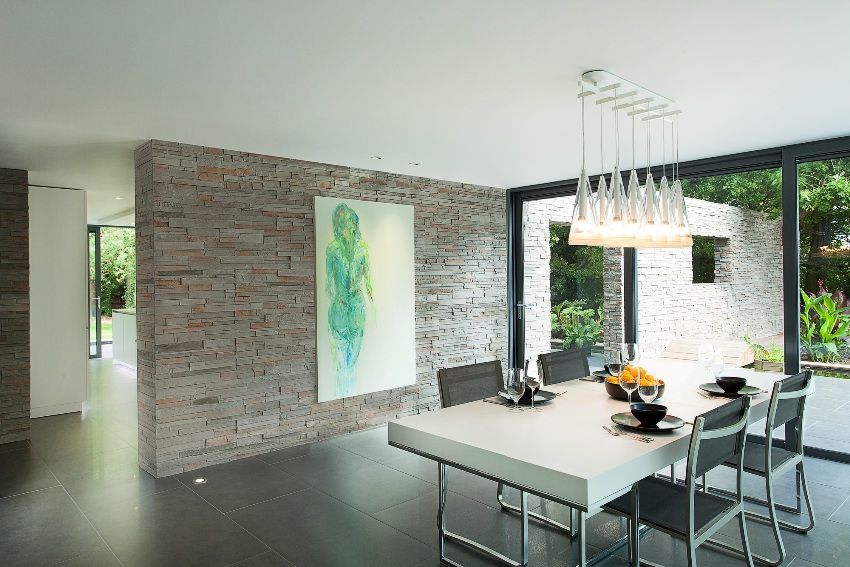
Indeed, plaster and alabaster are similar in composition. But there are key differences in the technology of their production. It is thanks to a special method of manufacture that the moisture resistance of the material is increased, the weight of the structure is reduced, and also an excellent noise insulating effect is achieved. The composition of this material includes gypsum chips and mineral additions.
The unusual atmosphere in the house is created by light bulbs installed on the glass interior partitions. Photos of this design convey only some of the emotions from the fabulous furnishings of the room. In office space, the smart glass technology brings a fantastic touch. This is an electrochromic glass that allows you to control the level of light under the influence of electricity.
After learning in detail about what to do interior partitions, you can proceed to action. Competent design and professional approach are able to organize the space in the best way!
