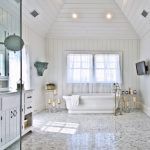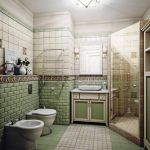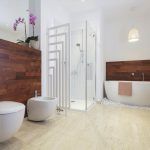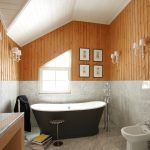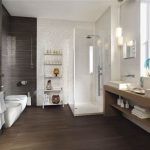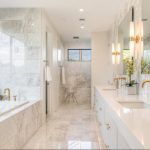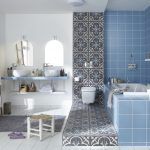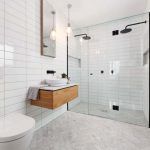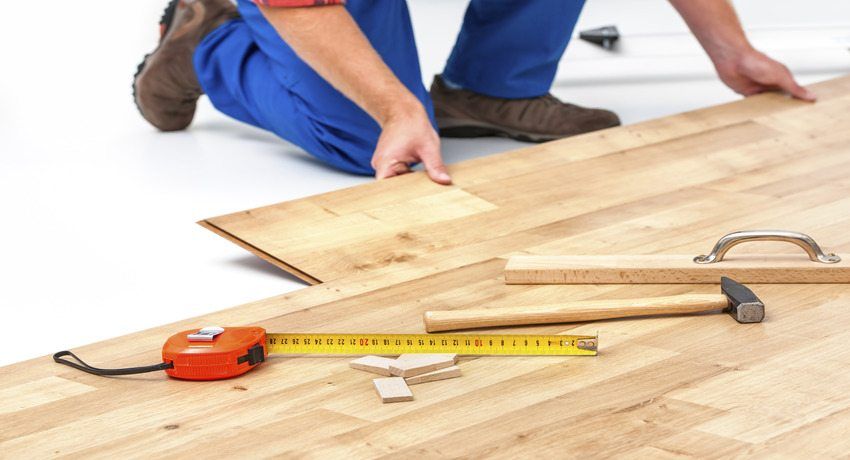The feasibility of combining the bathroom and toilet – a debatable question, where both parties have their reasons. The main argument of the union is an increase in the usable area for the location of several functional zones, comfortable furniture and important items. Proper redevelopment will allow you to get all the benefits that the combined bathroom has: a cozy design, comfortable furniture, and comfortable plumbing placement. How to do this, prompts this article.
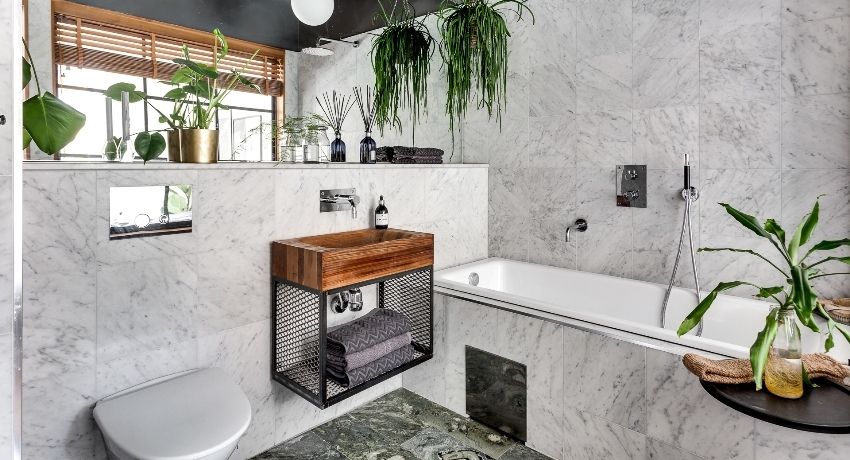
Joint bathroom: advantages and options for creating
In most apartments, the layout assumes the minimum size of the bathroom. Small bathroom and toilet – the problem of old houses, the so-called stalinok and Khrushchev. Therefore, the placement of all engineering communications in combination with comfortable and functional areas requires not only certain building skills, but also skills. A rational way to solve a problem is a combined bathroom. Photos clearly demonstrate the effectiveness of redevelopment and increase in usable area.
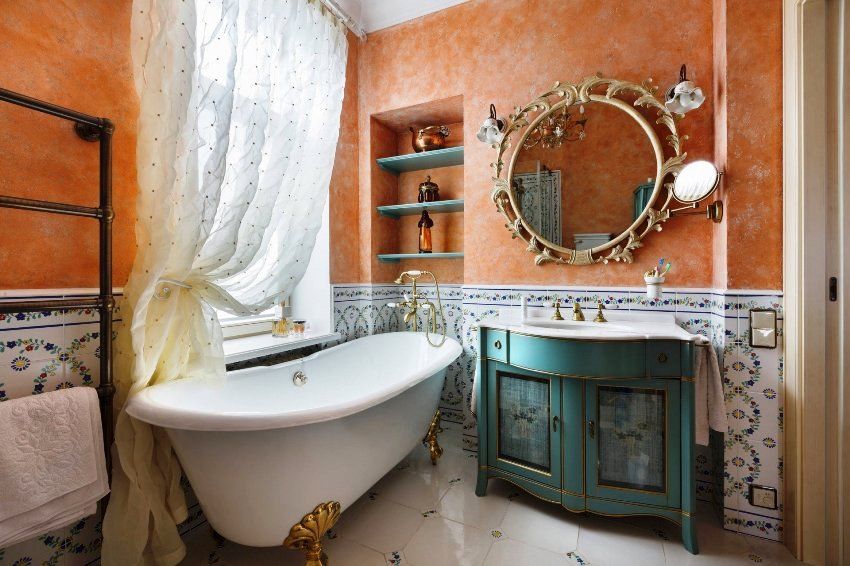
Combined bathroom implies the complete or partial elimination of the pier and the door, which gives additional space and creates a number of advantages:
- possibility to arrange a larger (multifunctional) bathroom or additional plumbing, for example, a bidet;
- the availability of convenient furnishing, including for the storage of linen, detergents and sanitary facilities;
- installation of equipment, in particular a washing machine;
- the absence of one wall allows you to save on finishing materials;
- one is installed in the room, not two doors, which provides additional space savings;
- rational arrangement of communications and engineering systems.
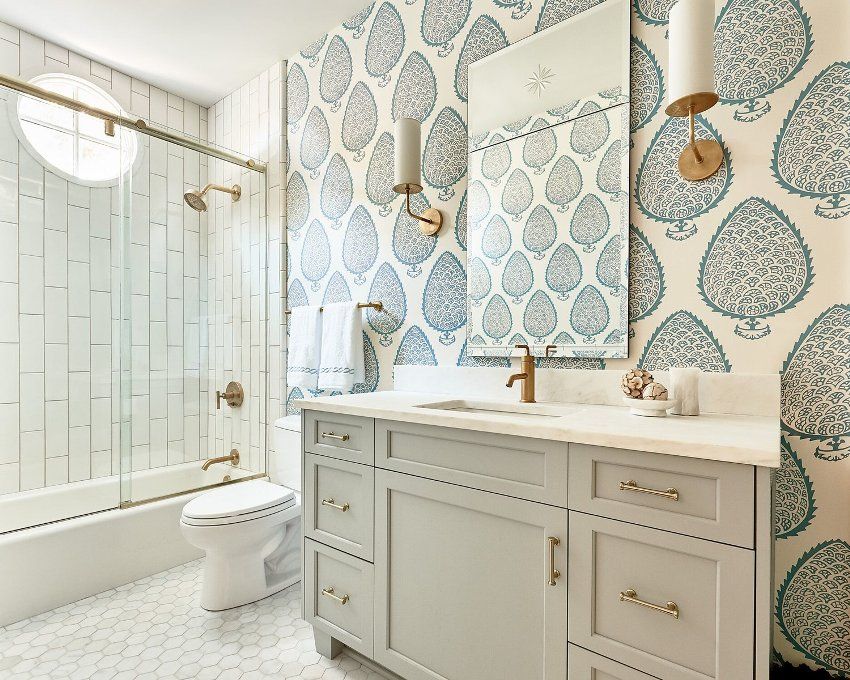
Speaking about the benefits, you should not be silent about the disadvantages of sharing a bathroom, the main ones are:
- the inability to simultaneously use the toilet and bathroom by several family members;
- Redevelopment requires the creation of a new project and its approval in the technical inventory bureau, and these are certain costs;
- demolition of the wall implies a large amount of dust, debris;
- the acquisition of materials, plumbing, furniture and, in fact, repair work involve significant costs.
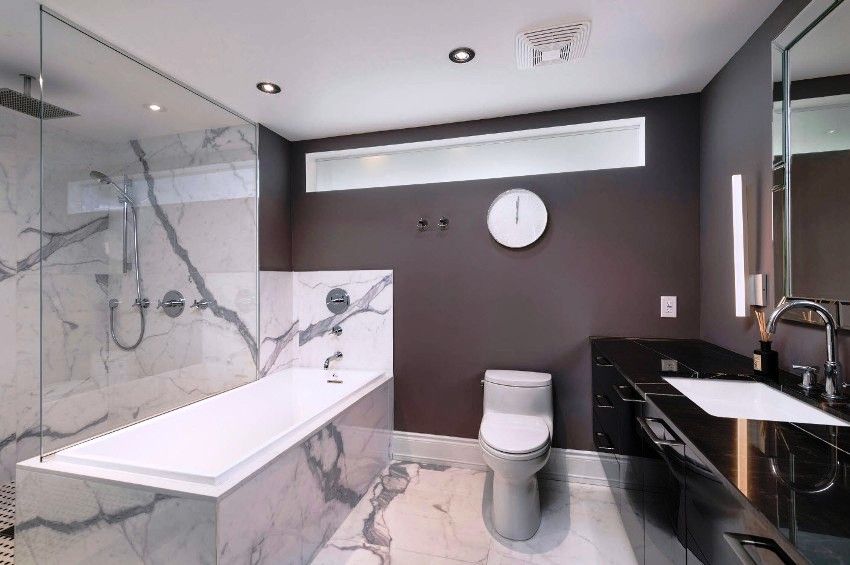
Helpful advice! Even at the planning stage, it should be noted that State building codes and regulations provide for opening the bathroom door exclusively outside, and the door should not go out into living rooms or the kitchen. That is, there should be a certain buffer between the bathroom and the living area – a corridor or a vestibule. Compliance with the norms of SNiP is not bureaucratic requirements, but above all – the safety of residents.
The easiest way to create a functional and beautiful room for sanitary procedures is to entrust the design and decoration to an authoritative designer. You can create a project yourself, but for this you need to have certain engineering skills and construction experience. Another option is to use the finished project of the bathroom combined with the bathroom.
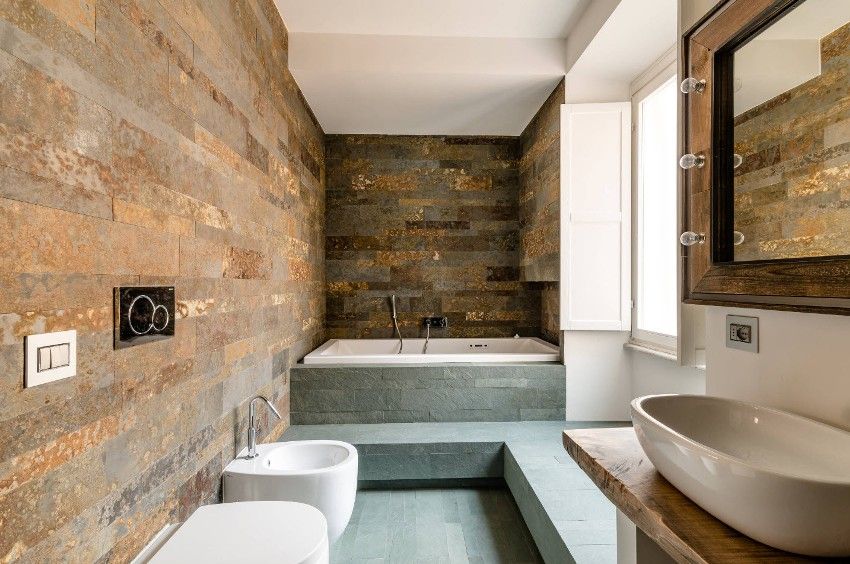
To create a joint bathroom it is necessary to have a certain space. The area of the room may be minimal, sufficient and spacious. When planning the toilet, it should be taken into account that its depth should be at least 1.2 m, width – not less than 0.8 m, and ceiling height – 2.5 m. Thus, the minimum size of the bathroom separately from the bathroom is 1 square meter. m
The minimum area of the general hygienic room should be 2.5 square meters. m. In this room it is possible to install a compact shower or built-in washbasin. The area of 3 square meters. m will allow you to place, in addition to the shower, toilet, sink and a narrow washing machine. Another option is to install a small bath and a toilet, you will have to give up the washbasin and equipment.
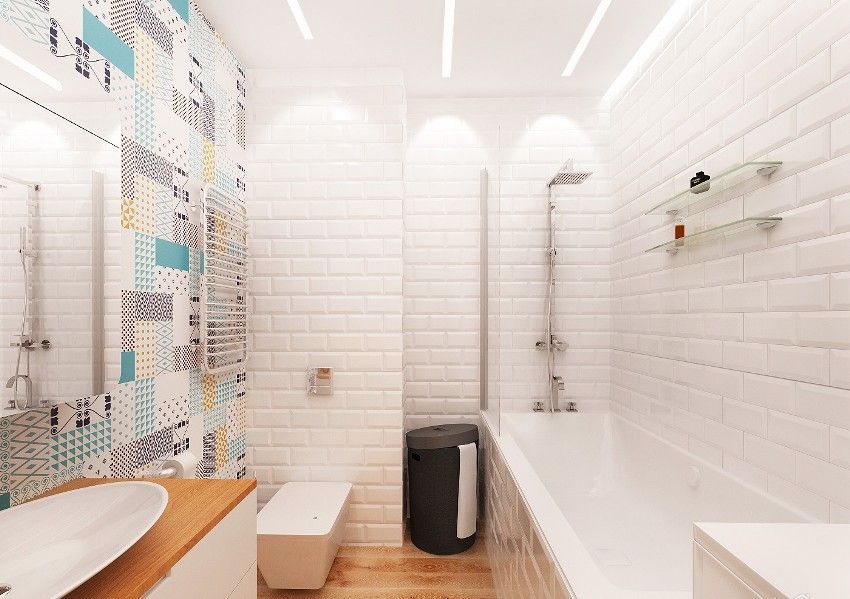
If when combining the toilet and bathroom area will be equal to 4 square meters. m, then, in addition to the bathroom, sink, washing machine and toilet, there will be a place for cabinets, bidet and second sink. The most comfortable area is 8-9 square meters. In such a room it is possible to install any desired plumbing, furniture and even an ironing board. In apartments, this option is rare. A spacious area can have a bathroom in a private house, for which an independent project is being created.
A large bathroom may suggest a different layout. It may include all necessary appliances and furniture. It is more difficult with small-sized rooms, where restrictions in space create difficulties for their arrangement. Therefore, before planning, you should consider the minimum size for a comfortable stay in the room.
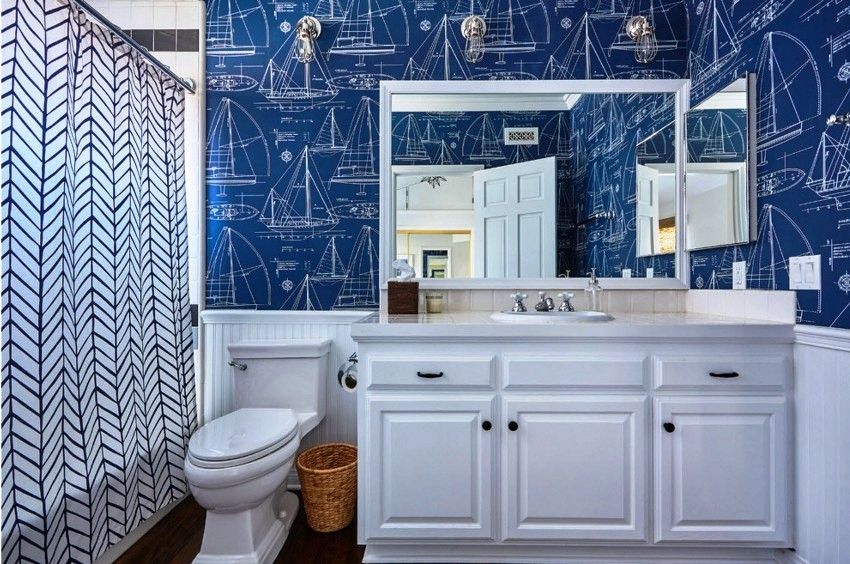
Convenient and rational placement of plumbing and furniture – the main rule of ergonomic design bath combined with a toilet. For its successful implementation it is necessary to consider the following standards:
- the unoccupied space in front of the bath or shower should be at least 70 cm;
- a distance of 50 cm is necessary between the bathroom and the heated towel rail or hanger;
- free space in front of the toilet – at least 60 cm, on the sides – 25 cm;
- the height of the washbasin above the floor should be on average 80 cm;
- optimal shell width – 50-65 cm;
- for a comfortable wash you need to provide a distance of at least 20 cm between the sink and the wall;
- free space in front of the sink is 70-75 cm;
- the sink must be placed 25 cm from the toilet;
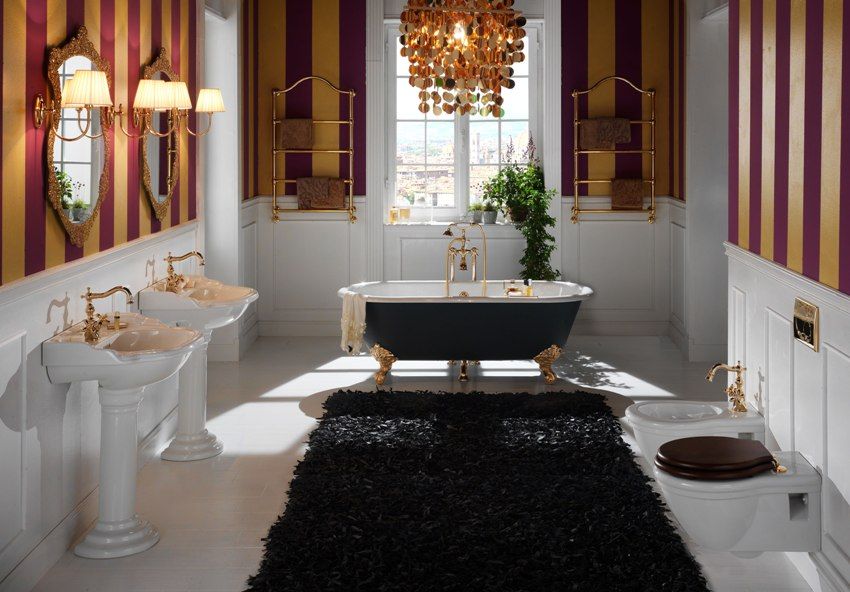
- two shells are 25 cm apart;
- the minimum distance between the mixers of the two sinks should be at least 90 cm.
An obligatory element of a successful layout in the joint room is zoning. A successful solution in the design of a bathtub combined with a bathroom is the use of architectural techniques in the form of arches, podiums, multi-level ceilings and visual aids: colors, textures, lighting.
Helpful advice! The design of the combined bathroom should be considered even during the planning of the repair. Otherwise, the purchased equipment and furniture may not fit in the room or will bring inconvenience in use.
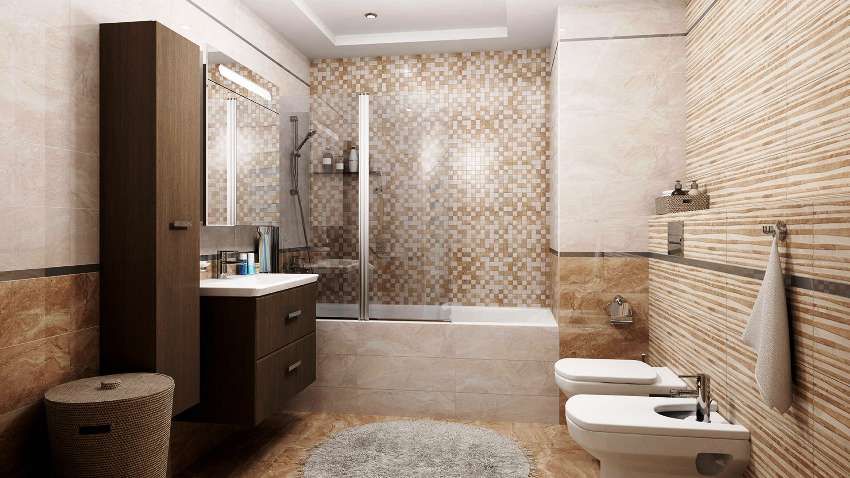
From the comfortable layout depends on the overall comfort of the home. For the rational use of space, the small bathroom and toilet are combined into one room. Creating a redevelopment plan involves three steps:
- options and calculations for the placement of furniture and plumbing;
- location and layout of communications;
- decoration and decoration.
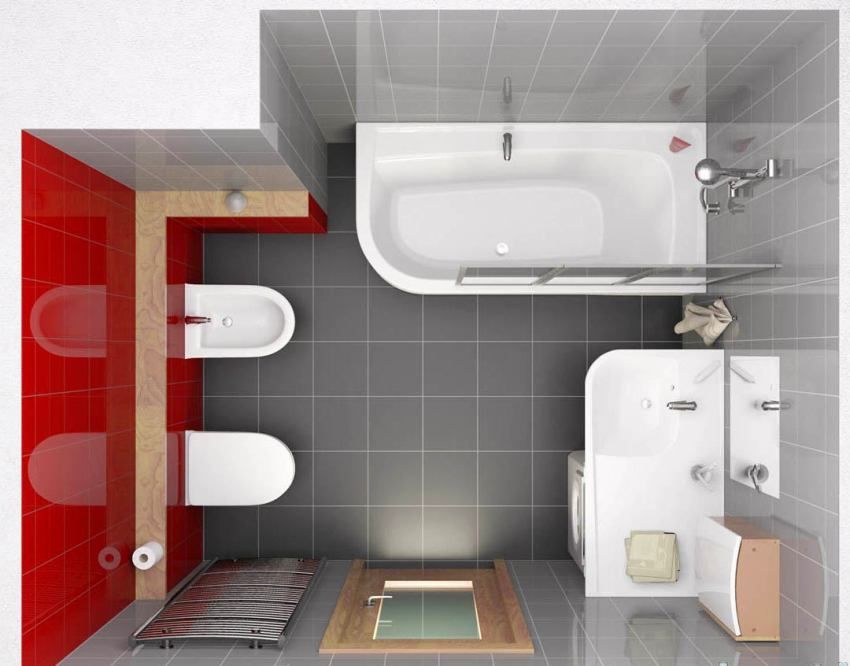
On the area of 3 square meters. m design combined bathroom may provide the minimum number of necessary appliances. Therefore, some of them, for example, a bidet, a second sink, will have to be abandoned and confined to installing a small washing machine. The advantage of a small bathroom is that it is planned according to a simplified system.
The area allows you to set a double sink, which will significantly save time for members of a large family, especially in the morning. In a separate corner is a washing machine, laundry basket. It will fit even a small closet for household chemicals and towels.
Helpful advice! Especially you should not “accelerate” in the bathroom of six meters, cluttering up all the free space. A rational solution would be to place the cabinet under a wide double washbasin, and not to install an additional cabinet.
Re-equipment of a bathroom and a toilet in the combined bathroom promotes increase in the area and functionality of the room. Compliance with the rules of ergonomic layout will ensure freedom of movement even in the smallest bathroom. Proper zoning, selection of colors, materials and lighting design in the same style as the whole living room will make the sanitary-hygienic room comfortable and convenient for all family members.
