In modern design, the option of a spacious apartment without division into zones: a dining room, kitchen, bedroom or living room is a frequent occurrence. Therefore, it is important to be able to independently carry out the delimitation of the room space. The task is not easy, because the functionality, harmony and comfort of the living room depends on it. Zoning a room into a bedroom and living room requires patience and careful preparation of the space.
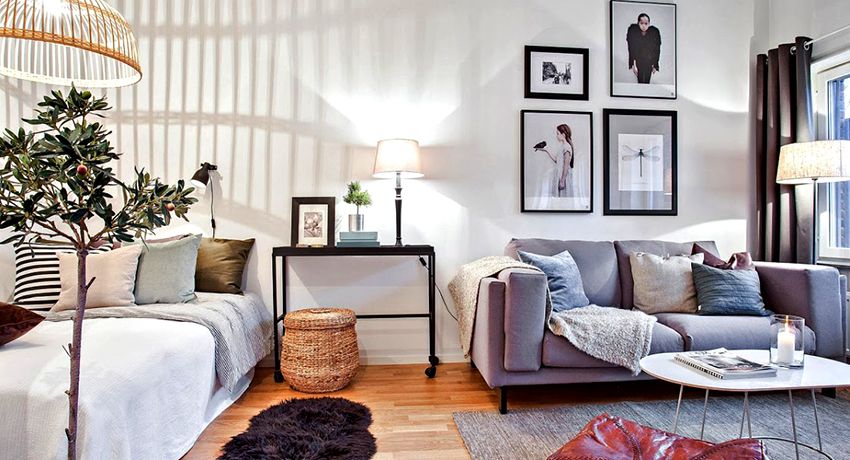
Zoning a room into a bedroom and living room: features of the division of space
Not everyone has the opportunity to purchase spacious housing in several rooms, where each family member has a personal space and place. Therefore, small one-bedroom or two-bedroom apartments require competent planning, which will allow one room to realize several functions, for example, to perform the role of a living room combined with a bedroom.
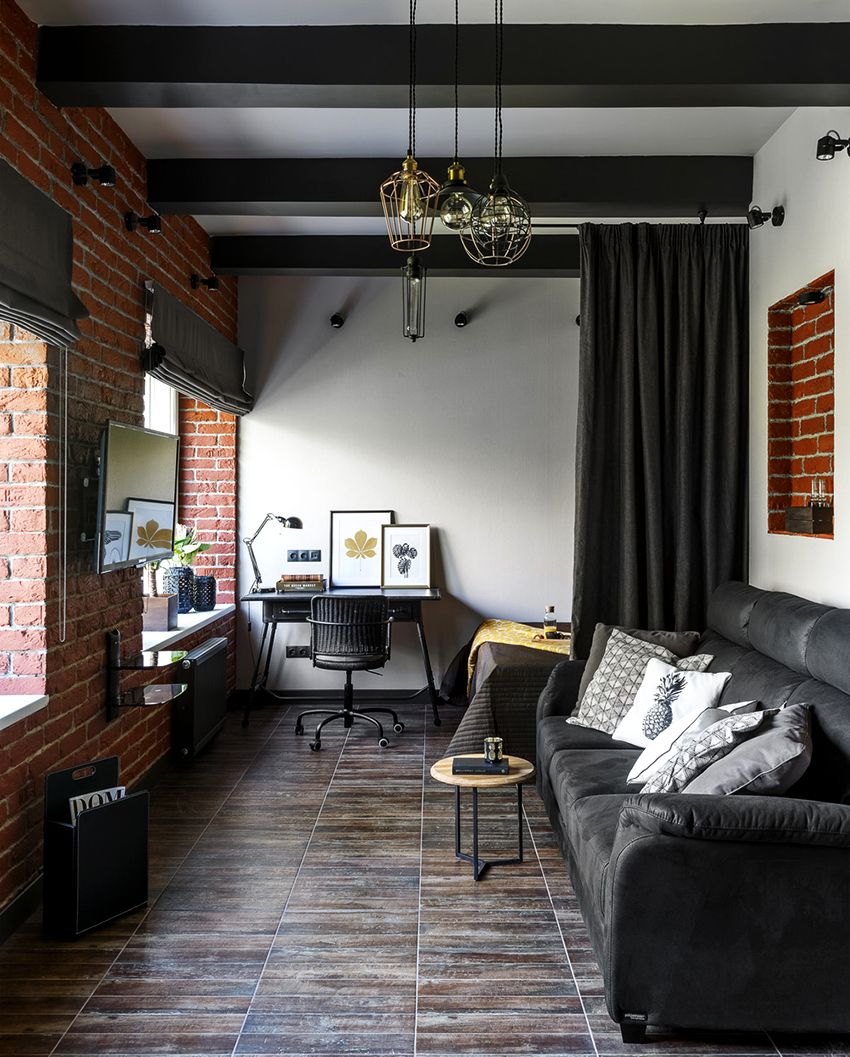
This room has several disadvantages and advantages that affect the design of the room. The advantages of a combined bedroom and living room are such characteristics:
- the possibility of creating an original and unusual layout;
- allocation of personal space even with a small square of the room;
- practicality of the room.
The main disadvantage of such a room is the impossibility of soundproofing the bedroom area, as well as the lack of intimacy in this part of the room.
Connecting a private bedroom space with a public living room is not easy, but it is possible. In modern design there are a huge number of different options to harmoniously combine the bedroom and living room in the same room. In addition, a clear planning and scrupulous execution of work will allow to achieve the desired result. After all, in a small room (usually the area of such a room is not more than 18 square meters. M) it is necessary to place all the important furniture and at the same time create comfort.
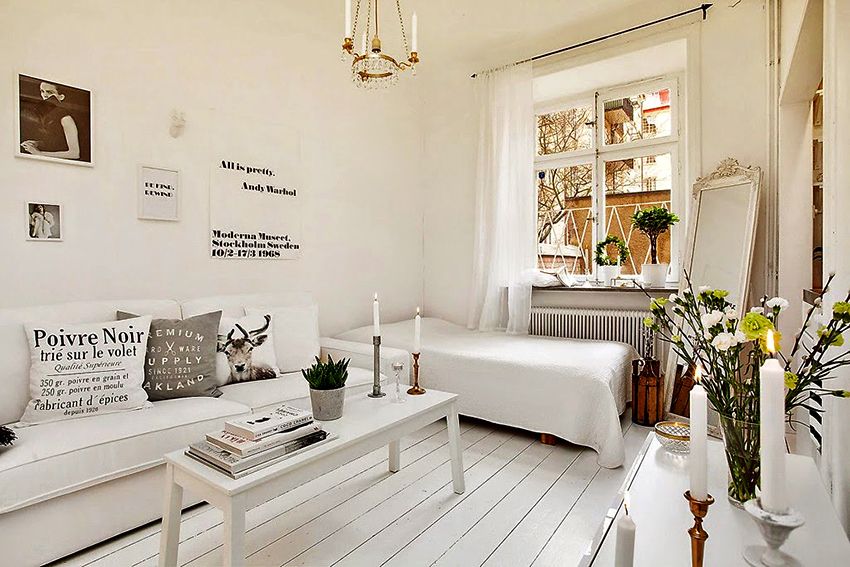
Living room bedroom in the same room will allow at any time to meet with friends or receive guests, as well as a good rest after a hard day’s work. But in this room it is important to properly zoning. The room must be clearly divided into zones, while you must adhere to a certain style.
When zoning the living room and bedroom, it is important to consider the following factors:
- for the bedroom area, the most distant part of the room is better suited;
- the sleeping area of the room must have natural light;
- for the living room area suitable plot, located closer to the exit;
- for lighting the living room it is important to use the maximum amount of artificial lighting.
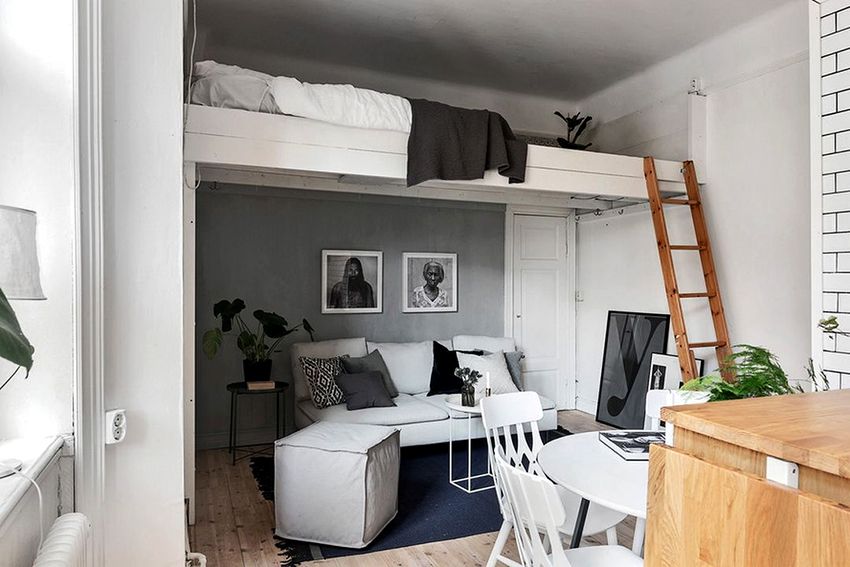
Helpful advice! During the development of zoning bedroom living room, it is important to consider the shape of the room, the number of windows and doors. A square room is more difficult to divide into functional areas than a rectangular room.
The first stage of creating functional areas in the apartment is planning. It is necessary to determine where the furniture will be placed, what kind of lighting should be used and how it should be organized separately for each part, and also it should be understood which techniques will help expand the space of the room. Furniture is recommended to select the minimum, and it is best to stay on designs-transformers. It is modern and also helps save space.
Any zones can be combined with each other, as long as it is convenient and does not conflict with the functions. In creating the design of rooms, it is desirable to take into account the wishes and preferences of all family members, then the apartment will be cozy and comfortable for everyone.
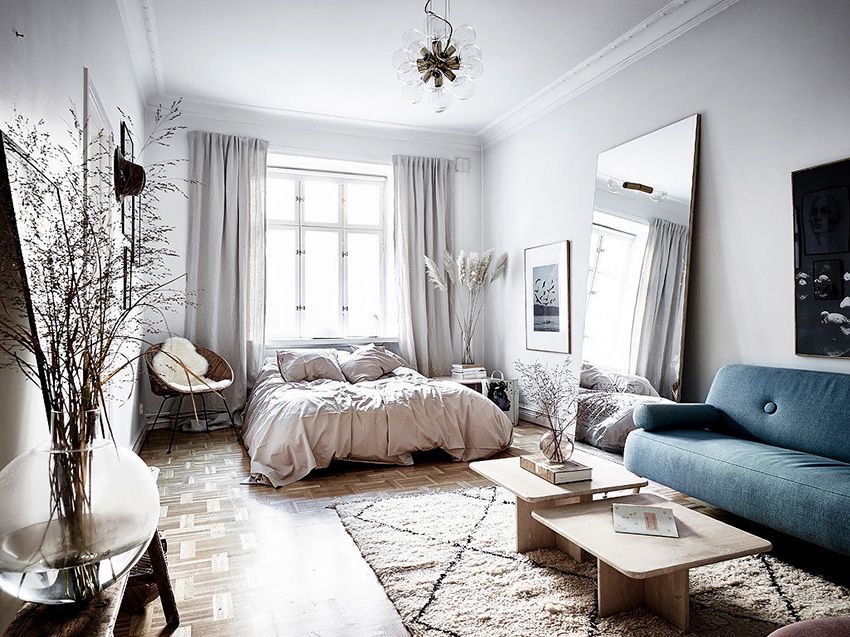
Helpful advice! It is not recommended to divide the room into more than two parts, otherwise the functional areas will be too small, and staying in such a room will not be a pleasure.
How to divide a room into two zones: a bedroom and a living room – many housewives are interested. The process is complex, but at the same time fascinating. The design of the room must take into account that the space should be not only stylish, but also comfortable.
There are several approaches to solving this functional problem. They can be divided into two categories:
- Irreversible repair and construction work, including the installation of partitions, the creation of podiums and other structures.
- Reversible, the use of which is less expensive. Screens, curtains, and furniture are used to create zones.
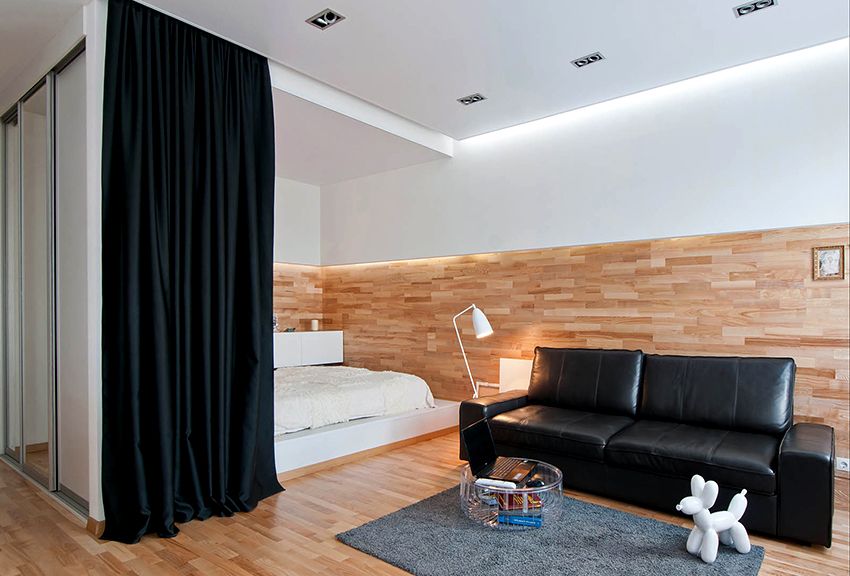
The most popular solutions for bedroom and living room design are:
- the formation of the visual border with the help of various mobile and stationary partitions of various shapes and sizes;
- the use of large furniture, with which it is easy to hide a bed;
- fastening on the ceiling of long curtains – fabrics can be easily changed depending on the design of the room or the mood of the owner;
- color division of the space of the room – furniture and finishing materials of various shades will visually distinguish between different functional parts of the room;
- the use of podiums – the hill is ideal for placing the bed.
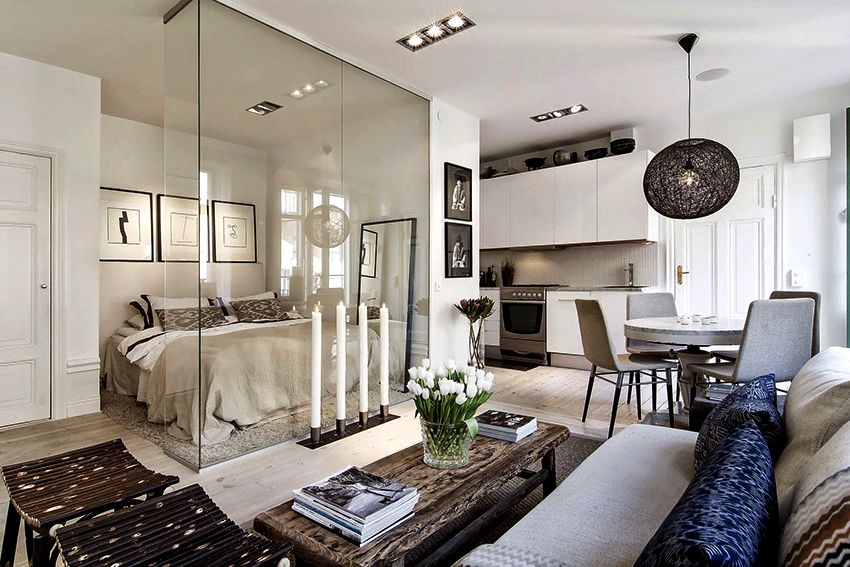
Any of these options allows you to separate the space for the bedroom and at the same time arrange a cozy corner for festive gatherings and family meetings.
Helpful advice! Blinds, flat partitions and wallpaper make it possible to easily and simply divide the room into functional areas without reducing the free space.
The most commonly used option for zoning the bedroom and living room is the use of a stationary, ready-made or home-made partition. Sliding doors and constructions of drywall and glass blocks are used as a separator.
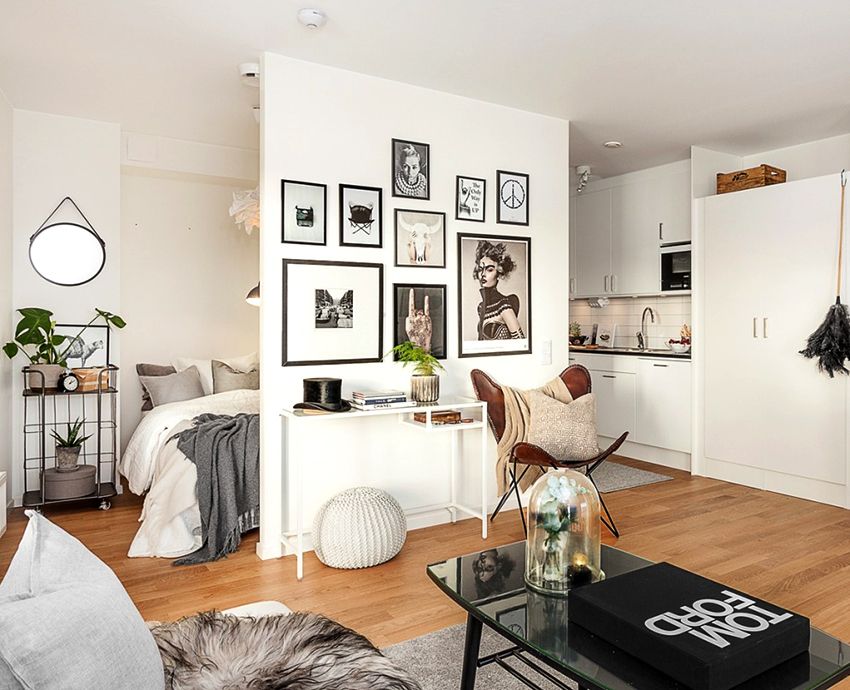
Quickly and easily organize the separation of one-room apartment will help mobile partitions. This option has several advantages:
- simplicity;
- a huge selection of partitions;
- universality;
- mobility;
- original and beautiful design.
In addition, such a partition is easy to create with your own hands, adhering to step-by-step instructions. If the need arises, the screen can be folded and hidden in a closet. Such structures are often called false partitions, since they carry out the separation of space, but they do not separate zones from each other. Most often, this design is inherent in the style of a loft. For example, we provide you with a photo of the design of the living room bedroom using static partitions.
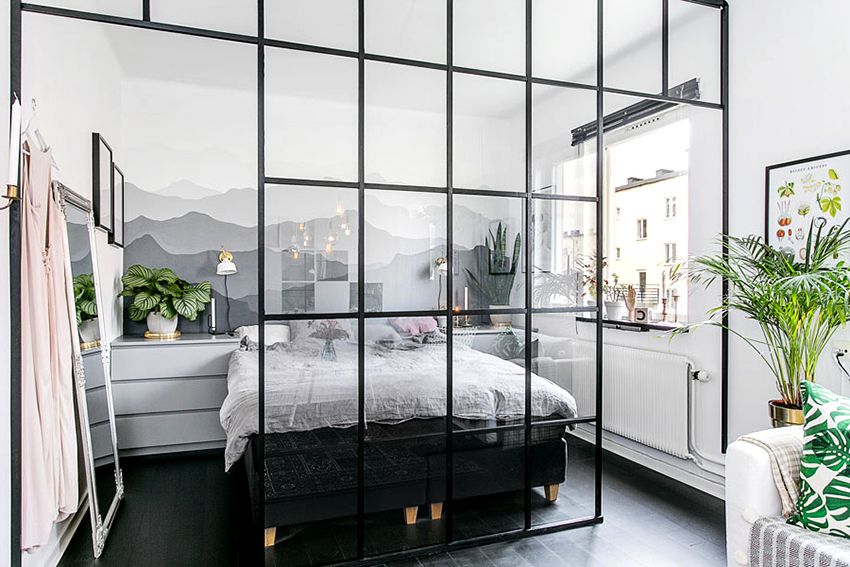
The most versatile and winning option for rooms with multiple windows on two walls is drywall. Thanks to this method, each zone will have natural light. This material is very light, which means that moving the screen will not be difficult. In addition, drywall is easy to cut to the desired size or give it the desired shape, for example, to round.
To complement the design of the master recommend mirror and glass inserts. This solution will add lightness to the interior of the bedroom-living room, and will not prevent sunlight from entering the room. Plasterboard can be covered with wallpaper or decorate a brick. This will give the bedroom and living room a special charm.
A great option for zoning is to use a glass partition. Such a product will not change the perception of the free space of the room. Designs of more durable materials allow you to create niches and shelves for storing books or accessories. And plastic screens are able to complement any room design, since modern manufacturers provide a wide range of products in various colors and shapes.
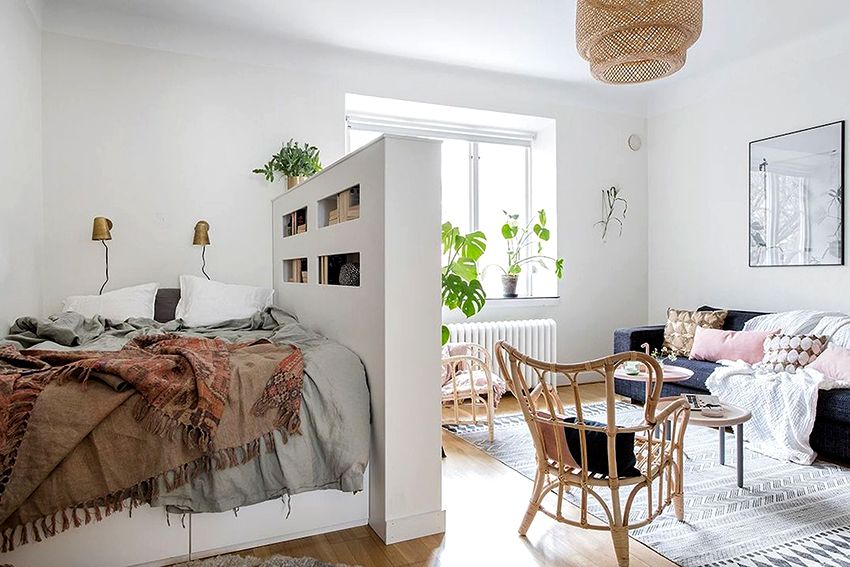
Helpful advice! When choosing a partition for zoning a room, it is necessary to take into account the placement of lighting devices. If the screen is blocking the lamps, it is recommended to consider the location of additional light sources. In some cases, craftsmen distribute lights inside the structure.
If the room has a high ceiling, then vertical zoning is best suited, that is, the bed should be placed under the ceiling on the mezzanine.
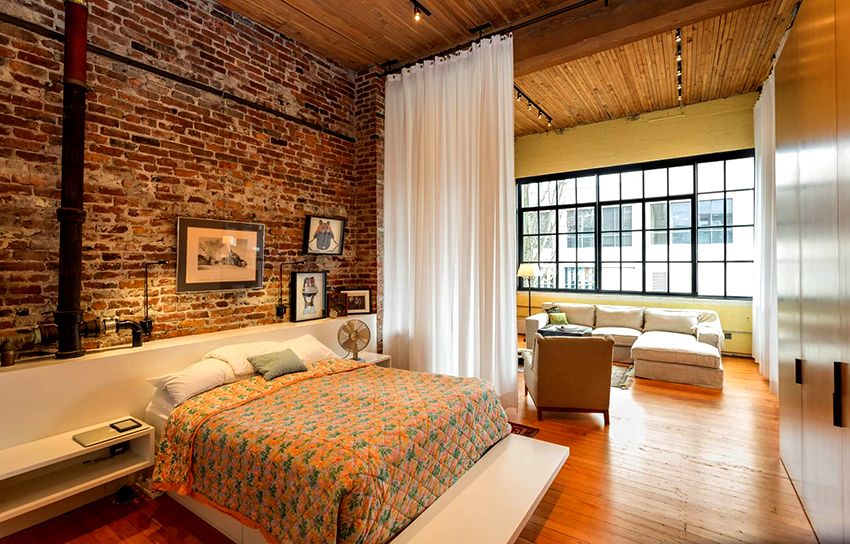
In order for all family members to live comfortably, and the room divided into zones becomes functional and cozy, first of all you need to look at examples of photos of room decoration. This will allow you to think about the look of the room to the smallest detail and make every meter practical and convenient for living. The decision to zone an apartment is the best way to improve your living conditions.

