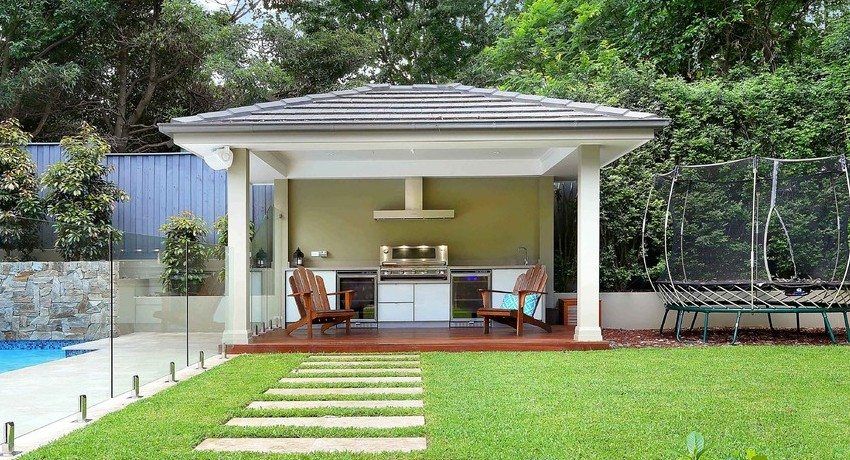Despite the fact that the loft style has a minimal amount of decoration and has a somewhat rough appearance, it nevertheless is gaining more and more popularity among the younger generation. As a rule, a loft-style bedroom has softer features. Here preference is given to calm and subtle tones. When arranging furniture, only those furnishings that are really needed are chosen: a bed, small bedside tables and, if necessary, a wardrobe.
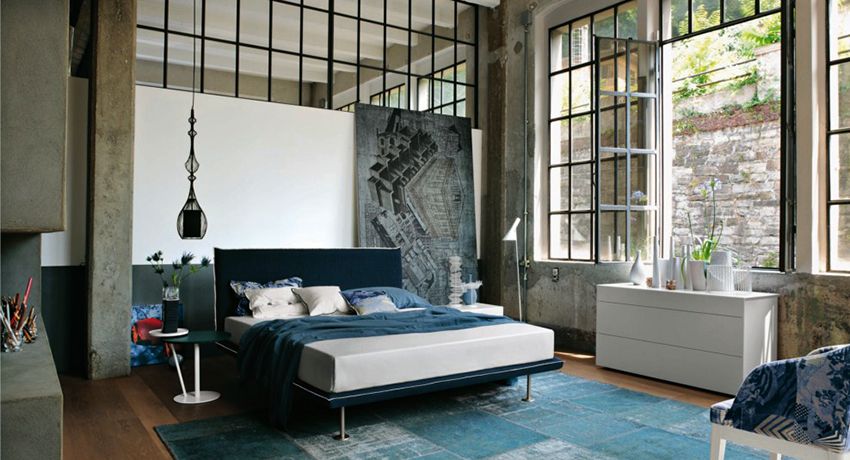
What is the style of loft: the history of the origin of directions
The fashion of the last years, which is characterized by untidiness in clothes, the so-called three-day unshaven and disheveled hair, was reflected in the arrangement of apartments and other premises. Making the interior in a certain style, a person tries to transfer his inner world to the objects around him.
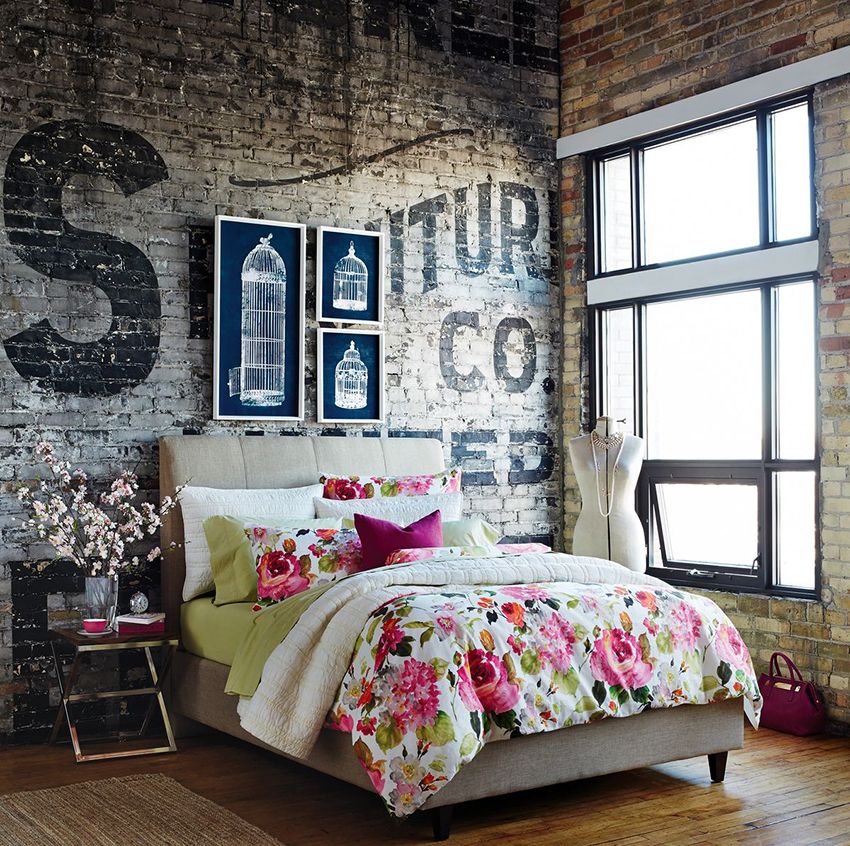
Initially, loft is an architectural direction that was formed in the United States, or rather, in New York. It was in this city that industrial production had to be moved to the outskirts of the city due to the rise in prices for residential real estate, and the remaining premises were rebuilt into apartments, workshops, shops, etc. In general, this style is typical for attic-style rooms, where there are always walls made of concrete or with masonry.
Often in the photo of the designs of bedrooms in the style of a loft, you can see the walls, decorated with raw board or metal. Most often the room is one big space in which they try to avoid unnecessary walls and doors. Where partitions are necessary, they are trying to make them out of clear or frosted glass, which visually expands the space and fills it with light.
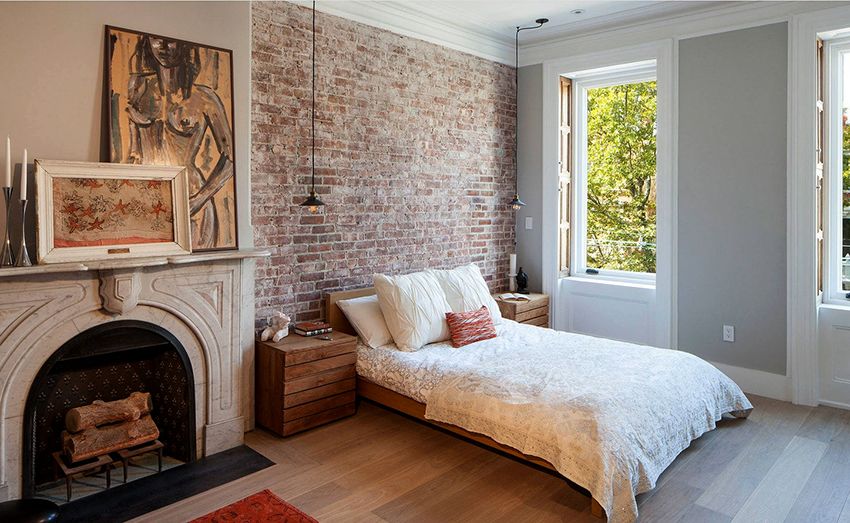
Tip! If you want to decorate the bedroom in the loft style, you should choose a spacious room with high ceilings.
Bedroom in loft style: proper interior decoration
It should be understood that the loft style differs not only in the type of room, but also in various functional elements. Despite the fact that the direction is not typical constrained conditions, you can organize it in almost any area – you just need to show imagination and follow the advice of experienced designers.
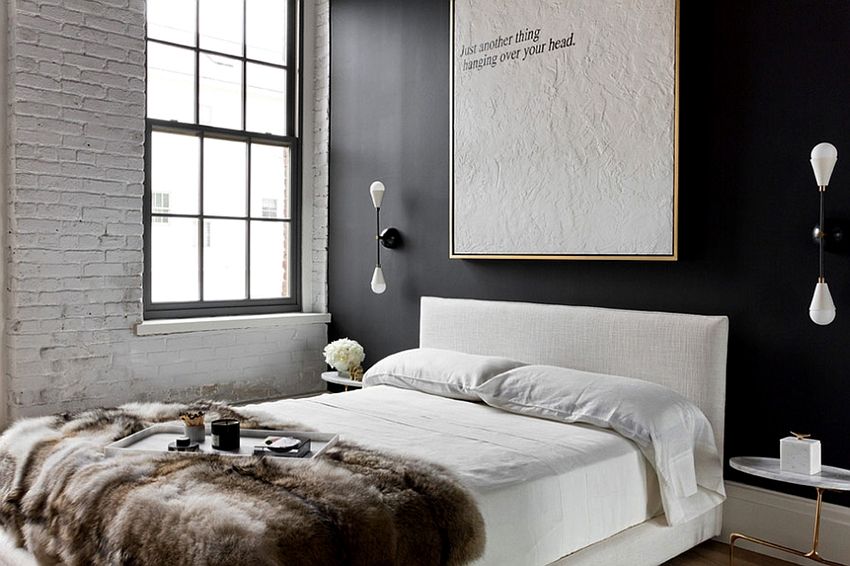
Making the interior of the bedroom in the loft style, you must adhere to the open plan, which does not clutter the space with partitions, but creates a feeling of freedom. Zoning is recommended to perform using functional furniture, lighting, color design and various textures of the walls.
In the presence of high ceilings, a stylish loft in the bedroom can be arranged by organizing a second tier. When you make a room you need to pay more attention to the finishing of the walls and the selection of lighting. A characteristic feature is the use of red brick, which was originally performed in the first room in the style of a loft. However, it is appropriate to use light colors in the bedroom, especially if the area is small. It is also allowed to use a brick imitating tile, and with a limited budget, you can paste one wall with wallpaper with a “brick” pattern.
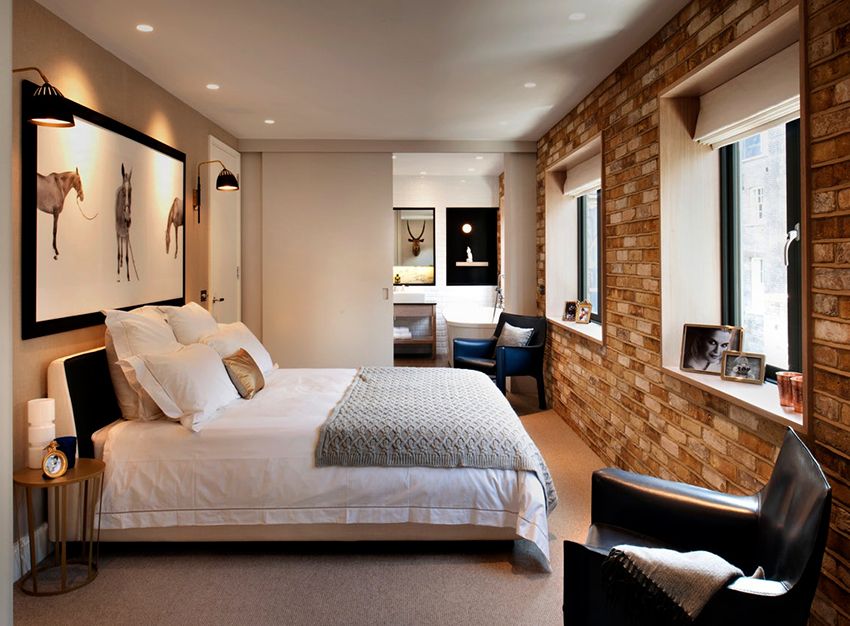
Another feature is the presence of open communications – pipes, radiators, wiring and ventilation. Often the concrete ceiling is left in its original form or is painted with water-based paint of the required color. However, more and more often, when designing a loft-style bedroom, these elements are avoided, making the room more comfortable and habitable. Other distinctive features of design include:
- Space in the room. If the bedroom is small, to visually make the room more voluminous, special attention should be paid to the design of the light, the selection of colors, the decoration of the ceiling and the floor.
- Rational arrangement of furniture. Preference is given to concise and functional pieces of furniture, and their number should be minimal. At the same time in the same room it is acceptable to use elements of furniture belonging to different styles.
- Large windows that do not cover massive curtains or curtains.
- Use the necessary accessories. Unusual paintings in the style of contemporary art are recommended, and the application of brutal graffiti on walls is also welcomed.
- Selection of unusual lamps. There should be a lot of light in the loft-style room, but in the bedroom you should select different modes to create both bright and romantic lighting if necessary.
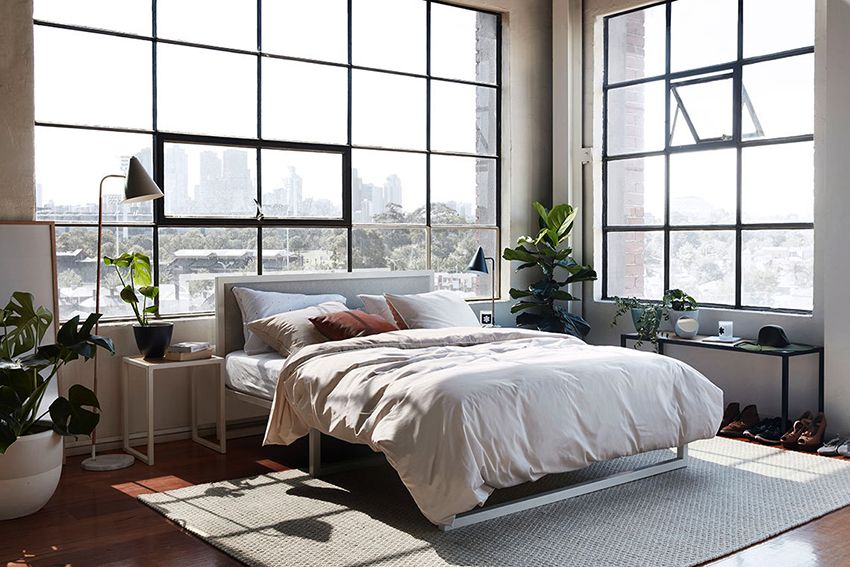
In the photo loft apartment designs can often be seen that all the rooms are combined into one big room. The ideal situation is considered to be a situation in which the kitchen, bedroom and living room are not separated by solid walls. To zone the space, furniture elements are used – it can be a bedside table or the bed itself. If a person does not sleep comfortably in an open bedroom, then it is recommended to either perform glass sliding doors, or install a small partition that will create the effect of solitude. Often, false-walls made of plasterboard or other materials are also used to separate the bedroom in the loft style.
Tip! When planning, if you want to make a bedroom in a small apartment a separate room, you should not allocate too much space to it. You need to understand that this room is designed exclusively for sleeping, so it is better to leave more space for the design of the kitchen-studio or living room.
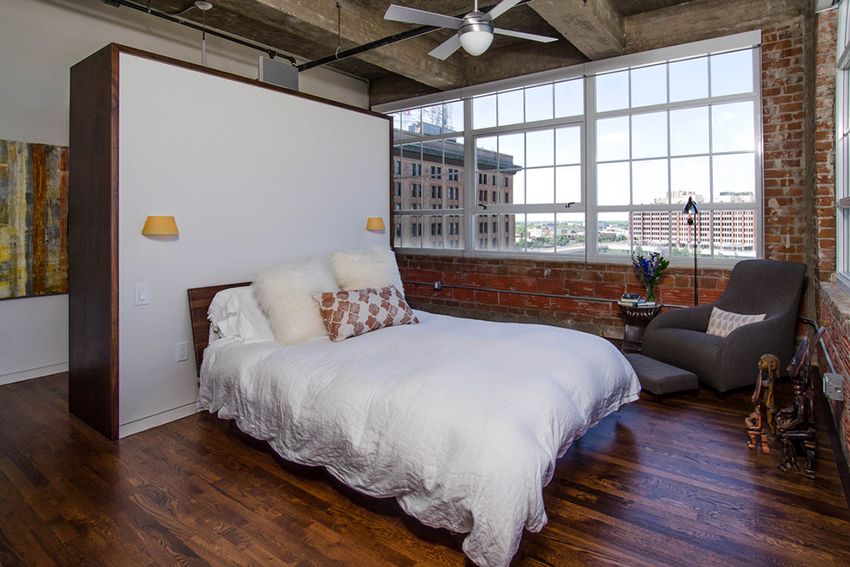
To make the interior of a loft bedroom as spacious as possible, instead of a partition you can use a rack with square shelves, which is an open construction made of wood or metal. On the shelves should be beautifully arranged books, figurines, suitable souvenirs and other decorative elements that emphasize the characteristics of the style. With the same purpose, it is recommended to install a wardrobe.
Looking through the photos of the interiors of the bedroom in the loft style, you can select other options, for example, fencing off the room with a curtain, curtains or screens. In order not to deviate from the principles of style, the curtain can be hung on a piece of drainpipe.
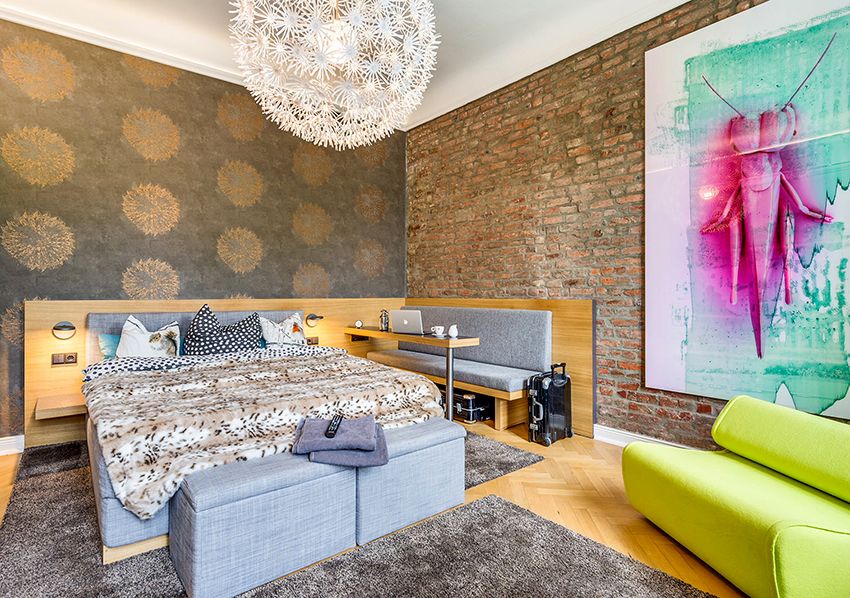
Often to expand the area of the bedroom is placed on the second tier. Is this option available in a private house or apartment with high ceilings? from 4 m and above. At the same time, the height should be comfortable and not hinder the normal movement of a person to full height. It is recommended to leave at least 1.8 m in height for the first tier, but it is better if it is 2 m or more. The 2nd floor is usually limited by a metal railing. Downstairs you can equip an office or an area with a sofa and a coffee table.
In the photo of the bedrooms in the loft style you can see the design in the form of a platform fixed on the hangers, the parameters of which correspond to the size of the bed or mattress. In this case, the ladder can be made in the form of a cabinet with sliding shelves for storage. Also for the arrangement of the stairs, it is important to use a durable and wide metal profile built into the wall.
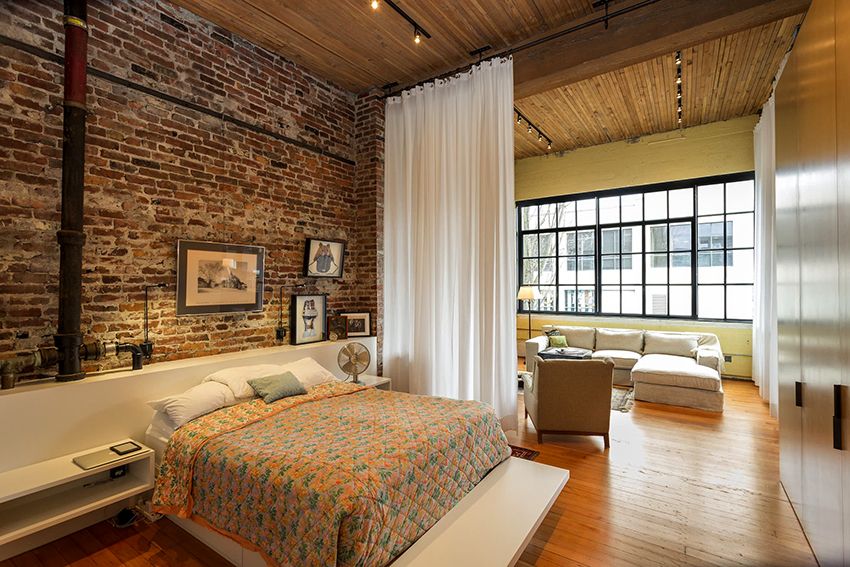
Proper decoration of the bedroom in the loft style is considered the basis for the design of the space. Furniture can be made in any design and color, but the ceiling, walls and floor must be maintained in a certain style. The main thing – the minimum finish or imitation of its absence. The basic rules that must be followed when designing a bedroom loft:
- Walls. In the photo of the bedroom decoration you can often see bare walls of concrete, brick or roughly made plaster.
- Ceiling. Here, various options are possible, for example, raw board or open concrete floors with applied whitewash that does not cover the appearance of concrete. In a private house on the ceiling, you can leave beams, rafters, wooden or metal beams.
- Floor. Concrete, wood, deck board or even ceramic tiles are used, but it is better to take care of laying the floor – water or electric.
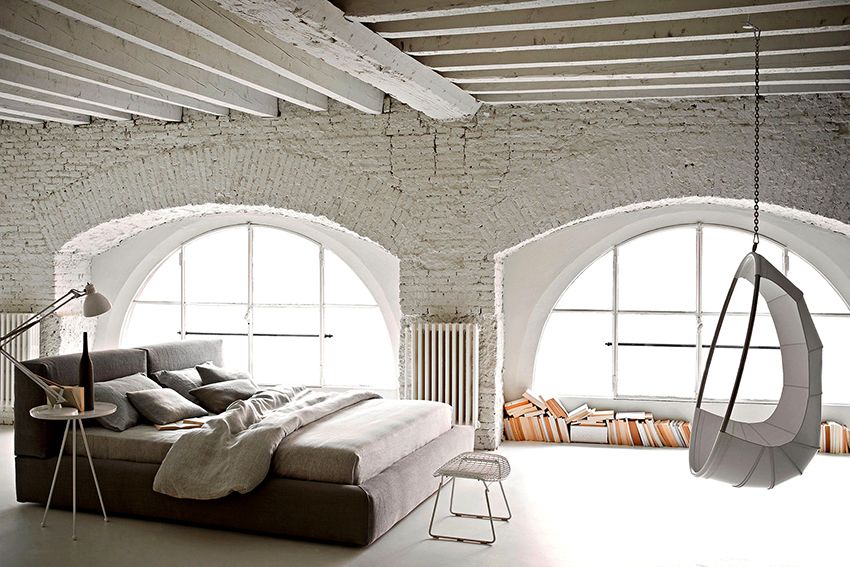
It is interesting! Even the execution of one wall in the form of a brickwork creates the effect of a loft style.
If a small bedroom in a loft style is combined with a living room, then zoning should not be done by applying a different style of decoration, different color designs for walls or floors. The design should be solid and represent a single space. If the bedroom looks too detached, it is better to resort to the advice of designers on finishing in the style of a loft, who recommend placing brickwork on the wall located behind the headboard. It is recommended that the remaining walls, as well as the ceiling, be leveled using drywall sheets and painted white.
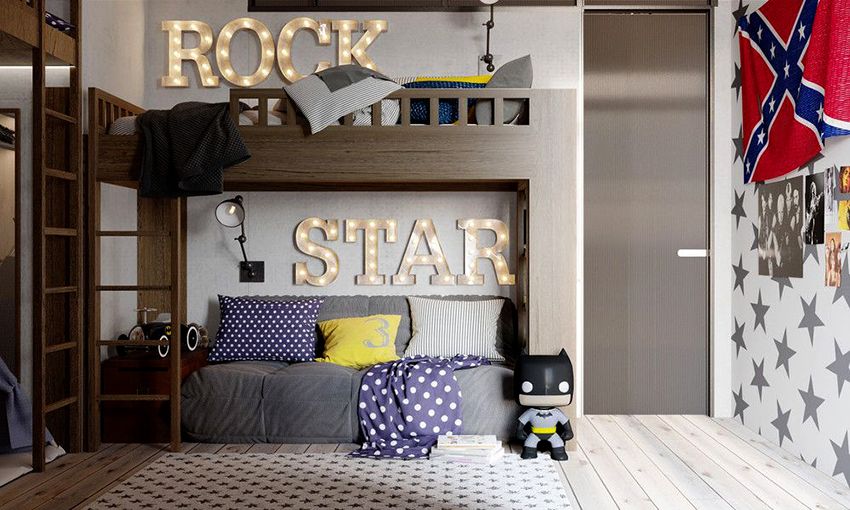
A feature of the loft style is the lack of generally accepted standards. Making the interior, it is not necessary to recreate the pictures from the new-fashioned magazines in the bedroom – you should be guided by personal preferences and imagination. It is an open and unusually decorated in the spirit of minimalism space filled with light and air that makes the bedroom in a loft style unique and memorable.

