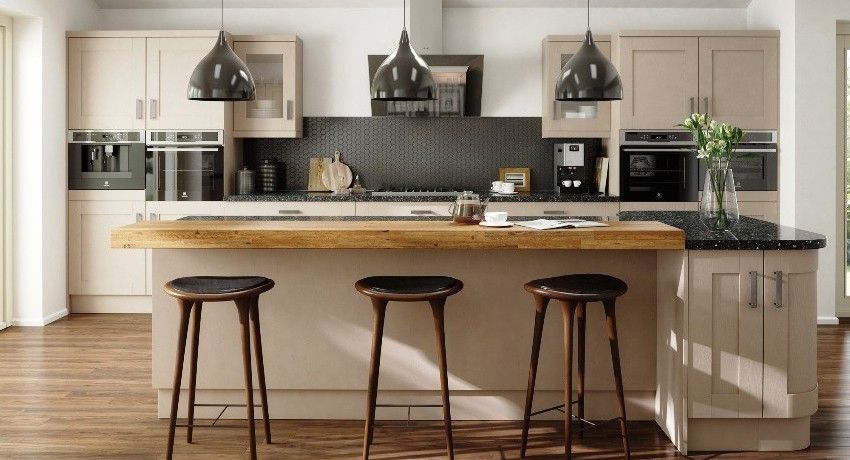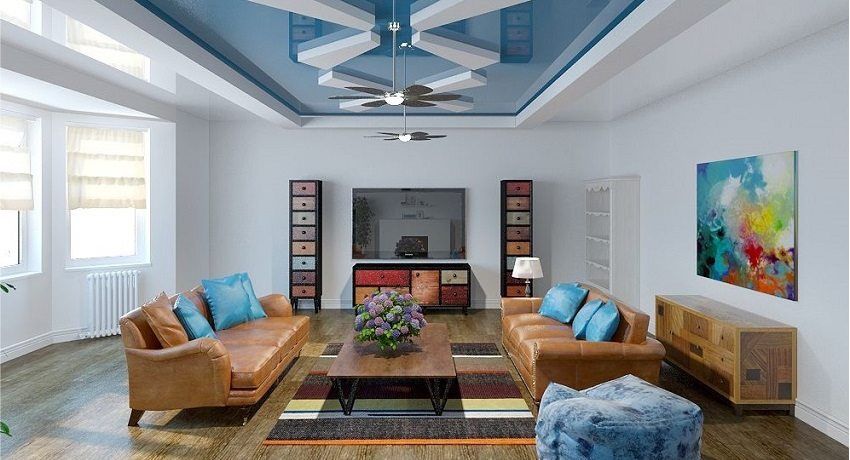Living room – a business card of each house, according to its interior, you can get an idea about the owners of the apartment, their status, lifestyle. An important step is to determine the style of the main room, because it is desirable to select the design in harmony with the overall style of the house. Ideas for registration can be seen in specialized magazines and on Internet resources. They will help to choose the design of the hall in the apartment: photos of various styles and trends can be easily found on their pages. Also useful will be advice on the selection of furniture, the optimal use of light, space, decorative elements and colors.
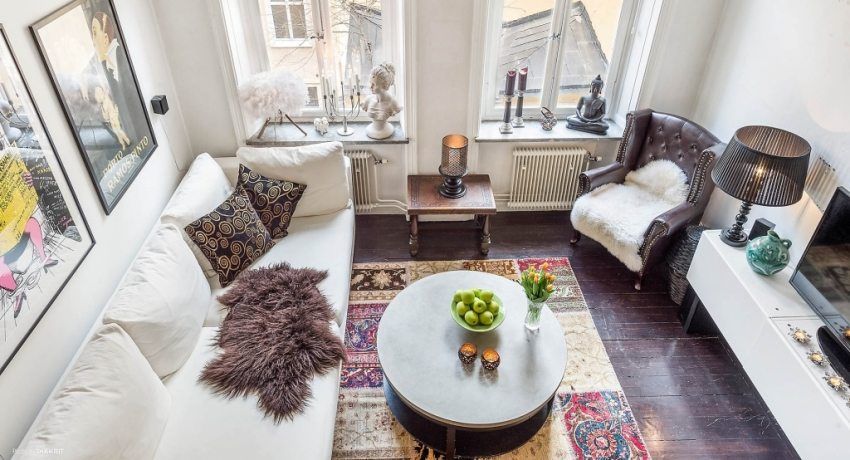
Where to start the design of the hall in the apartment: photos, important details
Before proceeding to the design of the hall, the following important points should be evaluated:
- the functional purpose of the main room of the house;
- technical characteristics of the hall (footage, window arrangement, ceiling height);
- zoning and furnishing, equipment location;
- furniture selection;
- colors and decor elements.
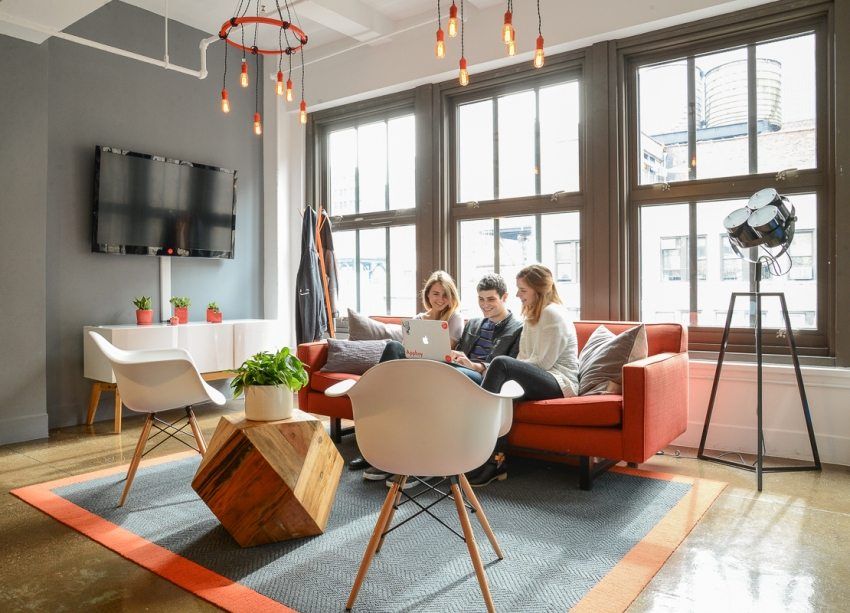
The hall is multifunctional: it serves for receiving guests, family vacations, festive parties. Depending on the circumstances, in the hall you can also arrange a mini-office or use it as a bedroom. A clear definition of the purpose of further use of the hall will help to arrange each square meter with maximum benefit, as well as to choose a comfortable and functional furniture.
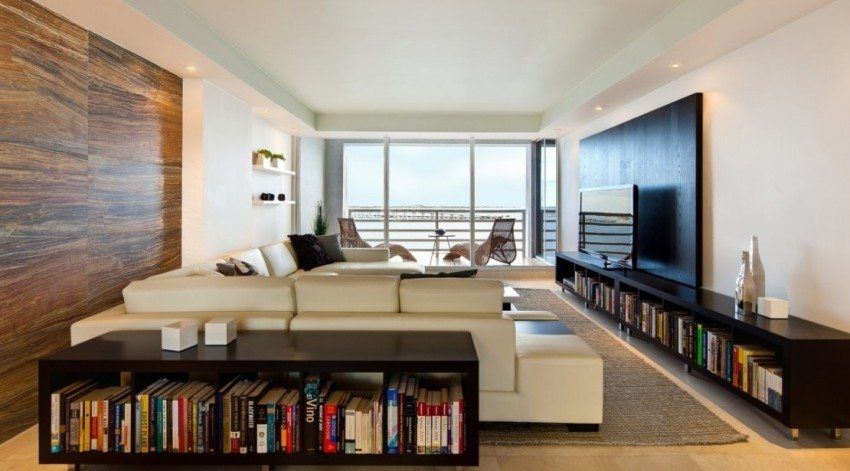
For example, for those who often have large companies on a visit, it is necessary to consider a zone for rest and meals. It happens that friends or relatives stay overnight, so pay attention to folding sofas and armchairs. Fans of work at home can be arranged in the hall space for a mini-office. If you have small children, think over the play area.
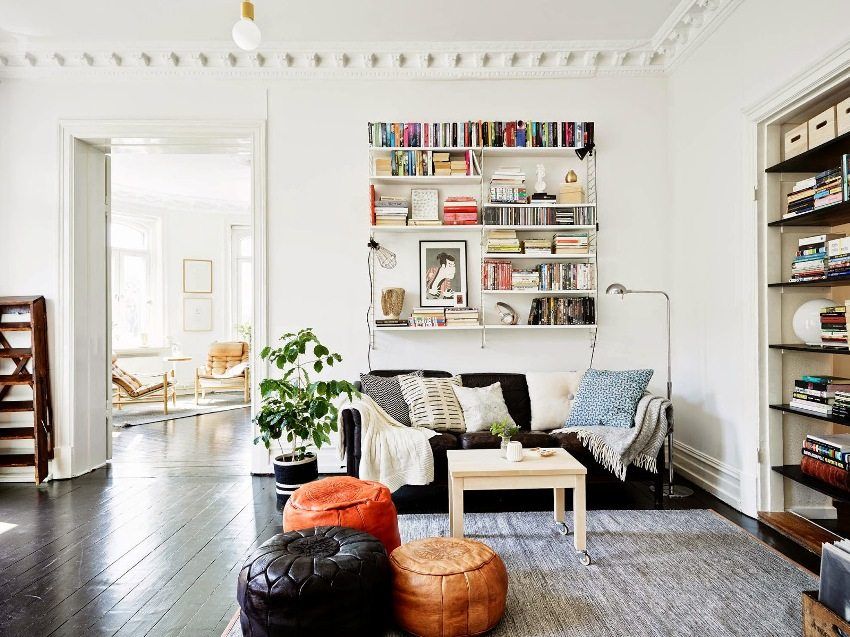
Thinking through the future design of the hall, it is necessary to take into account the parameters of the room. The furniture should not be too bulky or, on the contrary, look imperfect on the general background. The location and size of windows, entrance doors and the height of the ceiling in the hall are important for determining the light areas, the selection of furniture and decorative elements.
For the living room with a high ceiling fit multi-level, tension or plasterboard designs. With the help of such ceilings you can visually divide a room into separate zones.
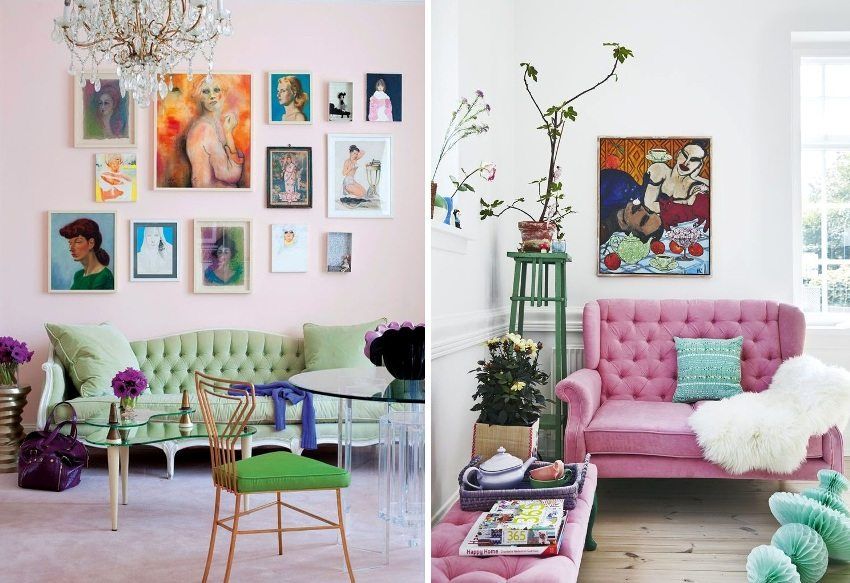
It is not recommended to decorate low ceilings with multi-level structures, this visually impresses the room. The low ceiling of the hall should not be weighed down by decorating with stucco or massive chandelier. From this it will seem even lower. But the white glossy stretch ceiling visually enlarges the room, making it lighter. After studying a variety of photos of the ceiling design in the living room, you can add an idea of its design options.
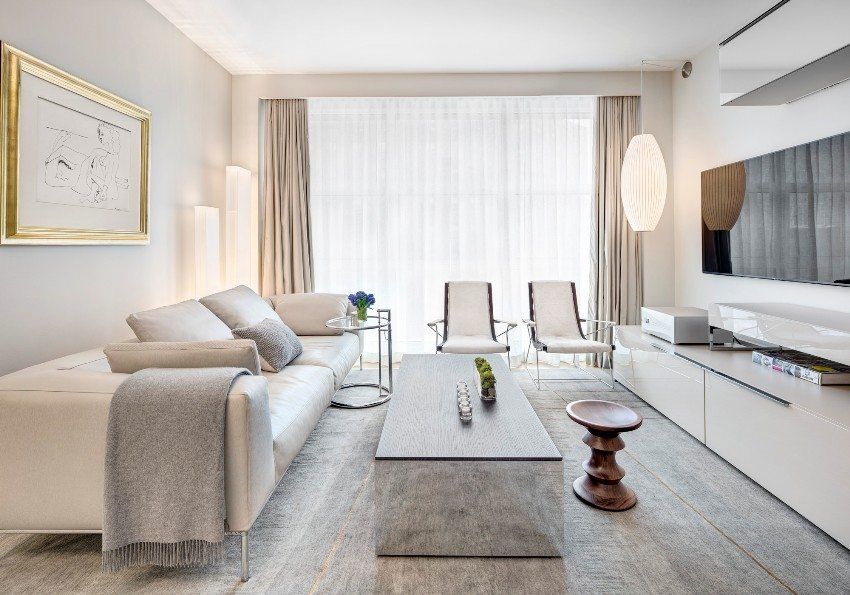
With particular attention should be paid to the design of the hall, re-planned from the entrance room in a small apartment. As a result of redevelopment, a not very spacious room is usually obtained, which should not be overloaded with bulky pieces of furniture or decor. For example, if you arrange the furniture in a large room around the perimeter, then the center of the room will appear empty and incomplete.
Helpful advice! In the presence of a loggia or balcony adjacent to the hall, you can expand the space by removing the partition between them. On the additional space you can equip a recreation area, office, library or bar.
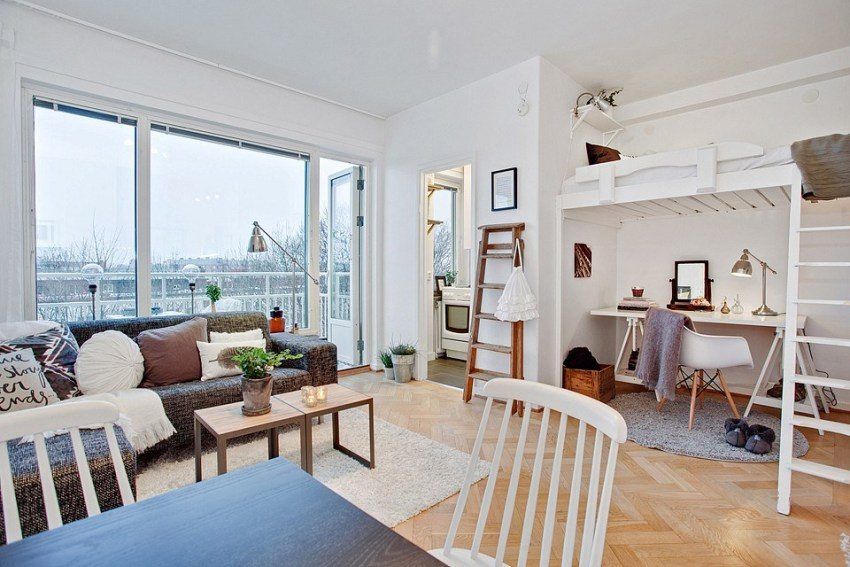
It doesn’t matter if you planned the living room design in a classic style, or if you are more up-to-date with modern trends, there are usually two zones in the hall: a seating area and a dining area. You can also equip in the hall a mini-office, bar, library or play area for children.
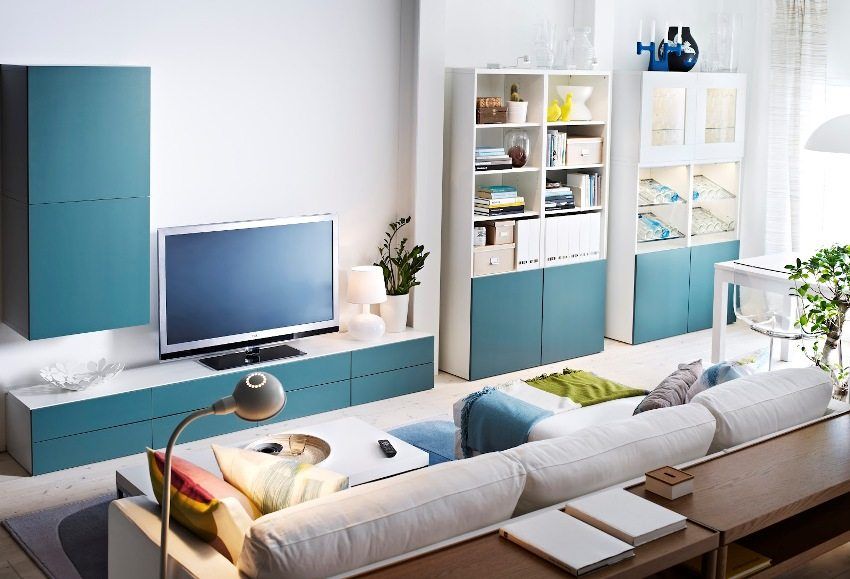
You can divide the space with the help of furniture, flooring, wallpaper texture or lighting. For example, a recreation area can be decorated with soft lighting with the help of lamps or floor lamps. Multi-level ceilings or floors look impressive.
The dining area can be distinguished by other flooring or podium, as well as other texture or wallpaper coloring. Decorative partitions, bar counters and elements of massive décor will help to arrange in the hall a separate corner in which you can equip, for example, a mini-office or a mini-bar. Numerous photos of the design of the hall of 20 square meters in the apartment perfectly illustrate this.
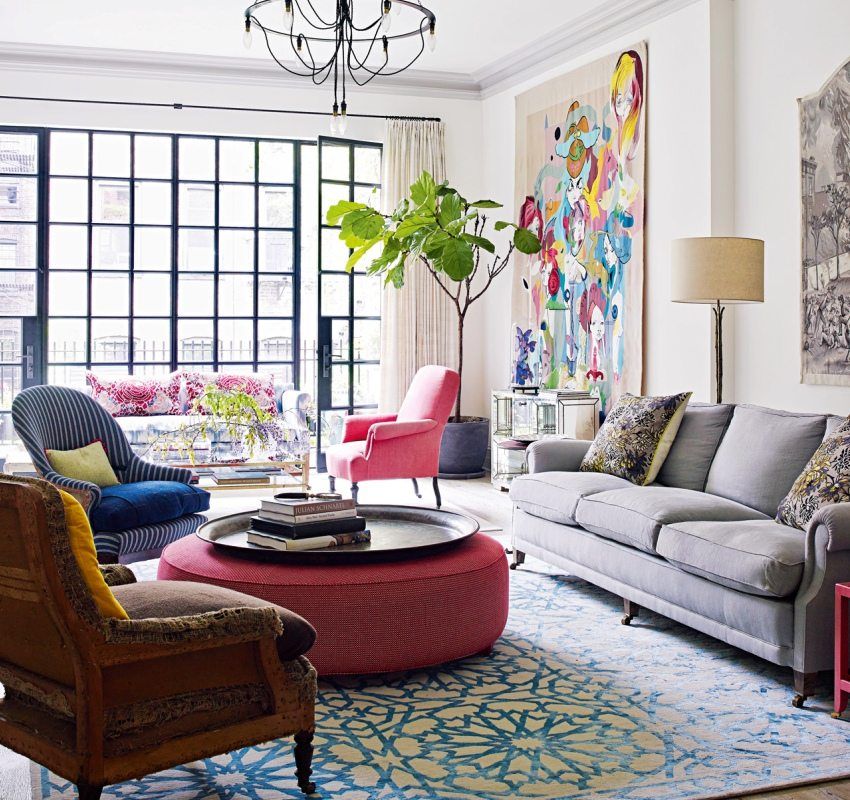
Particular attention should be paid to the location of the TV or home theater. In most cases, it is he who is the semantic center of the hall. Choosing a place for the screen, note that no one should sit with his back to him. The important point is also a sufficient distance from the sofa to the TV, otherwise there is a risk of spoiling the eyesight.
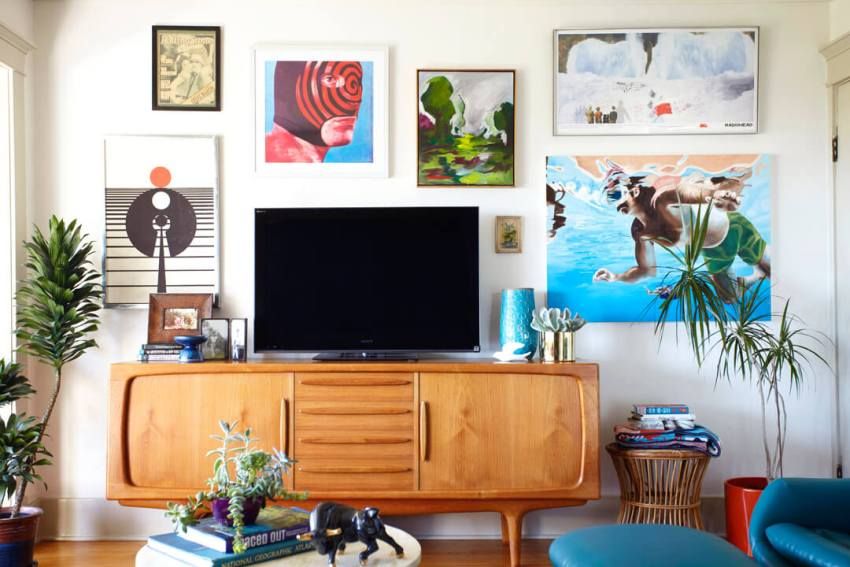
With a large area of the room, it is optimal to place a sofa with chairs and a coffee table in the center of the room. If the area of the room is small, it is recommended to arrange the furniture around the perimeter of the room. Layout options can be viewed on numerous photos of the design of the hall of 16 sq. M. m in the apartment. In this case, a massive sofa is better to put near the window: natural lighting will smooth out the effect of bulkiness.
The main focus of the living room can be a fireplace. By placing a coffee table near it and placing planting furniture around, you will organize a cozy seating area.
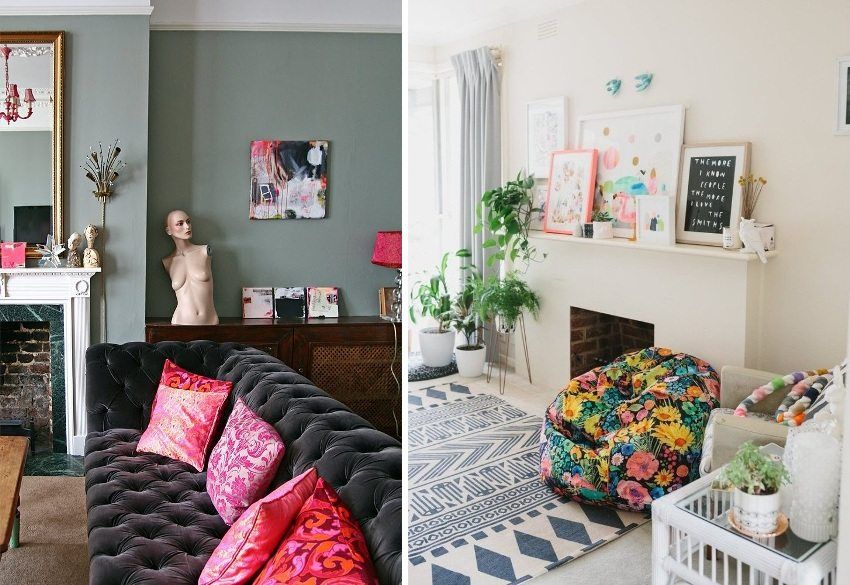
Furniture for the hall is selected in accordance with its functionality, room size and design style. In most cases, the set consists of a sofa, armchairs and a coffee table. If a dining area is provided, then an additional table with chairs should be selected. Place the decorative elements and equipment can be on compact bollards or shelves.
Book lovers should consider an option with built-in bookcases or open shelving. When you design a hall of 18 square meters in the apartment – the photo will prompt the best solutions. Remember that the main criteria for the selection of furniture – is harmony, combinatorial and rationality.
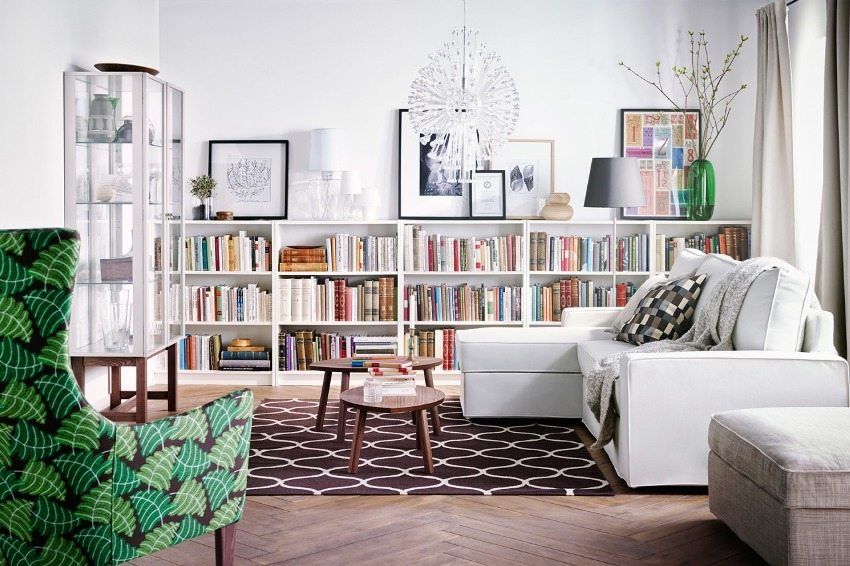
Helpful advice! In a room with a small yardage it is recommended to place multifunctional furniture. The folding sofa can be used as a bed. Modern transforming tables, which can be turned into a large dining table with several movements, will allow to reorganize the recreation area into a place for a festive meal.
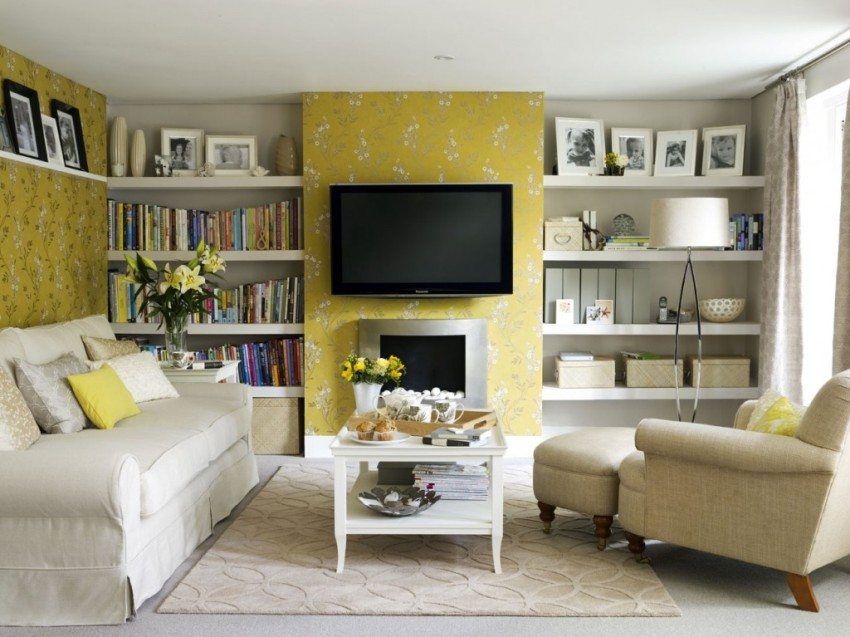
An important point in the design of the living room is the choice of color palette. The selection of colors depends on the lighting of the room, personal preferences and the expected effect. To create an atmosphere of comfort fit calm pastel colors. The solemnity and pretentiousness of the interior will give the red color, combined with gold. Light colors visually expand the living room. The monochrome of white or beige can be diluted with contrasting bright details (colored pillows, textiles, upholstery), or more restrained turquoise and blue trim.
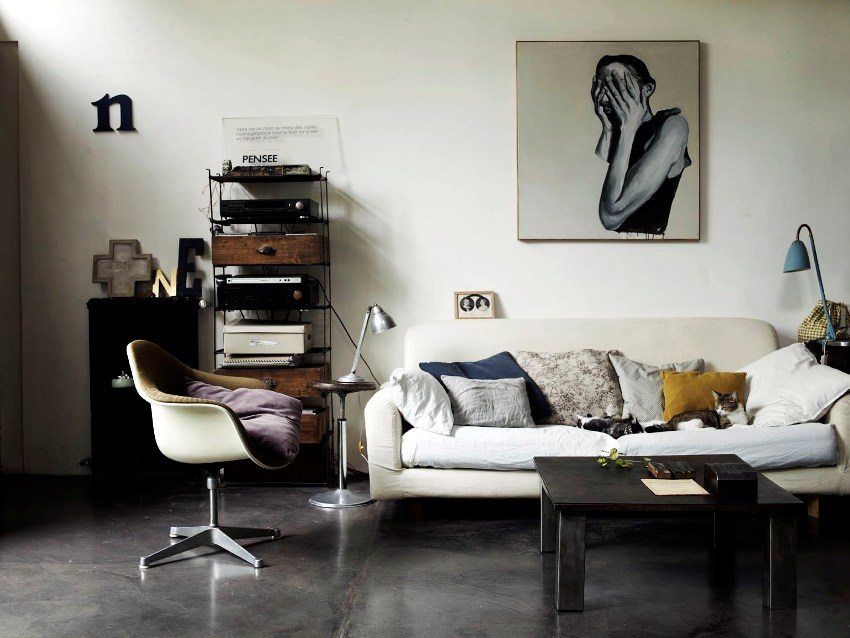
Decorating is an important indicator of the taste, character and habits of the family. Decor and accessories should be in harmony with the overall style of the interior. Even in the most restrained minimalism style, topical accessories are needed, with the help of which you can give the interior a sense of habitability, create contrast, make accents, and make a zonal division of the room.
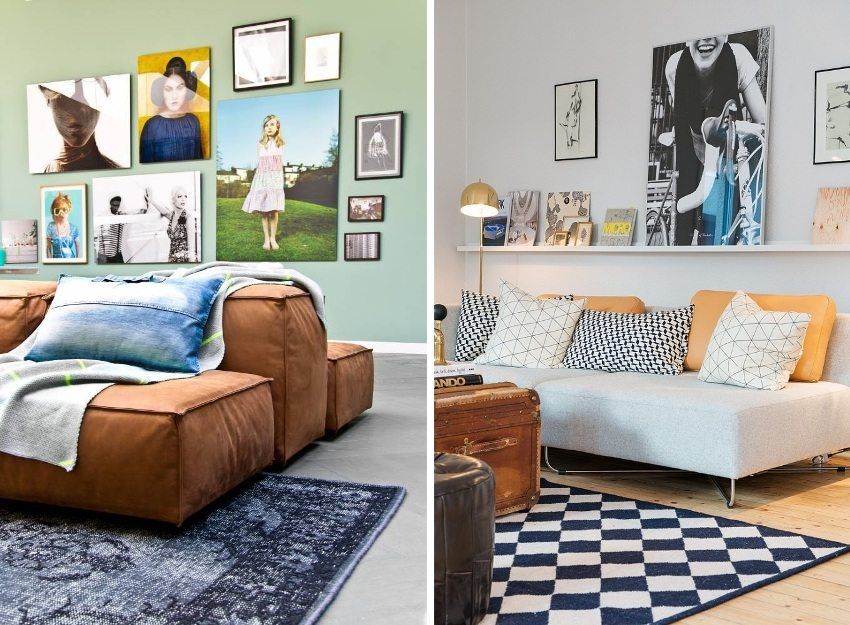
You can fill the living room with a unique atmosphere with the help of textile decor. Curtains, tapestries, fabric lampshades, drapes, furniture covers, pillows will create coziness and comfort. You can also use fresh flowers and houseplants, for example for decoration of the Scandinavian hall.
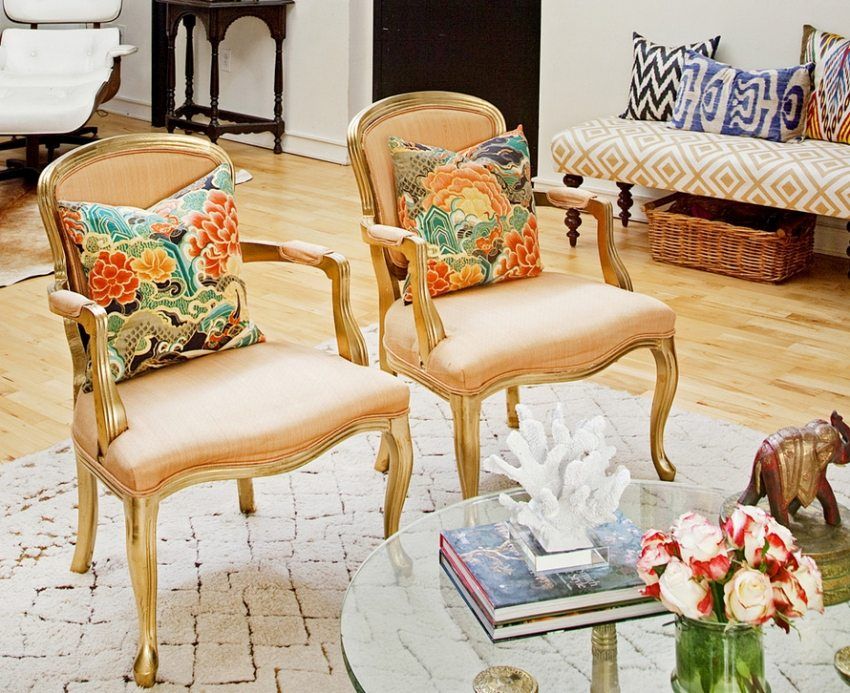
They will help to diversify the interior design of the living room in a modern style photo-wallpaper. Themed wallpapers will help not only to stylize the interior of the hall, but also to outline the zonality, to expand the space. Photo wallpaper in the hall in the apartment will inspire to create the original interior.
Mirrors deserve special attention. They will help to increase the space, make the living room brighter and more spacious. Mirrors frame specially designed for the hall style can be safely used for decoration.
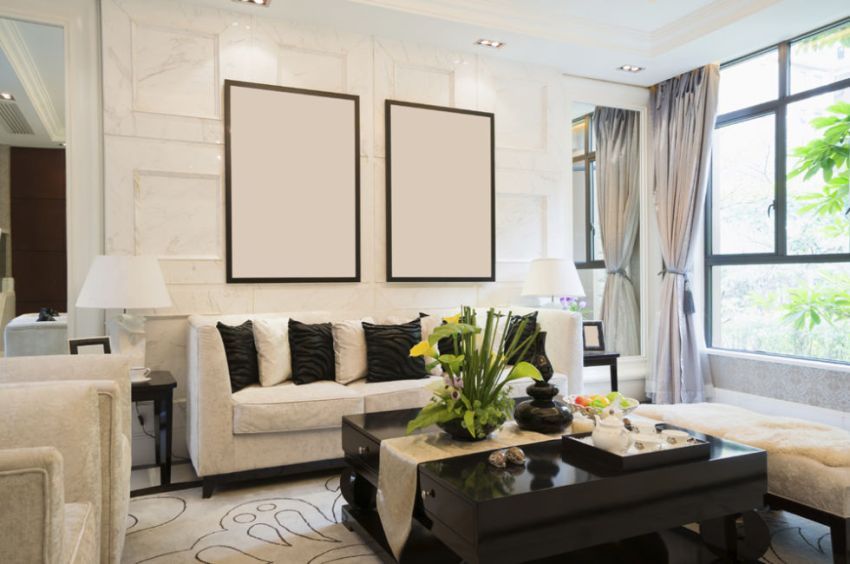
A fireplace in the living room will decorate any interior. Depending on the design, technical and financial possibilities, you can choose a real wood-burning fireplace, or stay on the electric bio fireplace. It will create an atmosphere of warmth and comfort. You can also mark various accessories on the mantel panel.
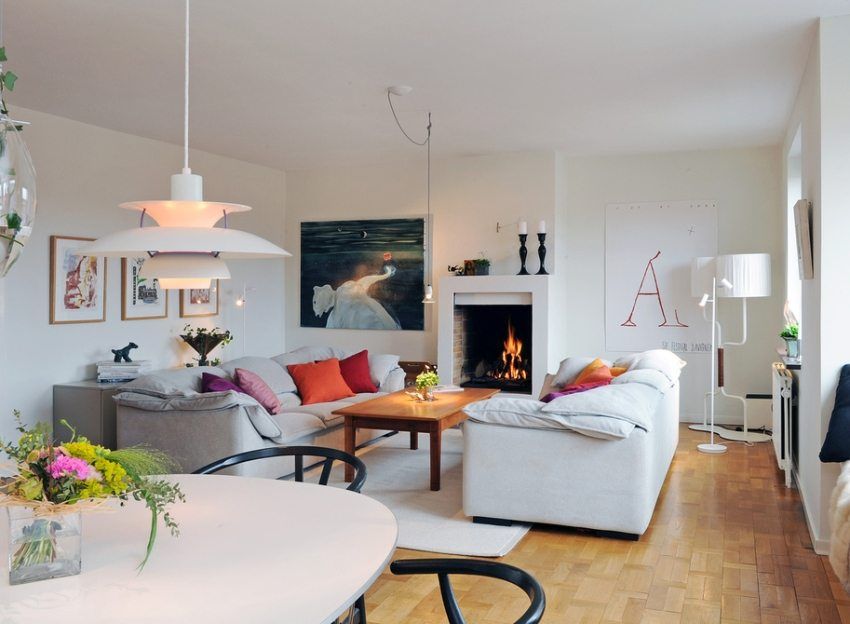
Another element of the decor are lighting. Large crystal chandeliers, small lamps, floor lamps, spotlights, futuristic ceiling lamps will help to fill the living room with additional lighting, highlighting the advantages and hiding flaws.
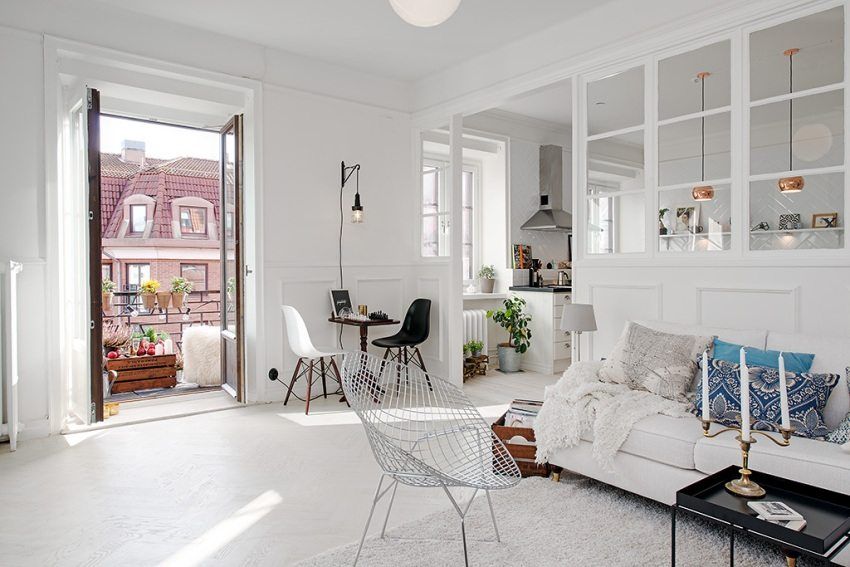
Decorating walls can be done with the help of paintings, posters, collages of empty frames, photographs – it all depends on your chosen interior and the theme of the hall decoration.
To make the hall cozy and comfortable, his style should impress your family and be in harmony with other rooms in the house. You can choose a similar in spirit interior by using photos of modern living room designs on the Internet or in specialized magazines.
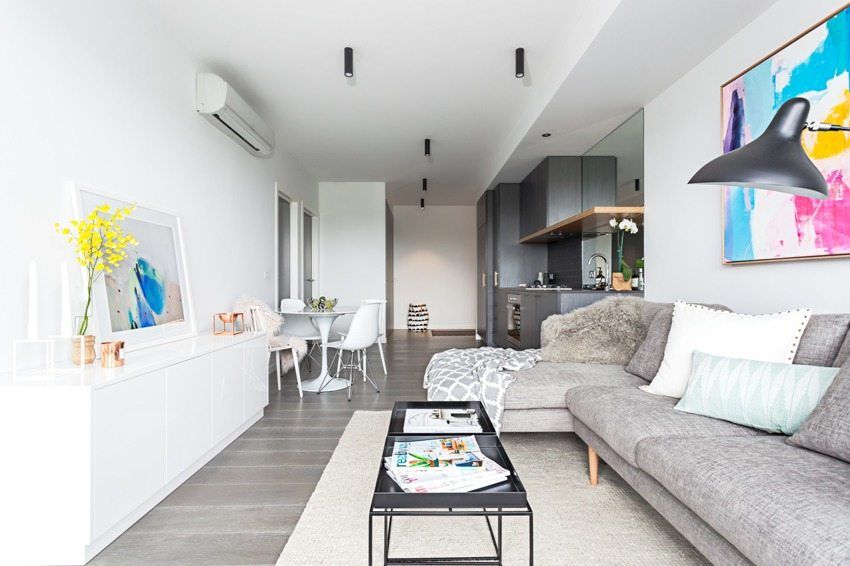
Helpful advice! If you are afraid that you will not follow the rapidly changing fashion trends, choose the style that can be complemented and changed with the help of decorative details that are relevant today.
There are a huge number of ideas for decorating the hall in a modern trendy style. Consider the most common ones.
