Making a small kitchen is one of the most difficult tasks that owners of small apartments face. But if desired, even the smallest room can become cozy and functional. Consider what should be the design of a small kitchen of 6 square meters: photo examples, tips on choosing the style and layout, as well as the specifics of the selection of color design.
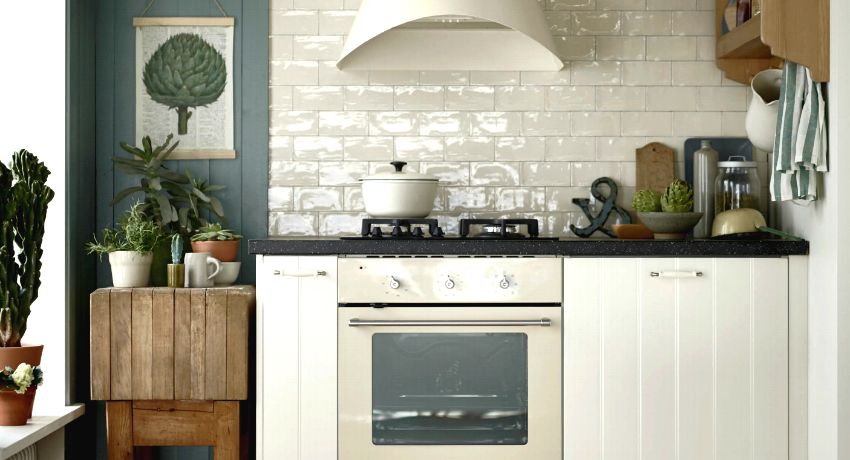
Features kitchen planning 6 sq. M: how to accommodate everything you need
The best solution to the problem of lack of free space is to use furniture for built-in appliances. Such kitchen sets can be found on sale or to order individual production, previously having carried out exact measurements. It is also important to think about how the drawers and doors will open.
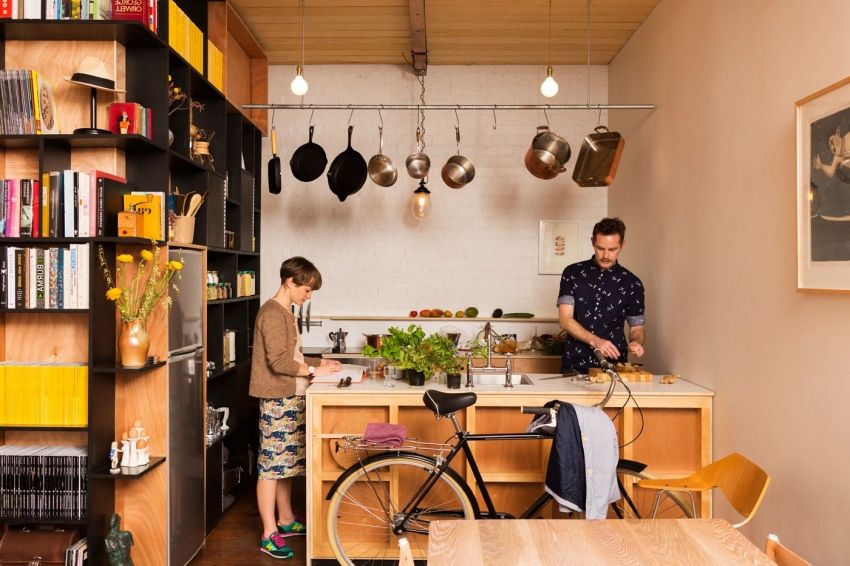
One of the secrets of a successful layout is the placement of all kitchen furniture along one wall. And most importantly – to determine where the refrigerator and stove will be located, so you should think in advance about the location of the furniture.
Another popular option – a corner kitchen of 6 square meters. m. It is equipped with wall cabinets or corner shelves. It is believed that the corner kitchen for a small kitchen of 6 m is a less convenient option than the first one, but this way it is possible to place more pieces of furniture.
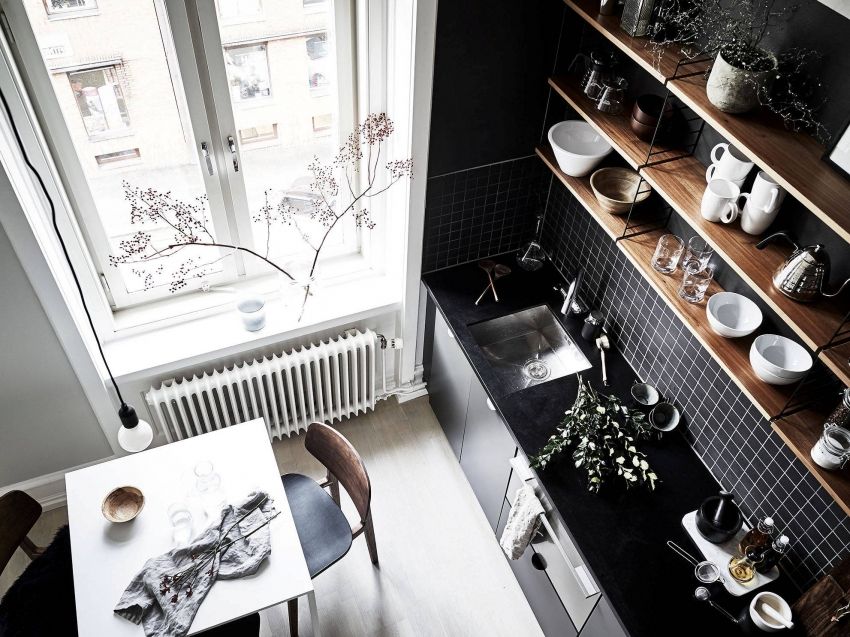
If it is necessary to equip such a small kitchen in the area, it is advisable to place the dining room in another room in order not to overload the space. Although, as practice shows, if this is not possible, everything you need can be compactly placed in such a small kitchen.
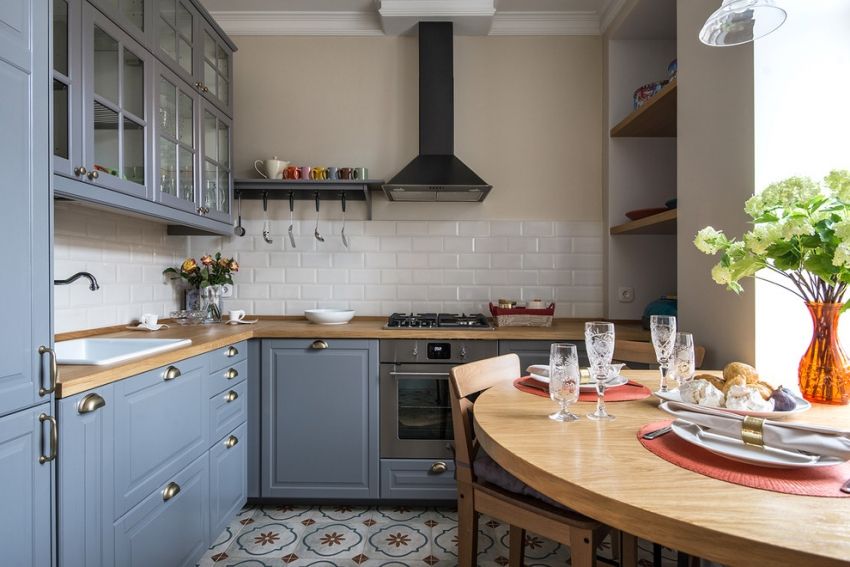
Helpful advice! Another technique that will save, albeit a small, but very important useful space of a small kitchen is the unification of furniture with a solid worktop.
Effective use can be and U-shaped placement of the kitchen. In this case, all the necessary furniture is placed on three walls, which on the one hand reduces the amount of free space for movement, but on the other, increases the working surface. With such a plan in the kitchen you can place the maximum number of small household appliances, as well as dishes.
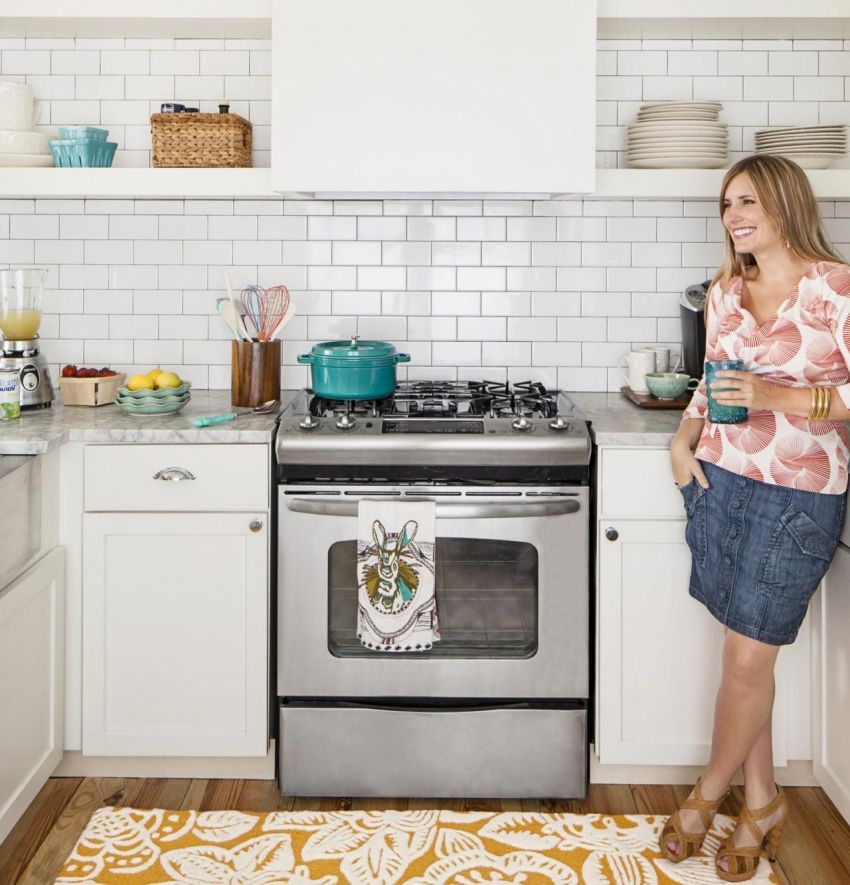
Another interesting option for placing furniture in a small kitchen is a two-row layout. In this case, the furniture is located along the opposite walls, most often dividing them according to their intended purpose: on one side they occupy surfaces for cooking, and on the other, there is a dining and recreation area.
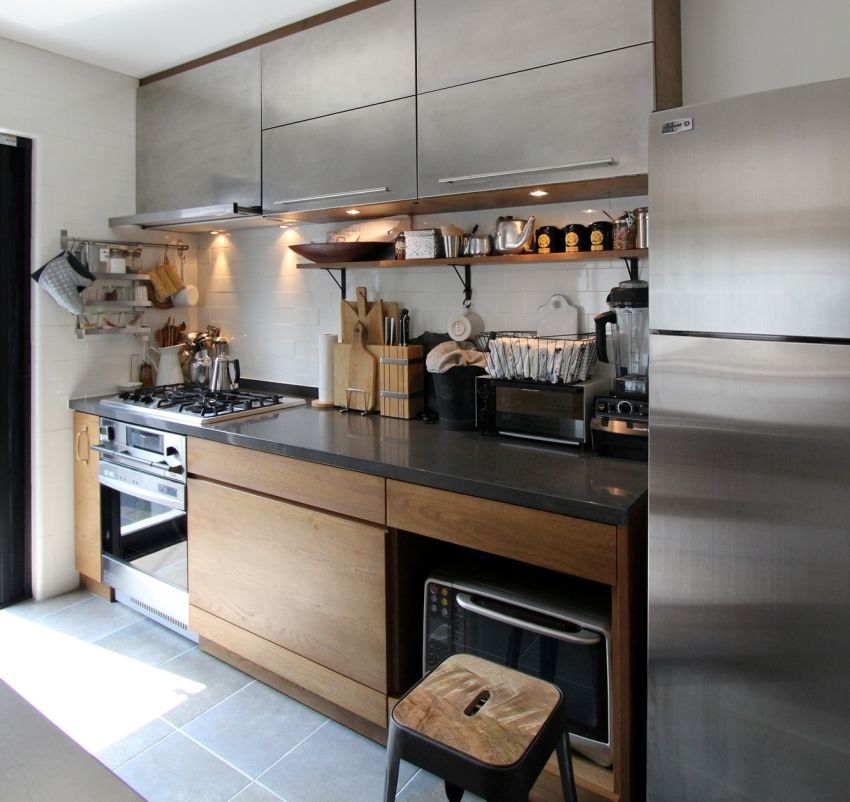
Design of a small kitchen 6 sq.m: photo examples of successful furniture placement
Since the main filling of the kitchen is furniture and household appliances, you should think in advance about what options are really suitable for placing such a modest size. Standard furnishings are likely to take up too much space, since they were originally designed for rooms larger than 8 square meters. m. That is why the manufacture of furniture for small-sized kitchens to order is very popular. And this gives another very important advantage – such kitchens are truly unique.
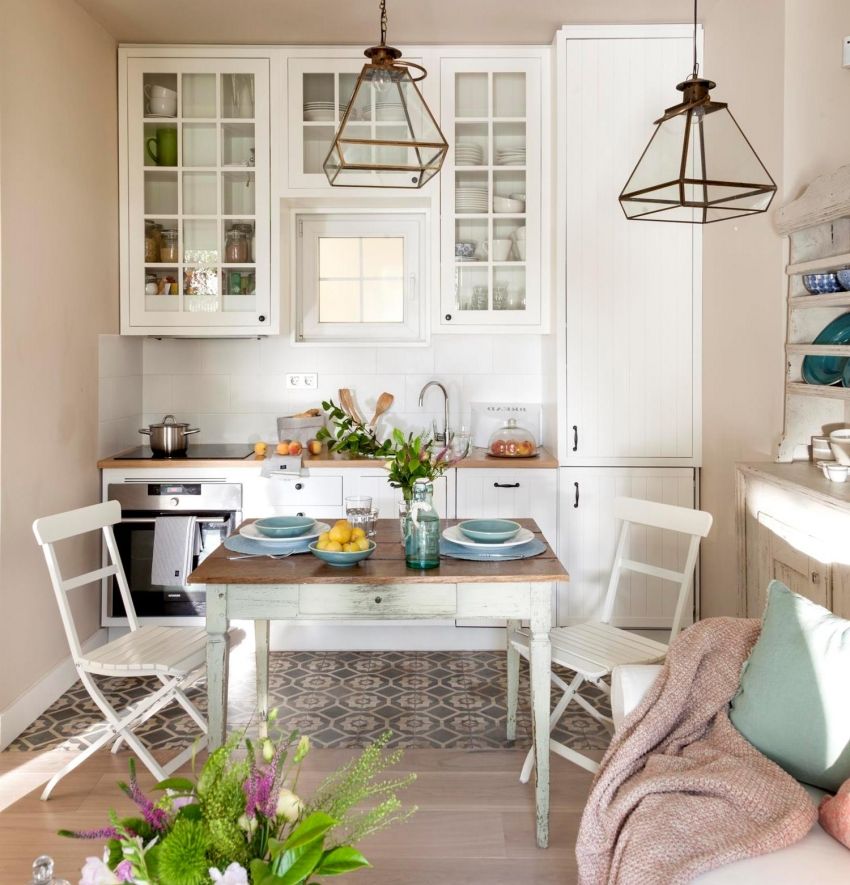
Consider a few basic rules that must be followed in the process of choosing and arranging furniture:
- the main requirement for kitchen furniture is the absence of small parts and its functionality;
- cabinets and surfaces should be fairly narrow. It is desirable that their width does not exceed 80 cm;
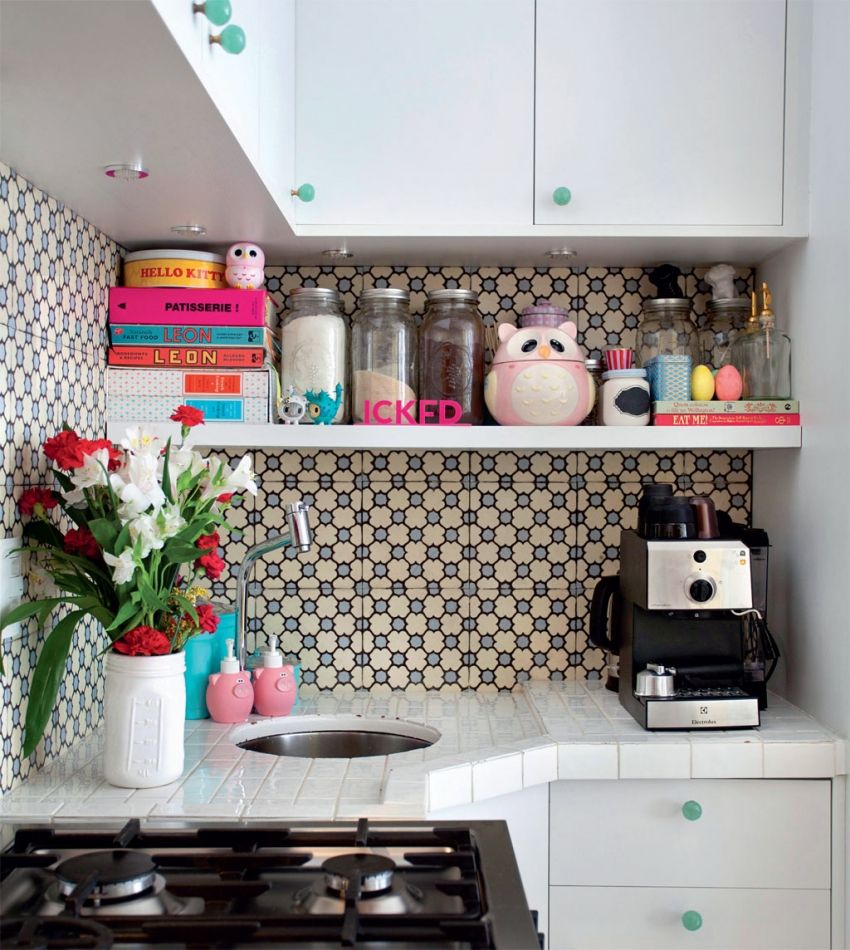
- if necessary, more storage space can be arranged by increasing the height of the headset;
- in the arrangement of a small kitchen will come to the aid of modern sliding systems, as well as folding worktops.
If the kitchen has a niche, this is a great opportunity to install a kitchen set in it, or at least a refrigerator. It is unlikely that you can arrange all the necessary pieces of furniture in a small niche, however, you can try to use this space to at least partially unload the kitchen.
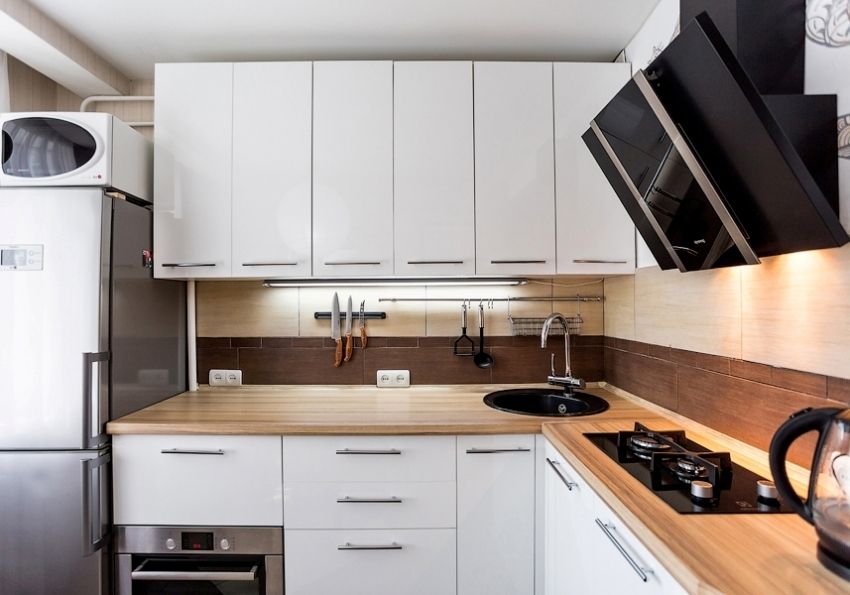
Another excellent solution for the repair of a kitchen of 6 meters is the installation of a bar counter instead of the traditional kitchen table. This solution allows you to optimize the use of space, and at the same time have the necessary surface for daily meals.
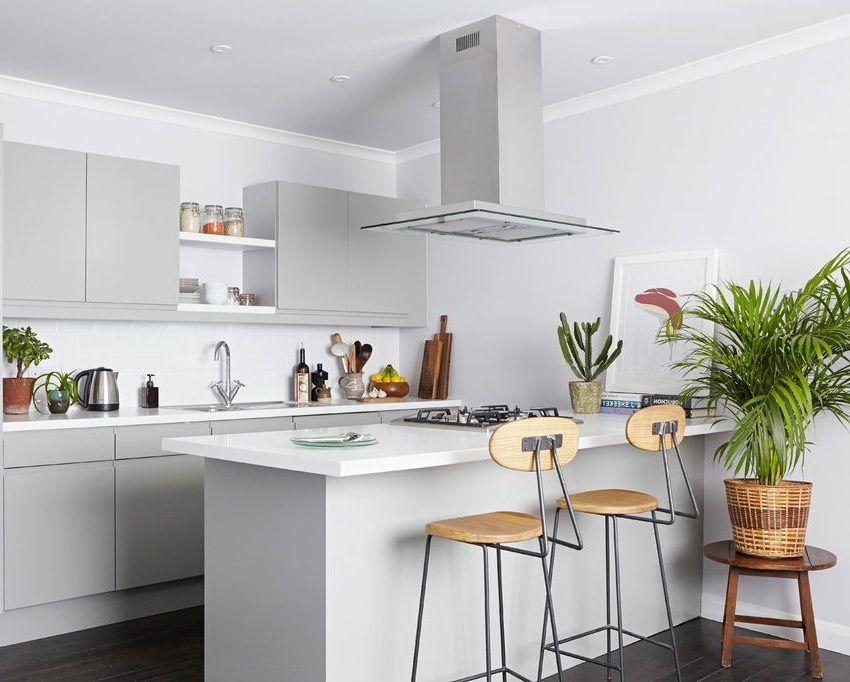
How to create the perfect kitchen design 6 square meters
Anyway, in the process of repairing a kitchen of 6 square meters. m, to avoid the conflict between their own dreams and real melons will not succeed. Indeed, in most cases, interesting and unusual interiors – this is the lot of spacious kitchens.
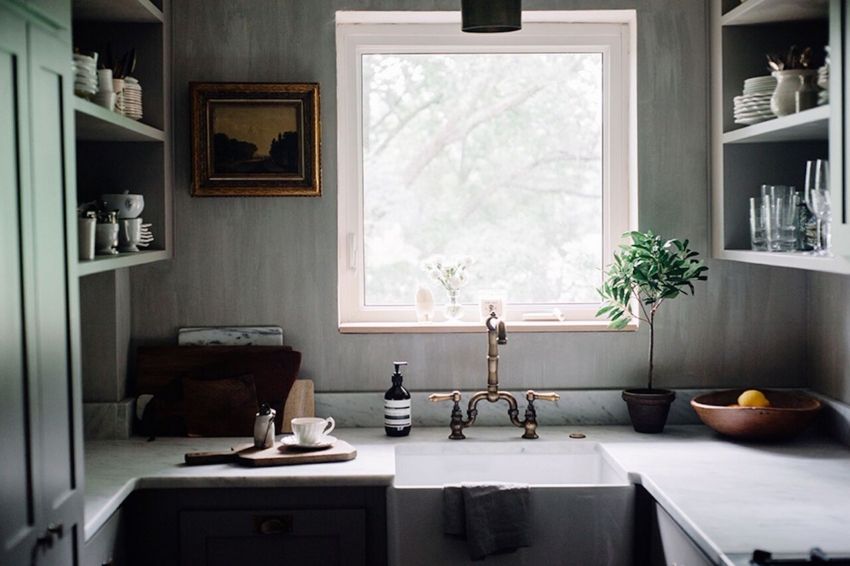
Perhaps everyone will agree that it is extremely difficult to make the interior interesting if you are dealing with a room in which there are only 6 square meters. A photo of a 6-square-meter kitchen renovation demonstrates that everything depends on imagination, as well as a sense of style from the owners, because There are various options. Some demonstrate a surprisingly successful and efficient use of existing data, while others, on the contrary, show how not to do it. So making a decision about the repair, you need to take into account not only your own wishes, but also the recommendations of experts as well as successful examples of finished interiors.

