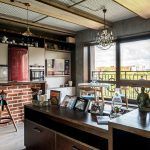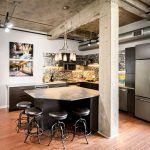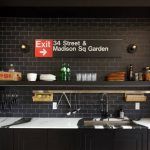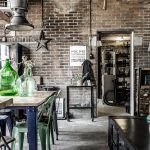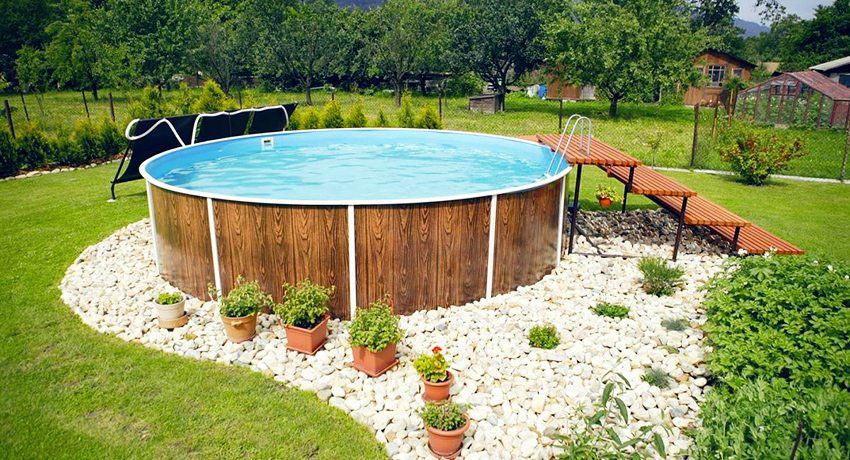The style was originally born in the industrial quarters of New York, where the word “loft” called the upper floors of industrial buildings and factories. Loft-style kitchen became popular in the early 20th century. The main feature of the direction is considered to be a large area in which there is a minimum of partitions, equipped with the use of modern materials. Kitchen facades are distinguished by aged finishing, the presence of vintage sanitary ware and antique furniture.
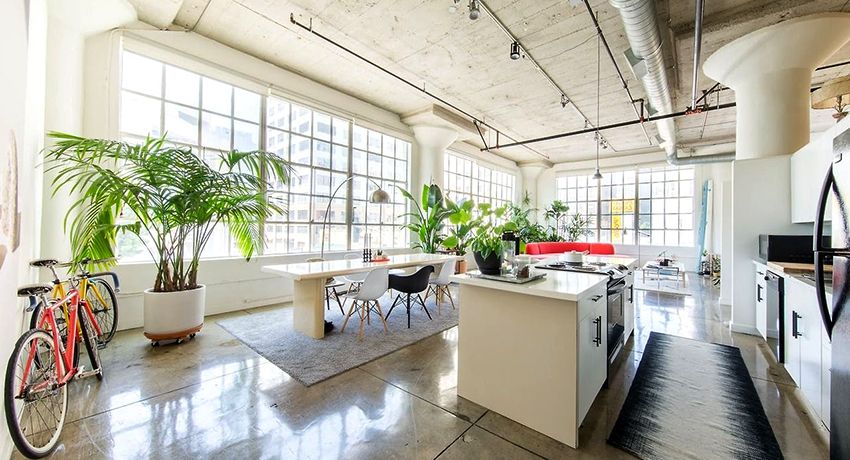
How to equip a loft-style kitchen in an apartment or house
The word loft translated from English means “loft”. Therefore, when decorating a loft kitchen design, brick walls are used or imitation is performed. At registration of space walls and partitions are not applied. The room should be spacious and large, even the doors are set only if you can not do without them.
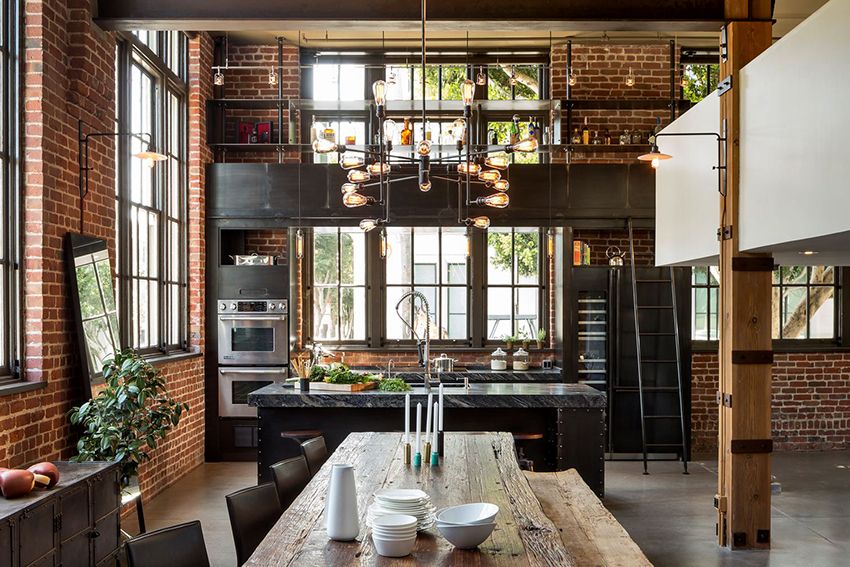
Important! It is much easier to recreate a loft style in the kitchen with high ceilings.
For the design of a loft-style kitchen, it is not necessary to purchase expensive decorative elements and furniture. Here self-expression is welcomed, the use of hand-made furniture is recommended. Space should not be zoned using partitions, but through the use of different colors, textures and decorative objects. When organizing a loft style in the interior of a kitchen, attributes resembling industrial premises are of great importance.
If the walls are made of brickwork, it does not need to be hidden under plaster, but it is better to leave it in its original form, just by making neat joints. Furniture should be as functional as possible and have a rough appearance, while it can be combined with modern technology. Other features of the style include:
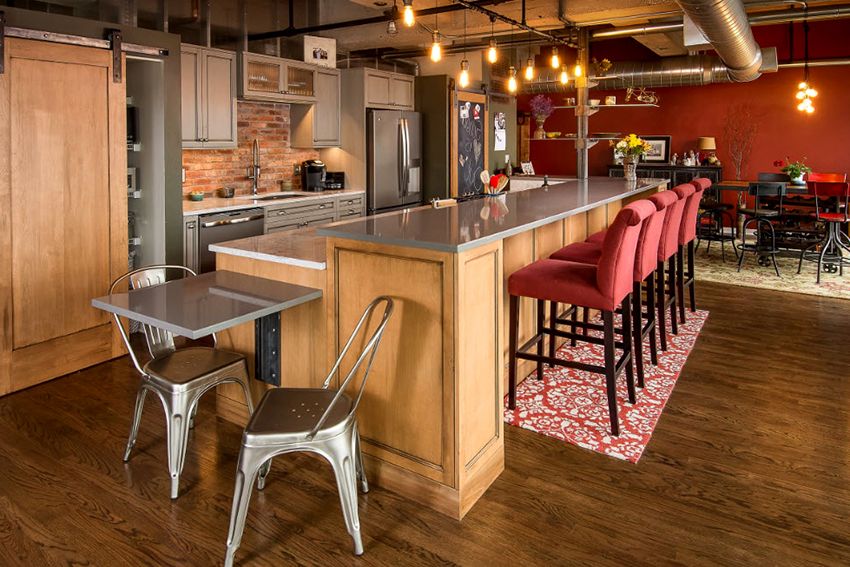
- Combining the latest building materials, renovated floors, rough plaster and open pipes. The more moments of combining the new and the old, the better.
- High ceilings. It is quite simple to organize a loft-style kitchen in a “stalinka” or “caterer” with high four-meter ceilings.
- Zoning The room is divided into various functional areas with the help of furniture elements (for example, a bar counter), various color schemes or lighting.
- Huge windows that do not interfere with the penetration of street light. They are rarely covered with massive curtains, often using blinds, roller shutters or light textiles.
- Custom decoration. Paintings with unusual images and inscriptions are welcome.
When viewing a photo of an interior loft, it may seem that repair and decoration do not require much time and money. But this is only at first glance. Restoration and decoration of the walls, repair of the floor and ceiling need a lot of time and sufficient investment, even if the walls were originally made of brick. The main points to consider when repairing:
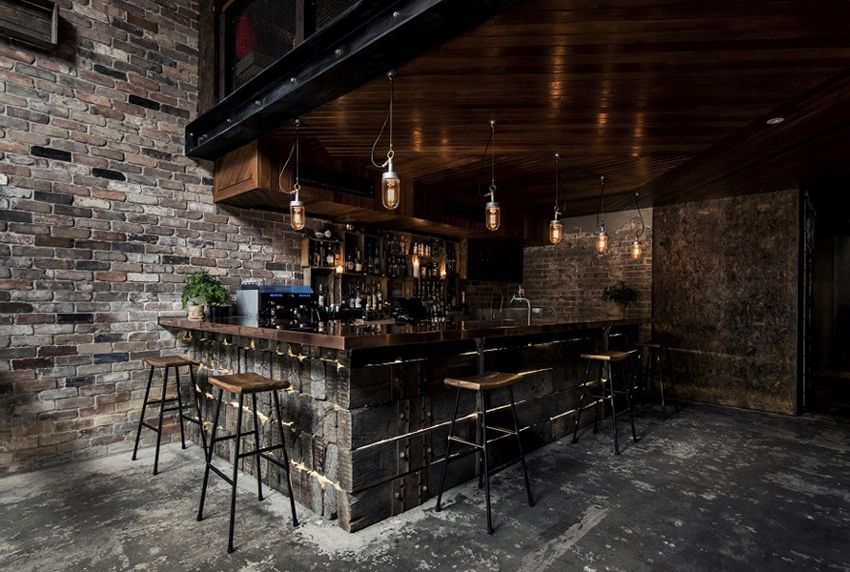
- It is recommended to make the ceiling several shades lighter than the floor in order to visually increase the volume of the room.
- The best materials are plaster and paint.
- The ideal addition to the interior will be metal or wooden beams around the perimeter of the ceiling, painted in black or silver. Make beams or install ventilation pipes that can later be used to accommodate light sources, preferably in the presence of high ceilings.
- The use of a variety of lighting. The kitchen should have the maximum amount of both natural and artificial light, while track lights are considered a good choice.
A brick wall is considered to be a distinctive decor element in a kitchen, but all walls in a room should not be made of this material. It is also not recommended to use a brick to decorate an apron for a loft kitchen, because it is difficult to care for it. It is much more practical to use ceramic tiles, and you can also glue wallpaper with a pattern imitating brickwork to the wall and close them with durable glass that is easy to clean. The tile should be selected in such a way that it is harmoniously combined with the general background of the apartment and does not attract undue attention to itself.
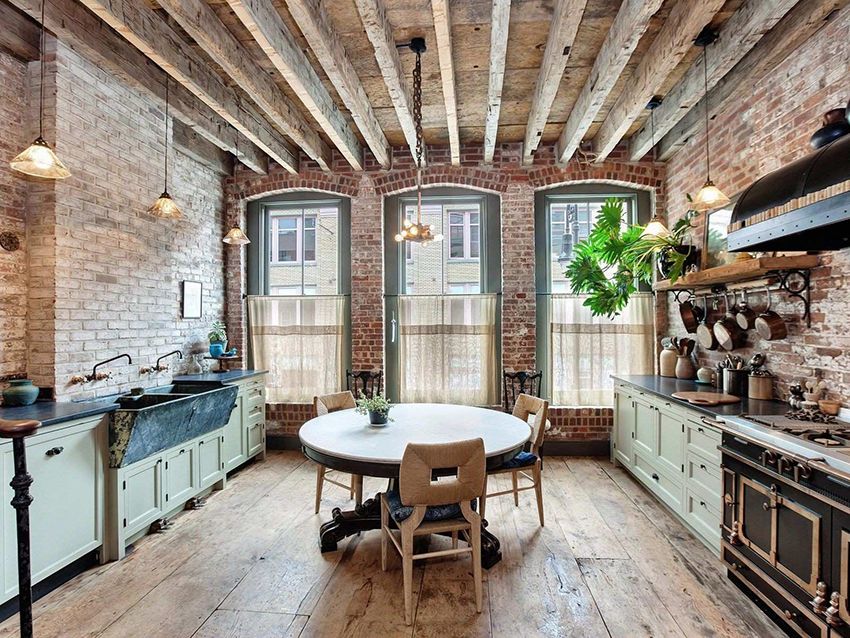
Idea! It is advisable to use a combination of different materials and shades when designing kitchen walls.
Wallpaper for the design of the working space is rarely used because of its fragility and instability to mechanical stress, but it is quite acceptable to cover one of the walls with wallpaper. Wallpaper imitating brickwork is considered a good option when decorating a small loft kitchen.
Originality of the room will give gray wallpaper with graffiti, which will dilute the coarse interior with bright colors. An unusual solution would be to decorate one of the walls with a black film on which you can draw with chalk, leave important notes or use it for children’s creativity. Below are photos of wall designs in the kitchen using various textures and materials.
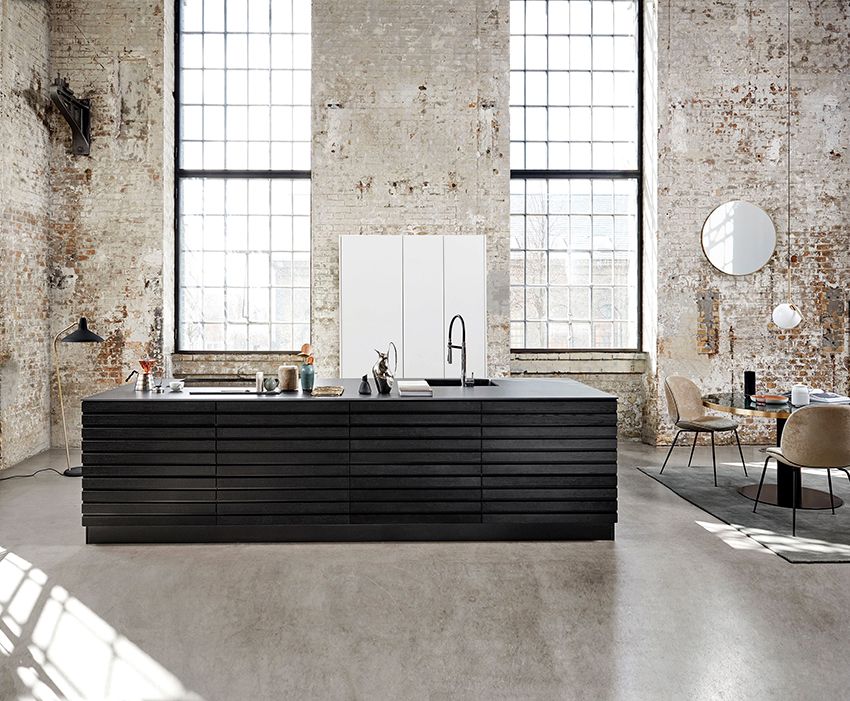
Different materials are used to cover the floor, with the help of which additional space is zoned. However, it should be noted that it is unprofitable to work with a laminate or parquet board, because their protective layer is exposed to mechanical impact: it is quickly erased, scratches appear on it. The ideal combination is the combination of high-quality tiles in the work area and wood in the dining space.
If you choose between laminate, parquet and floorboard, you must take into account the fact that even high-quality laminate is less tolerant of moisture than other materials. Linoleum, due to the variety of colors and patterns, is considered a universal coating. In addition, it is easy to install, care for him does not cause difficulties. The coating is not afraid of moisture and retains heat well. The advantages of linoleum include the price: it will be much cheaper and faster to cover the kitchen with them than with other materials. Significant disadvantages are the instability to mechanical stress and susceptibility to damage, because linoleum is easy to harm even the leg of a chair.
The organization of proper lighting is one of the main tasks in interior design. The loft-style kitchen should be as light as possible regardless of the time of day. Thanks to the right lighting, you can not only emphasize the peculiarities of the industrial style, but also fill the room with comfort.
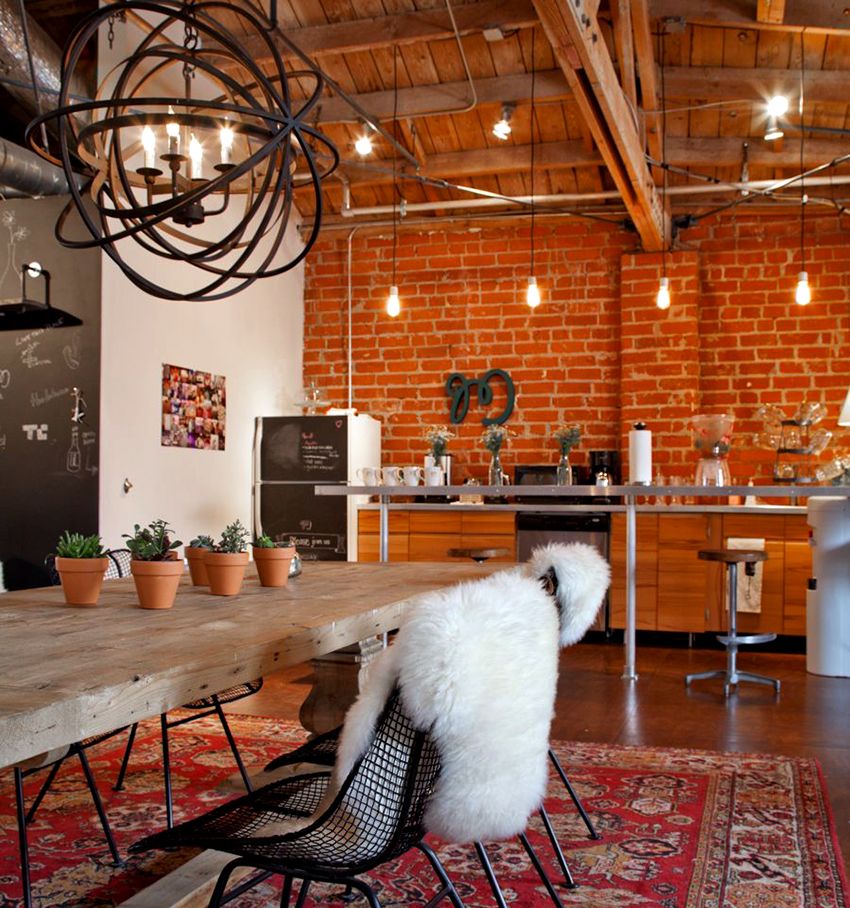
Spot lighting around the perimeter of the working area is successfully combined with additional lamps built into the hood. Above the dining table, one powerful light source is usually installed, or several lamps are used on the wires, the length of which is selected in accordance with the height of the ceilings. Side illumination is carried out using track lights, sconces or a floor lamp. Rules for the organization of light:
- lamps are selected with a minimally simple and slightly untidy design;
- suspended lights with metal shades of the correct form in the form of an oval, square will look good;
- lamps without a ceiling hanging on a cord from the ceiling are considered appropriate;
- in the same kitchen you can install lamps of different shapes and sizes.
Important! To make the room cozy, it is recommended to use warm light.
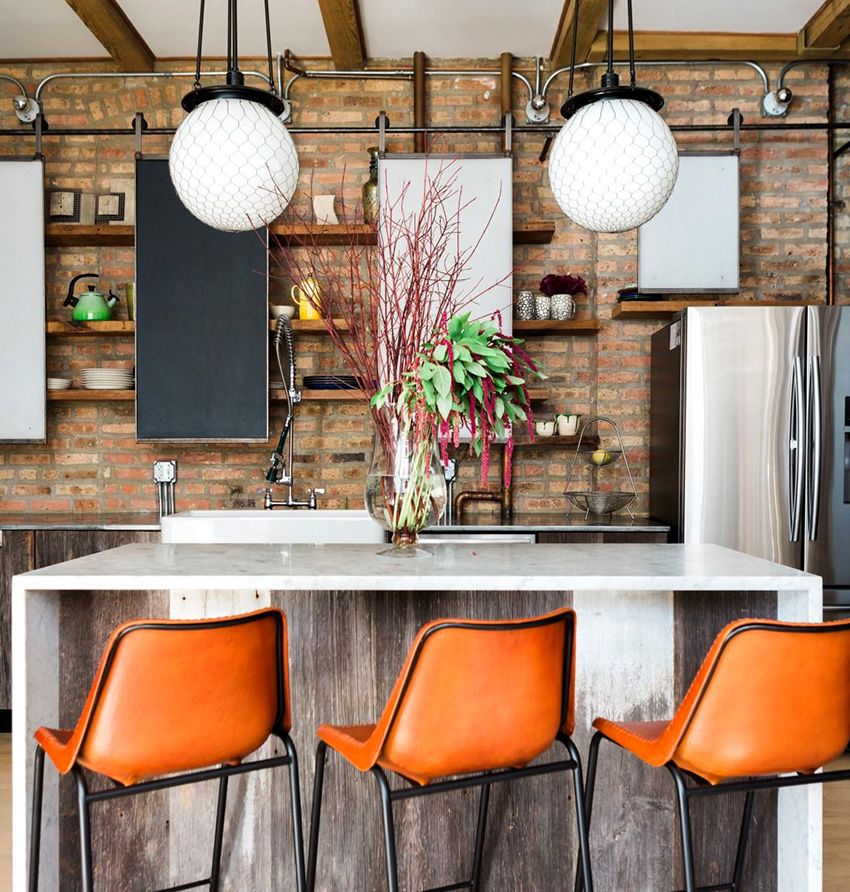
Traditionally, it is customary to perform loft kitchen design in soothing colors. Mostly designers prefer white or gray color and its various shades. Suitable for the design of kitchen in the style of the loft is also dark green, black, brown and graphite colors. Tones can move from one to another, creating a sharp contrast. Successfully perform the accent can be using red, blue, purple and even bright yellow colors. Shades on the walls can be supplemented with bright textiles on the furniture, as well as with the help of colored dishes on the shelves.
When organizing space is not necessary to buy new furniture. If the arsenal has an old table or cabinet, it is possible through the use of various technologies to give the furniture a new look. Old facades are varnished or treated with emery paper. The working surface of the table, if it is made of wood, can be polished and applied to it a special oil. To recreate the desired image of the kitchen will help furniture, custom-made.
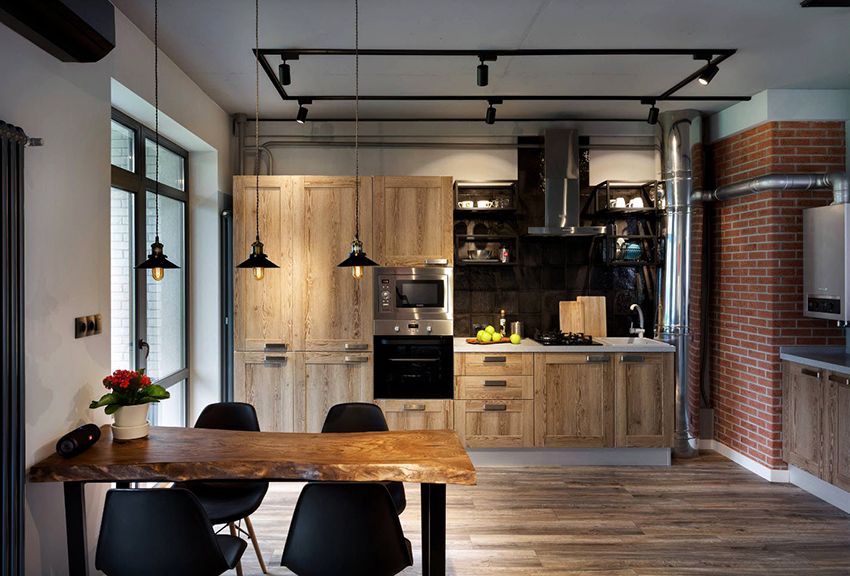
If you pay attention to the photo of loft kitchens, you can see that in the production of furniture, no particular material is preferred. There can be wooden and iron tables and loft chairs for the kitchen, which differ in unusual backs. The only material that is not welcome in the design of the kitchen,? plastic, it is better to refrain from its use. To decorate the walls of the kitchen, you can use simple shelves and square niches, the back walls of which are decorated crosswise with slats.
To avoid monotony, it is recommended to separate kitchen facades with color and texture from walls. Some doors can be decorated with poster-style images and vintage lettering. Furniture should be as functional as possible. A large number of built-in cabinets, sliding tables are welcome. The facades of kitchen cabinets are often decorated with massive cast-iron handles and locks. Actual will look like antique furniture, and modern high bar stools. The sofa for the kitchen can be made independently using special pallets, pillows and blanket.
Important! In the room, even large, you should not place a lot of furniture.
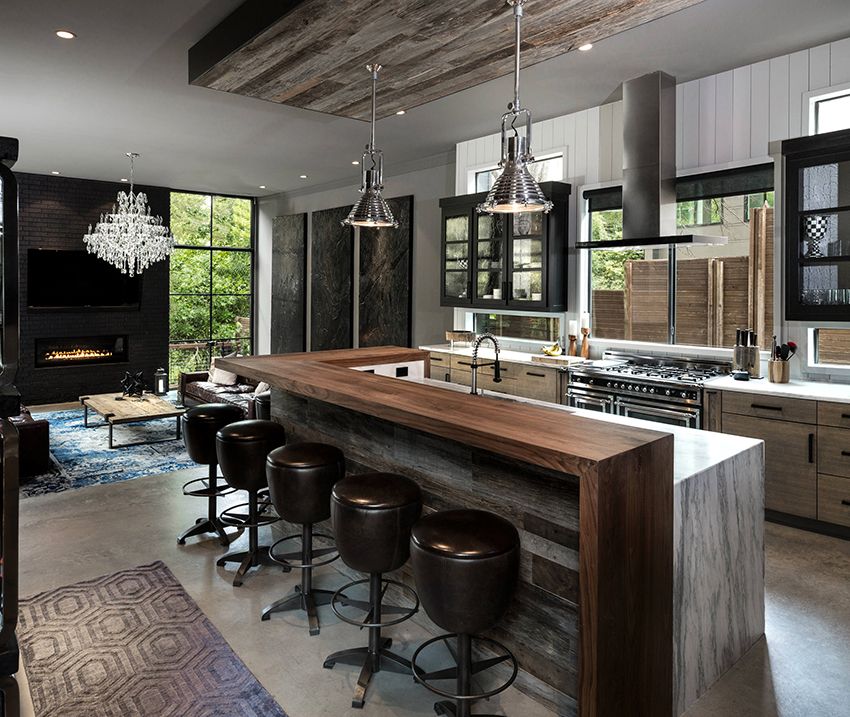
A distinctive feature of the interior in the style of a loft in the kitchen is a large number of household appliances. Preference is given to modern technology, the facades of which are made in vintage or retro style. It is desirable that most electrical appliances are built-in and not cluttering the room, because it is important to keep the space as free as possible.
If this is a kitchen-studio, then a sofa covered with textiles is being installed,? it can be felt, zamsh or felt. This piece of furniture is decorated with a blanket and pillows. Next to the sofa, if space permits, you can place several bean bags.
The loft style, due to its simplicity, has gained great popularity among the younger generation, who is not afraid to conduct experiments when decorating rooms and loves to live in large open spaces. Such premises will become a real easel for people with fantasy and seeking to translate their ideas into real life. It is necessary that the loft-style kitchen is as comfortable and comfortable as possible, and all items should be placed in it in a logical way and without overloading the room.
