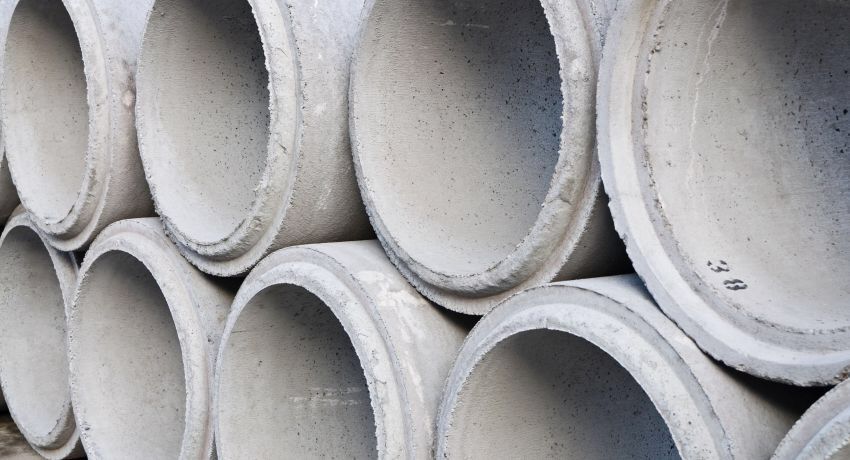Arranging the bedroom, you should think over everything to the smallest details so that the room turns out to be comfortable and convenient, and the atmosphere in it promoted relaxation and pacification. Therefore, it is very important that clothing, underwear, bedding and other things be completed in one place. To cope with this task will help the corner wardrobe in the bedroom, which can fit into any corner of the room without overloading the space.
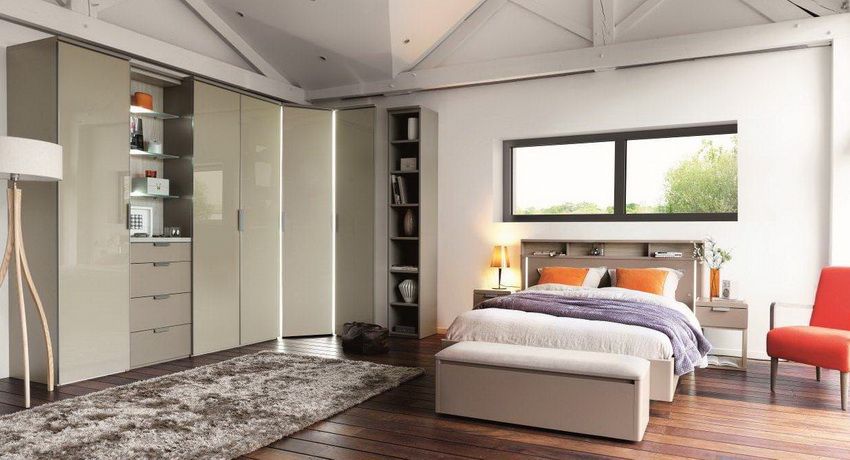
Corner wardrobe in the bedroom: design features
Corner design is the most suitable option for small spaces. The case of such modification will fit into any interior of the room and will not take a lot of place. To achieve the maximum effect of saving space, you can use the corner wardrobe in the bedroom with a sliding door system.
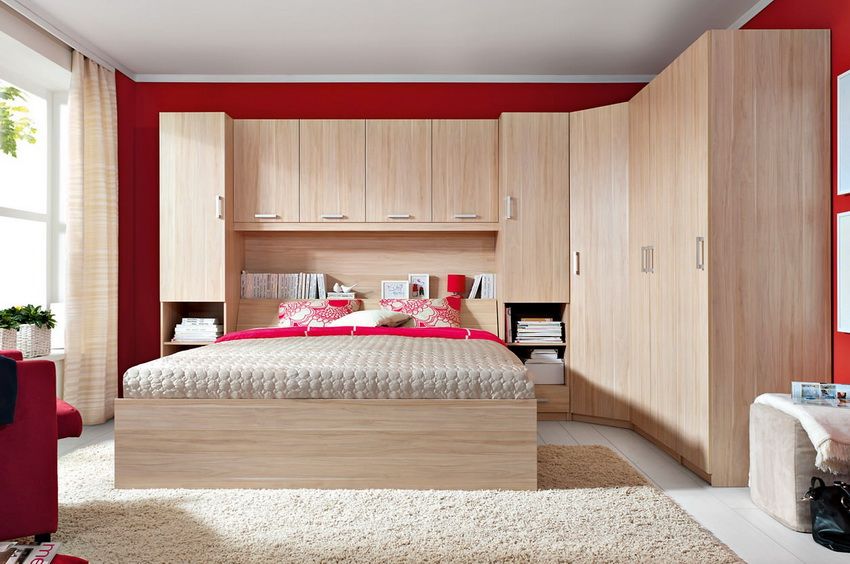
In appearance, the design has a compact size, but inside the product is quite roomy. Corner wardrobe for the bedroom – the photo clearly confirms this – usually equipped with a set of drawers and shelves of various sizes that can be used to store bedding, large things and small accessories. Here not only items of clothing and shoes can be located, but also some household appliances. Clearly various options are shown in the photo of the wardrobes in the bedroom with a TV, vacuum cleaner and ironing board.
This design is not only a multifunctional element of furniture, but also a stylish decoration of the room due to the diverse design. Photos of corner wardrobes in the bedroom are shown by models with an original facade. A mirror can be placed on the cabinet doors, which eliminates the need to install a mobile accessory in addition. In addition, the mirror surface visually increases the area of the room.
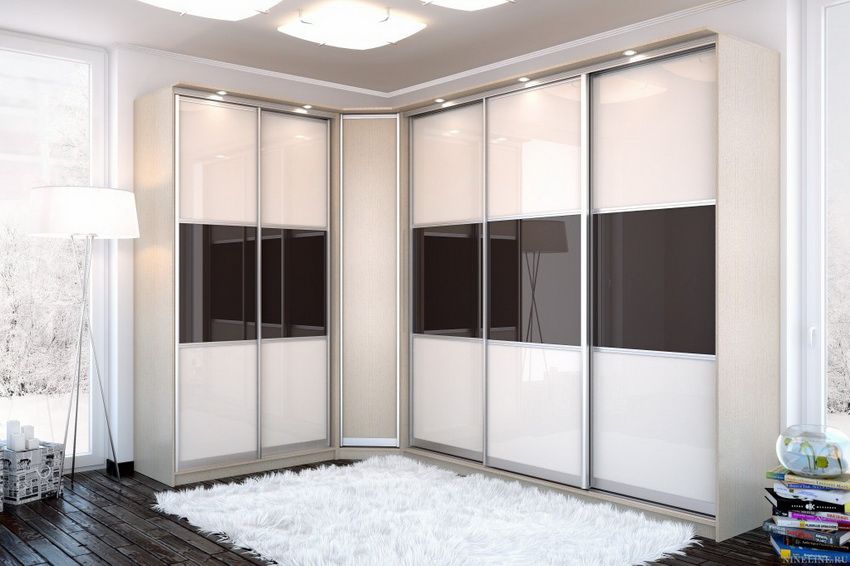
Due to the installation of the corner cabinet, it is possible to correct the irregular shape or layout of the room, to hide the irregularities and defects of the walls. Due to the fact that the design has various forms of execution, the cabinet can be created according to your own design, by planning the internal filling so that there is a chance of easy and quick access to any area of the cabinet.
Functional features of the cabinet will depend on the shape, internal content and method of embedding the structure. Therefore, before choosing a product, you should familiarize yourself with the range of corner cabinets and features of each type.
Corner cabinet can be built-in or cabinet. The first option is a product where there are no upper and lower panels and the rear part of the structure. They are replaced by the floor, ceiling and walls. Such an ergonomic cabinet allows you to maximize the use of free space, where the area under the sliding door installation gets into the dead zone, which is clearly shown in the photo of the built-in corner wardrobes in the bedroom. The design can be mounted at any angle, thereby hiding its defects.
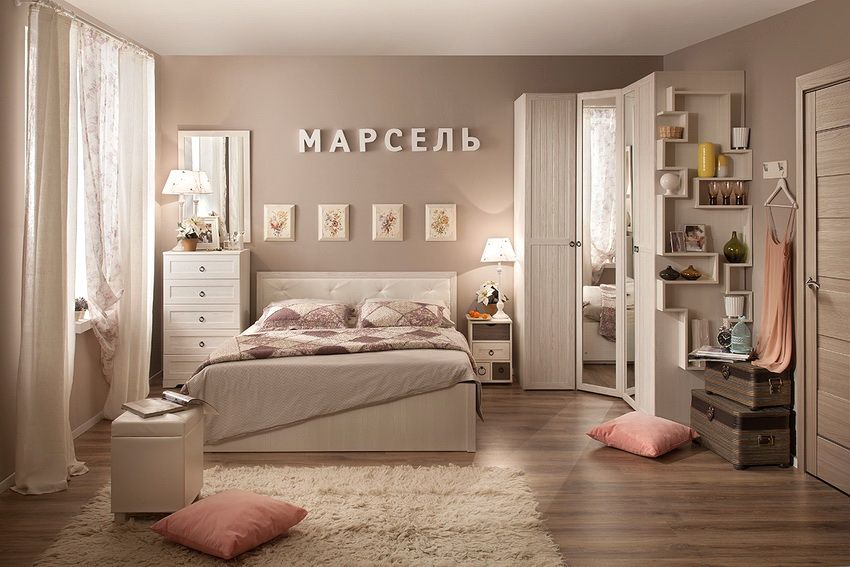
Due to the variety of shapes, the corner built-in wardrobe in the bedroom can fit into any niche that will allow the design to merge with the wall surface. The main drawback of the built-in cabinet is the impossibility of its movement, since the dimensions of all the constituent elements of the structure are made for a special place.
Important! Increased humidity in the room will negatively affect the state of things in the built-in closet. This is due to the absence of enclosing elements of the structure, as a result of which clothing will collect moisture from the walls, acquiring an unpleasant smell.
Cabinet in the bedroom, the price of which will be higher than the previous version, is a mobile frame structure that can be moved, disassembled and assembled in another room. However, such a product does not fit into any corner in the room. To install it, you will need smooth walls and a floor, so as not to cause deformation of the structure and not spoil its appearance.
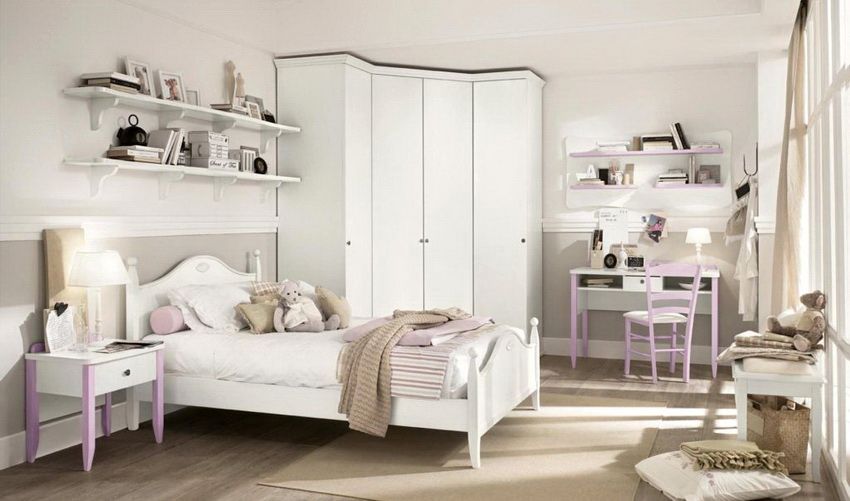
In comparison with the previous version, the cabinet has a smaller capacity, which is associated with a decrease in internal volume due to the thickness of the rear walls and the space that remains behind the cabinet. Also, the product has a high cost, since it requires a high cost of materials and accessories required for assembly.
In the catalogs of corner wardrobes in the bedroom – the photo clearly displays the various models – the products are presented in the following forms of execution:
- triangular;
- trapezius;
- pentagonal;
- radius;
- L-shaped.
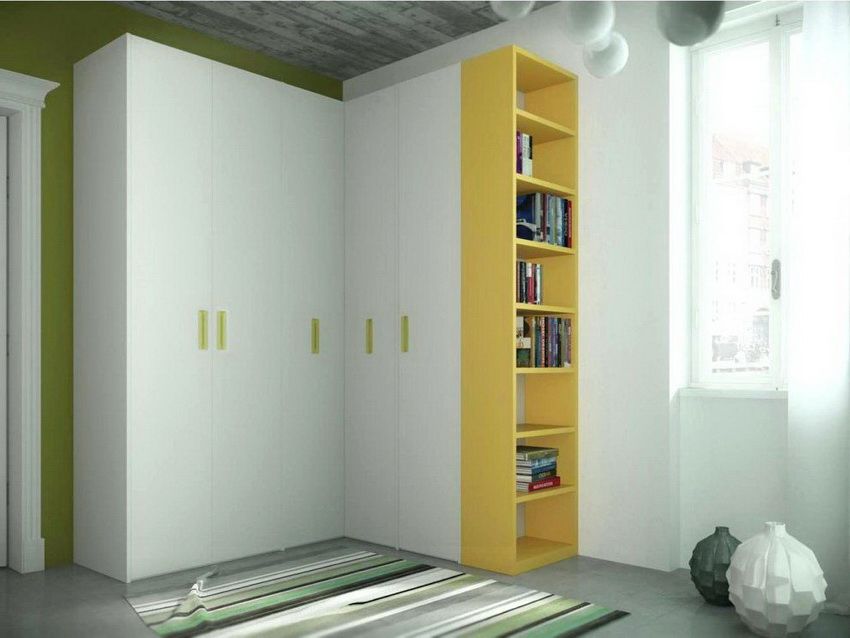
The triangular model is a single structure with a front facade that completely covers one corner of the room. In a small bedroom corner closet should choose exactly this form. However, this compactness adversely affects the capacity of the structure. The cabinet in the form of a trapezoid is similar to the previous model, but two side walls are added to the triangle. In terms of roominess, the design exceeds many models of cabinets, but it is difficult to fit into a small room.
Radius built-in corner wardrobe in the bedroom – the photo clearly displays the variations of the product – can be convex or concave. Combo models are available. The complexity of the execution of the configuration of the facade significantly increases the cost of the product. Convex models are more spacious, and concave – more elegant. The design is characterized by functionality, practicality and originality.
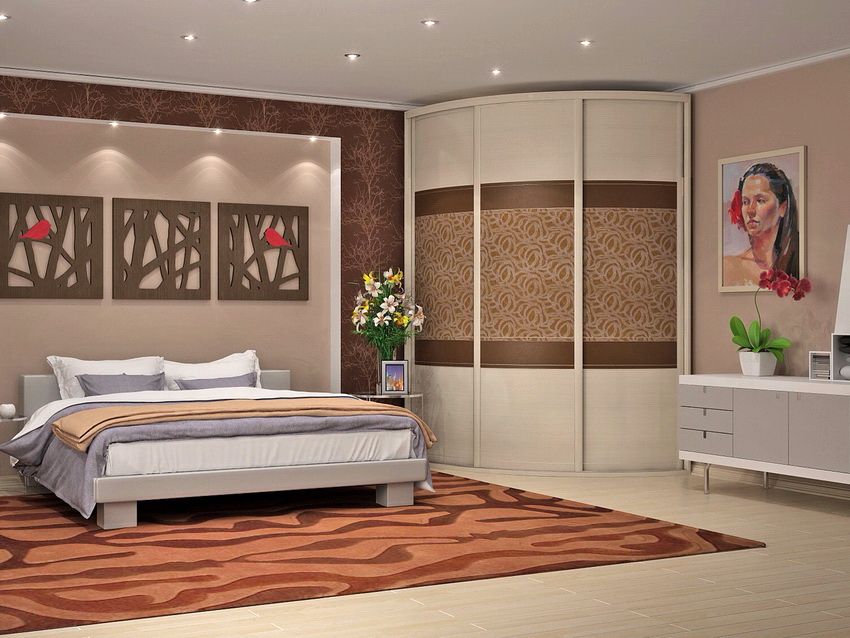
A diagonal corner cabinet in the bedroom – photo-ideas of the facade design emphasize the original appearance of the product – it is practical and spacious. This design can fully replace the wardrobe. However (due to the large size of the product) it is not the most suitable option for small bedrooms.
The cabinet in the form of the letter “G” consists of two separate sections connected in a corner. Such a construction uses space rationally, using it as efficiently as possible. However, such models have a fairly simple appearance, which is clearly shown in the photo of corner wardrobes in the bedroom. The price of the design will be higher than previous analogues, which is associated with the complexity of manufacturing the product frame.
There are models of small wardrobes in the bedroom, equipped with open shelves of square and round shape, located on the end panels. They are used to store various decorative elements in the form of caskets, photo frames and other accessories. It will be interesting and unusual to look like a corner cabinet connected to a hinged mezzanine. It is recommended to hide valuables from small children.
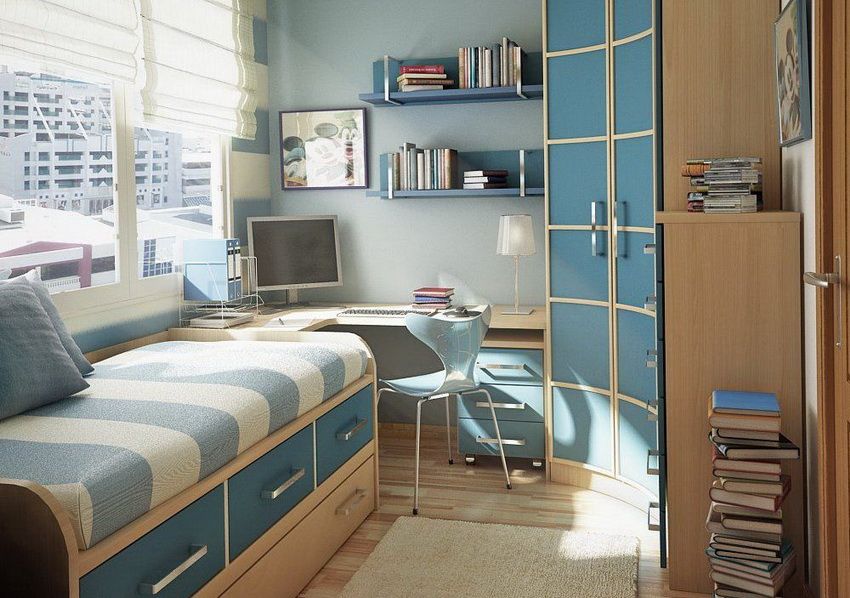
The internal filling of the corner wardrobe in the bedroom can be divided into three zones. The upper part is designed for storing hats, bags, bedding, extra blankets, pillows and things that are rarely used in everyday life. The central section is casual wear. The lower part is used for shoes and heavy things, such as suitcases or sports equipment. In the corner niche it is convenient to place the rods at different heights. For blouses, shirts and jackets, the height of the section will be no more than 1.2 m, for dresses – 1.6 m. The length of the rods is about 1-1.5 m.
A very convenient mechanism is the pantograph, which easily raises and lowers the barbell, which can be positioned high enough, freeing up extra space at the bottom, which is clearly displayed on the photo of a small corner cabinet in the bedroom.
Helpful advice! If outerwear is stored in the closet, the size of the section should be at least 80×140 cm.
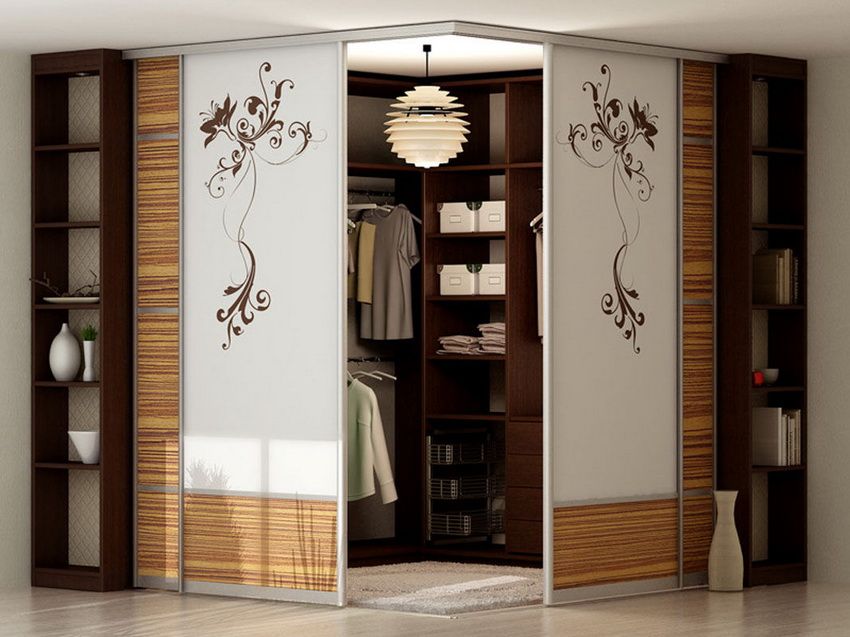
The main element of the corner cabinet are shelves that are stationary or extendable. They are the main part of clothing. The first option is used for designs with a depth of no more than 50 cm, the second – 60-70 cm. Drawers are used for storing underwear, socks, belts and other small items. For convenience, they can be equipped with closers. No less convenient are metal or plastic mesh baskets, equipped with rollers, thanks to which the products move along special stands. If necessary, the cabinet can be equipped with a mini compartment for ties and a trouser holder.
There is no uniform classification for corner cabinets with respect to the dimensions of the structure. This is due to the fact that to create a specific model, different manufacturers use an individual approach. In the small bedroom closet you need to order the minimum dimensions, and for large rooms you can create a whole dressing room. A specific model is proposed, but its dimensions and internal content depend on the preferences of the customer. The following are considered the standard dimensions of the corner cabinet: height – 2-2.5 m, depth – 0.3-0.7 m, width – 0.7-2.4 m.
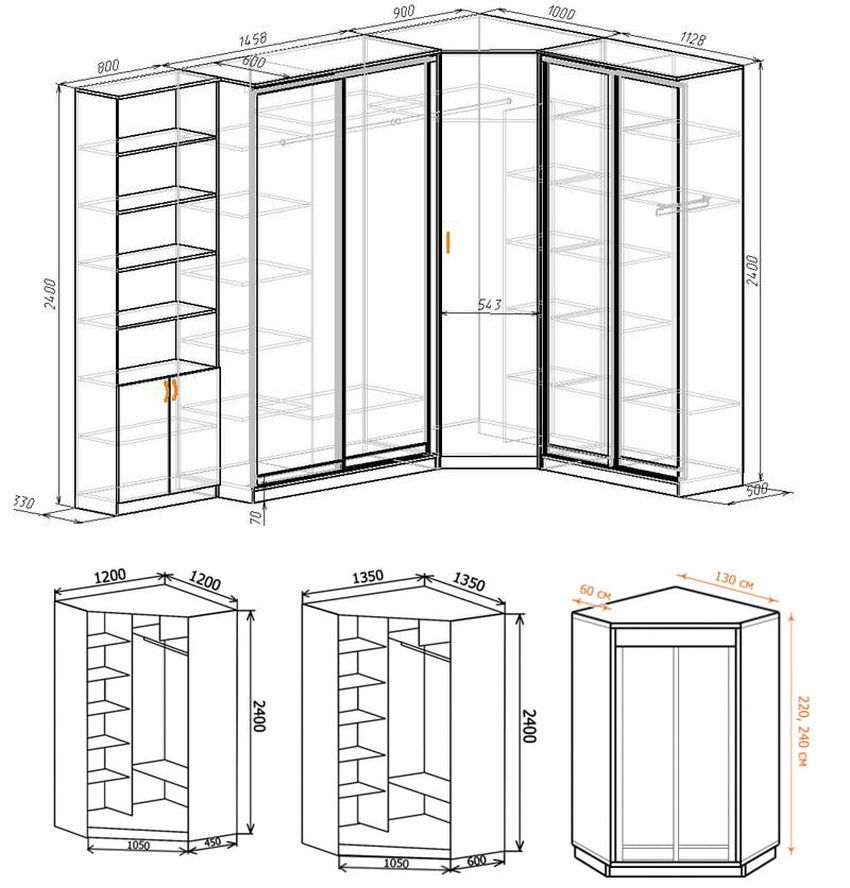
Despite this, in the manufacture of products manufacturers are guided by some recommendations that relate to the size and proportions of the product:
- the base should have a height of 7-10 cm;
- the attached console is characterized by a radius of about 30 cm;
- the width of the hidden shelves should not be made more than 1 m, but not less than 40 cm;
- between the shelves, it is necessary to create a free space of at least 30 cm high;
- the bar should be no longer than 1.2 m in length to prevent deformation of the product.
If there is a need to get the product in the shortest possible time, in this case it is worthwhile to opt for ready-made hull structures and select the model you like from the catalog of corner wardrobes in the bedroom. This option is most liked by those who like to often make a permutation.
Corner wardrobe for the bedroom is an ideal option to save free space, rationally using every centimeter of area. At the same time, it is an original and stylish element for modern room design, which will favorably emphasize the refined taste of the owner.

