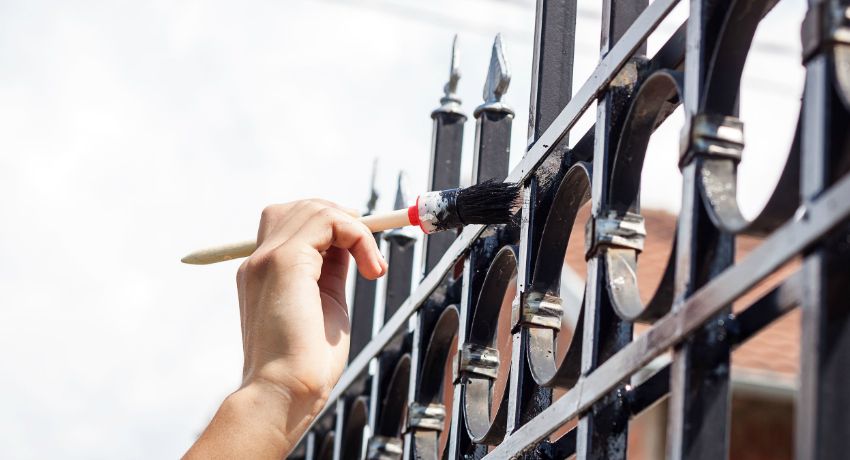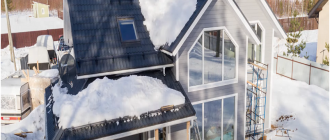Creating a successful hallway in the apartment is a matter of no less important than the interior in all other rooms, and often requires even more attention than good repairs in the kitchen, bathroom or bedroom. After all, it is in the hallway that your house begins and ends. The article “Hallway design in the apartment: a photo of modern interiors” will help you make an interesting repair and make the desired impression on guests from the very doorstep. In addition, the corridor is an important functional component of any apartment, and therefore it requires a logical and convenient arrangement of furniture and selection of colors.
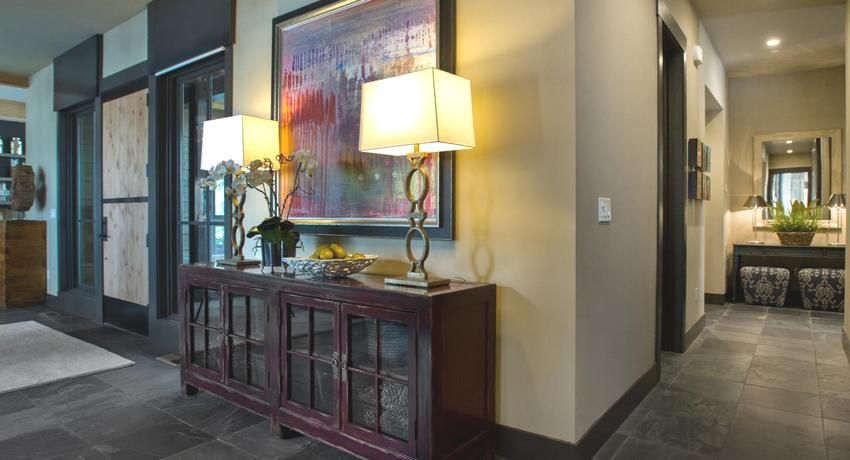
Hallway design in an apartment in a panel house: photo ideas
In panel houses hallways, as a rule, have small sizes and occupy a small rectangular area. Therefore, creating the design of the hallway in the panel house, it is important to consider some of the features. Here are some useful tips and a photo review of the design of the hallway in the apartment, which will help you create a stylish interior, as well as make rational use of space:
- Built-in furniture is the best solution for a small hall area. Do not clutter the space with non-functional items;
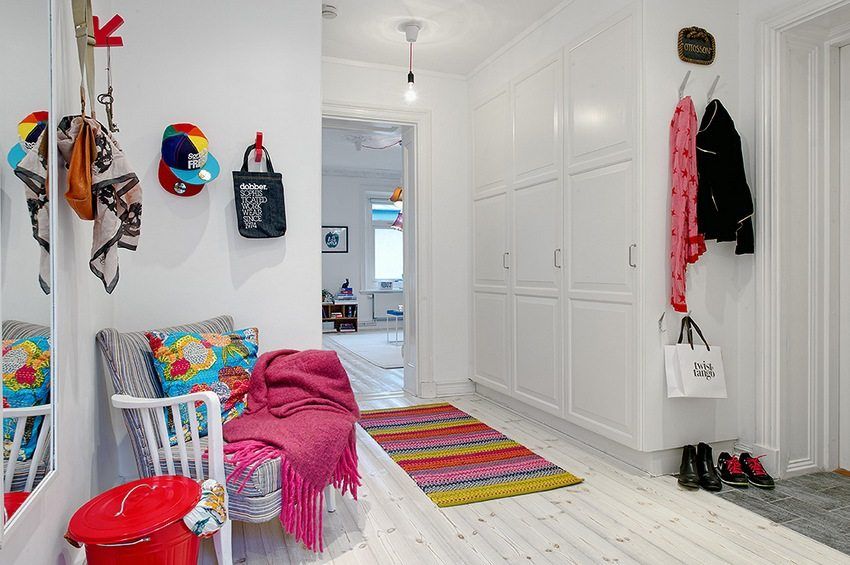
- when decorating walls, it is better to choose light colors or wallpapers with wide horizontal lines. This will help to visually push the walls and create a feeling of spaciousness in the hallway. As a sample, use a photo of the interior of a narrow corridor in the apartment;
- use mirrors. Properly positioned mirror will not only be a great addition to the interior, but also help to expand the space. A bright unusual frame will serve as an excellent element of decor;
- lighting plays an important role in the design of the hallway. You should not choose large volume chandeliers. They will take a lot of space and weigh the interior. You can use spot lighting or wall lamps.
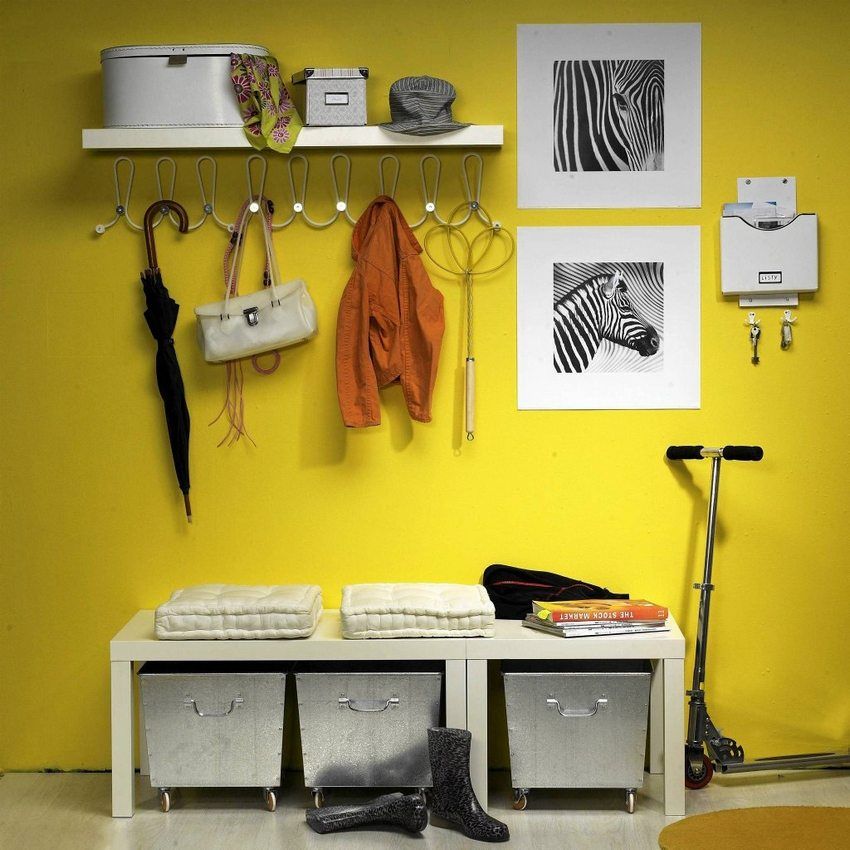
Helpful advice! The smaller the size of the lamp, the more spacious the hall will appear. You can use the combined lighting or ceiling lamps in the form of tablets.
If you decide to make the repair of the corridor in the Khrushchev own hands, photo instructions will be a great help for you.
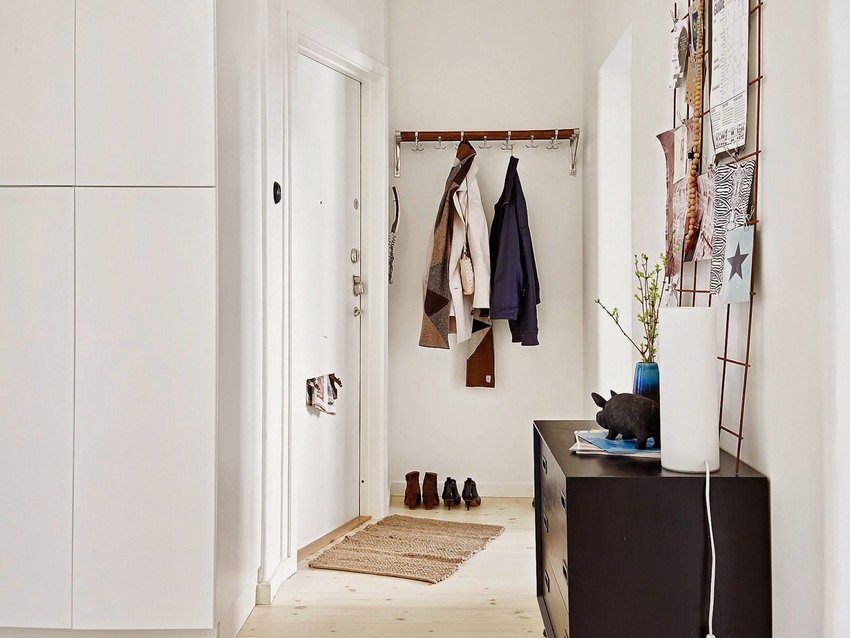
Helpful advice! If you place a picture or artistic modeling opposite a mirror, then these elements of decor, while reflecting, will visually fill in the empty space in the corridor.
The hallway is the most branded part of the house, since all the dirt from the street falls into the corridor. Therefore, when finishing the corridor, it is important to consider how convenient it will be to care for the floor and walls in the future. See photos of hallways for small corridors.
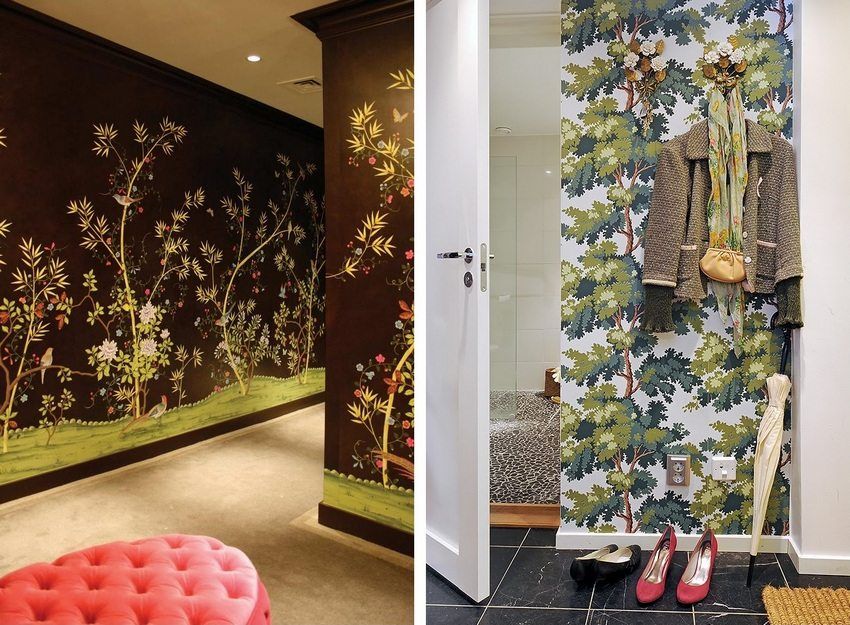
According to experts, the following options are most suitable for the design of the hallway walls:
- Vinyl wallpaper – they are not subject to mechanical damage, so scratches and abrasions will not be visible. At the same time, in glueing, they are as simple as regular paper wallpapers;
- liquid wallpaper – ideal for the hallway. Contaminated areas can simply be cleaned, soaked and re-coated;
- PVC or MDF panels are popular for their durability and ease of care. However, they are more difficult to install, and their installation requires more time and skill.
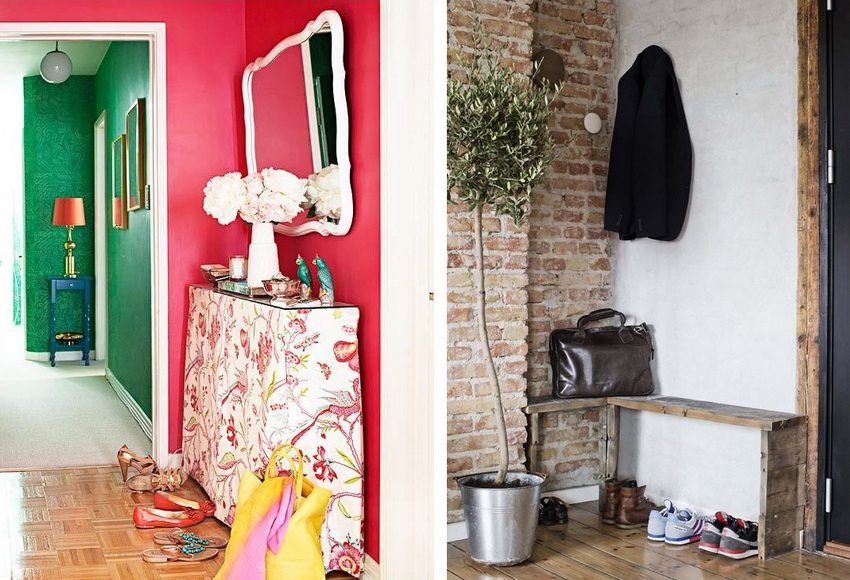
Interesting solutions and photo wallpaper for the corridor in the apartment can be found in specialized publications and on thematic sites.
Helpful advice! The ceiling and floor must be different from the walls in color by several tones. Otherwise, you will feel that you are in a box.
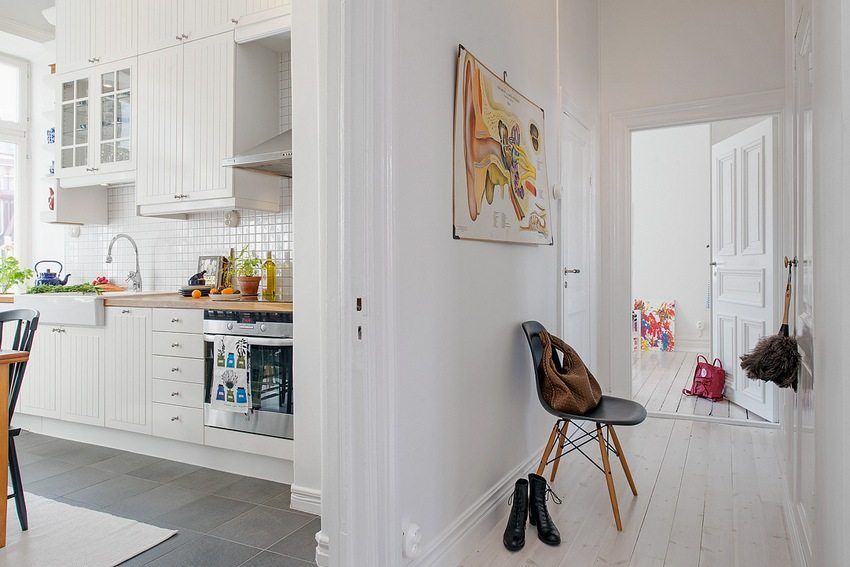
What kind of wallpaper you prefer – a question of your taste only, but there are a number of recommendations that will help you approach the creation of an interior in the hallway:
- Give preference to a dense color wallpaper with a bright pattern. Avoid ambiguous, blurry colors;
- You should not choose too dark wallpaper, as in the corridor, as a rule, there are no windows, and the lighting will be only artificial;
- Wallpaper in the hallway should blend harmoniously into the overall interior of the apartment, without getting out of the overall design.
Below are some photos of wallpaper ideas for the hallway and a corridor for an apartment.
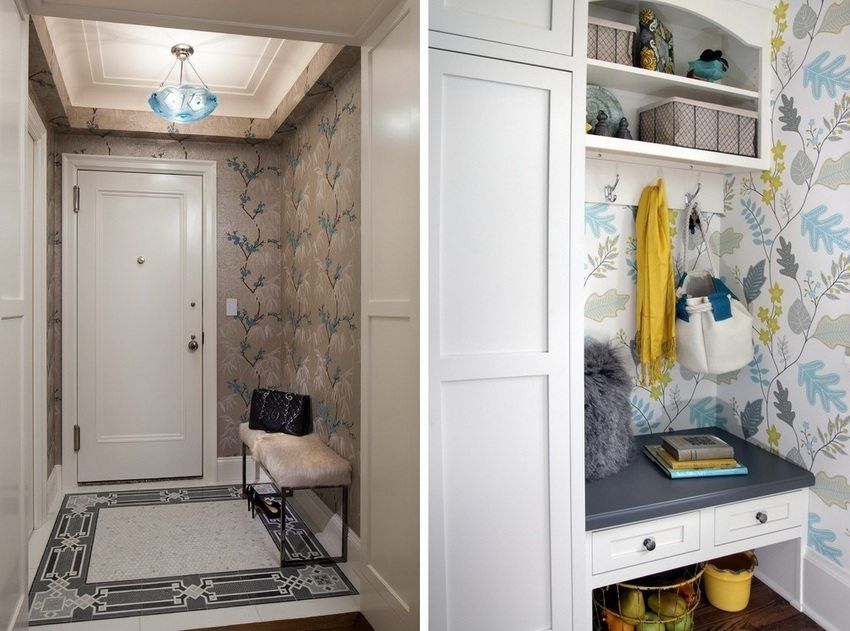
A narrow corridor is not a sentence yet. Of course, having a spacious entrance hall, you can embody a lot of original ideas, but if you competently approach the issue of creating an interior, then there is a solution for a corridor with a very modest area.
Available photos of the design of a narrow corridor in the apartment will prompt you the right decision when creating the interior.
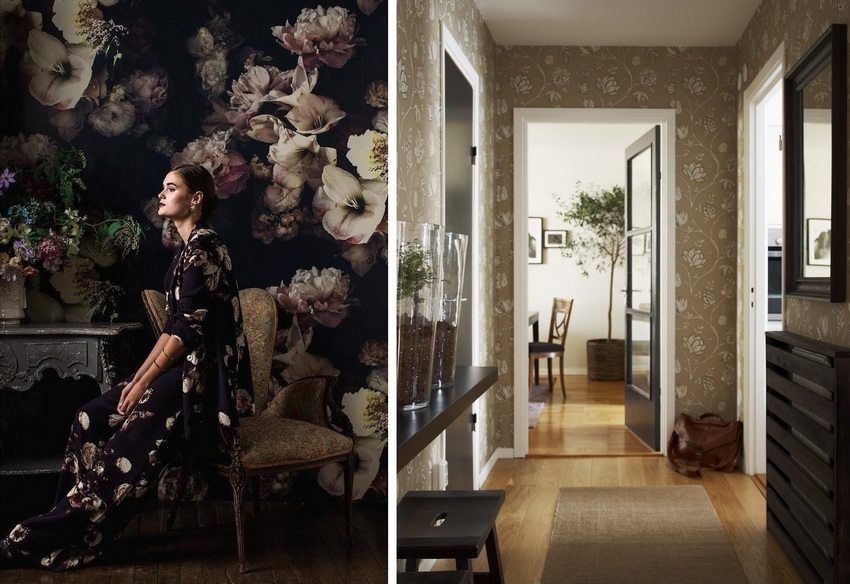
Glossy surfaces – your faithful assistant in creating an interior for a narrow corridor. Light glossy ceiling and floor, selected in a single color scheme, visually significantly increase the area of the corridor, and create a sense of space and light.
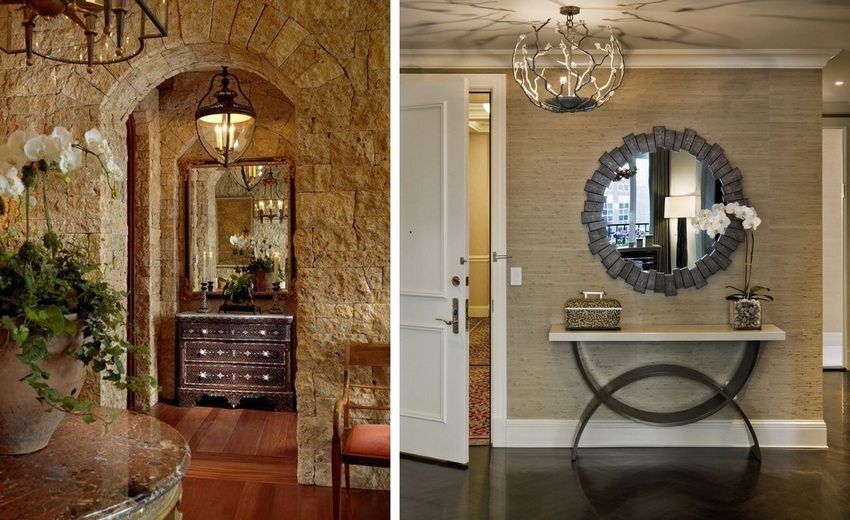
For registration of a small hallway stretch two-level ceiling is ideal. The lower level of the ceiling, which has a rectangular shape, can be equipped with hidden lighting. This will not only allow you to successfully solve the issue of lighting in the corridor, but also visually increase the walls.
The second, the internal level of the ceiling, must be glossy. Thus, the light will be reflected from its surface, creating an even greater sense of space. After reviewing the below photos of the design of a narrow corridor in the apartment, you will be pleasantly surprised by the variety of possible solutions.
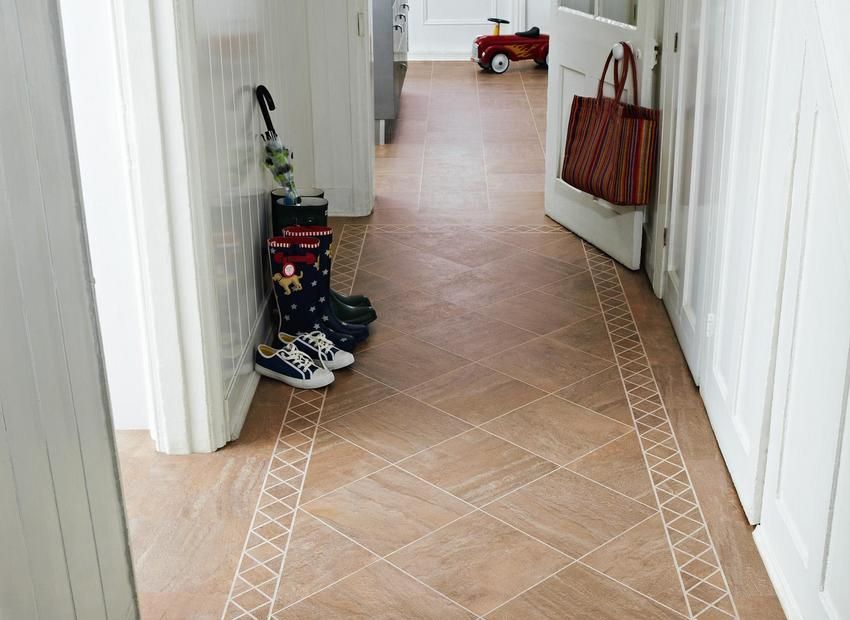
Helpful advice! If the corridor has a narrow, elongated shape, the lighting should be directed to one side. This will help to visually push the walls.
As the flooring is best to use tile or linoleum. Parquet, laminate and carpet – not very good solutions for the hallway, as they are not waterproof, and with time can be deformed.
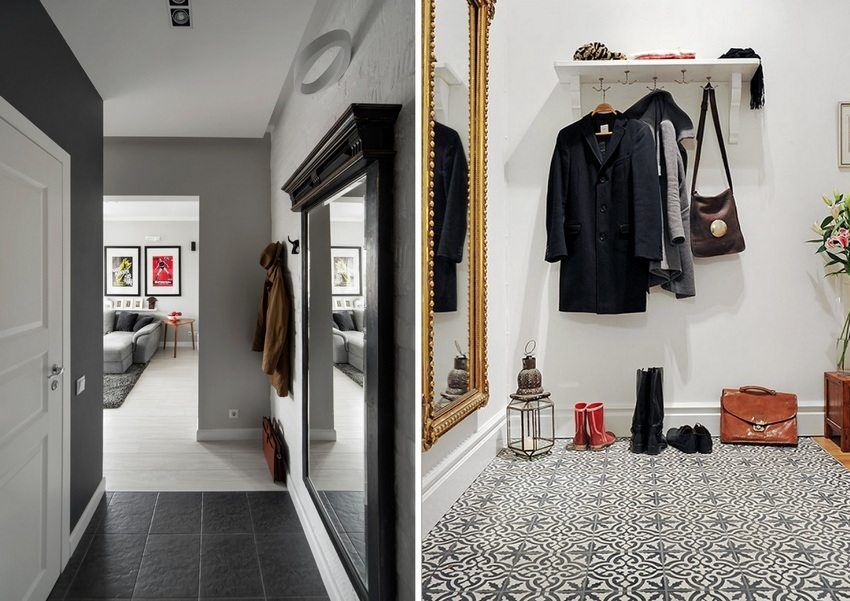
The floor in the hallway is also better to do light. It is possible to give preference to the design of a floor with a pattern, but it is important to remember that the arrangement of the pattern across the floor expands the space and the pattern along the corridor narrows it down. This idea is presented in the photo. Designing a long corridor in an apartment is not an easy, but at the same time interesting task.
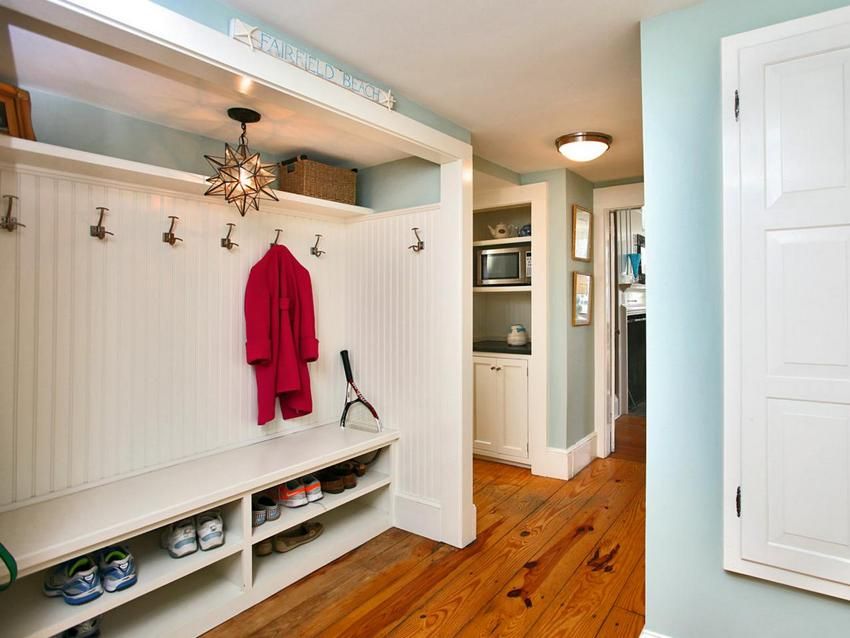
If you have to choose materials for finishing a long corridor, then an excellent option would be to combine wallpaper with decorative plaster or stone trim. In the case of a combination of different finishing materials, it is worth adhering to a single color palette, while placing color accents in some areas. Attractive photos of the hallway repair in the apartment you can see below.
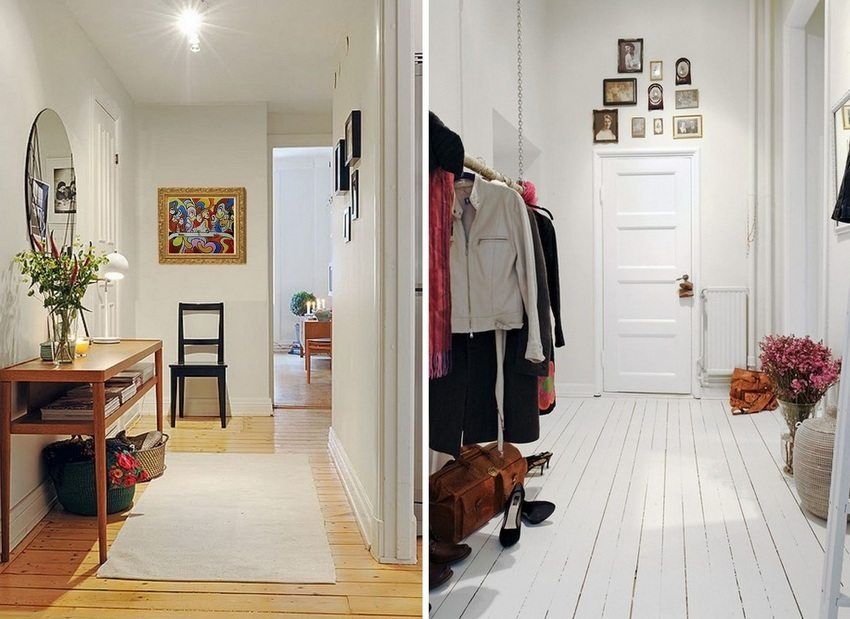
Helpful advice! If you think that the white color is too easily soiled for the design of the corridor, then you should prefer the light green, blue, lilac or the color of coffee with milk. These colors are also great for visually expanding the space in a small corridor. But remember that they should be a bright shade!
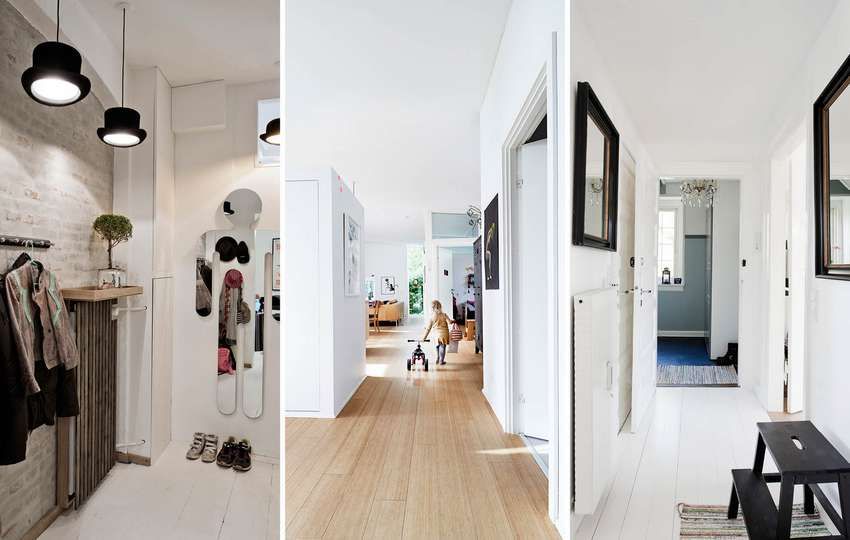
Doors are always a big problem for a small corridor. They require significant opening space and often occupy most of the corridor area. An alternative solution for a small corridor can be sliding doors or their absence. You can arrange the doorways in the form of arches. This will greatly expand and facilitate the space. You can also use a macrame interior curtain.
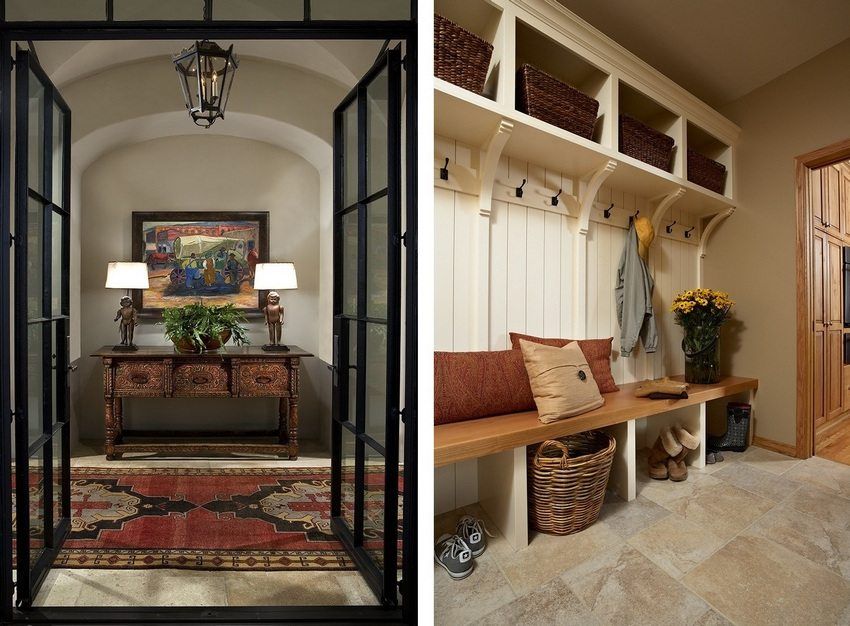
The combination of practicality and beauty – the key to creating a good design in the hallway. No matter how modest your corridor area is, it is possible to achieve a balance between these qualities. Before you begin to repair, look on the Internet for the proposed photo repairs in the hallway in the Khrushchev.
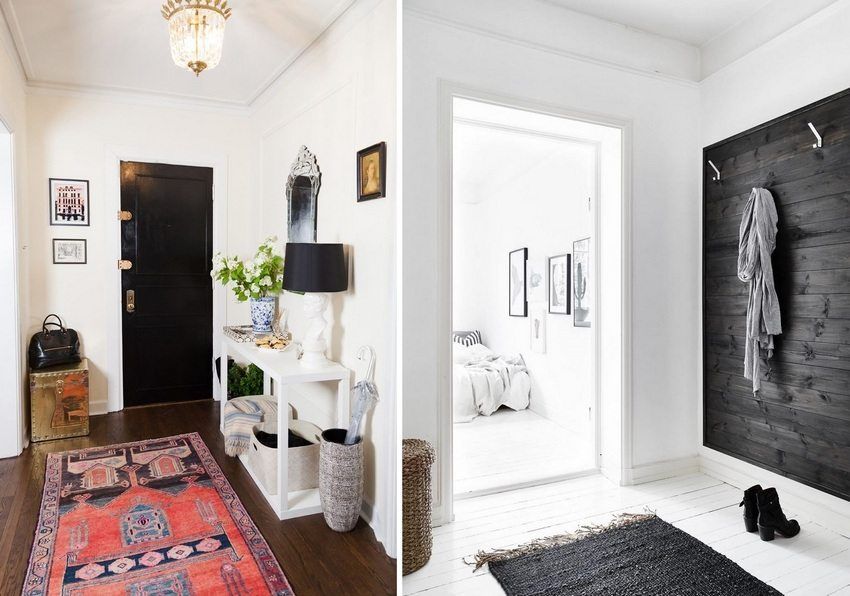
The most important thing in creating an interior is to properly assess your capabilities and needs. Properly assessing the conditions provided, you can highlight the positive aspects of your hallway and hide any flaws in the layout. This issue is especially relevant for Khrushchev. Fortunately, in our time, it will not be difficult to see various photos of repairs in the corridor in the panel house.
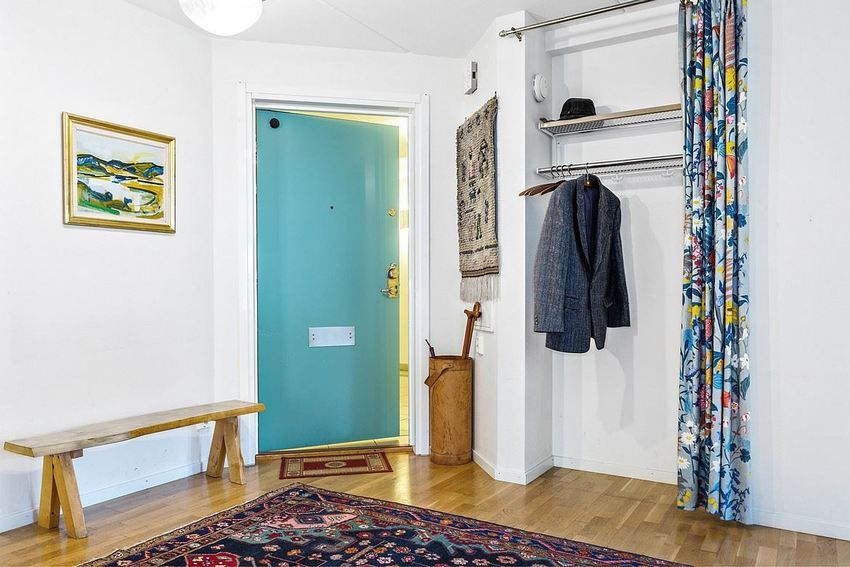
A small area of Khrushchev does not allow to accommodate a large amount of furniture, and even more so, decorative elements. Therefore, planning repairs in the hallway, immediately abandon the idea of purchasing large furniture.
Below you can see the spectacular photos of the hallway repairs in the panel house.
Helpful advice! Do not forget about the actual size of your corridor at each stage of repair, and purchase only those furniture and decorative elements that are really relevant and practical.
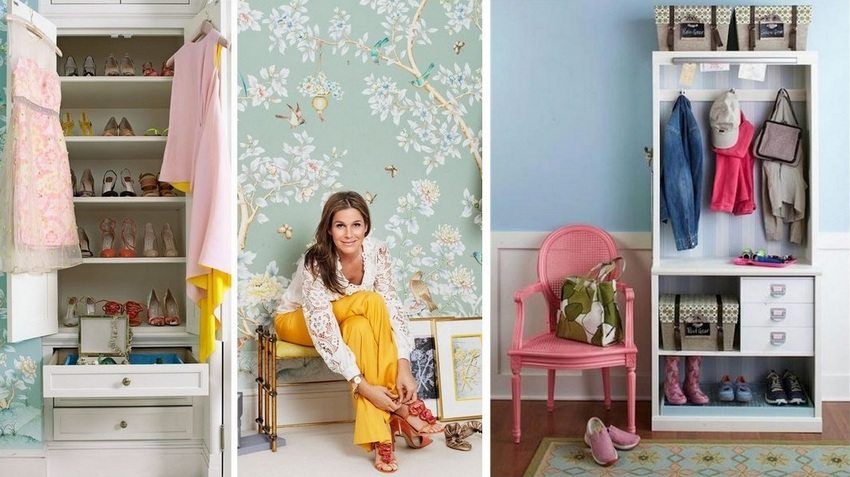
If we talk about the choice of furniture for the hallway in a small apartment, the ideal option would be built-in furniture. A narrow wardrobe with sliding mirror doors is an excellent solution for a narrow corridor. Such a cabinet will not take up too much space, and at the same time the mirrors on the doors will visually increase the area of the corridor.
Shelves or hooks can also be used instead of the cabinet. Hooks occupy the smallest space and, as a rule, are used only when hallway furnishing is not possible at all.
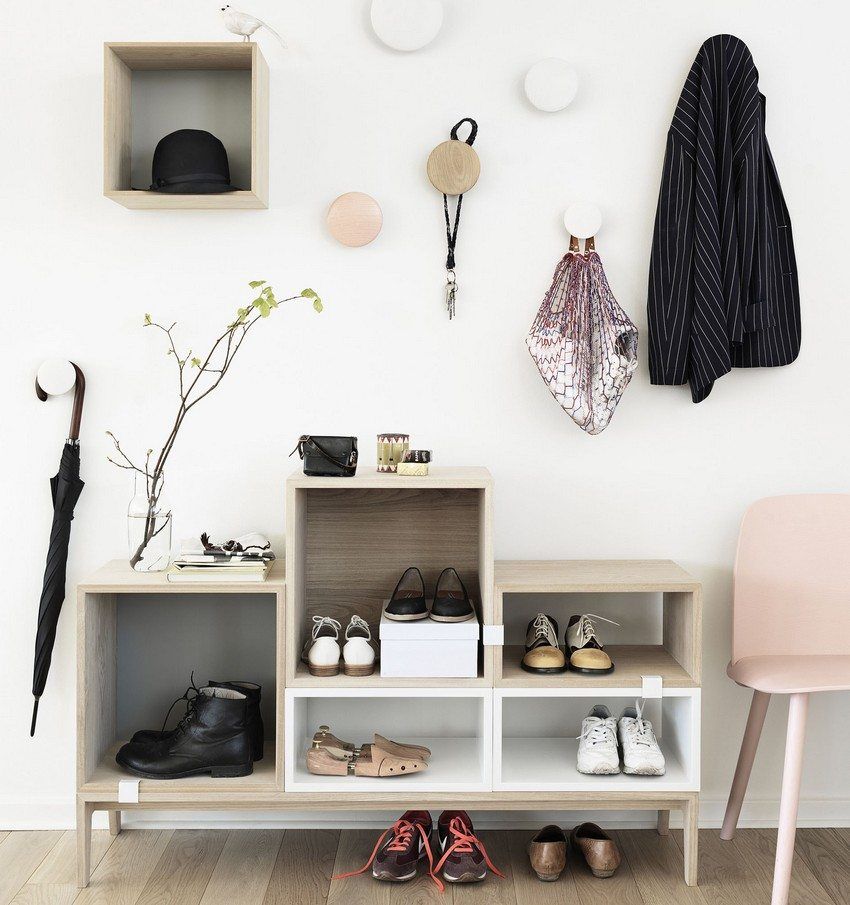
The Internet is full of photo of the hallway 4 sq. m in the apartment. But what if in your apartment for the corridor allocated and even less? It is found that in the Khrushchev hallway occupies 2.5-3 square meters. If with such a plan the entrance door opens into the apartment, then there is no question of furnishing at all.
In this case, it is worth thinking about redevelopment of the apartment, or about storing things in the dressing room or another room. But even in this case, the correct selection of the interior is a prerequisite for creating a cozy home. Before you begin to repair, look at the specialized photo sites of the corridor in the apartment.
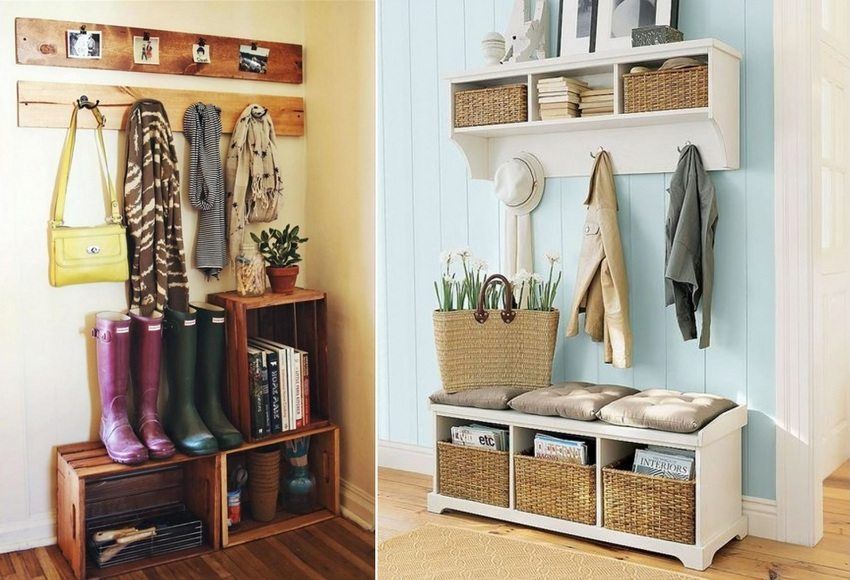
Helpful advice! If the area of your corridor does not allow placing any furniture, limit yourself with coat hooks and a shelf for shoes.
Minimalism – your best assistant in creating an interior for a small hallway. This option is great for narrow corridors in the apartment. Photos of hallways, made in this style can be viewed on the Internet.
