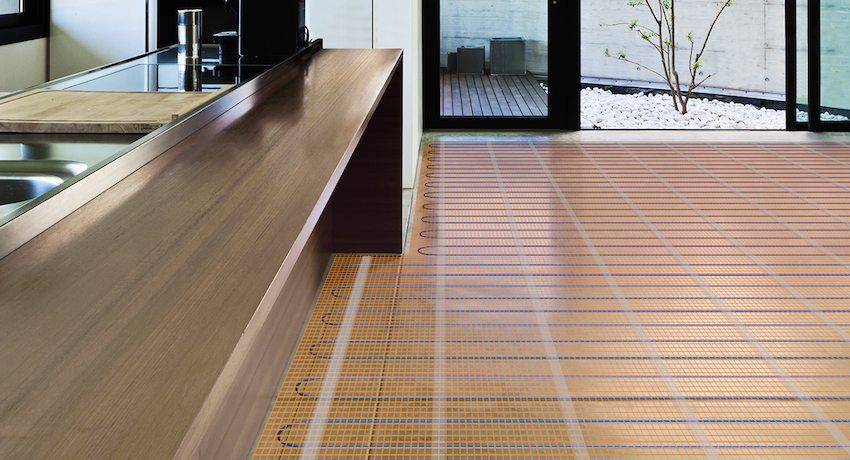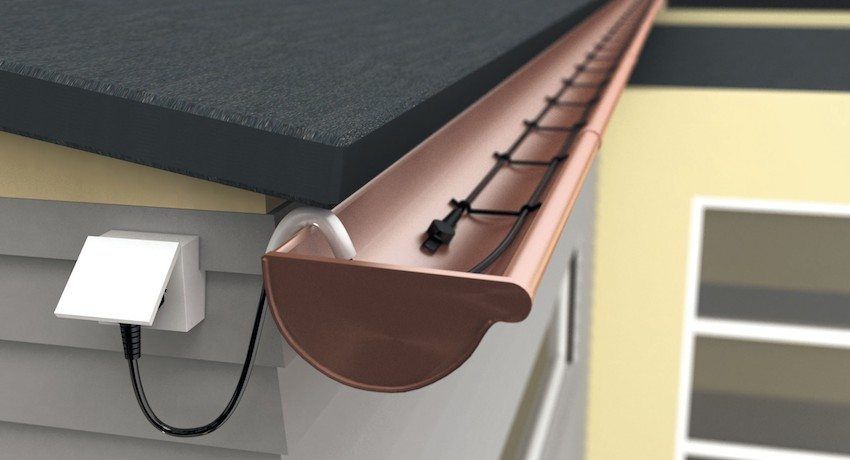Thousands of beautiful and practical projects can be found on the websites of construction companies in free access. But each owner of the suburban area has his own idea of what a bath with an attic should be: starting with the material on the basis of which the building will be built, ending with planning, arranging the internal space and dividing it into functional zones. This article will help create a truly comfortable and convenient project.
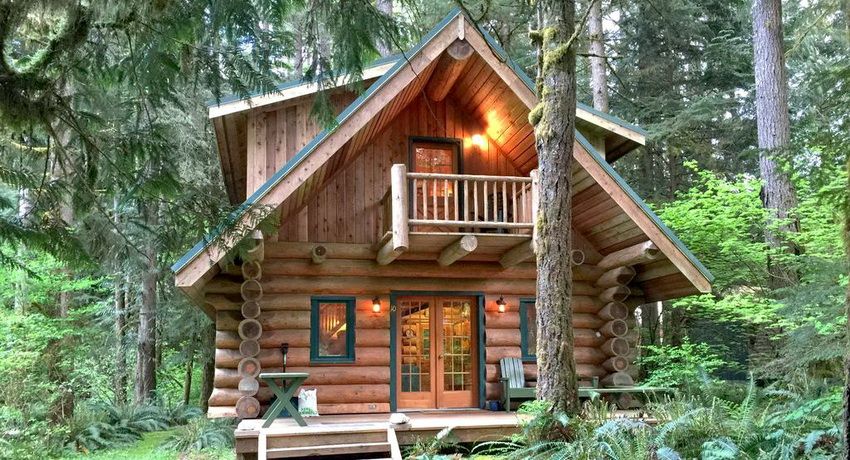
Attic bath: advantages and specificity of projects
Picking up unusual solutions for building a summer cottage in the network, it is increasingly possible to find attractive photo baths with an attic. Landowners often resort to the use of this architectural element in order to improve and expand the possibilities with respect to the design of such a building.
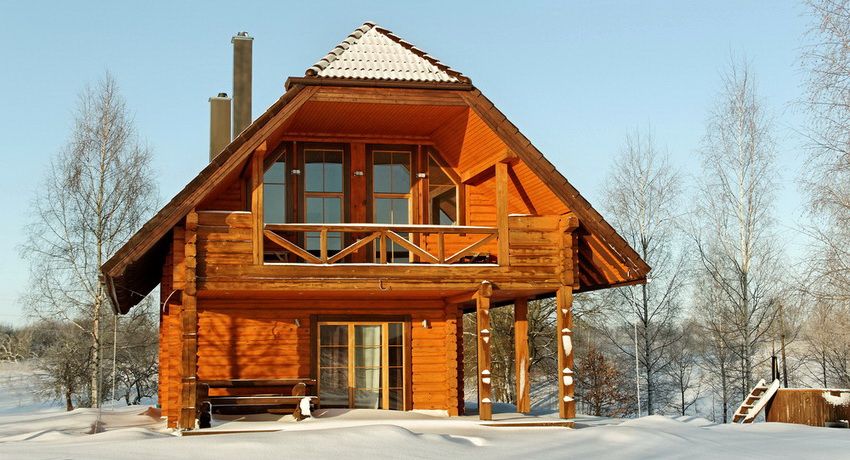
Attic floor is suitable for arranging premises for various purposes:
- rest rooms;
- gym with exercise equipment;
- billiard room;
- pantry for storage of bath equipment, towels and so on.
But the best solution is still to use the attic under the organization of the room for a pleasant pastime.
Most often, the space under the roof is used as an attic, where things are simply stored. However, the designers were able to find a better use for him after the demand for buildings with an attic floor increased.
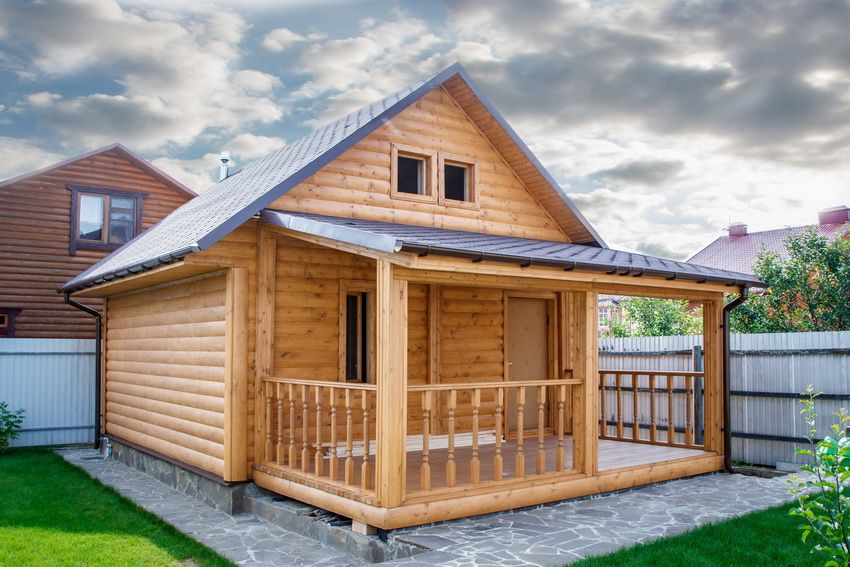
The advantages of such projects are obvious:
- The owner has the opportunity to significantly save free space, as well as rationally distribute the usable area.
- Projects of baths with an attic of 6×8 m and more can be considered as guest houses suitable for temporary residence of relatives and friends who came to visit their country cottage.
- Bathrooms with a loft look much more attractive than mundane one-story buildings. At the same time, the cost of such structures is much lower than the price for the construction of a two-story building.
Helpful advice! If you glaze the end walls of the attic, you can get a beautiful veranda. This space can also be used to create other structural elements, for example, for arranging a terrace or an open balcony.
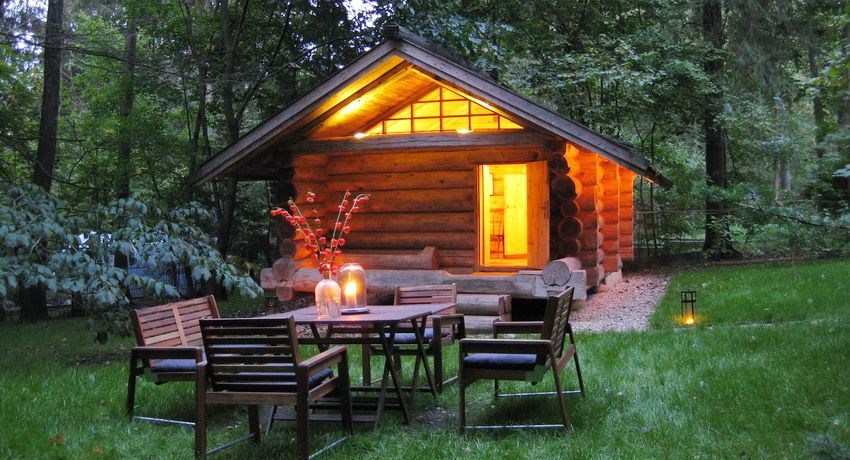
If you correctly approach the use of space under the roof, you can reduce the cost of its heating. The attic floor can be heated by a bath stove, so that comfortable microclimatic conditions will be maintained in this zone. If the bath is designed exclusively for operation in the summer, the space under the roof can serve as a living room. An excellent solution would be to organize a summer kitchen with a beautiful view from the windows.
Even typical building designs can vary in size and interior layouts. Most often, the owners of suburban areas, in the absence of free space, prefer compact structures. For this reason, bath projects with an attic of 6×6 m and 4×6 m are considered the most popular.
Despite its size and the apparent simplicity of the layouts, such structures are able to provide all the conditions for a good rest. They are ideal for families with a small number of people or owners of suburban areas with a small area.
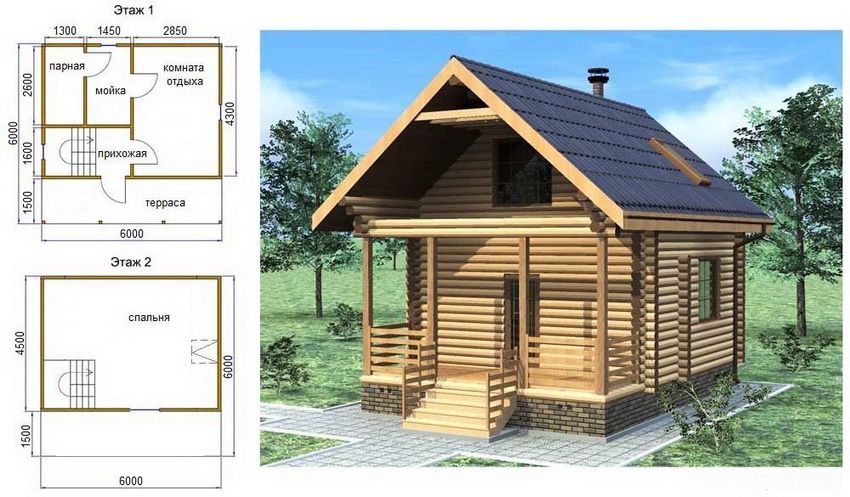
Typical projects of baths with an attic of 6 by 4 m usually include a standard set of rooms:
- steam room;
- vestibule;
- shower;
- veranda or terrace.
Some compact designs do not consider the presence of a veranda or terrace. In this case, the entire area of the entrance area is allocated for the arrangement of a rest room. In the attic is organized accommodation for guests. Here can be located a pantry for storage of bath accessories. The place to install the stairs is chosen so that it does not clutter up the interior.
The advantage of the baths with an attic of 6×6 m and 4×6 m lies in the fact that such buildings occupy a minimum of space in the summer cottage and allow you to save the local area. In this case, the layout, as well as the internal dimensions of the premises, can vary at the request of the developer.
Note! The minimum ceiling height in the attic should be 2-2.5 m.
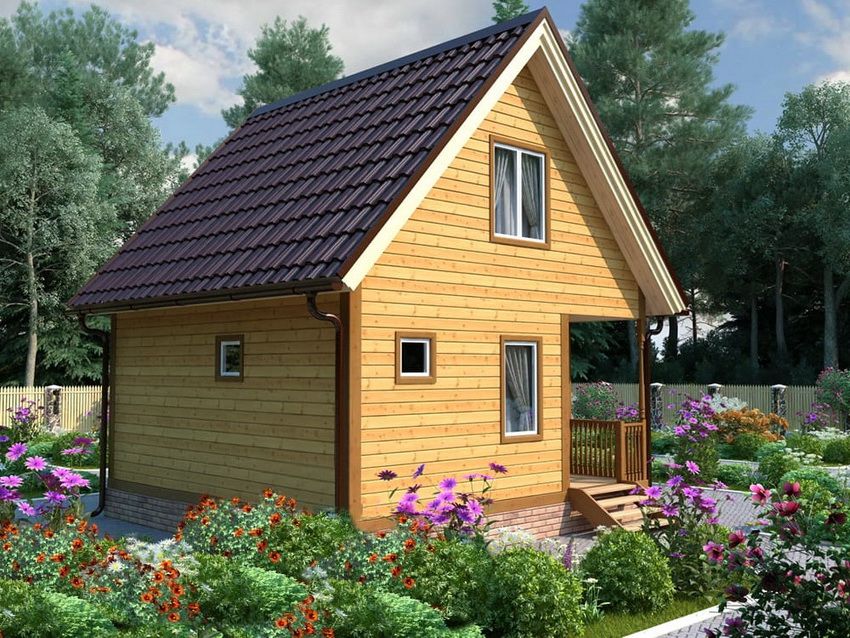
The exceptional practicality of baths with an attic allows you to fully implement a wide variety of layouts and structural solutions. If you wish to make your own efforts to design the building, there are vast opportunities for the realization of original ideas.
The most important superstructure element of the attic floor is the staircase design. Without it, the rise to the upper level of the bath will not be possible. Another specificity of the building with an attic is the special construction of the roof. We must not forget that the space under the roof is rather limited. To extract from it the maximum useful footage, it is recommended to create a gable roof with a broken structure.
An unsuitable roof is an unsuitable option for projects of 2-storey baths with an attic. Even the traditional type of roof gables will not bring the desired comfort. Often, developers used roof structures hip type.
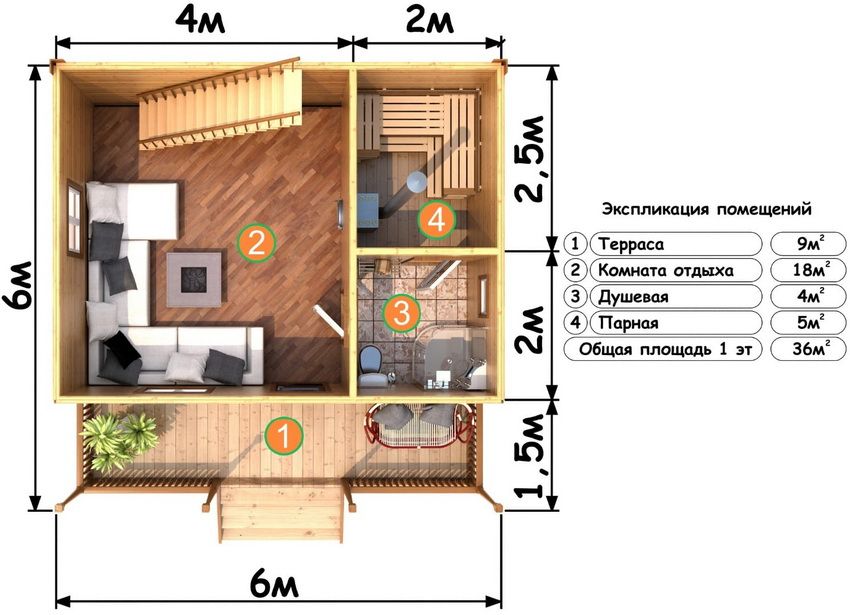
Based on the geometry and parameters of the roof, the option of lifting to the attic is selected. The most practical and reliable are ladder designs marching view. The process of their installation in limited areas is accompanied by many difficulties. For projects with a size of 3×4 m or 4×4 m, it is better to choose another design variant. Boltsevoy ladders have almost the same properties that marching devices possess. Steps of such products are fixed on the walls.
Important! Boltsevny ladders cannot be established in the baths made on frame technology. Such structures need a solid support. In other cases there are no restrictions.
Spiral staircases with regard to operation are considered the least convenient. But they have a spectacular appearance and effectively save internal space. Such products are ideal for compact baths.
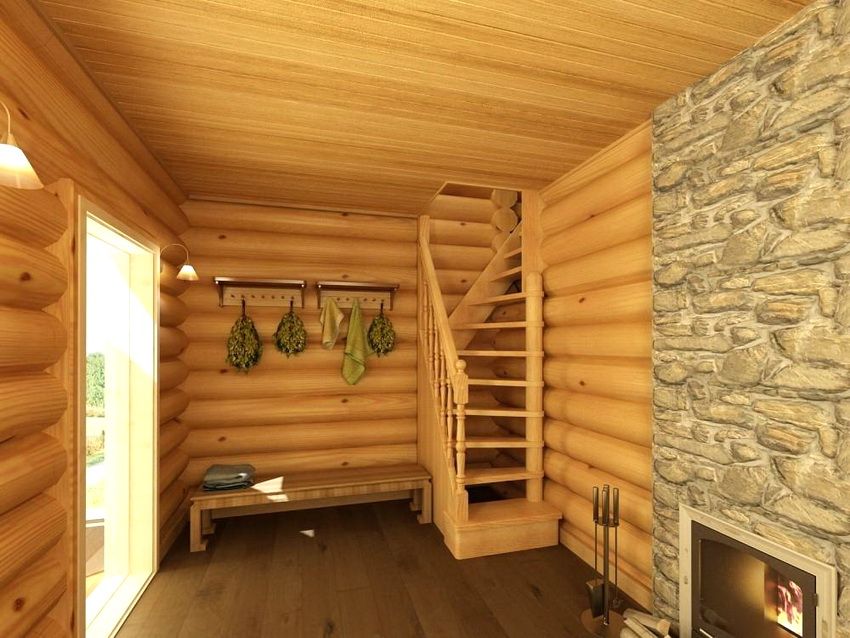
The market offers a wide range of building materials that can be used for the construction of baths. Projects of baths with a mansard from a bar (glued or profiled), foam blocks, logs (rounded) are in high demand.
Other materials are suitable for this purpose:
- brick;
- wooden blocks;
- aerated concrete;
- frame blocks.
If aerated concrete, brick or foam concrete is used for the construction of a bath, internal and external facing works are indispensable. This need is due to the technical features of these materials. If the brick wall does not have additional insulation, the rooms in the bath will be cold.
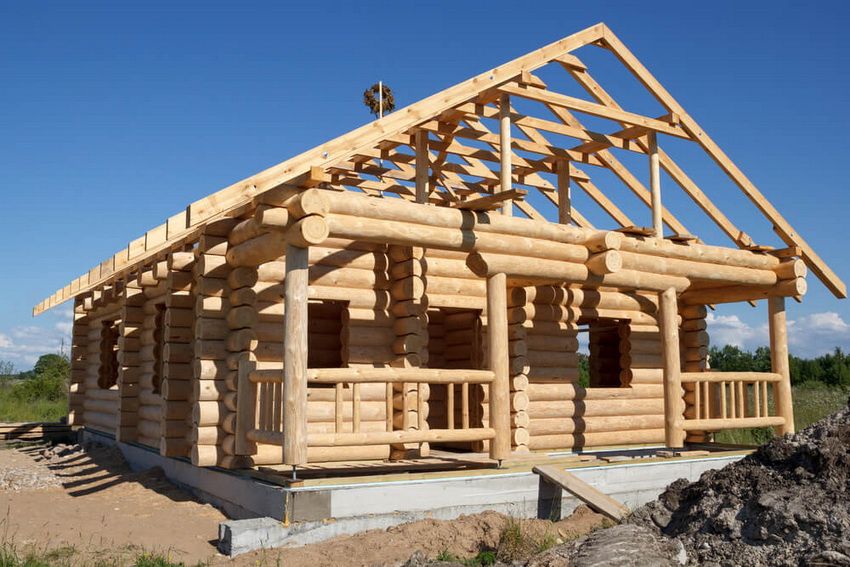
The same applies to bath projects with an attic of foam blocks and aerated concrete. The structure of these materials is porous, it is afraid of exposure to high humidity and sudden temperature changes. It should be noted that the facing of the walls is carried out in parallel with the construction of the building.
The best material for the bath is wood. It is environmentally friendly, durable and reliable, durable and practical. This material is also suitable for frame construction. Moreover, the frame can be both wooden and metal. On top of this, the plating is being installed. It is very important for such buildings to select high-quality insulating materials. As the finishing for the bath frame type suitable block panels, wood, wall paneling.
Note! Frame construction technology is the most profitable in terms of speed and cost. For such structures does not require the manufacture of solid and solid foundation. There is an opportunity to save on the purchase of materials. In addition, frame baths are less dependent on the characteristics of the soil.
The average cost of building baths from different materials:
| Material | Price, rub. / M? |
| Wood (frame technology) | From 9000 |
| Foam concrete, aerated concrete | From 11,000 |
| Log | From 12,000 |
| Timber | From 14,000 |
| Brick | From 16,000 |
The bath projects of 6×6 lumber with a mansard are in high demand from the owners of summer cottages, which are located in the central and north-western regions. The outdoor area can be used exclusively in the summer. If you make the veranda closed, it will become suitable for use in the winter months. In this case, an area equal to 6 m is reserved for the arrangement of the veranda. This space is enough to equip a comfortable place to relax 2-3 people.
On the veranda you can put:
- small table;
- chairs;
- a couple of chairs or a sofa.
In addition, a 6×6 bath project with an attic provides for a separate rest room on the first floor. Its dimensions are equal to 8.1 m ?. From this room with the help of a staircase you can get to the attic floor, the total area of which is 25 m ?. There is enough space to comfortably accommodate a large company for rest or to equip a living room that will allow you to use the bath for permanent or temporary guests.
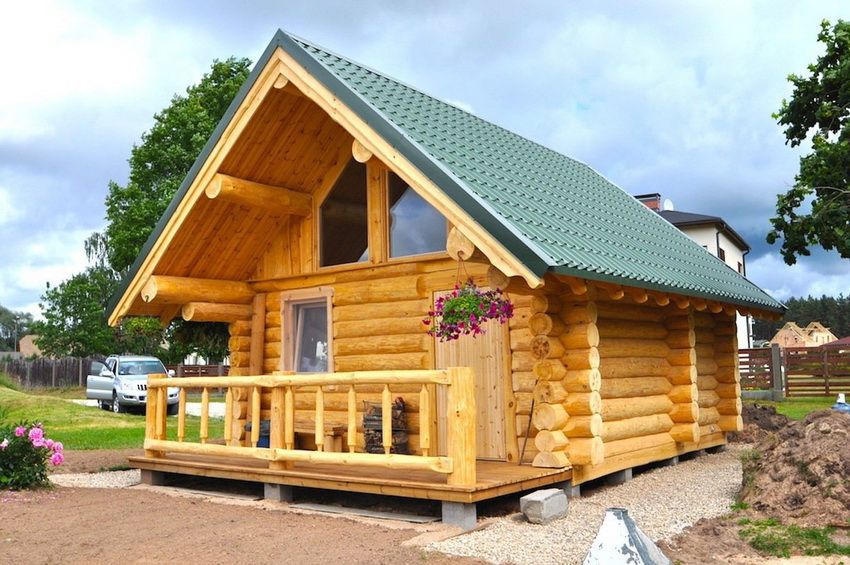
For convenience, the bath provides for the presence of washing and bathrooms. If the stove is installed in the steam room, the kindling can be carried out directly from the rest room. The height of the ceilings on the first floor is 2.1 m, which allows you to install shelves with a bunk construction in the steam room. It is desirable that they were angular. Thus, it will be possible to increase the number of people who can simultaneously be in the steam room.
The compact bath project with an attic of 6×4 m includes not only the premises of the main purpose, but also a terrace. Thanks to this, the owner can not only relax in the steam room, but also comfortably spend weekends at the cottage. Even with such a small size, a competent approach to planning will create the necessary conditions for a good rest in the bath.
For example, planed timber can have a section size in the range of 150-200 mm. Its cross section is square or rectangular. This option is considered the most budget, but in terms of performance, it significantly loses to other types of timber. The geometrical clarity of shapes and sizes is inherent in the profiled material, thanks to which the construction of the bath is greatly simplified and accelerated. The size of the section is in the range from 100 to 150 mm.
Glued profiled timber is considered the highest quality material. The projects created on the basis of this raw material are the most expensive.
Today, owners of suburban areas with a limited area can even afford the luxury of building a comfortable bath. This was made possible thanks to the modern approach to building design. The main thing is to competently approach the choice of layout and building material.
